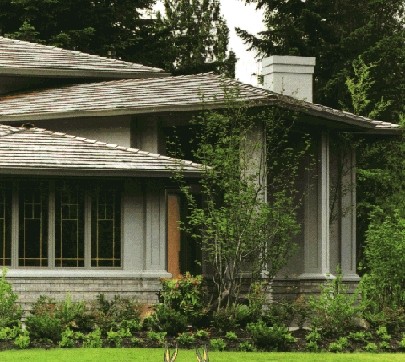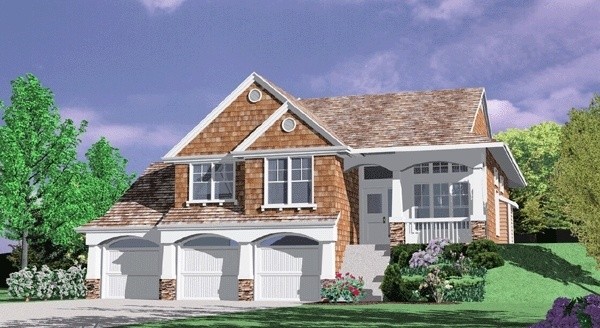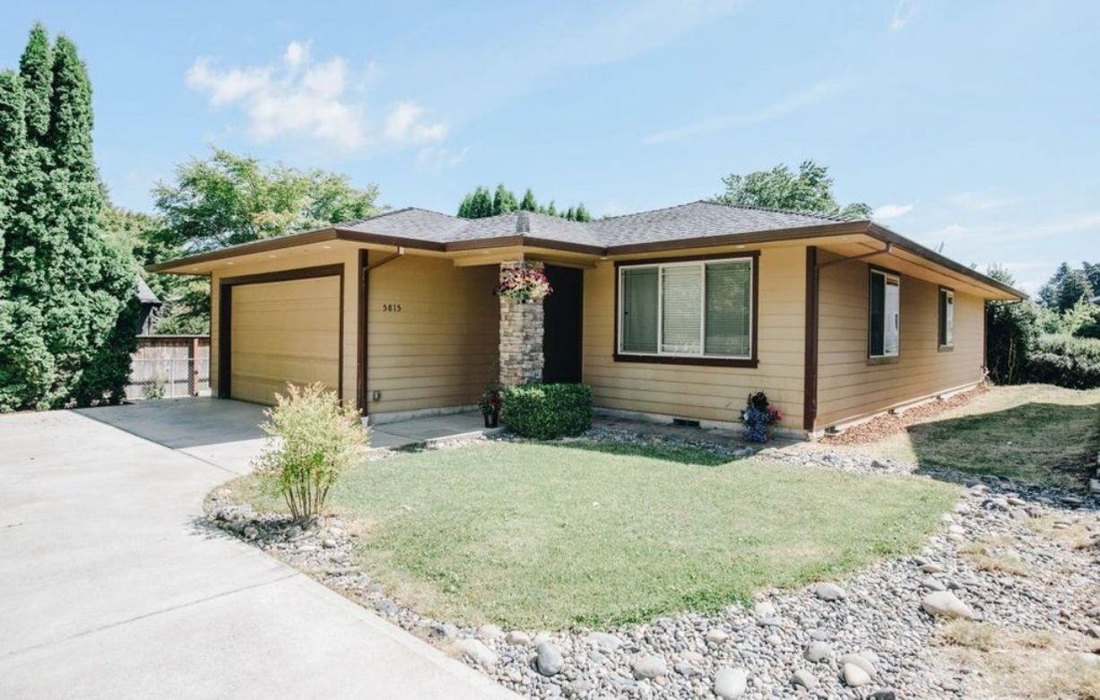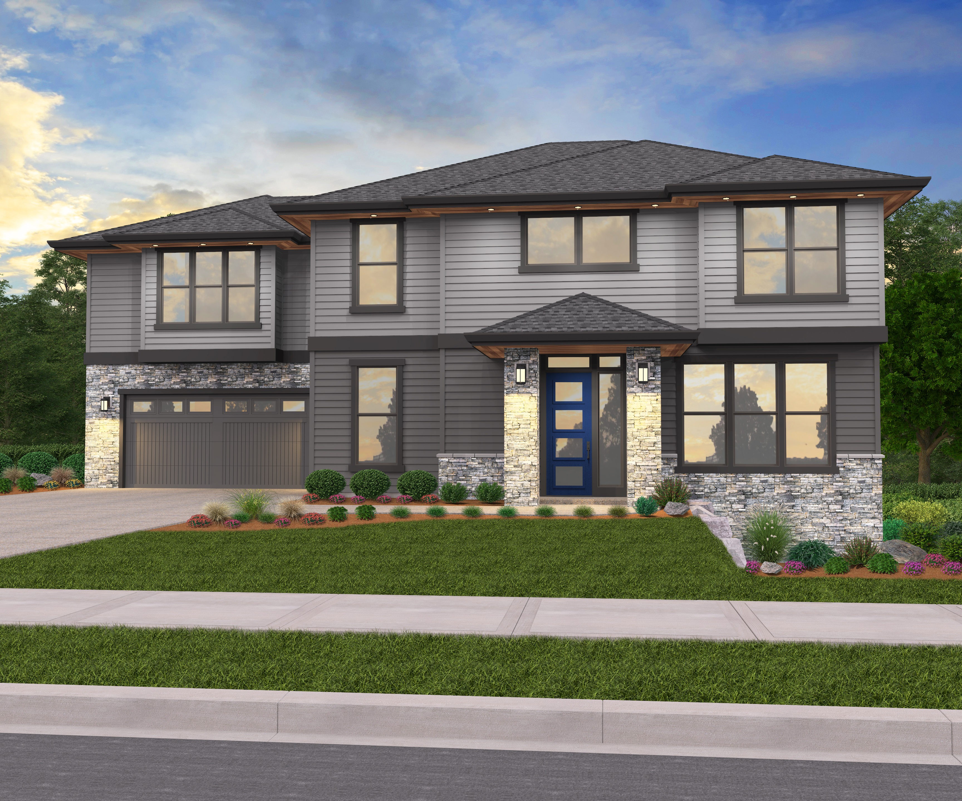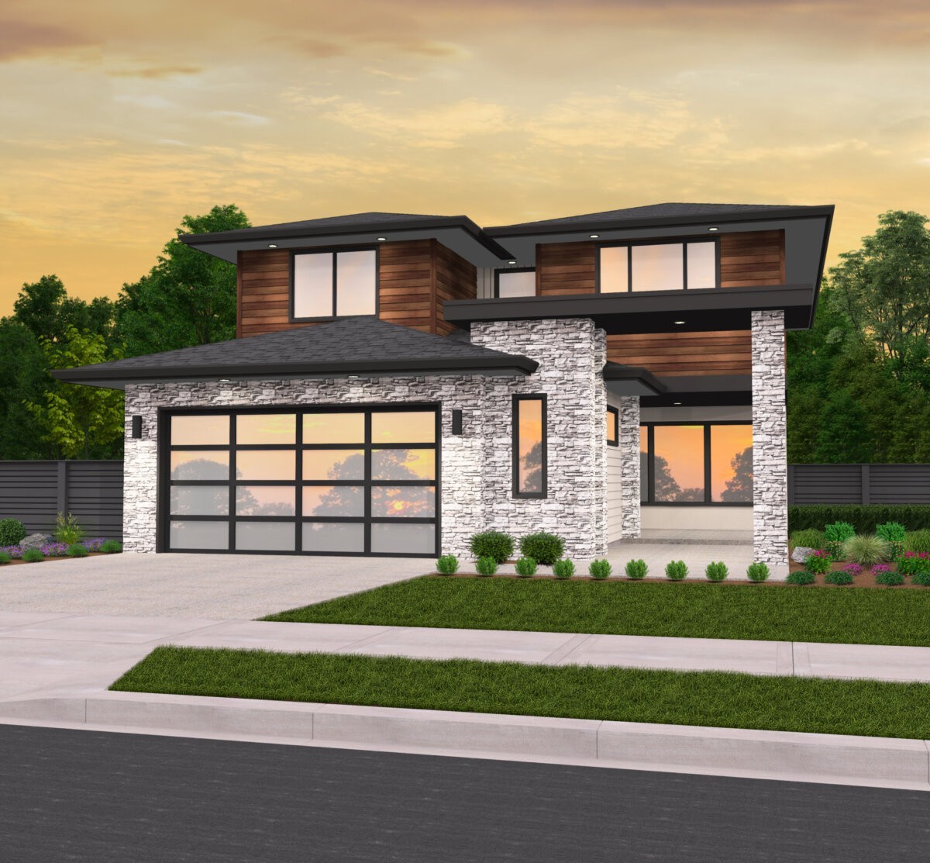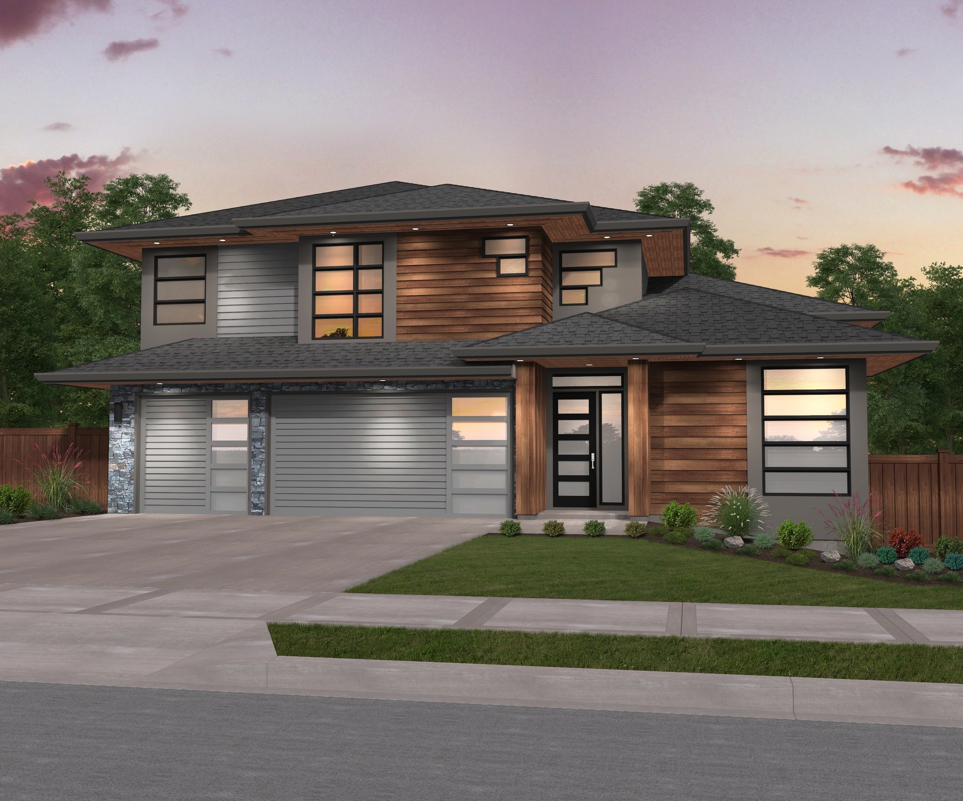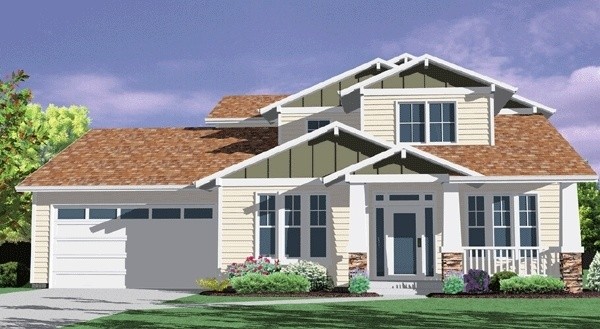Mendecosta Summit
3752
I was asked to produce a Frank Lloyd Wright inspired roofline and exterior for our best selling luxury design and this was the result. This home has been covered in print and Television, and was responsible for the beginnings of The MSA Prairie phenomenon starting in The Northwest. My original client was moved profoundly when we showed him the preliminary design. The end product seen in these photographs can give you a flavor for the elegance and profound detail of this home. The floor plan has always been popular for us, but with this roofline and exterior detail we have something very special indeed. The exterior architecture is complimented by the wise use of space inside this luxury design. The family room is large and well placed between the kitchen and dining room. The butlers pantry is a luxurious amenity here as well. The bonus room is just right for an in-law or active family. The back stair offers an amenity on many homeowners must have list.

