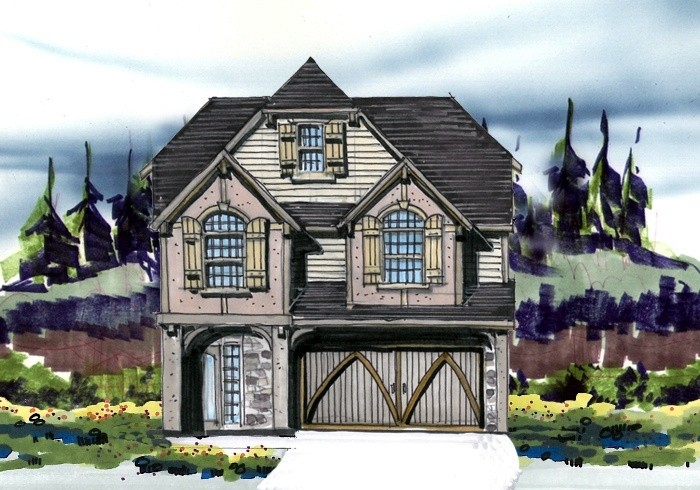Perfectly Sized American Gothic House Plan
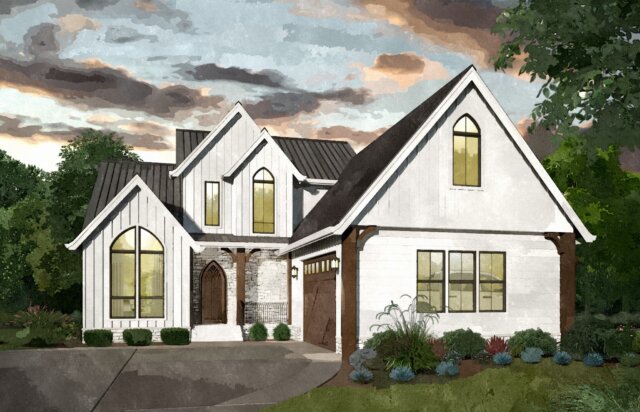 Close your eyes and picture an old cathedral, and then picture creaking open the big front door and walking inside to find… your living room! Taking design cues from the storied styles of years gone by, we wanted to create an American gothic house plan with an air of elegance and mystique while preserving a comfortable, family style interior.
Close your eyes and picture an old cathedral, and then picture creaking open the big front door and walking inside to find… your living room! Taking design cues from the storied styles of years gone by, we wanted to create an American gothic house plan with an air of elegance and mystique while preserving a comfortable, family style interior.
Inside the home you’ll enter through the foyer, where the 20′ ceiling carries the exterior’s grand presence. Immediately to the left, find the vaulted den and adjacent full bathroom, as well as a small hall closet. To the right, the staircase and laundry room. Forward into the center of the main floor, the great room, dining room, and kitchen all sit in an open “L” configuration. The great room benefits from a 12′ ceiling, and a 10′ ceiling in the dining room and kitchen make it a little more cozy. The kitchen is itself L-shaped and includes a large center island with the sink in the island. A corner pantry and careful placement of the appliances make this kitchen a dream to cook in. The great room also includes a large fire place and built in storage.
Most importantly on the main floor is the primary bedroom suite, where bountiful windows and a vaulted ceiling create a warm and comfortable place to recharge. The en suite bathroom includes all of the amenities you could want, from a massive walk-in closet to dual sinks and a standalone tub.
The upper floor includes two additional bathrooms, as well as a third full bathroom, and a killer flex room between the bedrooms. Rounding out the home is the 2 car garage with attached 14×10 shop space.
Unleash limitless possibilities with our wide array of customizable house plans. Dive into our collection, and should you discover any designs you’d like to personalize to match your tastes, don’t hesitate to contact us. Collaboration is the cornerstone of our methodology, and we firmly hold the belief that together, we can create a design that not only aligns with your vision but also caters to your specific requirements. Your dream home is just a partnership away. Visit our website to explore an even broader range of American gothic house plans, and we encourage you to delve deeper to discover more potential options.

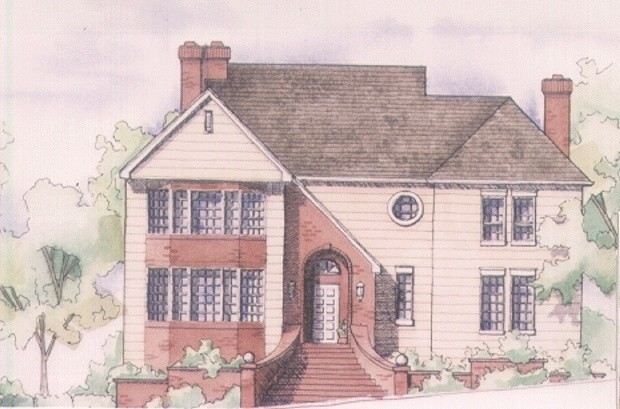
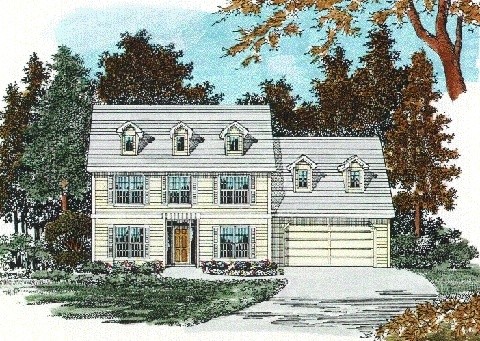
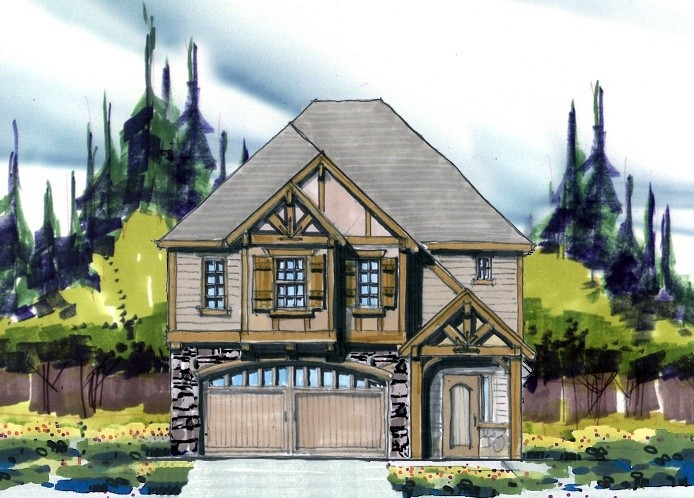



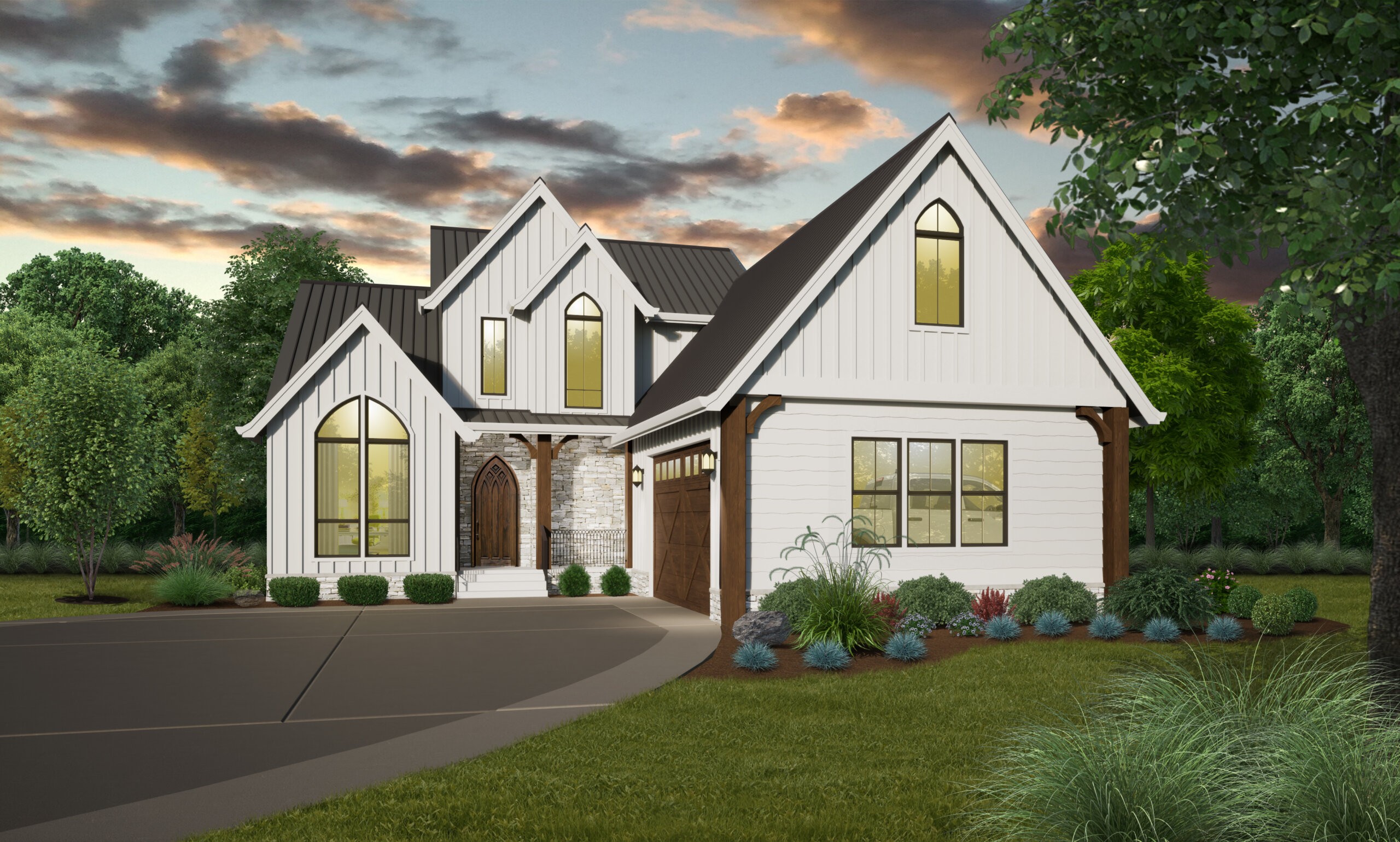
 Close your eyes and picture an old cathedral, and then picture creaking open the big front door and walking inside to find… your living room! Taking design cues from the storied styles of years gone by, we wanted to create an American gothic house plan with an air of elegance and mystique while preserving a comfortable, family style interior.
Close your eyes and picture an old cathedral, and then picture creaking open the big front door and walking inside to find… your living room! Taking design cues from the storied styles of years gone by, we wanted to create an American gothic house plan with an air of elegance and mystique while preserving a comfortable, family style interior.