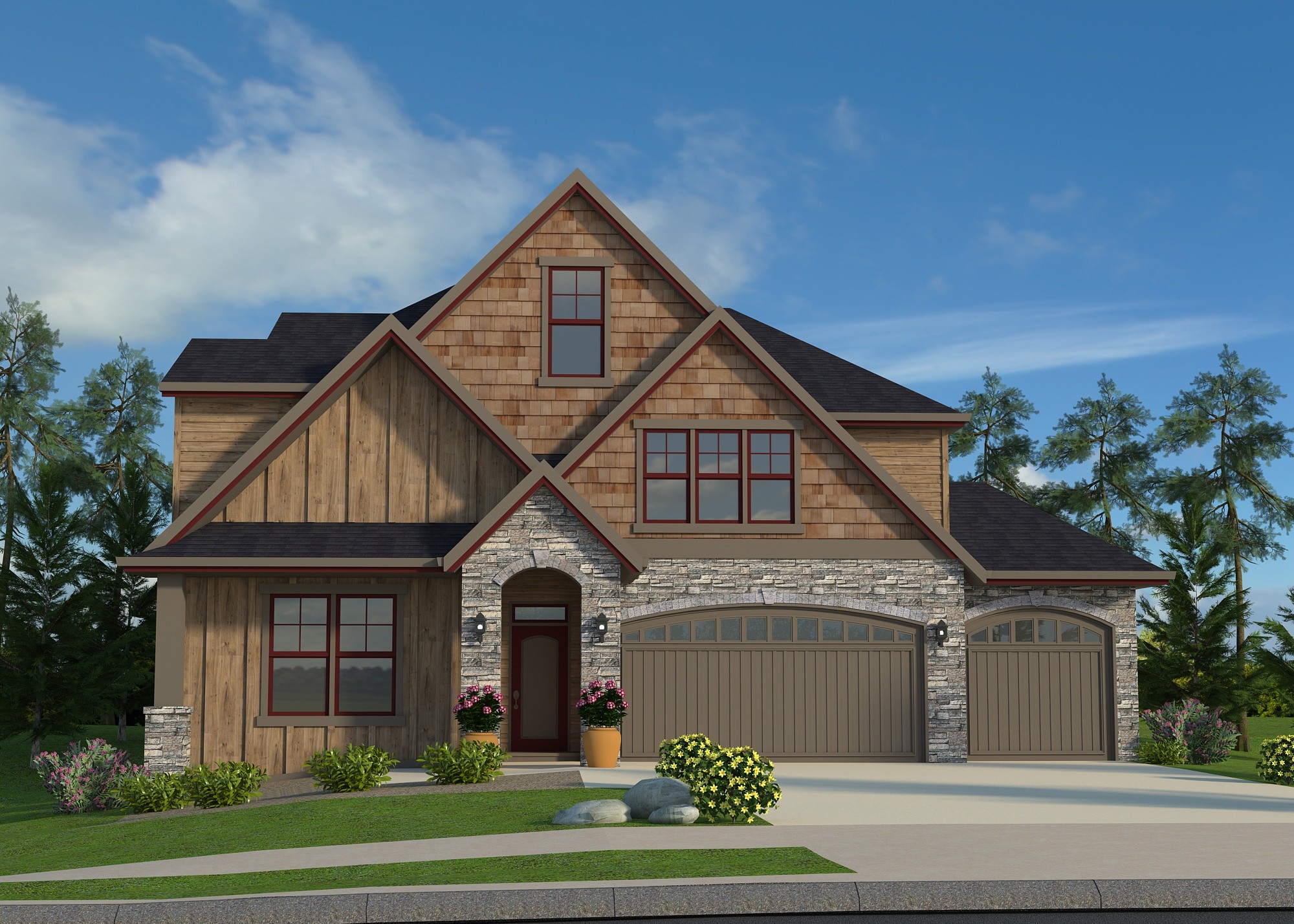Maxon – Modern Home Design with Multiple Suites – MM-3488-M
MM-3488-M
Modern Three Story House Plan with Three Car Garage
This Modern Three Story House Plan is a favorite among builder’s and homeowners alike, and with its sprawling floor plan this home has an incredible amount of functionality to offer. From the moment you enter the home you are greeted by a vaulted library and a vaulted formal dining room on either side. Just off the kitchen is a vaulted nook and a corridor leading to the 2 story great room. Off the great room you will find the first master suite, which connects to the large deck at the rear of the home and is complete with a dreamy standalone soaking tub, side by side sinks and a walk in closet. The impressive deck can be accessed from the great room or the master suite and provides plenty of space for entertaining friends and family. The utility room is located in the hallway right outside of the master. Upstairs is the second master suite that looks out over the great room, with it’s very own private balcony.
The lower floor houses a 2 story rec room, a wine cellar, a shop, an exercise room, and a third bedroom complete with full bath. This home design also features a three car garage, which can be accessed from the utility room right off the kitchen. This house plan is a gorgeous example of our northwest modern style; feature-rich and sure to be a smash hit wherever it is built.
Discover the broad range of customizable house plans available for customization on our website. Whether you prefer classic charm or contemporary flair, our collection caters to diverse tastes and lifestyles. When you’re ready to bring your vision to fruition, our team is here to collaborate with you in crafting a design that aligns perfectly with your preferences. Reach out to us for personalized support and let’s design the ideal space together.

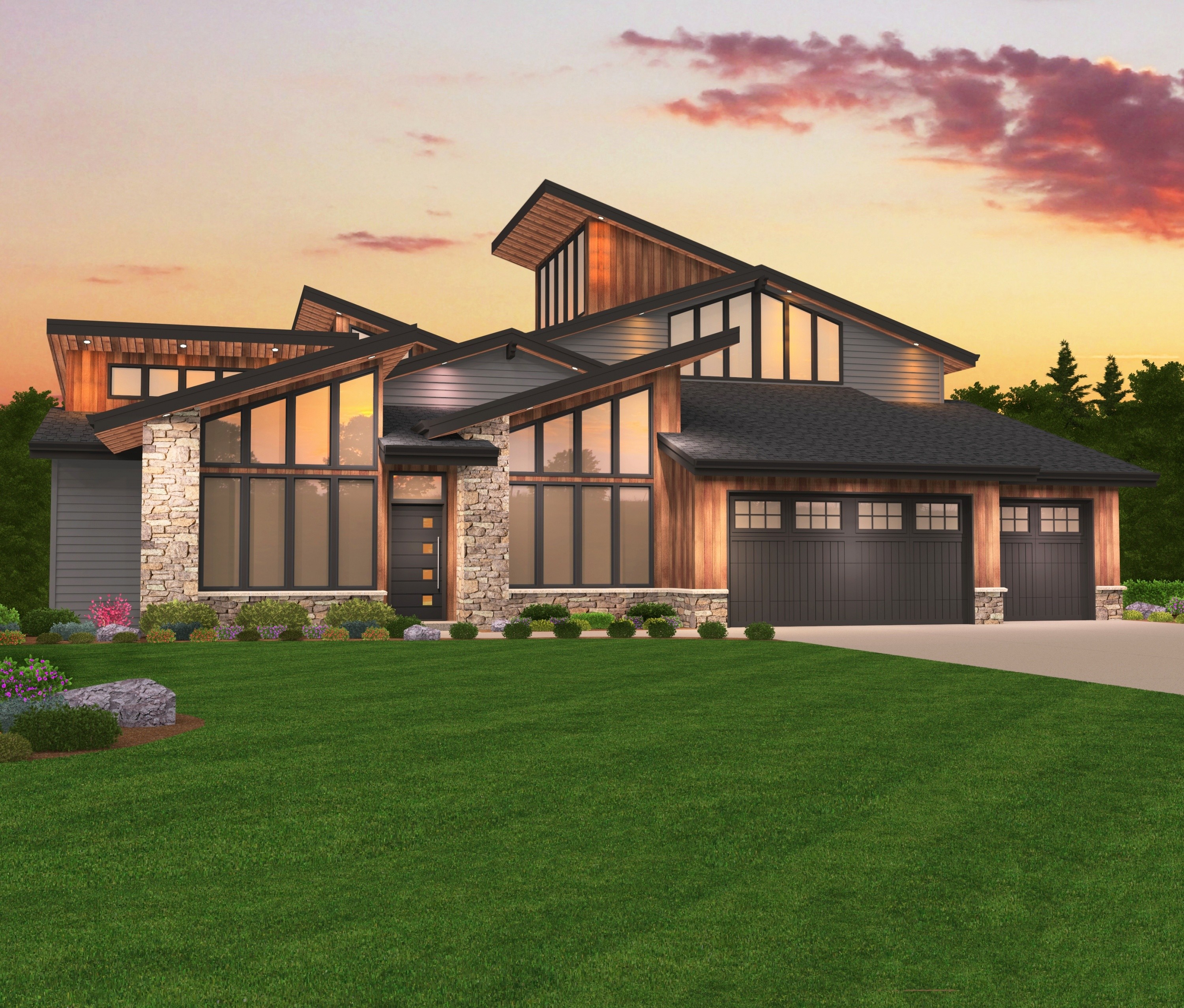
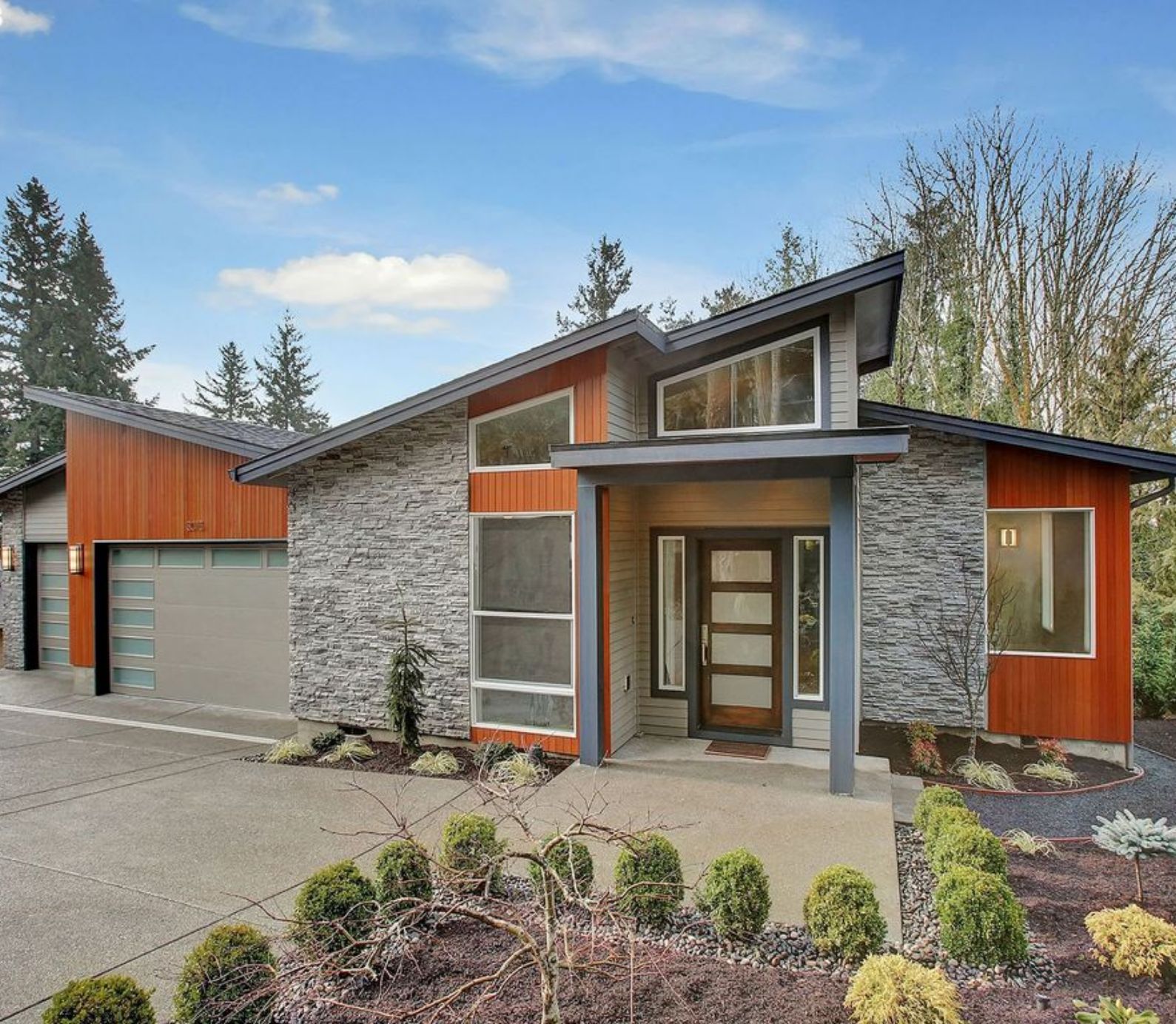
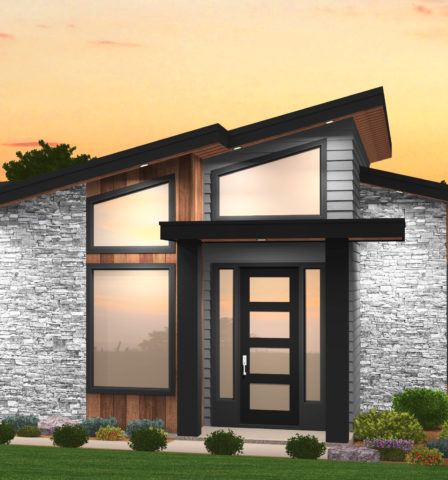 Modern Daylight Basement House Plan
Modern Daylight Basement House Plan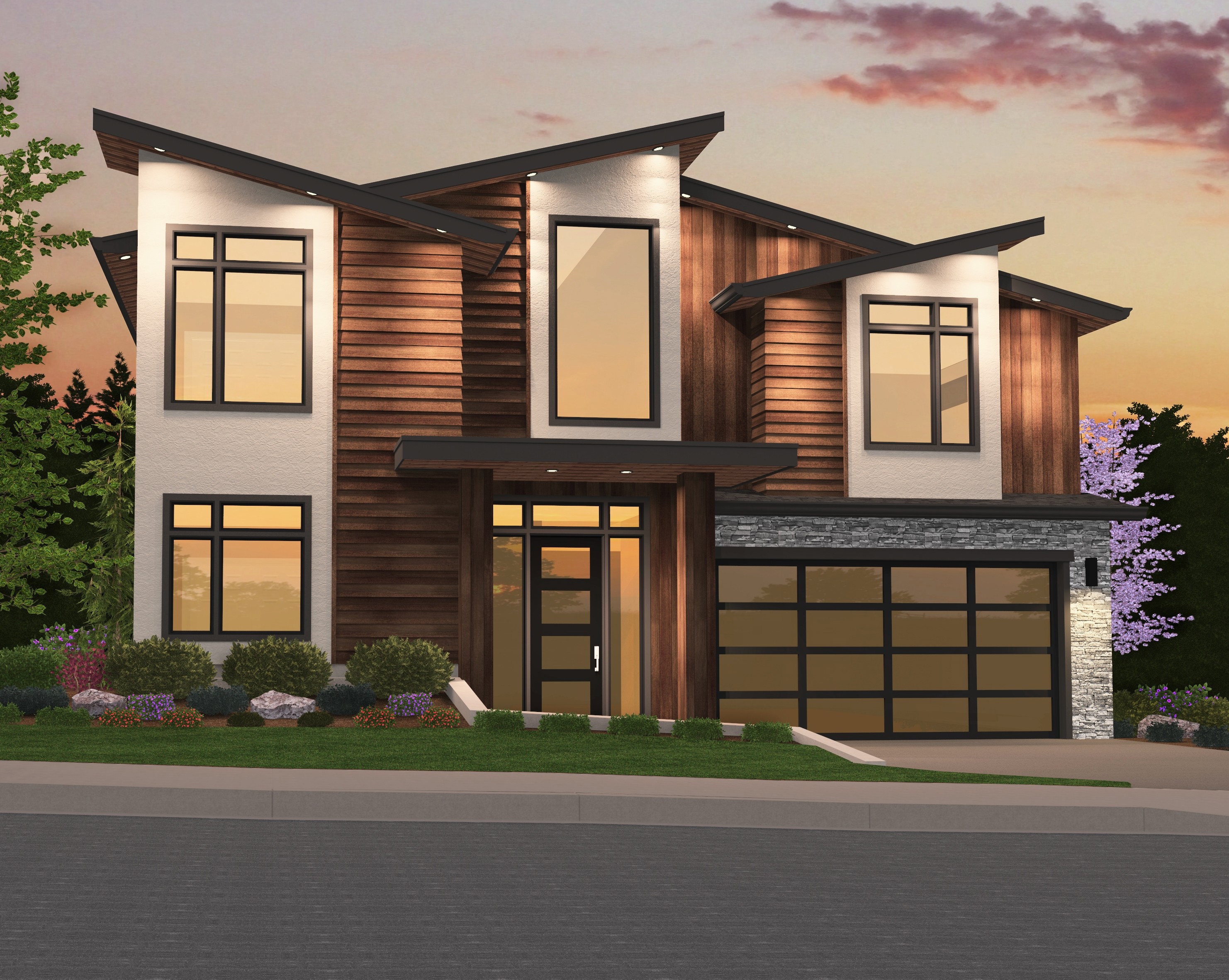
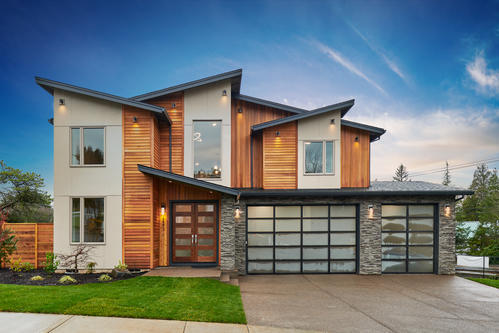 The curb appeal
The curb appeal