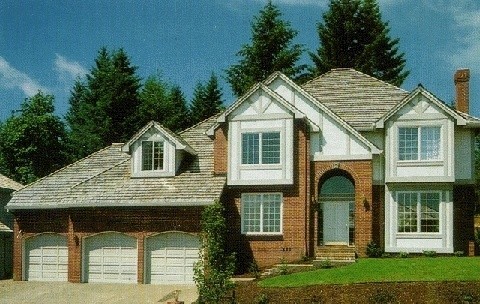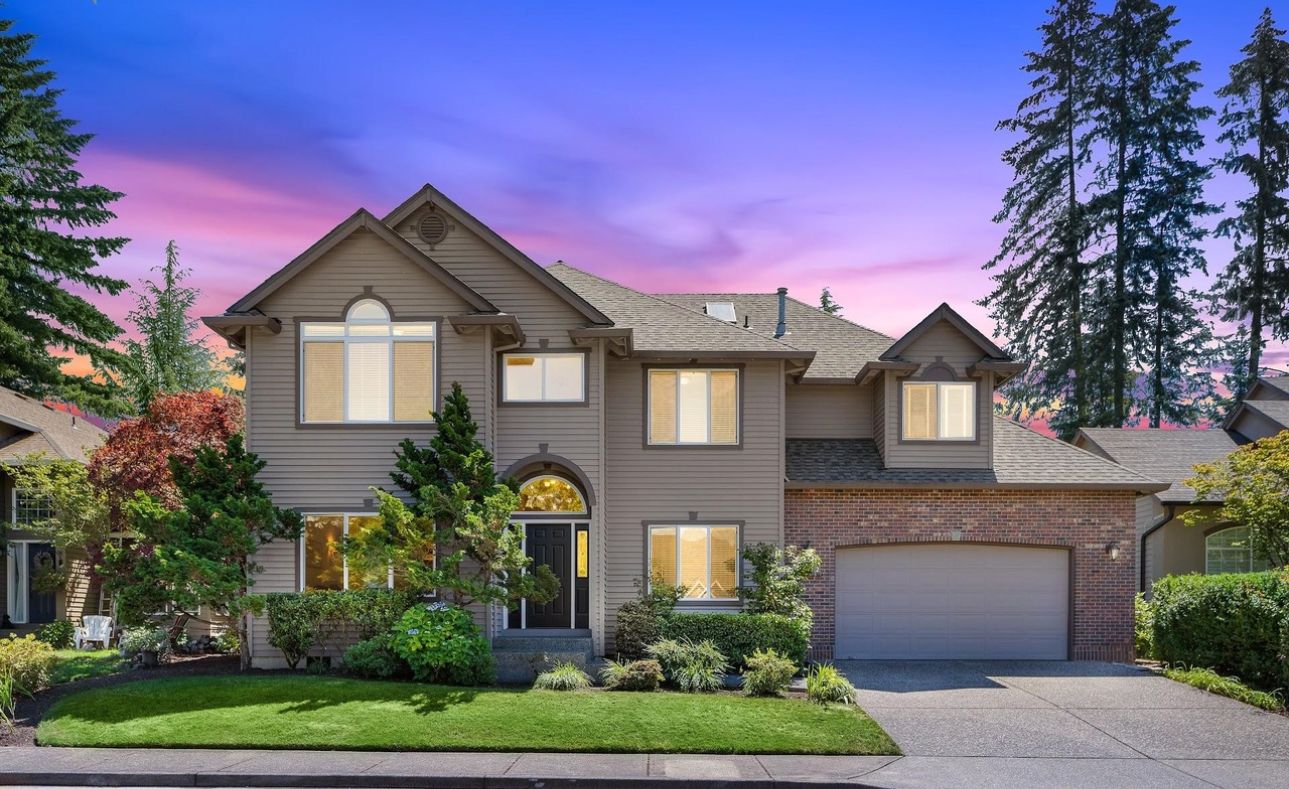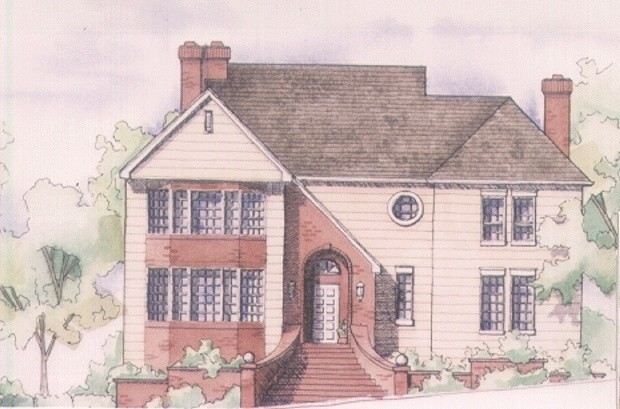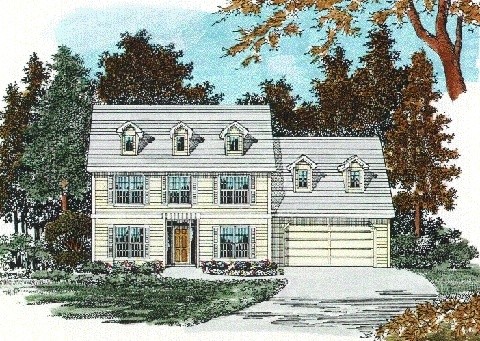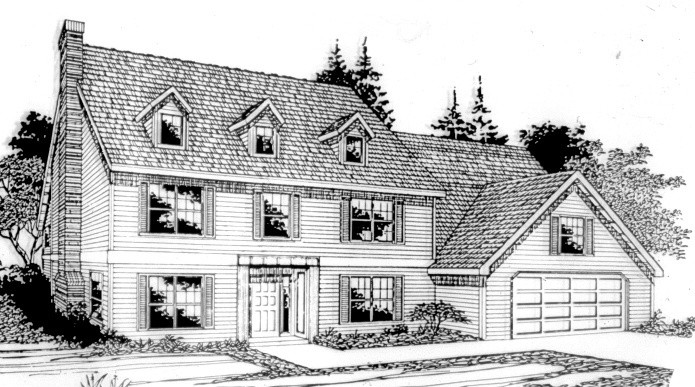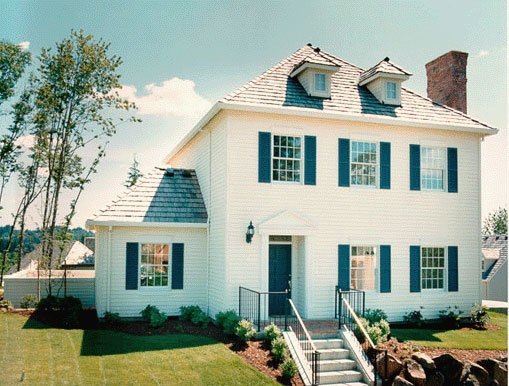Here is a neo-traditional design with exciting potential! This 2 bedroom, 2.5 bath home features classic lines that are timeless and the floor plan is charming, functional, and well-planned.
On the main floor is where you will find all of the living spaces including the kitchen / family room, dining / living room, den and a 1/2 bath.
Upstairs there’s a spacious master suite complete with walk-in closet and luxurious master bathroom along with an additional bedroom which could be used for guests.
Originally built in the award winning Forest Heights subdivision for the island nation of Nehru, this is truly an affordable classic!
To learn more about this house plan call us at (503) 701-4888 or use the contact form on our website to contact us today!


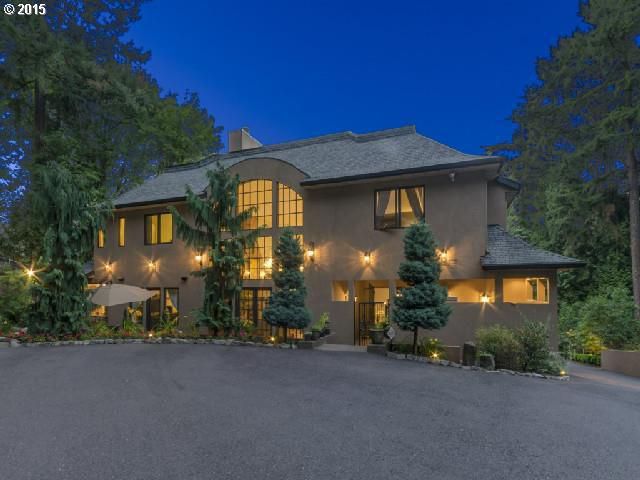
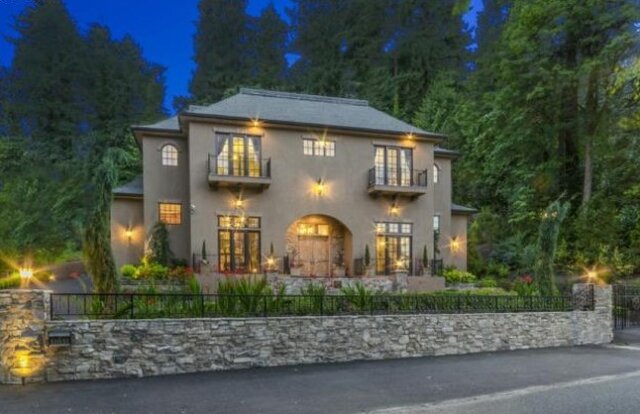 Simply put this is a magnificent mansion with all the depth of character and roomy charm of the finest residences in the world. Nothing has been spared in this feast of graciousness and class. The barrel vaulted 2 story great room is at the heart of this home with a simply enormous yet intimate kitchen near the formal dining room and 14 foot ceilinged library. Completing the main floor is a luxurious master suite complete with his and her wardrobes. The upper floor features 3 large bedroom suites and a flexible bonus/media/game room. Each bedroom suite comes complete with private bath and walk-in wardrobe. The fun continues out to the detached four car garage with a full sized “man cave” type studio upstairs. Even the most discriminating buyer will appreciate this magnificent house plan.
Simply put this is a magnificent mansion with all the depth of character and roomy charm of the finest residences in the world. Nothing has been spared in this feast of graciousness and class. The barrel vaulted 2 story great room is at the heart of this home with a simply enormous yet intimate kitchen near the formal dining room and 14 foot ceilinged library. Completing the main floor is a luxurious master suite complete with his and her wardrobes. The upper floor features 3 large bedroom suites and a flexible bonus/media/game room. Each bedroom suite comes complete with private bath and walk-in wardrobe. The fun continues out to the detached four car garage with a full sized “man cave” type studio upstairs. Even the most discriminating buyer will appreciate this magnificent house plan.
