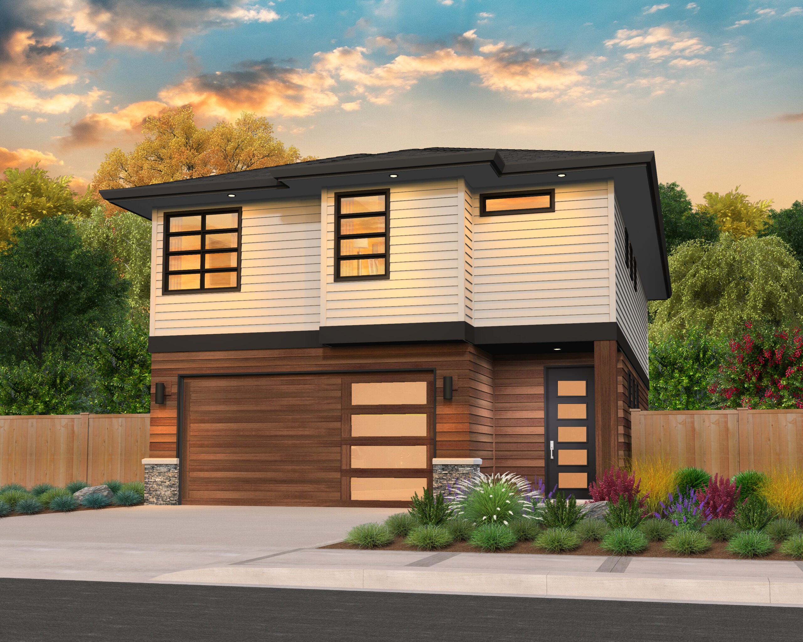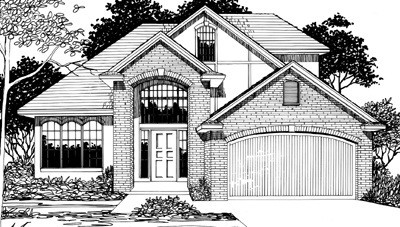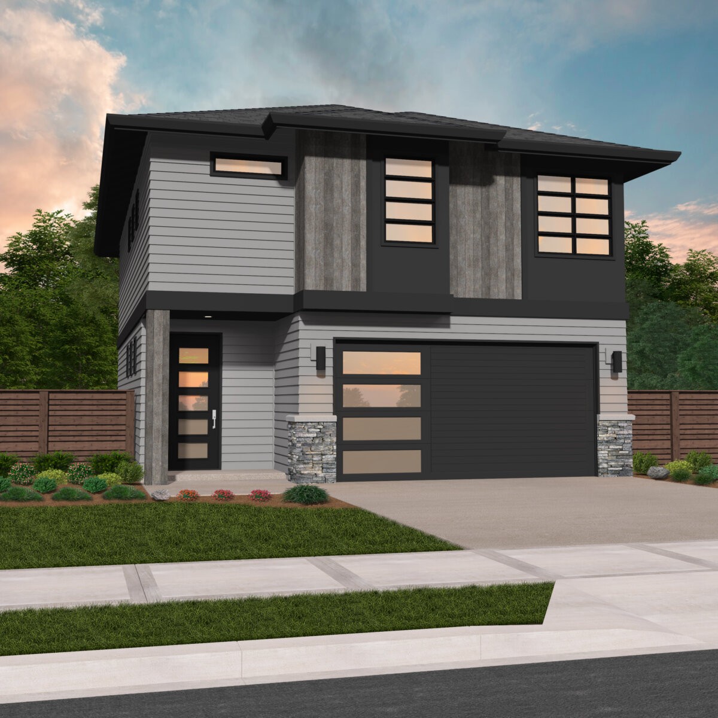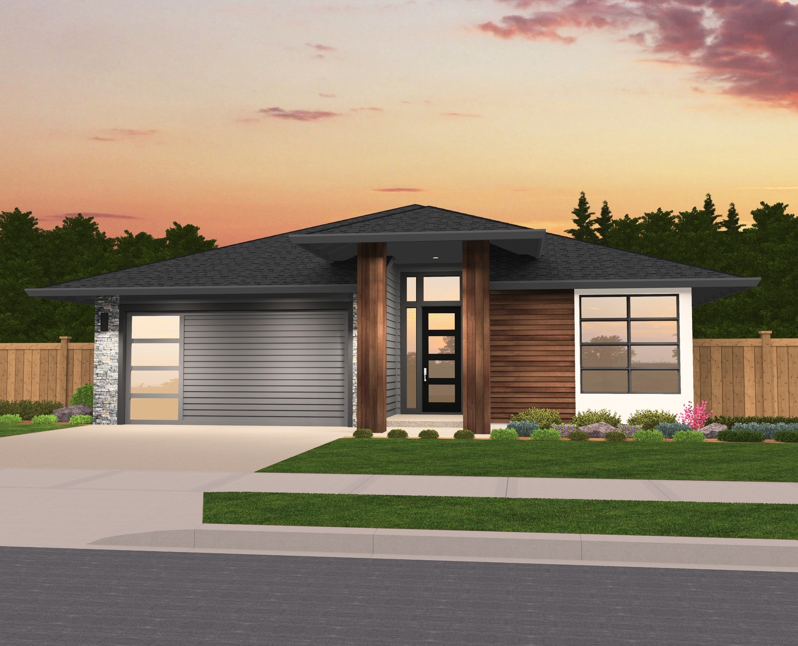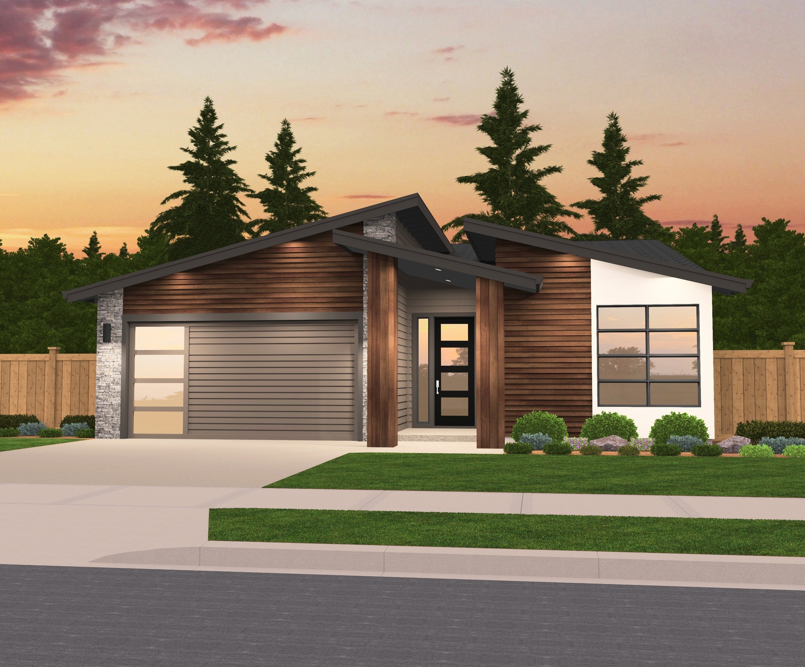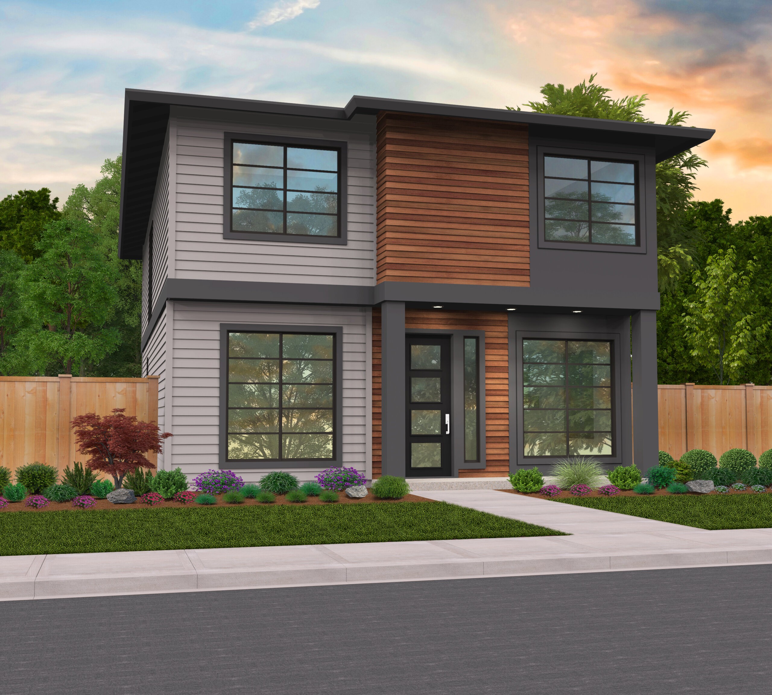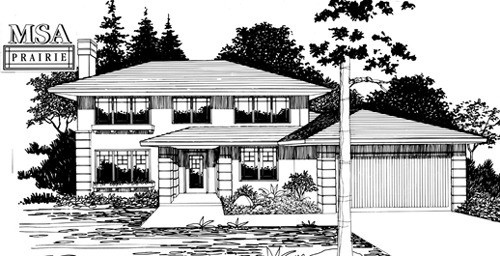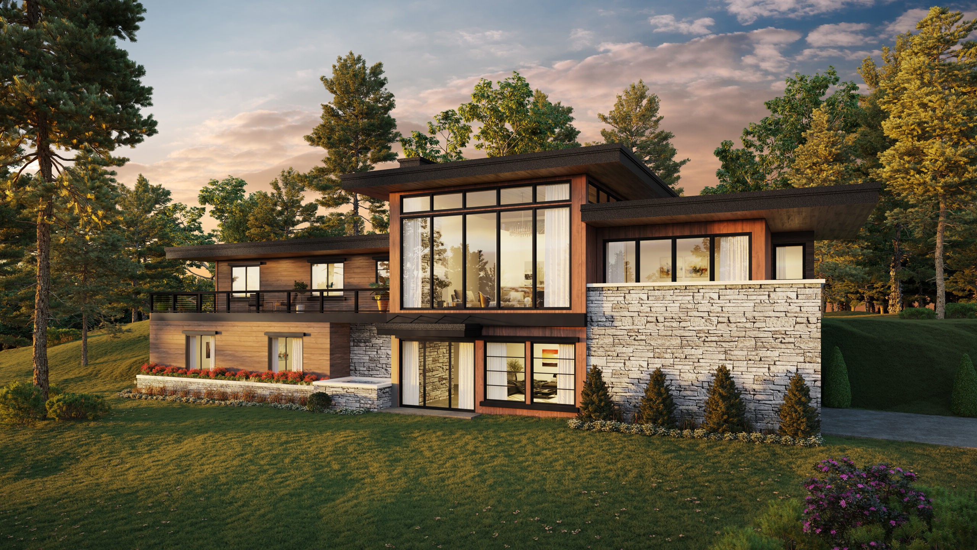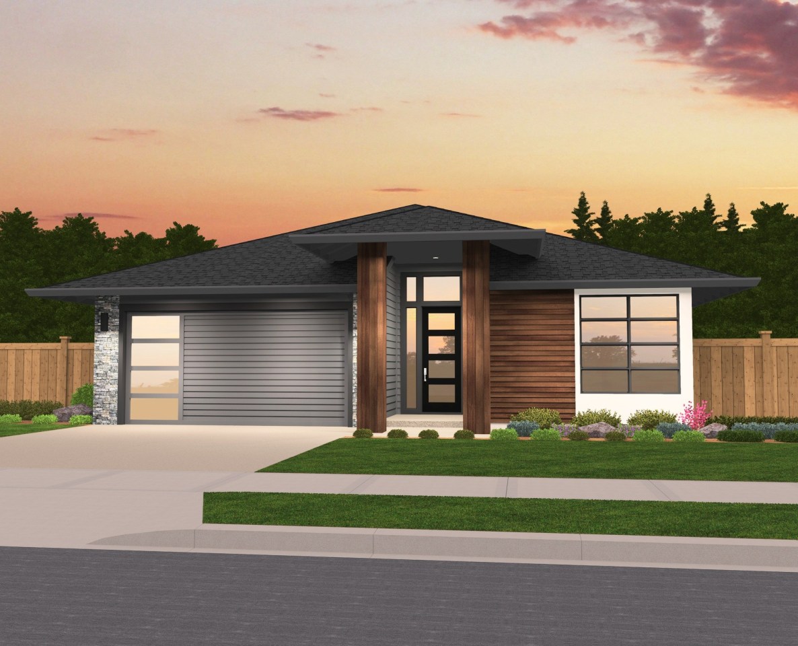Effortless -Two Story Modern Narrow Great Room House Plan – MM-1759-A
MM-1759-A
Small Narrow House Plan
We’ve packed four bedrooms and a spacious great room into a small narrow house plan that’s only 25 feet wide! And at only, 46 feet deep it will fit most any lot. We’ve value engineered this home to be easy on the wallet when it comes time to build, but don’t feel like that means you’re missing out. You’ll still get all the stunning modern appeal you expect from a Mark Stewart design.
Park in the driveway or the two car garage and enter the home through the foyer. Past the powder room and coat close you’ll be taken to the bulk of the main floor. The main floor of this home includes a breezy, open concept living space, a powder room, and a small private patio. On the upper floor we’ve managed to fit four generously sized bedrooms, along with a main bathroom suite and walk-in closet that gives you everything you need. Also upstairs you can find the utility room just off the landing.
This small narrow house plan has been a favorite among builders for years and is easy to build a subdivision around. While great in a neighborhood, this plan also works spectacularly on lots with open spaces or views to the rear, with the primary bedroom and second bedroom poised to take full advantage. Come see why builders all over have fallen in love with this design!
Embarking on the journey of building a home for your family? Dive into our website to explore an extensive portfolio of customizable house plans. Should any design capture your attention and you desire personalization, let us know. We’re eager to tailor the plans according to your needs. The possibilities are boundless with your valuable input and our extensive experience. We have more small narrow house plans for your perusal, so don’t hesitate to dive deeper into our website.

