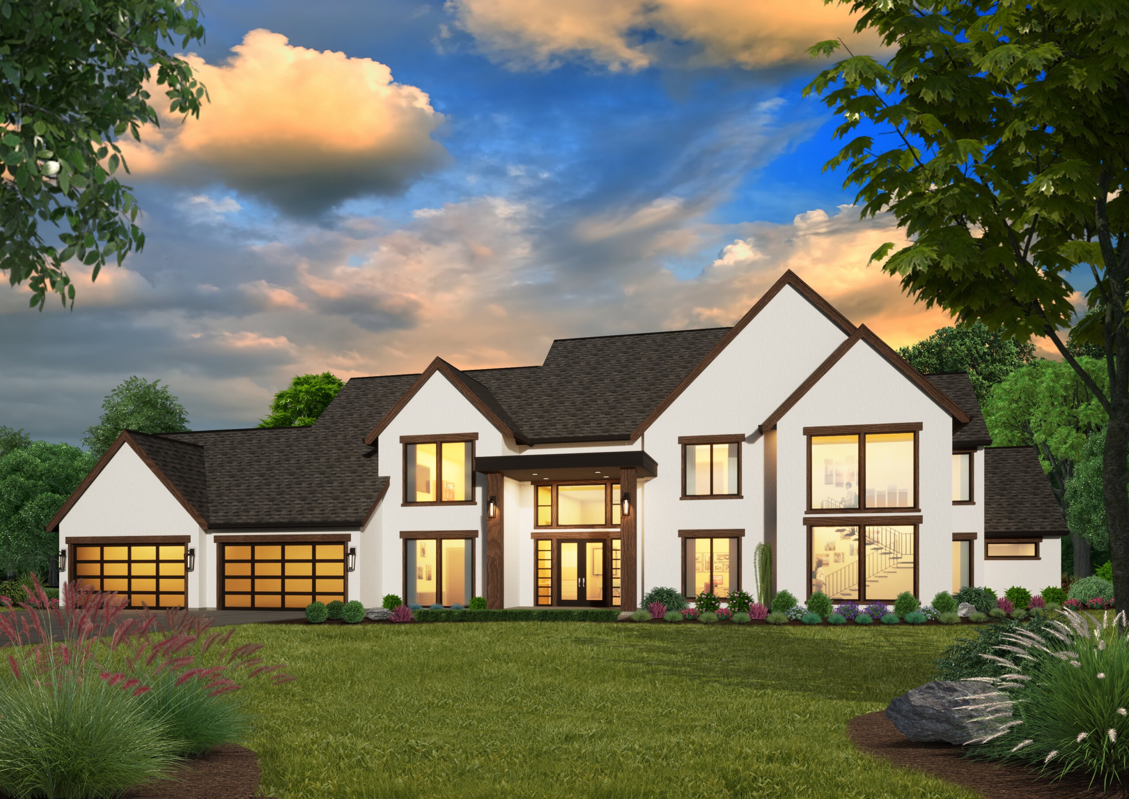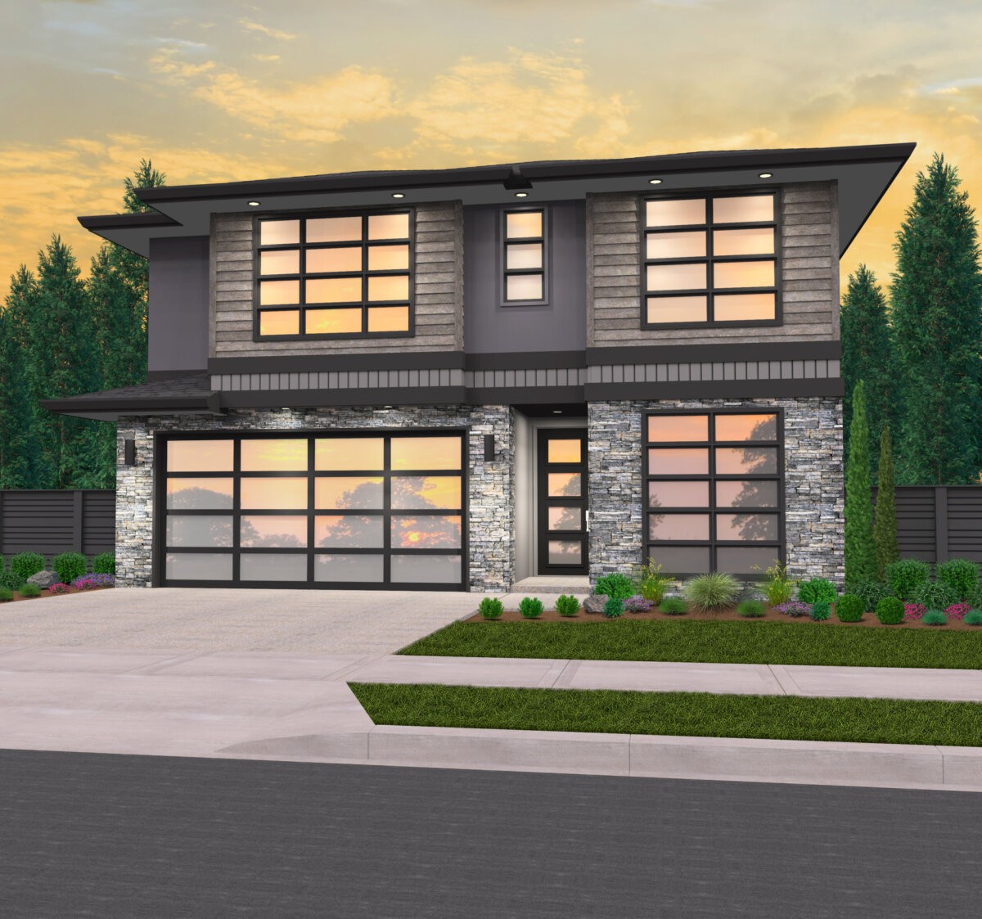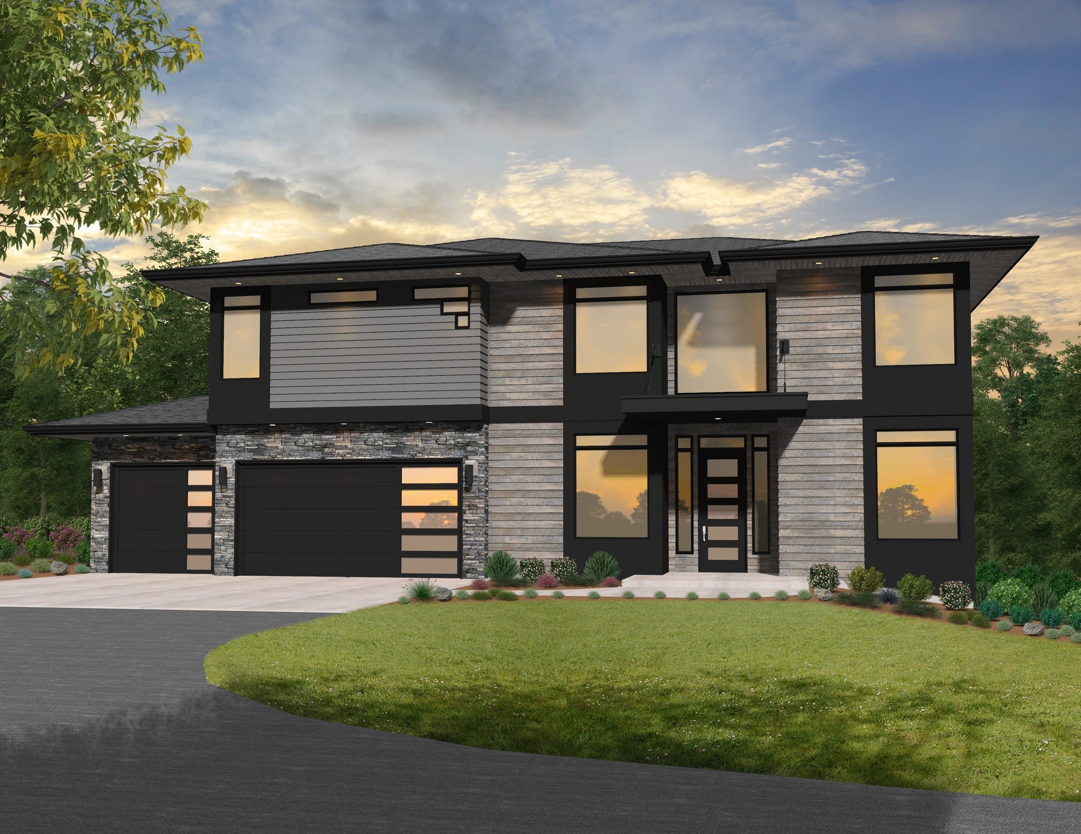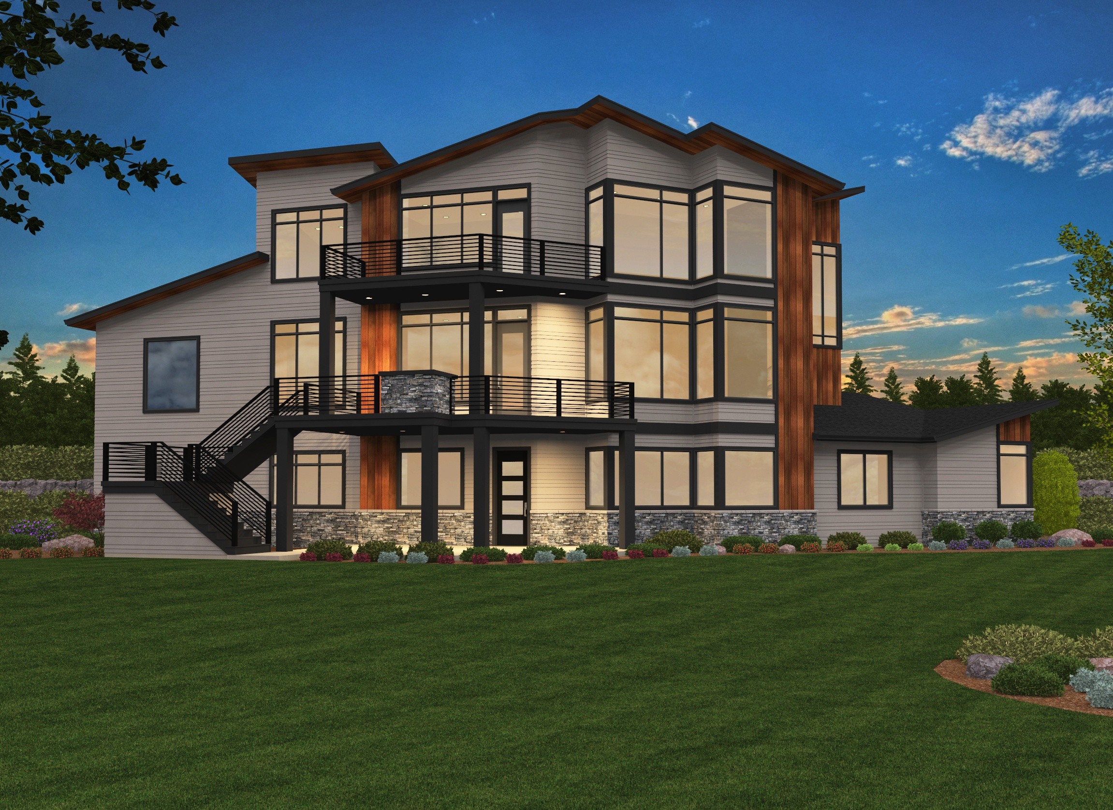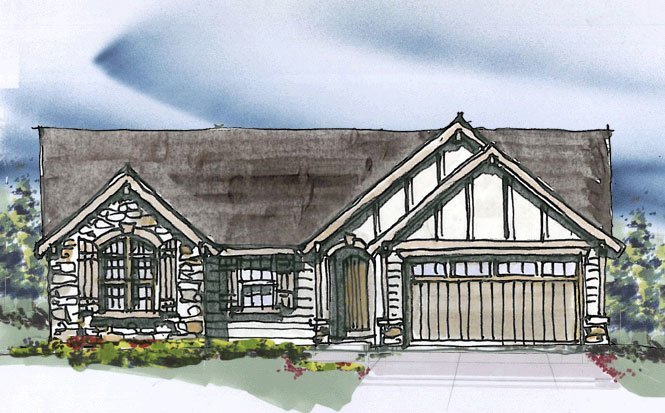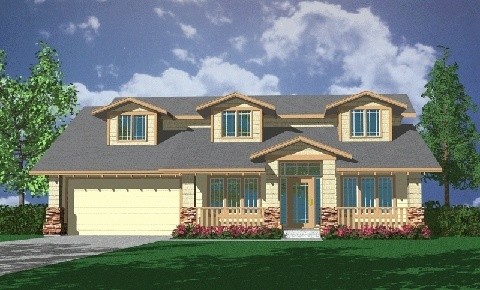Anthony – Luxurious Modern European Estate House Plan
M-5725
Luxurious Modern European Estate House Plan
Elegance doesn’t begin to describe the atmosphere found in this home. With just about every deluxe touch we could pack in, you’ll never want to leave once you build this luxurious modern European estate house plan. Understated and classy exterior appointments marry perfectly with the fully outfitted floor plan to create something simply beautiful.
The home begins with a lovely, tall covered porch, from which you’ll enter the 2-story foyer. Just to your left, find the formal dining room, and to your right, a lovely home office complete with built-in storage. Further into the main floor, the open concept great room and kitchen will greet you. You’ll be bathed in light thanks to the two story rear windows from the great room, and the kitchen will provide you with everything the home cook ever wanted. A deluxe walk-in pantry, complete with prep sink and tons of counter space makes food prep easier than you ever imagined. The great room is augmented by a cozy dining nook that overlooks the outdoor living space.
The main floor continues with a beautiful private guest bedroom suite which offers a full bathroom, closet, and plenty of light. Down the hall from this bedroom, you can find the large laundry room and the staircase to the upper floor. Before heading upstairs, you’ll not want to miss the stunning primary bedroom. Here, we’ve pulled out all the stops. Separate access to the outdoor space, a 12′ ceiling, large view window, and an absolutely flawless en suite bathroom are just the beginning. The bathroom offers a quasi symmetrical design, with dual sinks backed up to the large shower, and a separate tub with its own view window just to the side. Behind the shower is a stunning walk in closet with dual access and more storage space than you will know what to do with.
That doesn’t even cover the whole home, as we haven’t touched the upper floor yet! Here, you’ll find an additional two bedrooms, as well as a full bathroom with dual sinks, a long lofted hallway, and a massive bonus room that can serve as anything your heart desires. Think big, think home theater, gym, art studio, music studio, in home retreat, you name it.
And if that wasn’t enough, we have also included a 4 car garage, dog mud room, a regular mud room, and a small powder room just off the garage.
Our commitment extends beyond just delivering a house plan; it involves working closely with you to bring your dream home to life. Our team is ready to discuss any changes or enhancements you have in mind if you feel like customizing any of our wide array of house plans. Your satisfaction is our priority, and we look forward to the opportunity to create a home that truly resonates with your lifestyle. Explore our website for more luxurious modern European estate house plans.
Samantha – Narrow Modern Hip Roof 4 bedroom 2 story living – MM-2772-B
MM-2772-B
Bright Modern Hip Roof Home
When you step inside this 5 bedroom, 2.5 bath modern beauty you will feel instantly at home. Entering the foyer you’ll see the convertible den/bedroom, powder room, coat closet, and stairs to the upper floor. The hallway gently guides you past the mudroom and into the bright great room and kitchen.
The kitchen has a large central island and is supported on the side by the semi-separate dining room. The dining room itself is surrounded on three sides by windows, ensuring an airy bright home and dining experience. The great room opens onto the covered deck area, where you will find a second fireplace and outdoor storage closet. Heading upstairs, you’ll find the three additional bedrooms (one of which comes with a walk-in closet), the utility room, a large bathroom, and the outstanding master suite.
Entering through French doors, you’ll walk through the master to the two closets, which themselves lead open up to the master bath, complete with all the appointments one could want. This custom home design includes a two-car garage and a side entry that accesses the rear storage area of the garage.
Don’t miss out on this lovely modern hip roof home! It offers you a total of 2,772 square feet of space and plenty of room for a family to grow!
This house plan is available everywhere except for King and Pierce Counties in WA. To learn more about this design please contact us at (503) 701-4888 or connect with us online.
Nothing brings us more satisfaction than helping people turn their dream of owning a home into reality, and we’re eager to assist you in realizing your vision. Begin your journey by browsing our website, where you’ll discover a broad range of customizable house plans. Should any of these designs resonate with you for customization, feel free to get in touch – we’re here to tailor them to your specific needs.
Soar – Modern Hip Roof Home Deisgn 4 BD Bonus 3 Car – MM-3310
MM-3310
The Latest in Modern House Plans by Mark Stewart
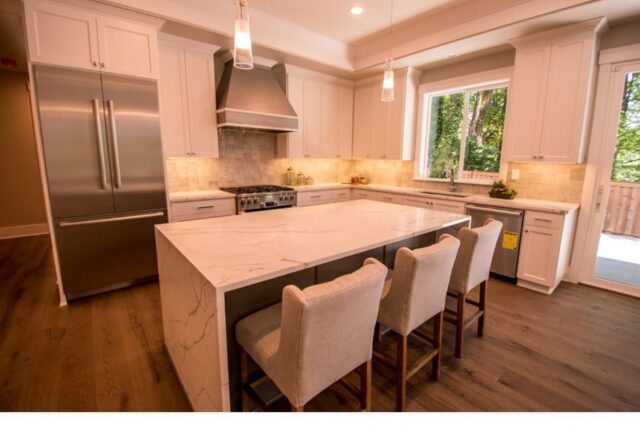 Mark Stewart Home Design’s modern house plans are constantly evolving to meet both the demand of our customers and our own artistic vision. “Soar” has all of the space you could want in a home, as well as more style and curb appeal than you can shake a stick at.
Mark Stewart Home Design’s modern house plans are constantly evolving to meet both the demand of our customers and our own artistic vision. “Soar” has all of the space you could want in a home, as well as more style and curb appeal than you can shake a stick at.
On the main floor you’ll find a den, separate dining room, and open kitchen/nook/great room configuration that works perfectly whether you prefer to keep gatherings small or entertain large groups. On the way to the formal dining room is a small butler’s pantry that makes food service a snap. Also on the main floor is the first of two full master suites (both of which have views to the rear of the home), and a large deck.
On the upper floor, there are three additional bedrooms, a large bonus room, and the larger of the two master suites. This suite includes a separate shower and tub, his and hers sinks AND his and hers walk in closets. The master bath also has direct access to the utility room for ease of laundry. Rounding out the home is a generous three car garage.
Allow us to guide you in constructing a home that meets your every expectation and preference. Start your journey by browsing through our website, where you’ll find a diverse selection of customizable house plans. We’re eager to work alongside you, ready to accommodate any changes necessary. With your input and our expertise, we’re confident in designing a home that seamlessly combines beauty and functionality.
Burgundy B – Modern House Plan Shed Roof downhill main floor suite – MM-3639
MM-3639
L Shaped Modern House Plan
With striking roof lines and a sprawling main floor, this L shaped Modern House Plan offers comfort, style, and makes no compromises. Through the foyer, you’ll enter the large gourmet kitchen, dining and great room layout, which has access to the large covered outdoor living area. Through an entrance just removed from the dining, you will enter the master suite which features the long master bath that terminates in a large U shaped walk-in closet. Also on the main floor of this home, you’ll find the vaulted study and the utility room. The upper floor of this house plan includes two additional bedrooms and is open to the great room below. Downstairs is a large rec room, a fourth bedroom, and a wine cellar, as well as a covered porch that sits right below the upper deck.
We’re dedicated to collaborating with clients to design bespoke homes that meet their specifications. Discover a diverse array of customizable house plans on our website. If you’re considering making changes to any of them, please reach out to us through our dedicated contact page. We’re excited about collaborating with you to ensure the design mirrors your aspirations.
Nirvana
MM-3881
Custom Contemporary Home Design
This is a very special Custom Contemporary Home Design we designed for a special client. It is the ultimate home for lots with incredible views. With three stories of windows looking out the rear of the home, there is plenty of natural light and there are no missed views.
The main floor of this contemporary home embraces an open concept kitchen, dining, and great room layout with an invigorating atrium situated right off the dining area. The gourmet kitchen is centrally located and features a large curved center island with sink and a corner pantry.
The master suite is situated at the rear of the upper floor with a spacious deck and a retreat space near the luxury bath. On the lower floor you’ll find four spacious bedrooms along with a large rec. room and two full baths.
Your dream home is within grasp. Start your search on our website, where you’ll discover an extensive variety of customizable house plans. From traditional elegance to modern sophistication, we provide options to cater to all tastes. Should you require assistance or have inquiries about customization, don’t hesitate to contact us. Let’s collaborate and design a space that resonates with your individuality.
French Press
M-1863-GFH
Traditional, Craftsman, and French Country styles, the French Press Plan is a beautiful and smart one story home that features a generous great room with a country kitchen and a flexible den. The secondary bathroom is zoned to double as a second master suite bath should the need arise. This plan also features a shop at the back of the garage.
Marshall Street
M-1340PFM
Contemporary and Modern, the Marshall Street house plan has all the patterned livability you could ask for. Modest in size but huge in style, this home has outstanding traffic flow and is just plain old comfortable and inspiring to live in. Nothing is here that you don’t need, and everything you need is here. A detached garage is available as well. Really study this plan and you might just find yourself looking for a place to put one up.
M-2366-G
M-2366
This is an outstanding example of a proven floor plan along with a craftsman exterior. This house plan fits a narrow lot and has outstanding interior spaces including a 2 story living room, cozy front porch and open kitchen/nook and family. The simply shaped overall design insures an affordable building as well.
3 Gables
M-2322g
With changing family dynamics and the passing of traditional living room needs, more and more buyers are turning to a large open and voluminous great room as their main gathering and daily living space. This design offers that and a whole lot more. The Master Suite is on the Main floor. There is a flexible parlor/den/living/room at the front of the home. And lets not forget the architecture here: Timeless porch and dormer combinations have won the hearts of homeowners for years and will continue to do so. Upstairs are two bedrooms and the option of enclosing the ceiling of the great room for a huge bonus room or even more bedrooms. The possibilities are really endless. You could have a 4 or even 5 bedroom home with this plan. You could also have two rooms upstairs for the kids when they come to visit and a perfectly arranged main level for your usual daily life. This exciting state of the art Mark Stewart Design also comes in optional exterior elevations. Most notable is the Craftsman style exterior . Please call our office for more details.


