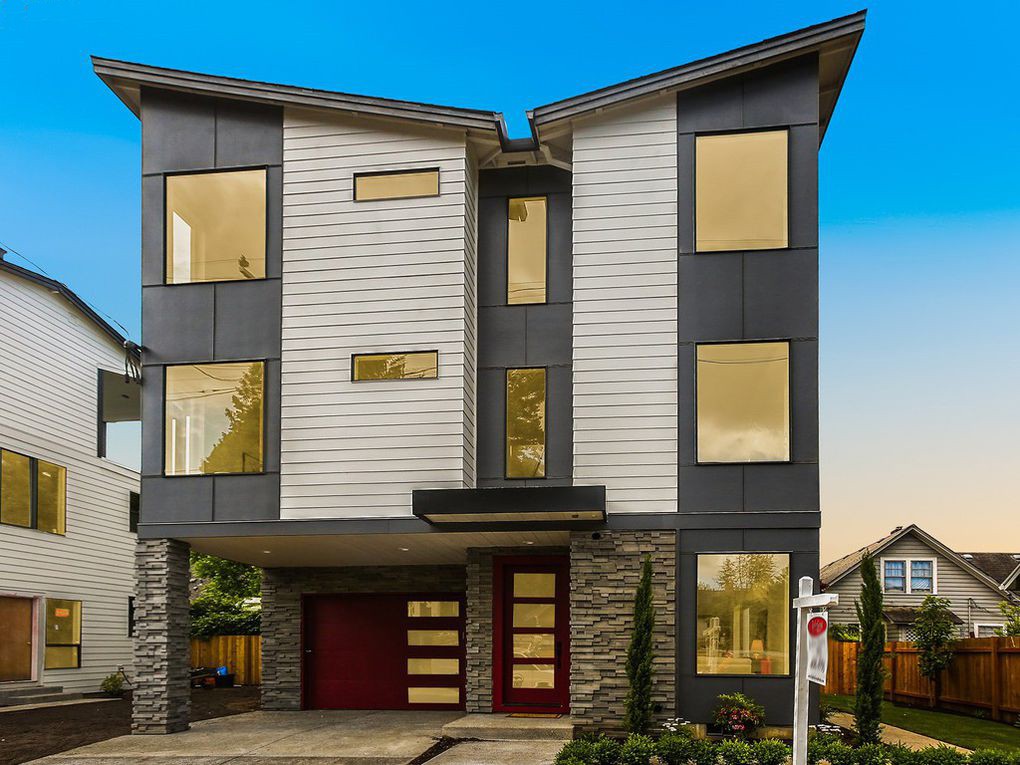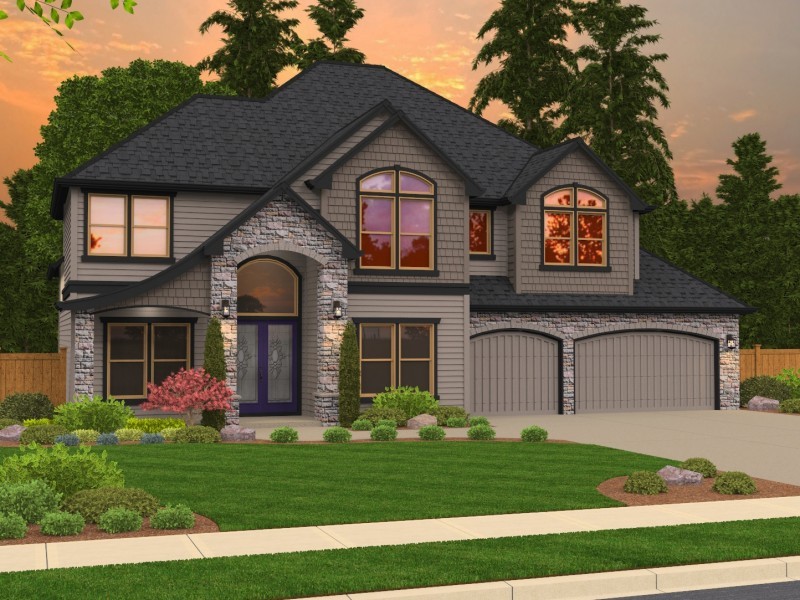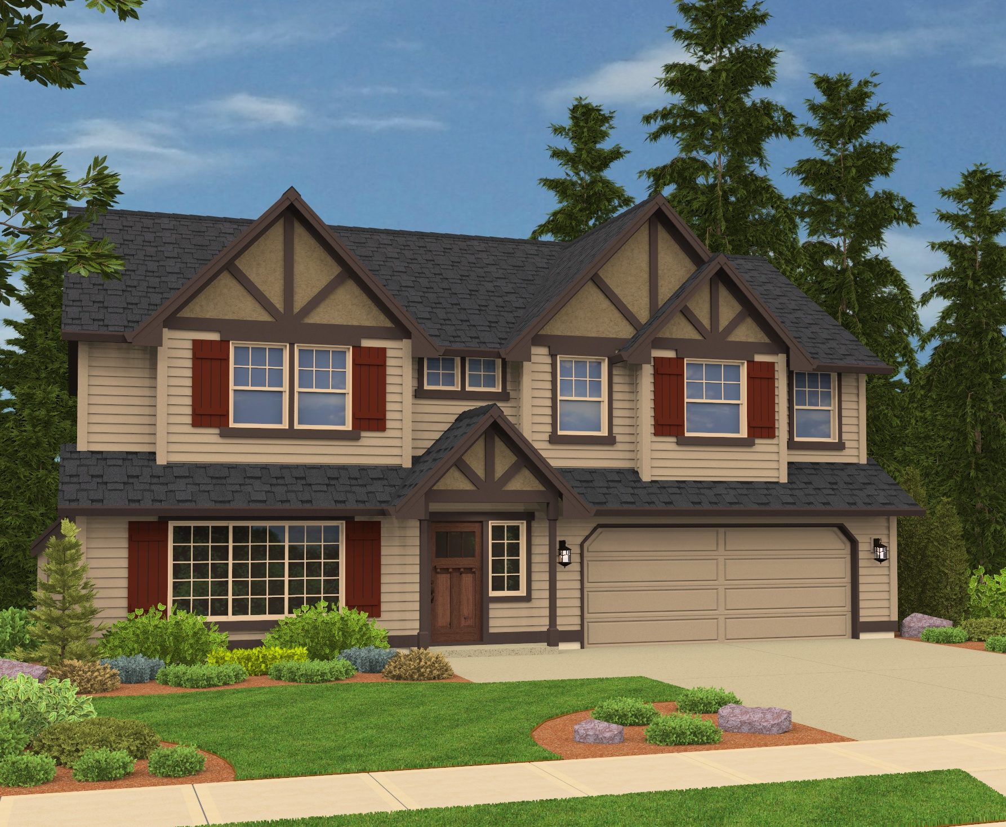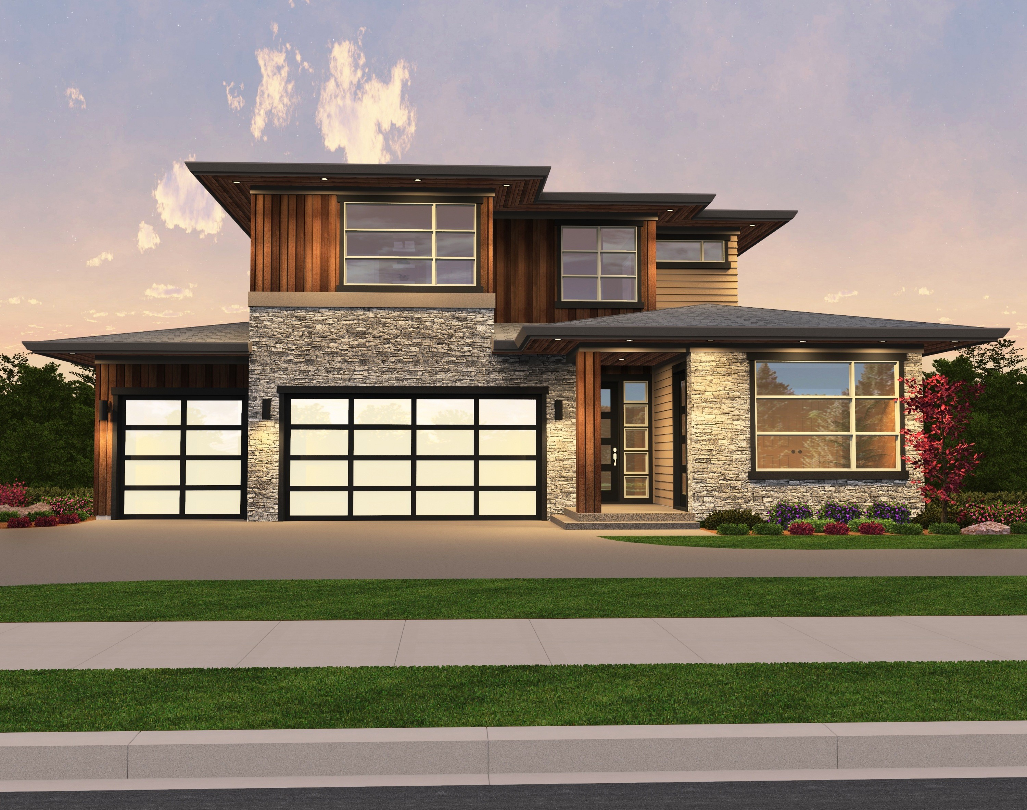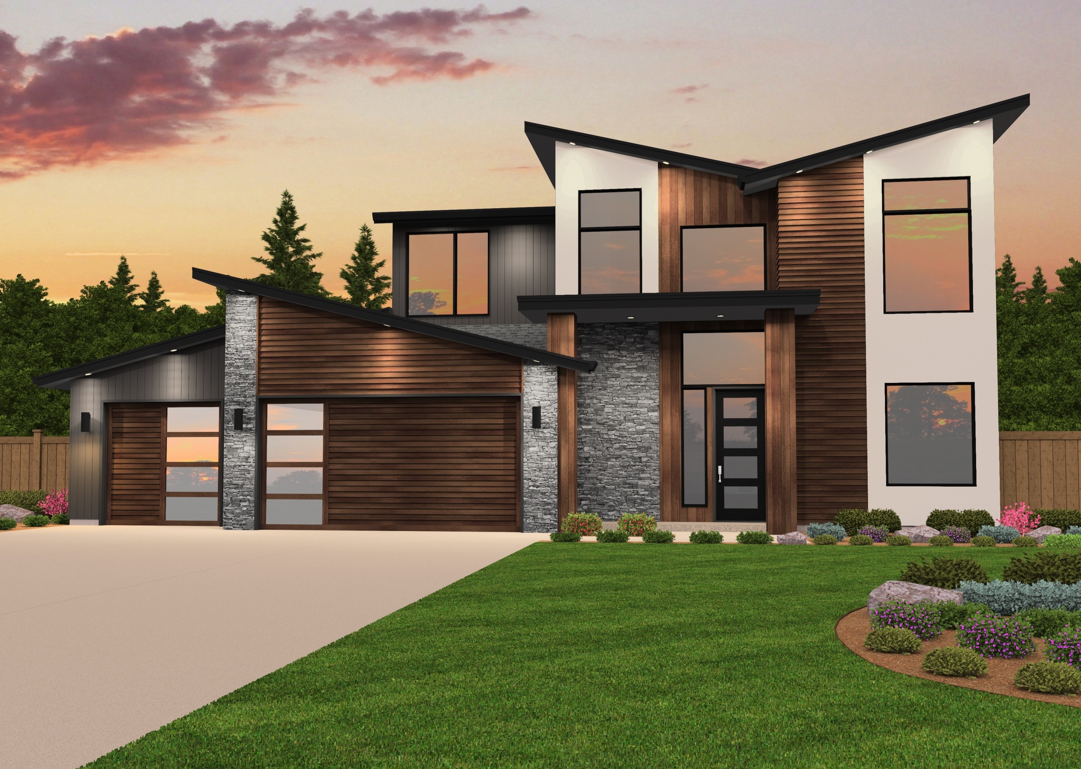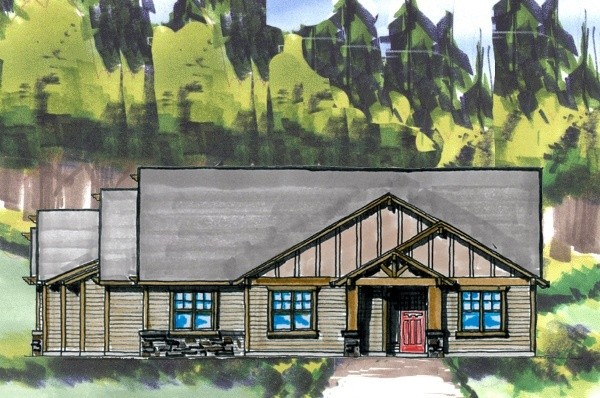Modern Two-Story House Plan with Pool!
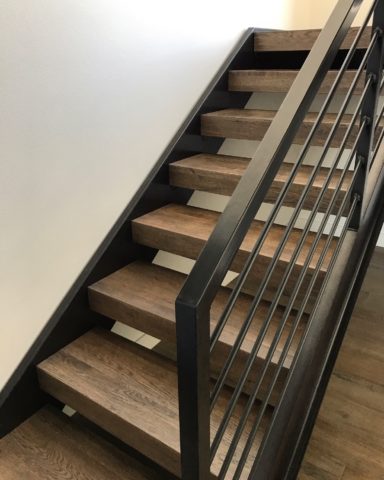 This Modern Two-Story House Plan has a central light core window arrangement near the top of the great room ceiling that floods this home with daylight at all hours of the day. This Two Story Great Room and Foyer magnificently open up the home.
This Modern Two-Story House Plan has a central light core window arrangement near the top of the great room ceiling that floods this home with daylight at all hours of the day. This Two Story Great Room and Foyer magnificently open up the home.
The Source Point House Plan is a Modern masterpiece with an exciting curb appeal and a proven floor plan. In addition, there is a covered outdoor living space directly adjacent to the kitchen/dining/great room layout. This home is the epitome of open concept with a cook’s gourmet kitchen that is truly the center of the home.
Notice the privacy afforded by well-zoned bedrooms. Guest, children, and relatives are all welcome and have their own wing for privacy. With the Master Suite perfectly situated at the right rear of the home for maximum peace and quiet, “privacy plus”.
Upstairs is a very flexible bonus room that would work brilliantly as a studio, art space, game room, the sky is the limit. This home also includes a large pool room and fitness center behind the Large Two car Garage, complete with its own full bathroom. This is one of the most exciting and well purposed Mark Stewart Modern Home Designs you might ever find.
Embrace the transformative journey of turning your dream home into a reality with confidence and clarity as you explore our comprehensive collection of customizable home plans, meticulously curated to inspire. With our unwavering commitment to customization and execution, we’re dedicated to making your dream home a reality, guiding you through every step of the process with care and expertise.




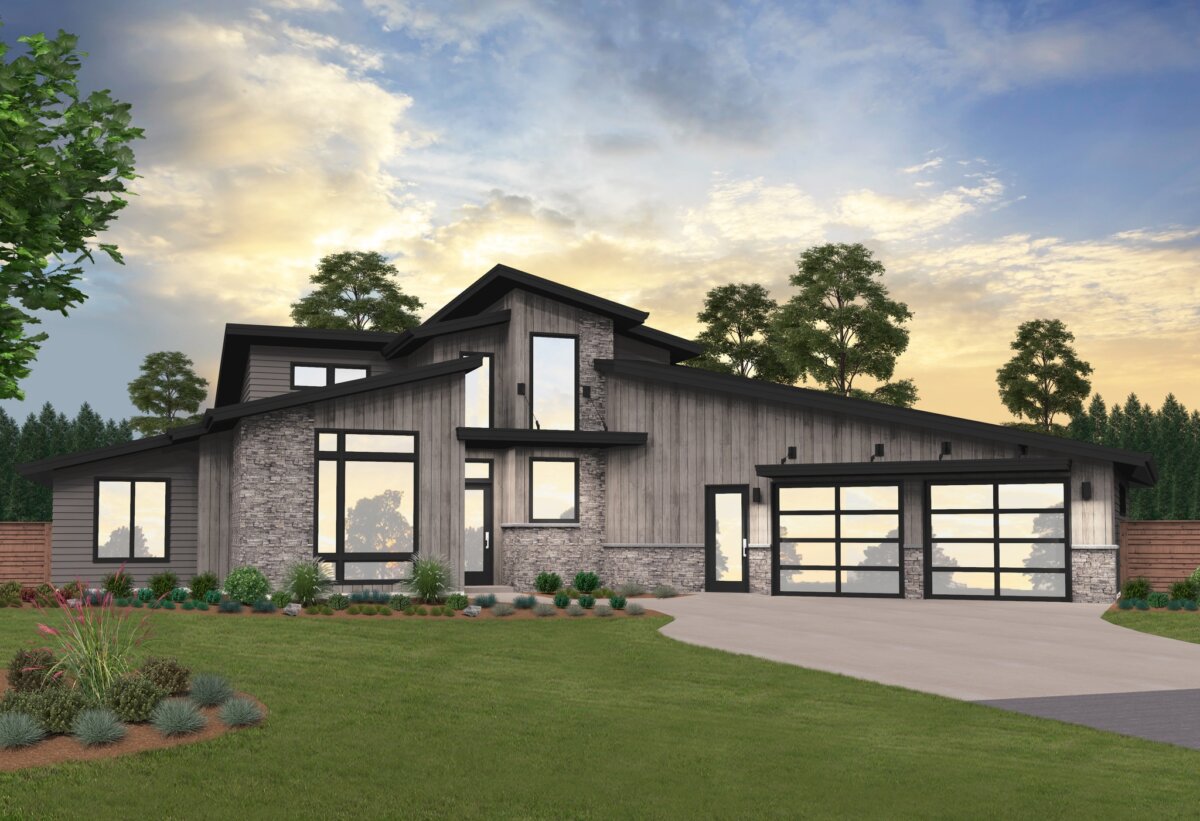
 This
This 