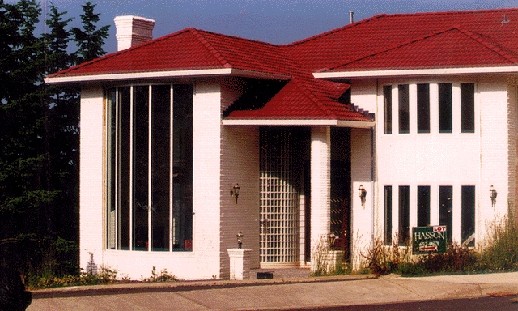Showing 451 — 460 of 1192
This beautiful little house plan will fit on any single family lot and has the regal presence and livability of a much larger, more expensive home. The main floor with its two car garage has a completely open layout and staircase tucked neatly off the entry hall. Upstairs are four bedrooms with all the space you could ask for in a home of this size.
Sq Ft: 1,731Width: 24Depth: 45.5Stories: 2Master Suite: Upper FloorBedrooms: 4Bathrooms: 2.5
Sq Ft: 1,462Width: 29Depth: 32Stories: 2Master Suite: Upper FloorBedrooms: 3Bathrooms: 2.5
Sq Ft: 1,809Width: 24Depth: 53Stories: 2Master Suite: Upper FloorBedrooms: 4Bathrooms: 2.5
This is a very comfortable house plan with alot of character. The large open floor plan features 11 foot tall ceilings in the foyer, and great room. If you have a gently side sloping lot with a view to the front and/or rear, this home may be just what you are looking for.
Sq Ft: 2,625Width: 83.5Depth: 48.5Stories: 1Master Suite: Main FloorBedrooms: 3Bathrooms: 2.5
Welcome to a dramatically outstanding family house plan. This is the one if you have a large family and a narrow lot. At only 40 feet in width this charmer will fit most anywhere. With the huge main floor great room, and 5 bedroom upper floor you simply can’t miss. This design is also quite economic to construct as well as beautiful..
Sq Ft: 2,987Width: 40Depth: 53.5Stories: 2Master Suite: Upper FloorBedrooms: 5Bathrooms: 2.5
This fantastic lodge style house plan has beautiful and dramatic spaces along with 6 bedroom suites, a huge bonus room and two story vaulted great room. Make sure and put this home on a site with a great rear view. It would make a perfect vacation lodge as well as primary residence. This is a beautiful solution for a Bend or Aspen type design for a large family.
Sq Ft: 4,783Width: 94Depth: 91.5Stories: 2Master Suite: Main FloorBedrooms: 6Bathrooms: 4.5
A more flexible and luxurious home cannot be found. This design has oplulent rooms and one of the greatest kitchens you could ask for. This home could be built with both master suites, Main and Upper. It could also be built without the main floor master suite which could be added later. Each bedroom has its own bath and one version of this plan has a third floor bonus room available. Luxury and great looks can be yours with this magnificent high end design.
Sq Ft: 4,808Width: 69.5Depth: 63Stories: 2Master Suite: Main FloorBedrooms: 5Bathrooms: 5.5
This is just a wonderful home design if you have the space on your lot for it. The Great Room, Den, Foyer and Dining room all have a volumptuous 11 foot ceiling. The open kitchen and nook have 10 ft. ceilings. The forward facing master suite vaults to 12′-5″ and features a very generous wardrobe as well. The styling is distinctive Old World European and French Country influenced. The rich detailing will leave a lasting mark in any neighborhood.
Sq Ft: 2,595Width: 79.5Depth: 48Stories: 1Master Suite: Main FloorBedrooms: 3Bathrooms: 2.5
This lucious contemporary flows and lives with great excitement and luxury. Check out the two story windows at the living room along a graceful curve. Look how the Family room flows to the kitchen and nook. You will love this plan if you have a view to the side and rear of your lot. The master suite with its graceful curved view windows brings the outdoor view into the room, as does the large windows at the family room. This is truly a magnificent and popular design.
Sq Ft: 4,555Width: 78Depth: 57Stories: 3Master Suite: Upper FloorBedrooms: 4Bathrooms: 4
Sq Ft: 4,130Width: 74Depth: 56Stories: 2Master Suite: Main FloorBedrooms: 4Bathrooms: 3.5










