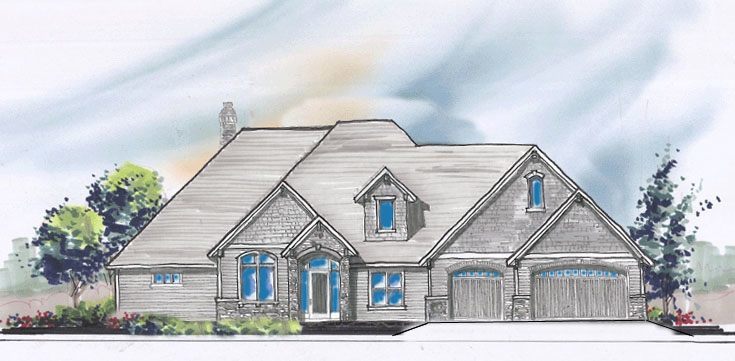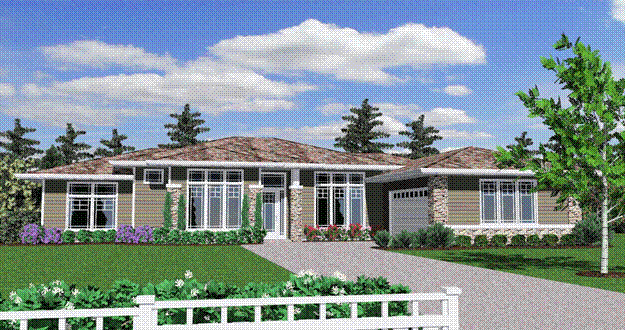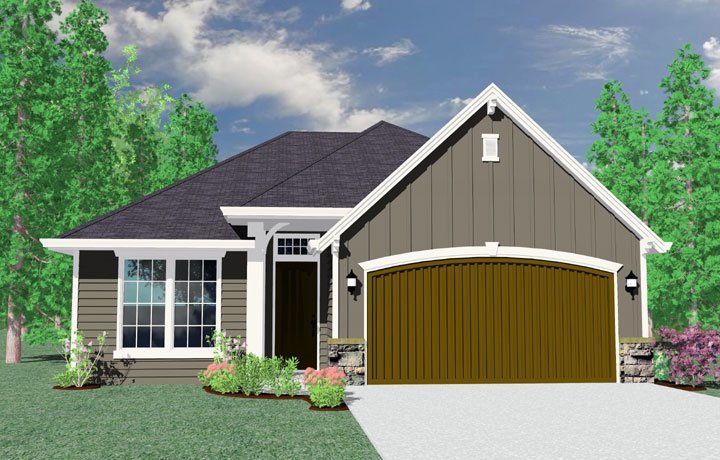Showing 411 — 420 of 1192
The Sylvia Plan is Transitional, French Country, and European Styles, a magnificent luxury home with beautifully sculpted interior and exterior living spaces. This house plan boasts a party sized great room that is vaulted with huge view windows. There is a wood elevator from the bottom floor up so firewood is easily transported . The gourmet kitchen opens completely up to the outdoor room with fireplace and BBQ. There is a huge social U shaped nook in the center of the kitchen for gathering and dining. The master suite is elegant and well appointed. The main floor library is opposite a completely appointed guest suite. Down the extra wide 5′ stairway is a big rec room and two secondary bedrooms, a wine cellar and huge storage room. Just a beautiful home design for your consideration.
Sq Ft: 3,988Width: 87.8Depth: 82Stories: 2Master Suite: Main FloorBedrooms: 4Bathrooms: 3.5
Traditional, Craftsman, and Country styles, the Blue Plains is a sensible house plan featuring a comfortable and very livable great room/kitchen layout. There is a den just off the great room, with a full bath across the hall. Upstairs are two spacious bedrooms as well as a large master suite complete with vaulted ceilings, his/her sinks, and separate tub and shower.
Sq Ft: 2,865Width: 41.5Depth: 48Stories: 2Master Suite: Upper FloorBedrooms: 5
Sq Ft: 2,471Width: 75Depth: 57Stories: 1Master Suite: Main FloorBedrooms: 4Bathrooms: 3
Sq Ft: 3,822Width: 95.6Depth: 78Stories: 2Master Suite: Main FloorBedrooms: 3Bathrooms: 3.5
This house plan has a nice loft at the top of the stairs, ideal for a computer desk or play area. The Master Suite is equipped with an exercise room, not often found in a home of this size. An open airy bridge overlooks the nook down below. Quite a lot packed into this small amount of square footage.
Sq Ft: 2,470Width: 35Depth: 47.7Stories: 2Master Suite: Upper FloorBedrooms: 3Bathrooms: 2.5
Have you been searching for the perfect townhouse style design? If so, you’ve come to the right place! Mark Stewart has the perfect design for you with the Bierson design!
This stunning attached townhouse design would be perfect for a corner lot! It’s a breathtaking suite of buildings, rendered in country Tuscan/Craftsman Stylings may be the star of the street.
All three units offer you 3 bedrooms and 2.5 bathrooms with the living area on the main floor and bedrooms upstairs. Each unit is unique and shares livability as well as good looks.
To learn more about this house plan call us at (503) 701-4888 or use the contact form on our website to contact us today!
Sq Ft: 4,558Width: 83Depth: 40Stories: 2Bedrooms: 3Bathrooms: 2.5
Sq Ft: 1,812Width: 36Depth: 64Stories: 1Master Suite: Main FloorBedrooms: 3Bathrooms: 2
Sq Ft: 2,134Width: 26Depth: 50Stories: 2Master Suite: Upper FloorBedrooms: 4Bathrooms: 2.5
Sq Ft: 1,797Width: 100Depth: 33Stories: 1Master Suite: Main FloorBedrooms: 4Bathrooms: 2.5
Sq Ft: 2,297Width: 35Depth: 44Stories: 2Master Suite: Upper FloorBedrooms: 4Bathrooms: 2.5










