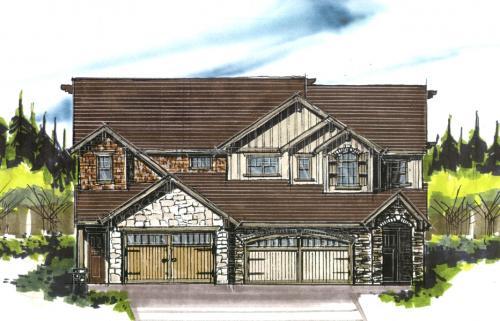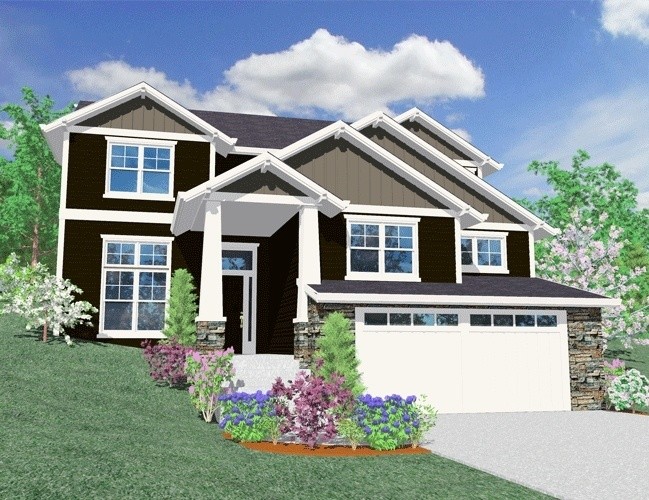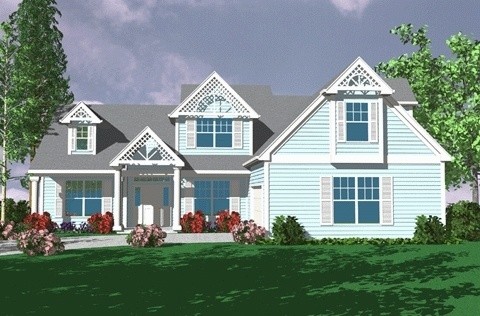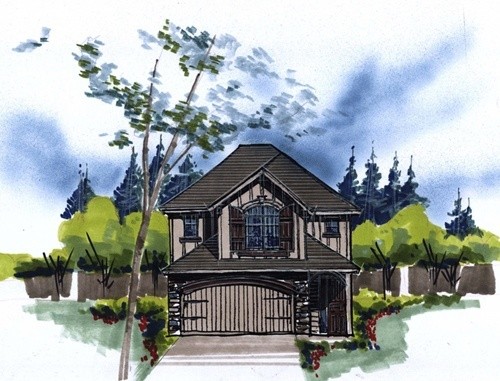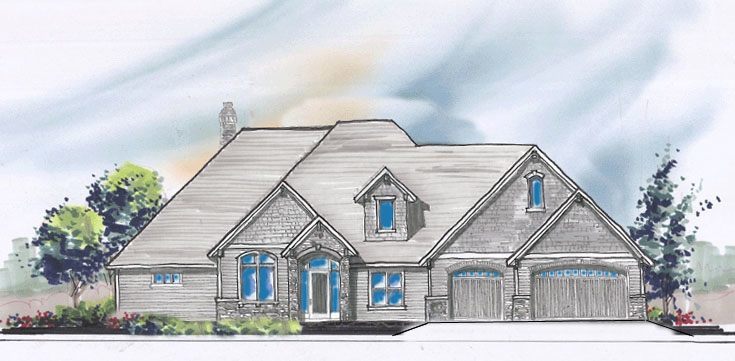2657
M-2657
This smart design has a beautiful balanced exterior appearance along with a very user friendly floor plan. The garage under living makes this home a perfect fit for an uphill and side sloping site. The main floor has a very large living room AND family room along with large island kitchen and view facing den. The upper floor comes complete with four bedrooms and a master suite designed for luxury.
2268ll
M-2268L
This unique one story lodge style home is a beautiful possibility for a corner lot with a rear loading garage. The Vaulted great room is oriented with the roof gables with open beams. The Kitchen, dining and great room all share open space for a large expansive mood. There is a wrap around porch that will charm the neighborhood.
2153
M-2153
This wonderful craftsman home features and alley load garage with a main floor master suite, loft and open plan living and dining. The charming styling and smart floor plan are sure to please.
Nearhart
M-3000
This very comfortable and versatile plan deserves a close look when considering your next family or vacation home. The Main Floor is spacious and well planned with smooth traffic flow through the Main Floor Great Room and kitchen area and on to the Main Floor Master Suite. The upper floor features a private bedroom suite along with a two bedroom jack and jill bath suite on the opposite side. A huge bonus room fits easily in the storage area.
2392
M-2392
M-2392 With the utility room and a half bath right off the garage in a perfect spot when you just want to kick off your shoes and go right on in. What more could you ask for. Including a huge master bedroom with a sitting area. A large garage with a shop right off the back. The 2 bedrooms with the bonus make a cozy upstairs the whole family can enjoy. This home is definitely one of a kind and may just be the perfect home for you.
Graceful Prairie
MSAP-2021
Top selling Downhill Prairie House Plan
This is a stunning version of a wonderful Downhill Prairie House Plan. The graceful Prairie roof line is the perfect compliment to this award-winning floor plan. This home is designed in the Arts and Crafts era style and would work perfectly in any neighborhood. This home is only 38 feet deep making it affordable to build on even the steepest downhill lot. The lower level comes with two additional bedrooms and a rec room. The bonus is the area to the right of the stairway which can be finished for an additional 400 square feet at little cost. The plan comes with everything you need to construct this home on a daylight basement lot. It is a proven design and has been successful for builders and homeowners alike. This plan also has different elevations available if you prefer a different look.
Elizabeth
M-1508
Affordable Transitional House Plan
This Affordable Transitional House Plan is the epitome of open concept living. The large L shaped kitchen with a large center island, blends effortlessly into the spacious dining room and family room, which offers a dreamy built in fireplace in the corner, making this space perfect for families and entertaining alike. Upstairs are two sizable bedrooms with abundant closet space, a conveniently placed utility closet in the hallway, a flexible vaulted loft space and the Master Suite with a generous walk in closet and bathtub. This Transitional House Plan offers it all, and at only 1508 square feet this makes an ideal starter home, as well as a Builder’s Favorite.
Your perfect home awaits. Start your journey on our website, where you’ll discover a diverse array of customizable house plans. From cozy cottages to modern marvels, we provide options to suit every taste. Should you require assistance or have inquiries about customization, don’t hesitate to contact us. Let’s collaborate and design a space that resonates with your individual style.
Tier Nye
M-3044T
A Transitional, French Country Design, the Tier Nye is a luxurious two story. Features an L-shaped floor plan with an over sized garage and two story foyer and living area. ON a practical note there is also a main floor bedroom with an ADA bath nearby. The cooks kitchen is central to the design and flanked by a large country dining area and a family room.. The dramatic two story foyer and living room leads up an open staircase to what can only be described as a liberal group of bedroom suites. Included in this is a rear view facing Master Suite with large windows and a big walk in closet. The two secondary bedrooms suites are complimented by a large and flexible Bonus room. The French Country good looks of this house plan are second to none and would fit in most any setting.
Your ideal residence is within reach. Begin your journey on our website, featuring a wide array of customizable house plans. From timeless charm to modern sophistication, we have styles to match every taste. For any customization inquiries or support, don’t hesitate to contact us. Together, we’ll create a home that embodies your personal style.
Sylvia
M-3988
The Sylvia Plan is Transitional, French Country, and European Styles, a magnificent luxury home with beautifully sculpted interior and exterior living spaces. This house plan boasts a party sized great room that is vaulted with huge view windows. There is a wood elevator from the bottom floor up so firewood is easily transported . The gourmet kitchen opens completely up to the outdoor room with fireplace and BBQ. There is a huge social U shaped nook in the center of the kitchen for gathering and dining. The master suite is elegant and well appointed. The main floor library is opposite a completely appointed guest suite. Down the extra wide 5′ stairway is a big rec room and two secondary bedrooms, a wine cellar and huge storage room. Just a beautiful home design for your consideration.

