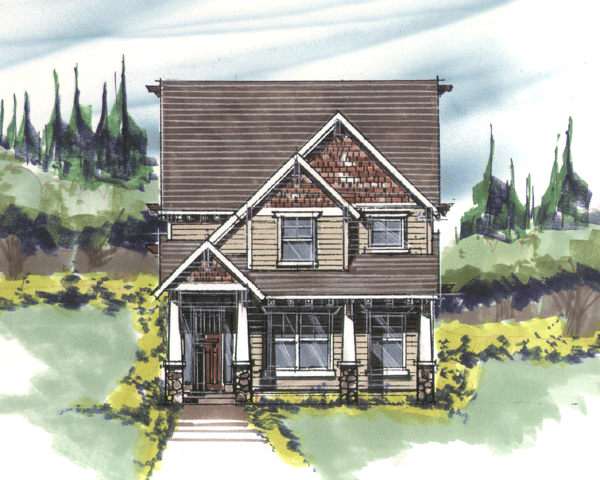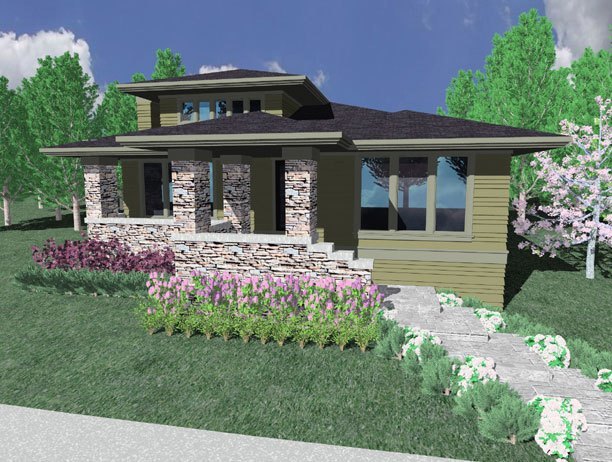Brightwood
1864
This house plan packs alot into a narrow package. A very functional main floor plan with lots of light and open spaces, leads up an exciting and dramatic staircase to one of the best three bedroom narrow house floor plans you could ask for. This is the plan you have been looking for if you have narrow lots and still want light and open space feeling.
The Warrington
M-2565W
Traditional, Craftsman, and Country Styles, the Warrington is a house plan for the way we live today. Three Master Suites comprise the bedroom arrangements, with a generous and flexible Music Room on the main floor with a walk in closet. A home office is tucked behind the stairway magnifying the flexibility of this special home design. The two-story foyer and Great Room add considerable volume and drama to this efficient yet, exciting design. The music room also has a big two-story center dormer, flooding the space with light. If you have need for multiple master suites, this plan could fit the bill.












