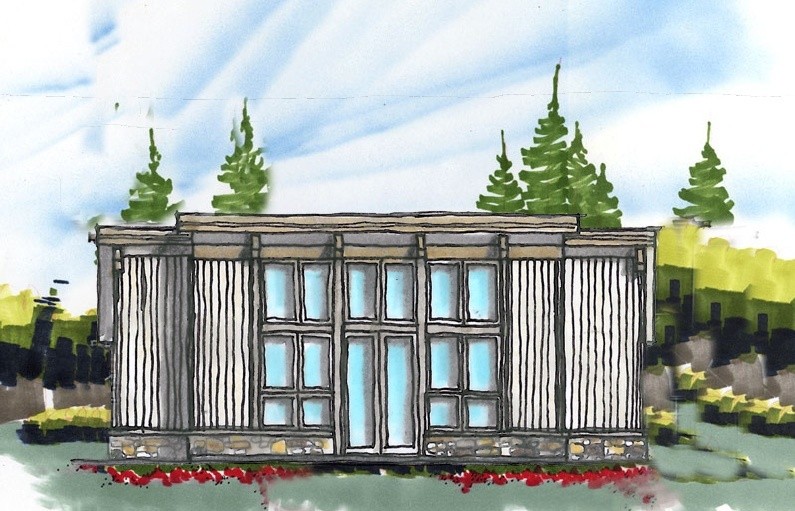Contemporary Two Story House Plan For Wide Lot
Sometimes you get a lot that requires some creative thinking. You’ve got lots of width but maybe not quite as much depth to work with? We’ve got a solution. This contemporary two story house plan, “Lavender,” offers plenty of square footage, a flexible layout, and creative and thoughtful design touches to makes this home comfortable and functional for everyone.
As you drive up to your home, you’ll head up the set back driveway and arrive at the foyer. Upon entering your home you’ll move through a small foyer and find yourself right in the heart of the main floor. The two story great room lies before you, which connects seamlessly to the expansive kitchen. The great room of this home plan includes plenty of built-ins, a fireplace, and french door access to the sprawling covered outdoor space. With a massive kitchen island, you’ll have more than enough room to prep food, eat a quick meal, or just visit with family and friends.
To the left of the foyer you’ll find a handsome library connected to a den just beyond. Once at the end of the hallway, you’ll come to the luxury main bedroom suite, where you’ll have tons of privacy and amenities galore. The bedroom itself offers tons of room and a private set of french doors to lead to the back patio. There is also a deluxe walk-in closet just to the left of the bedroom entrance that’ll give you as much space as you’ll ever need for your wardrobe. The en suite bathroom feels extra special thanks to its thoughtful layout and separate tub and shower.
The upper floor of this deluxe, contemporary two story house plan is where you’ll find all of the additional bedrooms, including an entire vaulted studio complete with full bathroom that can be used as an additional bedroom, creative space, gym, rec room, or anything else you can imagine. The two additional bedrooms are sized identically and share a full bath between them. Finally, a charming loft on this floor can be used as anything from a second office to another living room.
Back on the main floor to finish out the home, we have a two car, side entry garage and the utility room/mud room just off of the garage.
Take the initial steps toward constructing the perfect home by exploring our website and perusing our diverse selection of customizable house plans. We’re eager to collaborate with you, adjusting the plans to your satisfaction. With our joint efforts, we are confident in our ability to bring vitality to a practical and charming structure that aligns seamlessly with your requirements. Check our website for more contemporary two story house plans.

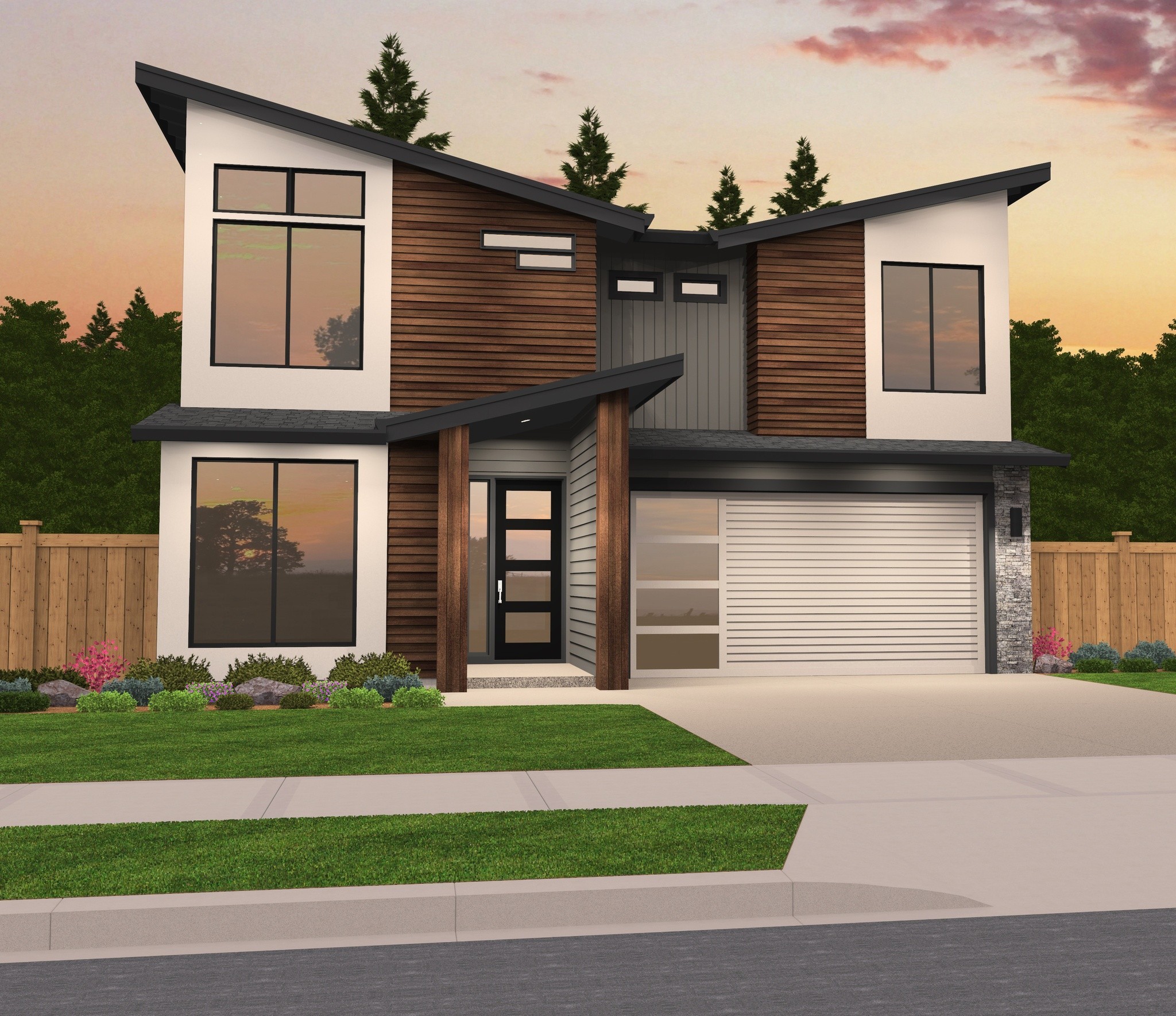




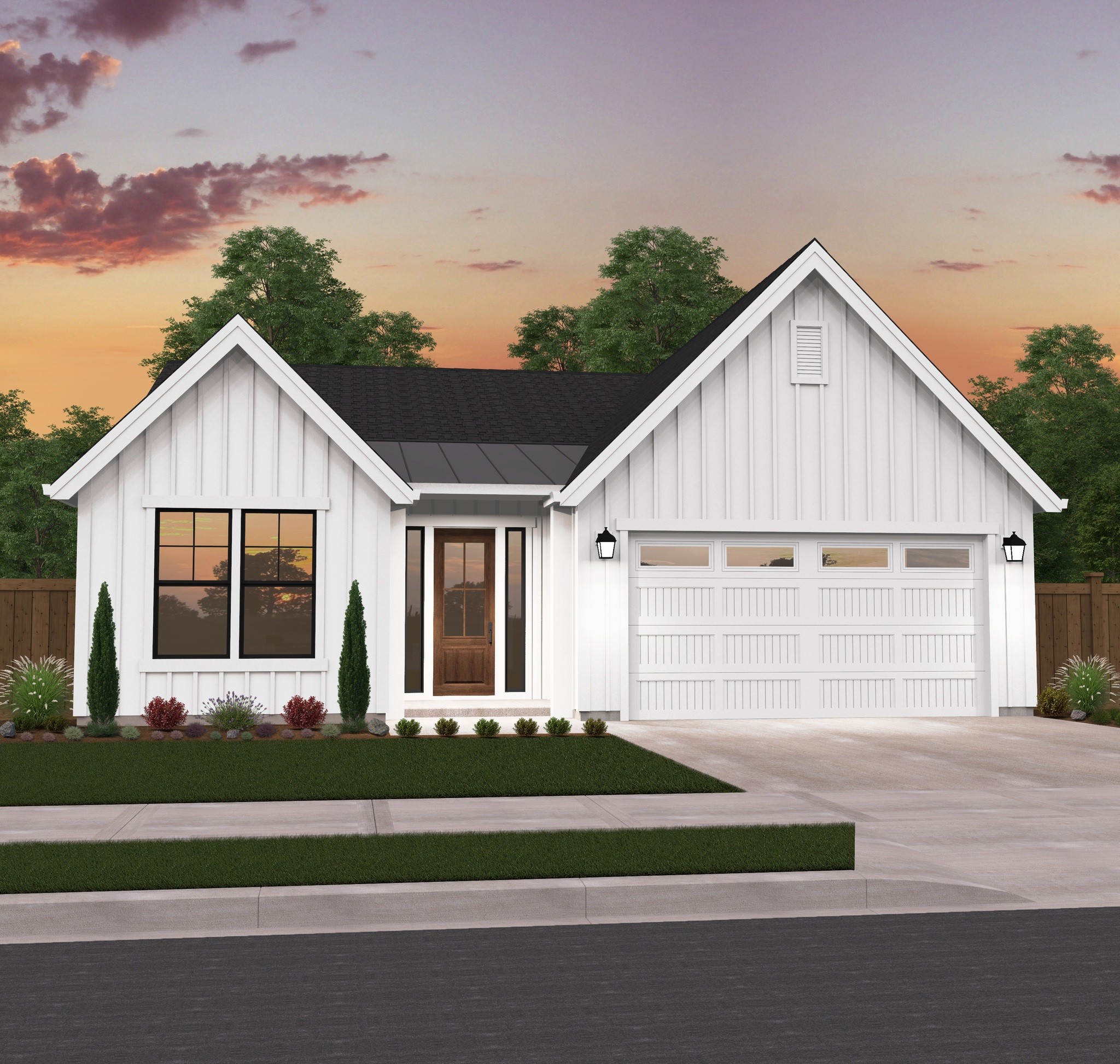
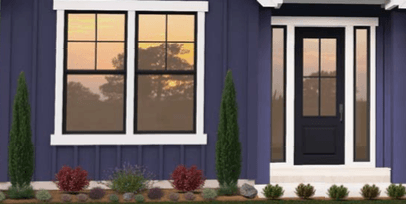 Mark Stewart Home Design is on the leading edge of the recent surge in farmhouse style homes, and this Conservative
Mark Stewart Home Design is on the leading edge of the recent surge in farmhouse style homes, and this Conservative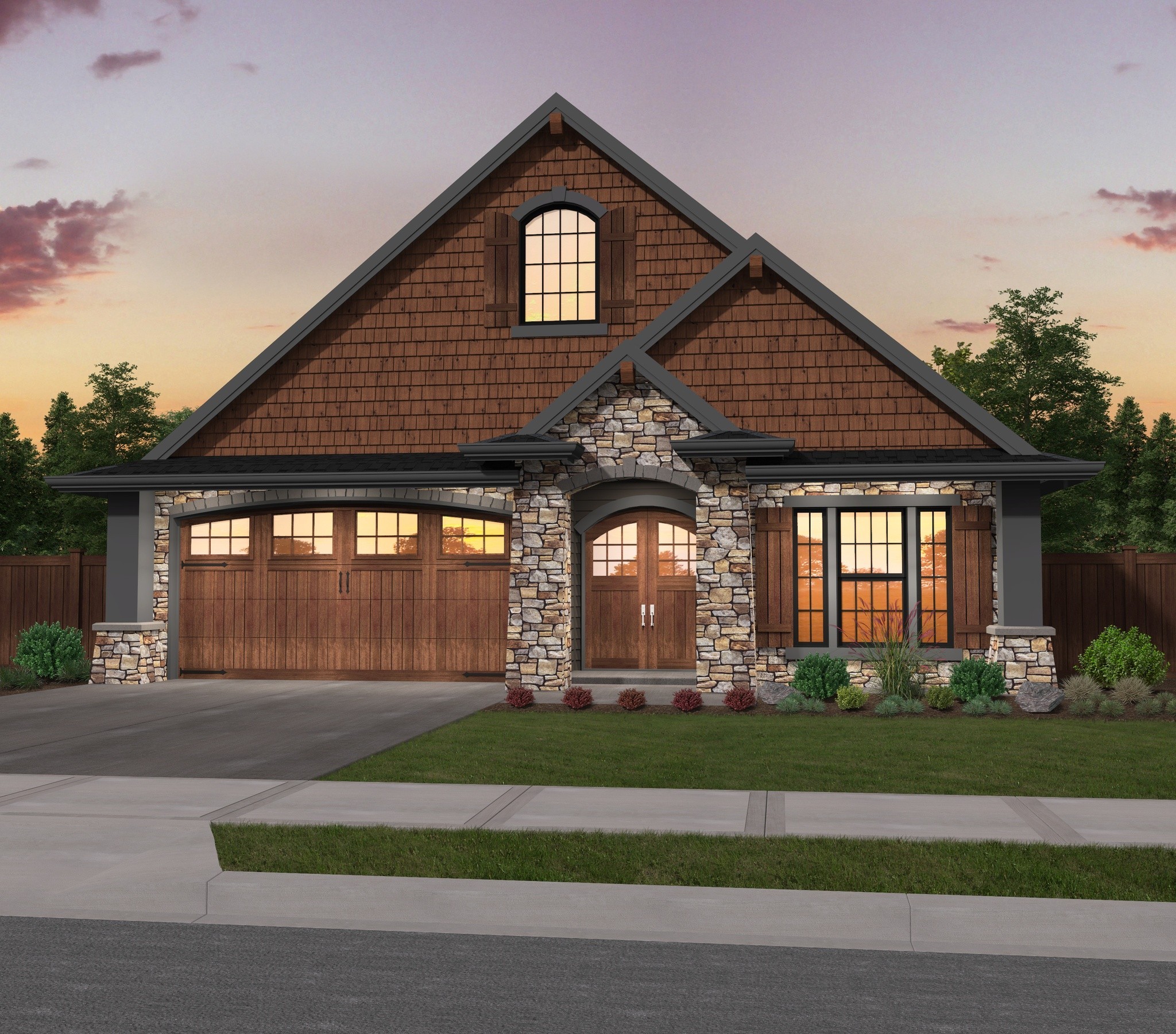
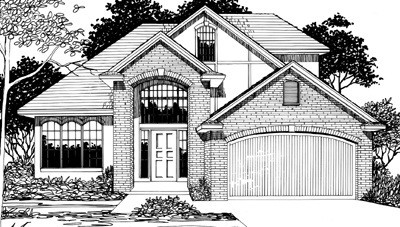
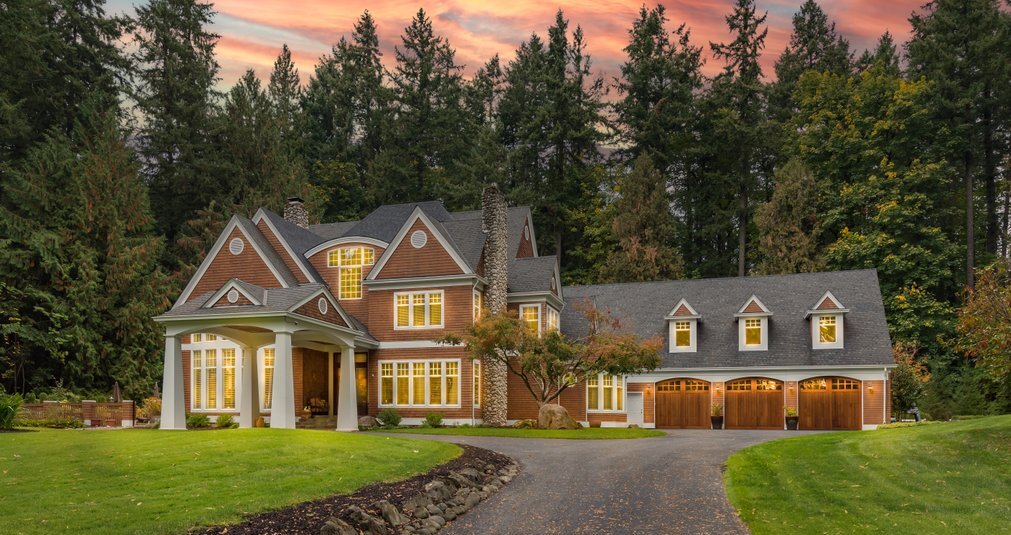
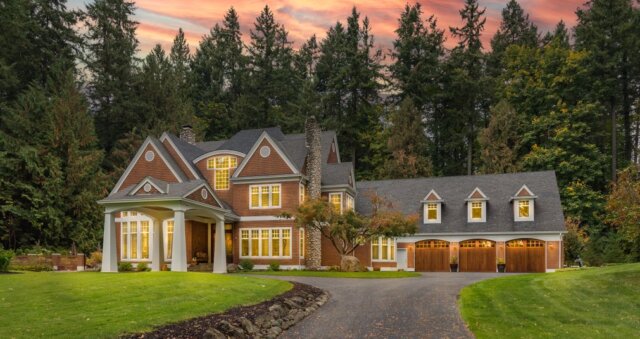 A nicer Shingle Style Estate House Plan you will not find anywhere! This one belongs at Martha’s Vineyard and it can be yours! Over 6000 sq. feet of luxury and livability under one roof. This custom designer house plan lives perfectly for your private family needs as well as being a first class entertainer. Meet family, clients and friends at the Front Porte Cochere, lead them into the two story vaulted Foyer and Great Room. A Center Formal Dining Room is the hub of the main floor with a revolving kitchen, large library and Primary Bedroom Suite Access through columned corridors leading to the private back Suite. A flexible Family Room Pavilion is off the back of the kitchen with side and rear yard access. Every room in this Shingle Style Masterpiece is well lit with copious windows all around each room. The Foyer is flooded with light from the Barrell Vaulted Upper Dormer.
A nicer Shingle Style Estate House Plan you will not find anywhere! This one belongs at Martha’s Vineyard and it can be yours! Over 6000 sq. feet of luxury and livability under one roof. This custom designer house plan lives perfectly for your private family needs as well as being a first class entertainer. Meet family, clients and friends at the Front Porte Cochere, lead them into the two story vaulted Foyer and Great Room. A Center Formal Dining Room is the hub of the main floor with a revolving kitchen, large library and Primary Bedroom Suite Access through columned corridors leading to the private back Suite. A flexible Family Room Pavilion is off the back of the kitchen with side and rear yard access. Every room in this Shingle Style Masterpiece is well lit with copious windows all around each room. The Foyer is flooded with light from the Barrell Vaulted Upper Dormer.