 Imagine an Extended Family Home on peaceful corner of a welcoming neighborhood, a vision of harmonious living takes shape – a multi-generational, extended one-story 4-bedroom gabled family home plan , a blueprint for dreams and a celebration of family’s enduring bond. This home design represents the epitome of endless possibilities, designed with the wisdom of the most popular Life Patterns in mind.
Imagine an Extended Family Home on peaceful corner of a welcoming neighborhood, a vision of harmonious living takes shape – a multi-generational, extended one-story 4-bedroom gabled family home plan , a blueprint for dreams and a celebration of family’s enduring bond. This home design represents the epitome of endless possibilities, designed with the wisdom of the most popular Life Patterns in mind.
This architectural marvel was crowned with a classic dormered roofline, elegantly adorned with traditional gable construction, creating a timeless silhouette that beckoned all who passed by. The blueprints for this remarkable dwelling are not just a set of plans; they were a canvas upon which generations could create their own stories.
Stepping into this home, you were welcomed by a tranquil courtyard, bathed in soft sunlight. It was an oasis of serenity, where the family could gather beneath the open sky, sharing stories and creating memories. Outdoor Living front and back is not just a feature; it was a way of life.
Inside, the expansive interior was graced with vaulted beamed ceilings that exude an air of grandeur and spaciousness. The heart of the home is the family kitchen, a place where the magic of culinary traditions come to life. Here, recipes are shared, laughter echoed, and bonds deepened as the family prepares and enjoys meals together.
The walls are adorned with built-in niches, each one serving as a time capsule for precious heirlooms and photographs. These alcoves whispered tales of love, resilience, and accomplishment, bridging the past with the present.
This Extended Family Home, designed with the most popular Life Patterns in mind, boasts complete guest quarters, ensuring that friends and extended family can be welcomed with open arms. It is a place where hospitality thrives, creating a haven of togetherness and warmth.
A greenhouse, a space bathed in sunlight, is a place to nurture nature, where vibrant flowers and lush plants thrive. The connection with the natural world is alive and well, reminds all who live here of the wonders of growth and renewal.
A workshop, complete with space for tools and workbench, serves as the incubator for creativity and innovation. Here, dreams can take shape and skills can pass from one generation to the next, ensuring the family’s expertise and skills endure.
Storage spaces, thoughtfully integrated throughout the home, safeguard treasured artifacts, from childhood mementos to significant milestones. These hold the tangible evidence of a family’s history, a constant reminder of the legacy to be carried forward.
The true gem of this home is the built-in seating, cozy window seats lining the living room walls. Here, stories can be shared, secrets revealed, and laughter flows as generations gather and share the wisdom of their experiences.
This home that thrives on adaptability, always evolving to meet the changing needs of the family. With each expansion, renovation, and transformation, it adapts to hold the dreams and aspirations of its beloved inhabitants.
Privacy and flexibility are paramount, ensuring that each generation can enjoy their space while coming together in harmony. The outdoor living spaces provided tranquil retreats, and the courtyard creates a private sanctuary.
The blueprint for this Extended Family Home plan is a masterpiece of endless possibilities. It embodies the strength of tradition and the boundless potential of a place filled with love, history, and a future waiting to be written. This is not just a home; it is a sanctuary of dreams and the embodiment of a multi-generational one-story 4-bedroom gabled family home plan.
Our team has very much enjoyed the research and development process with this very special Mark Stewart House Plan.


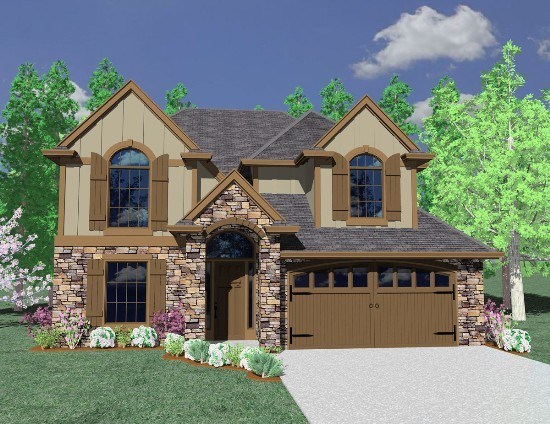

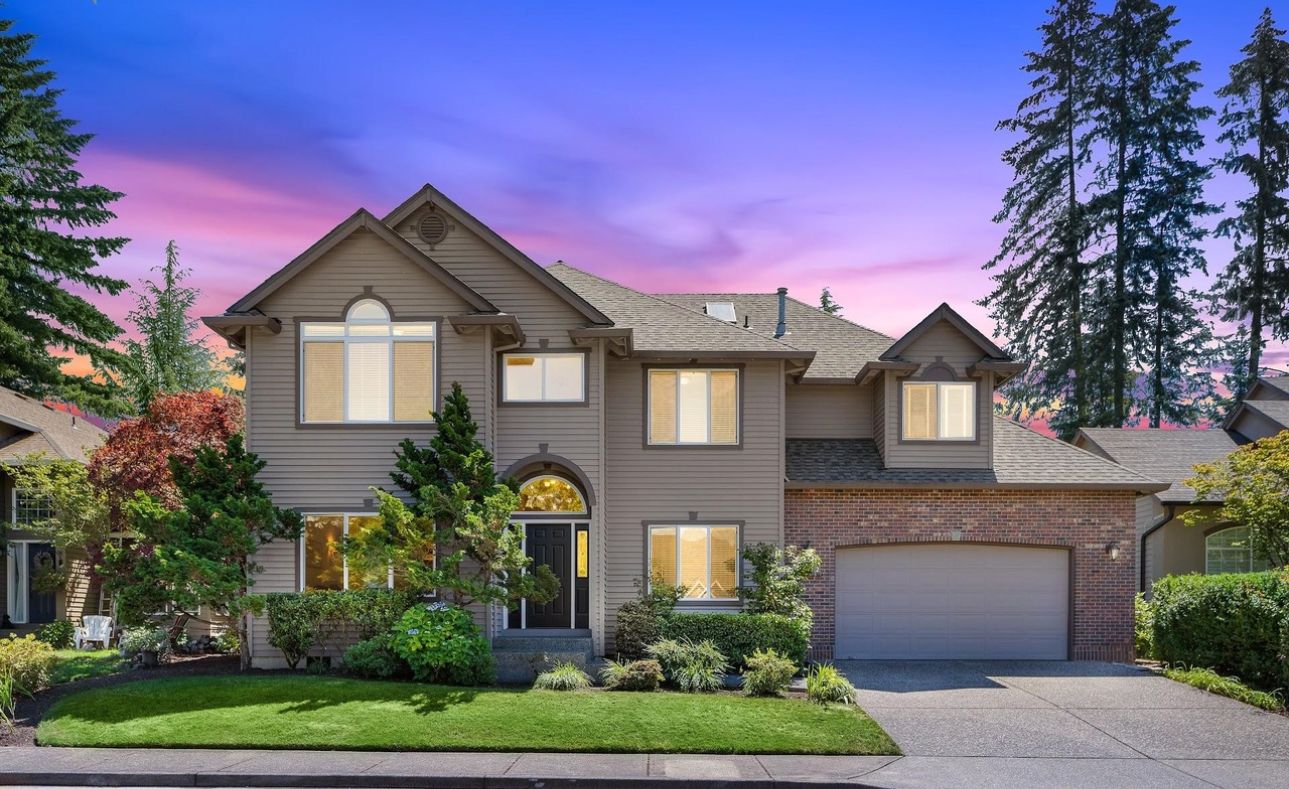


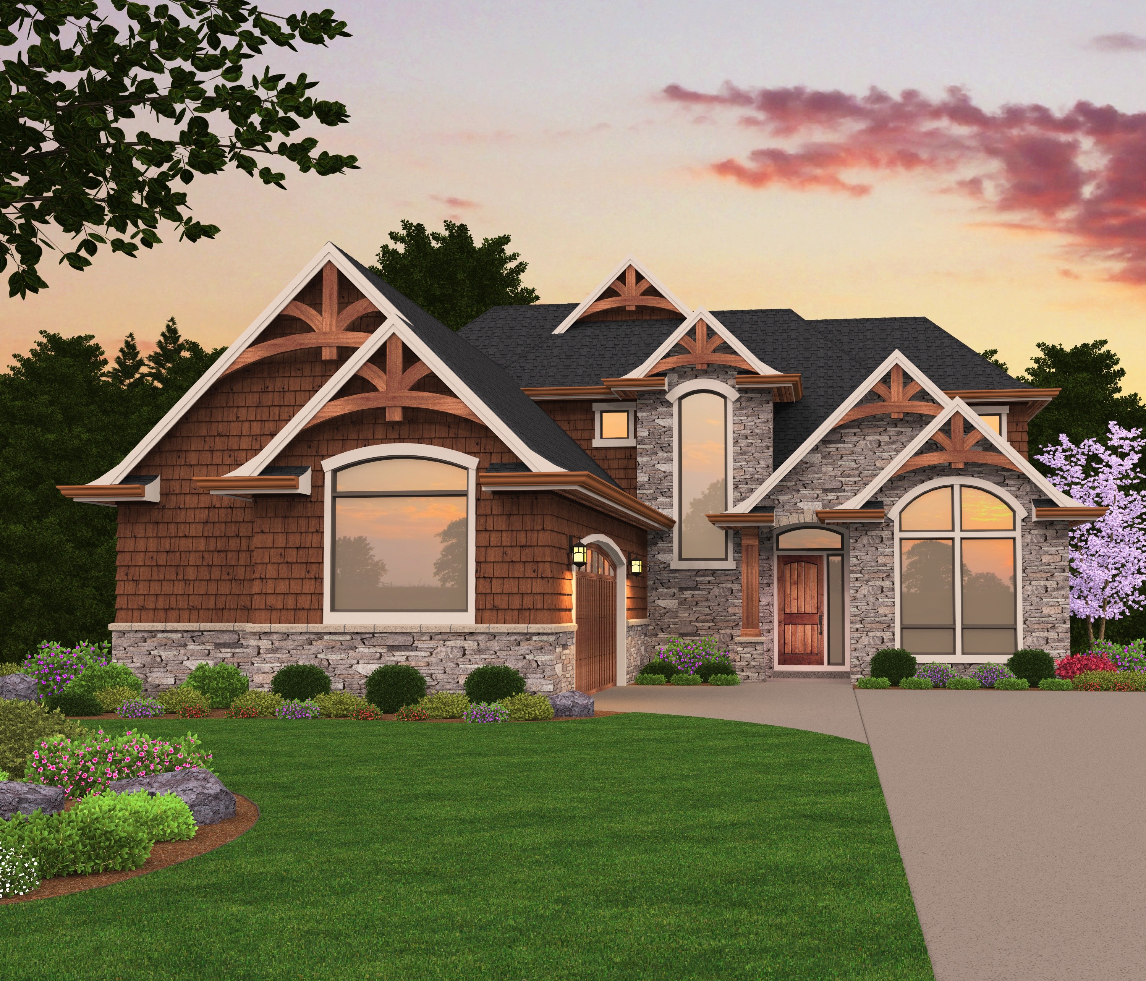

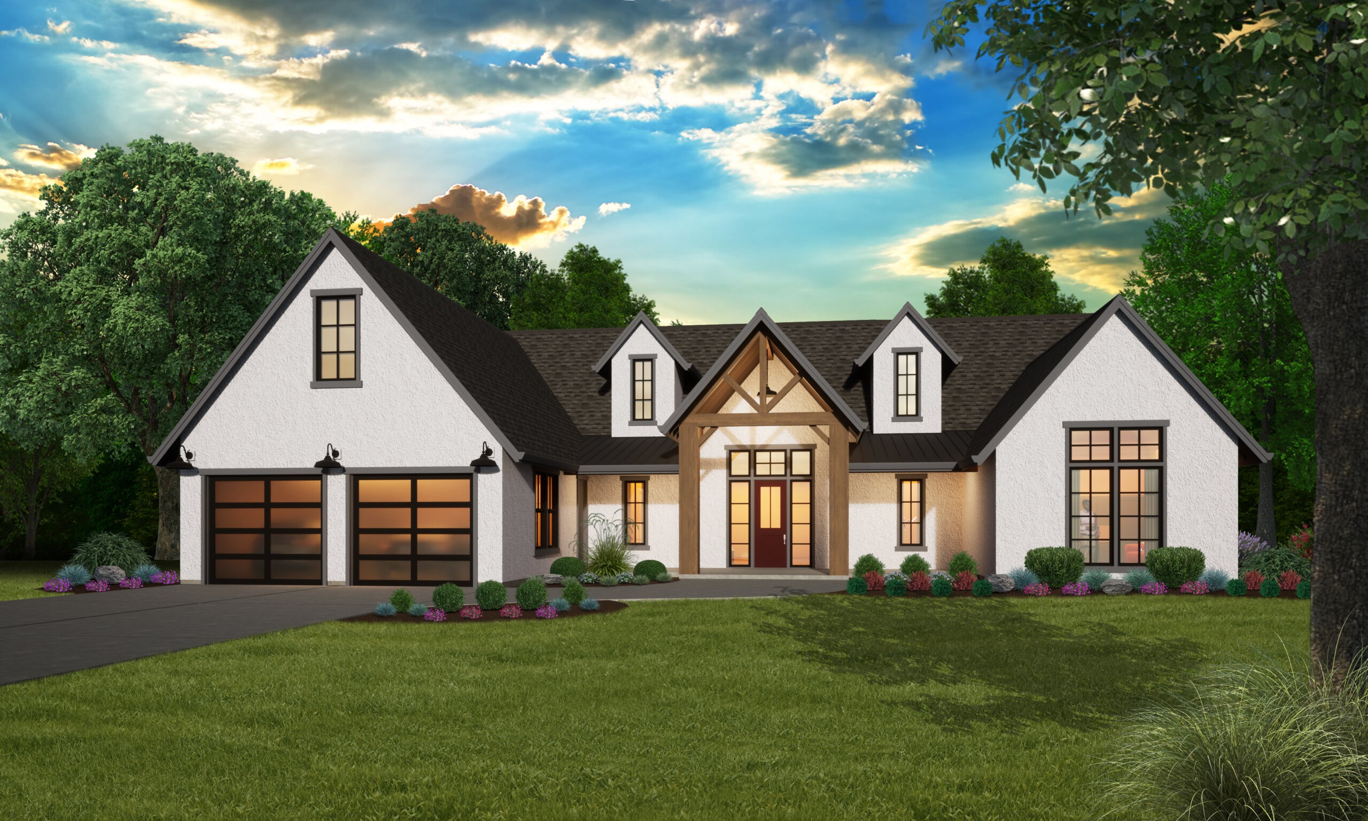
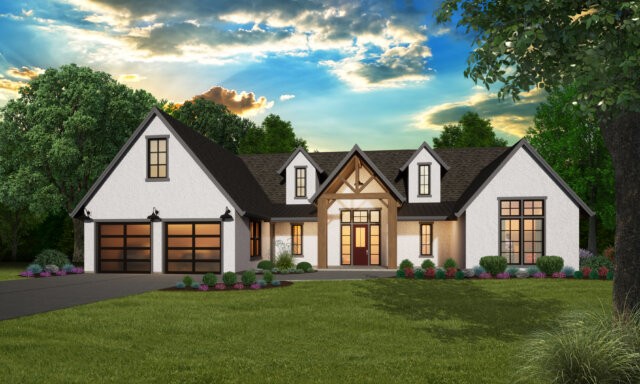 Imagine an Extended
Imagine an Extended 