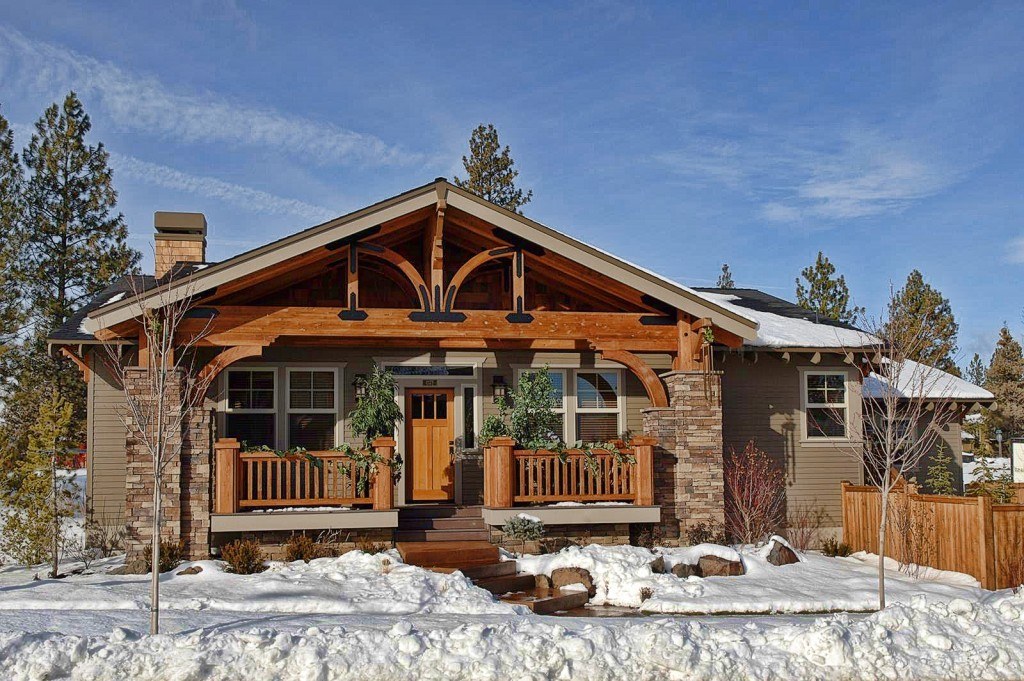Kauai Dream
M-1788K
A Prairie, Craftsman, and Bungalow design, the Kauai Dream is a fantastic single family house plan with dual Master Suites! A big open and vaulted great room leads to an eat-in kitchen at the heart of this home. Dual matching master suites are flanking the main gathering space. There is a giant covered lanai off the front of the great room.
M-1793-GL
M-1793GL
This delightful single level home in the craftsman/lodge style makes a perfect vacation home as well as primary residence. The open living area features shared space between great room, kitchen and dining making the house live much larger then it is. This is really a “not so big” house plan. This floor plan is time tested and the exterior design is certain to appeal to today’s homebuyer.
M-1804
M-1804
This is a very flexible design that will fit many difficult lots. This house plan features a large great room with side and rear orientation and a corner fireplace. The kitchen is open to the dining room with an eating bar island. Notice the cozy front porch that compliments the craftsman styling and is a dignified entrance to this home. Upstairs are three generous bedroom suites and a large bonus room. This is a lot of home in just over 1800 sq. feet and will work in many situations.
Chessire
M-1824KG
The Chessire is an outstanding looking Craftsman/Lodge style house plan from all angles. Notice the private guest suite off the foyer as well as the vaulted, open great room with adjacent island kitchen, large dining room, and covered rear patio. A great empty nester layout no matter how you look at it.
Sonja – Rustic Family House Plan – M-1837GFH
M-1837GFH
Open and Efficient living in a Family House Plan
Welcome to this Rustic Craftsman Family House Plan and Retreat, a charming and spacious home designed for comfort, style, and functionality. This thoughtfully crafted house plan seamlessly blends rustic aesthetics with modern convenience, creating a warm and inviting sanctuary for you and your family.
Exterior: The exterior of the Rustic Craftsman Retreat is a masterpiece of Craftsman design. A combination of stone, wood, and carefully placed windows gives the house a timeless and elegant appeal. The prominent gabled rooflines, exposed rafters, and a welcoming front porch add to the overall charm, making this home a standout in any neighborhood.
Interior:
1. Open Concept Great Room: As you enter through the front door and make your way to the heart of this home , you are greeted by a breathtaking vaulted great room that seamlessly connects the living, dining, and kitchen areas. Large windows allow natural light to flood the space, highlighting the beautiful craftsmanship and creating an airy atmosphere.
2. Island Kitchen: The heart of the home is undoubtedly the island kitchen, where family and friends can gather. The kitchen features state-of-the-art work flow , thoughtful cabinet placement , and a spacious island .
3. Walk-in Pantry: Adjacent to the kitchen is a generously sized walk-in pantry, offering ample storage space for groceries and kitchen essentials. The pantry is designed for easy organization, ensuring that everything is within reach while maintaining a clutter-free kitchen.
4. Private Bedrooms: The Rustic Craftsman Retreat boasts three private bedrooms, each designed with comfort and privacy in mind. The primary suite is a luxurious haven with a well-appointed en-suite bathroom and a walk-in closet. The two additional bedrooms share a conveniently located bathroom, providing a comfortable and functional layout for family living.
5. 2-Car Garage: The attached 2-car garage ensures that your vehicles are protected from the elements and provides convenient access to the interior of the home. Extra space in the garage allows for storage and potential workshop areas, catering to various needs.
Outdoor Living: Step outside to a patio or deck area, extending the living space to the outdoors. Perfect for entertaining or simply enjoying the fresh air, this area complements the overall design and offers a peaceful retreat.
The Rustic Craftsman Retreat is more than just a house; it’s a place where memories are made, and families thrive. With its thoughtful design, high-quality materials, and attention to detail, this home is a testament to the perfect blend of modern living and timeless craftsmanship.
1909
MSAP-1908g
This has quickly become one of our most popular designs, and you can see why with the gorgeous arts and crafts appeal, the main floor master suite, and the truly generous great room. You will feel right at home here as many hundreds have before. Everything works in this time-tested plan. The large upstairs bedrooms and the sprawling master suite work together to ensure your comfort. There is even a shop in the garage for the handyman. The perfect home for your golden years.
Laursen Cottage
M-1914
This is a fantastic looking bungalow house plan with a cozy front porch and a main floor master suite. People have raved about the drama and livability of this home as well as its beautiful styling. Empty nesters have loved the main floor with its mud room utility and open dining and great rooms.










