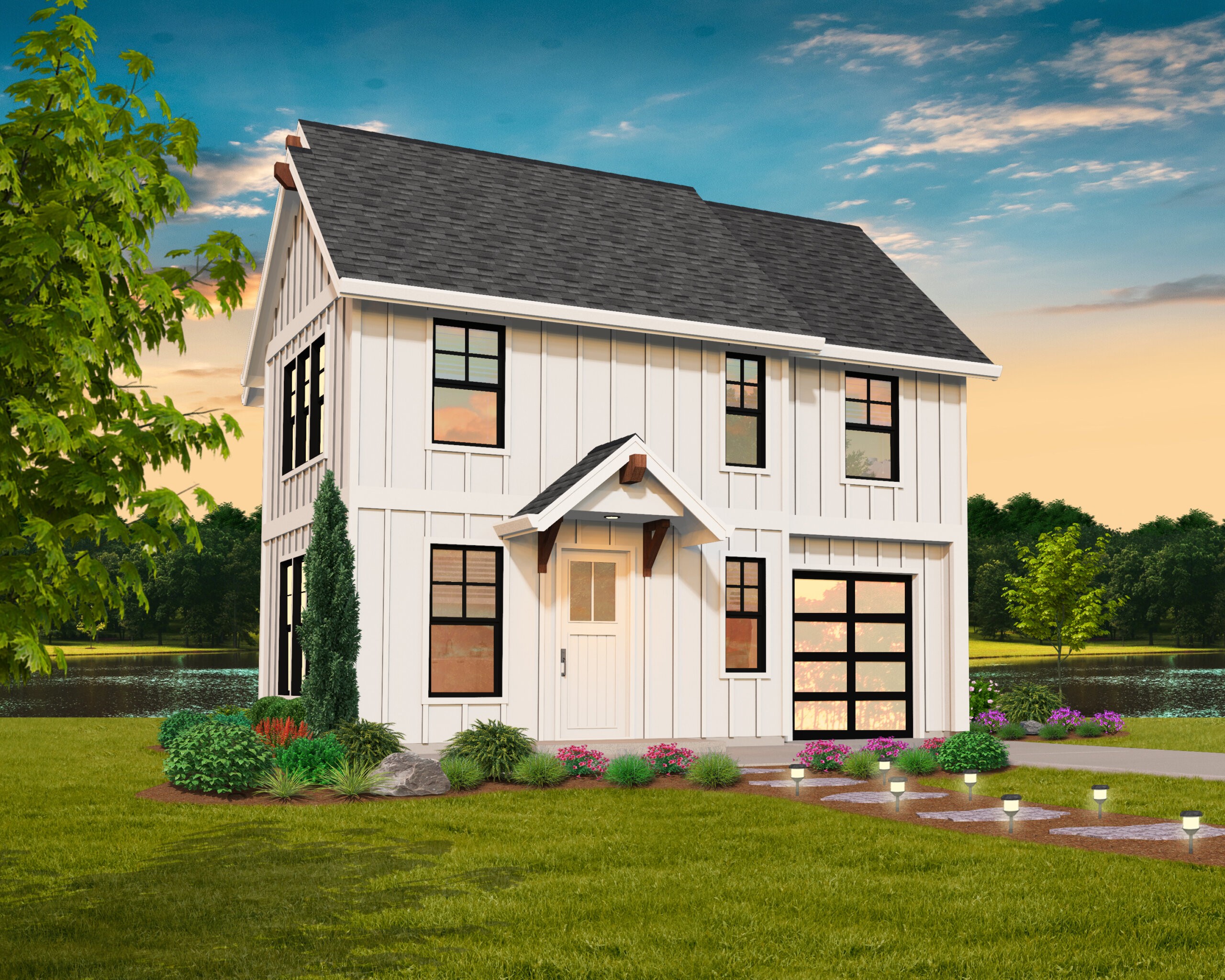Farm 640-Heritage – Best Selling Ranch House Plan – MF-986
MF-986
The Magnificent Rustic Farmhouse with Everything You Need
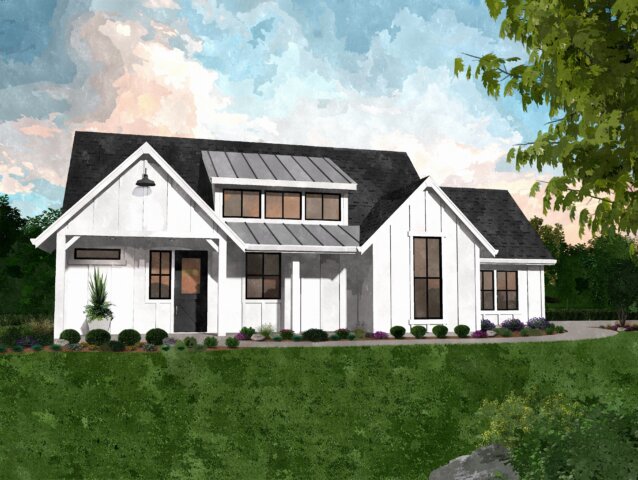 We are very proud to present “Farm 640-Heritage,” a farmhouse with an unbelievably stylish exterior and a supremely livable and easily maintained floor plan, all coming in under 1000 square feet. The first thing you’ll notice about this home are the two grand covered outdoor spaces, the likes of which are rarely found on a home under 1000 square feet.
We are very proud to present “Farm 640-Heritage,” a farmhouse with an unbelievably stylish exterior and a supremely livable and easily maintained floor plan, all coming in under 1000 square feet. The first thing you’ll notice about this home are the two grand covered outdoor spaces, the likes of which are rarely found on a home under 1000 square feet.
The front porch has plenty of room to set up seating or even a bistro set, while the rear living area has a dramatic ceiling, folding door access, and tons of room to relax, grill, and entertain. This modern home plan is perfectly suited to take advantage of both front and rear view lots.
Moving to the interior of the home, you’ll find that everything has been thoughtfully placed to maximize comfort, livability, and privacy. The front entry opens into a sensible foyer with a coat closet and small bench, and quickly opens up into the grand core living space. Thanks to the unique roof line, the great room, dining room, and kitchen are brilliantly enhanced by tall, open ceilings.
The L-shaped kitchen comes with plenty of counter space and a large island not often found in a home of this size. A smaller living room sits off to the side, with a corner fireplace and access to the second bedroom, a full bath, and the two car garage, something also not often found in a Modern Farmhouse Design under 1000 square feet.
The second bedroom occupies its own private corner of the home, and has a sizable closet and plenty of natural light. The master suite comprises the left side of the home, and has corner access just off of the foyer. It has its own access to the rear outdoor living area, as well as a sensible walk-in closet, and bathroom with his and hers sinks and a large shower/tub.
This home sits in the sweet spot for livability, comfort, and maintainability. Spaces are not too big, yet there is room for everything you need. Complete with its array of deluxe features, we think you simply can’t go wrong with this charming farmhouse. Tiny Home living with Maximum Farmhouse Style!
Selecting the perfect house plan is a crucial stride toward realizing your dream home. Immerse yourself in our extensive collection of house plans, and if you chance upon designs that captivate your imagination and spark a desire for customization, don’t hesitate to contact us. We excel in collaborative efforts and firmly hold the belief that, through partnership, we can shape a design that seamlessly aligns with your needs and mirrors your unique preferences.

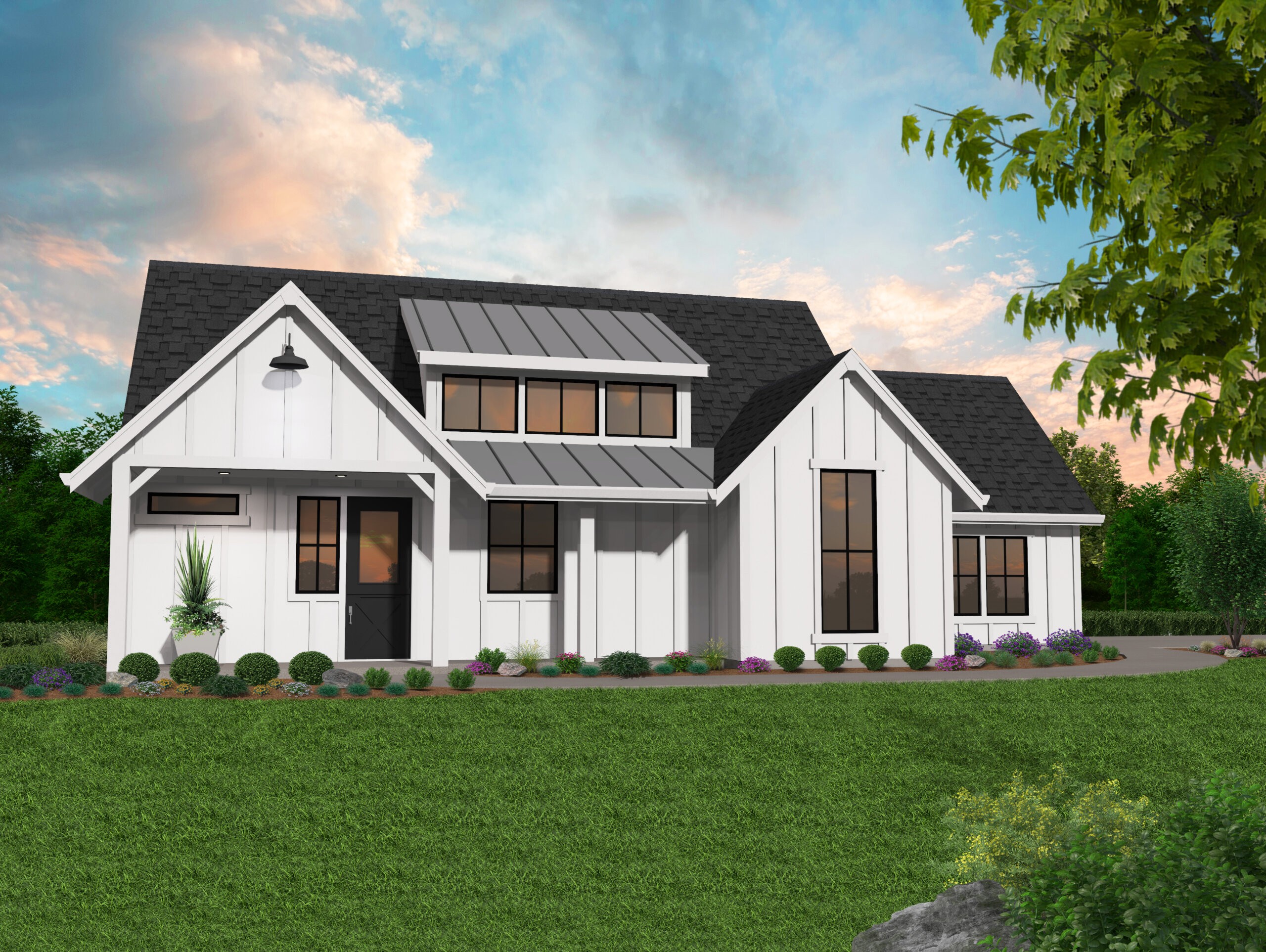
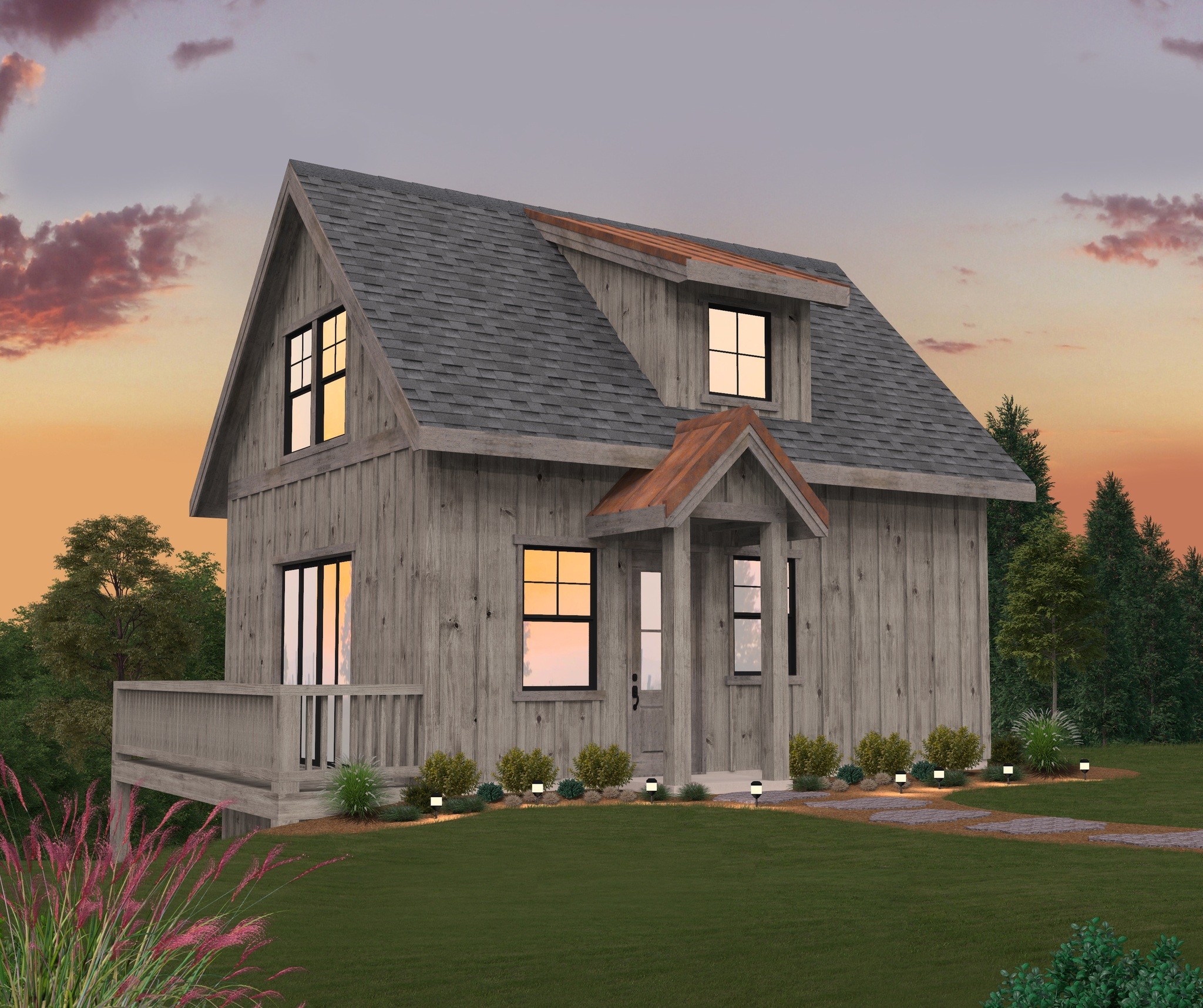
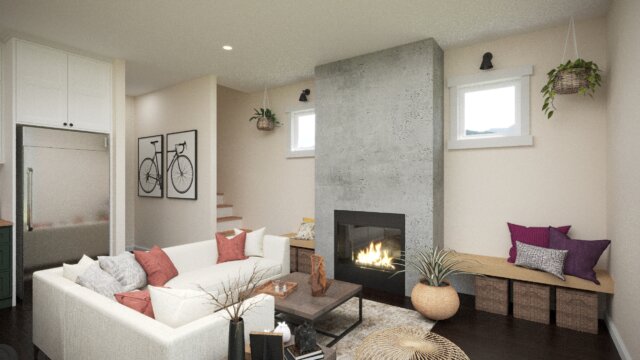
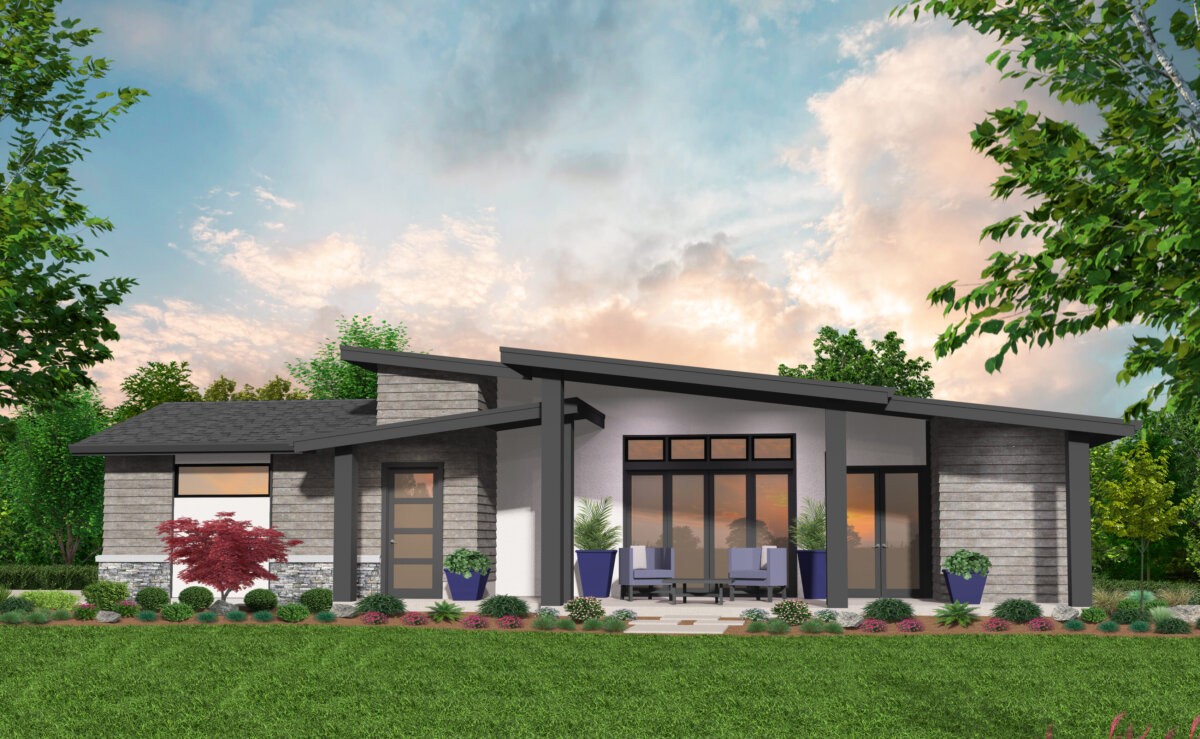
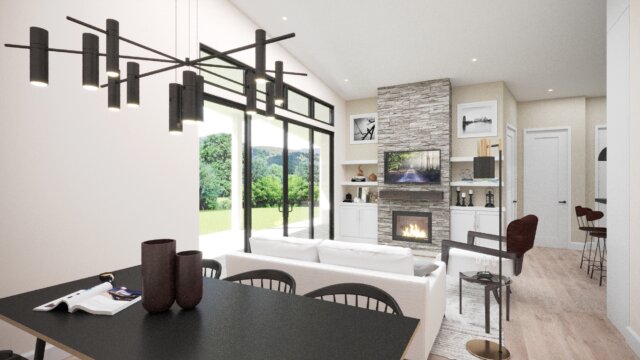 The outdoor living spaces are much larger than what would usually be found in a home this size, and are perfectly suited for entertaining and relaxation. The front porch has room to set up seating or even a bistro set, while the rear living area has a tall, dramatic ceiling and lots of space for activities. With both of these spaces along with plentiful windows, this home is perfectly poised to take advantage of front or rear view lots. The interior of the home has an incredible feeling of balance, and every space has been carefully and intentionally considered for maximum usability, flexibility, and comfort. The front entry escorts you into the foyer where you’ll find a coat closet and small bench and then be quickly led into the core living space. The L-shaped kitchen has plenty of counter space and a large island not often found in a home of this size. A smaller living room sits off to the side, with a corner fireplace and access to the second bedroom, a full bath, and the two car garage, something also not often found under 1000 square feet. The second bedroom occupies its own private corner of the home, and has a sizable closet and plenty of natural light. The master suite comprises the left side of the home, and has corner access just off of the foyer. It has its own access to the rear outdoor living area, as well as a sensible walk-in closet, and bathroom with his and hers sinks and a large shower/tub. This modern prairie home sits in the sweet spot for livability, comfort, and maintainability. Spaces are not too big, yet there is room for everything you need. Click here to see more of our
The outdoor living spaces are much larger than what would usually be found in a home this size, and are perfectly suited for entertaining and relaxation. The front porch has room to set up seating or even a bistro set, while the rear living area has a tall, dramatic ceiling and lots of space for activities. With both of these spaces along with plentiful windows, this home is perfectly poised to take advantage of front or rear view lots. The interior of the home has an incredible feeling of balance, and every space has been carefully and intentionally considered for maximum usability, flexibility, and comfort. The front entry escorts you into the foyer where you’ll find a coat closet and small bench and then be quickly led into the core living space. The L-shaped kitchen has plenty of counter space and a large island not often found in a home of this size. A smaller living room sits off to the side, with a corner fireplace and access to the second bedroom, a full bath, and the two car garage, something also not often found under 1000 square feet. The second bedroom occupies its own private corner of the home, and has a sizable closet and plenty of natural light. The master suite comprises the left side of the home, and has corner access just off of the foyer. It has its own access to the rear outdoor living area, as well as a sensible walk-in closet, and bathroom with his and hers sinks and a large shower/tub. This modern prairie home sits in the sweet spot for livability, comfort, and maintainability. Spaces are not too big, yet there is room for everything you need. Click here to see more of our 