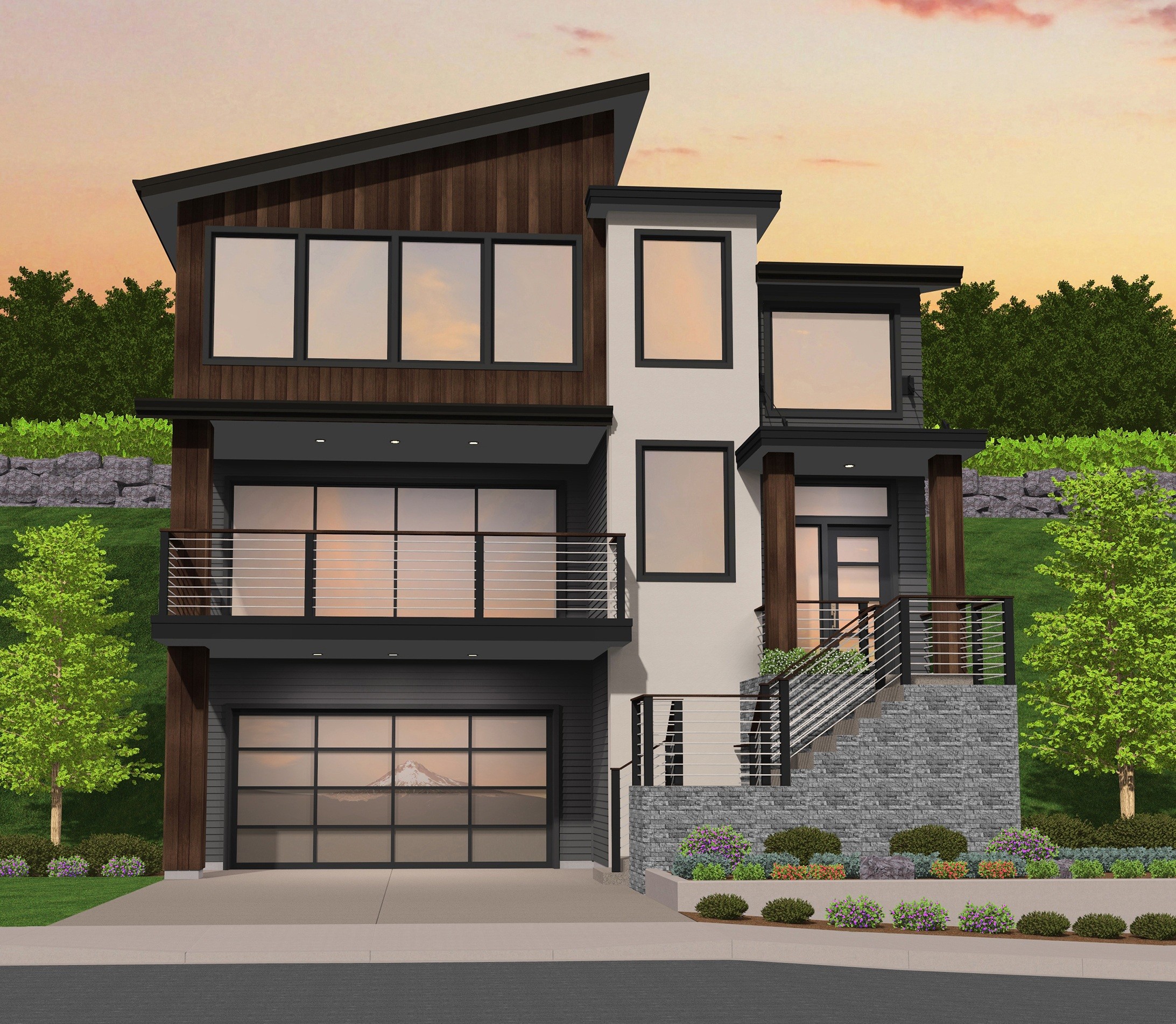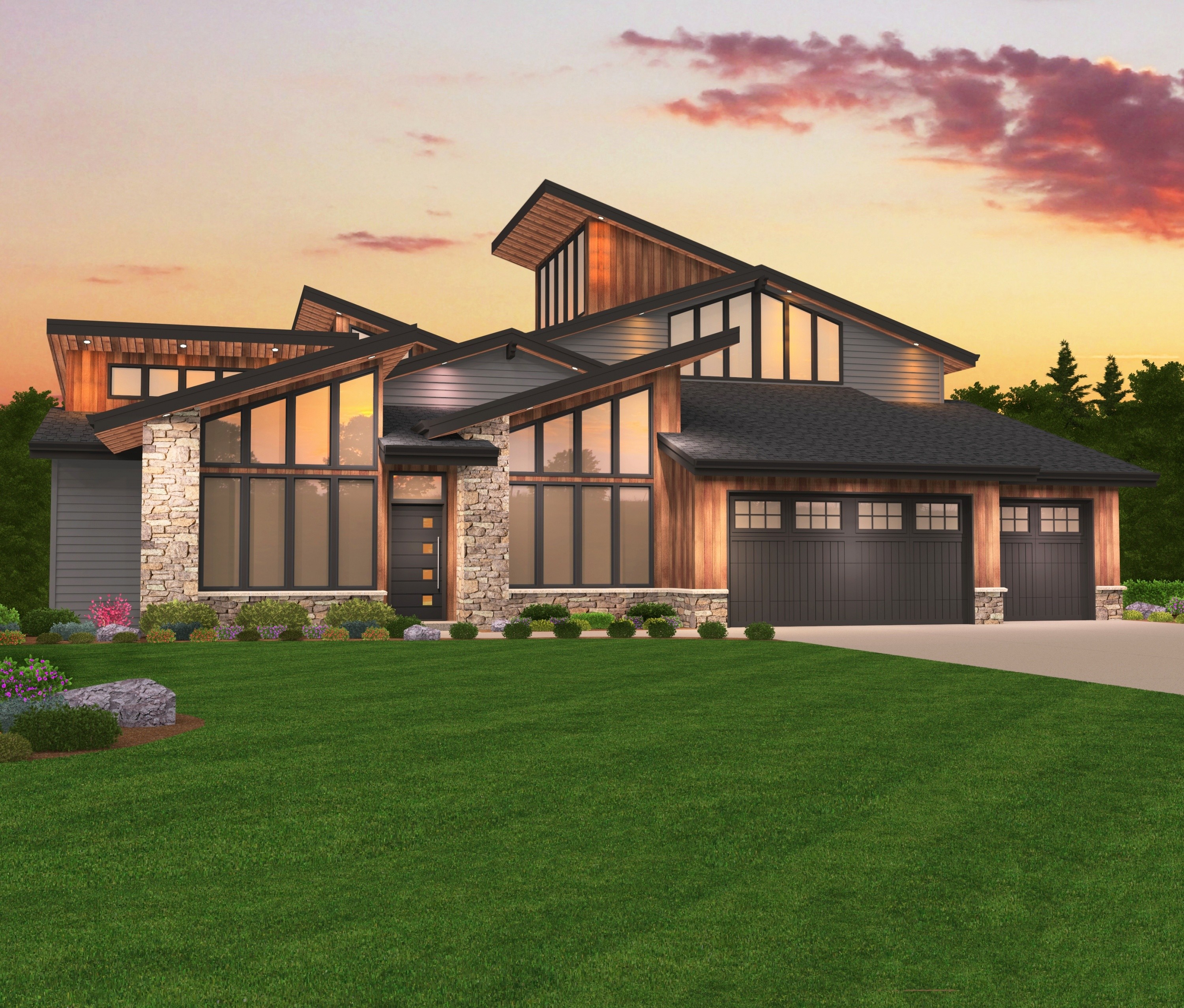Gianni – Home Design Modern Downhill Best Selling – MM-3721
MM-3721
A Three Story Modern House Plan With Something For Everyone
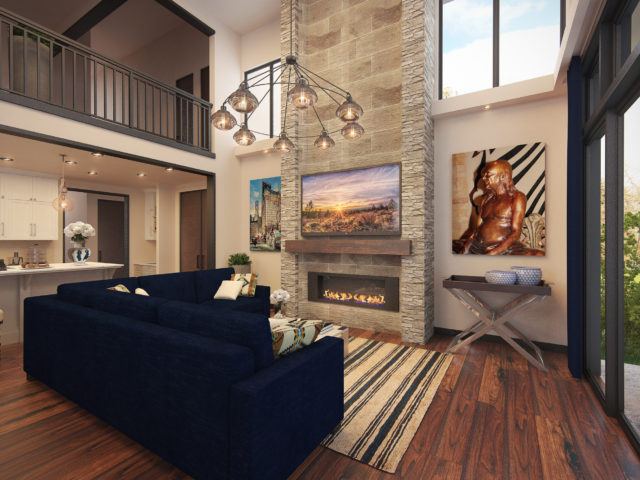 This three-story modern house plan is perfect for those seeking a modern empty nester house plan. Exciting, cutting edge modern architectural design greets you as you enter this home where you’ll discover a flexible and well thought out floor plan. The main floor guest room adjacent to the full bath can double as a home office. The light-filled stairwell and foyer are both exciting and functional. Your privacy is preserved in this semi private foyer. Entering the main rooms you find a very ample and well-placed kitchen oriented towards the voluminous and light-filled living and dining spaces.
This three-story modern house plan is perfect for those seeking a modern empty nester house plan. Exciting, cutting edge modern architectural design greets you as you enter this home where you’ll discover a flexible and well thought out floor plan. The main floor guest room adjacent to the full bath can double as a home office. The light-filled stairwell and foyer are both exciting and functional. Your privacy is preserved in this semi private foyer. Entering the main rooms you find a very ample and well-placed kitchen oriented towards the voluminous and light-filled living and dining spaces.
Behind these rooms is a huge covered outdoor living space complete with a full kitchen and plenty of room for dining, relaxing, and a fireplace. The balance of the main floor is one of the best arrangements you will ever see. The expansive utility and mudroom have more useful space than most homes twice this size. The master suite is very private and comes with a vaulted ceiling at the back rear corner of the home. There is a large custom shower, built-in tub, 9-foot double vanity and a wardrobe as big as most bedrooms. Moving down from the main floor you’ll find a basement with a lovely fifth bedroom, full bath, sprawling rec room, and access to a second covered patio underneath the main floor outdoor living space. Rounding out the basement is a large utility/storage room and a generously sized wine cellar.
Upstairs is a beautiful and flexible loft, a very large bedroom suite with walk-in closet and a flexible fourth bedroom with barn door. The loft offers a beautiful connection between the lower and upper floors. All of this in a very unique modern empty nester house plan that has everything you want most and nothing you don’t need.
Explore our diverse collection of customizable house plans, offering a plethora of customization possibilities. Should any designs catch your eye during your exploration, don’t hesitate to contact us. Collaboration lies at the heart of our approach, as we’re committed to crafting a design that aligns perfectly with your vision and requirements.

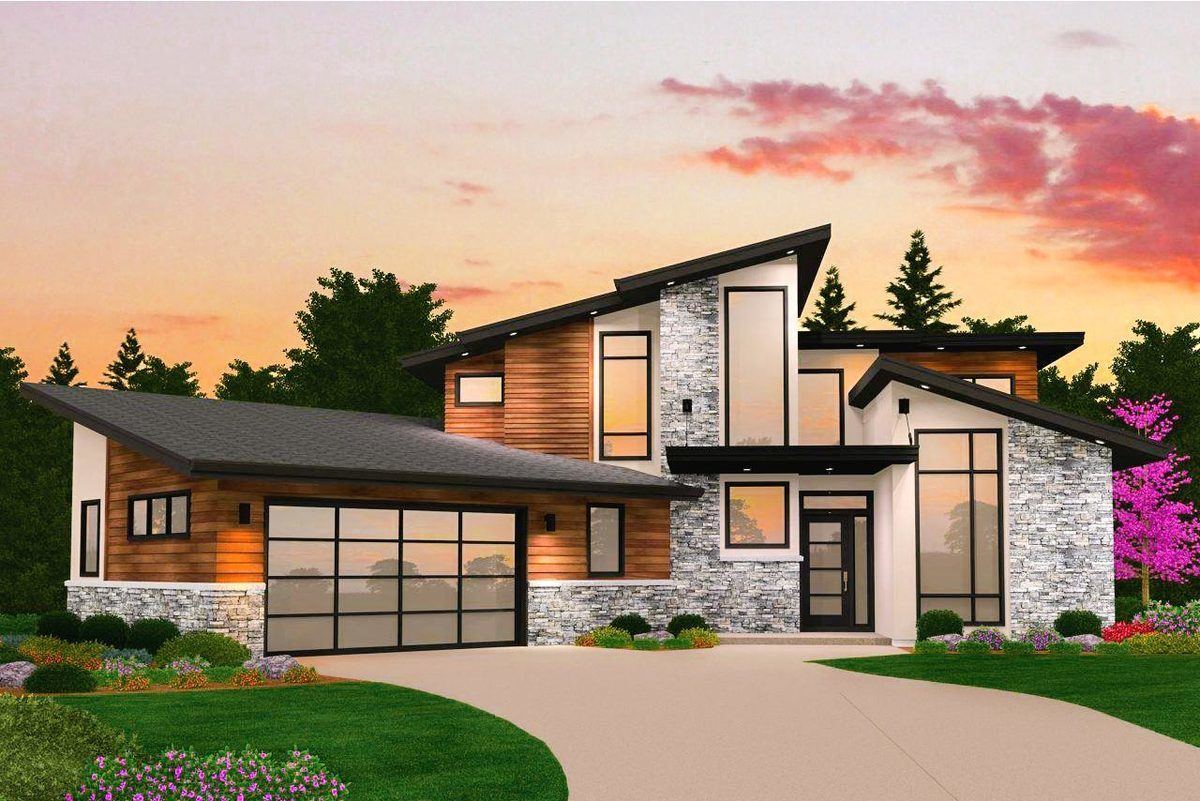
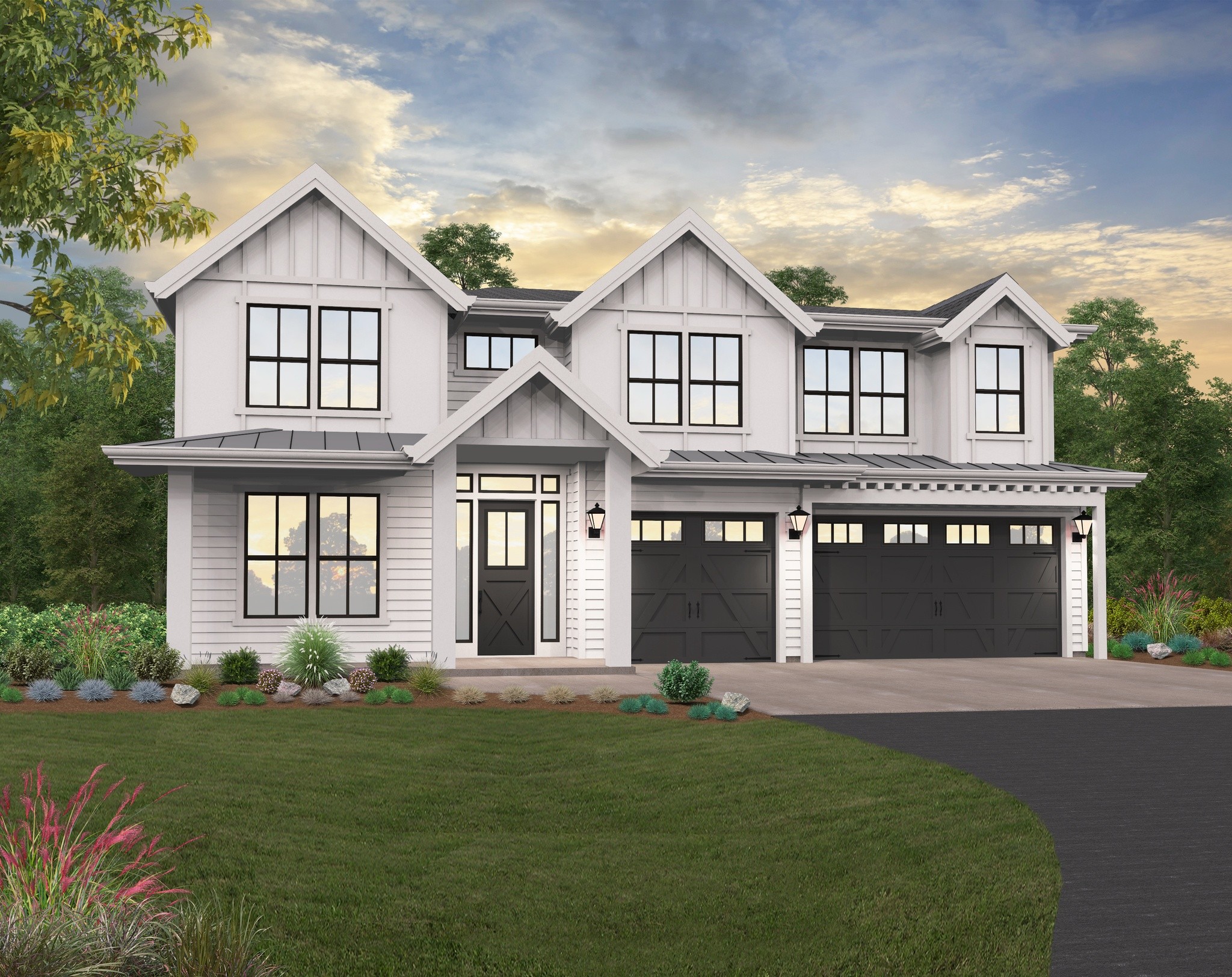
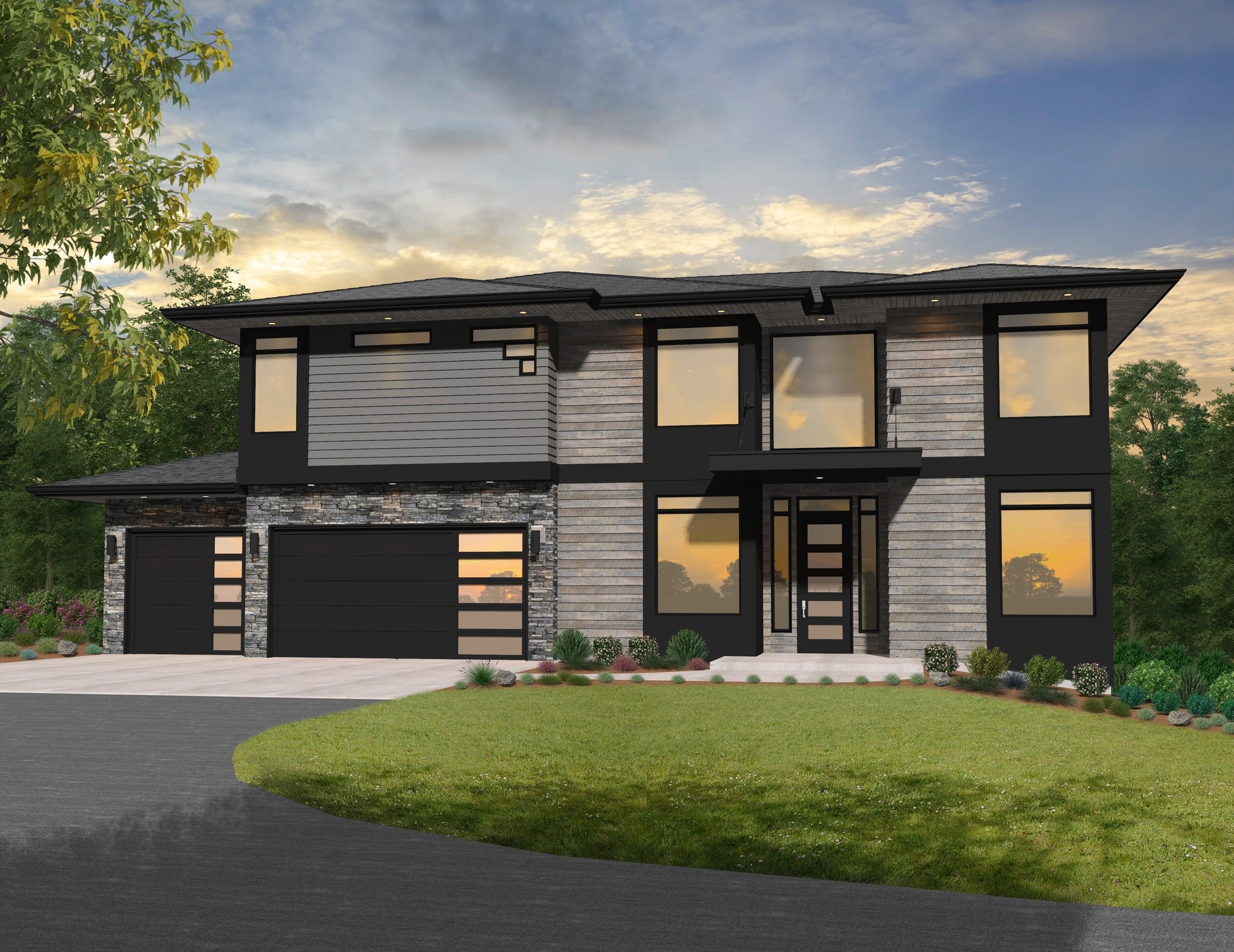
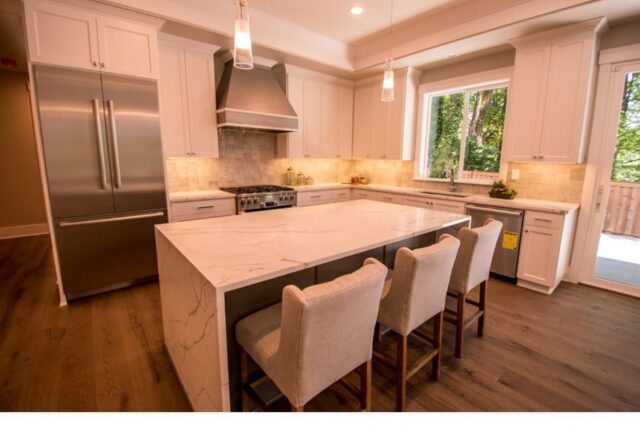 Mark Stewart Home Design’s
Mark Stewart Home Design’s 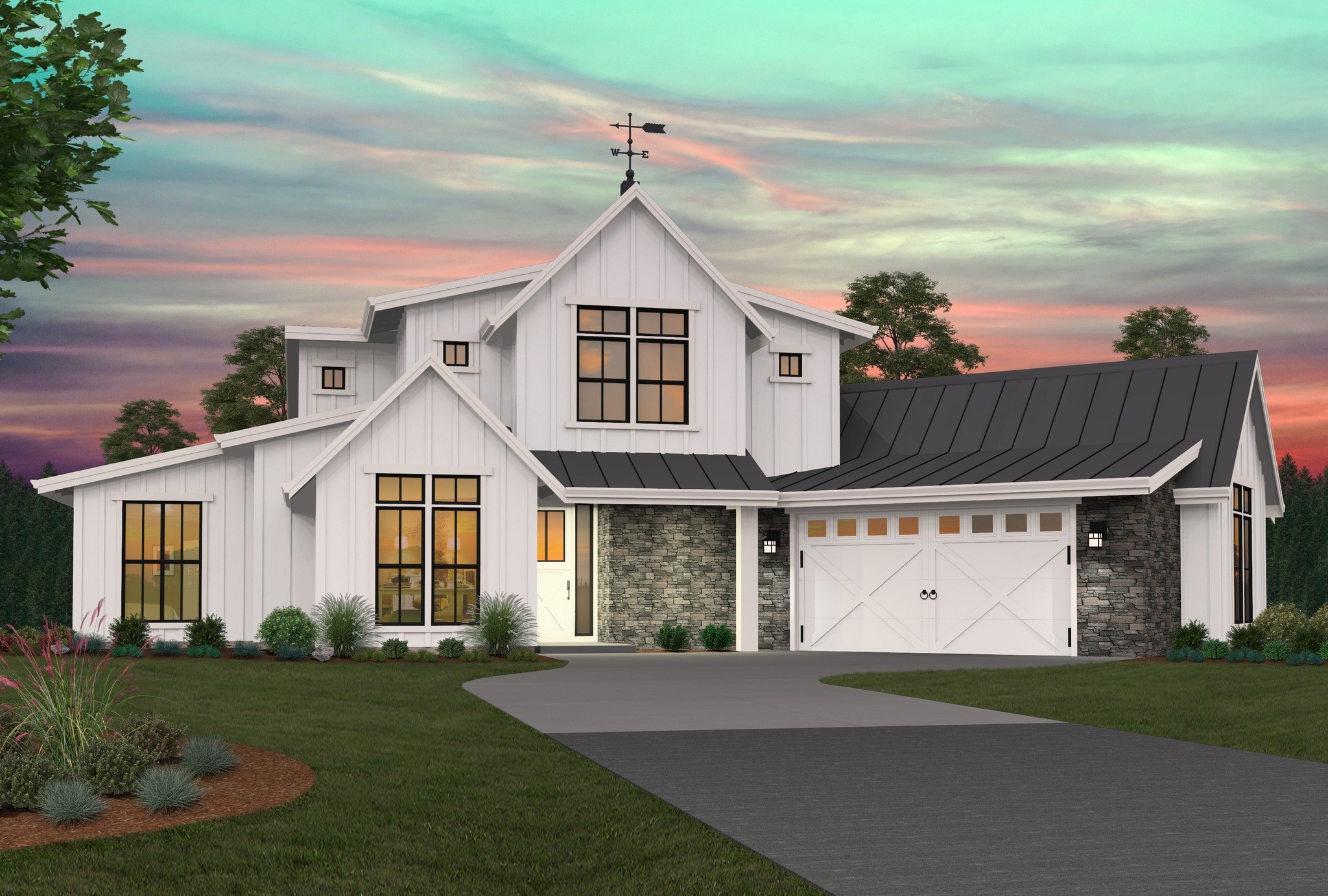
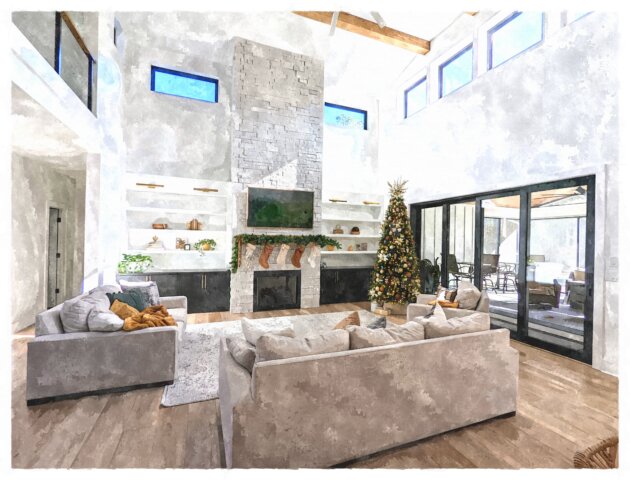
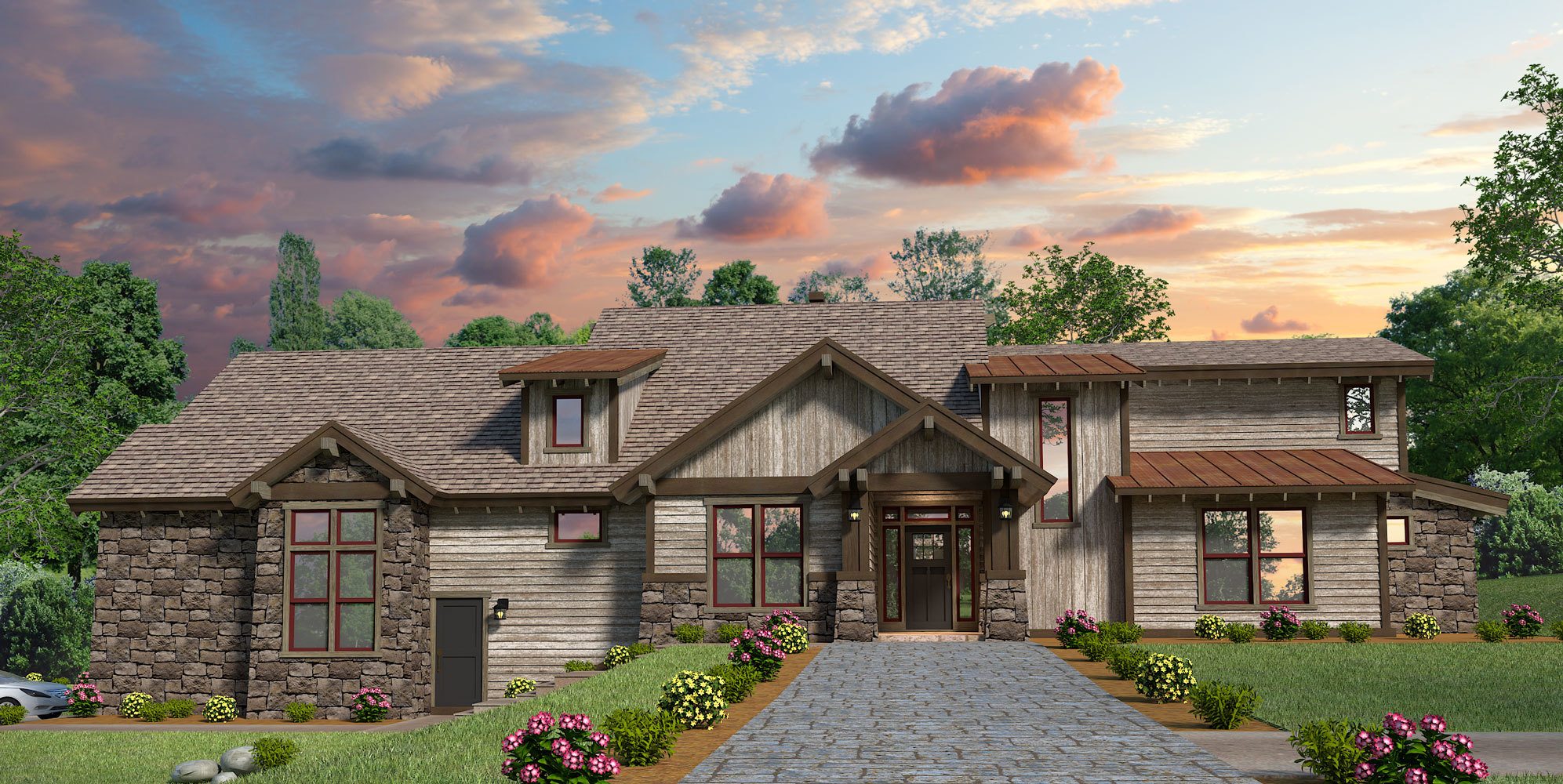
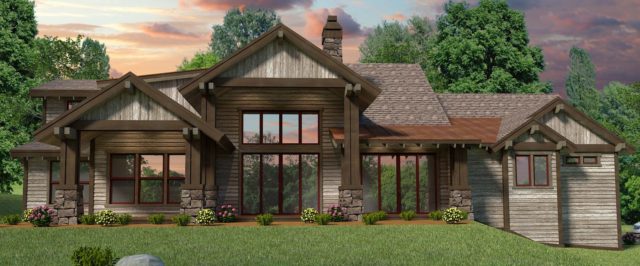

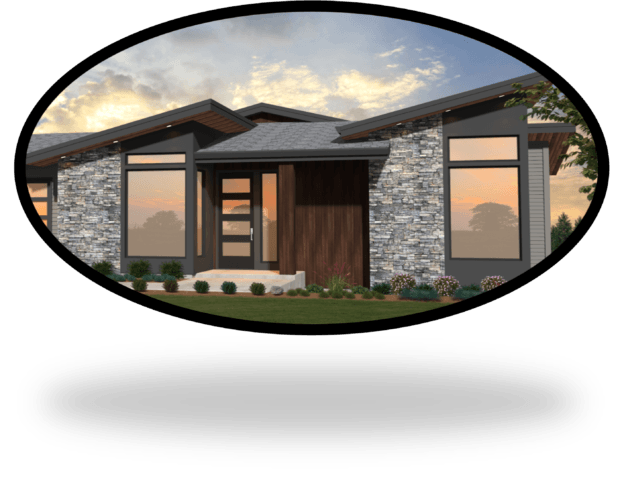 Beautiful Modern Daylight Basement Home Design
Beautiful Modern Daylight Basement Home Design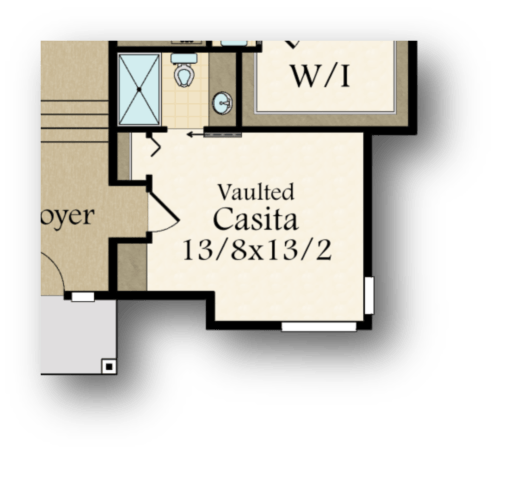

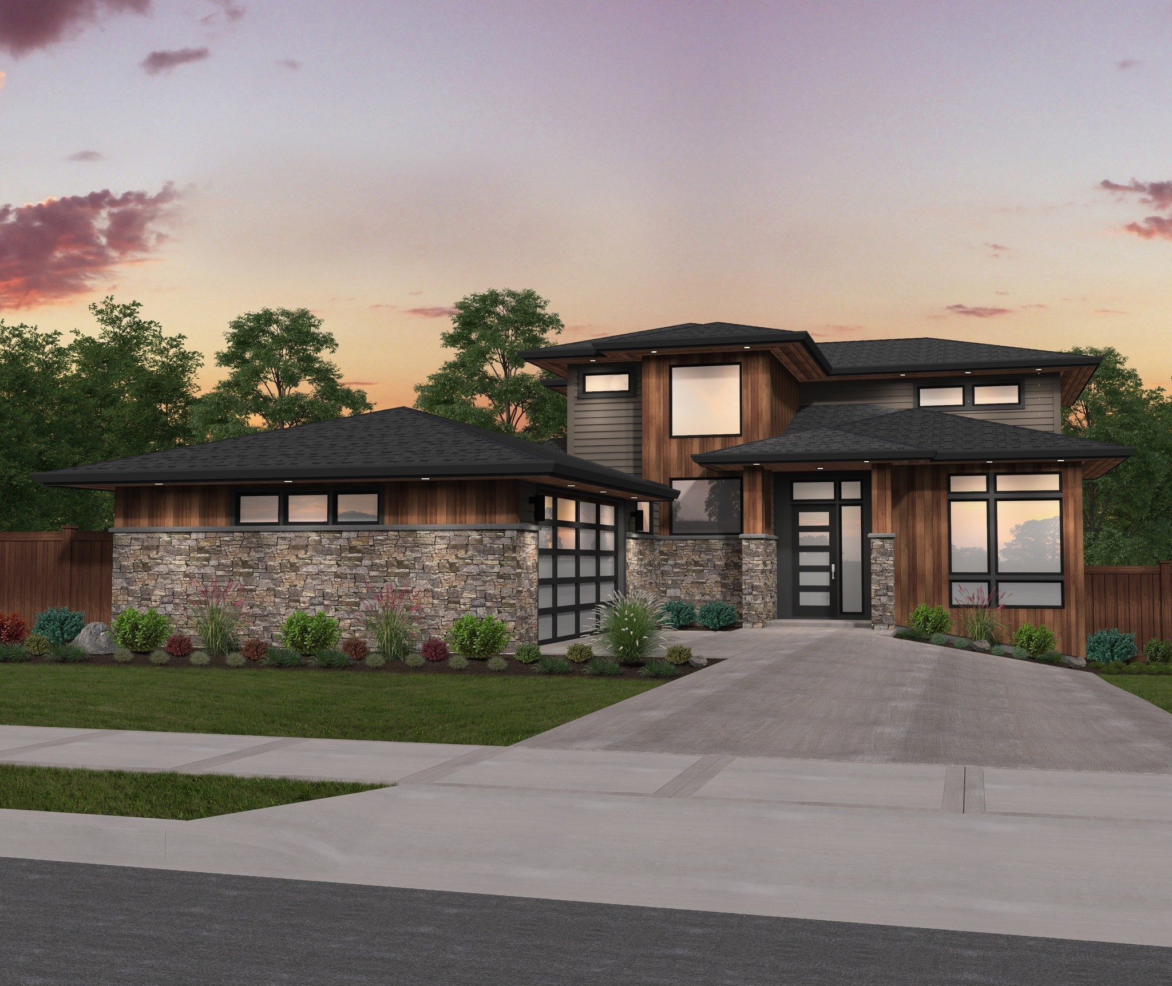
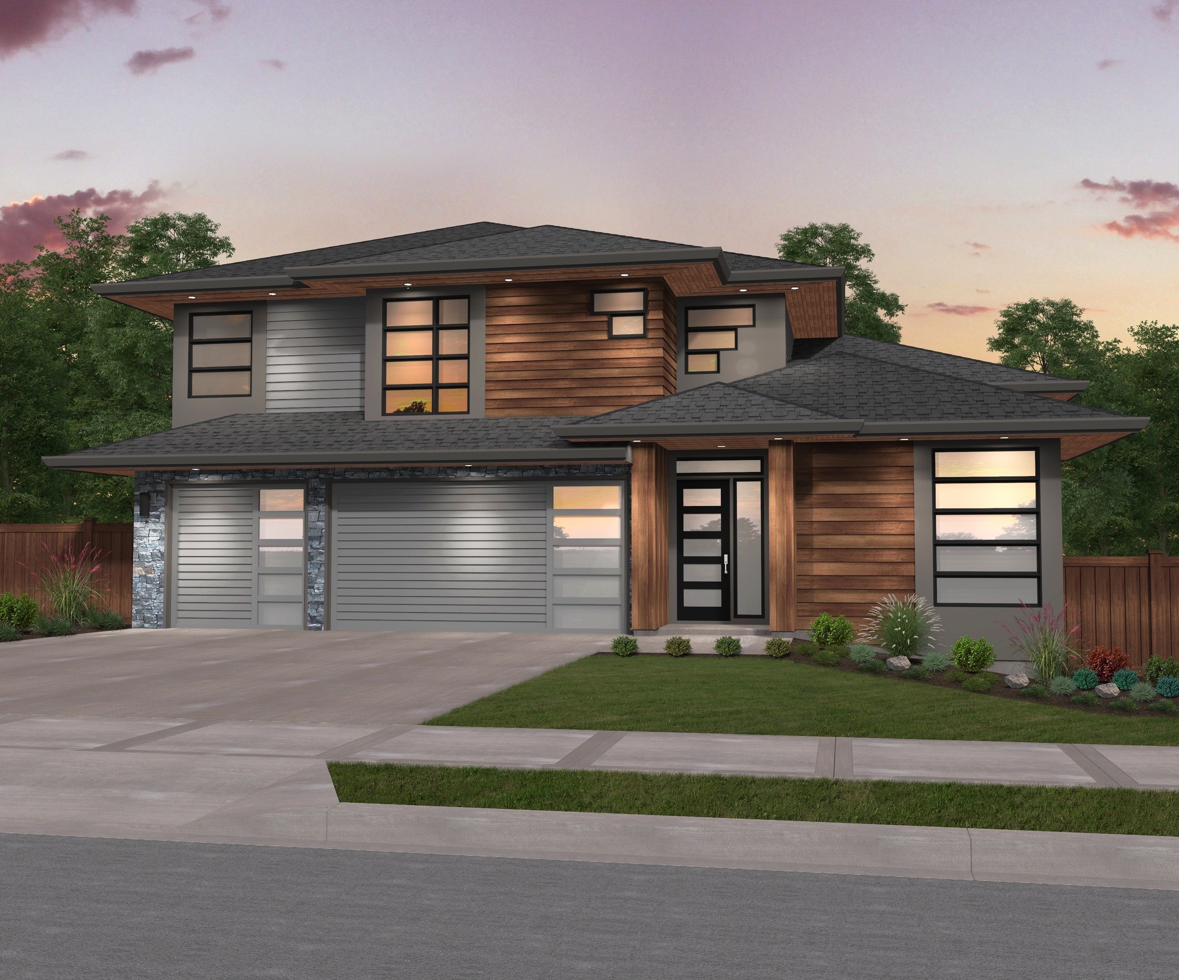
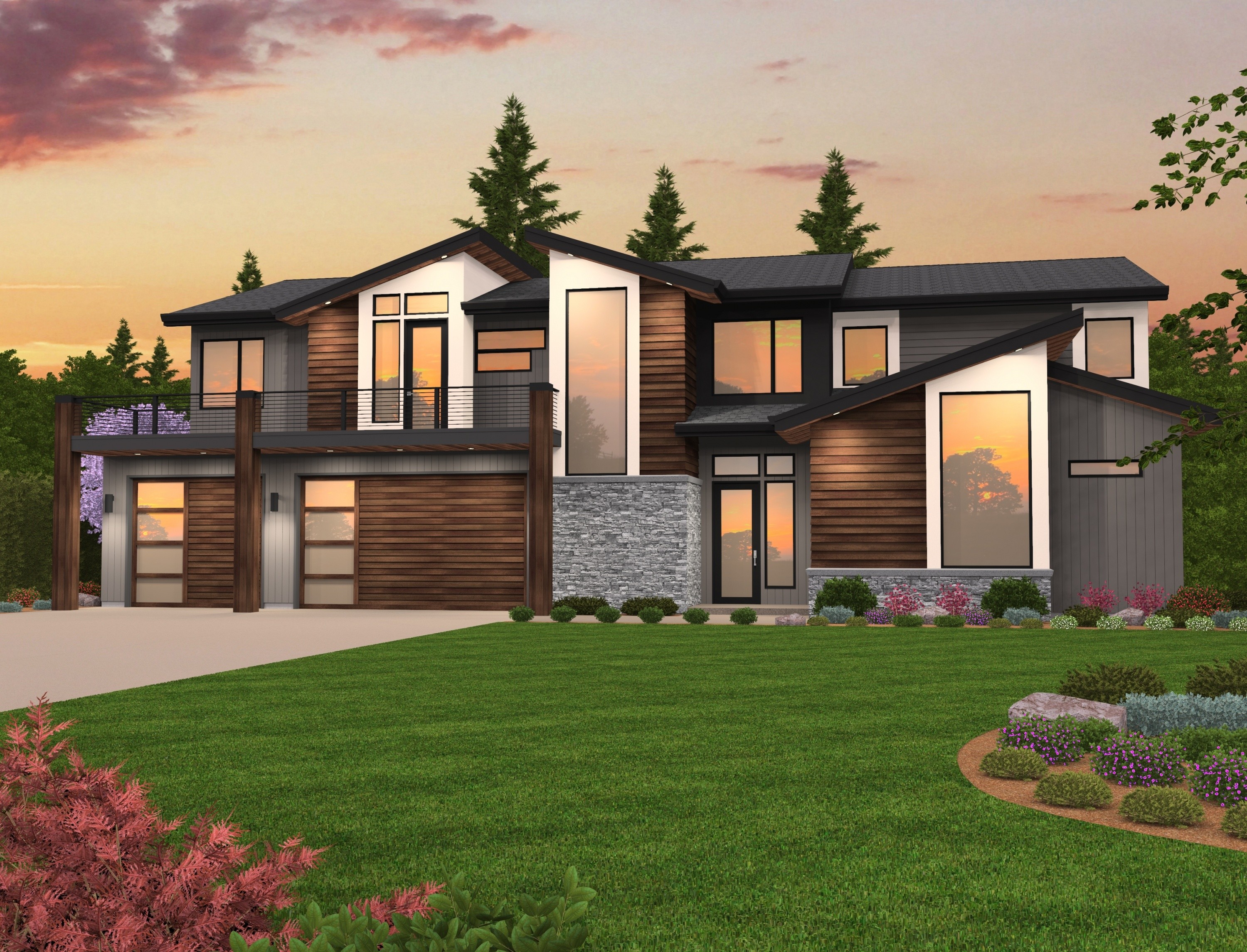
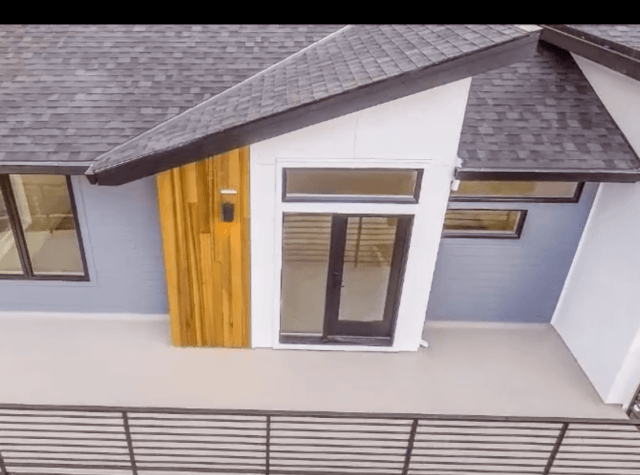 A sprawling lower floor, a rich and inviting upper floor, and a vibrant exterior come together to create a truly stunning home. Downstairs, you’ll enter through a two story foyer into a vast dining room/kitchen/great room layout. Just off the great room lies a library with a view onto the large patio that runs the length of the home. Upstairs are two bedrooms, a flexible bonus room, and a fabulous master suite that includes a large walk-in closet, sitting area, and access to a large upper deck. Be blown away by this Exciting Two Story Modern Home Design. This vibrant
A sprawling lower floor, a rich and inviting upper floor, and a vibrant exterior come together to create a truly stunning home. Downstairs, you’ll enter through a two story foyer into a vast dining room/kitchen/great room layout. Just off the great room lies a library with a view onto the large patio that runs the length of the home. Upstairs are two bedrooms, a flexible bonus room, and a fabulous master suite that includes a large walk-in closet, sitting area, and access to a large upper deck. Be blown away by this Exciting Two Story Modern Home Design. This vibrant 