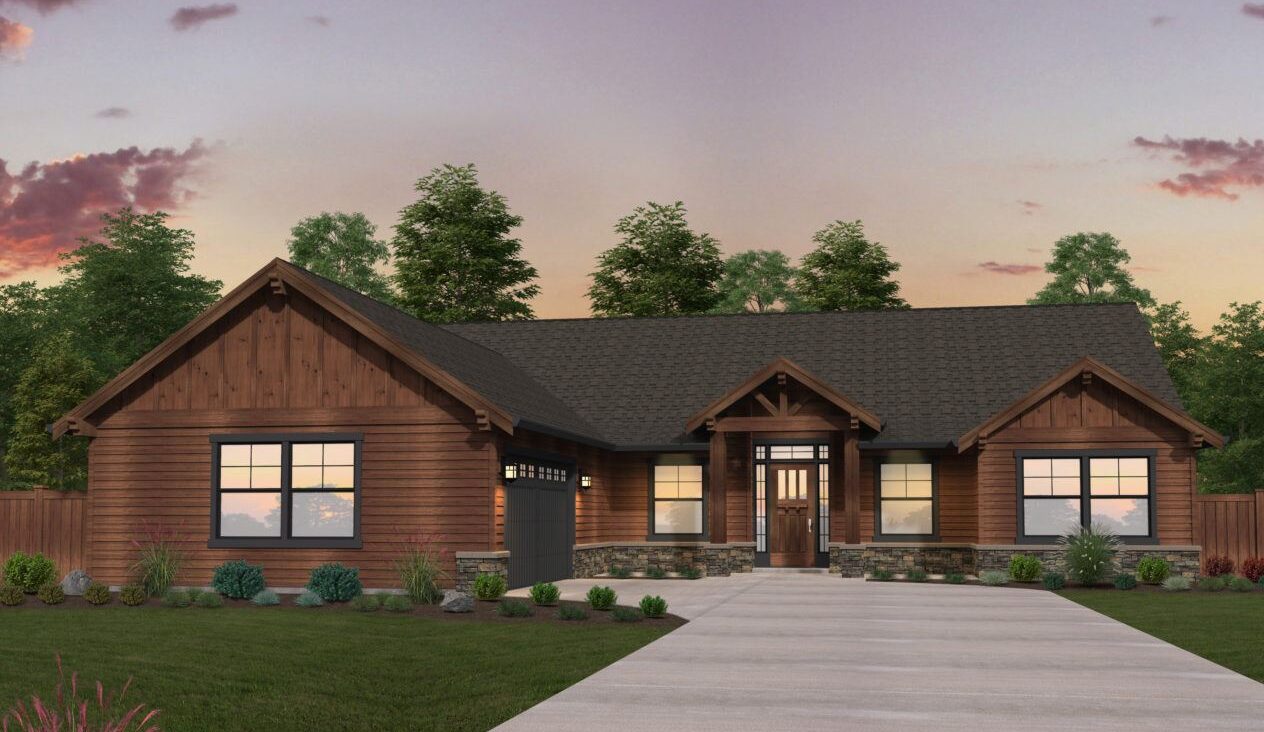Star Gazer – Shed Modern 2 story Estate style – SB-2669
SB-2669
Modern Shed Roof Beauty
From the stunning shed roof lines to the comfortable, well-thought-out floor plan, we think you’ll fall in love with this home. Jumping right into the tour, we’ll start at the foyer. The foyer boasts an 18′ ceiling that immediately lets you know this isn’t an ordinary home. Accompanying this tall ceiling are plenty of windows that let in huge amounts of natural light. Past the foyer you’ll be at the crossroads of the home, where left is the living room, staircase, den, and master bedroom, right is the utility room and garage, and straight ahead is the kitchen and dining room. The kitchen/dining/living room all flow together to create an open central living core.
The kitchen is a dream for the home cook and includes a large central island, boatloads of counter space, and a walk-in pantry that is accessible via the back of the kitchen and the patio. It is worth noting that there is a storage space between the garage and the patio, perfect for either dry goods storage or outdoor tools. Both the dining room and the kitchen have sliding door access to the back patio.
This home includes a lovely, deluxe master suite. The bedroom is located in a quiet, private corner of the home, away from the hustle and bustle of the kitchen and dining room. The master bathroom has a pair of sinks, separate tub and shower, built in storage, a private toilet, and a nicely sized walk-in closet.
Three additional bedrooms are found on the upper floor, along with a full bathroom and a comfortable loft space, open to the lower floor, between them all. Rounding out the home is an attached, front entry, two car garage. When you combine all of these lovely features with the stunning shed roof design, it’s easy to see why we think this home is a winner.
Beginning the process of constructing a home for your family? We extend a warm invitation to explore our website and peruse our diverse portfolio of customizable house plans. If any design captures your interest and sparks the desire for customization, please feel free to inform us. We are eager to personalize it according to your specific needs and preferences. Don’t forget to peruse our website for more modern house plans.



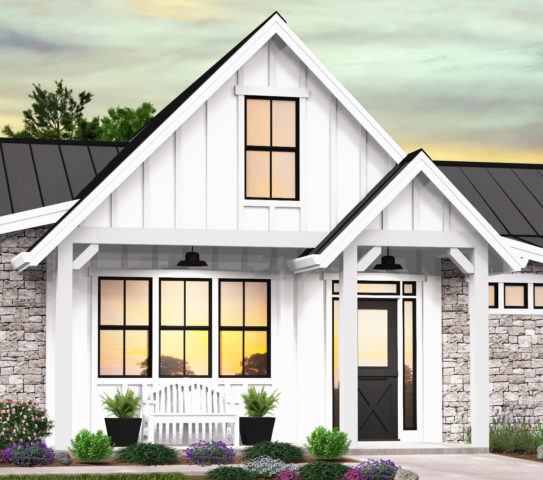 This beautiful one story farmhouse has so many luxury appointments packed into a home just over 2000 square feet. Enter the home and find yourself in a lovely foyer that, by way of a pocket door, offers quick and easy access to the stunning kitchen. This door allows you to control on a whim how connected you want the entrance of your home to feel.
This beautiful one story farmhouse has so many luxury appointments packed into a home just over 2000 square feet. Enter the home and find yourself in a lovely foyer that, by way of a pocket door, offers quick and easy access to the stunning kitchen. This door allows you to control on a whim how connected you want the entrance of your home to feel.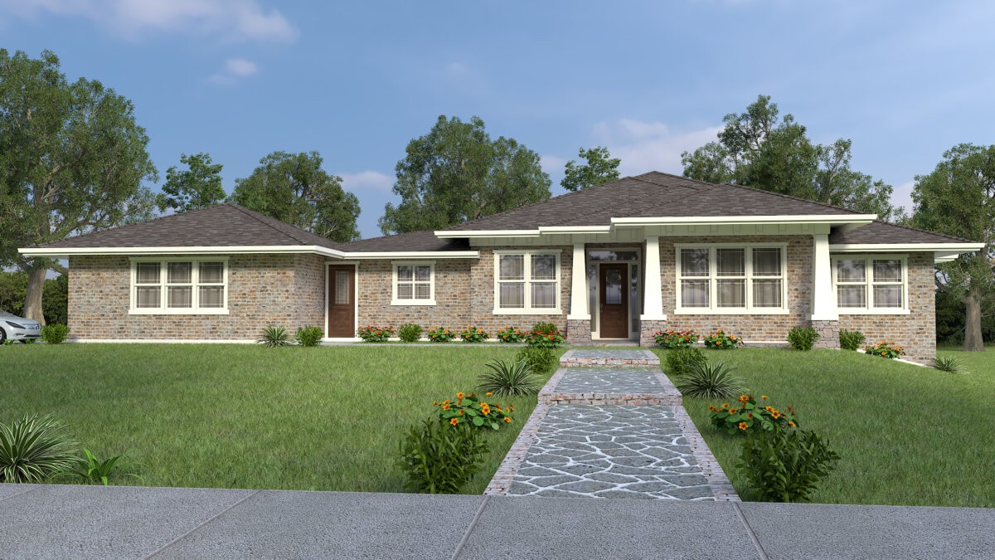
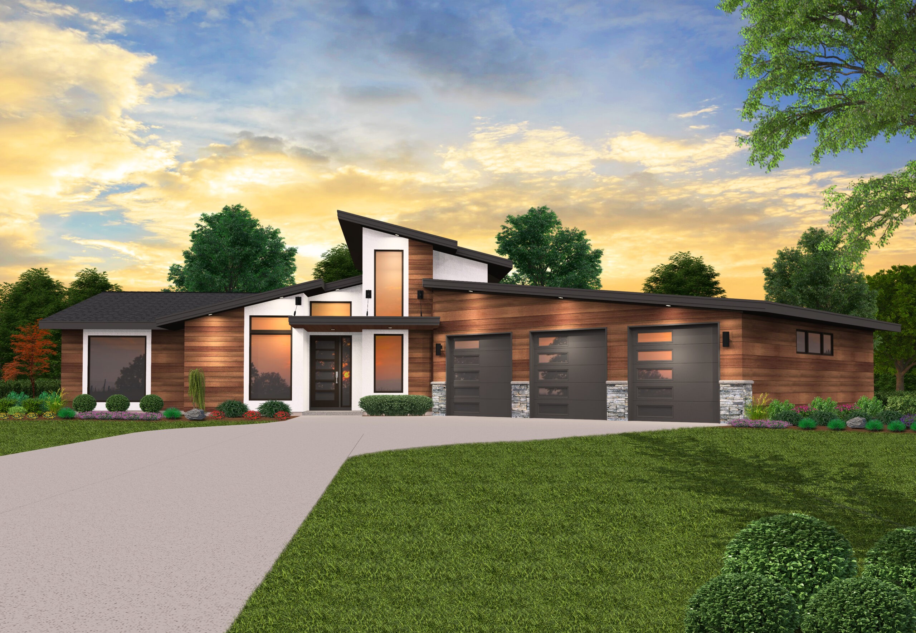
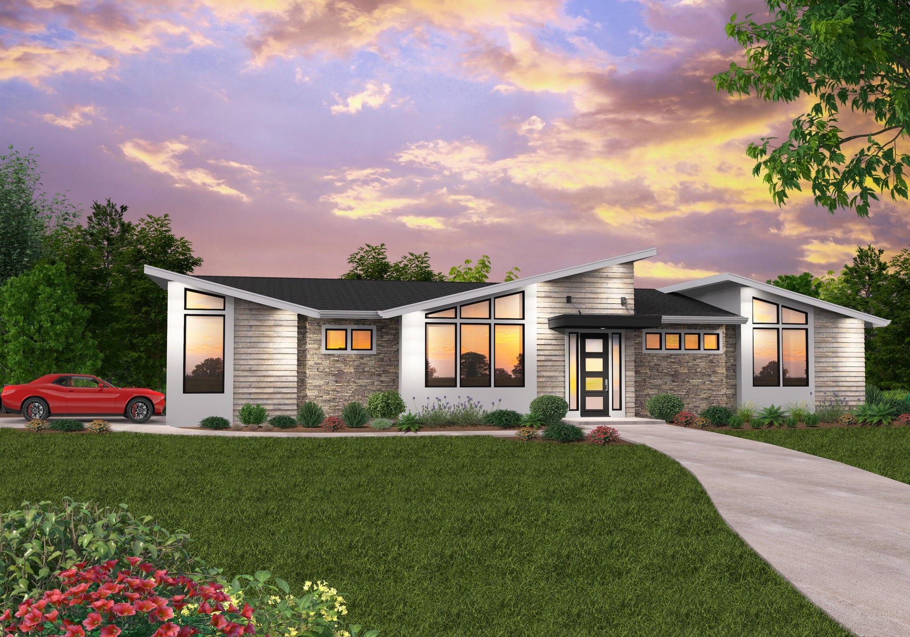
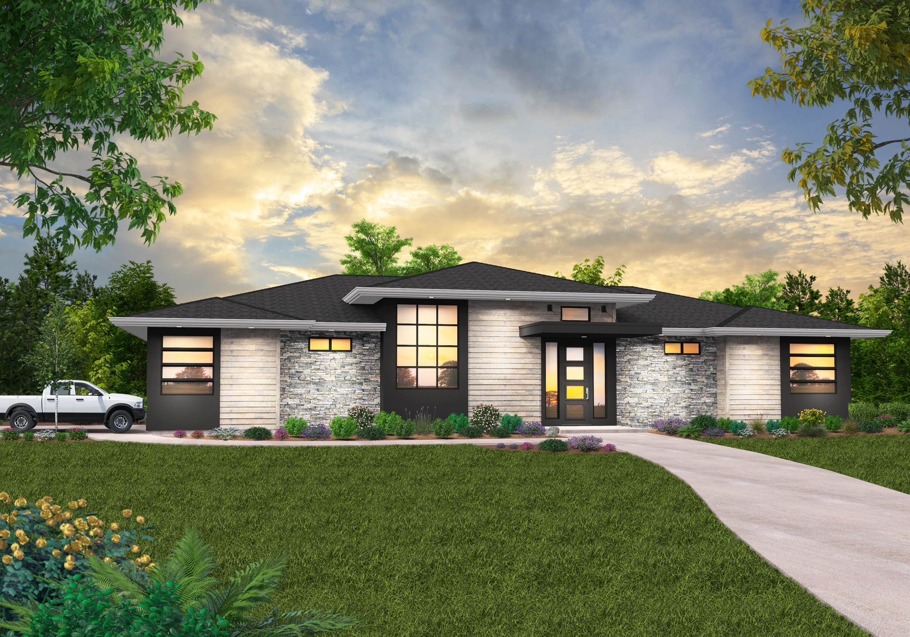
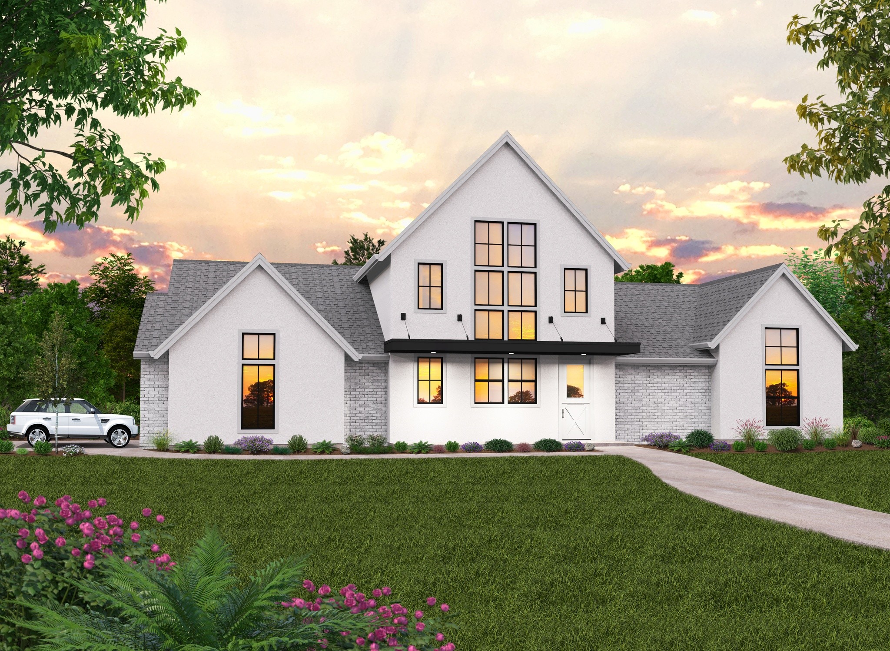

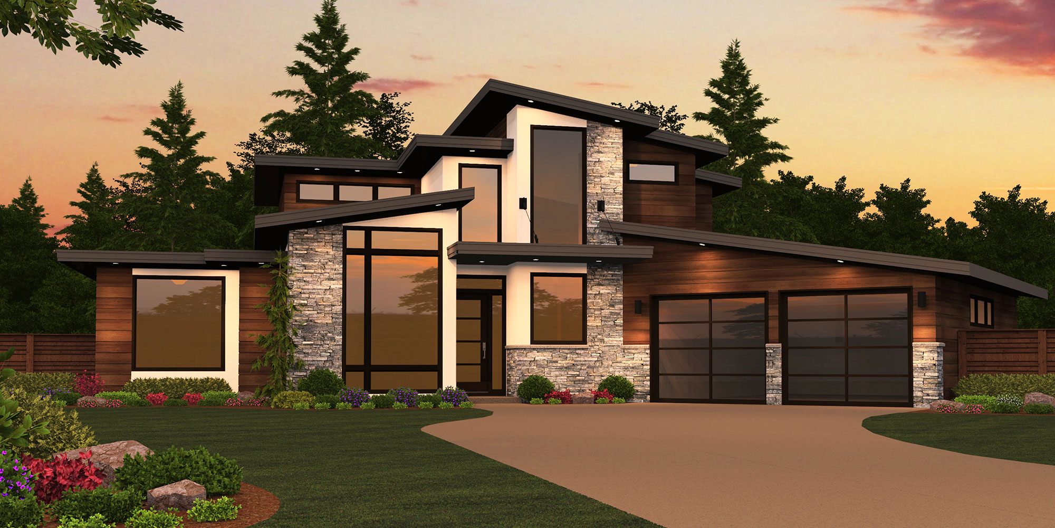
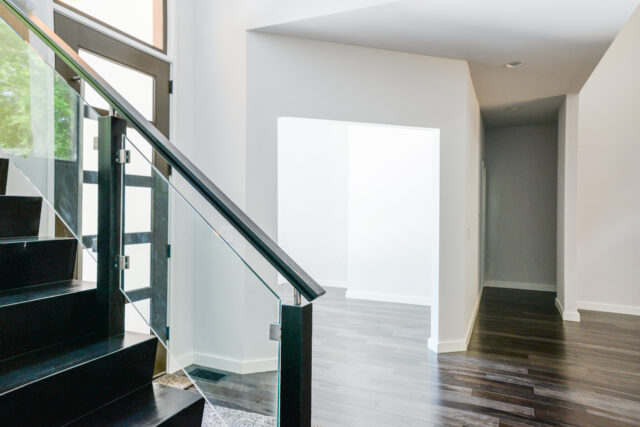 We consider this a modern
We consider this a modern 
