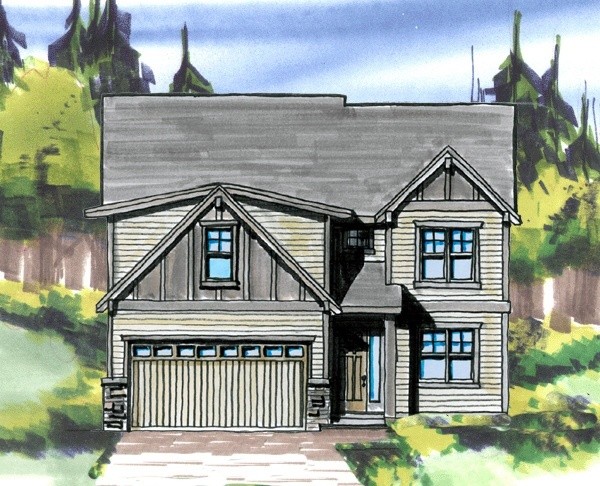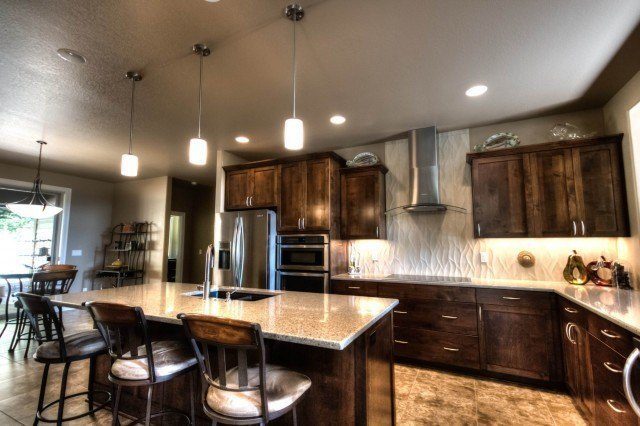Lombard Poplar
M-1756-C
A Country, Cottage, and Modern style house plan for a small lot that is attractive and efficient. The Lombard Poplar is a small home design which has three bedrooms, a vaulted loft, Master with double sinks and walk-in closet and a two car garage in a narrow and shallow footprint. The kitchen and Great room while small, work very well in fact and have proven to be a popular main floor layout in this footprint scheme. We always work to give each home a well balanced and aesthetically pleasing exterior and this home follows that tradition.













