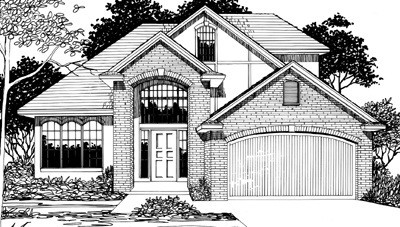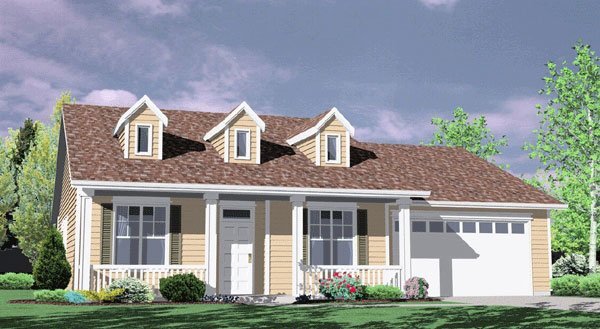Top selling craftsman house plan with master on the main
In the words of one of our most prolific builder clients: “This plan is perfect for today’s market.” He immediately built the home five times on different sites, selling all of them within 60 days. What’s so great about this house? Well you could start with the architecture. Classic Arts and Crafts good looks that are well balanced, expertly detailed, and most importantly, affordable to build. This is our Top selling craftsman house plan with master on the main.
The Craftsman front porch leads you to the main entry, next to the volume ceiling living room and adjacent to the formal dining room. The balance of the main floor consists of a generous family room off the nook and island kitchen, a real powder room (you can get around in it), and a nice utility room. The master suite located on the main floor is the perfect size and has all the appointments you could ask for. There is even a covered patio off the rear of the house, an essential in wetter climates. Upstairs are three good sized bedrooms, with one double doored making it a perfect optional den. This house plan is also only 41 feet deep, giving the owner a large back yard on even an average lot. The best news is that the house is quite modular and it is value engineered and affordable to construct.

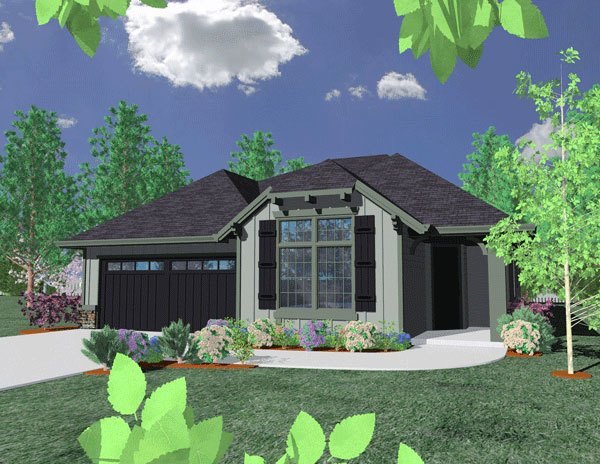
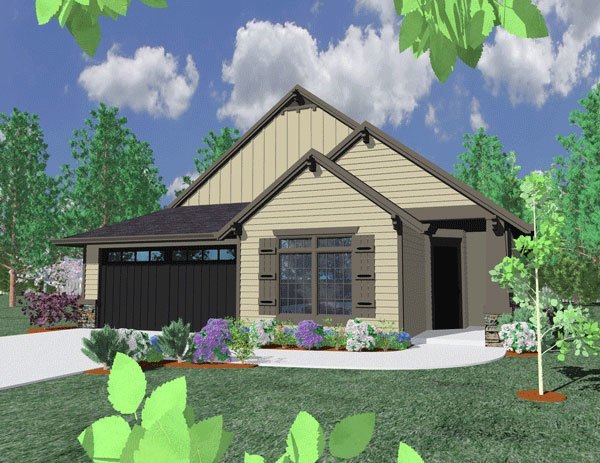
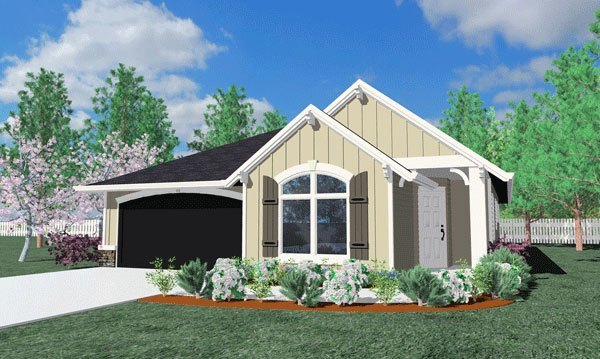



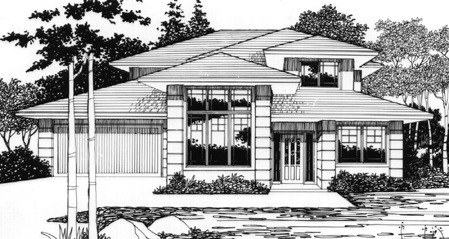
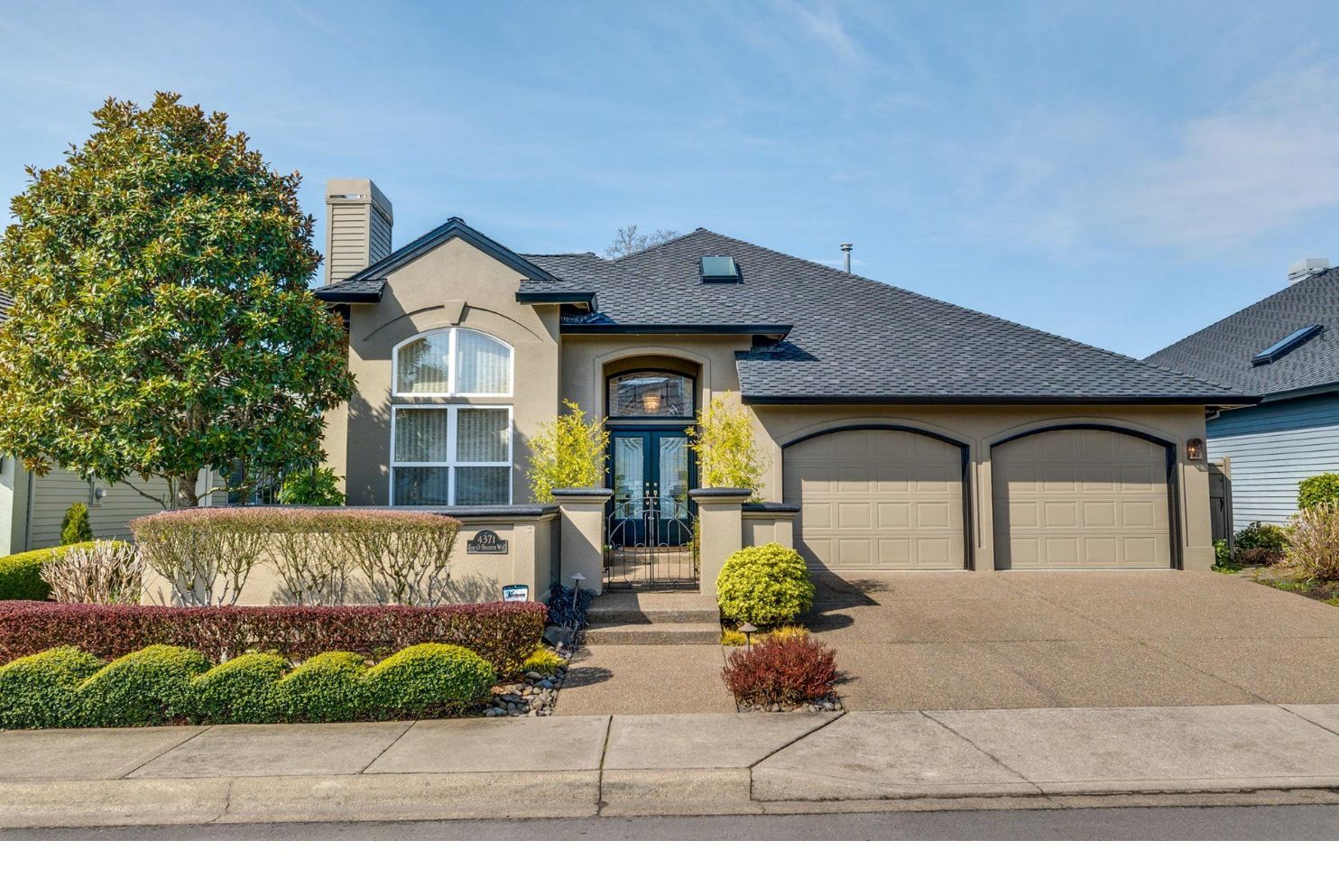
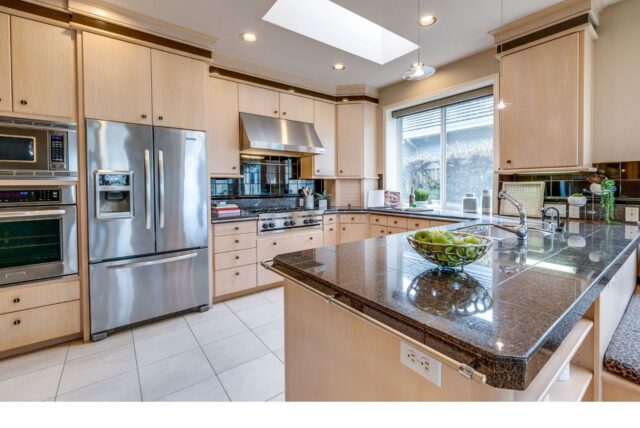 This plan has become our leading design among the over 50 market as well as with single people and young families. This plan offers more in a single story plan that is under 2000 feet than many could dream of. All the way from the french country exterior to the well-placed den at the center of the rear of the home, this design will never cease to amaze you. With a comfortable kitchen/family room layout at the rear of the home and a formal dining and living room at the front, you’ll always be ready to entertain and relax. Entertaining is made even easier with a wet bar placed thoughtfully between the kitchen, dining room, and living room. A large utility room greets you as you come in through the two car garage. The bedrooms have been zoned for privacy. The back patio is designed to be easily accessible by everybody, with sliding glass doors from the master bedroom, den, and family room. The narrow footprint is also a plus when you are working with a narrow lot. This is the perfect retirement home. Back it up to a view or a golf course and you’ll have it made. More French Country plans can be viewed
This plan has become our leading design among the over 50 market as well as with single people and young families. This plan offers more in a single story plan that is under 2000 feet than many could dream of. All the way from the french country exterior to the well-placed den at the center of the rear of the home, this design will never cease to amaze you. With a comfortable kitchen/family room layout at the rear of the home and a formal dining and living room at the front, you’ll always be ready to entertain and relax. Entertaining is made even easier with a wet bar placed thoughtfully between the kitchen, dining room, and living room. A large utility room greets you as you come in through the two car garage. The bedrooms have been zoned for privacy. The back patio is designed to be easily accessible by everybody, with sliding glass doors from the master bedroom, den, and family room. The narrow footprint is also a plus when you are working with a narrow lot. This is the perfect retirement home. Back it up to a view or a golf course and you’ll have it made. More French Country plans can be viewed 