Mark 5 – 5 bedroom Rustic – Main Floor Primary – MF-2525
MF-2525
Rustic Modern Family Home Design
This rustic modern plan is akin to Gold Nugget 5, but with a more sleek look. Entering the home through the kitchen, you’ll look out over the living room (complete with 18′ ceiling) and dining room. The kitchen includes a large island and an L-shaped layout with thoughtfully arranged appliances.
The master bedroom occupies the entire left side of the home. Entering just off the kitchen, you’ll find yourself in the spacious master suite, augmented by a fireplace and private access to the outdoor covered living room. The bathroom includes side by side sinks, a large walk-in, and a private toilet.
Back on the main floor, there is an additional flex room off of the dining room that can be used as a creative space, home gym, storage room, or anything else you can imagine. The second bedroom, utility room, and garage access are all around the corner just right of the dining room. There is also a full bathroom just outside of the second bedroom.
Adjacent the kitchen is where you’ll find the staircase leading to the delightful upper floor. Here, we’ve included two vaulted bedrooms, two full bathrooms, and a spacious loft open below to the great room. Each bedroom also includes their own walk-in closet. Rounding out this rustic modern home are covered outdoor spaces at the front and back and a 20’x20′ two car garage.
Collaboration is integral to our business philosophy, showcasing our willingness to collaborate with customers in shaping a design that resonates with their individual preferences and needs. Delve into our diverse array of customizable home plans and let your creativity flow. If the idea of personalizing intrigues you, feel free to reach out. Together, we can fashion not just a remarkable home but also a welcoming living environment customized to your unique vision.

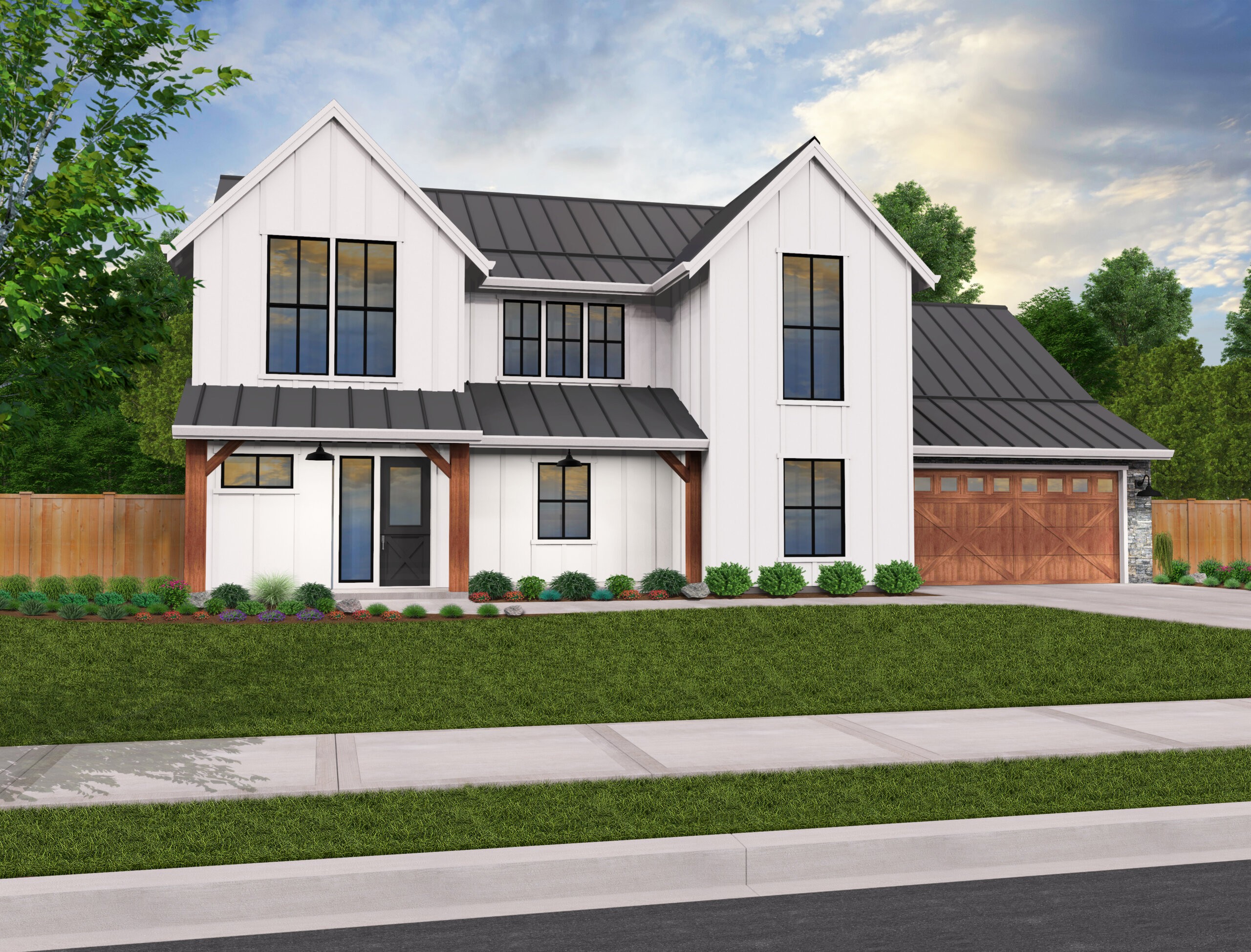
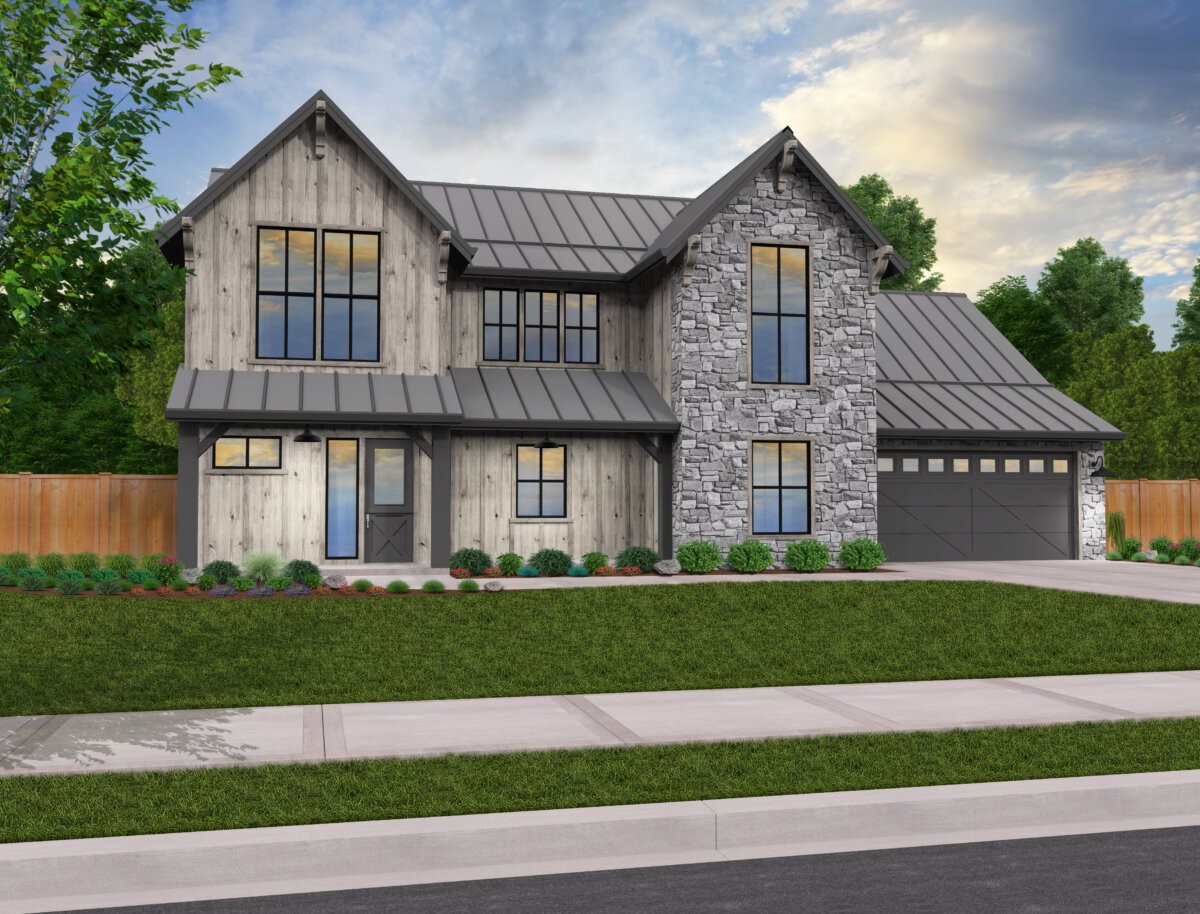
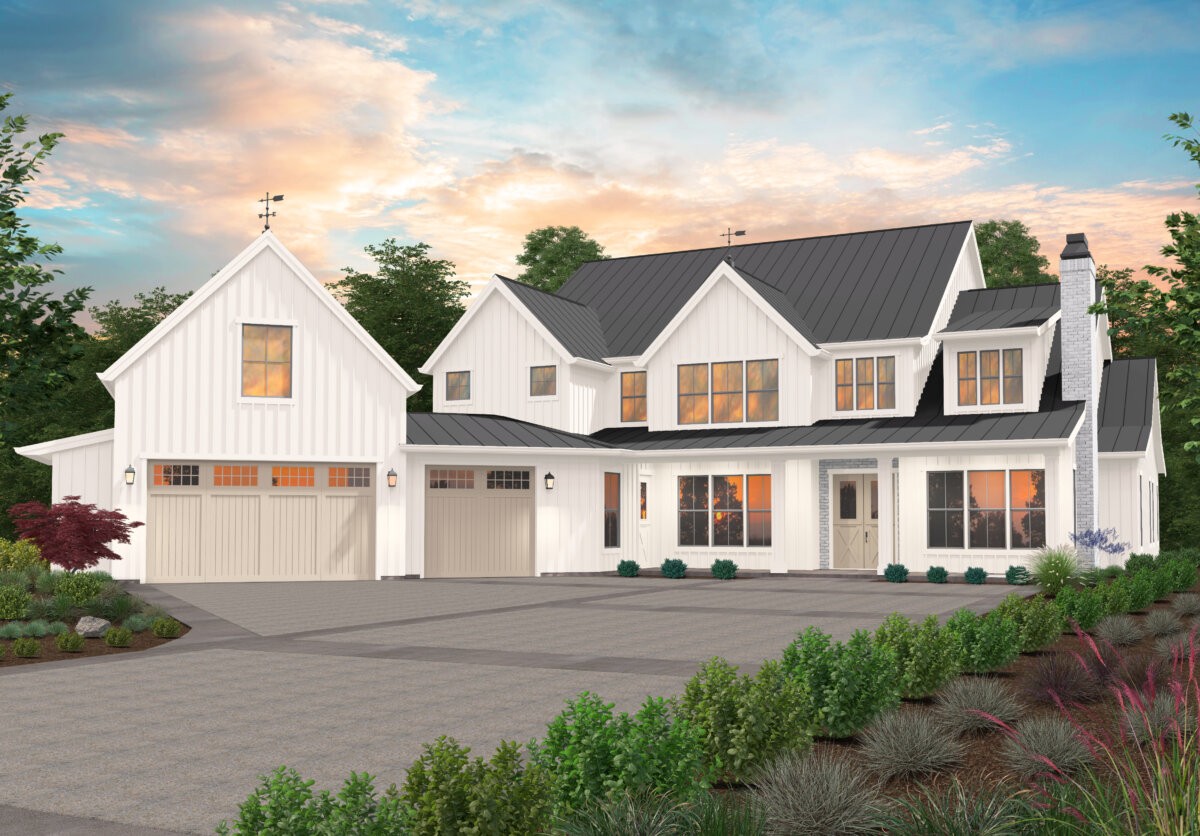
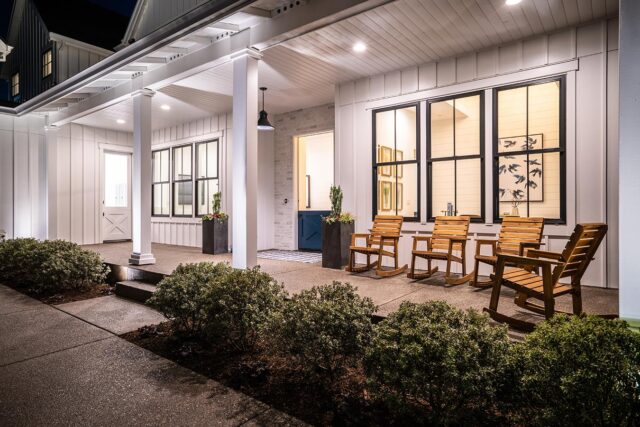 This four bedroom farmhouse is a sterling example of what can be achieved at the upper end of the square footage spectrum. Entering the home brings you into a lovely foyer with the formal dining room to the left and the vaulted study to the right. The study receives a ton of light via the front facing windows and also includes a fireplace. Further into the home, you’ll pass the staircase, the powder room, and master suite access until you arrive at the grand vaulted great room. With large view windows to the rear of the home, a ceiling open to the upper floor, a fireplace, and open access to the kitchen, this is the nucleus of the home.
This four bedroom farmhouse is a sterling example of what can be achieved at the upper end of the square footage spectrum. Entering the home brings you into a lovely foyer with the formal dining room to the left and the vaulted study to the right. The study receives a ton of light via the front facing windows and also includes a fireplace. Further into the home, you’ll pass the staircase, the powder room, and master suite access until you arrive at the grand vaulted great room. With large view windows to the rear of the home, a ceiling open to the upper floor, a fireplace, and open access to the kitchen, this is the nucleus of the home.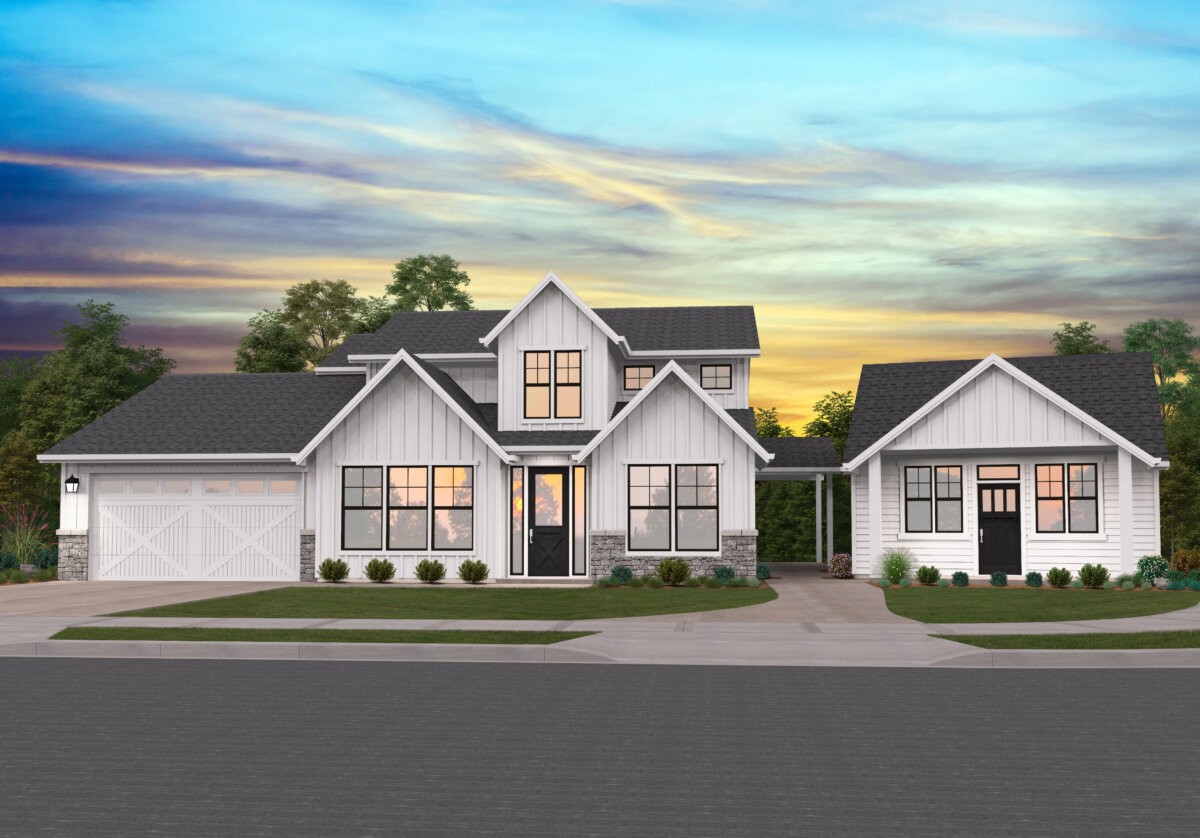
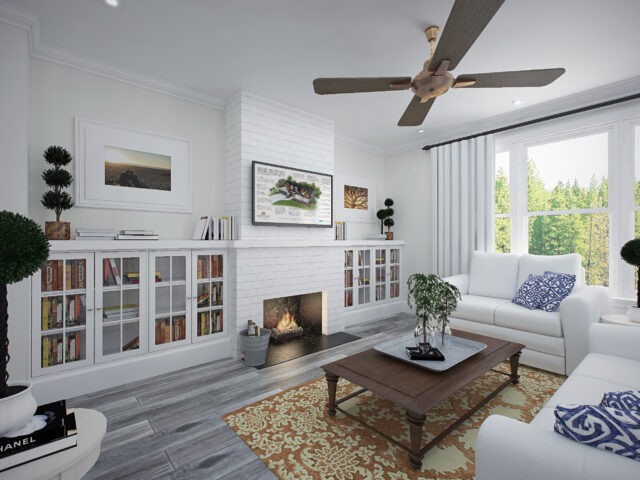 We’ve combined the charming, rustic, farmhouse style with an ultra functional, livable, and even profitable ADU. The main home is spacious, logical, and has all the sophistication and comfort of any of our house plans. Entering through the foyer, you’ll find the a large den to the left and a formal dining room to the right, with the staircase straight ahead. The kitchen comes next, and has a large central island as well as sprawling counter space against the wall. The great room features a large fireplace and plentiful built-ins, a view out the rear of the home, and access to the back patio. For less formal dining occasions, we’ve included a small nook off the kitchen perfect for breakfast or as a small workspace. The master suite can be found on the main floor, tucked peacefully away behind the great room. Entering the room through a pair of french doors, you’ll notice plenty of natural light via the large windows out the rear of the home. The master bath includes his and hers sinks, a large shower, a private toilet, a large wraparound walk in closet, as well as a small linen closet. The upper floor is where you’ll find the additional bedrooms, including one extra large bedroom complete with a large walk-in closet. Also upstairs is a large bathroom with two sinks and a full size shower.
We’ve combined the charming, rustic, farmhouse style with an ultra functional, livable, and even profitable ADU. The main home is spacious, logical, and has all the sophistication and comfort of any of our house plans. Entering through the foyer, you’ll find the a large den to the left and a formal dining room to the right, with the staircase straight ahead. The kitchen comes next, and has a large central island as well as sprawling counter space against the wall. The great room features a large fireplace and plentiful built-ins, a view out the rear of the home, and access to the back patio. For less formal dining occasions, we’ve included a small nook off the kitchen perfect for breakfast or as a small workspace. The master suite can be found on the main floor, tucked peacefully away behind the great room. Entering the room through a pair of french doors, you’ll notice plenty of natural light via the large windows out the rear of the home. The master bath includes his and hers sinks, a large shower, a private toilet, a large wraparound walk in closet, as well as a small linen closet. The upper floor is where you’ll find the additional bedrooms, including one extra large bedroom complete with a large walk-in closet. Also upstairs is a large bathroom with two sinks and a full size shower.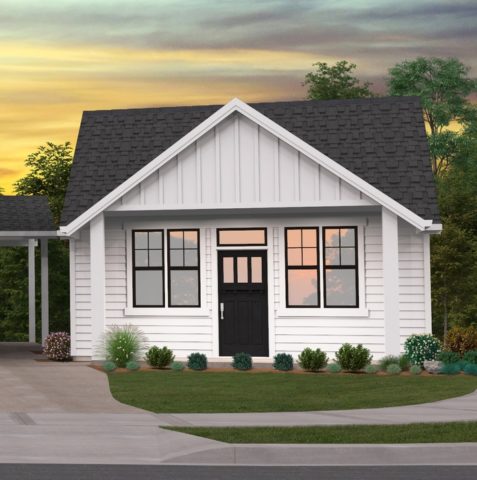 The ADU is 462 square feet, and is available separately as well as in tandem with the larger home. The floor plan will work perfectly as a shop, studio, or even permanent residence. There is a full bath, bedroom with private porch, and an eat in kitchen with full set of appliances.
The ADU is 462 square feet, and is available separately as well as in tandem with the larger home. The floor plan will work perfectly as a shop, studio, or even permanent residence. There is a full bath, bedroom with private porch, and an eat in kitchen with full set of appliances.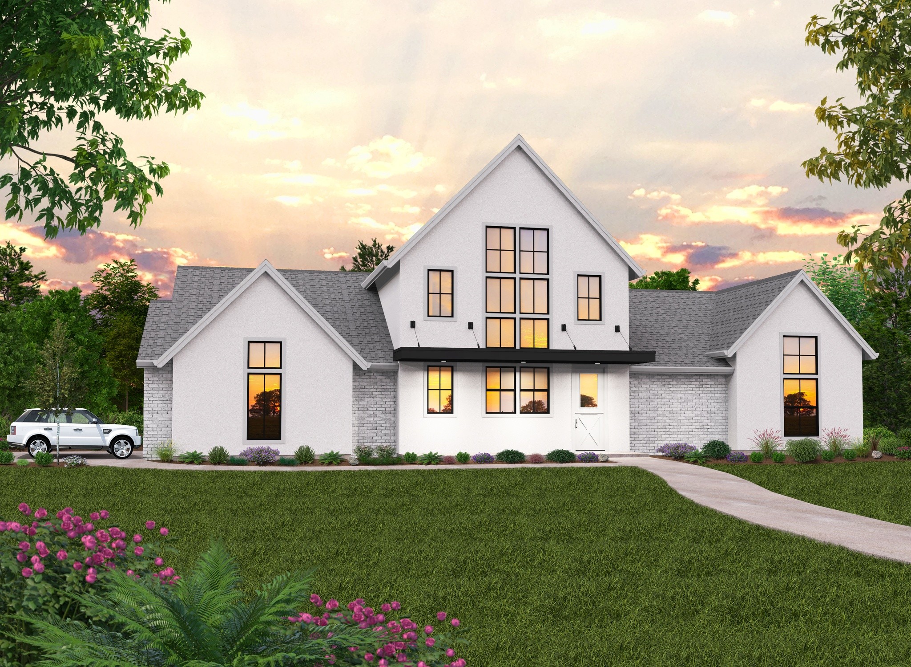
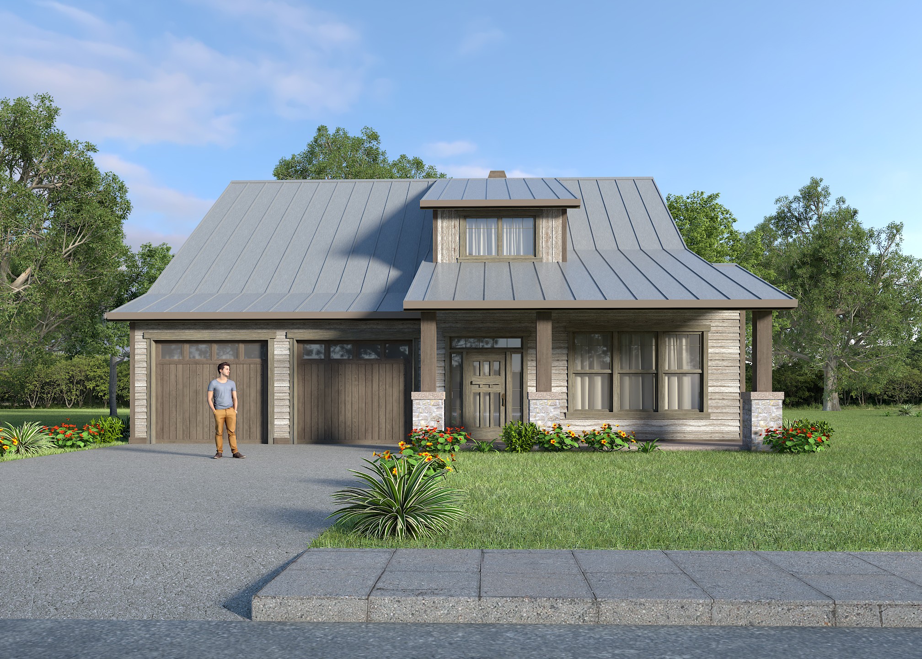
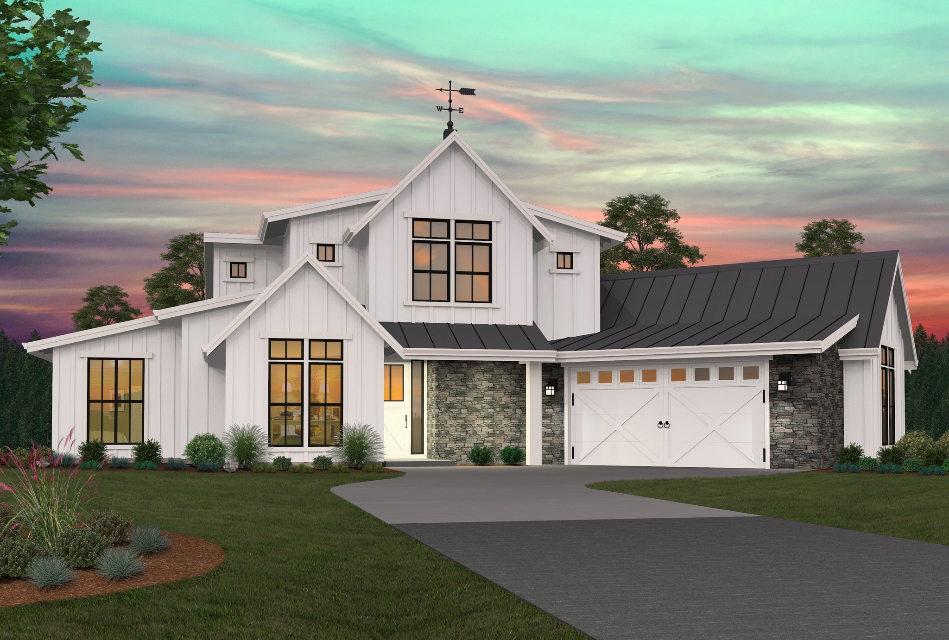
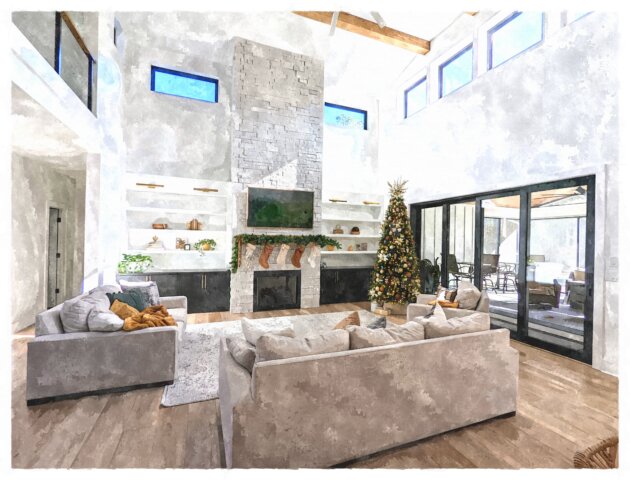
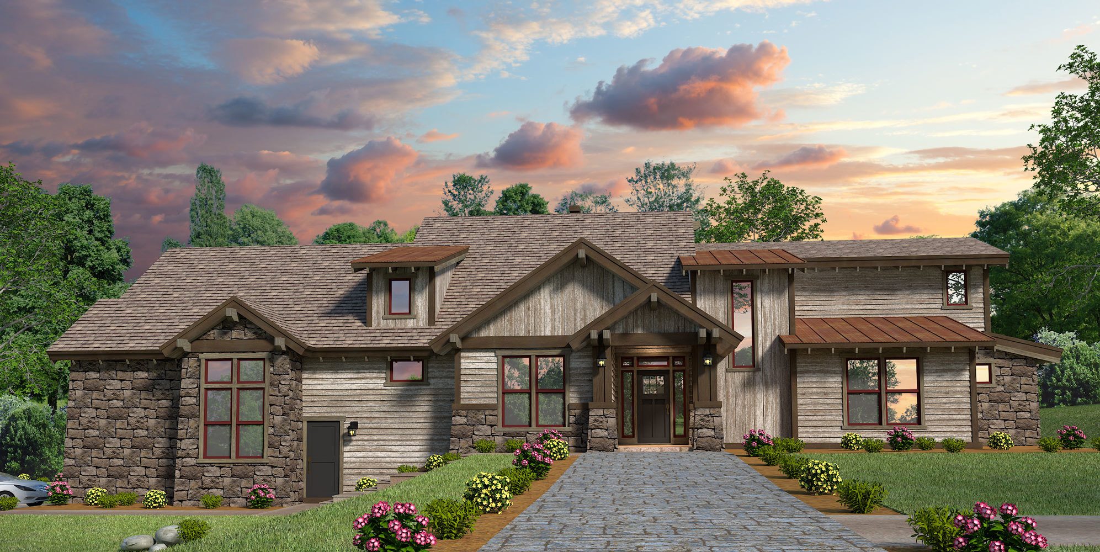
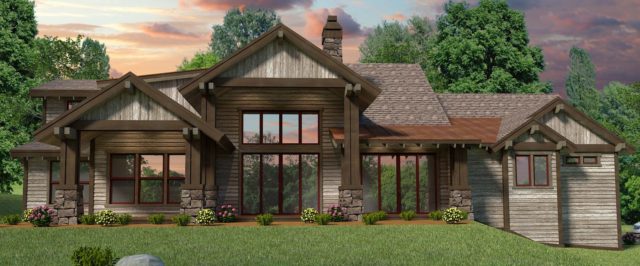
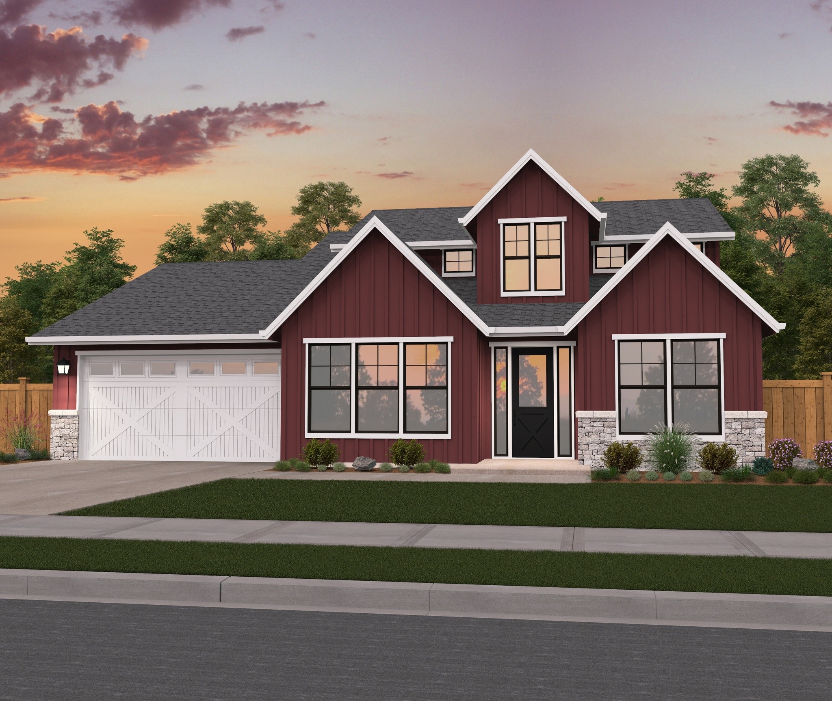
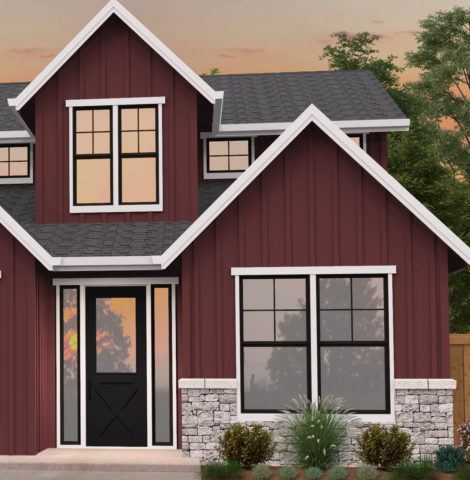 Mark Stewart Home Design is on the leading edge of the recent surge in
Mark Stewart Home Design is on the leading edge of the recent surge in 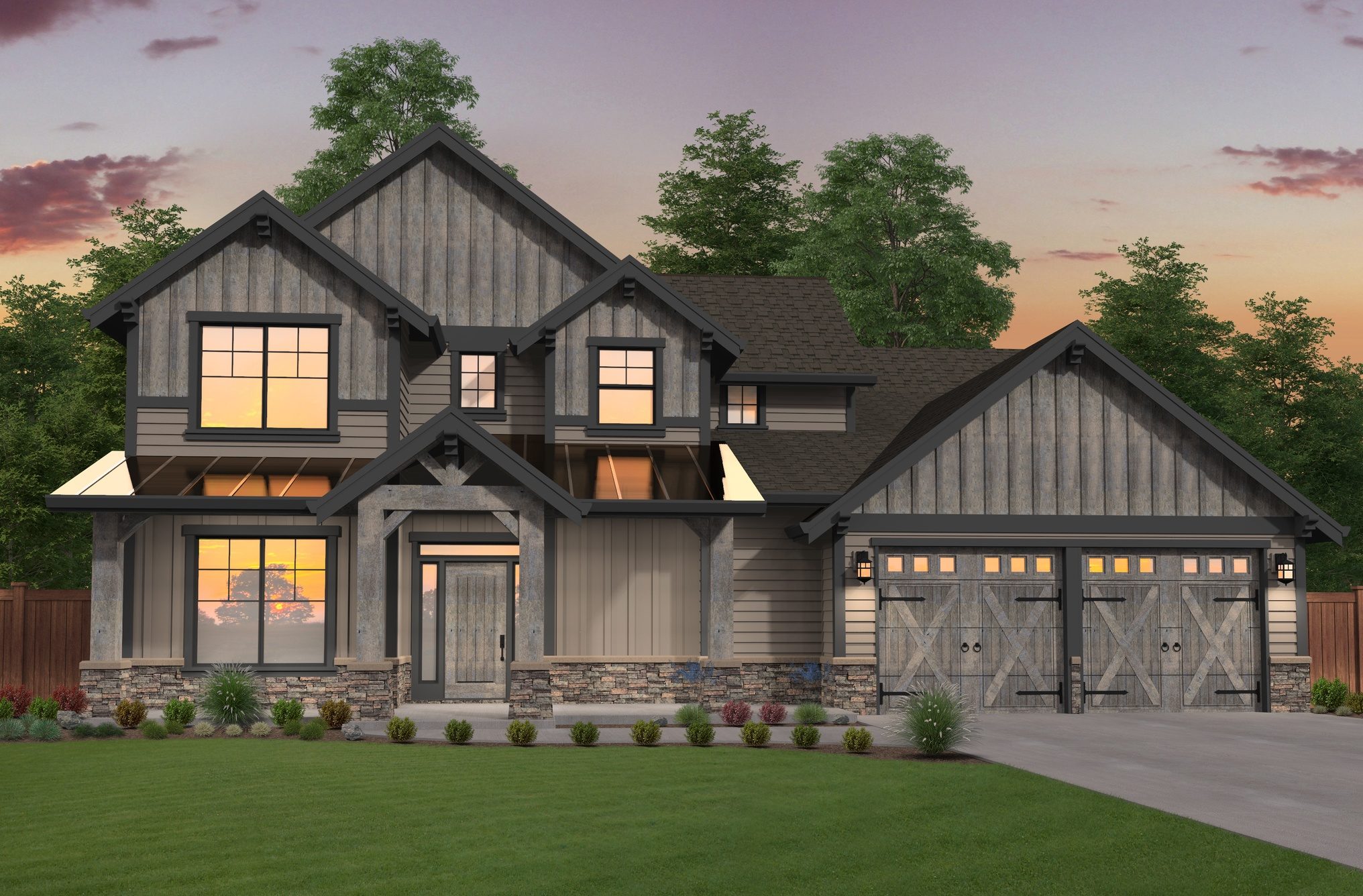
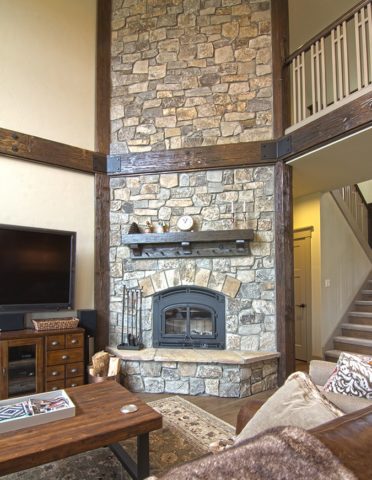 This is a magnificent and very flexible
This is a magnificent and very flexible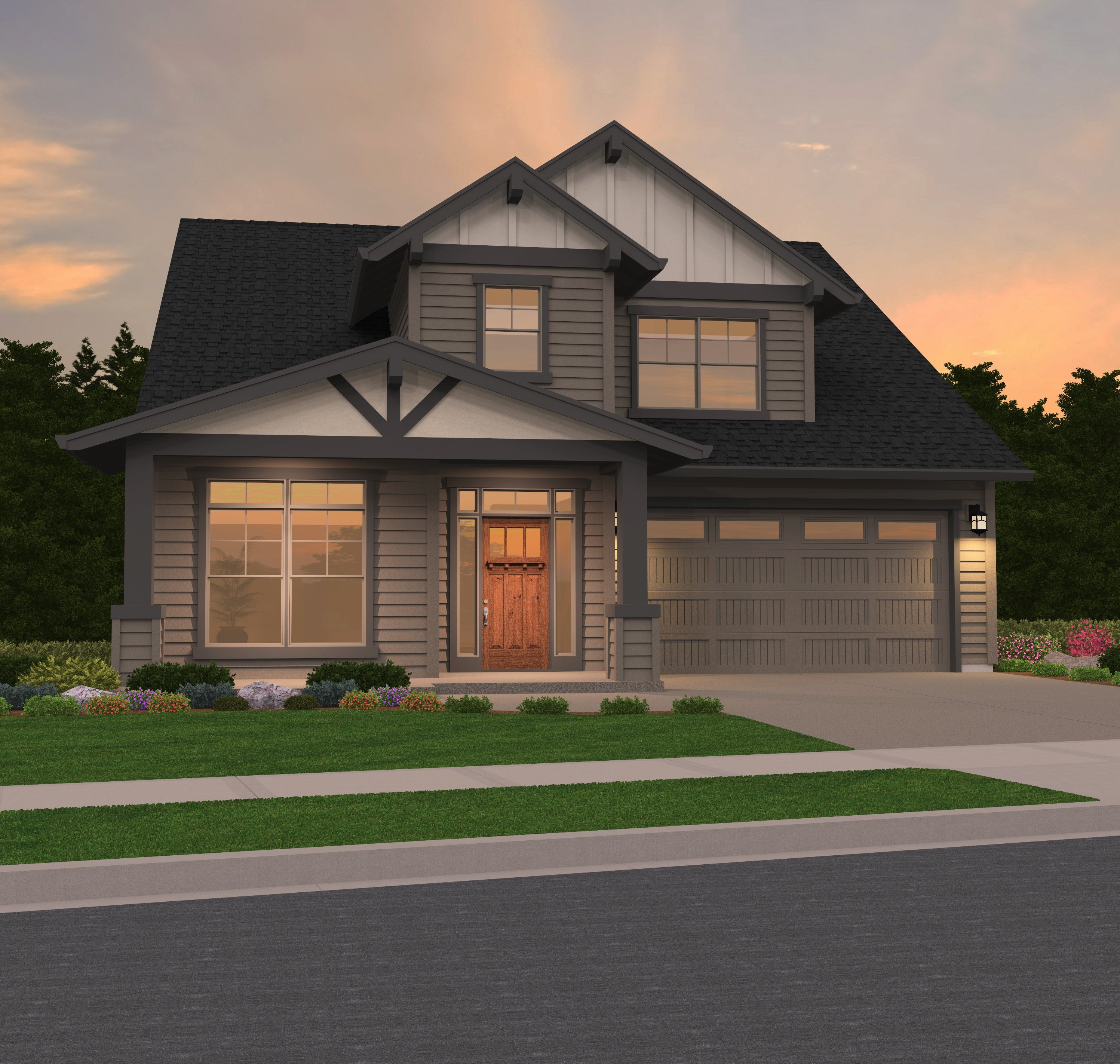
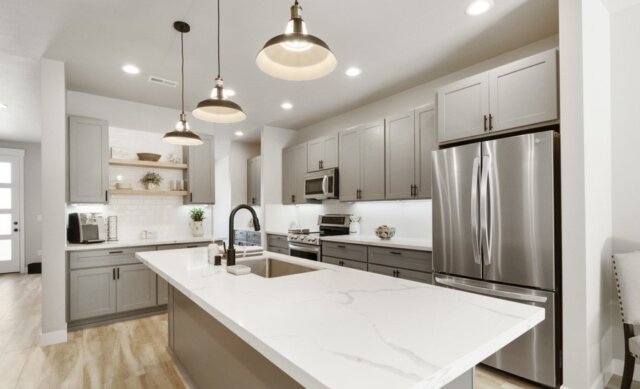 This
This