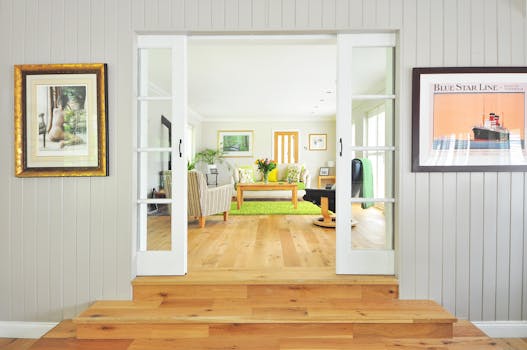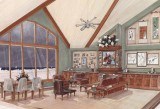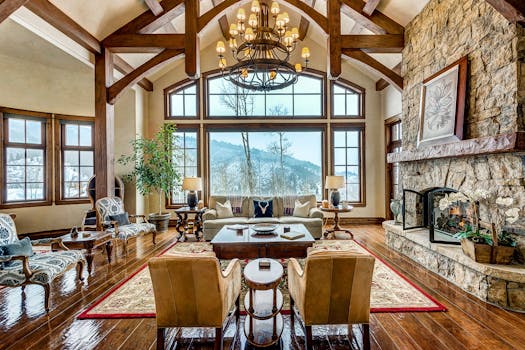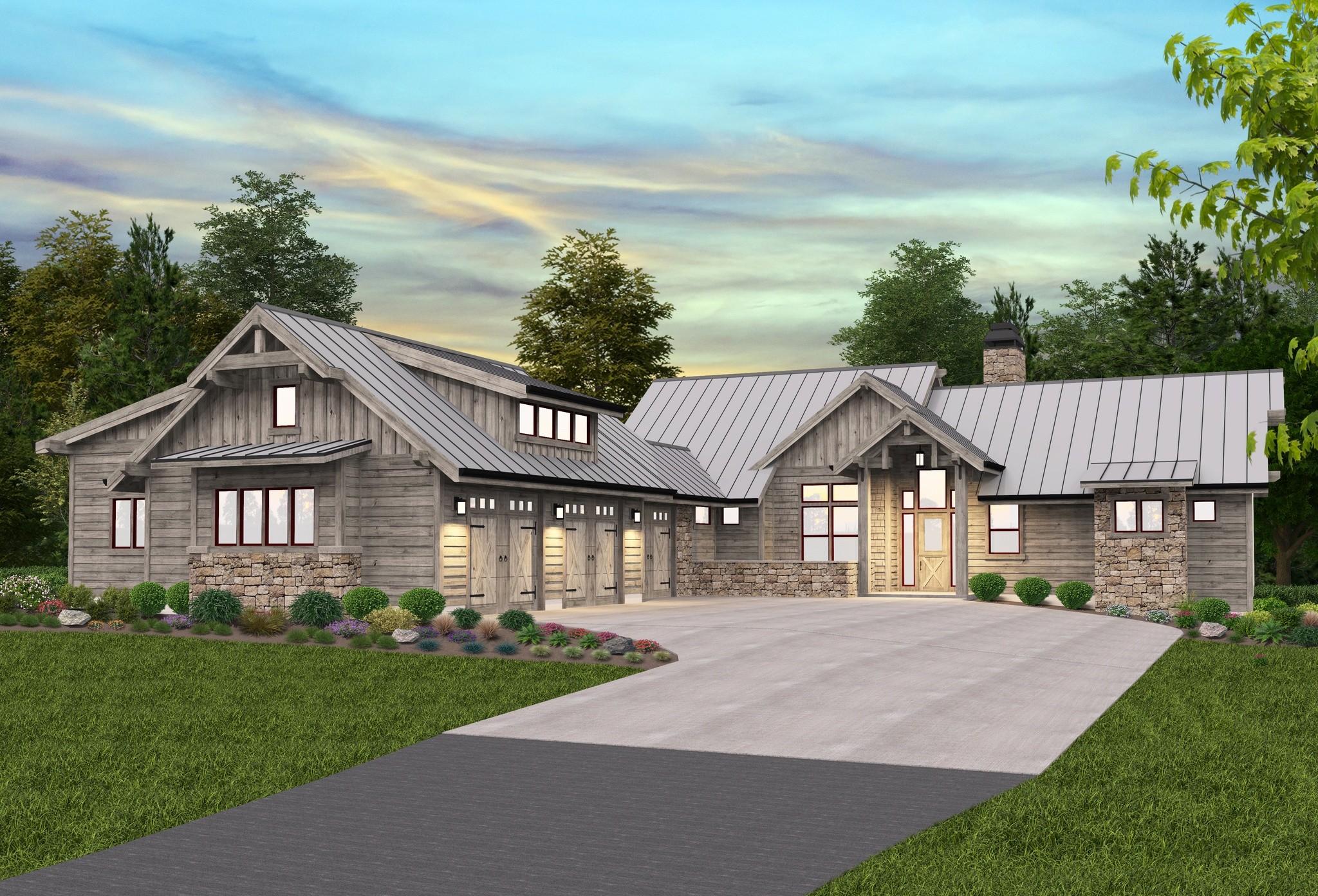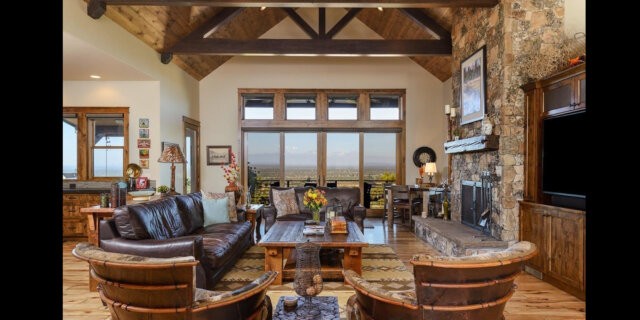Oak Park – Modern One Story Hip Roof House Plan – MM-2896-H
MM-2896-H
MM-2896-H – Modern Hip Roof House Plan
This is a sterling example of what can be had in a modern hip roof house plan. The roof lines are beautiful and cast a comforting atmosphere all around the home. You’ll first come to the entry and then be carried away to the expansive and open kitchen/dining/living room. In the kitchen you’ll find the large island and a triple-size walk-in pantry. We have maximized the livability of this floor plan and have tried not to waste an inch of space.
Down the hall and to the left you’ll find the primary bedroom suite. Privacy was a big priority here, so we’ve made sure to isolate this room from all other living spaces. We’ve oriented it to look out over the view and have also given it direct access to the large covered back porch through an oversized glass panel door. The en suite bathroom comes complete with an entire wet room for the free standing soaking tub, double shower heads, and overhead soaker. If you choose to heat the floor, you’ll have a luxurious spa that you won’t want to leave when you get ready for work. A massive walk-in wardrobe lies just off the bathroom and shares direct access with the laundry room making laundry day a cinch. Head to the opposite end of this modern home and find three grand bedrooms that include a full suite as well as another full bath. Your long term guests or family will not want for comfort when they visit. Last but not least, don’t miss the large garage with room for three cars and a home shop. Fit every thing you could want and then some.
Your dream home is no longer a distant goal; it’s a tangible reality waiting to be shaped. Explore our diverse range of house plans, and if any catches your eye, inform us without hesitation. We’re adept at customizing these plans to align perfectly with your preferences. Rooted in the spirit of collaboration, we are confident that by working together, we can craft a home that embodies both elegance and practicality. Delve into our website further for more modern hip roof house plans.

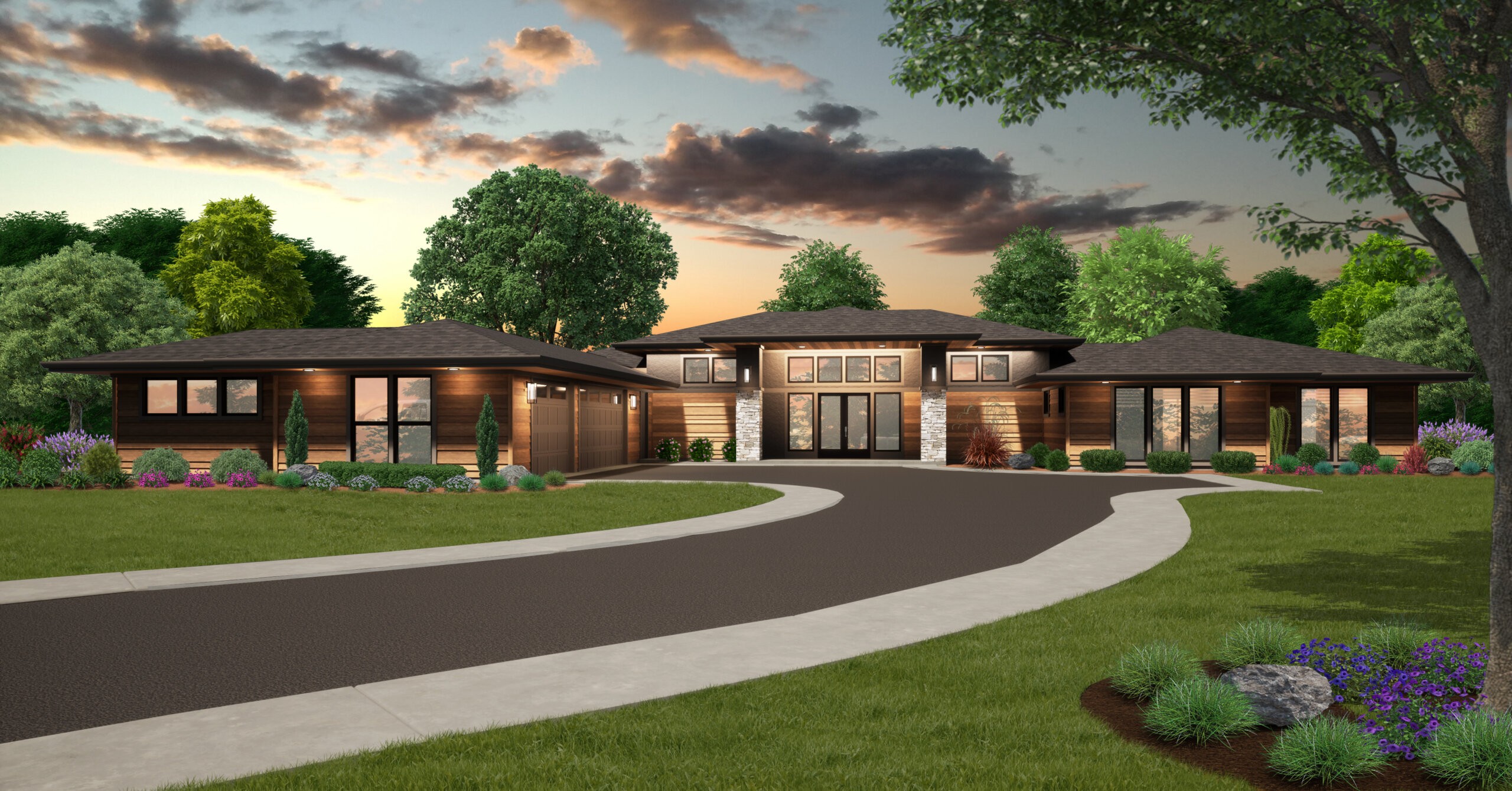

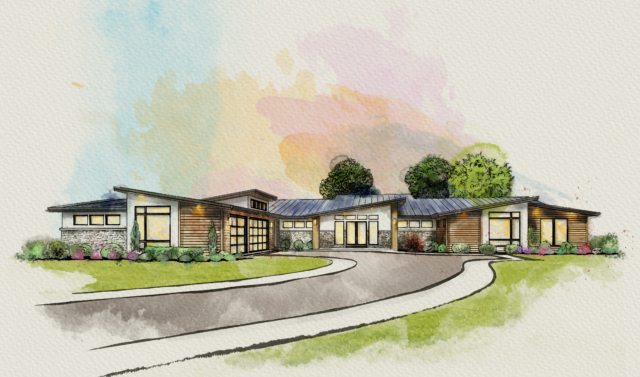 Words don’t do justice to the livability and beauty of this one story luxury modern house plan. The shed roof architecture is striking and will leave you in awe. You’ll arrive at the entry and immediately be swept away to the expansive and open kitchen/dining/living room. In the kitchen you’ll find the large island and a triple-size walk-in pantry. We have maximized the livability of this floor plan and have tried not to waste an inch of space.
Words don’t do justice to the livability and beauty of this one story luxury modern house plan. The shed roof architecture is striking and will leave you in awe. You’ll arrive at the entry and immediately be swept away to the expansive and open kitchen/dining/living room. In the kitchen you’ll find the large island and a triple-size walk-in pantry. We have maximized the livability of this floor plan and have tried not to waste an inch of space.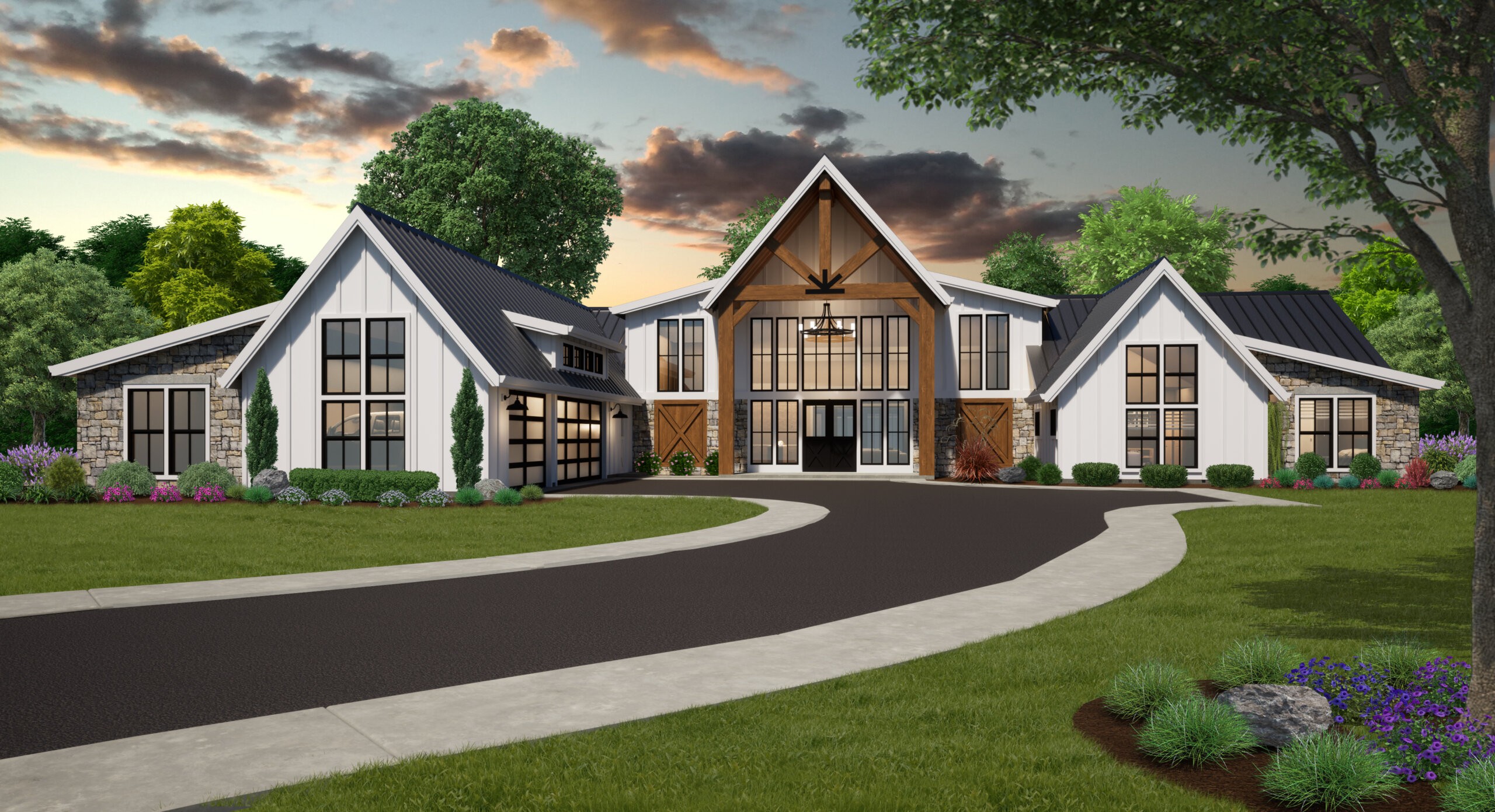
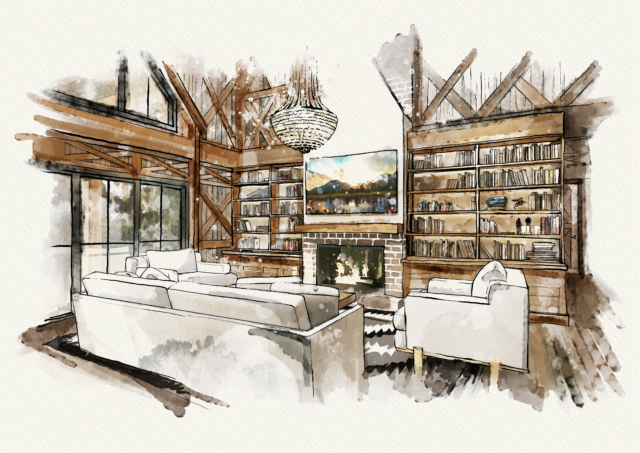 Finding the sweet spot for a one story home can be difficult, but we think this one story rustic family house plan has all the necessary goodies and a little extra!
Finding the sweet spot for a one story home can be difficult, but we think this one story rustic family house plan has all the necessary goodies and a little extra!
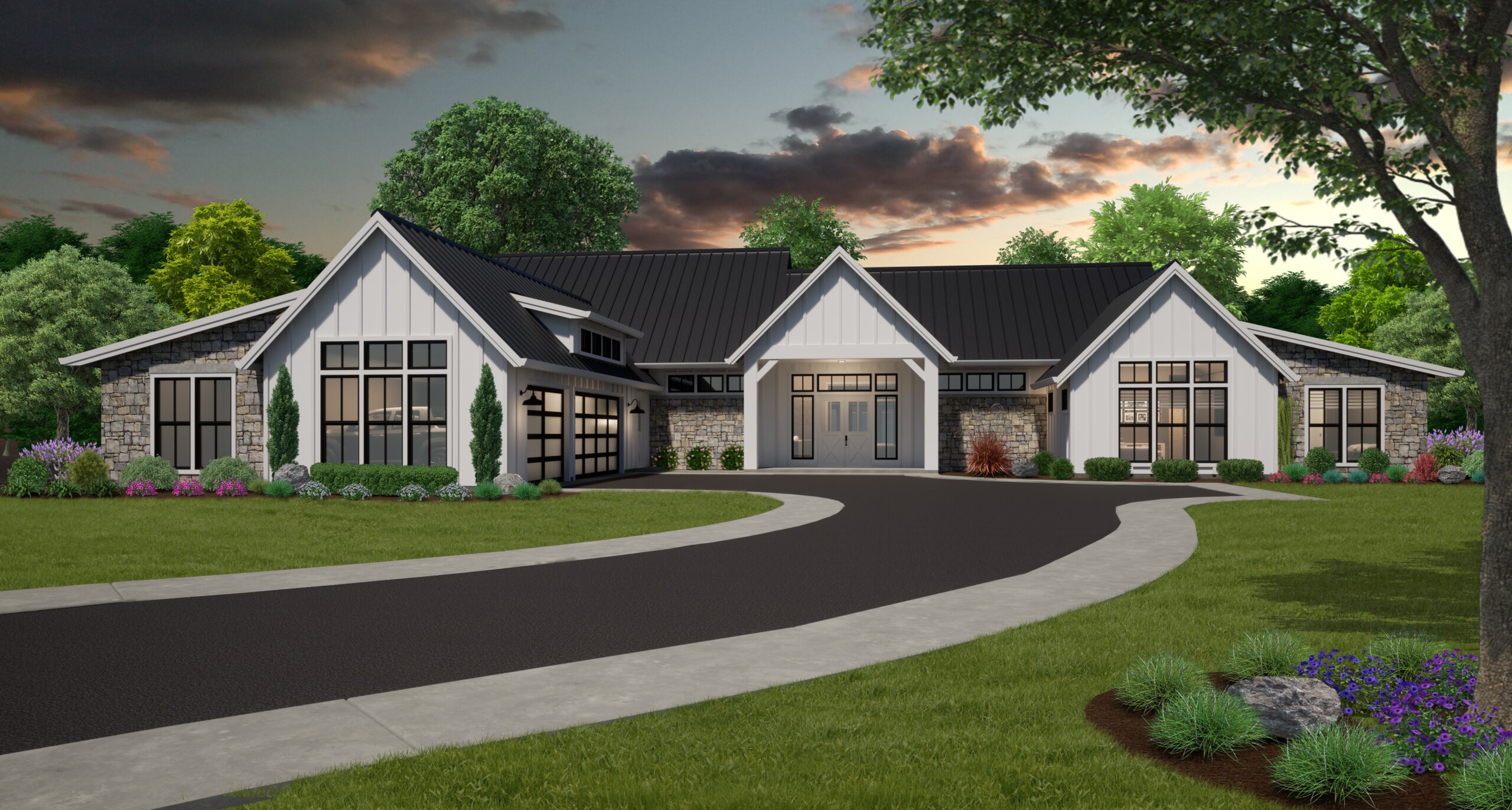
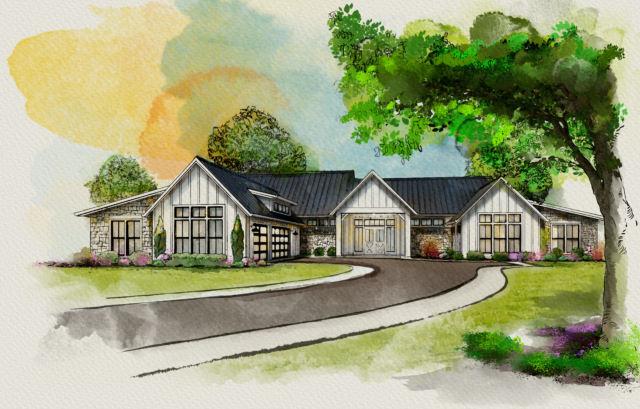 We tried hard to create a home that welcomes you in and brings about a sense of calm, and we think we’ve done that with this rustic family house plan. The exterior screams classy barn chic, and that soothing, country atmosphere echos throughout the interior as well.
We tried hard to create a home that welcomes you in and brings about a sense of calm, and we think we’ve done that with this rustic family house plan. The exterior screams classy barn chic, and that soothing, country atmosphere echos throughout the interior as well.
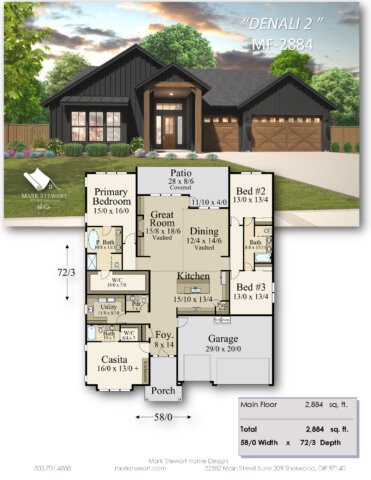

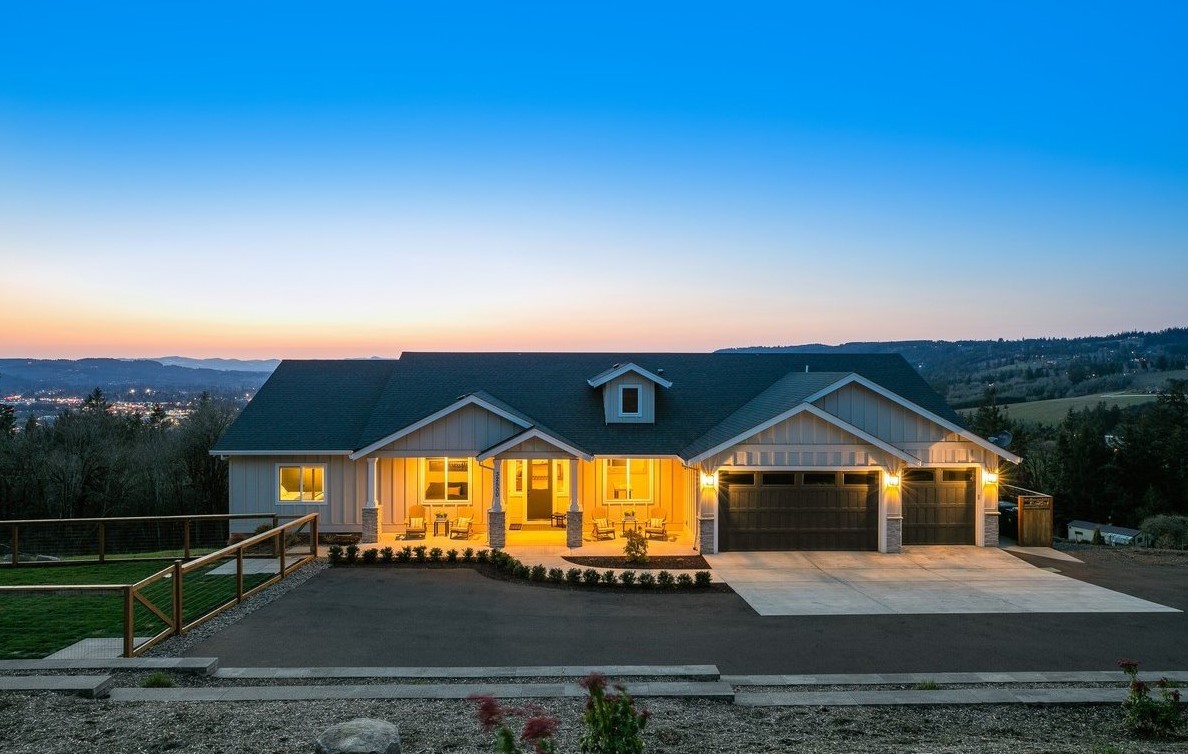
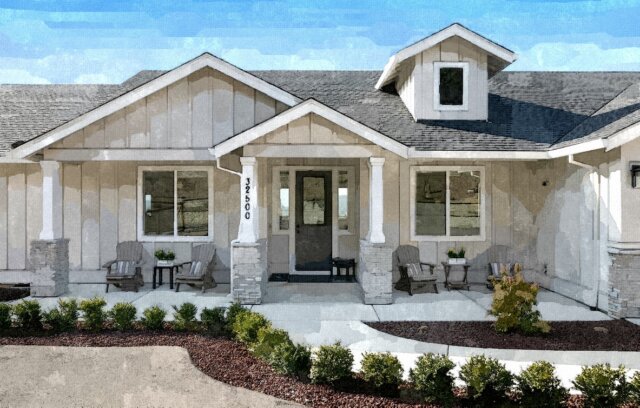 With an easy-keeping layout and a classic exterior, this one story rustic house plan is a smash hit. The whole family will feel right at home and no space will go to waste. Four bedrooms, two and a half baths, and a stellar living space, we think you’ll love Ranch Haven.
With an easy-keeping layout and a classic exterior, this one story rustic house plan is a smash hit. The whole family will feel right at home and no space will go to waste. Four bedrooms, two and a half baths, and a stellar living space, we think you’ll love Ranch Haven.
