Loves Point – Dramatic Small Modern Home Design -M-1887M
M-1887M
Lovely Modern Plan for a Sloped Lot
This is an exciting modern plan for a gently sloping lot with a view to the rear. You’ll enter the home with the kitchen on the right behind a pocket door and the powder room and laundry closet on the left. The kitchen has been designed in an L shape to accommodate plenty of kitchen activity. A large central island offers a view out to the great room as well as a place to prepare food, work, and gather. The master bedroom gets its own private half of the home and comes with tons of windows for ample natural light. The master suite also offers a private wraparound deck accessible only via the bedroom. This makes enjoying the outdoors very easy. In the master bath you’ll see we’ve included all of the features you could want: a large walk-in, separate shower and tub with a view, a private toilet, and his and hers sinks. Downstairs is a very large space that could serve as a rec/family room, guest quarters, play room, home theater, or all of the above. Don’t forget the two car, side entry garage down below that opens up into the rec room. This is an exciting “not too big” modern plan that has been designed to stringent green standards.
Venturing into the process of constructing a home for your family? We extend a sincere invitation to explore our website and peruse our wide-ranging portfolio of customizable house plans. Should any design resonate with you and inspire thoughts of personalization, please reach out to us. We are eager to customize it according to your unique needs and preferences.

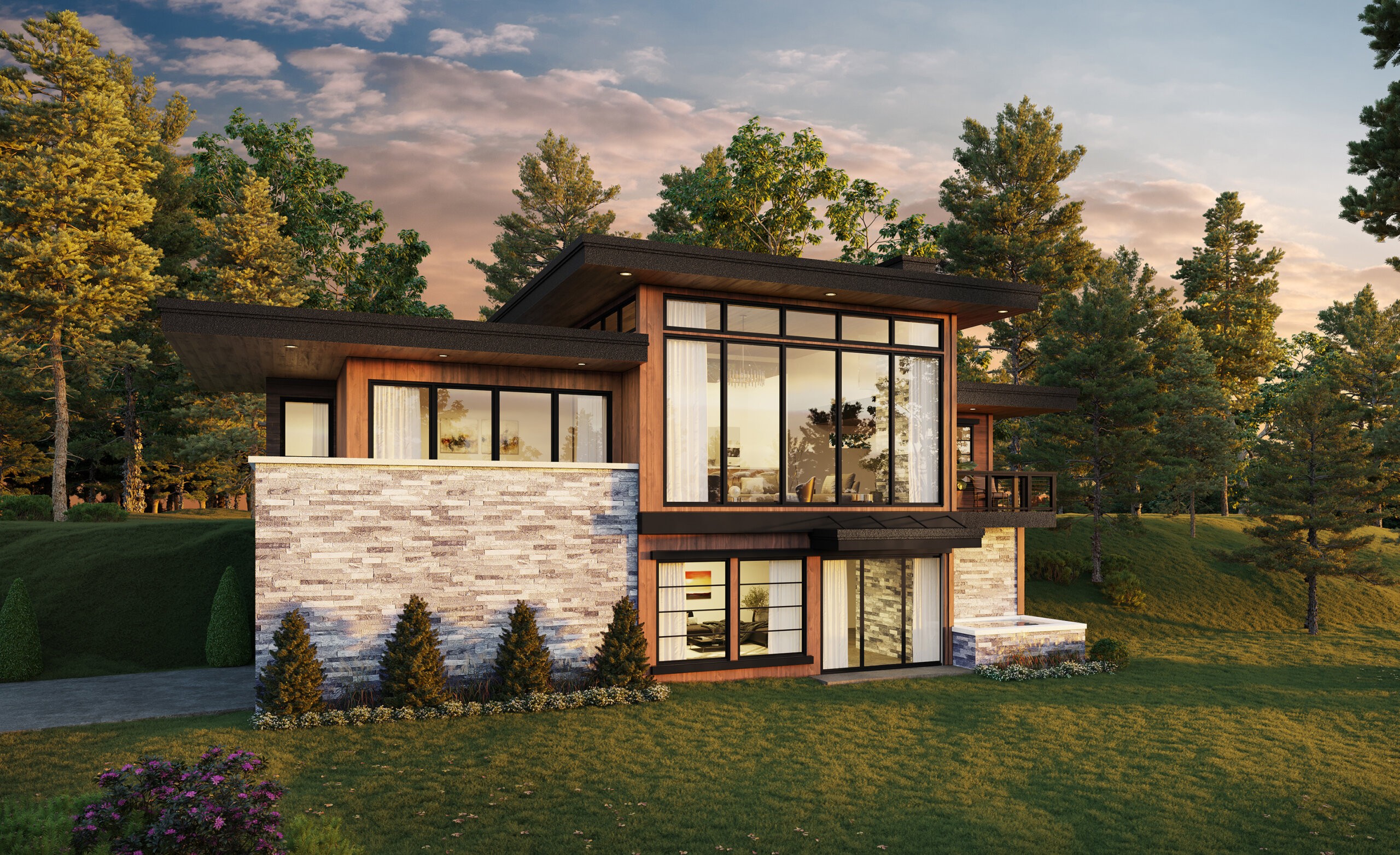
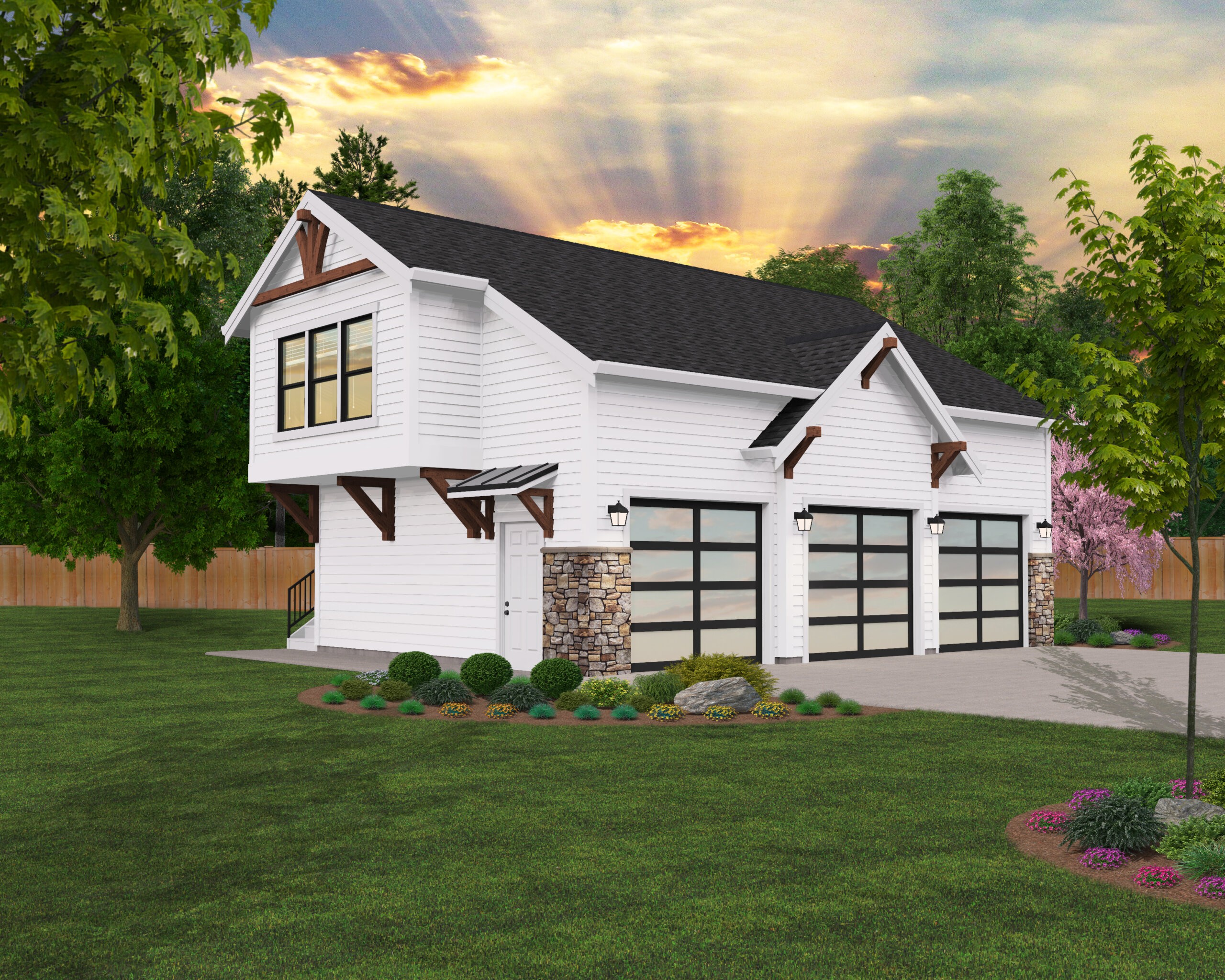
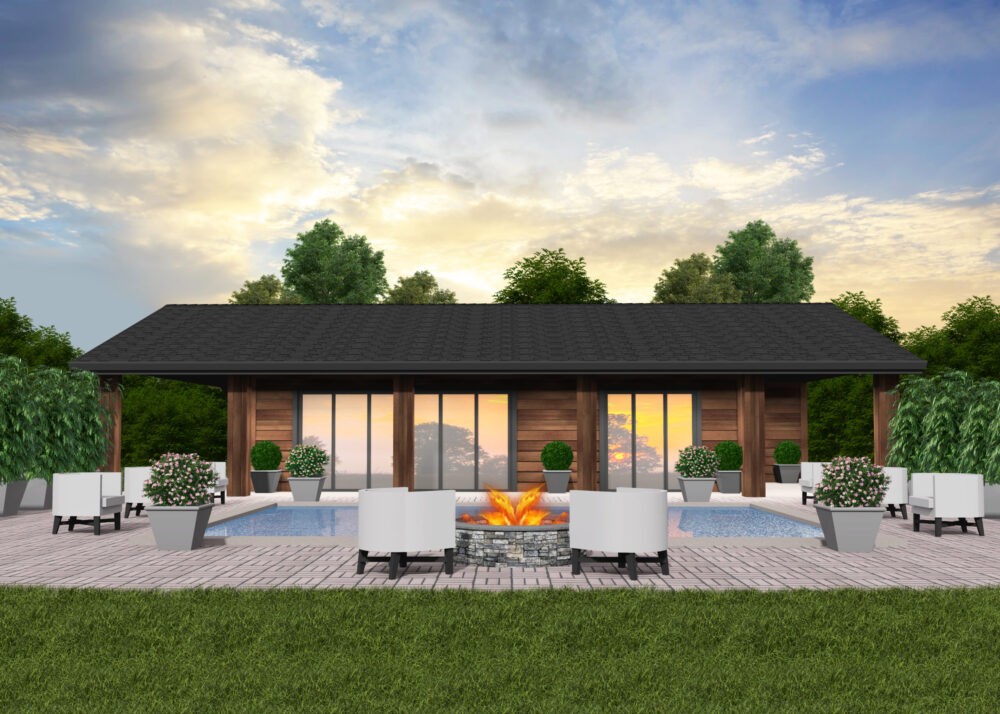
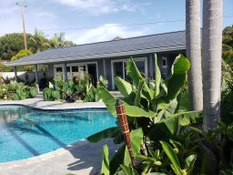 If you’re one of the many looking to get away from the hassle of a large home, this may just be the house plan for you. Complete Freedom is one story modern home design that gives you exactly that: complete freedom to not worry about cleaning your home and accumulating clutter. With only 670 square feet to worry about, you’ll be able to spend more time doing the things you love and less time worrying about home maintenance.
If you’re one of the many looking to get away from the hassle of a large home, this may just be the house plan for you. Complete Freedom is one story modern home design that gives you exactly that: complete freedom to not worry about cleaning your home and accumulating clutter. With only 670 square feet to worry about, you’ll be able to spend more time doing the things you love and less time worrying about home maintenance.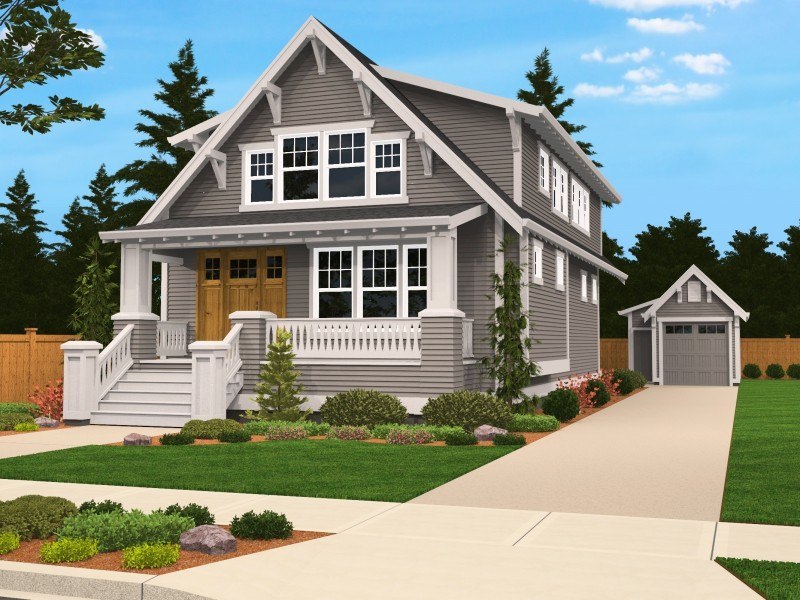
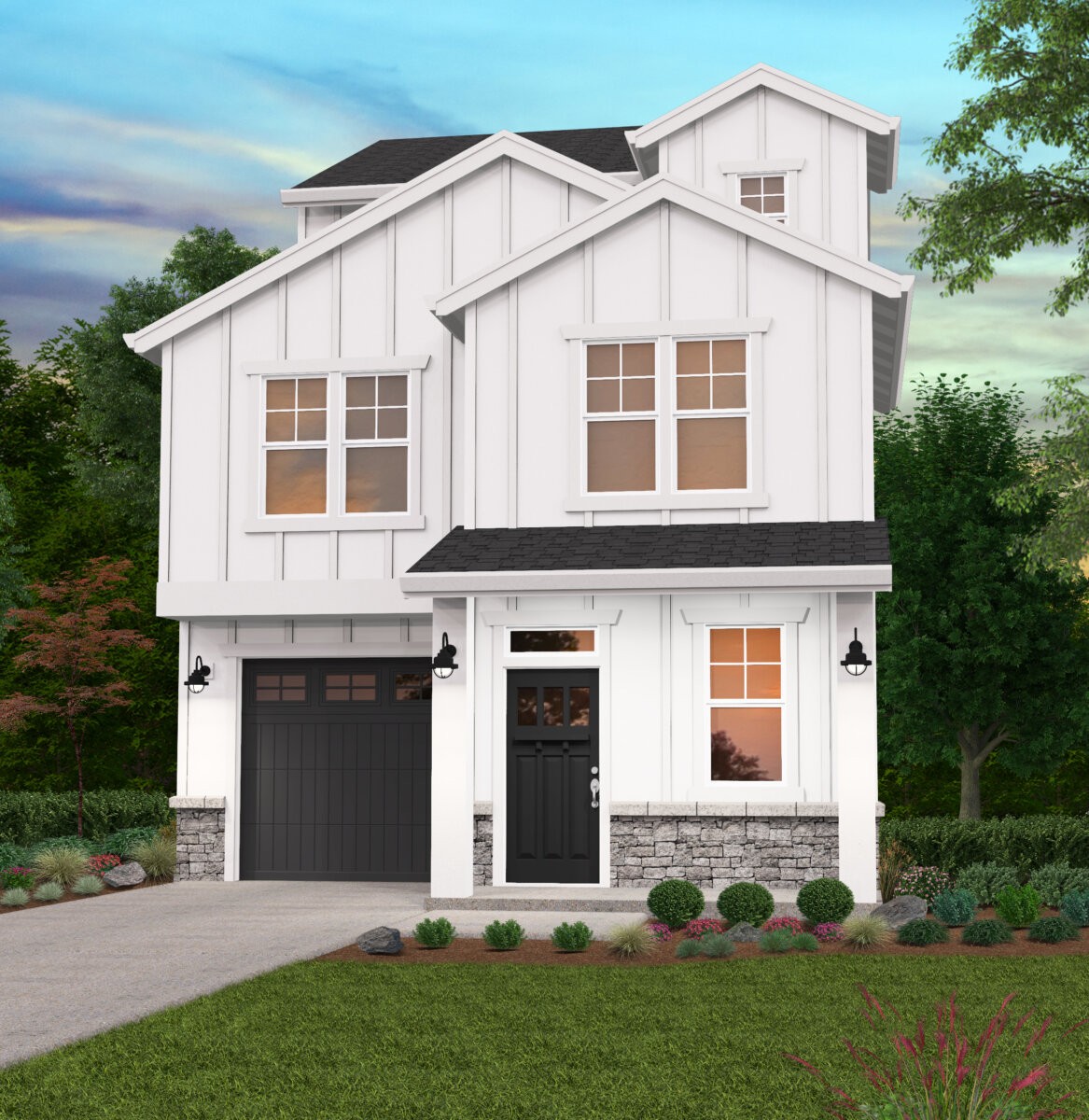
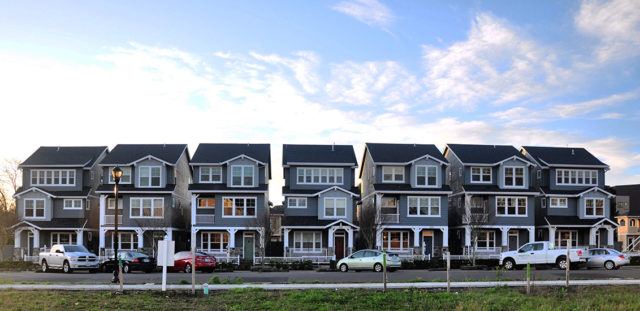 This home has been value engineered for an original very cost conscious builder and has also been lateral designed by the cost optimized
This home has been value engineered for an original very cost conscious builder and has also been lateral designed by the cost optimized 
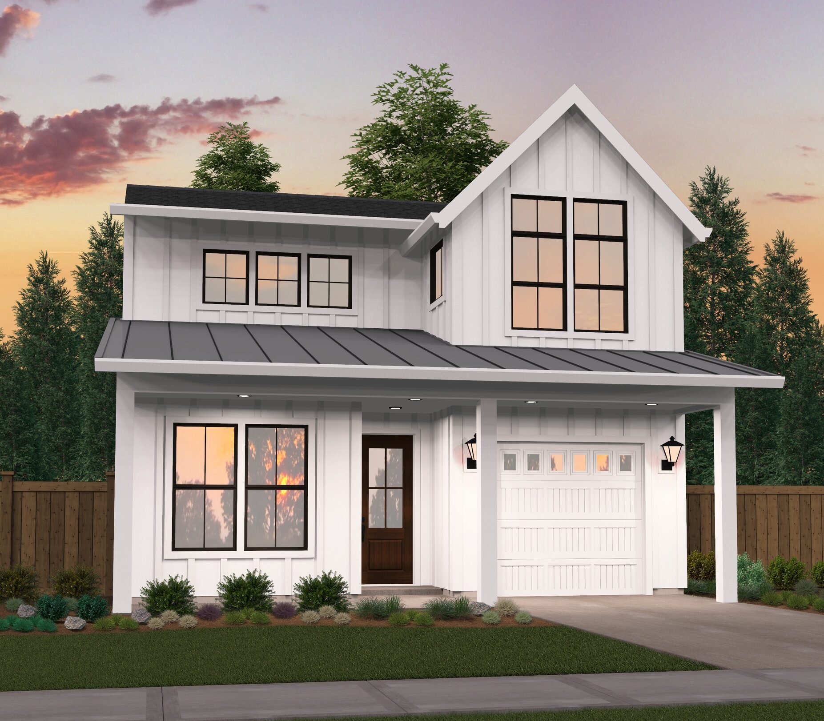
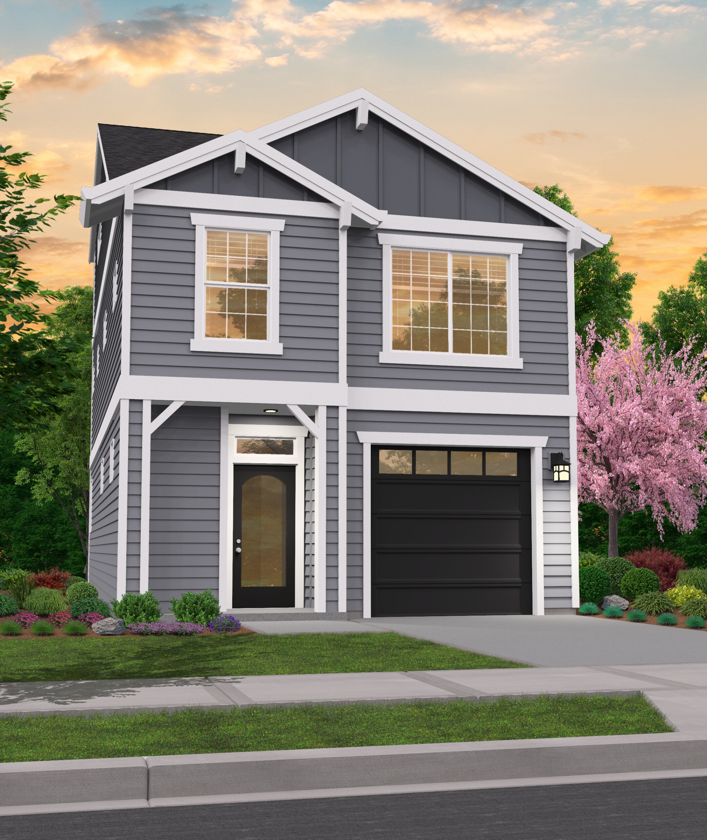
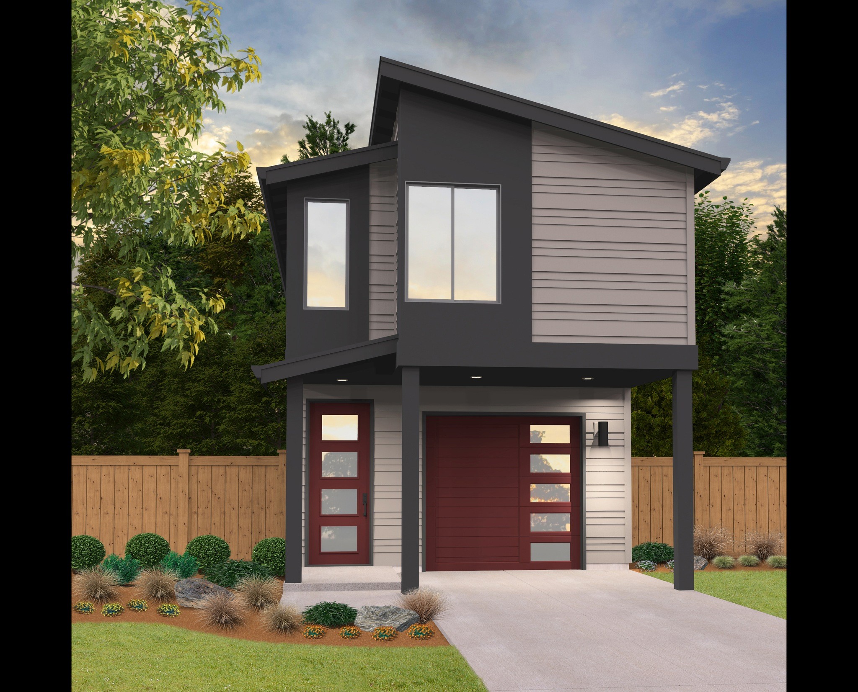
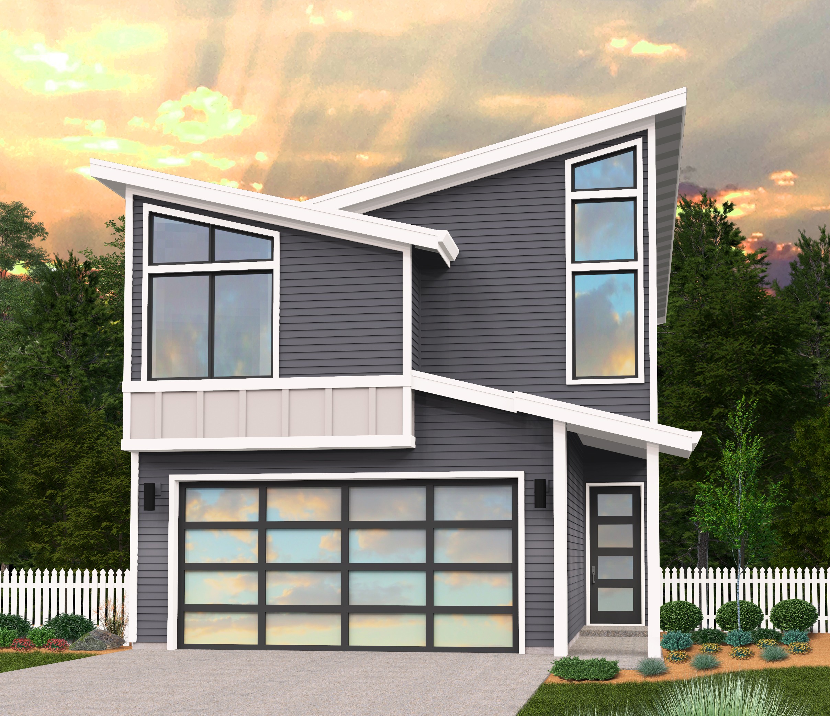
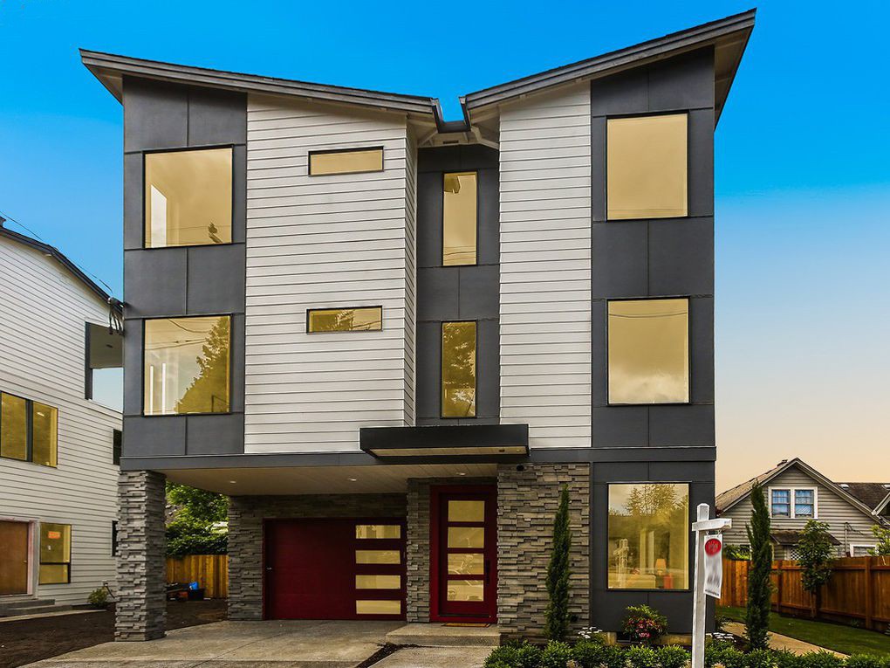
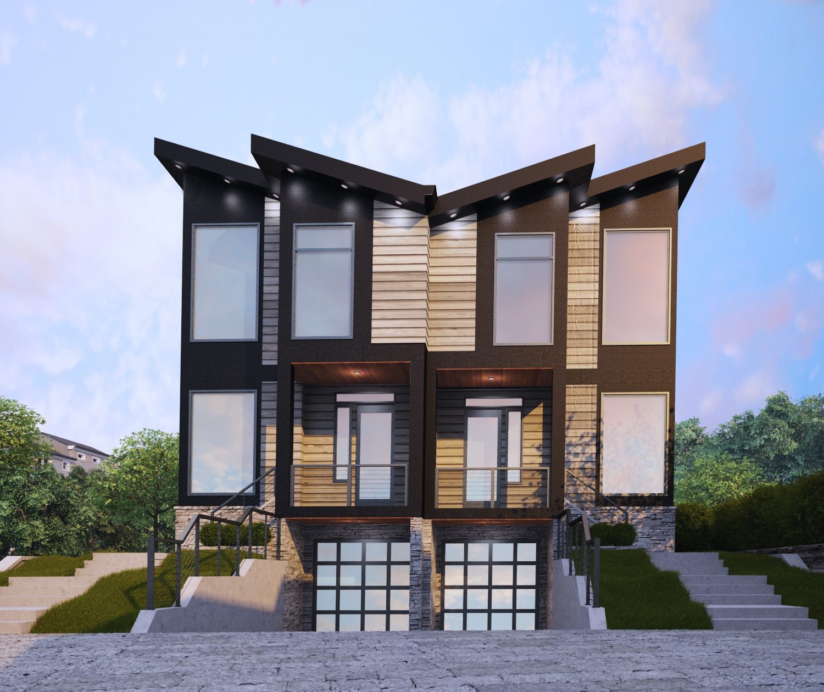
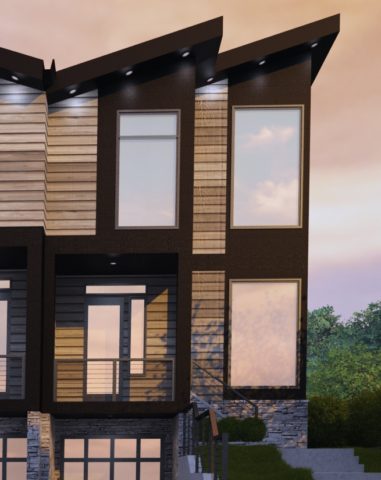 With exciting and rakish roof lines, these three story modern townhouses will instantly freshen up whatever area they are built-in. You enter the home directly into the living room, proceed through to the dining room, and arrive in the kitchen. At the rear of the main floor, you’ll find a nook, small patio, and the den. Upstairs you’ll find the master suite and two additional bedrooms. The master bath is designed for efficiency of space as well as privacy. Features include a large walk-in closet, side by side sinks, and a private toilet. On the lower floor, there is a large storage space, one car garage, and a closed trash area.
With exciting and rakish roof lines, these three story modern townhouses will instantly freshen up whatever area they are built-in. You enter the home directly into the living room, proceed through to the dining room, and arrive in the kitchen. At the rear of the main floor, you’ll find a nook, small patio, and the den. Upstairs you’ll find the master suite and two additional bedrooms. The master bath is designed for efficiency of space as well as privacy. Features include a large walk-in closet, side by side sinks, and a private toilet. On the lower floor, there is a large storage space, one car garage, and a closed trash area.