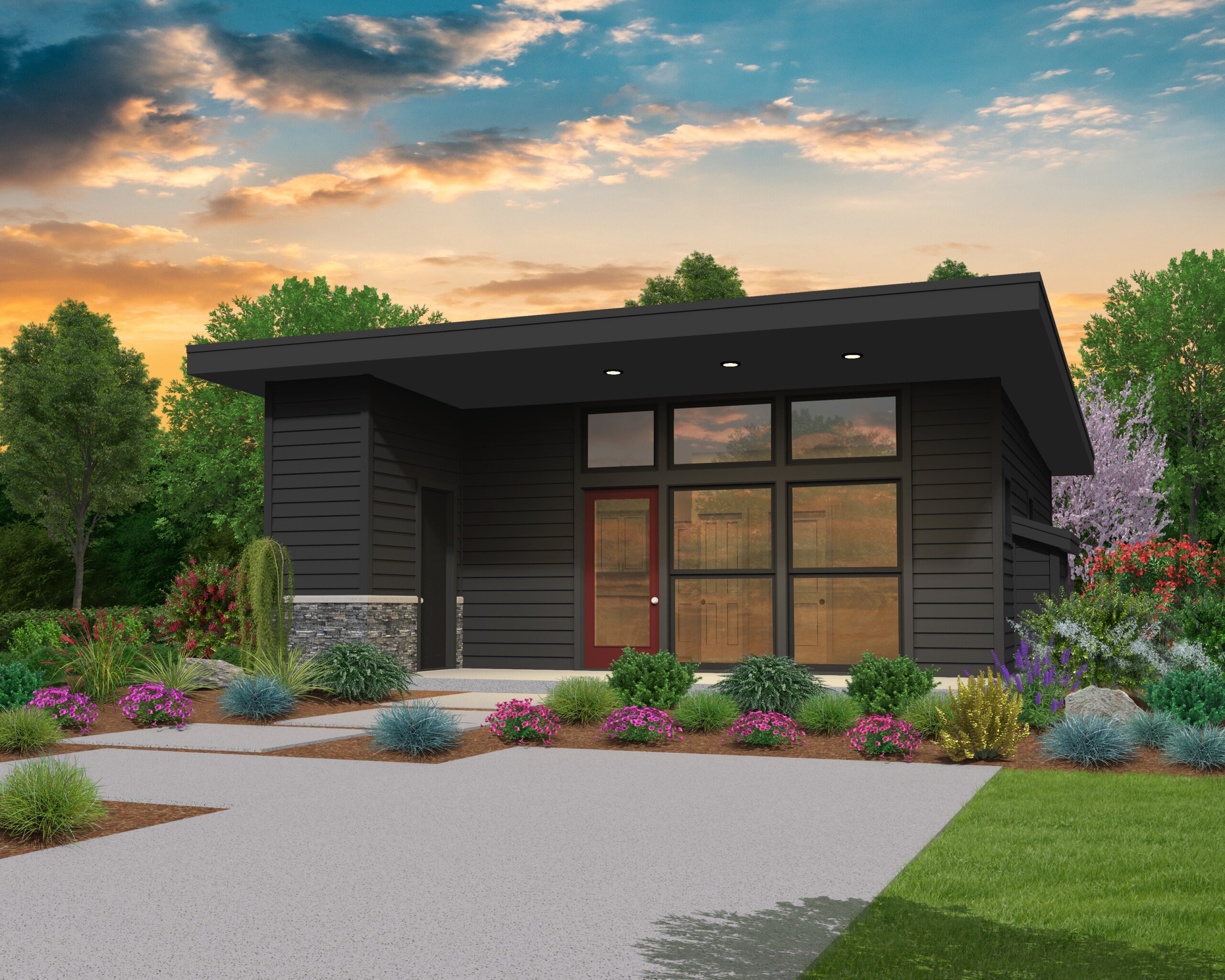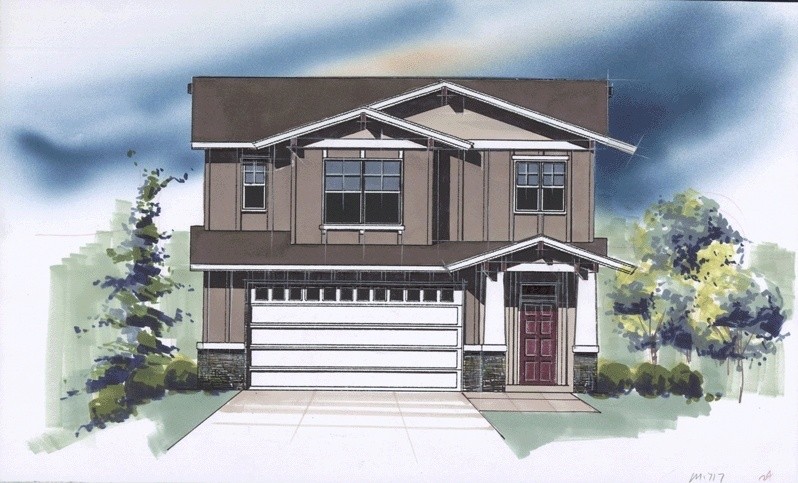Lombard Studio – Small Modern House Plan – MM-744
MM-744
A Small Modern House Plan with Charm
A wonderful small modern house plan with a myriad of applications, Lombard Studio has the complete package. It could work as a backyard casita, guest house, primary residence or a rental home, among others.
With one story, you’ll never again feel overwhelmed by chores and maintenance. You can focus on living you life and not worrying about your home. A comfortable covered patio welcomes you into your new home, where you’ll be right in the living room. A reasonable kitchen sits on the left. We’ve included an island and an L-shaped counter to maximize usable work space. This kitchen supplies significantly more functionality than other small modern house plans in this size range. In the far corner of the kitchen, there is a small desk for at home work. The living room itself provides plenty of comfortable living space and a cozy fireplace. The bedroom is at the back right corner of the plan, and comes with a large closet and sliding door access to the rear of the home. There is a virtual tour of this home as well.
With beautiful modern styling and ease of construction, state of the art energy efficiency and a very popular floor plan in the Mark Stewart Modern Series, this is a proven blend of modern efficient living.
Your ideal living space is within reach. Start your journey on our website, featuring a broad range of customizable house plans. Whether you’re inclined towards traditional beauty or modern sophistication, we have options for every style. For any customization needs or questions, don’t hesitate to contact us. Let’s partner to design a home that reflects your individual preferences. Explore our website further for more small modern house plans.













