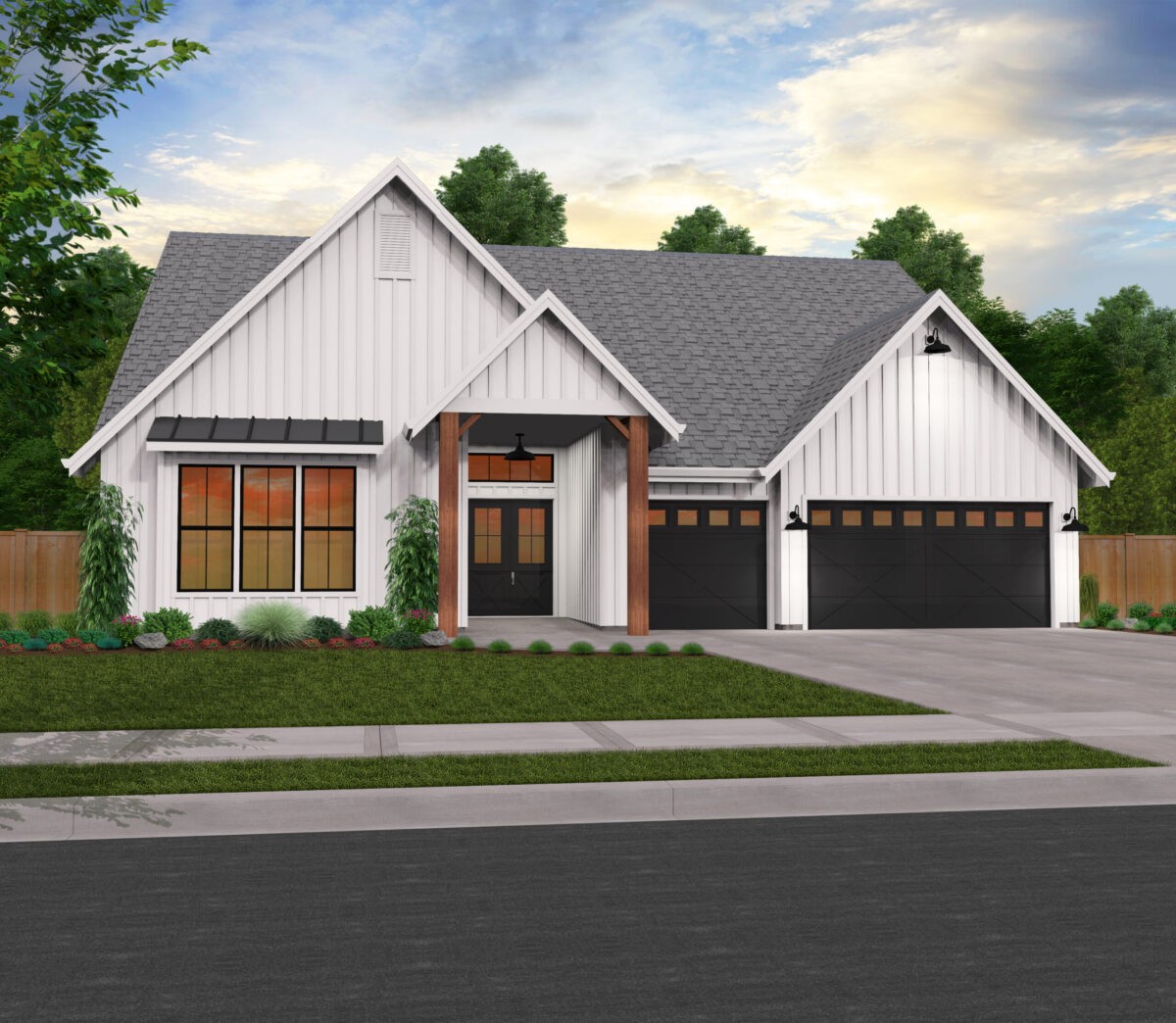Segal – Narrow single floor living Duplex for any Neighborhood – M-2694
M-2694
A Narrow Duplex for any Neighborhood
All too often builders find themselves lost among a sea of uninspiring and lackluster designs, especially when it comes to difficult, narrow lots. We take great pride in making sure that no matter how deep, narrow, or tricky the lot is, we will have an elegant and practical design to match. That’s where “Segal” comes in. This narrow duplex comes in at just 20′ wide, ensuring an easy build in even the most demanding subdivisions.
The three exterior options are all craftsman inspired and form a cohesive collection. We’ve designed the floor plans to be virtually identical, save for a slight tweak to the kitchen to accommodate the upper floor staircase. Entering into the main floor, you’ll find yourself in the open concept kitchen/dining room/great room layout. The kitchen looks out the front of the home and gets plenty of light both from the front and the side. An added bonus to both of the kitchens are islands that look out over the dining and great rooms, allowing for a sense of community and space that are often lost in narrow duplex designs
The bedrooms are all laid out at the rear of the floors and are arranged to maximize privacy in such a narrow plan. Bedrooms #2 and #3 sit further forward and are separated by a shared full bathroom. Down the hallway is a full utility room (on both floors). The main bedroom suite gets a private location at the back of the floor, with plenty of natural light from the back of the house. The en suite bathroom includes side by side sinks and a full size shower/tub combo.
Do you have a concept you’re excited to turn into reality? We’re here with zeal to assist you! We encourage you to peruse our expansive collection of house plans. Should you wish to make any modifications to them, please don’t hesitate to reach out to us. We’re eager to work alongside you to craft a design that perfectly aligns with your concept. Dive deeper into our website to uncover an even wider array of narrow duplex plans.

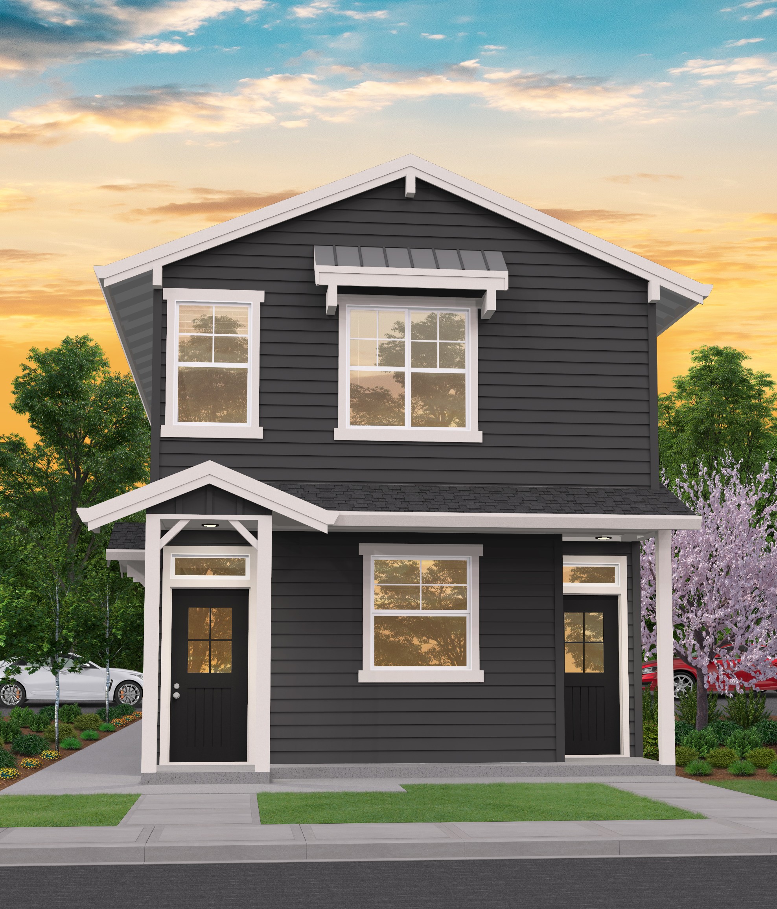

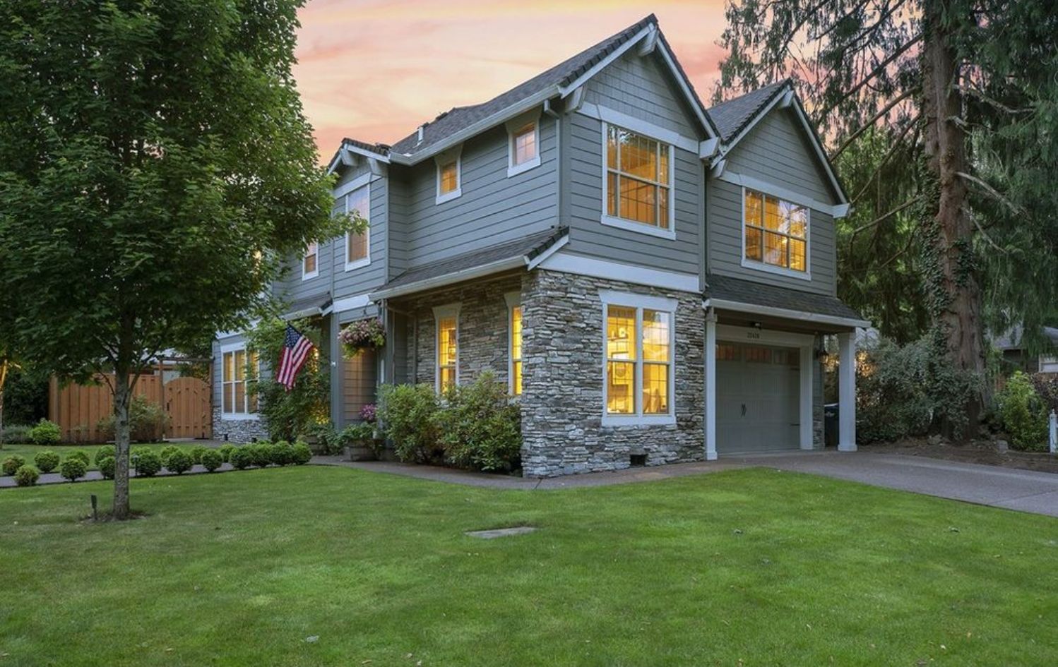

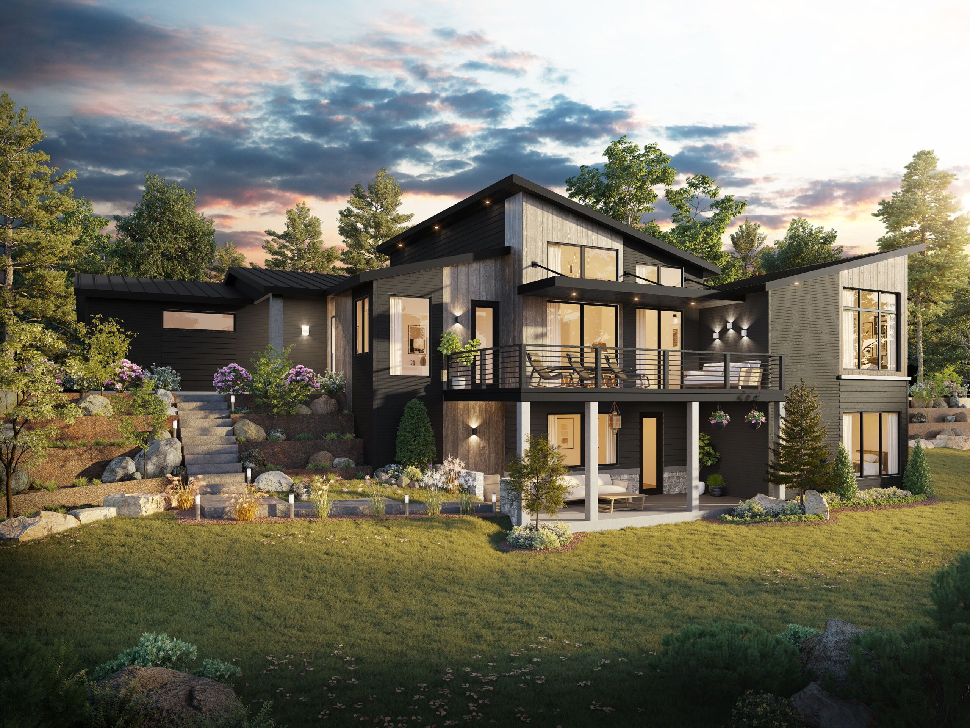
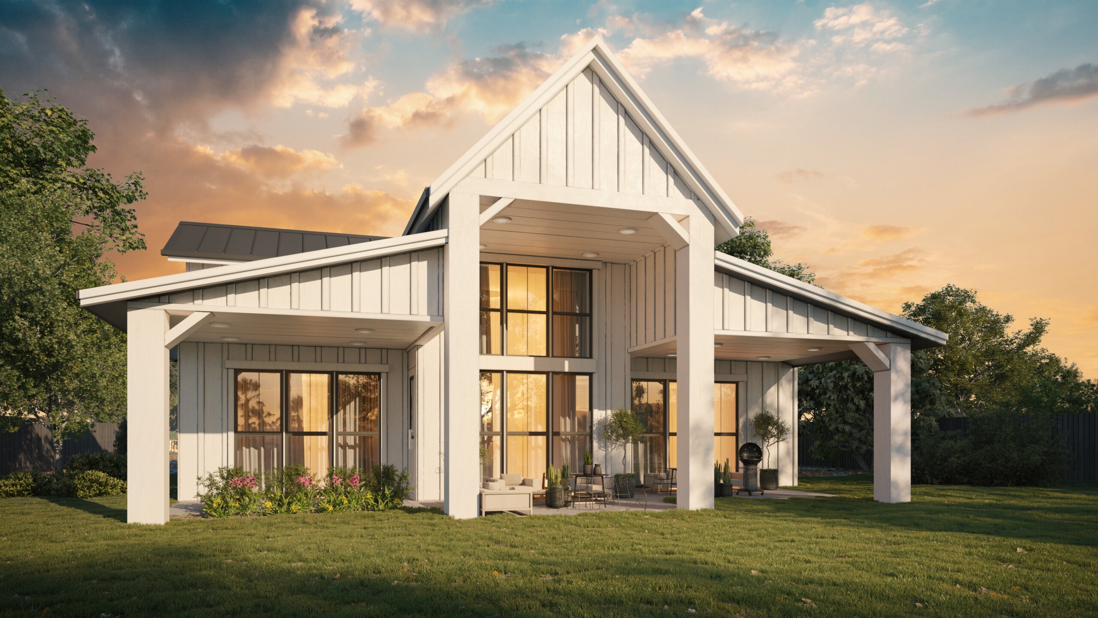
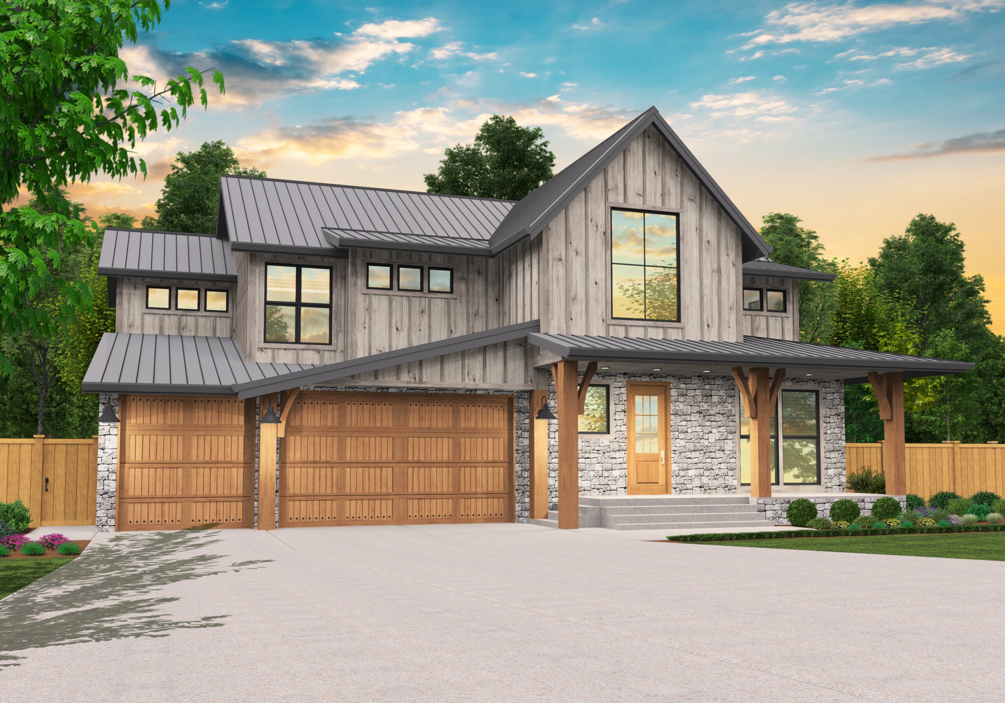
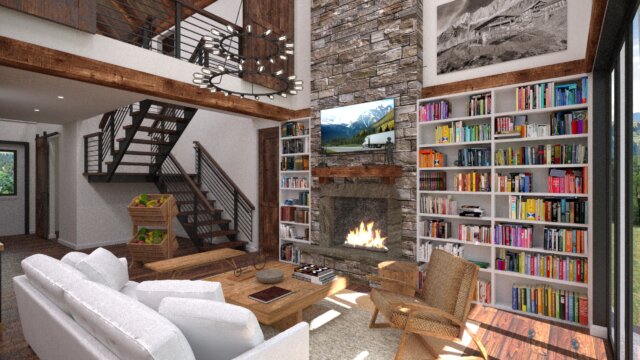 We’re very happy to present you with this deluxe rustic farmhouse. The floor plan has been very thoughtfully laid out and we’ve made sure to include all the stylistic elements that make farmhouses so desirable. Walking up to the home, you’ll see the delightful, inviting front deck and you’ll be led into the foyer. To the left you’ll see the utility room and on the right, the guest room. This front guest room is great because it has a full bath right next door that makes it work well as an extended stay space. Moving further into the home, you’ll be taken into the large, open concept central living core. Made up of the dining room, living room, and kitchen, this area promotes a great sense of flow throughout the home. This sense of flow is further aided by the folding door access to the large covered back patio, which spans over 2/3 of the back of the home. The kitchen is an efficient L-shape with a comfortable island in the center that maximizes counter space and usability. This home includes not one, but two(!) vaulted master suites, with one of them on the main floor just off the living room. Both suites have the same layout, with a 14×14 bedroom, two walk-in closets, double sinks, and a large shower. The staircase to the upper floor is just off the living room, and places you right at the vaulted flex room and the second master suite. Go left to get to the master suite, or go right to the flex room. Along with this huge flexible space, there’s an additional large vaulted bedroom and vaulted study around the corner. Rounding out the floor plan is a great three car garage at the front of the house.
We’re very happy to present you with this deluxe rustic farmhouse. The floor plan has been very thoughtfully laid out and we’ve made sure to include all the stylistic elements that make farmhouses so desirable. Walking up to the home, you’ll see the delightful, inviting front deck and you’ll be led into the foyer. To the left you’ll see the utility room and on the right, the guest room. This front guest room is great because it has a full bath right next door that makes it work well as an extended stay space. Moving further into the home, you’ll be taken into the large, open concept central living core. Made up of the dining room, living room, and kitchen, this area promotes a great sense of flow throughout the home. This sense of flow is further aided by the folding door access to the large covered back patio, which spans over 2/3 of the back of the home. The kitchen is an efficient L-shape with a comfortable island in the center that maximizes counter space and usability. This home includes not one, but two(!) vaulted master suites, with one of them on the main floor just off the living room. Both suites have the same layout, with a 14×14 bedroom, two walk-in closets, double sinks, and a large shower. The staircase to the upper floor is just off the living room, and places you right at the vaulted flex room and the second master suite. Go left to get to the master suite, or go right to the flex room. Along with this huge flexible space, there’s an additional large vaulted bedroom and vaulted study around the corner. Rounding out the floor plan is a great three car garage at the front of the house.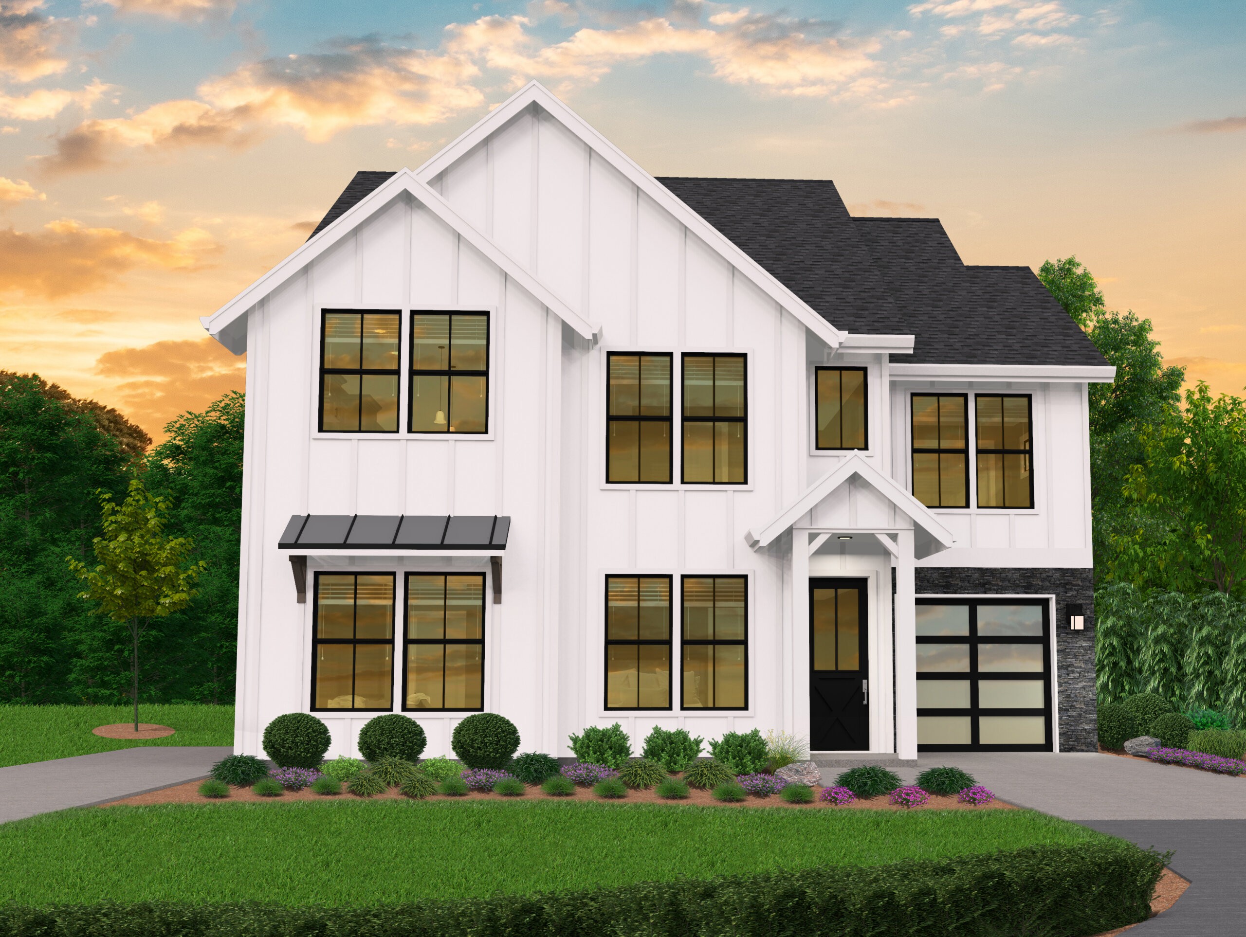
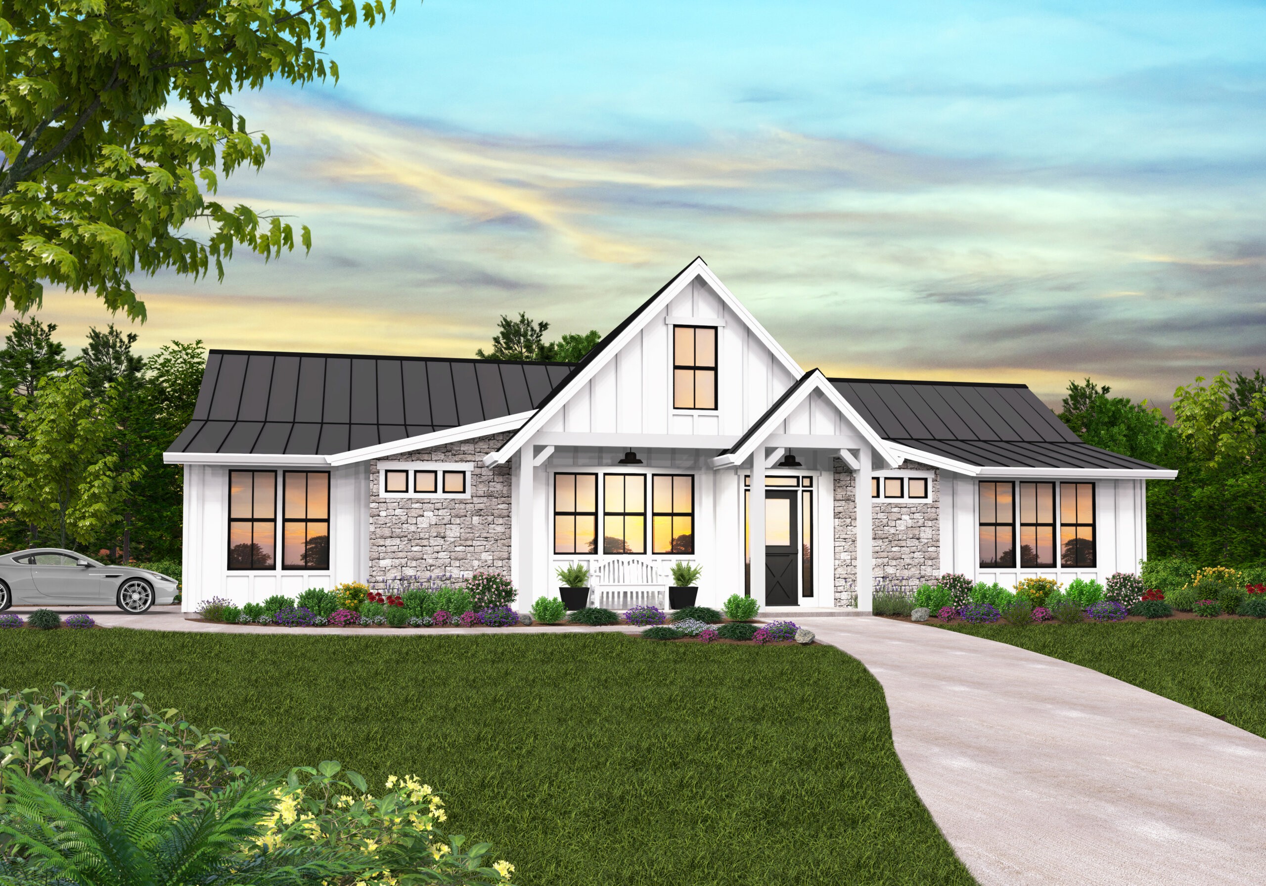
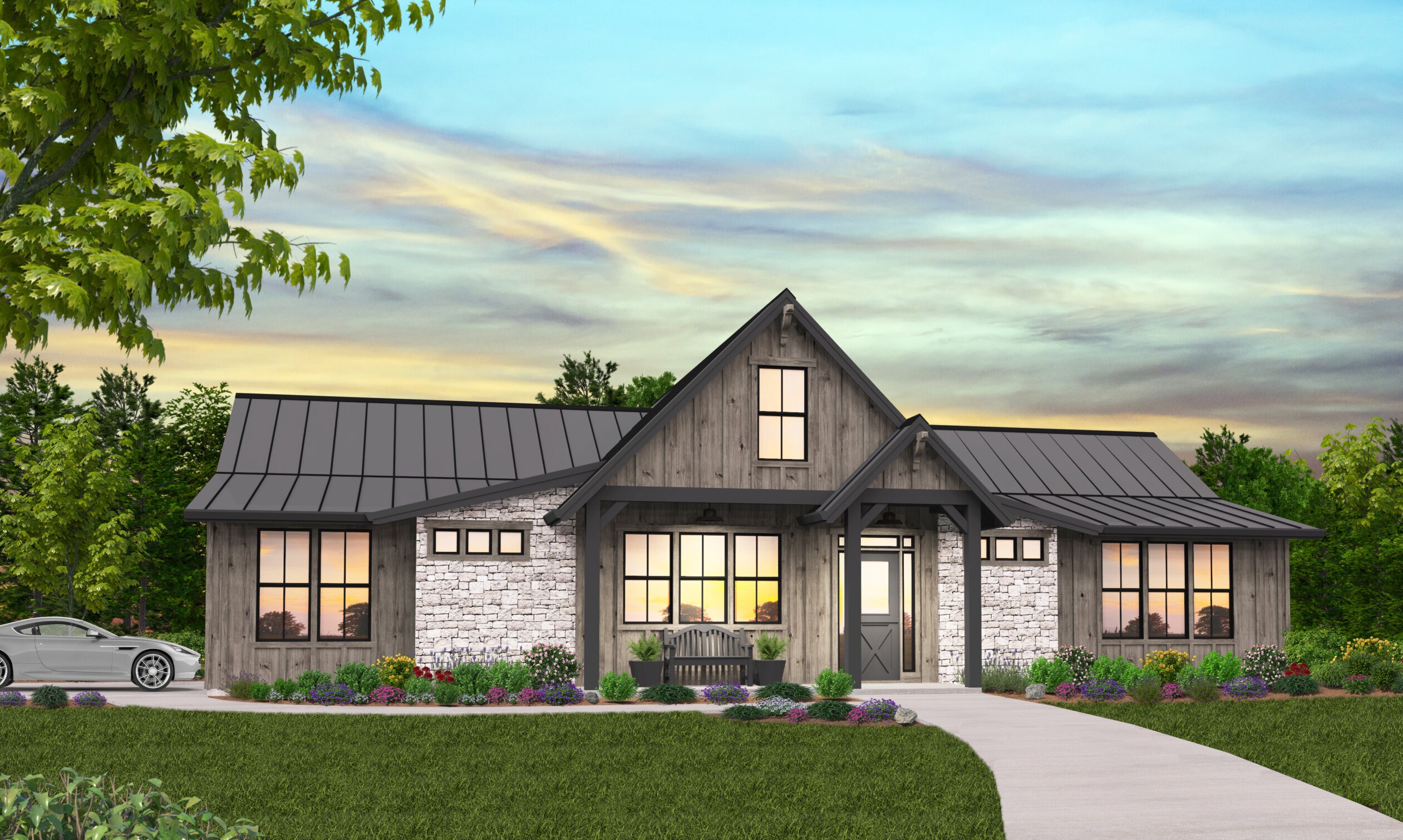
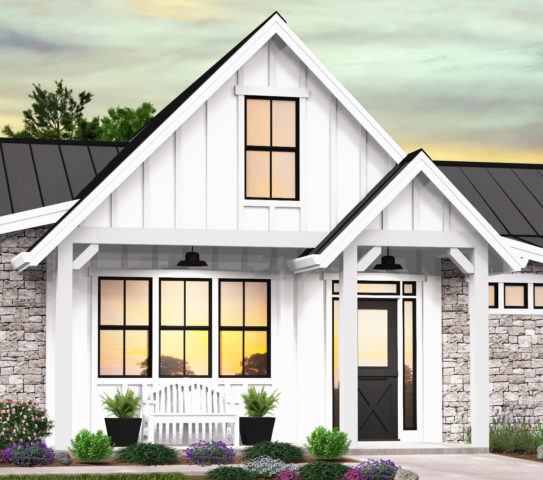 This beautiful one story farmhouse has so many luxury appointments packed into a home just over 2000 square feet. Enter the home and find yourself in a lovely foyer that, by way of a pocket door, offers quick and easy access to the stunning kitchen.
This beautiful one story farmhouse has so many luxury appointments packed into a home just over 2000 square feet. Enter the home and find yourself in a lovely foyer that, by way of a pocket door, offers quick and easy access to the stunning kitchen.
