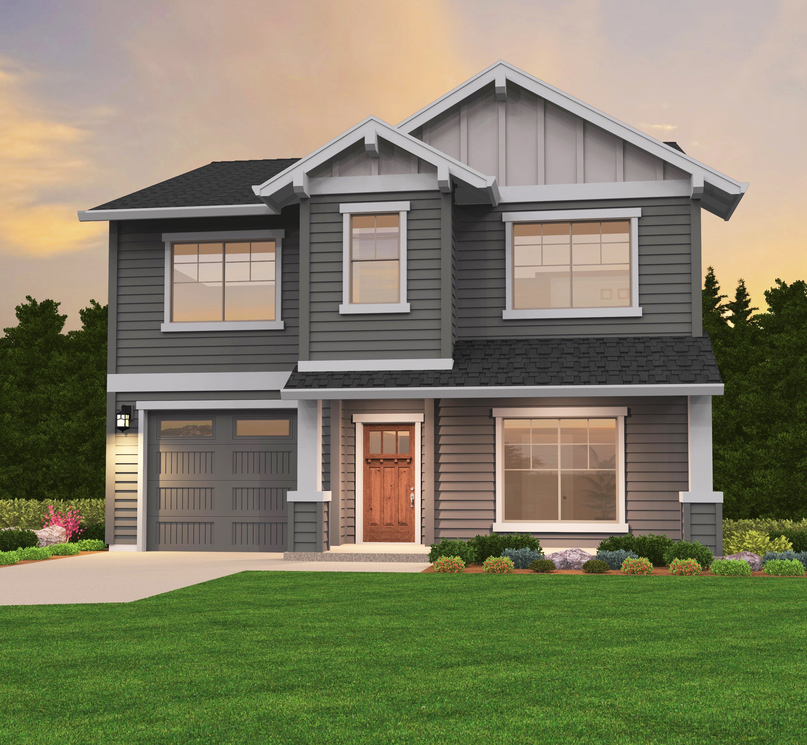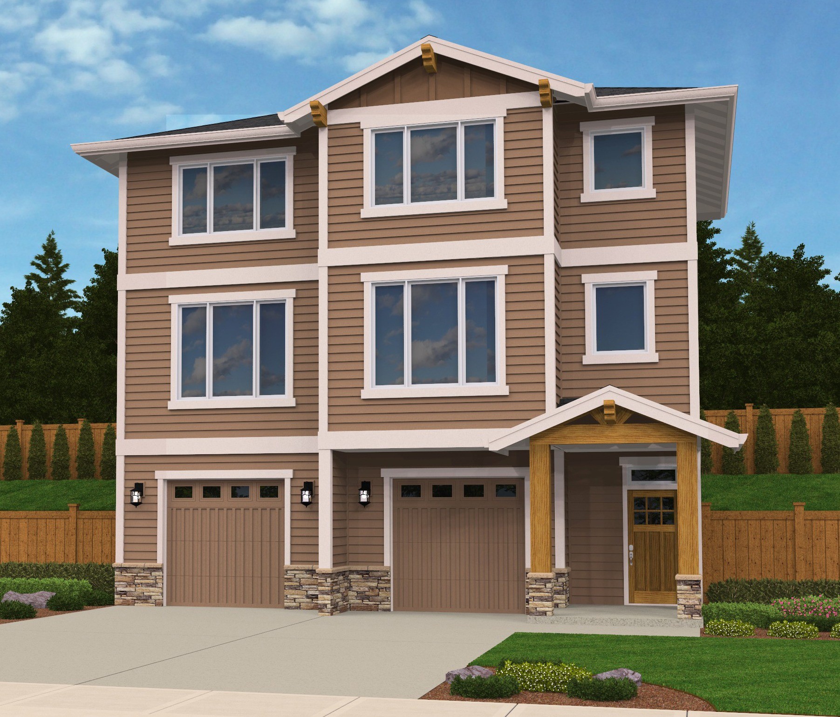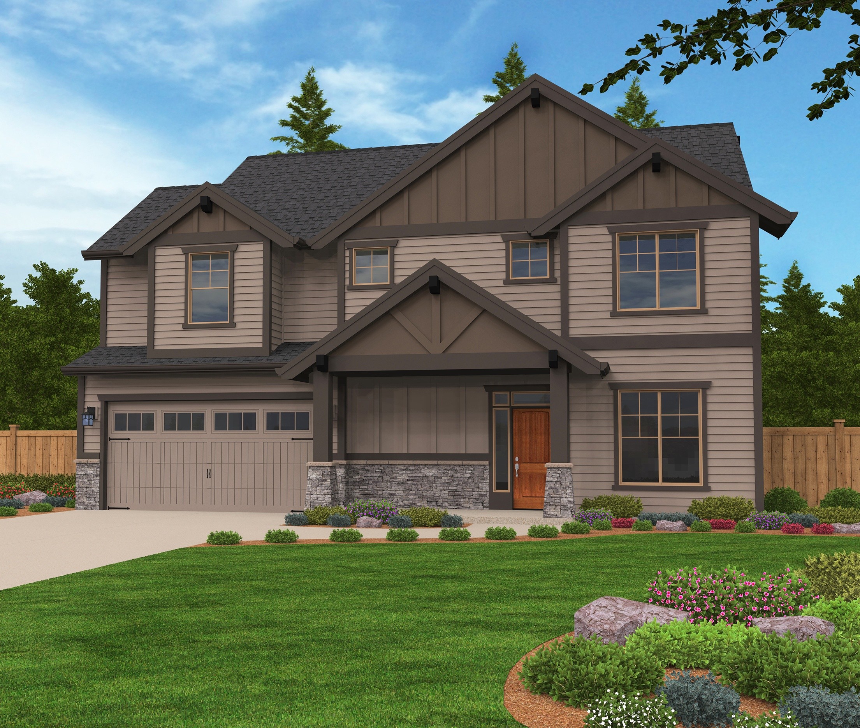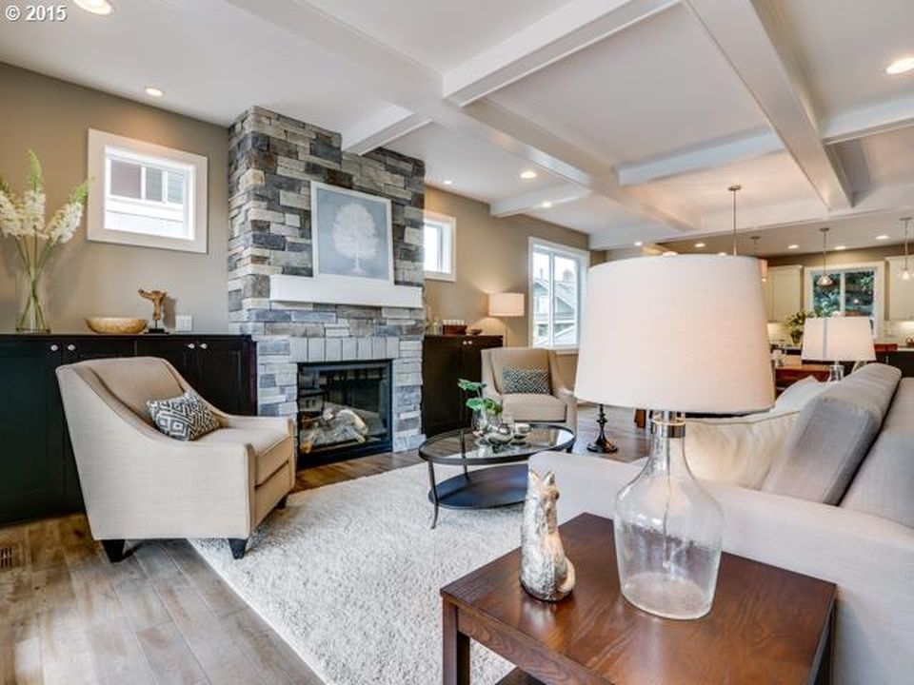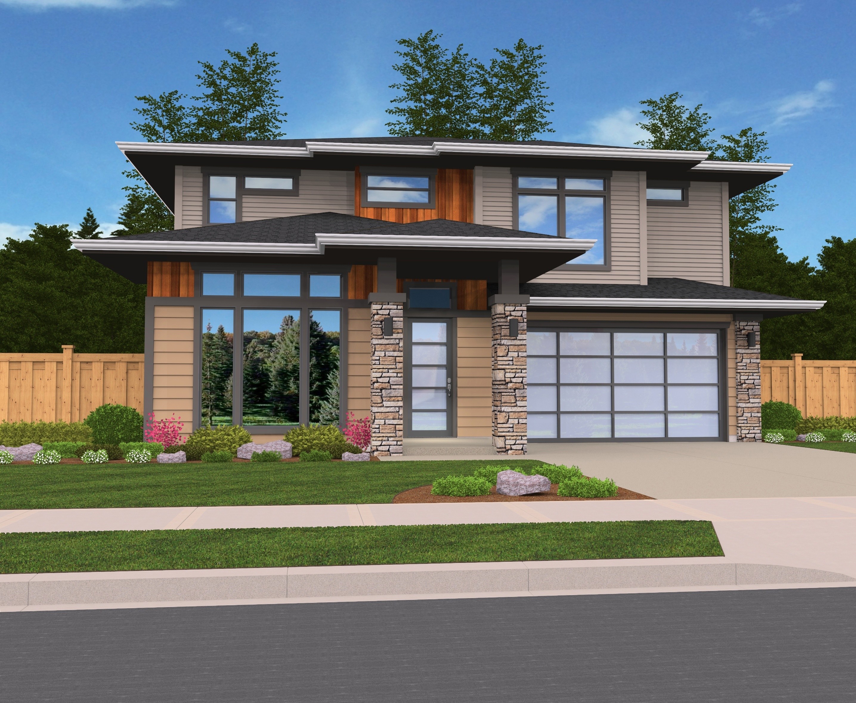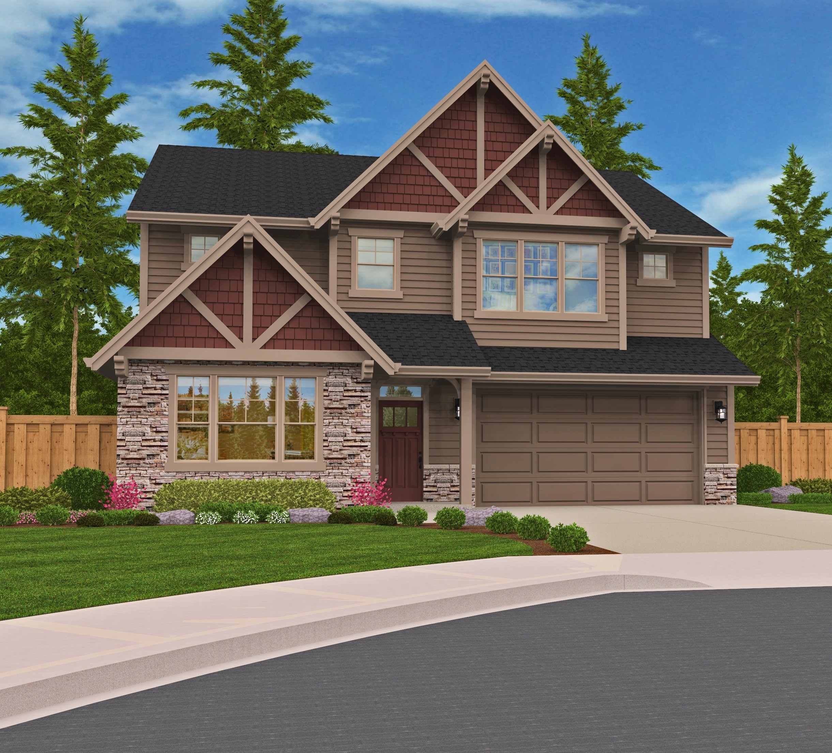Glenview 5
Two Story Craftsman House Plan
This two story craftsman house plan features an open concept kitchen/dining/great room and is sure to be a standout in any neighborhood. Upon entry there is a flexible den space and a powder room, as well as access to the single car garage. The kitchen is L shaped with a large center island facing the dining room. Adjacent to the kitchen is the immaculate great room featuring a built in fireplace with windows on each side, providing an abundance of natural daylight.
Upstairs there are two spacious bedrooms, a full bathroom with double sinks and the master suite. The private, charming master suite is complete with standalone soaking tub, private toilet, side by side sinks and an impressive walk in closet.
This house plan is perfect for everyone, providing ample space for friends/family/kids and an open, roomy layout with efficiency of space.
Your dream home is just a click away. Begin your journey by browsing our website, where you’ll find a vast selection of customizable house plans waiting for your input. Feel free to get in touch with us if you need guidance or have any questions about customizing a plan. Together, we can create a space that exceeds your expectations.

