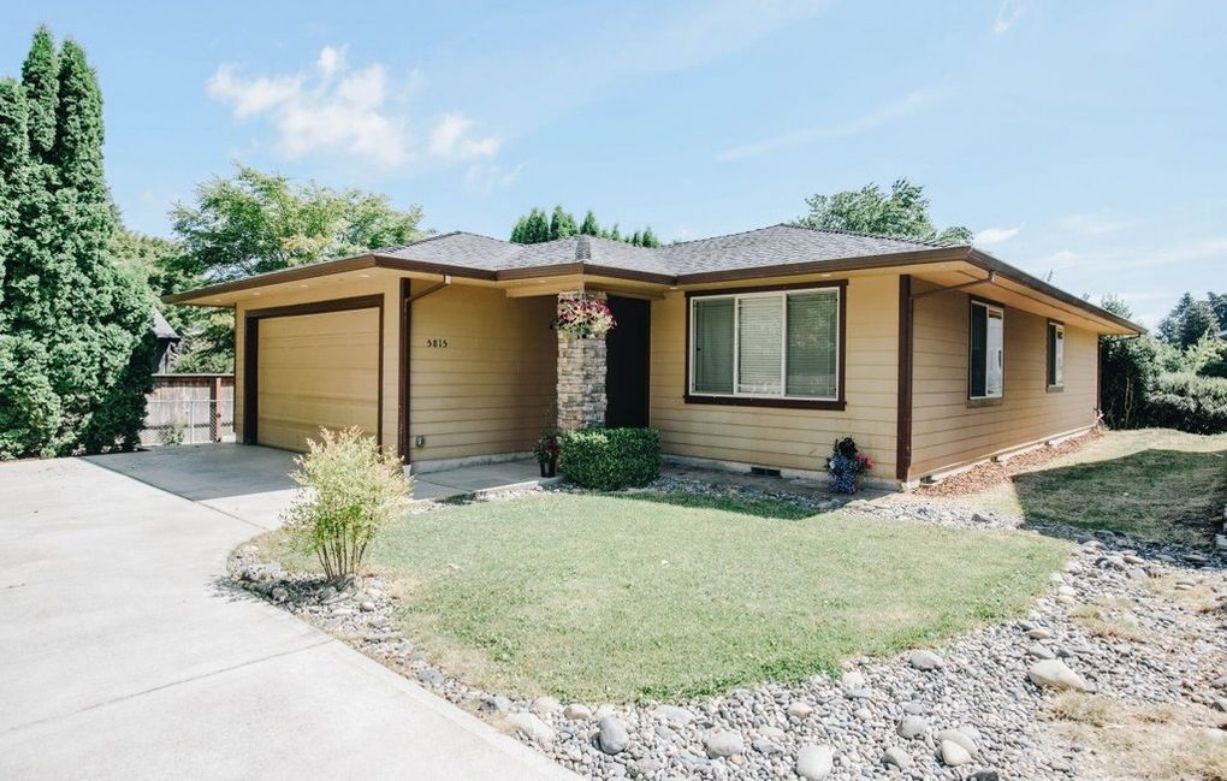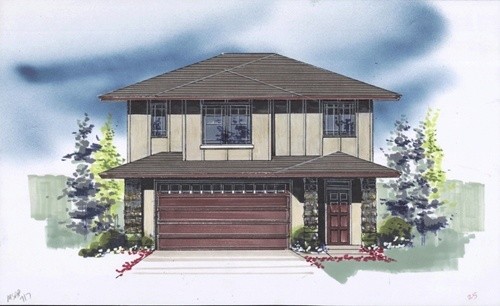1126
MSAP-1126
This home is only 40 feet wide and has one of the best-designed floor plans in its class. Also, don’t miss the master suite with its bayed sitting area, walk-in closet, and double sinks in the vanity area. The living and dining rooms are also generous and elegant. Back to back plumbing ensures cost efficiency in the bathrooms.
1099
MSAP-1099
This exciting one story has all the charm and efficiency you will ever need: the nook can be expanded into a full sized family room; there are three generous bedrooms; and there is a highly efficient gourmet kitchen. Top the package off with prairie styling from the Arts and Crafts period and you have a sure winner.
1092
MSAP-1092
If you are in the market for a tidy one story with a great room, look no further. This exciting little home has all the class and elegance of the Arts and Crafts Era and the functional floor plan today’s homeowner demands. The Great Room is perfect for everyday life as well as entertaining guests and relatives. The Master Suite is large and faces the back yard.






