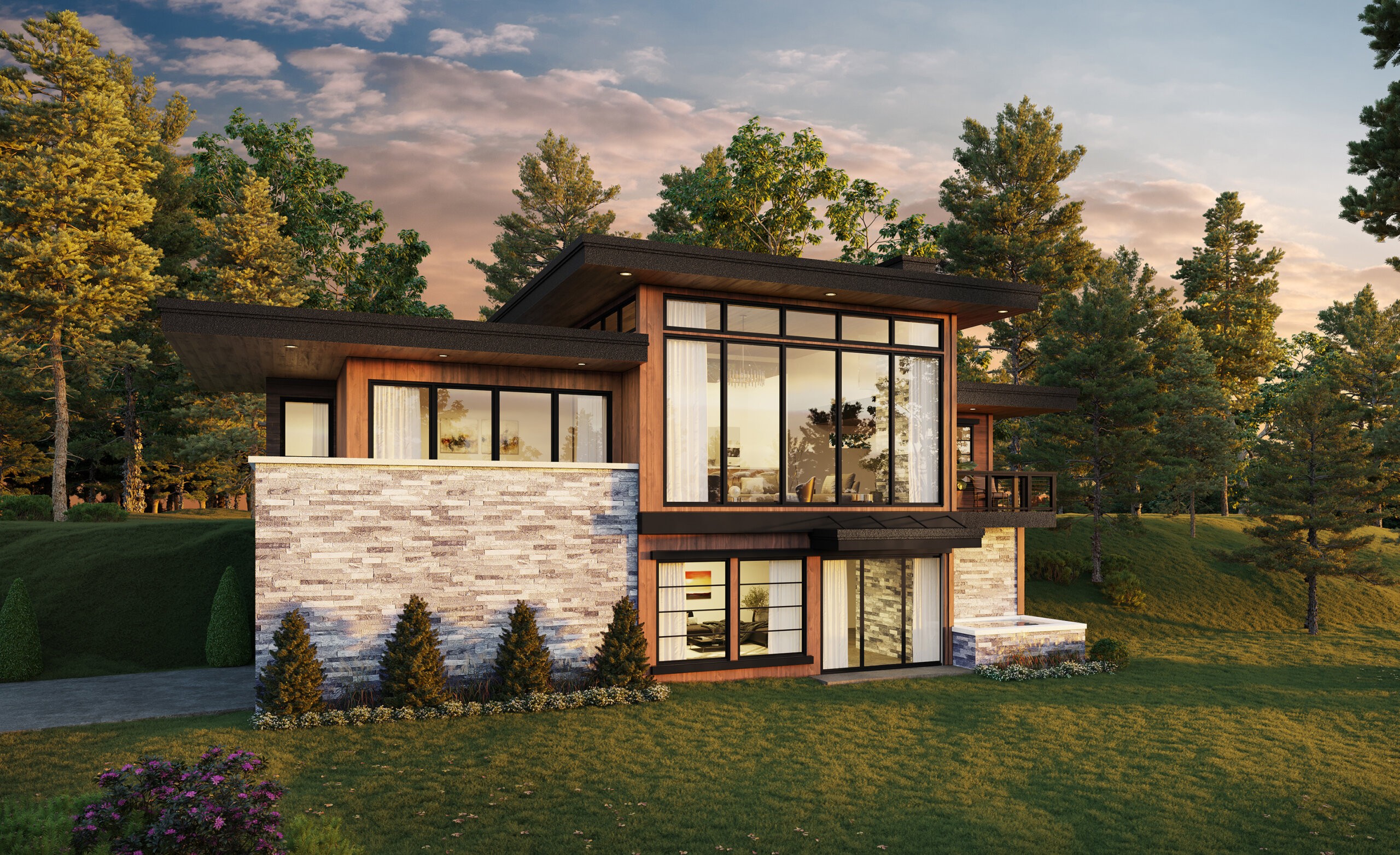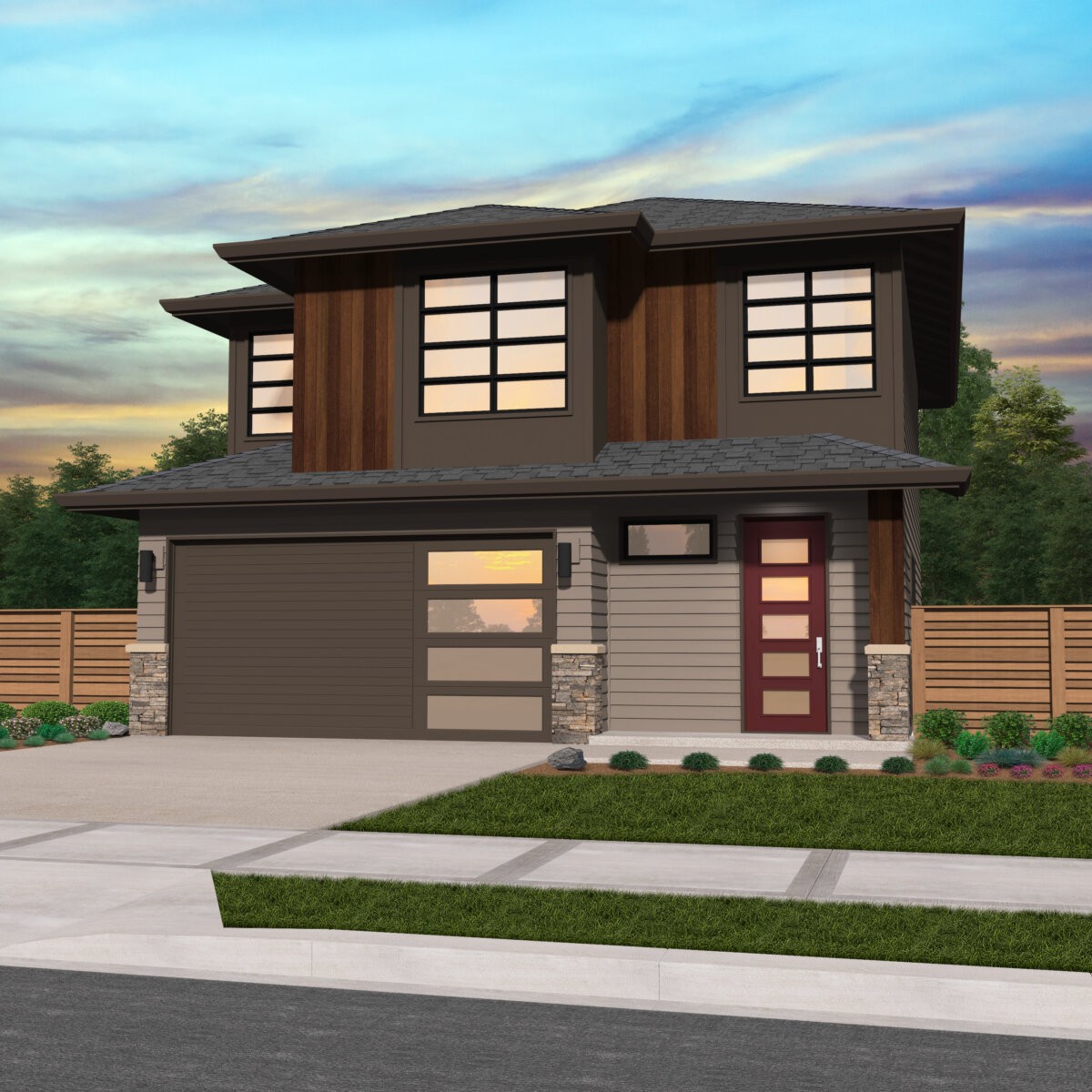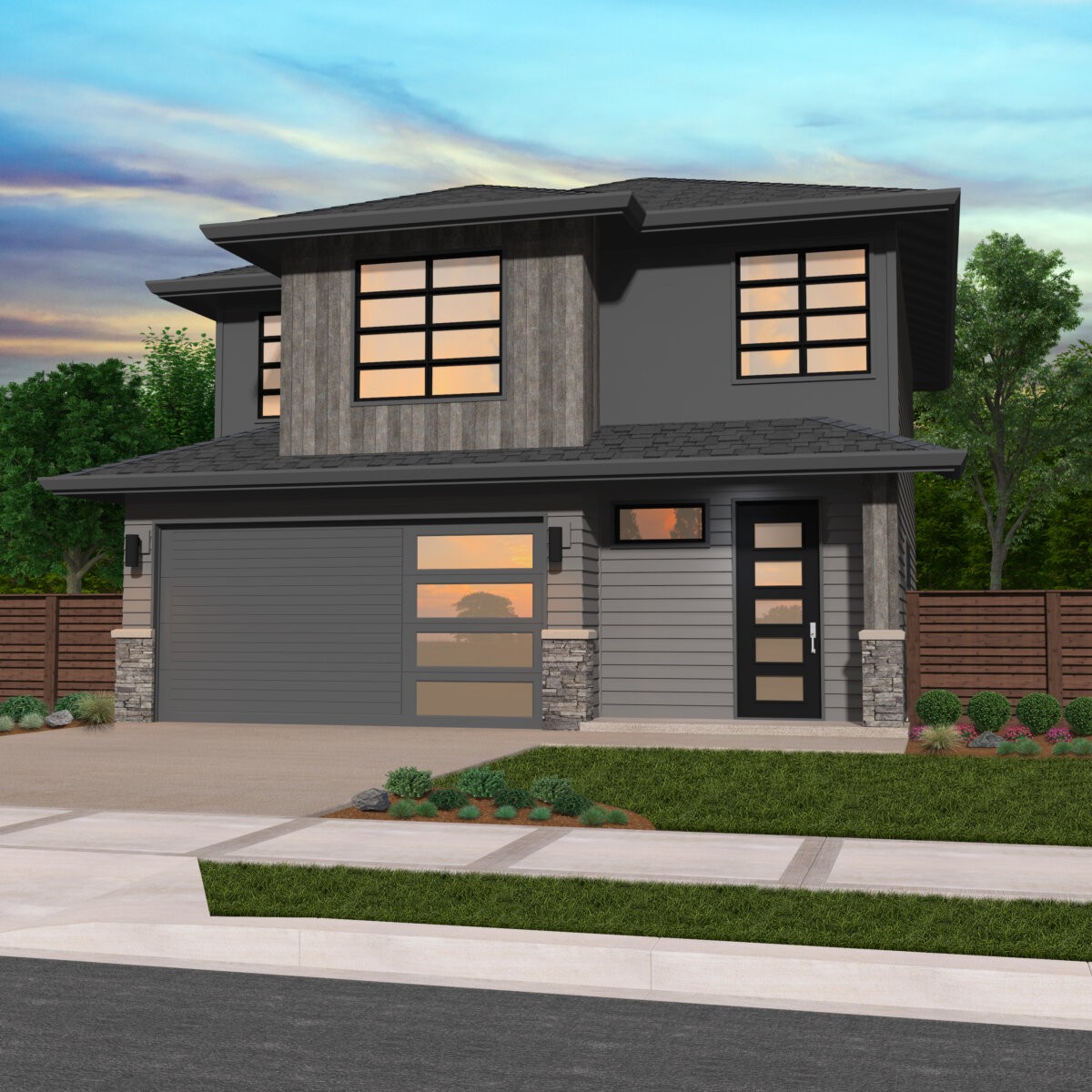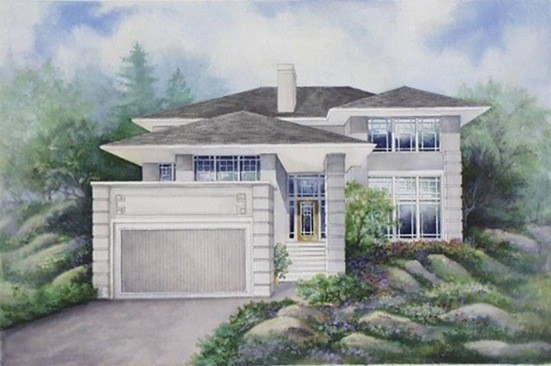Stylish and Functional Northwest Modern Home
This Northwest Modern Home beautifully reflects the natural, serene exterior and is an easy living floor plan we’ve paired it with. Thoughtfully laid out spaces and unique design touches make this an excellent choice for your next home. The main floor centers around the large, open concept great room, dining room, and kitchen leaving you with tons of flexibility in room layout and decoration options. The great room is complemented by a large fireplace as well as plentiful built-ins surrounding. Large view windows look out the rear of the home, bringing in plenty of natural light. The kitchen has a large central island as well as plenty of counter space. Just off the kitchen, you’ll find the dining room, which connects to the back patio via a sliding door. Rounding out the main floor is a powder room just off the foyer and the two-car garage accessed via the kitchen and the side of the home. The upper floor is where you’ll find all three of the bedrooms, the bonus room, and the extra-large utility room. The master suite is situated privately at the rear of the home and includes a large closet and a large master bath accessed via a sliding door. The bonus room is at the very front of the home, with the utility room and third bedroom/office on either side of it. The utility room is large and includes ample counter space for folding and sorting clothes. This home is designed to access all of your conveniences, spacious layout with lots of natural light. This floor plan is well rounded, flexible, and easily maintained.
Immerse yourself in the extensive selection of customizable house plans within our collection, where a multitude of options await your consideration. If you encounter designs that resonate with you during your exploration, don’t hesitate to get in touch with us. Collaboration is a fundamental aspect of our philosophy, as we believe that through joint efforts, we can develop a design that not only brings your vision to life but also addresses your unique needs. Explore our expanded range of northwest modern house plans for additional choices.

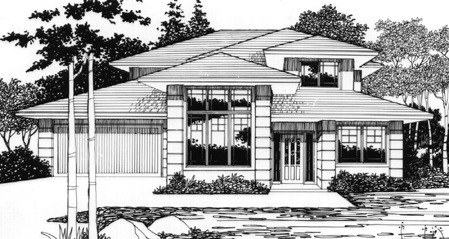

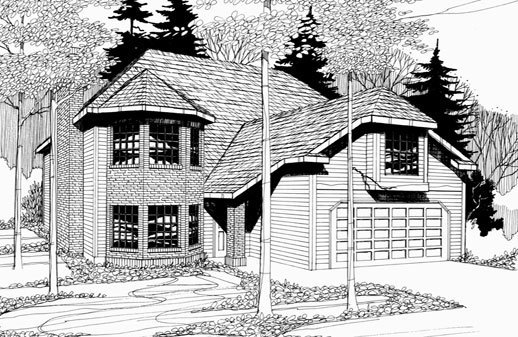
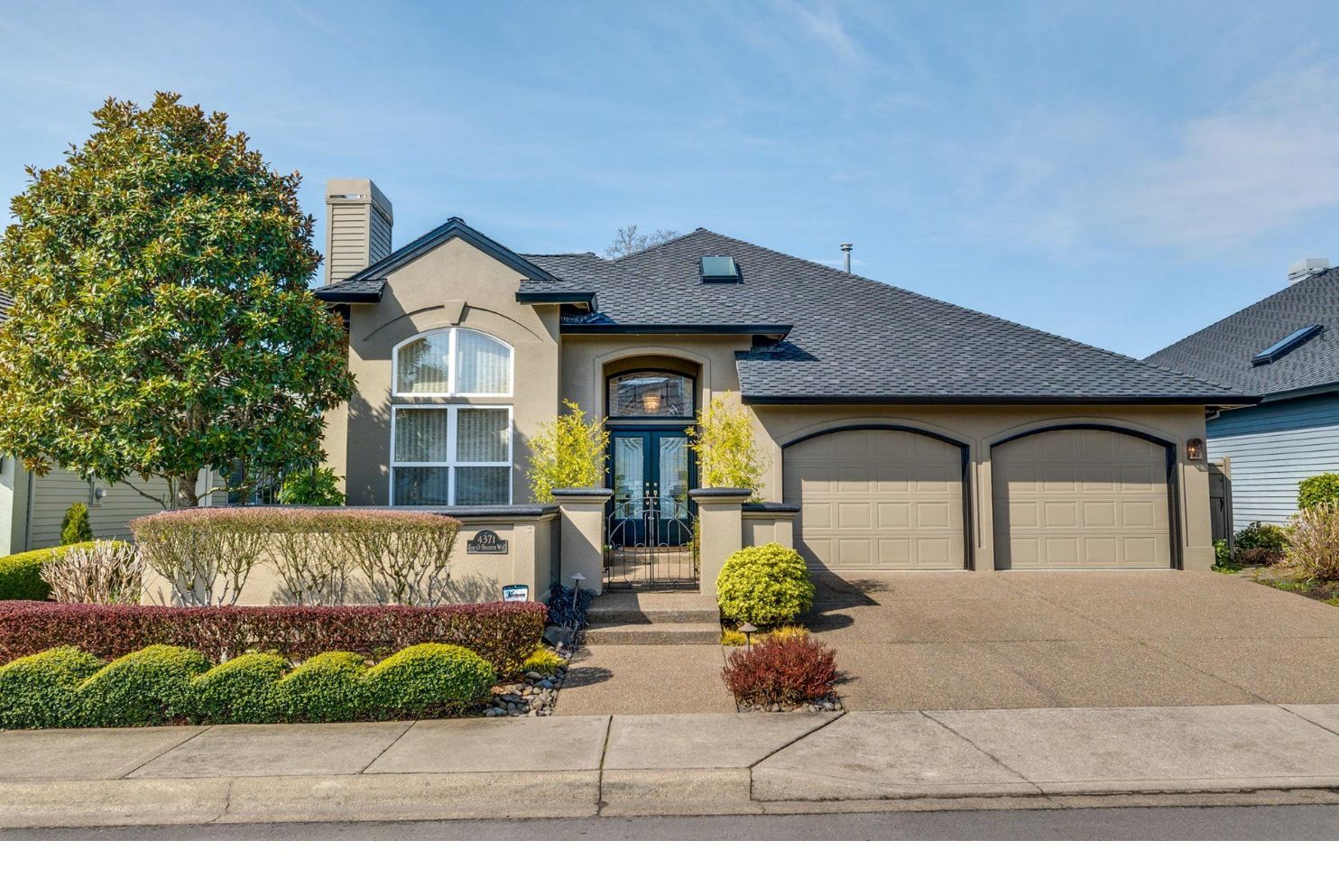
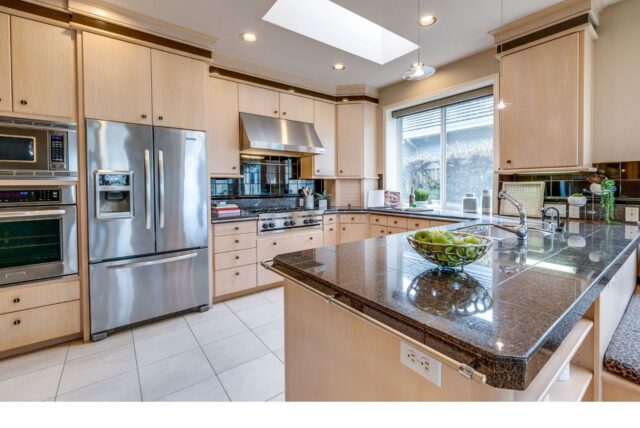 This plan has become our leading design among the over 50 market as well as with single people and young families. This plan offers more in a single story plan that is under 2000 feet than many could dream of. All the way from the french country exterior to the well-placed den at the center of the rear of the home, this design will never cease to amaze you. With a comfortable kitchen/family room layout at the rear of the home and a formal dining and living room at the front, you’ll always be ready to entertain and relax. Entertaining is made even easier with a wet bar placed thoughtfully between the kitchen, dining room, and living room. A large utility room greets you as you come in through the two car garage. The bedrooms have been zoned for privacy. The back patio is designed to be easily accessible by everybody, with sliding glass doors from the master bedroom, den, and family room. The narrow footprint is also a plus when you are working with a narrow lot. This is the perfect retirement home. Back it up to a view or a golf course and you’ll have it made. More French Country plans can be viewed
This plan has become our leading design among the over 50 market as well as with single people and young families. This plan offers more in a single story plan that is under 2000 feet than many could dream of. All the way from the french country exterior to the well-placed den at the center of the rear of the home, this design will never cease to amaze you. With a comfortable kitchen/family room layout at the rear of the home and a formal dining and living room at the front, you’ll always be ready to entertain and relax. Entertaining is made even easier with a wet bar placed thoughtfully between the kitchen, dining room, and living room. A large utility room greets you as you come in through the two car garage. The bedrooms have been zoned for privacy. The back patio is designed to be easily accessible by everybody, with sliding glass doors from the master bedroom, den, and family room. The narrow footprint is also a plus when you are working with a narrow lot. This is the perfect retirement home. Back it up to a view or a golf course and you’ll have it made. More French Country plans can be viewed 