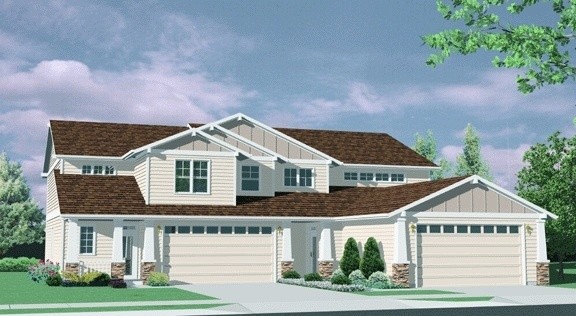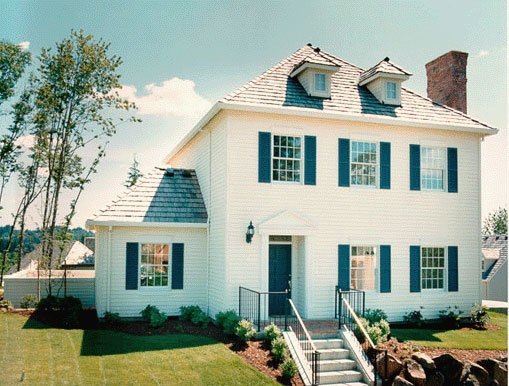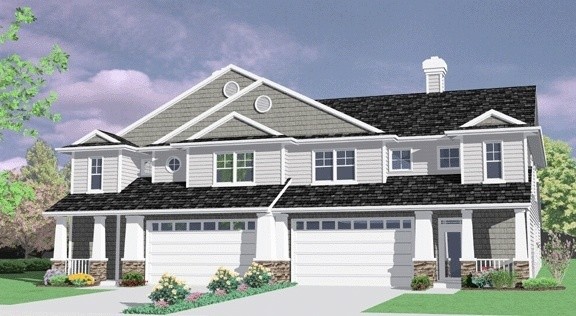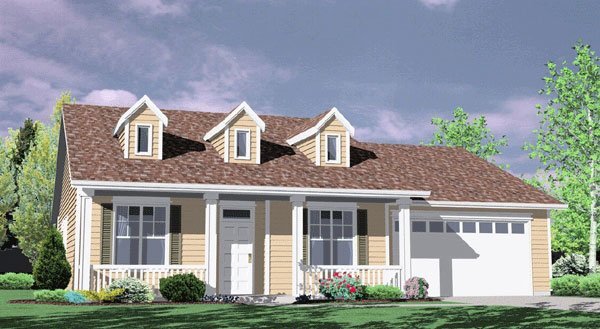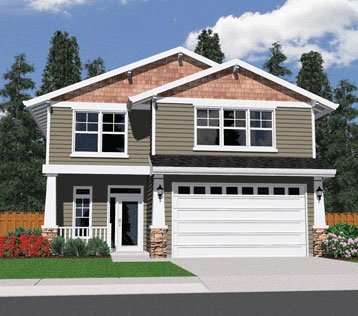Ledgestone
MA-2002
This paired townhouse design is rich in variety and style. The larger side features a two car garage, open great room, island kitchen, and three generous bedrooms. The stairs and foyer are both two stories. The exterior has distinctive craftsman styling with shingle accents. The right side of this design features a single car garage with a large, open main floor. The upper floor features a large master suite and two well placed secondary bedrooms.

