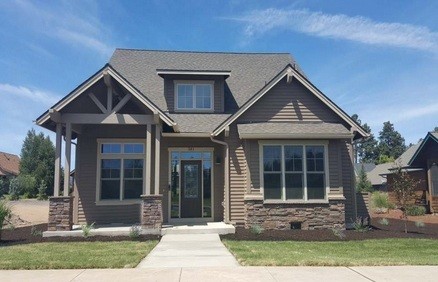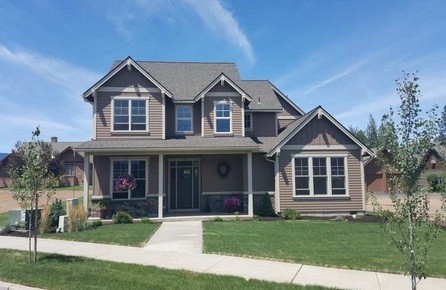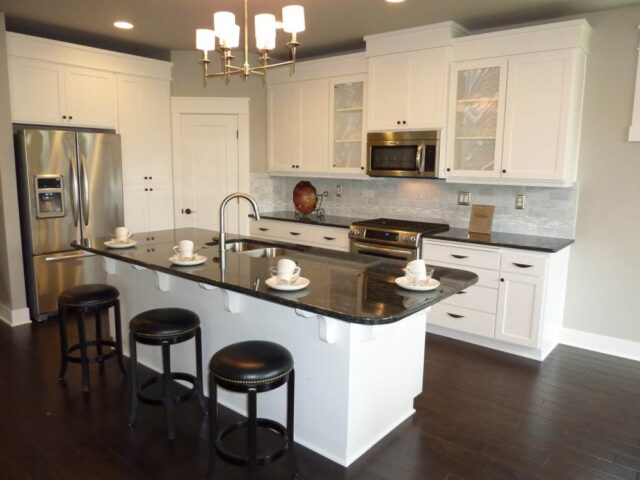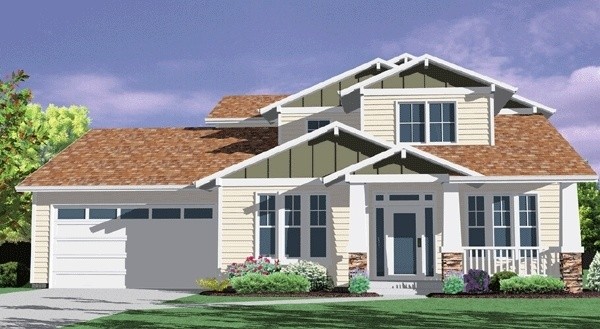Officers Row
M-2140-VOR
The “Officers Row”, a Rowhouse Design with Americana Styling. Includes a fabulous bonus room upstairs, along with a private side yard and covered patio frame, this is a unique and fabulous plan. Beautiful style and a smart floor plan in an efficient energy star package. This plan is available outside of the Wilsonville, Oregon area. You can see them built in Villebois by our original client JT Roth Construction Inc.
Find your perfect residence today. Explore our website to see a comprehensive selection of customizable home plans. From classic elegance to contemporary chic, we have something for every taste. If you need help or have customization questions, reach out to us. Let’s collaborate to design a home that suits your unique style.





 A very practical and beautiful 36 foot wide narrow
A very practical and beautiful 36 foot wide narrow 






