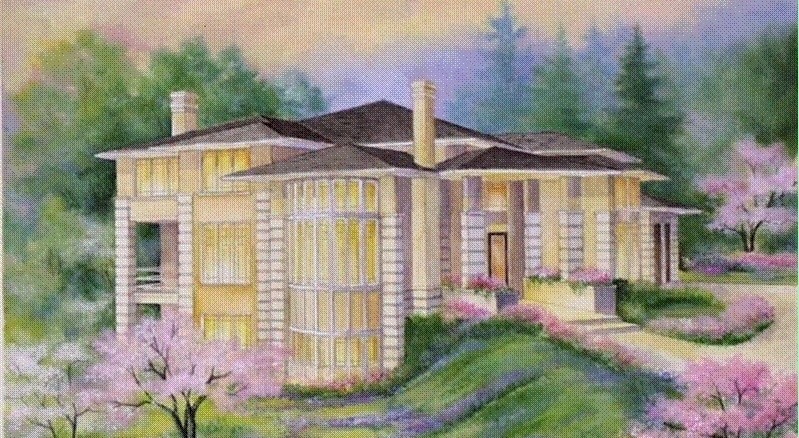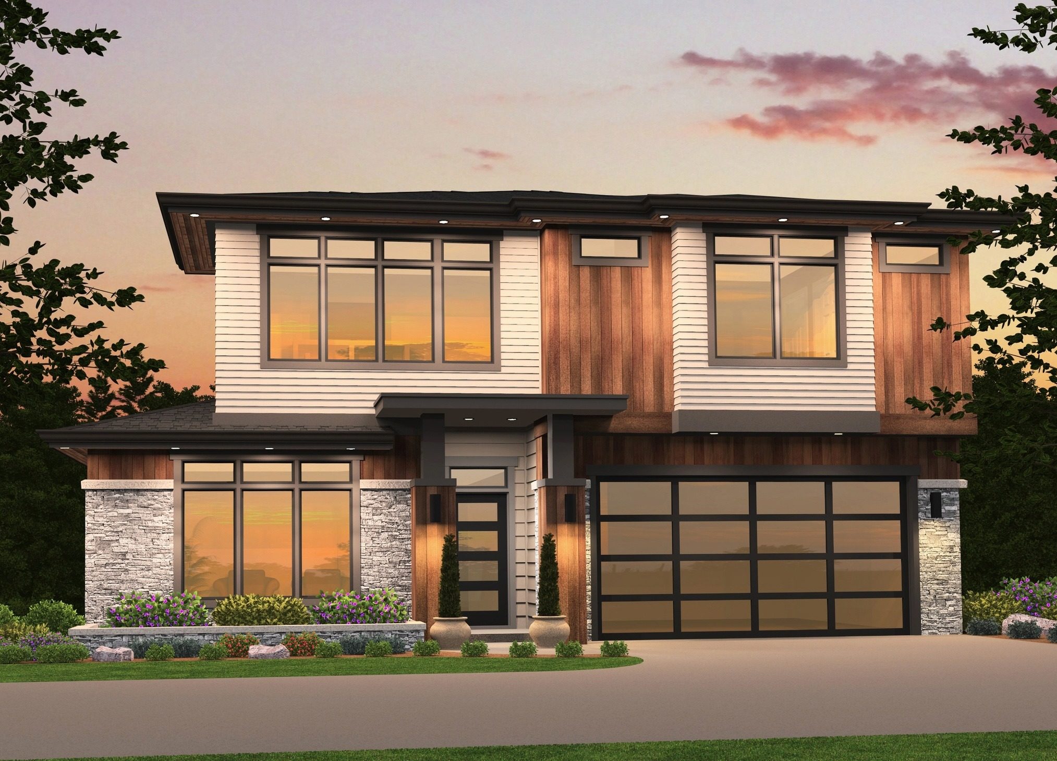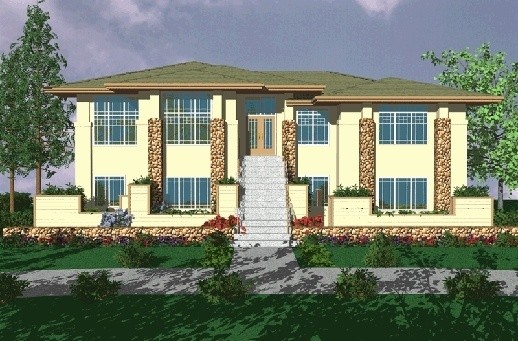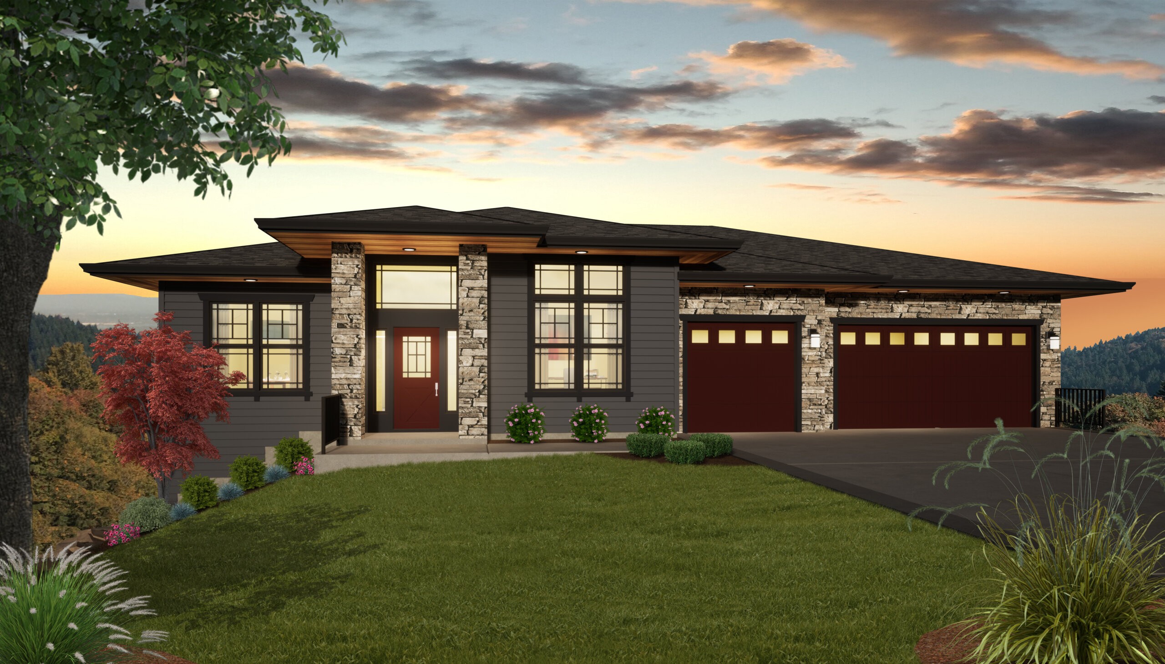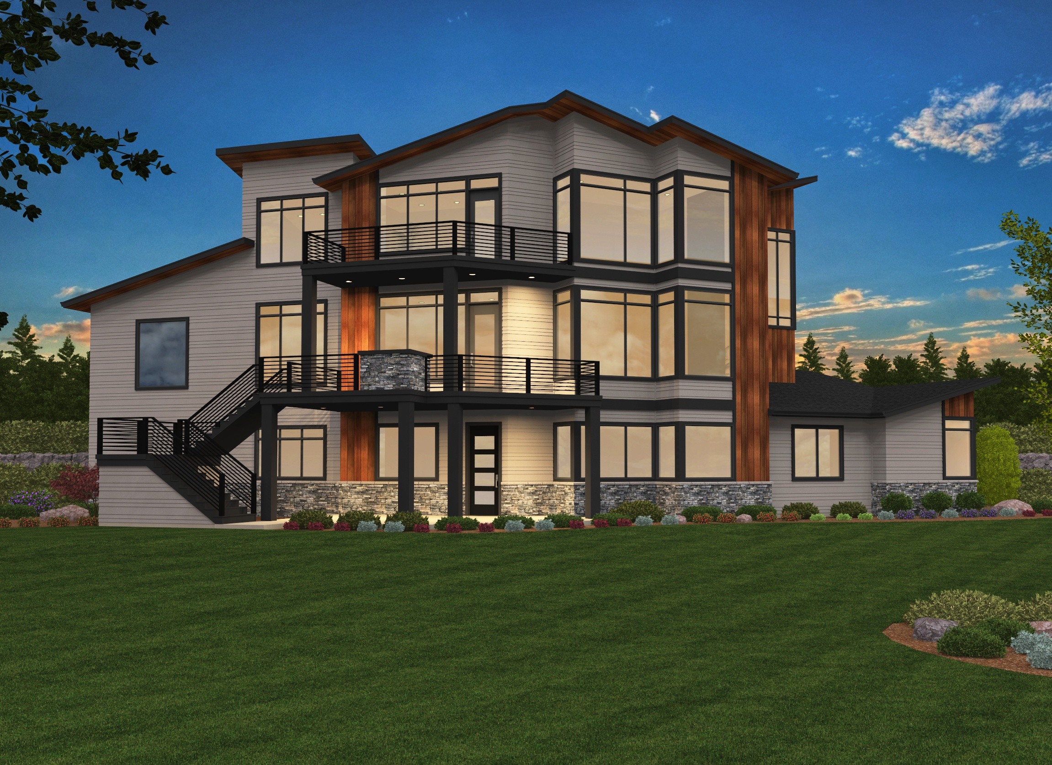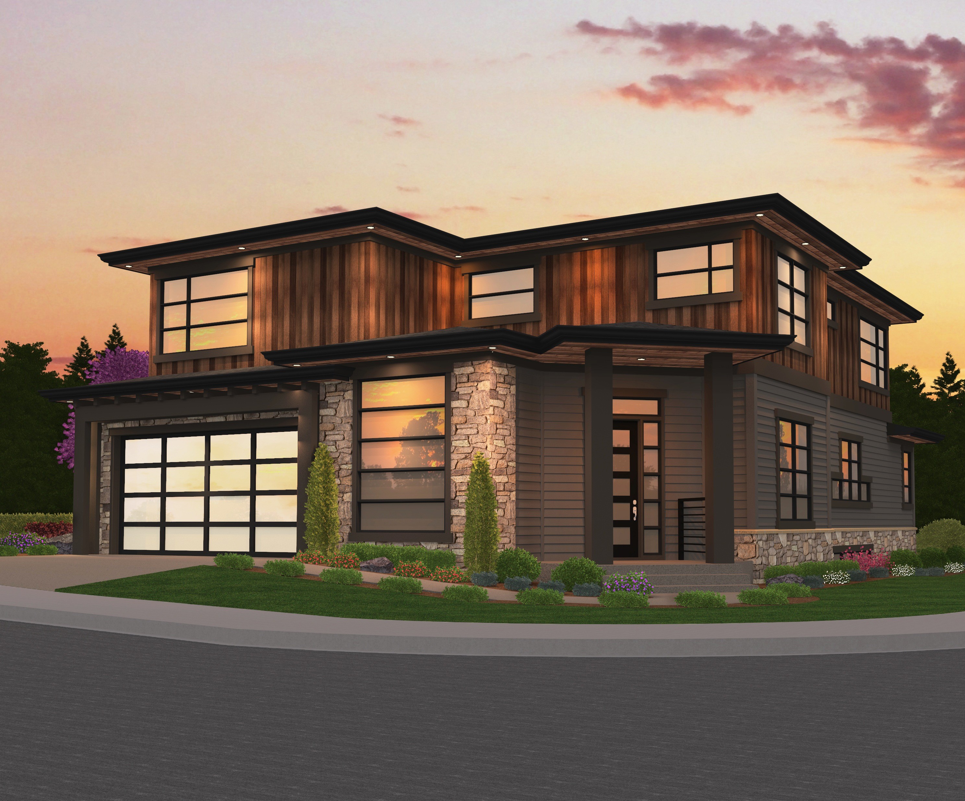Westlake 4
M-3792-JTR
Two Story Contemporary House Plan with Home Theater
With 4 large bedrooms, 4.5 bathrooms, a shop, a patio, a covered outdoor living space, a rec. room, and a theater, this Two Story Contemporary House Plan has everything and more.
The main floor of this home features a delightful L shaped kitchen with an entertainer’s island and pantry. Adjoining the kitchen is the great room and the exquisite covered outdoor living space. A formal dining room resides just off the kitchen, ideal for intimate meals together. Near the foyer is a flexible den with a nearby powder room, perfect for an office or one of our signature Casita’s. Also on the main floor is a large two-car tandem garage with space for a third car or a shop.
Upstairs are two additional bedrooms, one with it’s own private bathroom. The luxurious master suite is thoughtfully placed at the very rear of the home, ensuring total privacy and access to a view, should the home be built on a view lot. The master features a dreamy standalone soaking tub, double sinks and a large walk in closet. Lastly there is an additional full bath and the utility room located upstairs.
The lowest floor of this home is probably the most exciting! There’s the fifth bedroom, bathroom, a wine cellar with a tasting room, a theatre and an expansive rec room with a wet bar. Just off the rec room is a large outdoor patio, making this entire space ideal for entertaining and gatherings of all kinds.
The home you’ve always wanted is just a click away. Begin your search on our website, where you’ll find an extensive selection of customizable house plans. Whether you’re dreaming of a rustic cabin or a sleek modern design, we have options to suit every style. If you have any questions or need assistance with customization, feel free to contact us. Let’s work together to create a space that feels uniquely yours.
This contemporary home is City of Lake Oswego approved and ready to build.
3849
msap3849
This one of a kind spectacular Prairie Style Design takes full advanage of a front as well as a side and rear view. Behold the spectacular exterior to compliment the luxurious floor plan. The Master Suite complete with sitting room faces a front view while the kitchen and family center are at the back left corner. You are greeted with a remarkable see-through foyer that leads directly through the home to the back yard and water feature. Economically designed yet spectacular this home even boasts a huge lower level with Recreation room and two spare bedrooms.
Big Sky – Modern Prairie Downhill House Plan – MSAP-3852
MSAP-3852
Modern Prairie Downhill House Plan
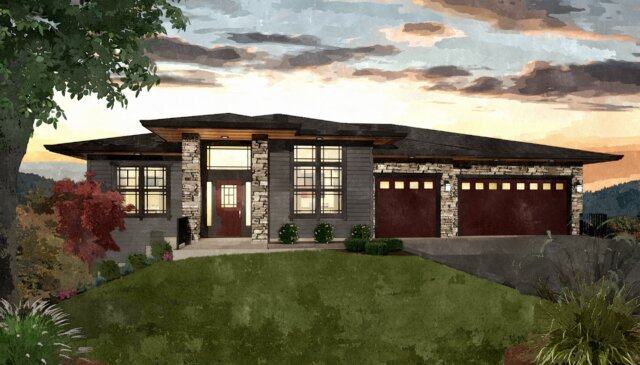 If you’ve got a sloped lot you don’t know what to do with, look no further! This modern prairie downhill house plan has got you covered. With 4 bedrooms, 3.5 baths, a 3 car garage, and a killer lower floor, you’ve found your next home!
If you’ve got a sloped lot you don’t know what to do with, look no further! This modern prairie downhill house plan has got you covered. With 4 bedrooms, 3.5 baths, a 3 car garage, and a killer lower floor, you’ve found your next home!
The exterior screams classic prairie style and echoes the calming and restful homes that made this style so popular. The main floor offers a grand entrance thanks to the 12′ ceiling in the foyer, where you can head left to the formal dining room or right to the deluxe den. Take a trip through the dining room and past the large walk-in pantry to reveal the cook’s dream kitchen. Huge counters, a large island, and a spacious attached breakfast nook all come together to create a beautiful place to prepare and enjoy a meal. The great room is just beyond and includes a two sided fireplace that extends to the covered deck, accessed via sliding doors in the nook.
Behind the great room you’ll find the stunning primary bedroom suite, with a generous view window facing downhill, and a primary bath that is to die for. The walk-in closet alone is enough to get excited about, let alone the rest of the suite!
Downstairs, you’ll arrive at the sprawling rec. room, that is accompanied by three additional bedrooms. Two more full bathrooms can also be found here, one positioned to be shared by bedrooms 2 and 3, while the second is accessible to the rec. room and bedroom number 4. The sky is the limit in this rec. room, with over 500 square feet of space to enjoy and play with, you’ll have no trouble coming up with ideas. Finally, the two story deck can be accessed just outside the back of the rec. room.
Choosing the perfect house plan plays a pivotal role in turning your dream home into a tangible reality. Browse through our expansive collection of house plans, and should you come across one that particularly piques your interest and you wish to customize it, don’t hesitate to contact us. We thrive on collaboration and firmly believe that by working together, we can craft a design that aligns perfectly with your requirements and preferences. We extend an invitation for you to delve deeper into our website to discover a wider selection of modern prairie downhill house plans.
3855
msap-3855
A miracle of modern design that takes its roots from the earyly 1900’s. This overwhelming luxury design with its MSA Prairie architecture takes advantage of views out the back and side of the home. This home was originally designed for a very dear client of mine and was built on a large acreage, although it also fits a regular sized corner or even rectangular site. The high level of design found here is unprecedented in our portfolio. The plan is exciting with many long vistas both inside and outside the home. The roofline is elegant yet exciting to the eye. The plan features a bonus room and a well scaled den, along with luxur master quarters, and one of the best kitchens I have ever seen. The 3 car garage is a must here.. We also offer a basement option with this desgin. Please call our office for further details.
Tea Garden Suite
MSAP-3877
This is truly a dramatic and high style house plan. The graceful prairie roof lines are sophisticated and well formed. The main floor is a very open plan with a true gourmet kitchen with large back dining and great room. Notice how the great room opens to the rear to a covered patio with two way fireplace and french doors. There is a main floor guest bedroom and bath that could double as a den. Upstairs is a very well appointed Master Suite, a study loft and two generous bedrooms along with a bonus room. This unique design has been designed for casual entertaining and outdoor living.
Nirvana
MM-3881
Custom Contemporary Home Design
This is a very special Custom Contemporary Home Design we designed for a special client. It is the ultimate home for lots with incredible views. With three stories of windows looking out the rear of the home, there is plenty of natural light and there are no missed views.
The main floor of this contemporary home embraces an open concept kitchen, dining, and great room layout with an invigorating atrium situated right off the dining area. The gourmet kitchen is centrally located and features a large curved center island with sink and a corner pantry.
The master suite is situated at the rear of the upper floor with a spacious deck and a retreat space near the luxury bath. On the lower floor you’ll find four spacious bedrooms along with a large rec. room and two full baths.
Your dream home is within grasp. Start your search on our website, where you’ll discover an extensive variety of customizable house plans. From traditional elegance to modern sophistication, we provide options to cater to all tastes. Should you require assistance or have inquiries about customization, don’t hesitate to contact us. Let’s collaborate and design a space that resonates with your individuality.
Stellar View Too – Beautiful Modern Multi-generational Single Story House Plan – MM-3920-VIC
MM-3920-VIC
A Beautiful Modern Multi-generational Single Story House Plan with basement
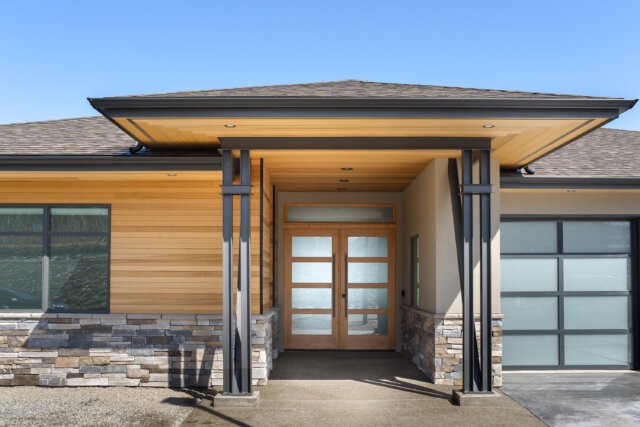 A Modern Multi-generational Home Design like this only comes around once in a blue moon. The beauty and grace and flexibility of this outstanding home design is second to none. An older parent or long term guest can stay in the main floor Casita. A private study at the rear of the floor plan has all the quiet and view that you would need for a home office. Conveniently located in this area is a full mud room perfect for coming and going. A main floor half bath is also nearby. Be excited by the dynamic main floor living areas. The heart of the design is the time tested large island kitchen that surveys the awesome freestanding fireplace feature that intimately separates the Living and Dining Rooms. Look right through to you view out the glass walled rear of the Great Room and Dining Room. Live outdoors on the covered outdoor living space with built in fireplace and glass railing. This is a Modern Multi-generational Home Plan with maximum flexibility for all.
A Modern Multi-generational Home Design like this only comes around once in a blue moon. The beauty and grace and flexibility of this outstanding home design is second to none. An older parent or long term guest can stay in the main floor Casita. A private study at the rear of the floor plan has all the quiet and view that you would need for a home office. Conveniently located in this area is a full mud room perfect for coming and going. A main floor half bath is also nearby. Be excited by the dynamic main floor living areas. The heart of the design is the time tested large island kitchen that surveys the awesome freestanding fireplace feature that intimately separates the Living and Dining Rooms. Look right through to you view out the glass walled rear of the Great Room and Dining Room. Live outdoors on the covered outdoor living space with built in fireplace and glass railing. This is a Modern Multi-generational Home Plan with maximum flexibility for all.
Go downstairs to the Exercise Room, Wine Grotto and large dual storage areas. Behold the two large bedrooms with walk-in wardrobe on this floor. Out back is the huge covered patio that enjoys the view. This is a modern home design with an industrial flair, given the steel beams used for support columns, beams and decoration. Broad roof overhangs reflect the Prairie Style architecture that is the genesis of this home style . This plan was revised from the most popular single story plan in our portfolio. A more Modern Multi-generational Home Design will be hard to find.
In the expansive array of home designs we present, a world of opportunities awaits your exploration. If specific designs catch your attention or stimulate ideas for personal touches, feel free to contact us. Collaboration is deeply embedded in our approach, and we are certain that, by working together, we can design a home that breathes life into your imagination and aligns with your individual requirements.
M-3921
M-3921
The Northwest Contemporary style has enjoyed a rebirth in the recent past. This is a fine example of the style. This house plan comes complete with almost every room vaulted, as well as an abundance of high transom windows for added daylight. The floor plan is really ideal for most any lifestyle. Don’t miss the Prep Kitchen and flexible large bonus room near the back bedroom suite. This exciting home also offers the possibility of a finished daylight basement down on the garage level. This is truly an awesome option if you want big bright and open dramatic spaces and a perfectly flexible open Great room plan.
Westlake 16
MM-3945 West
Contemporary Two Story Home Design with Sleek Curb Appeal
Beautiful two story contemporary home design featuring crisp clean lines, refined interior and stunning curb appeal. Enter this home and instantly be greeted by a den on one side and the formal dining room on the other. Moving further into the home you will find the gorgeous kitchen with center island and an abundance of counter space. Right off the kitchen is the dining nook and the charming great room, where you will find a delightful built in fireplace and access to the covered patio. Rounding out the main floor is a guest room with a full bath nearby and the two car garage.
Upstairs there are two spacious bedrooms, a full bathroom and the utility room. Also upstairs is the luxurious master suite with an expansive walk in closet, standalone soaking tub and side by side sinks.
Last but not least, this stunning home also features a lower floor rec room complete with a full bathroom and bar, great for any social gathering.
This sleek contemporary home is perfect for a corner lot.
Your dream home is within reach. Start by exploring our website, where you’ll find an extensive selection of customizable house plans. With options ranging from classic to modern, there’s something for everyone. If you have any questions or need guidance on customizing a plan, don’t hesitate to reach out to us. Let’s work together to create a home that reflects your style.

