Best Selling House Plans of 2025 – Online Here
Showing 529–544 of 1232 results
-
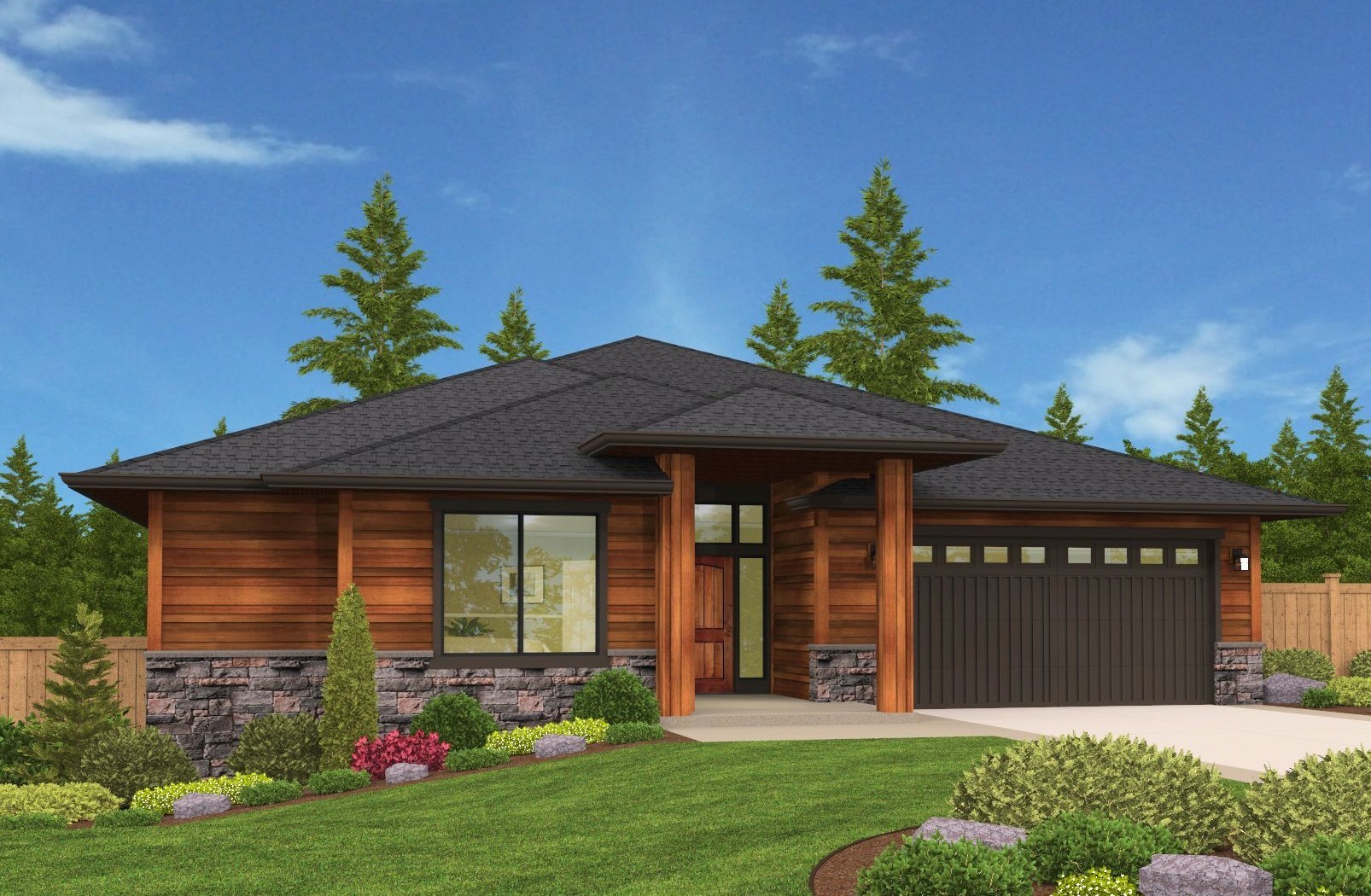
M-2445-GFH
Stephanie is a Contemporary, Prairie, and...
-
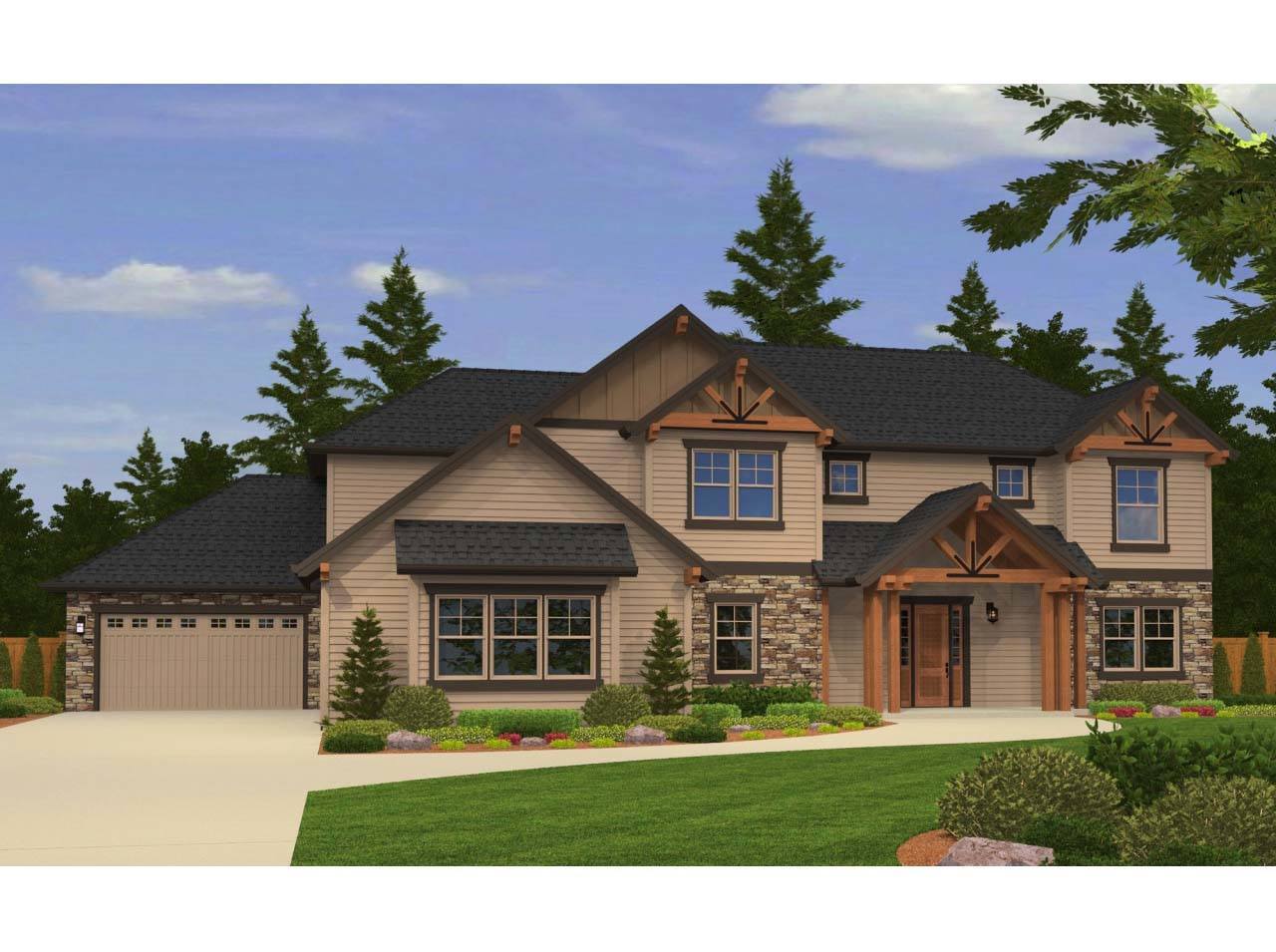
M-3812-E
Lodge House Plan with Two Story Great Room ...
-
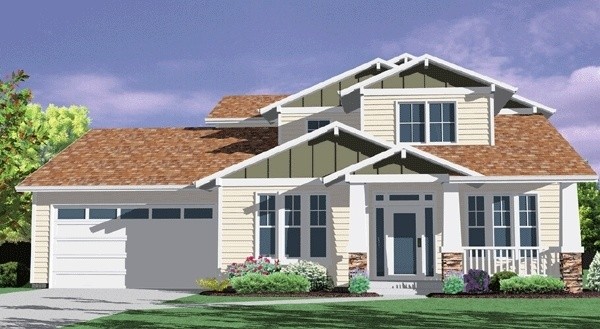
M-2808
Affordable Craftsman Home Design with Main Floor...
-
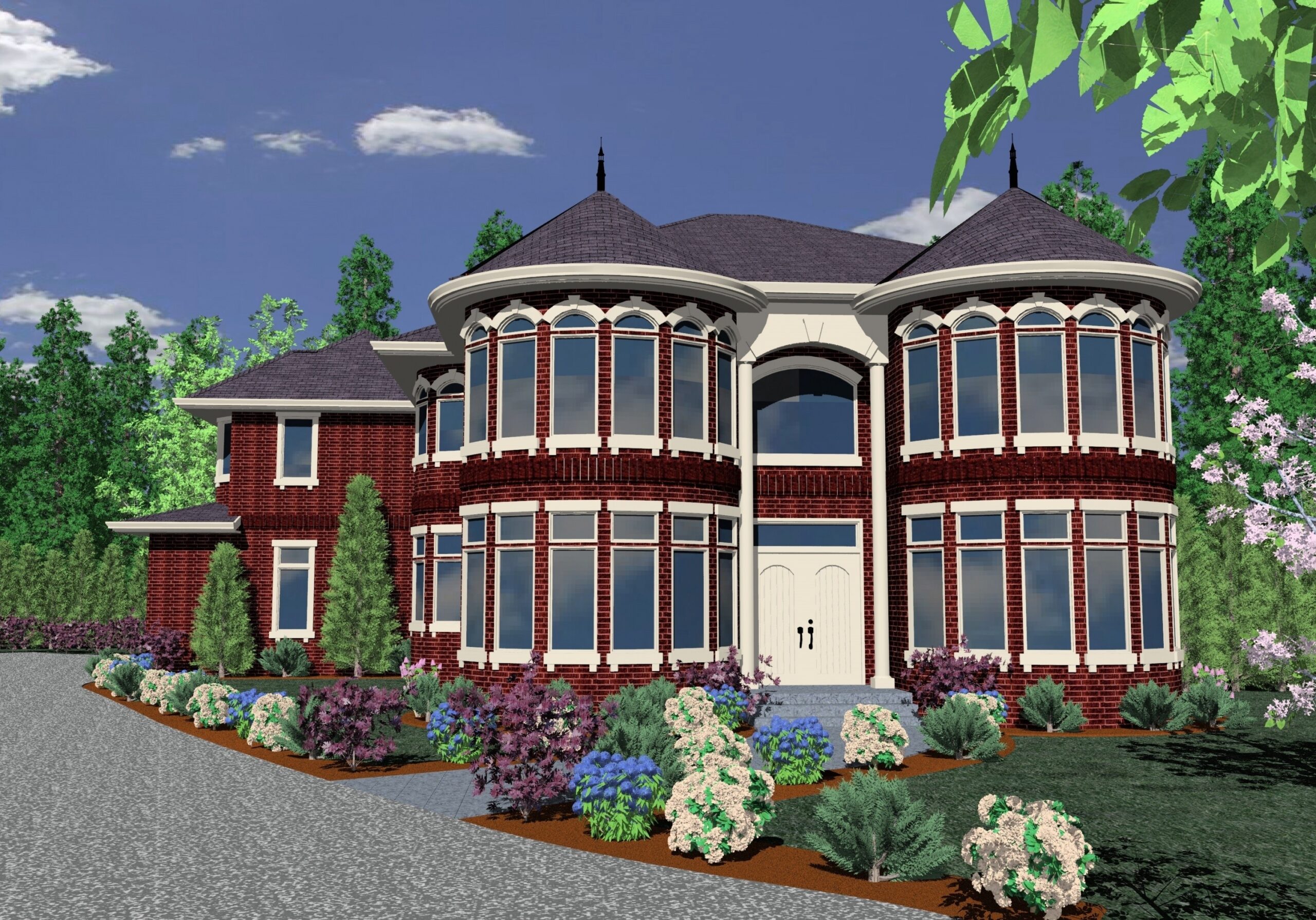
M-4777-MG
Luxurious Estate House Plan with 6 Bedroom Suites ...
-
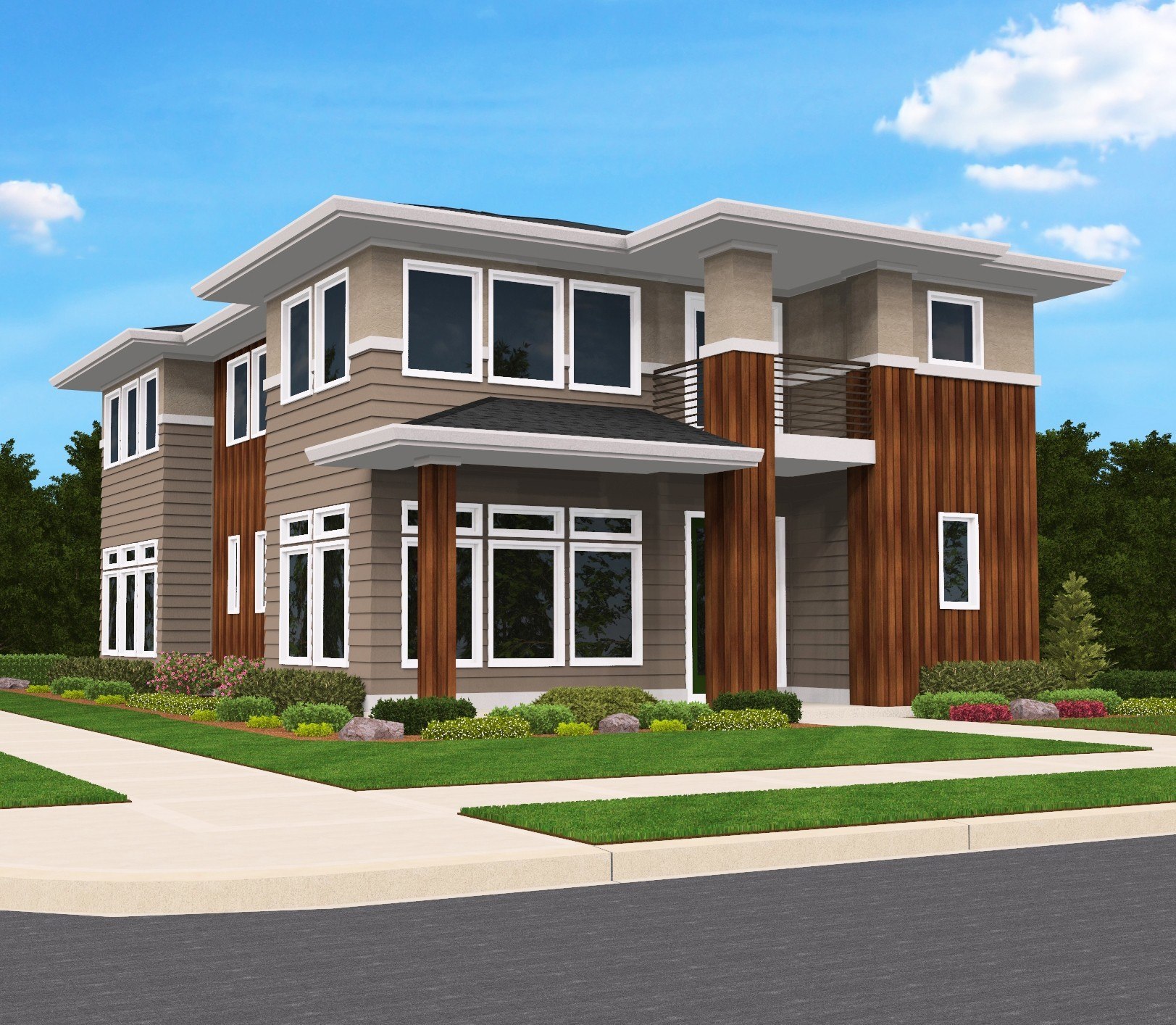
M-2537-CKW
A groovy corner lot house plan with spectacular...
-
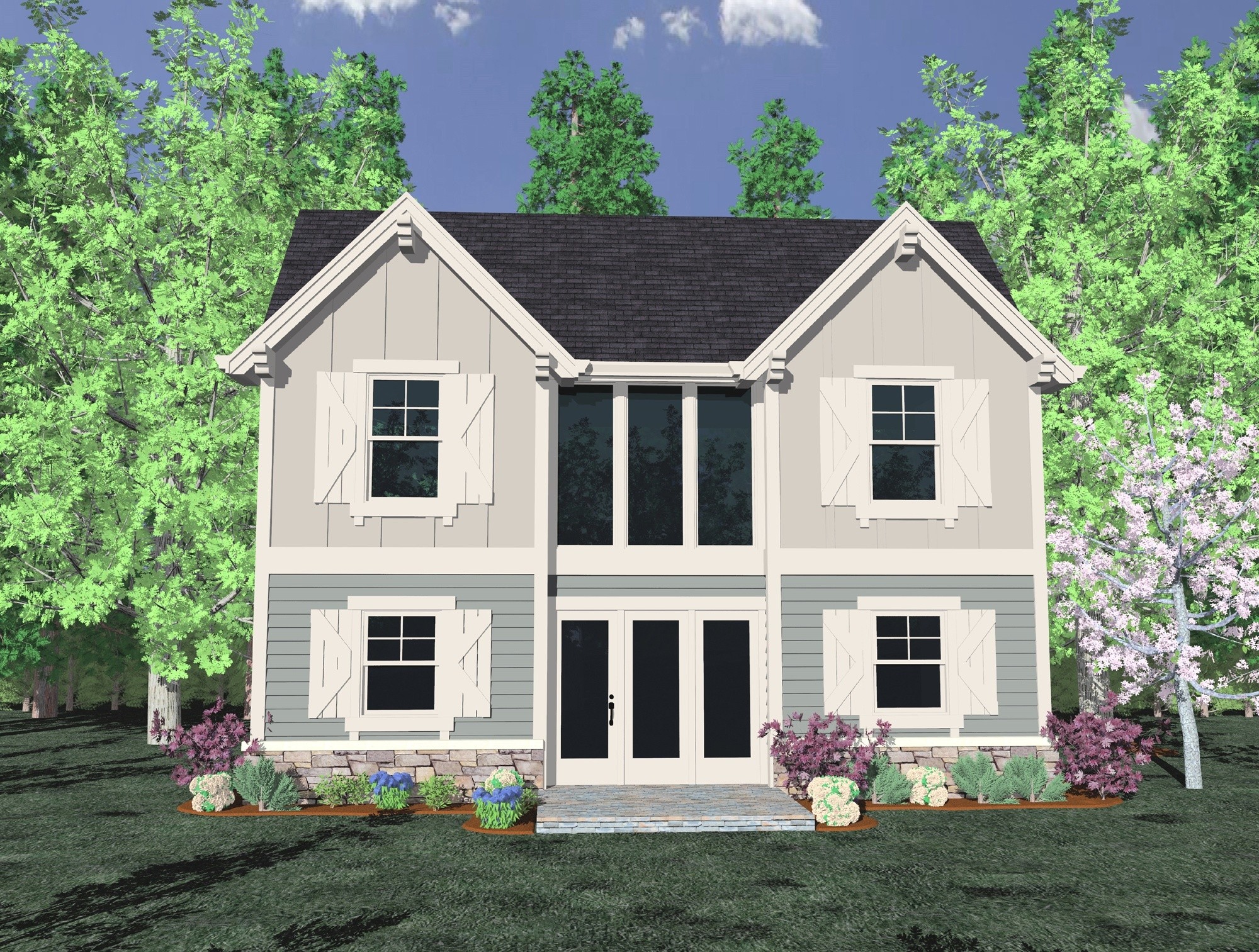
MST-892
Small House Plan, Big Flexibility ...
-

M-2896-BL
A Transitional, Craftsman home, the Blackrock...
-

M-3478
Old World French Country House Plan with...
-
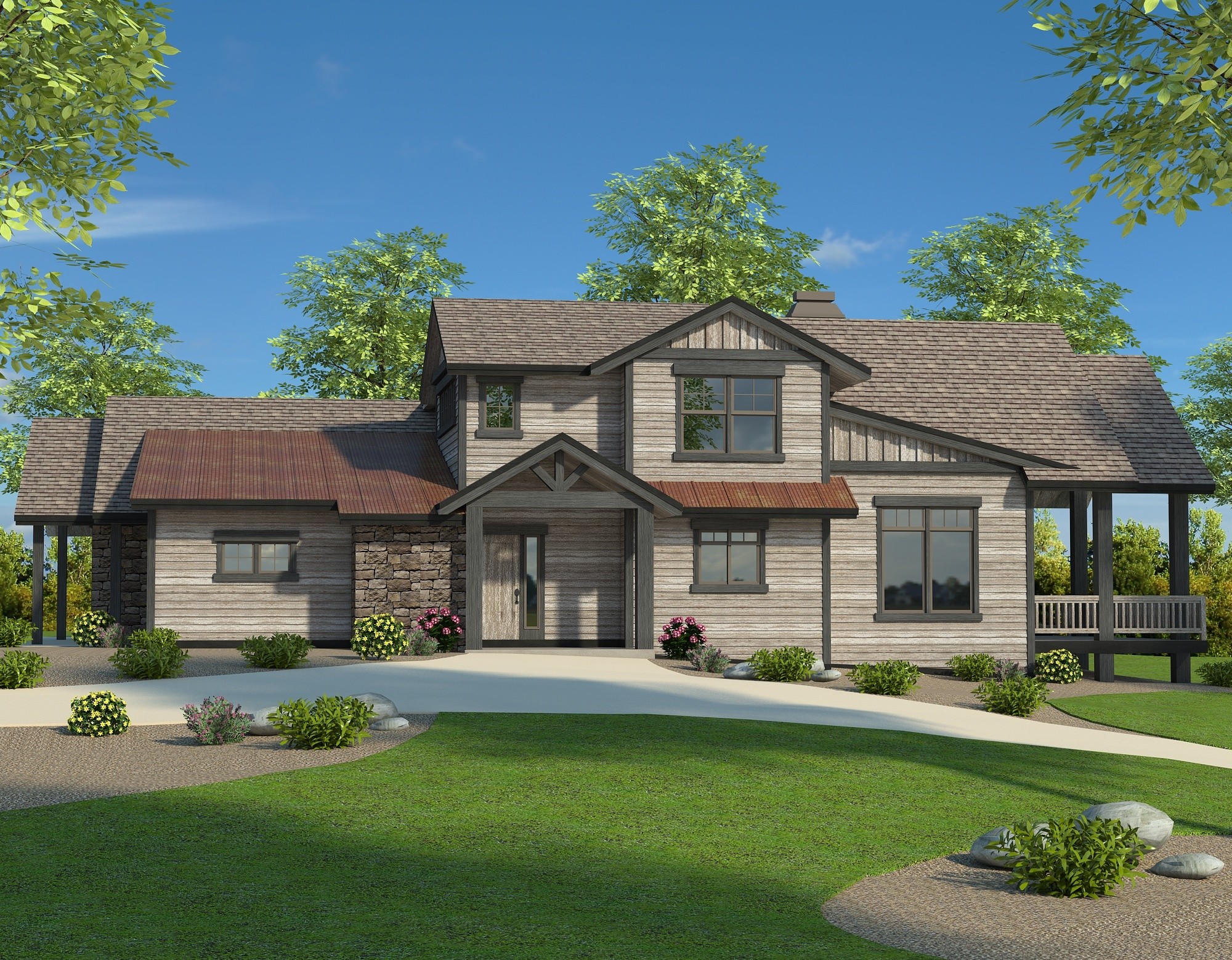
M-2660-S
Remarkable Craftsman Lodge House Plan ...
-
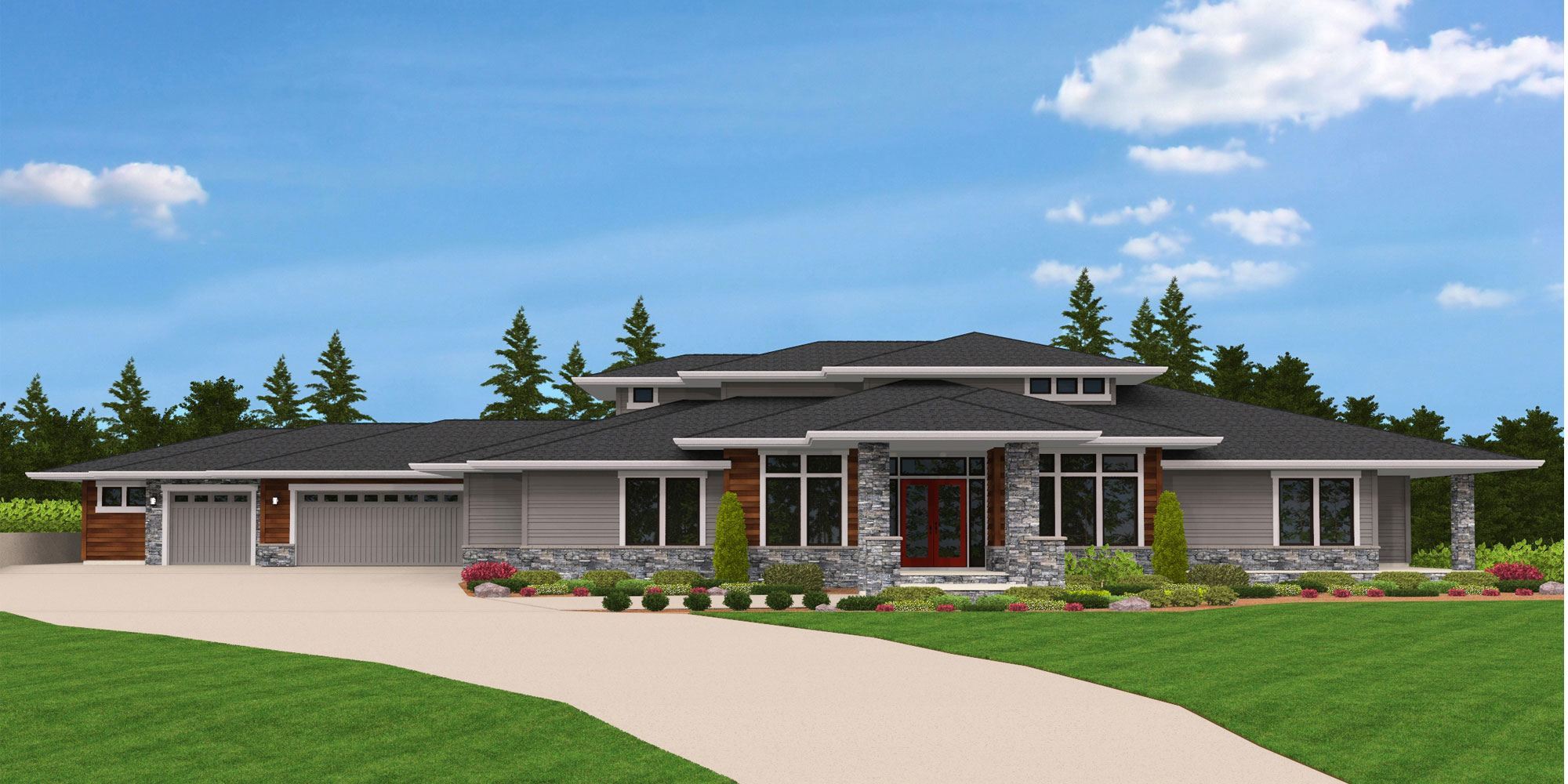
M-4820
Modern House Plan with Loft
-
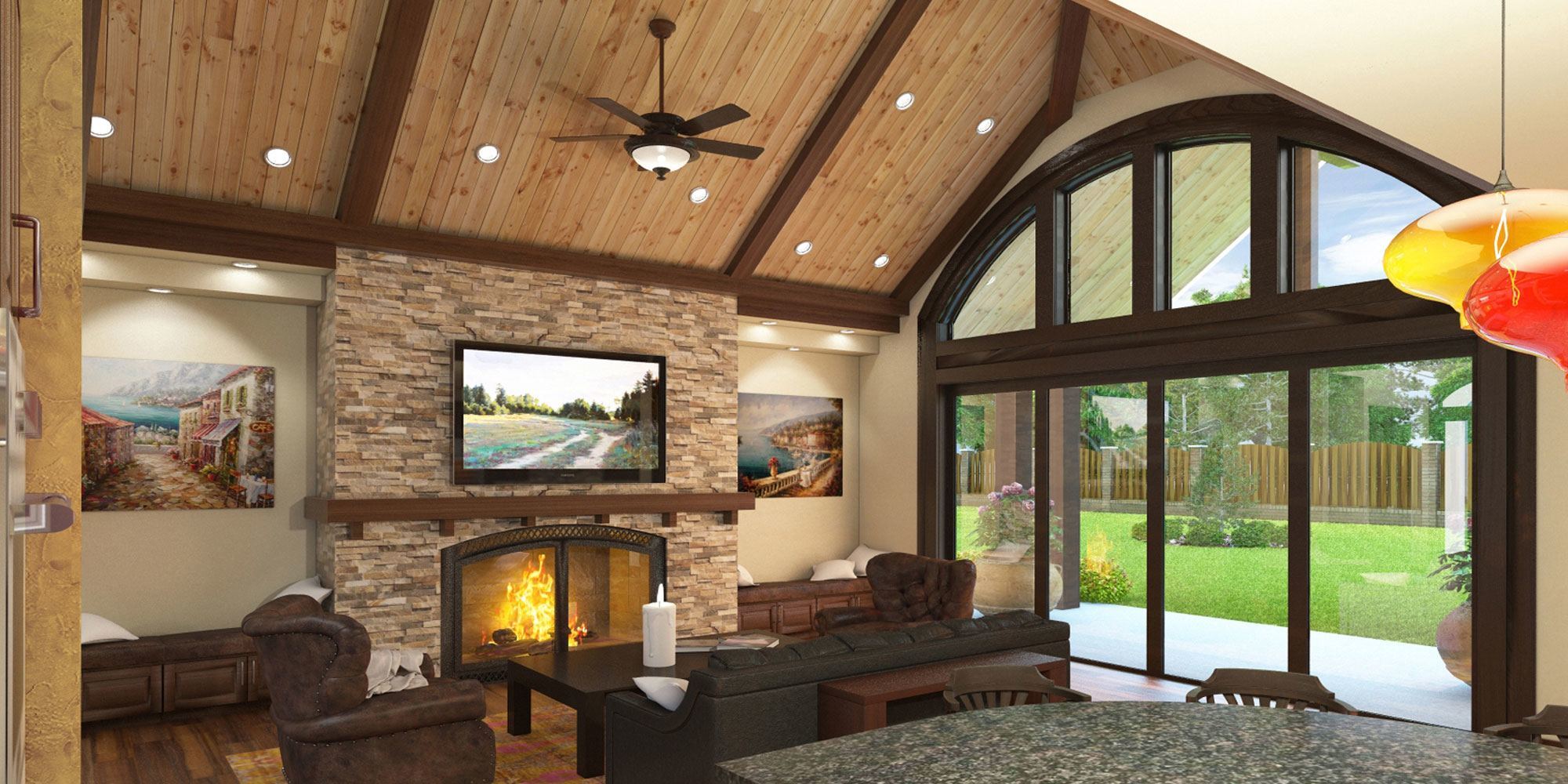
M-3216-B
Wine Country House Plan
-
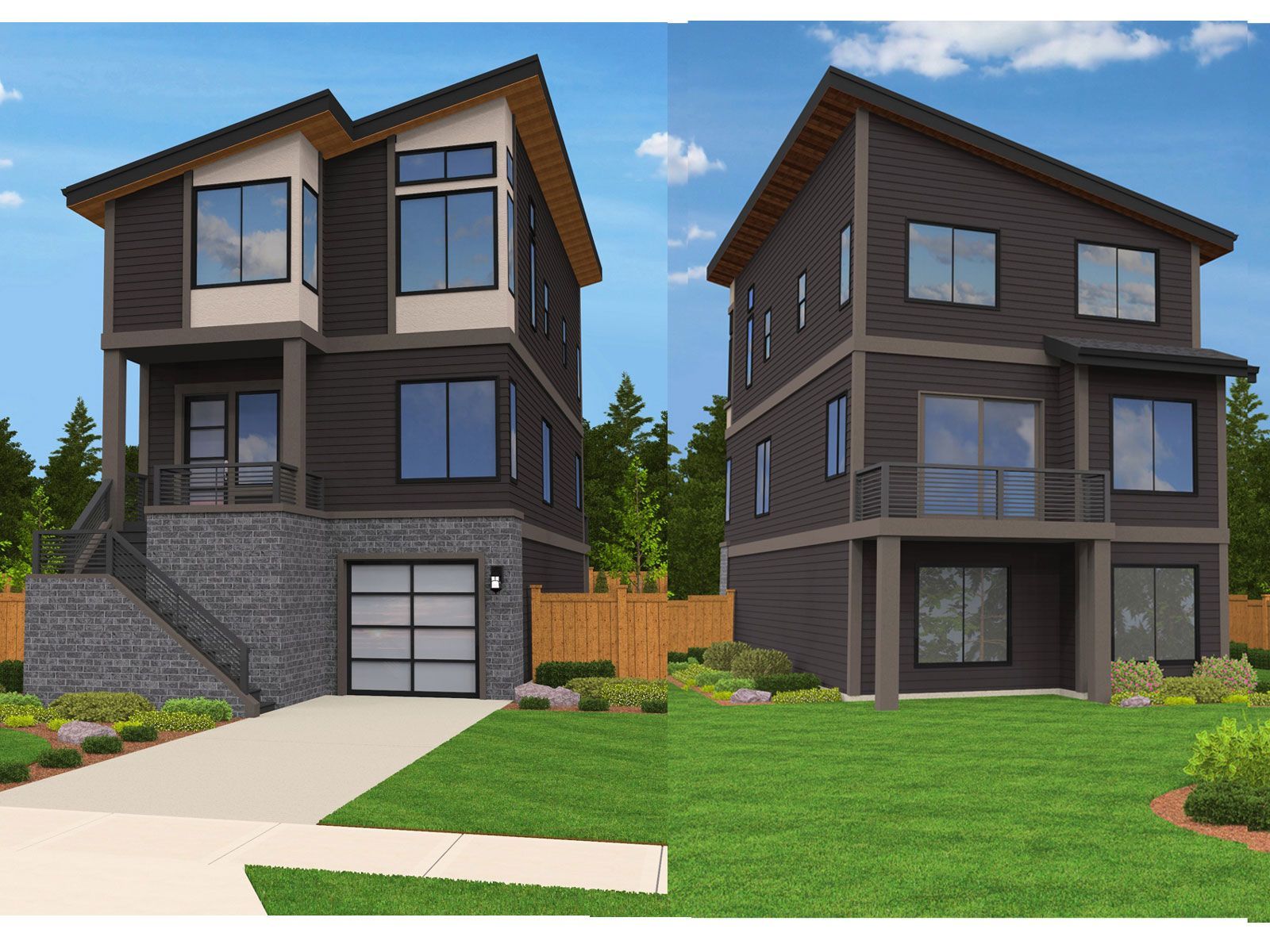
M-2790-CKW
Modern Industrial Skinny House Plan ...
-
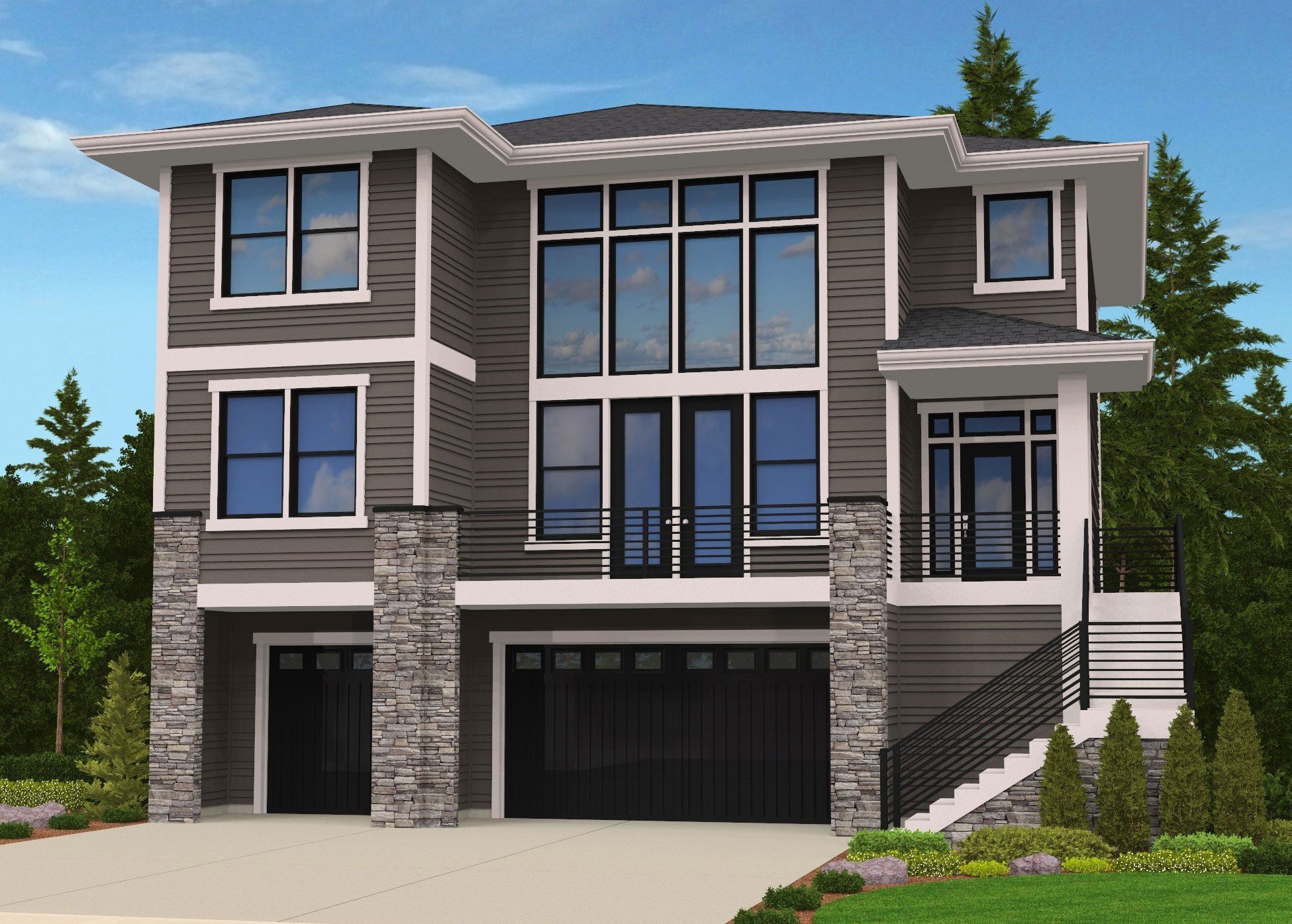
M-2656-DBV
Contemporary, Prairie, and Craftsman styles, the...
-
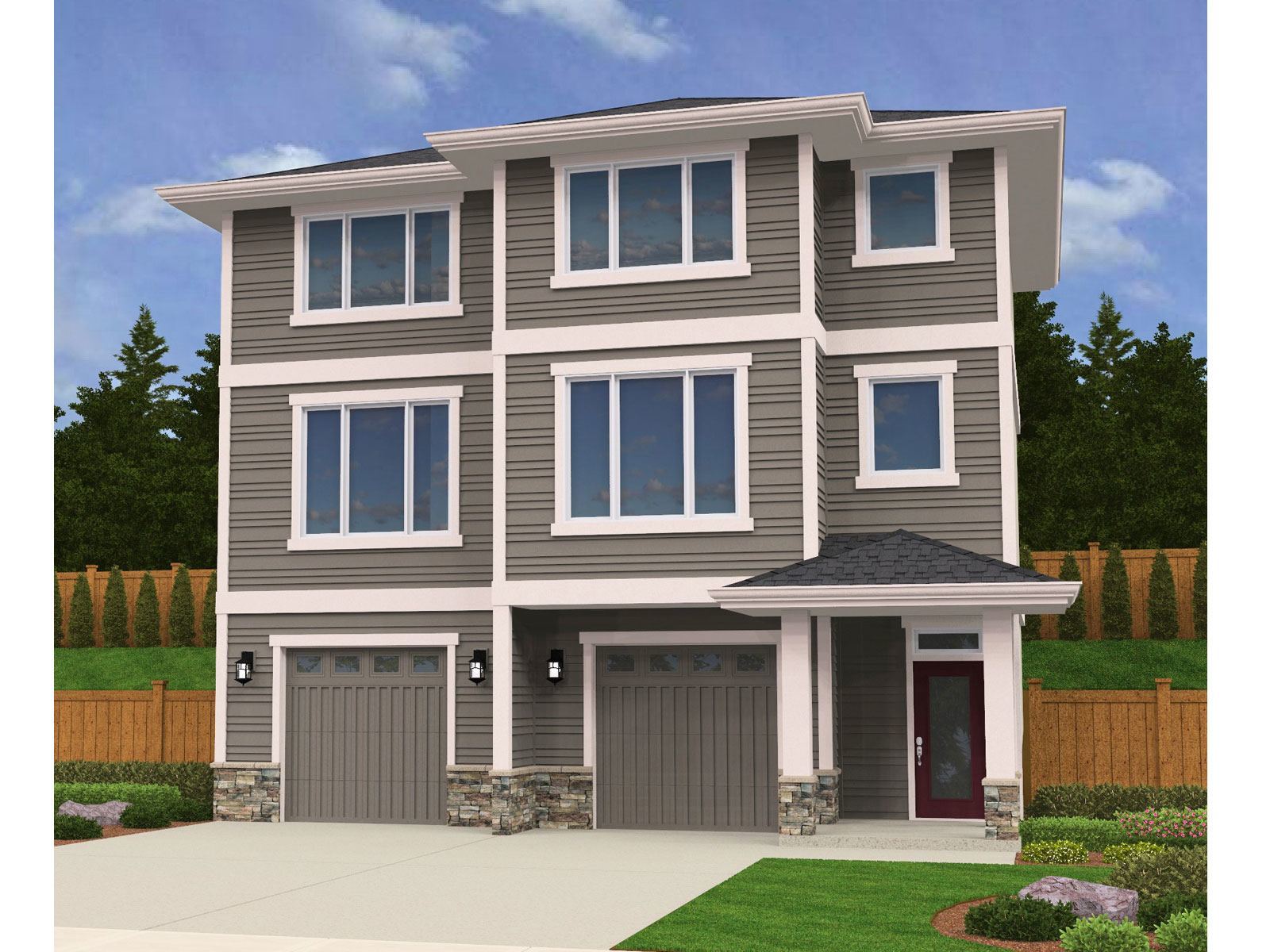
M-2084-DBV
Prairie, Craftsman, and of Modern styled, the...
-
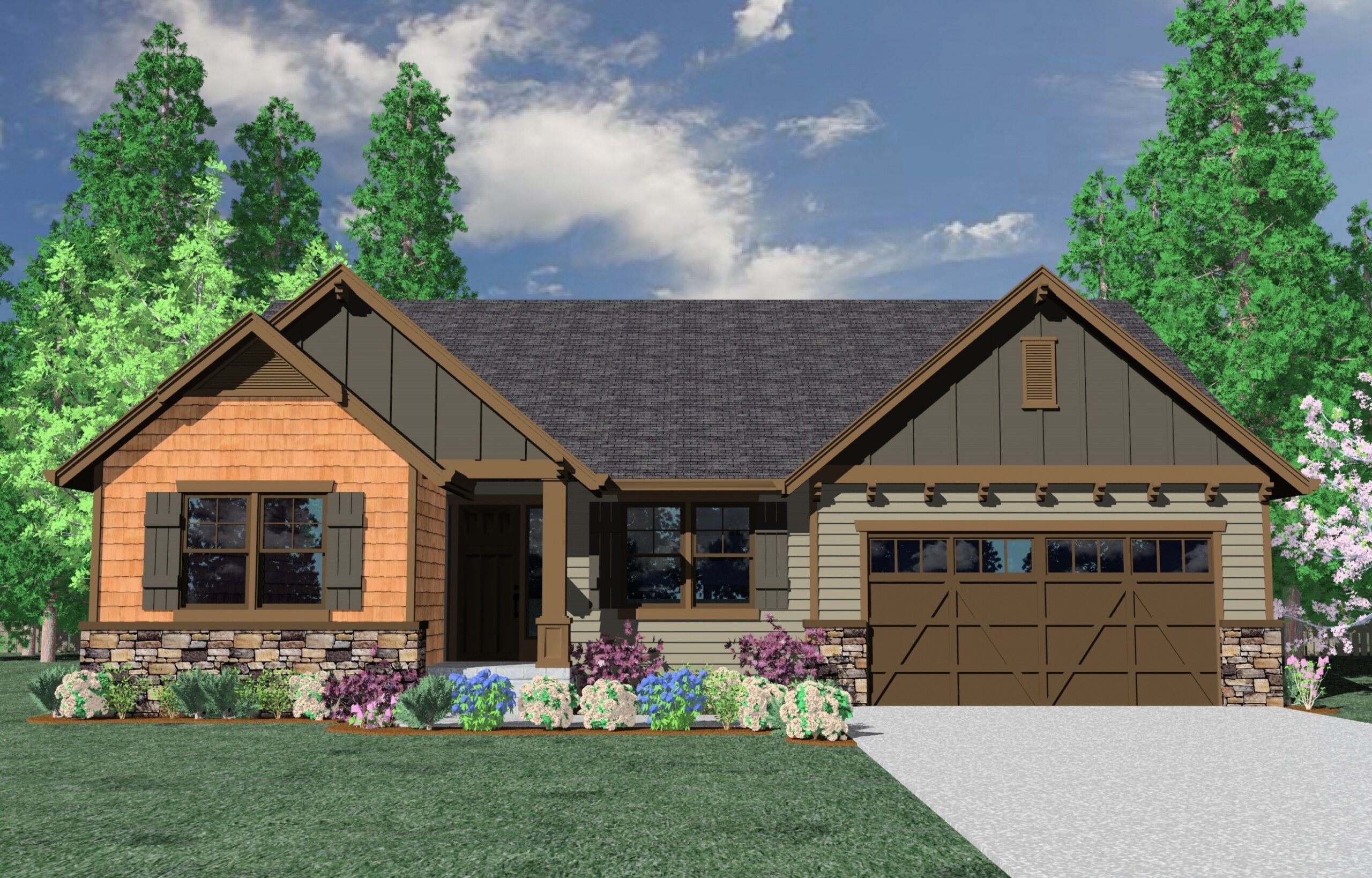
M-1837GFH
Open and Efficient Living in a Family House Plan ...
-
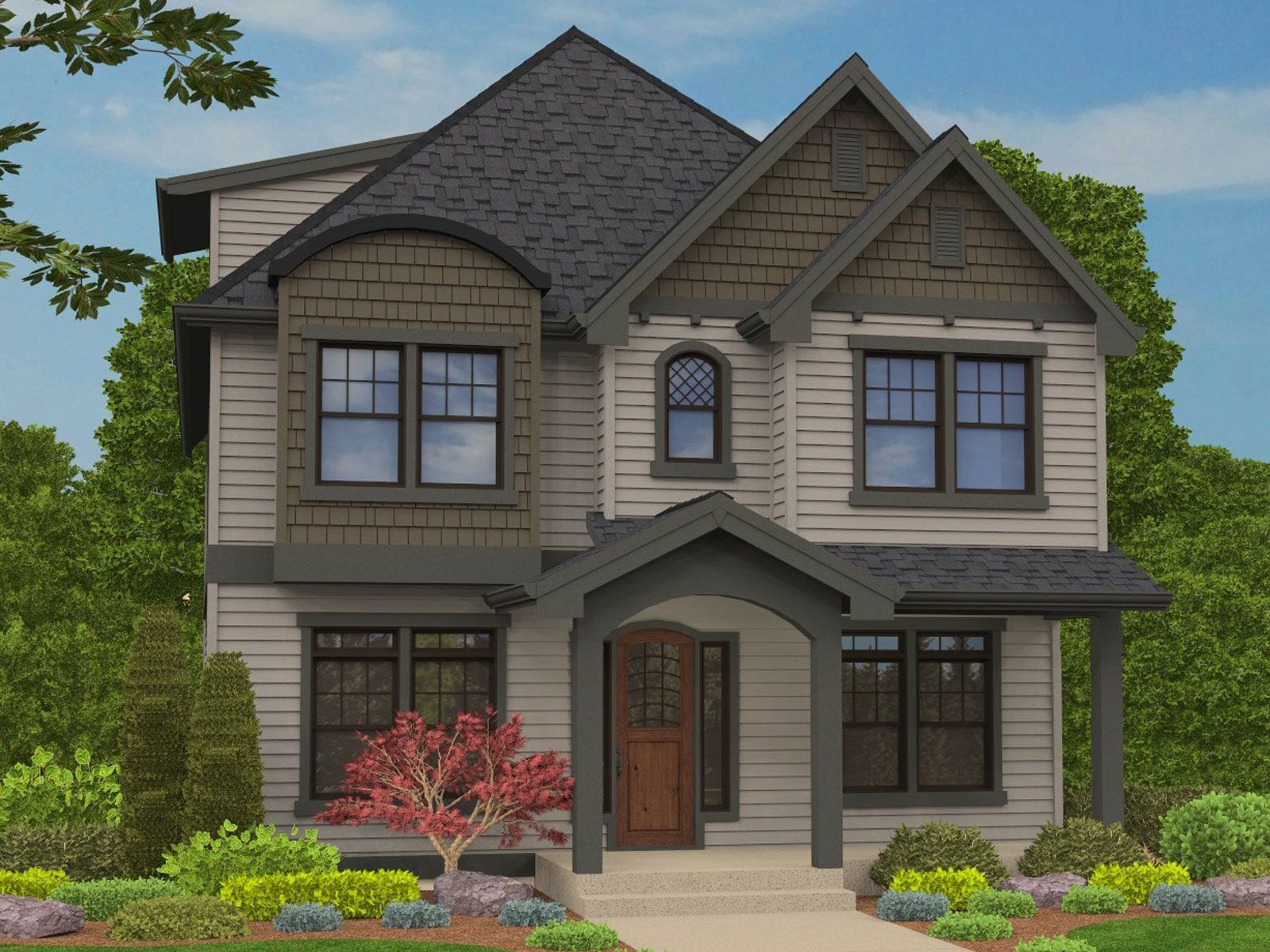
M-2529K
A Transitional and Craftsman Design, the Keller...
