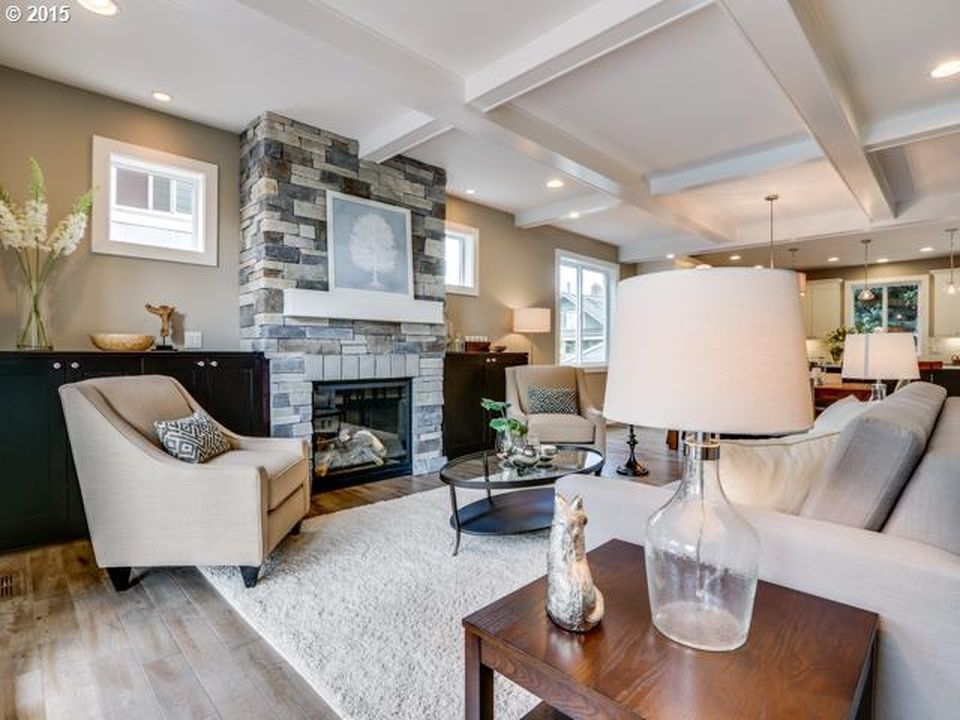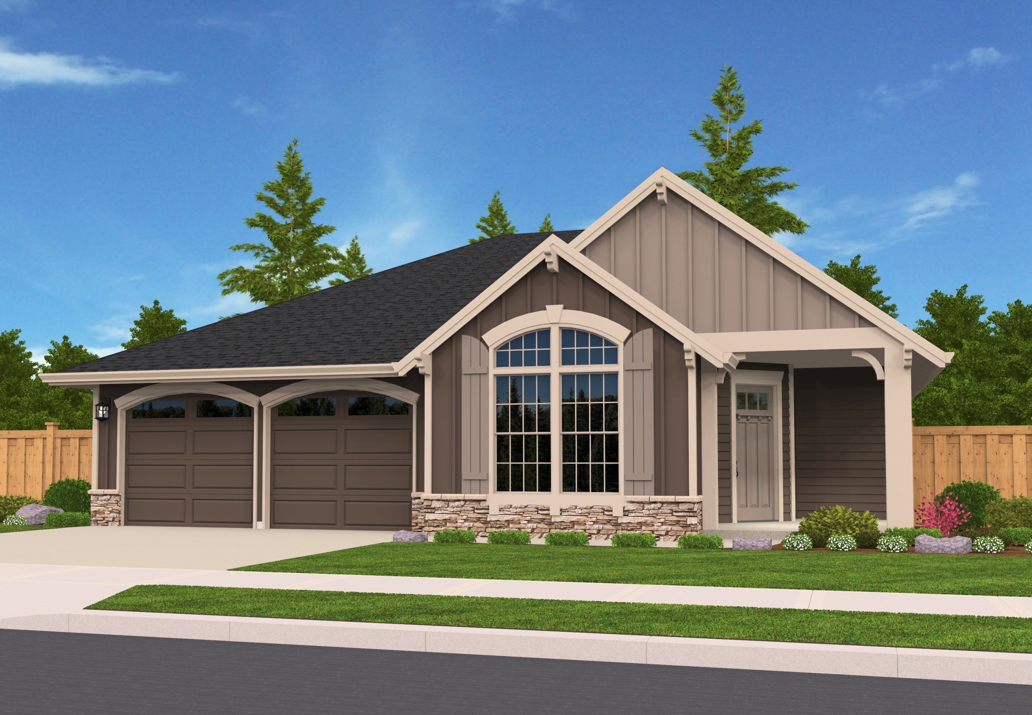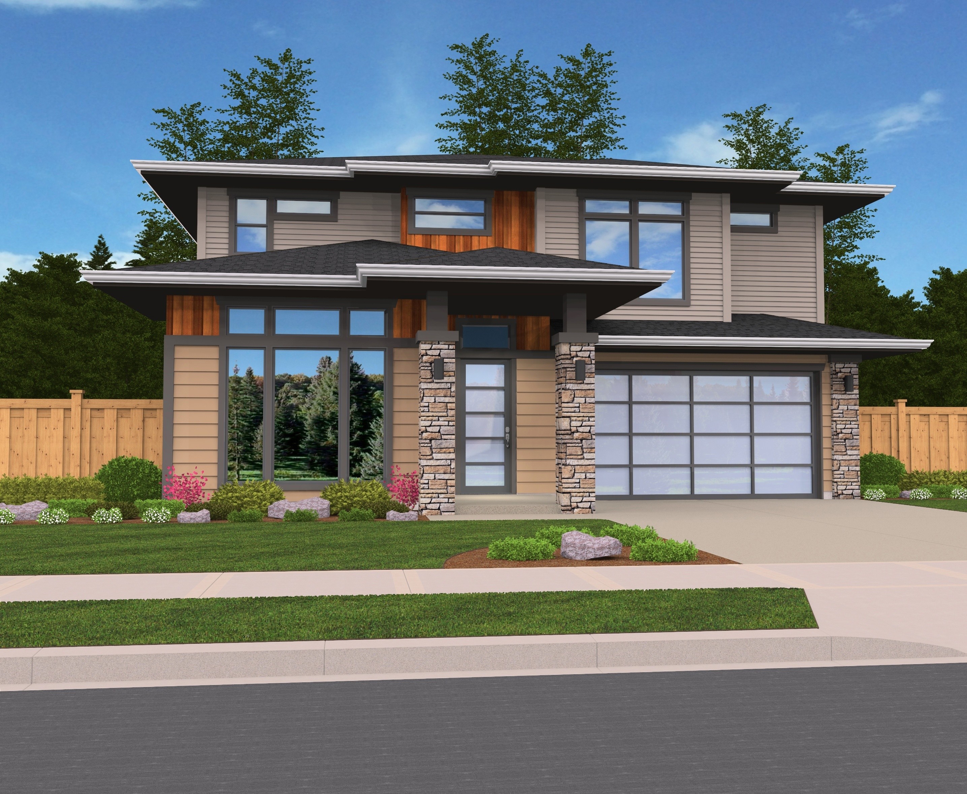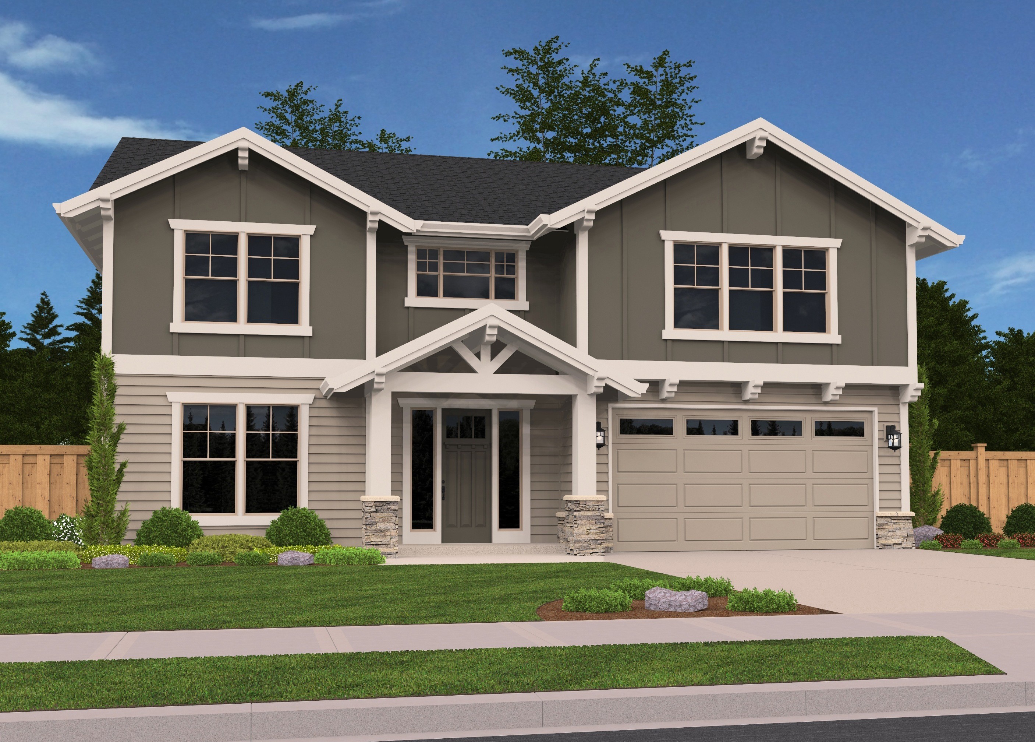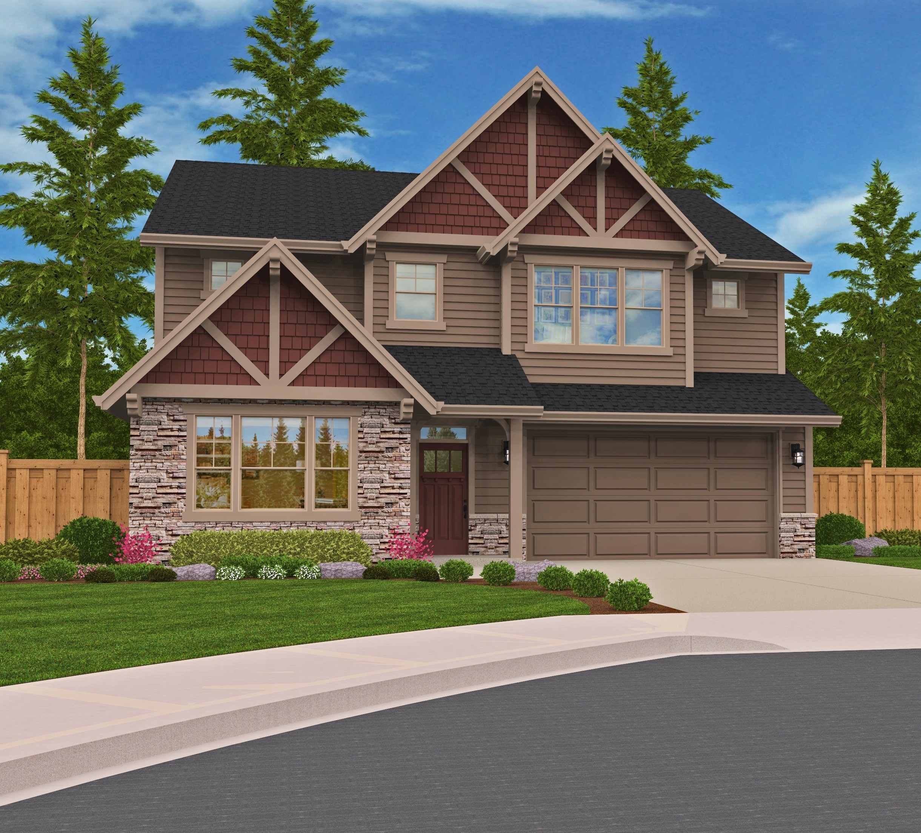Mid Loft
M-2253-VUL
Modern Urban Loft House Plan with bonus room
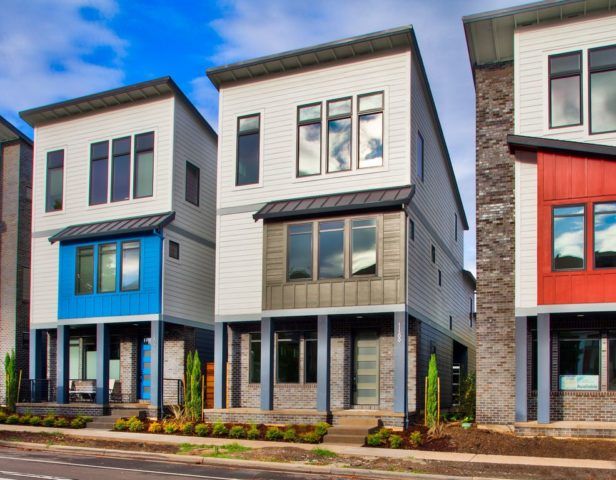 We are happy to present this Modern Urban Loft House Plan. Revel in the discovery that these plans live much bigger than the sq. footage listed. Additionally when inside one of these spectacular homes you are guaranteed privacy from the neighbors as the windows and view corridors have been carefully planned. These homes are in our Energy Star Compliant collection and as such as extremely affordable in the energy department. The main floor is deceptively spacious and functionally perfect. Three generous bedrooms, with a forward facing master suite comprise the second floor, with a huge open and light bonus room on the top floor as well as a Flex space, perfect for an office, yoga, gym or storage. These home originally built by JT Roth Construction in the fabulous Villebois Subdivision by Costa Pacific will steal your heart.
We are happy to present this Modern Urban Loft House Plan. Revel in the discovery that these plans live much bigger than the sq. footage listed. Additionally when inside one of these spectacular homes you are guaranteed privacy from the neighbors as the windows and view corridors have been carefully planned. These homes are in our Energy Star Compliant collection and as such as extremely affordable in the energy department. The main floor is deceptively spacious and functionally perfect. Three generous bedrooms, with a forward facing master suite comprise the second floor, with a huge open and light bonus room on the top floor as well as a Flex space, perfect for an office, yoga, gym or storage. These home originally built by JT Roth Construction in the fabulous Villebois Subdivision by Costa Pacific will steal your heart.
Building a home that fits seamlessly with your particular demands and inclinations is our mission. Dive into our website to explore a comprehensive range of customizable house plans. Partner with us, and we’ll tailor these plans to cater to your distinct requirements.

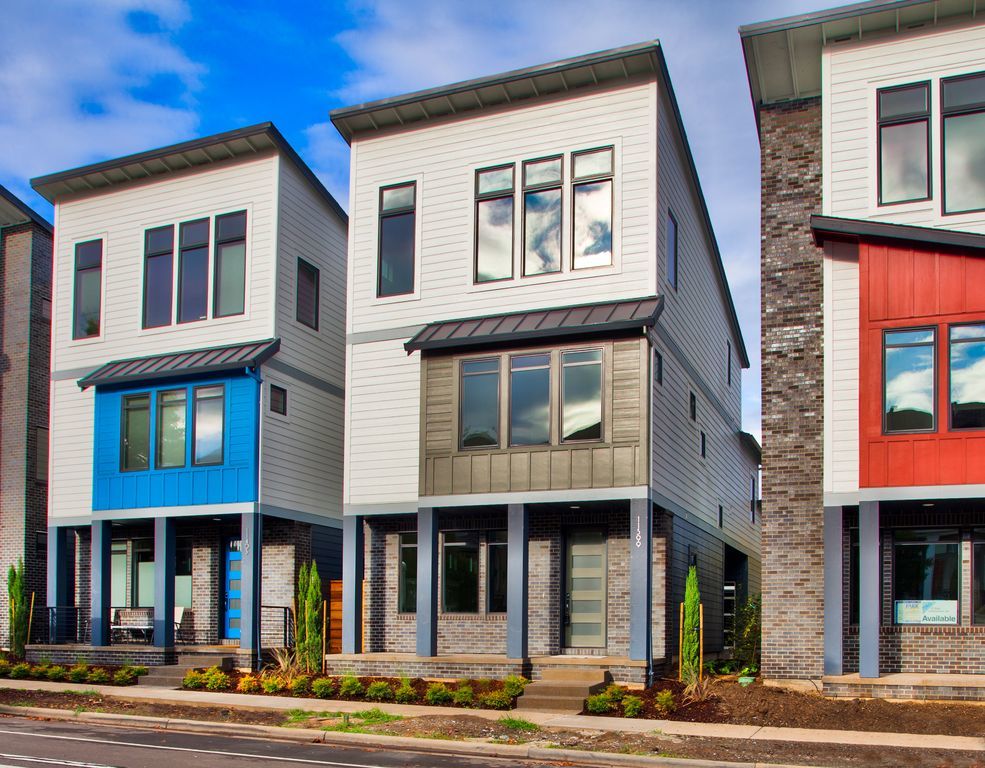
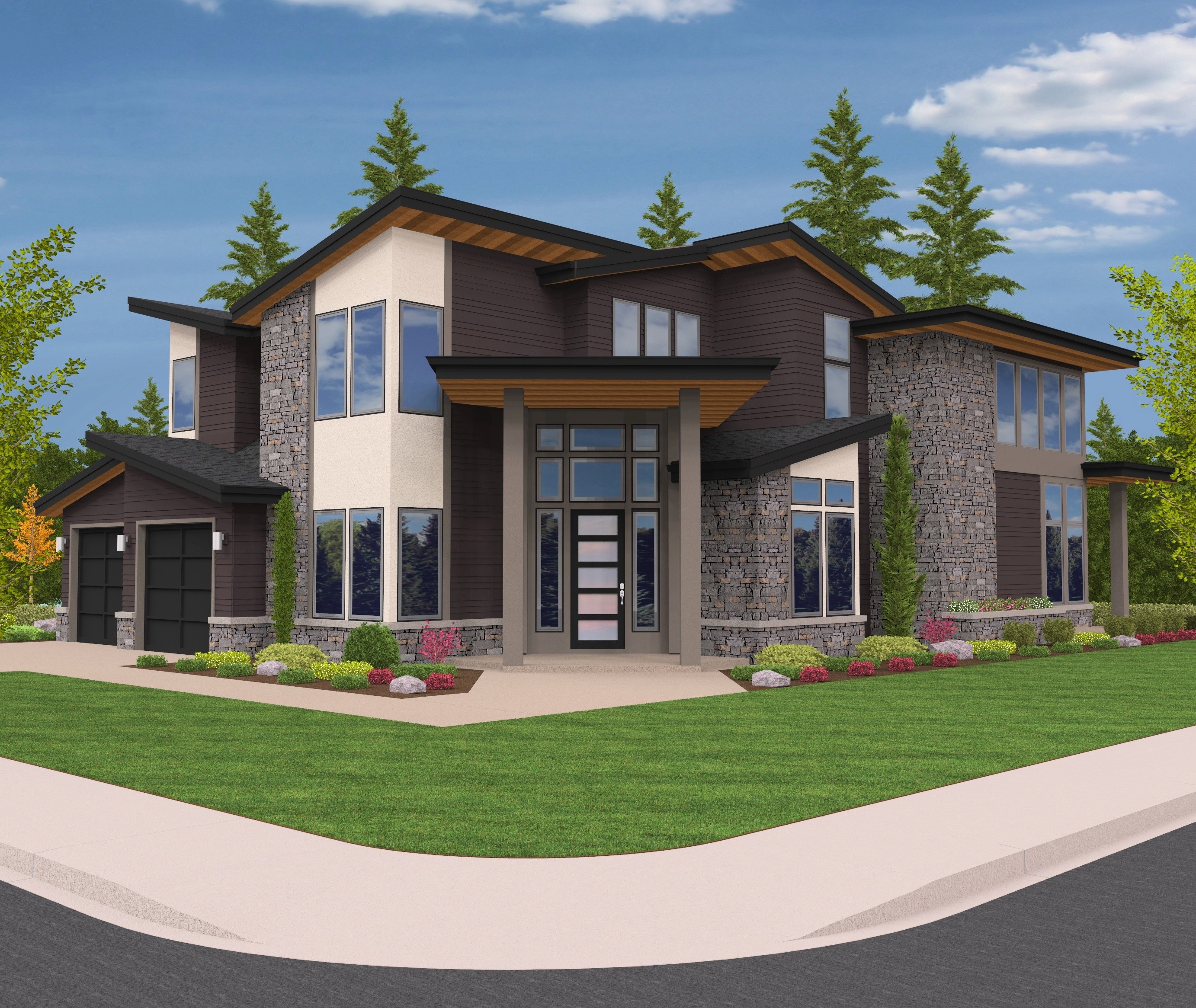
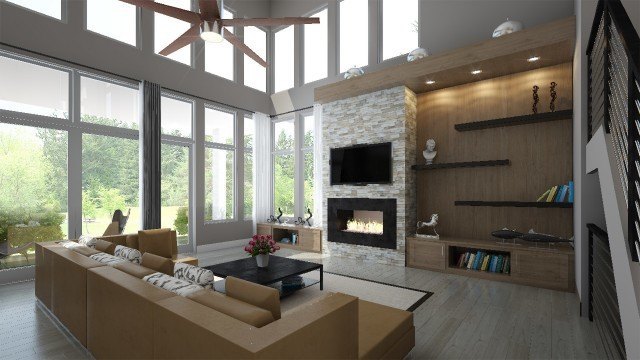 This striking
This striking 

