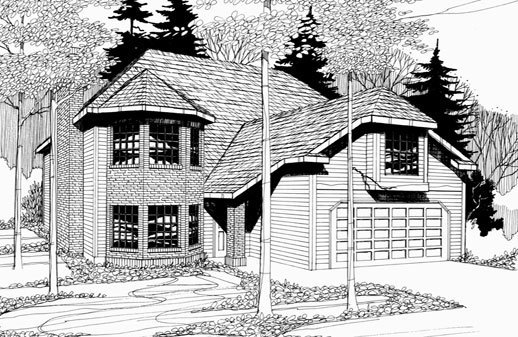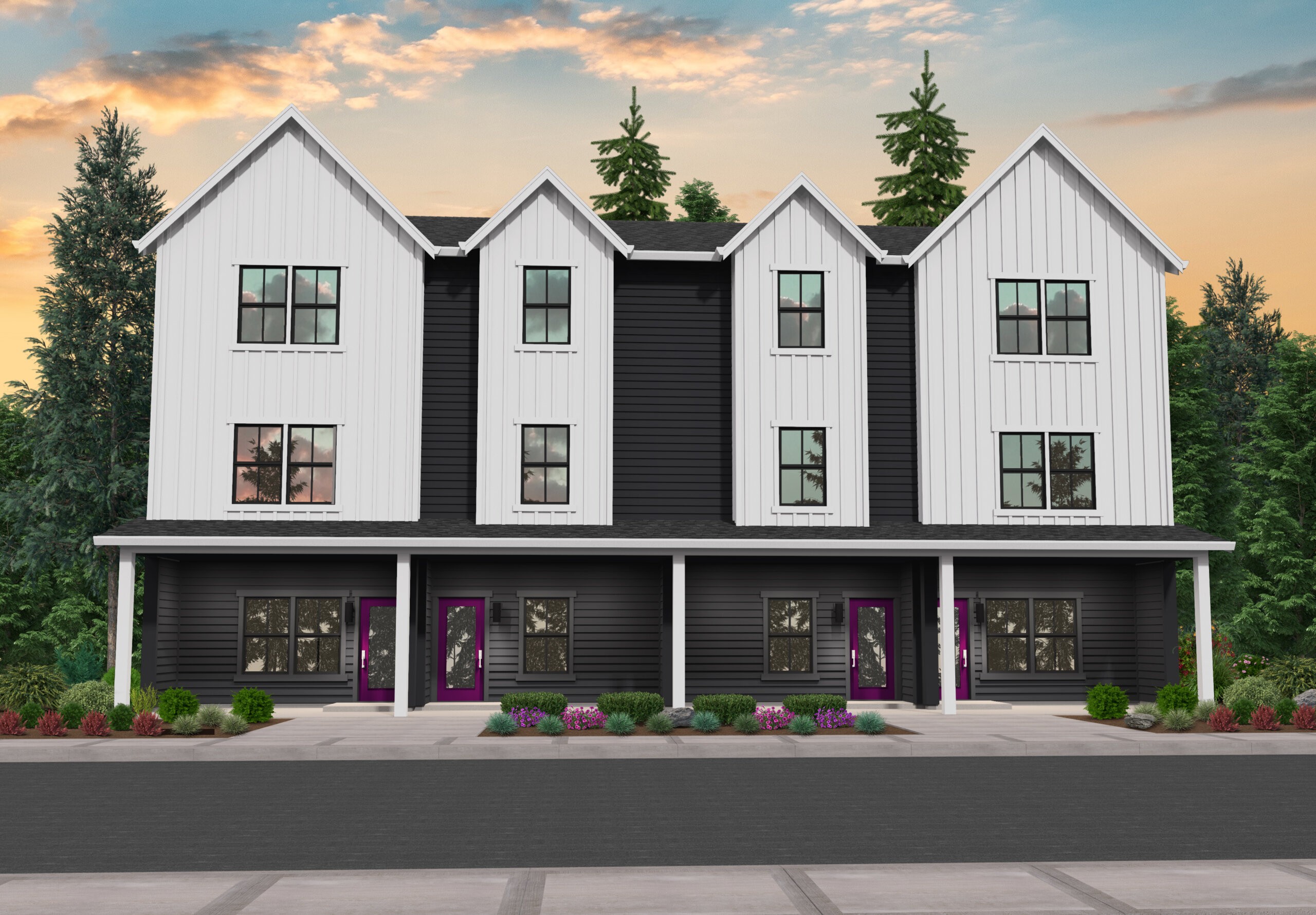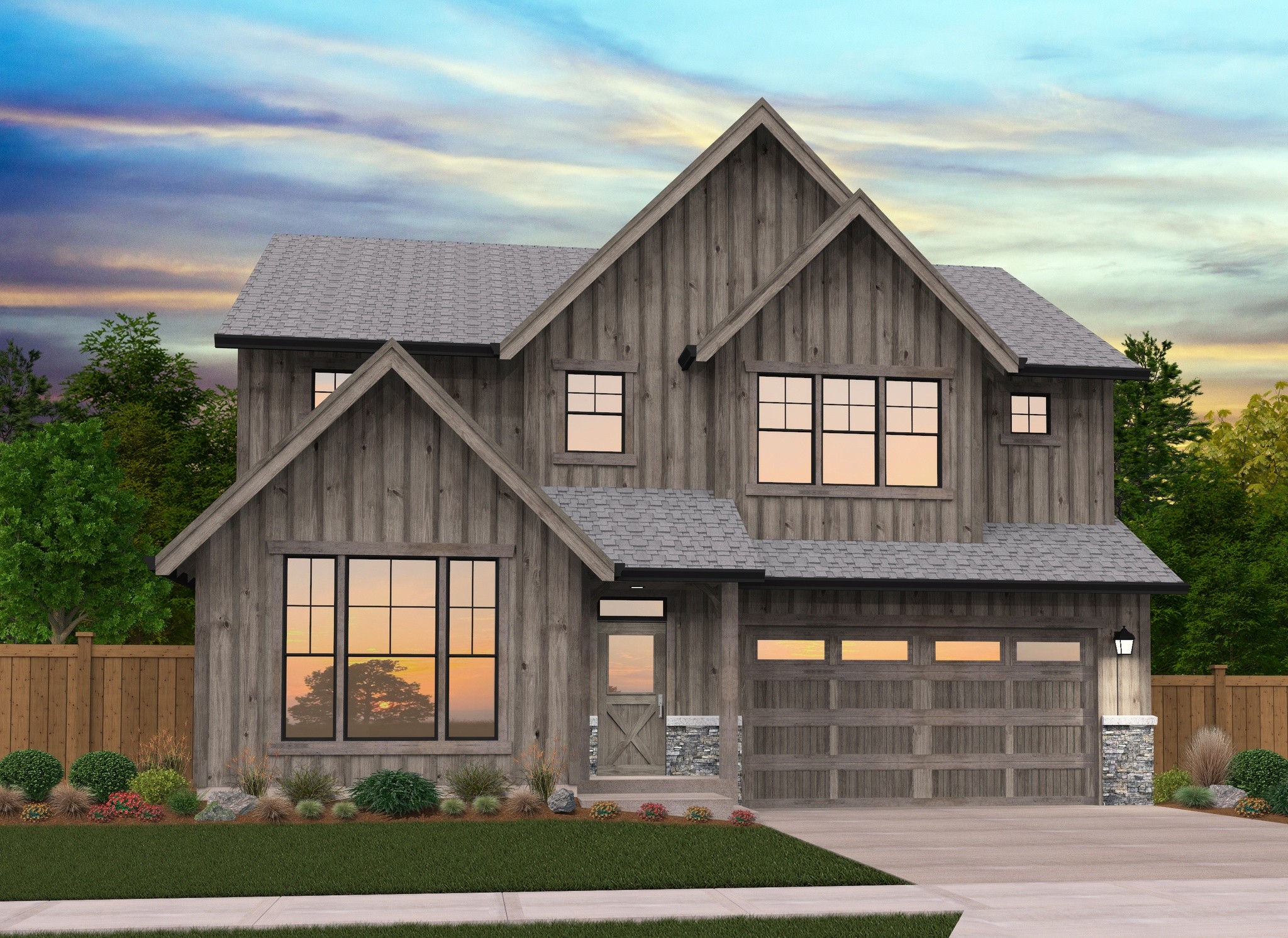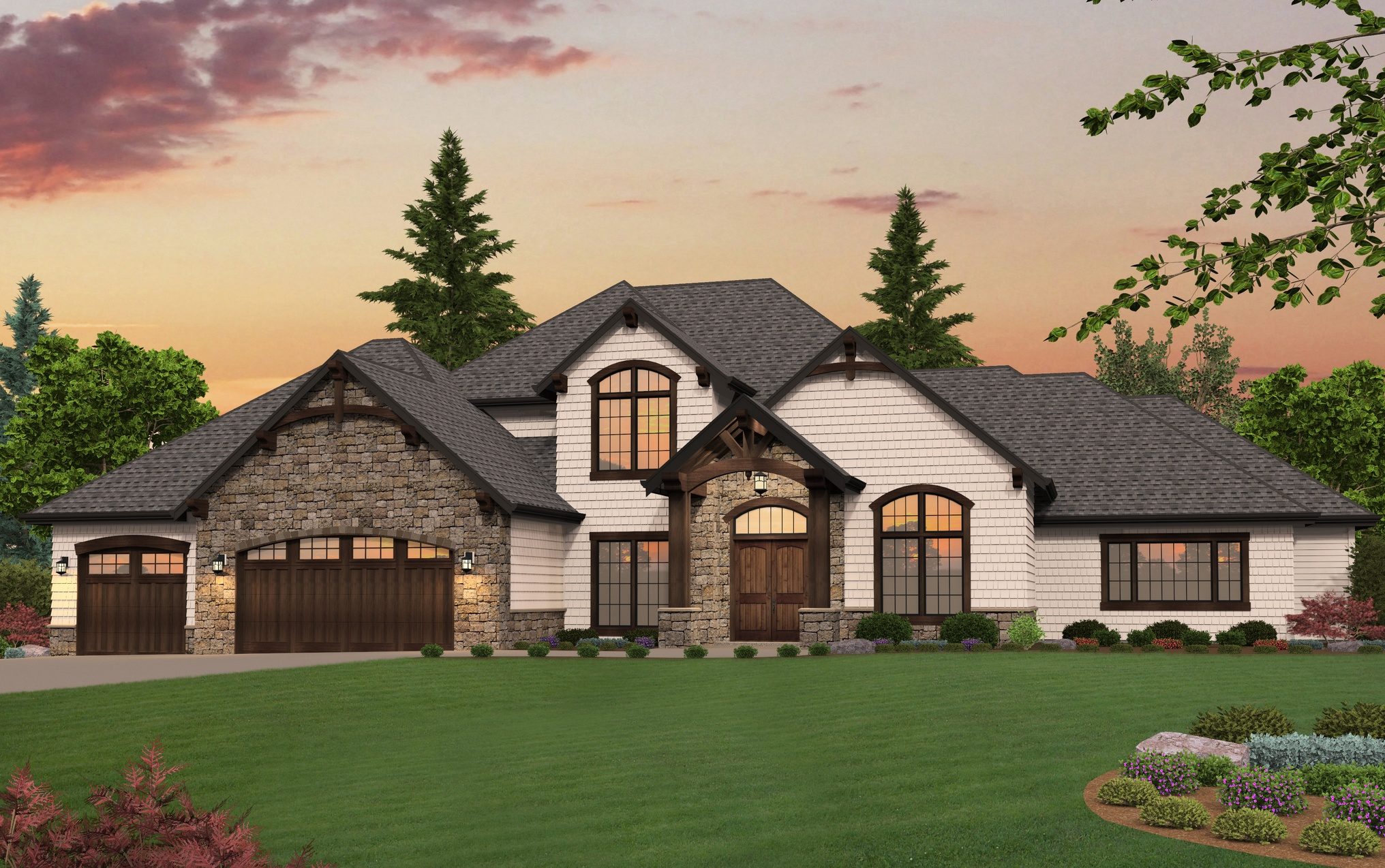Columbia – Rear Load Garage 4 Bedroom Narrow Modern – MM-2185-A
MM-2185-A
Sleek Two Story Modern House Plan
This 25′ wide home offers you everything you need in a narrow package: a two story modern house with four bedrooms, two and a half baths, and a flexible main floor. Entering through the foyer, you’ll immediately turn to the large, open-concept living room/dining room/kitchen. This space includes plenty of windows on all sides to flood the home with natural light. We’ve designed the kitchen in a very functional L-shape that allows for plenty of prep space while maximizing the usable area of the dining and living room. A large island gives you a place to gather, prepare and eat meals, and even work. Also of note on the main floor is the ample storage under the stairs, the powder room near the foyer, the fireplace in the living room, and the pantry and garage access behind the kitchen.
Moving upstairs, there are three bedrooms as well as a deluxe master suite at the front of the house. The master suite has everything you could want for clothing storage, with two separate walk-in closets and an additional closet inside the bedroom. In the master bathroom, you’ll find the toilet behind a pocket door, the walk-in closets, a large shower, and his and hers sinks. Just outside the master suite is the utility room, which makes laundry day very streamlined. The three bedrooms down the hall are all sized very similarly and share a large bathroom that has a combo shower/tub and two sinks. This home’s garage is oriented at the rear of the home, making it an easy choice for a subdivision of row houses.
Starting the journey of building a home for your family? We warmly welcome you to explore our website and browse through our comprehensive selection of customizable house plans. Should any design resonate with you and prompt ideas for personalization, please reach out to us. We are eager to tailor it to meet your specific needs and preferences. With your valuable input and our extensive experience, the opportunities for creating your ideal home are endless. We invite you to dive deeper into our website for more modern two story house plans.

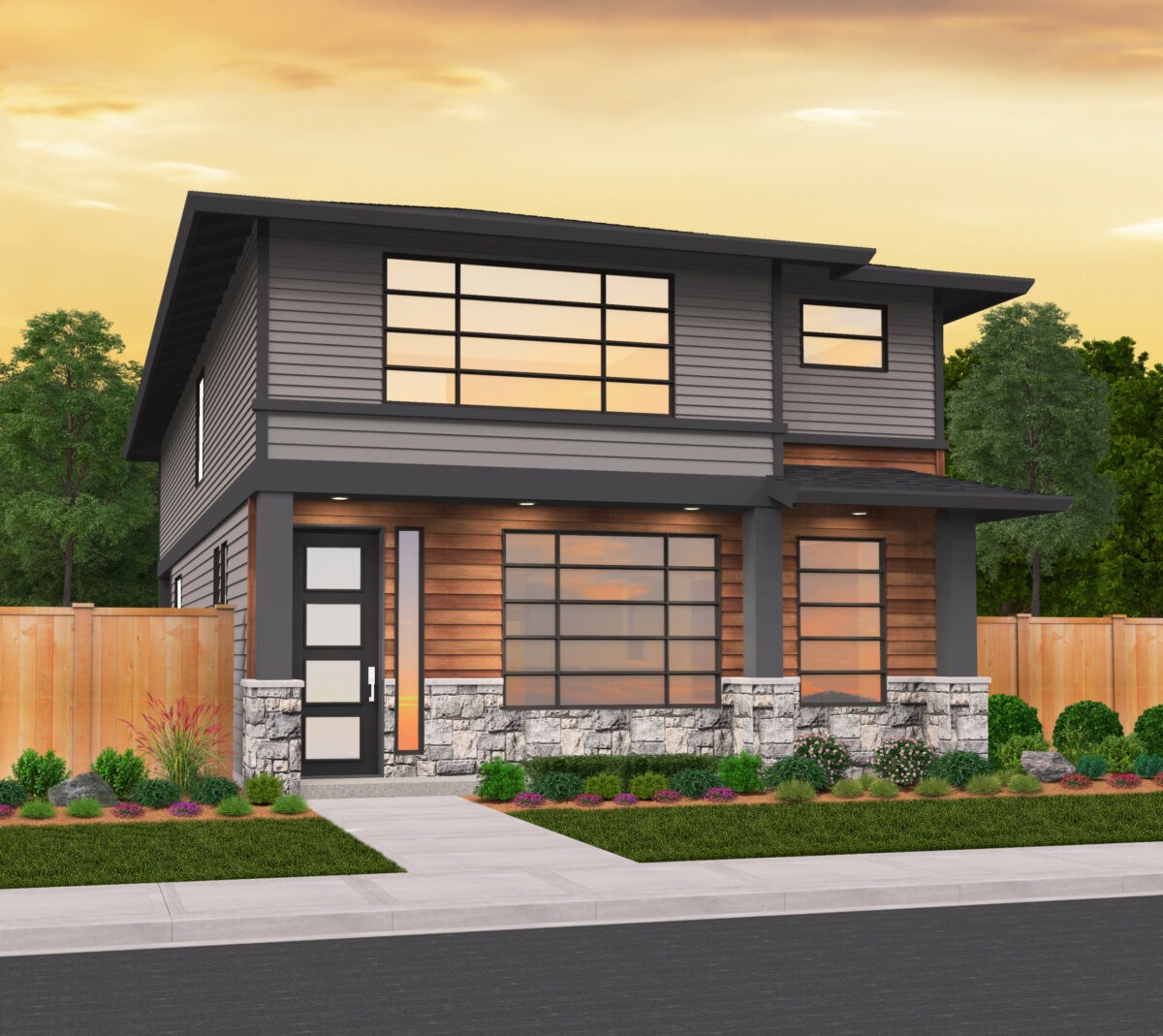
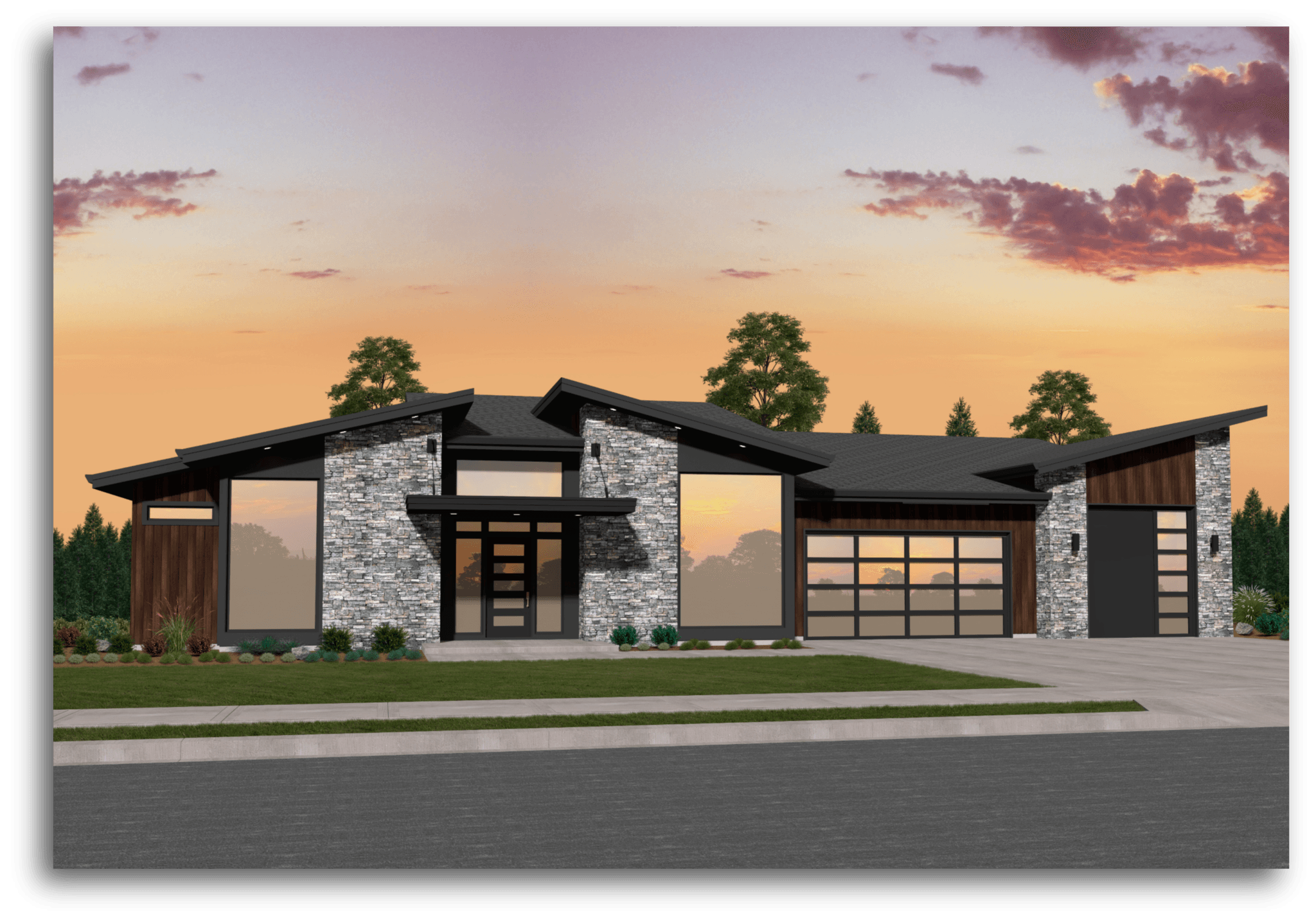
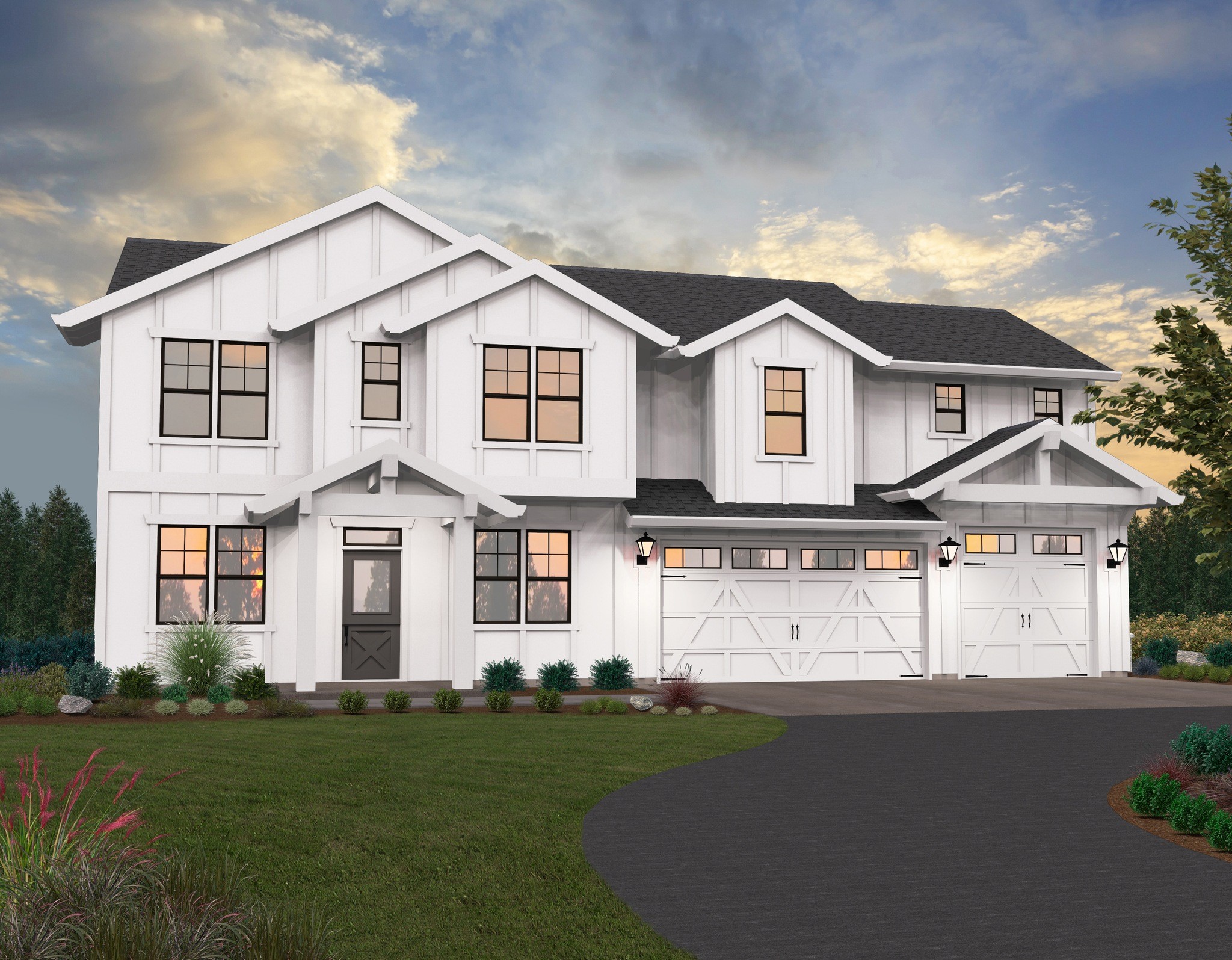
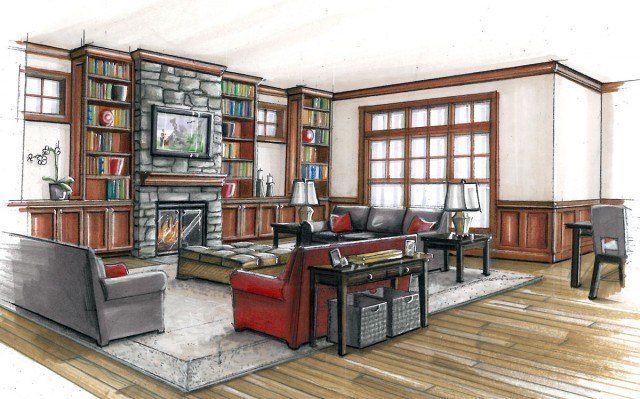 A wonderful
A wonderful 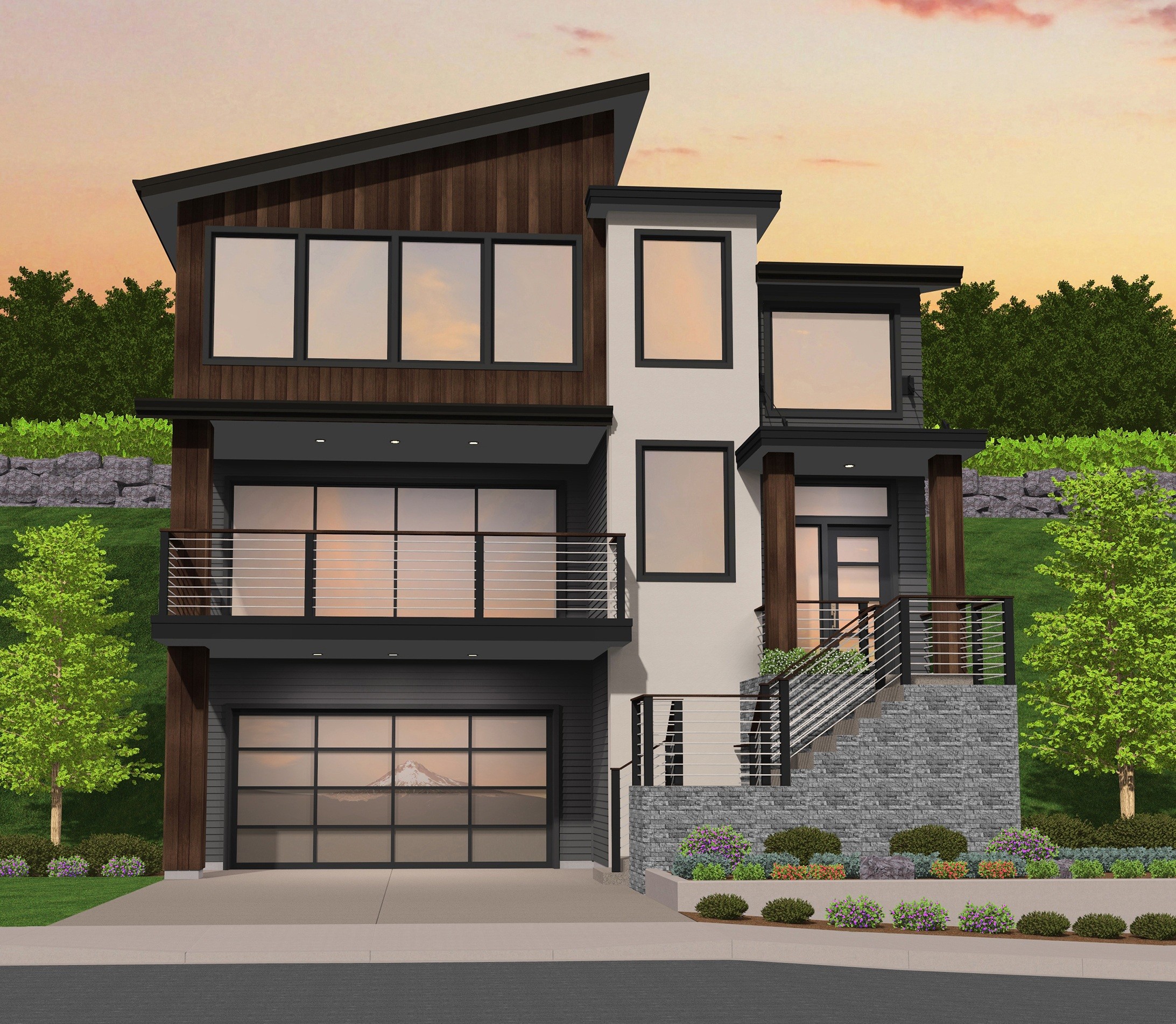

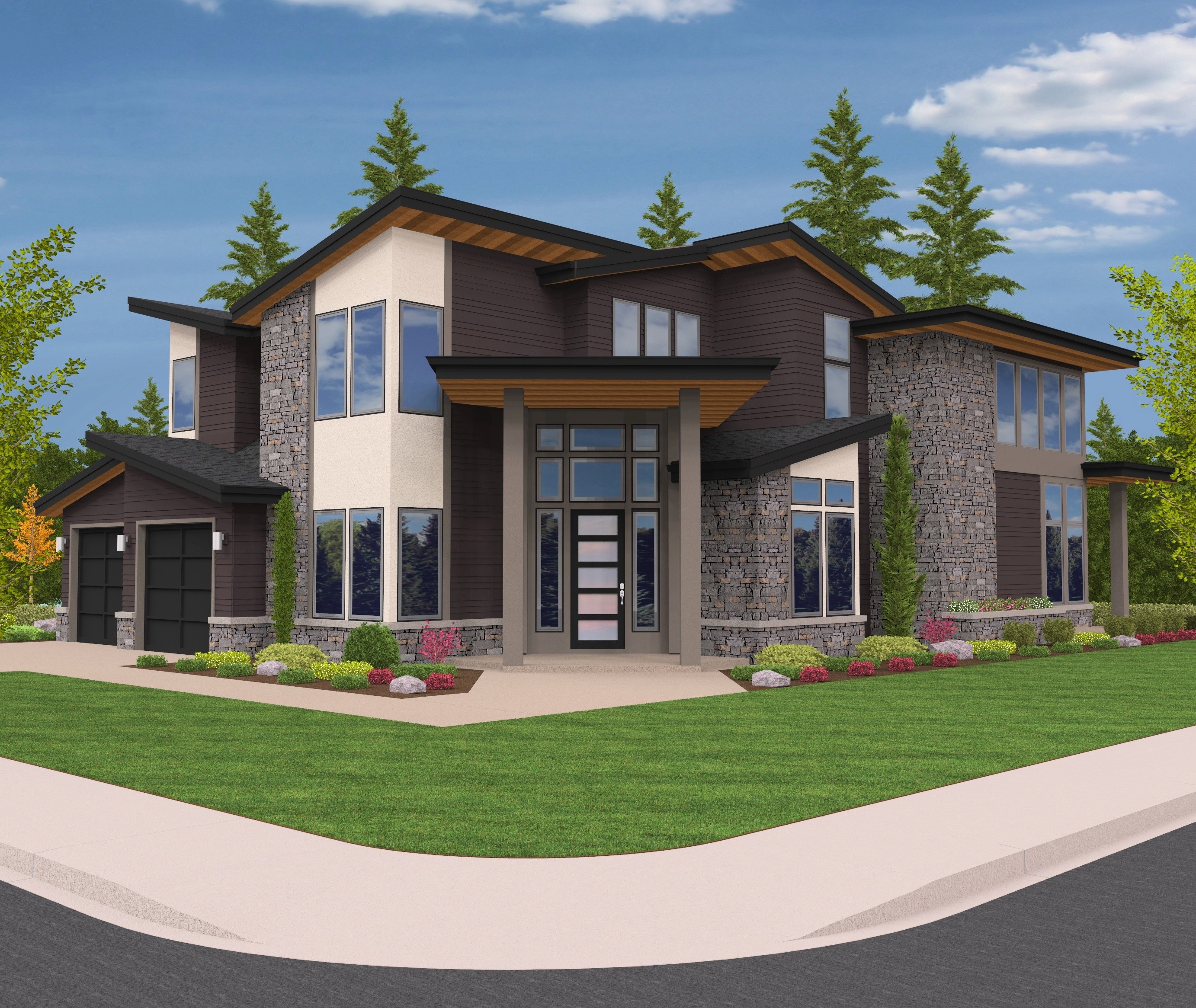
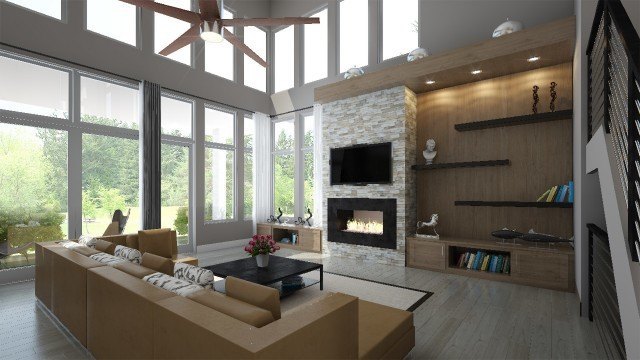 This striking
This striking 