Best Selling House Plans of 2025 – Online Here
Showing 513–528 of 1232 results
-
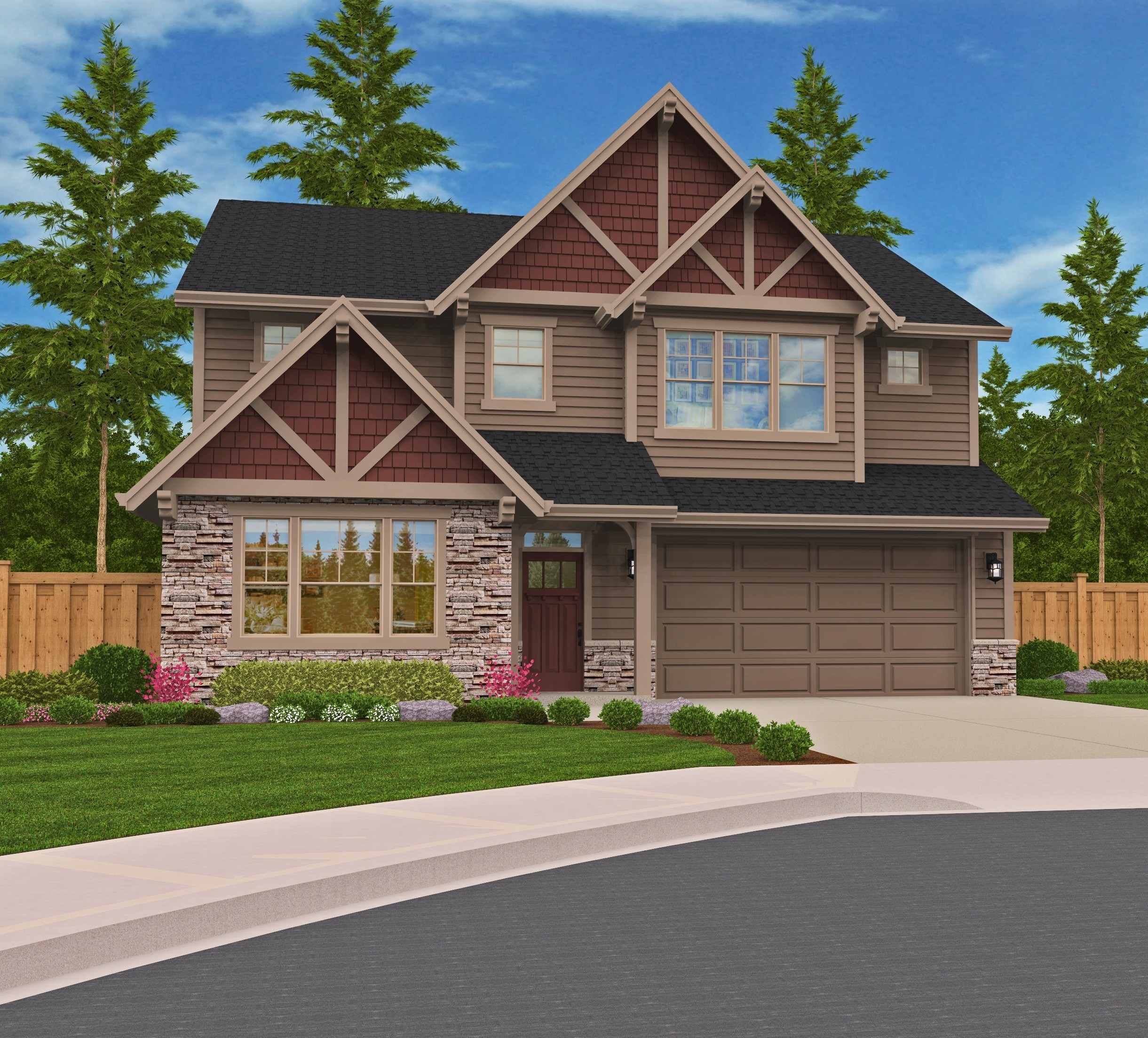
M-2442-SH
A Transitional, Craftsman, and Country Home...
-

M-2140-VOR
The "Officers Row", a Rowhouse Design with...
-
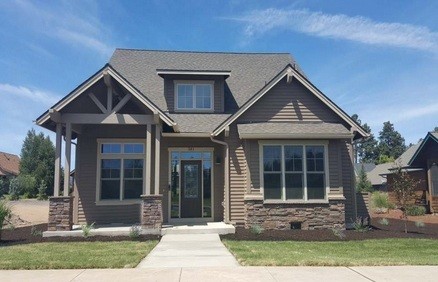
m-2561-GFHS
This Transitional, Craftsman, and Country Design,...
-
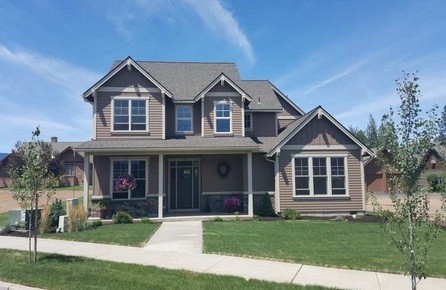
M-2512-GFHS
This Traditional, Transitional, and Craftsman, the...
-
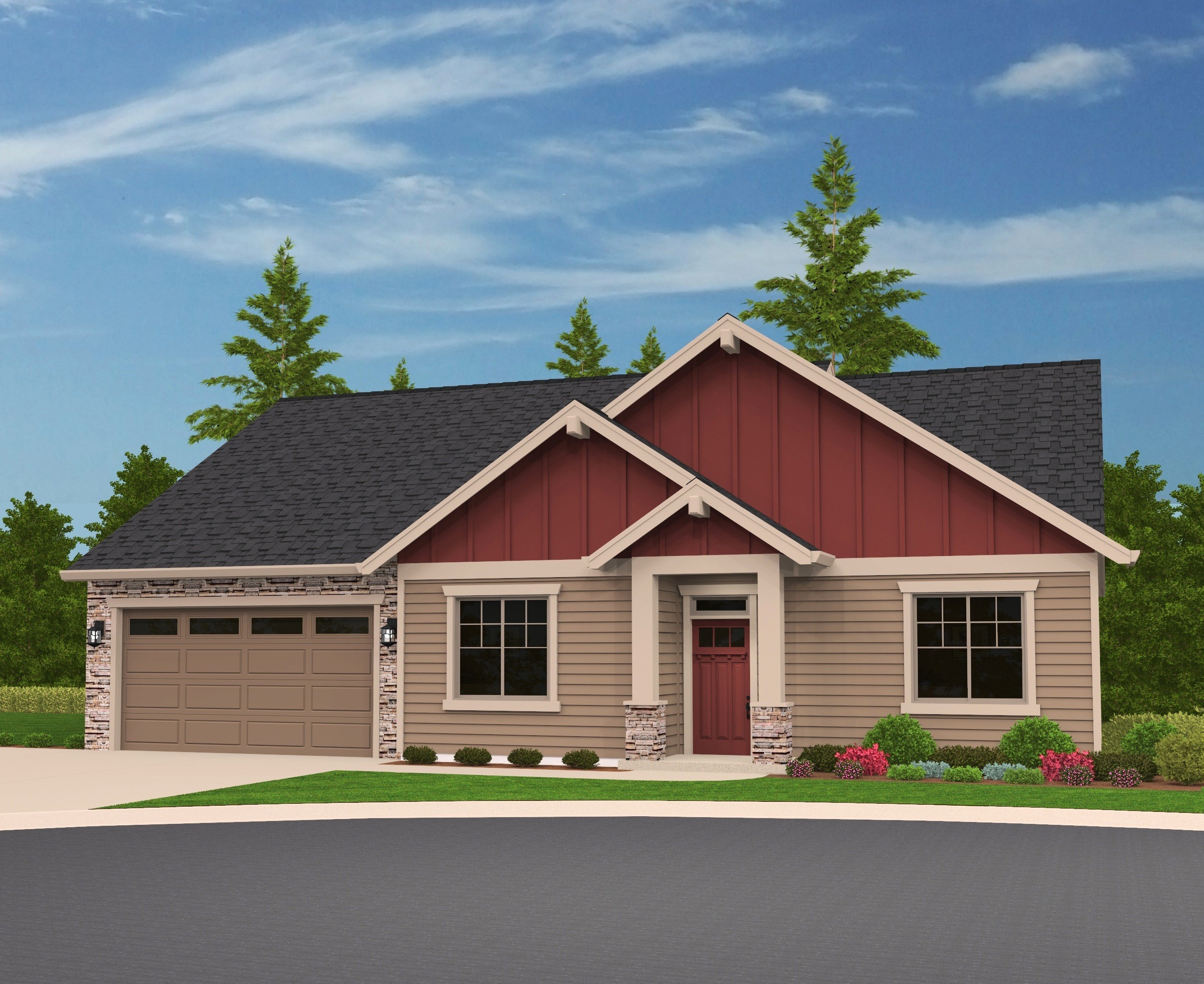
M-1604-SH
Affordable One Story Craftsman House Plan with...
-

M-2810-GFH
Best Selling Narrow 2 Story House Plan ...
-

M-1744-P
Best Selling Narrow Lot 2 Story House Plan ...
-
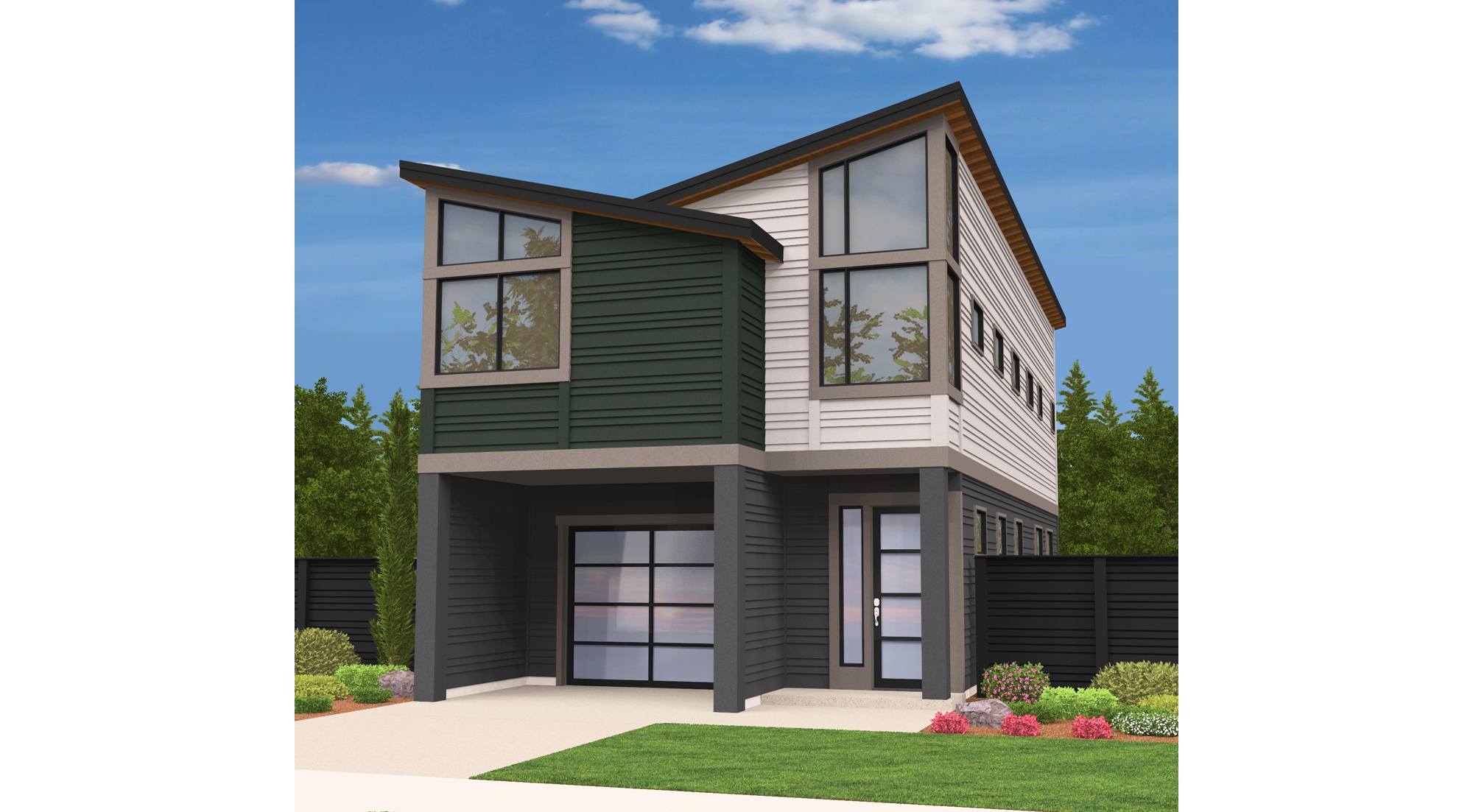
M-1893-P
Contemporary and an extremely timely Modern Style...
-
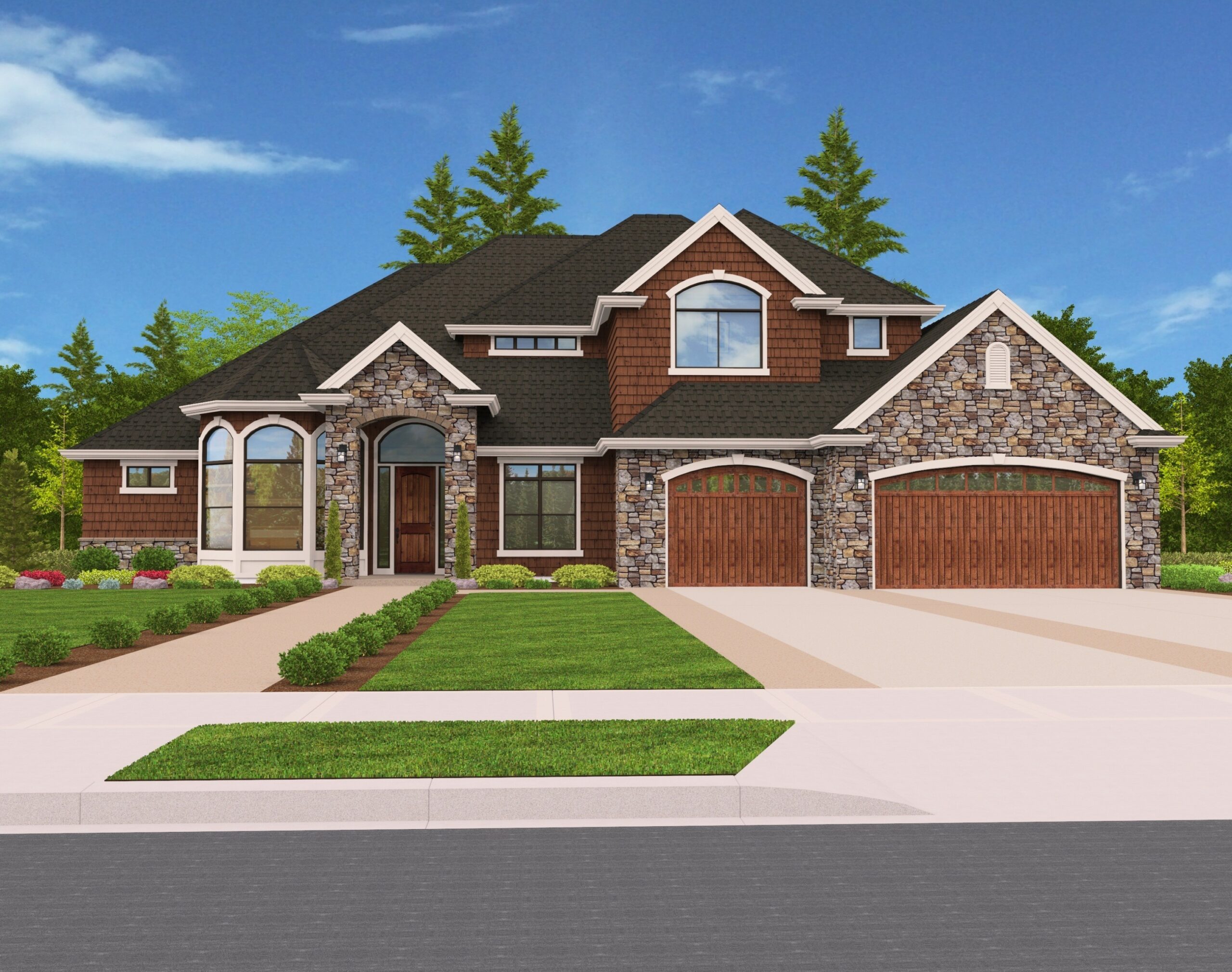
M-3958-GFH
Gorgeous Luxury House plan with Garden Room ...
-
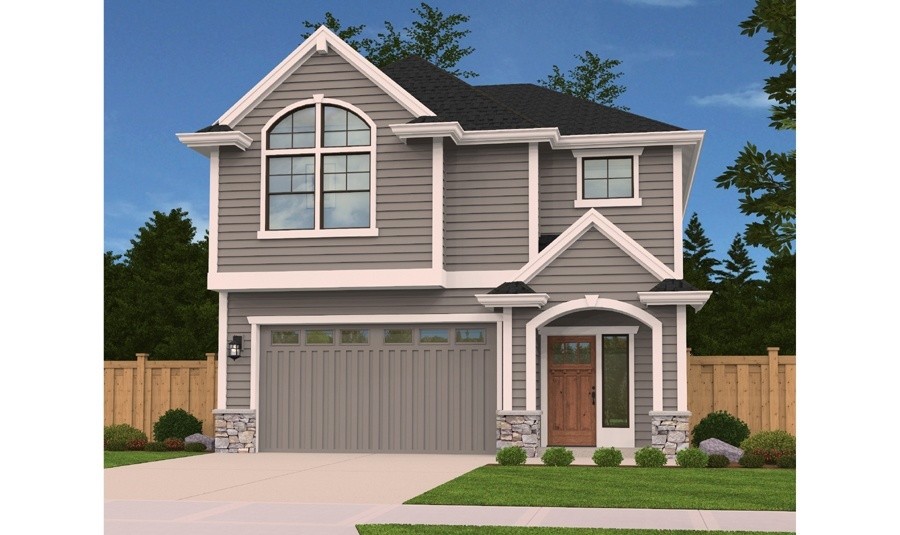
M-1756-C
A Country, Cottage, and Modern style house plan...
-
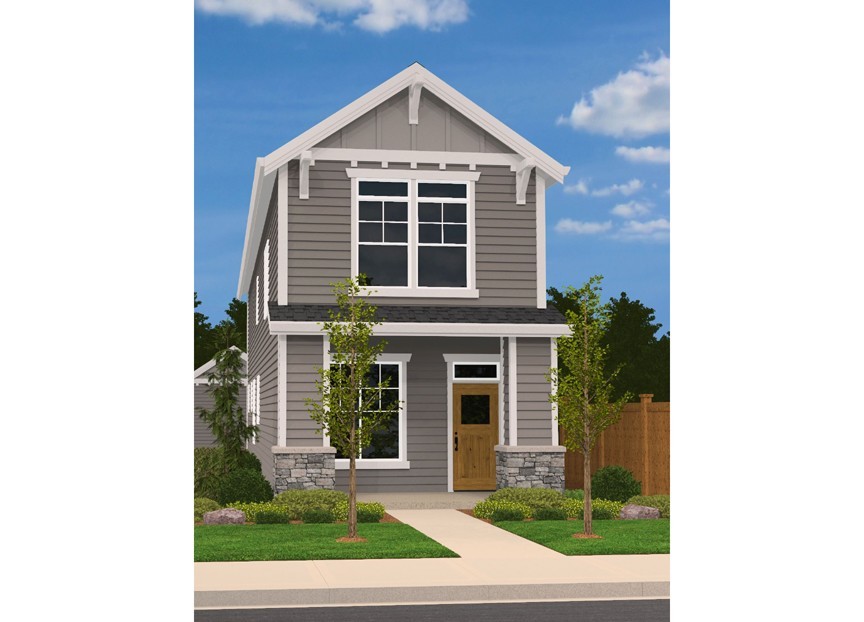
M-1826-CD
15 foot Wide Portland Ready House Plan ...
-
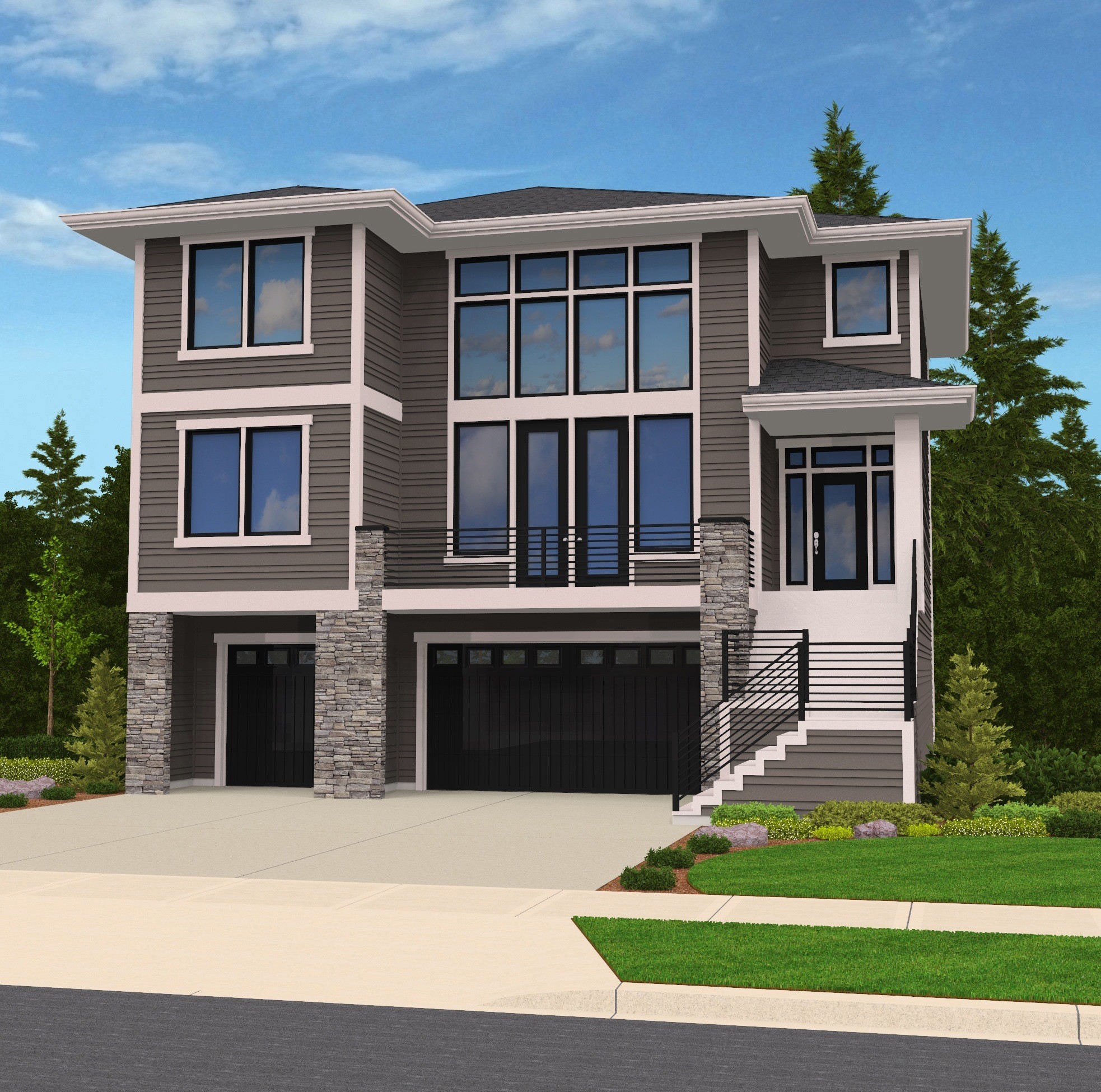
MSAP-2795-SK
Very Popular Narrow Uphill Modern House Plan ...
-
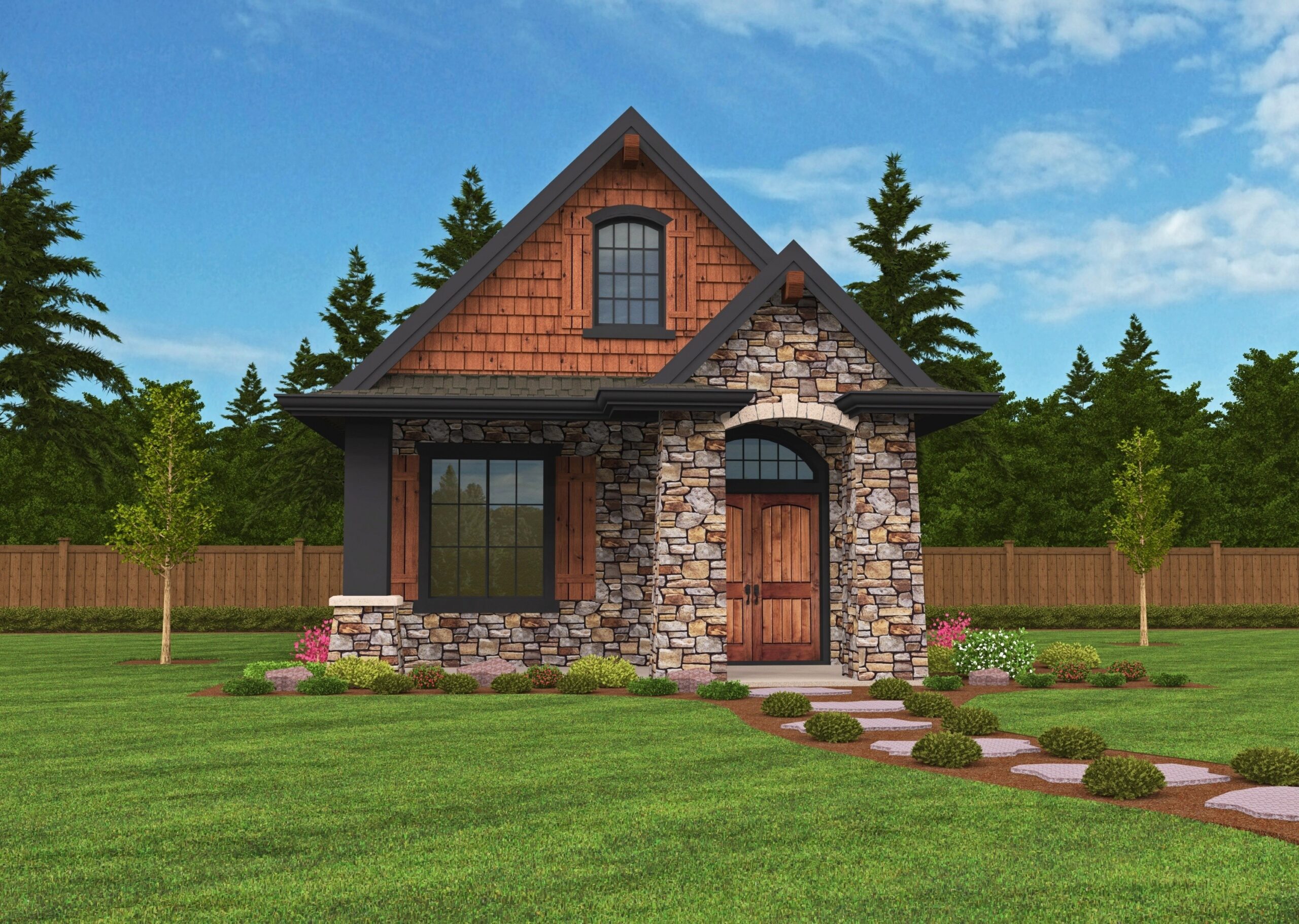
M-640
Function and Style in a Compact Lodge House Plan ...
-
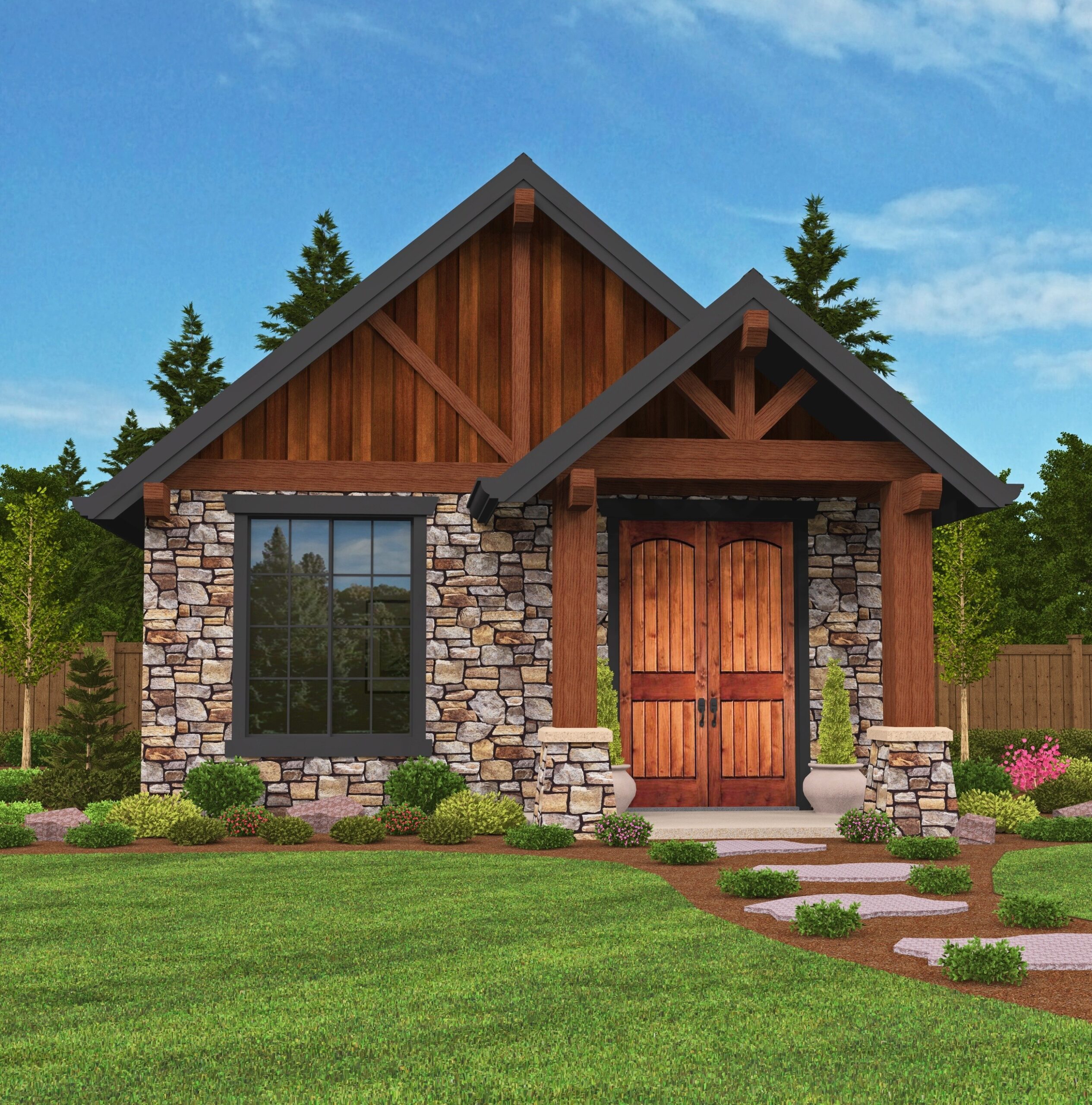
M-640-A
Cozy Lodge House Plan in a Compact Package ...
-
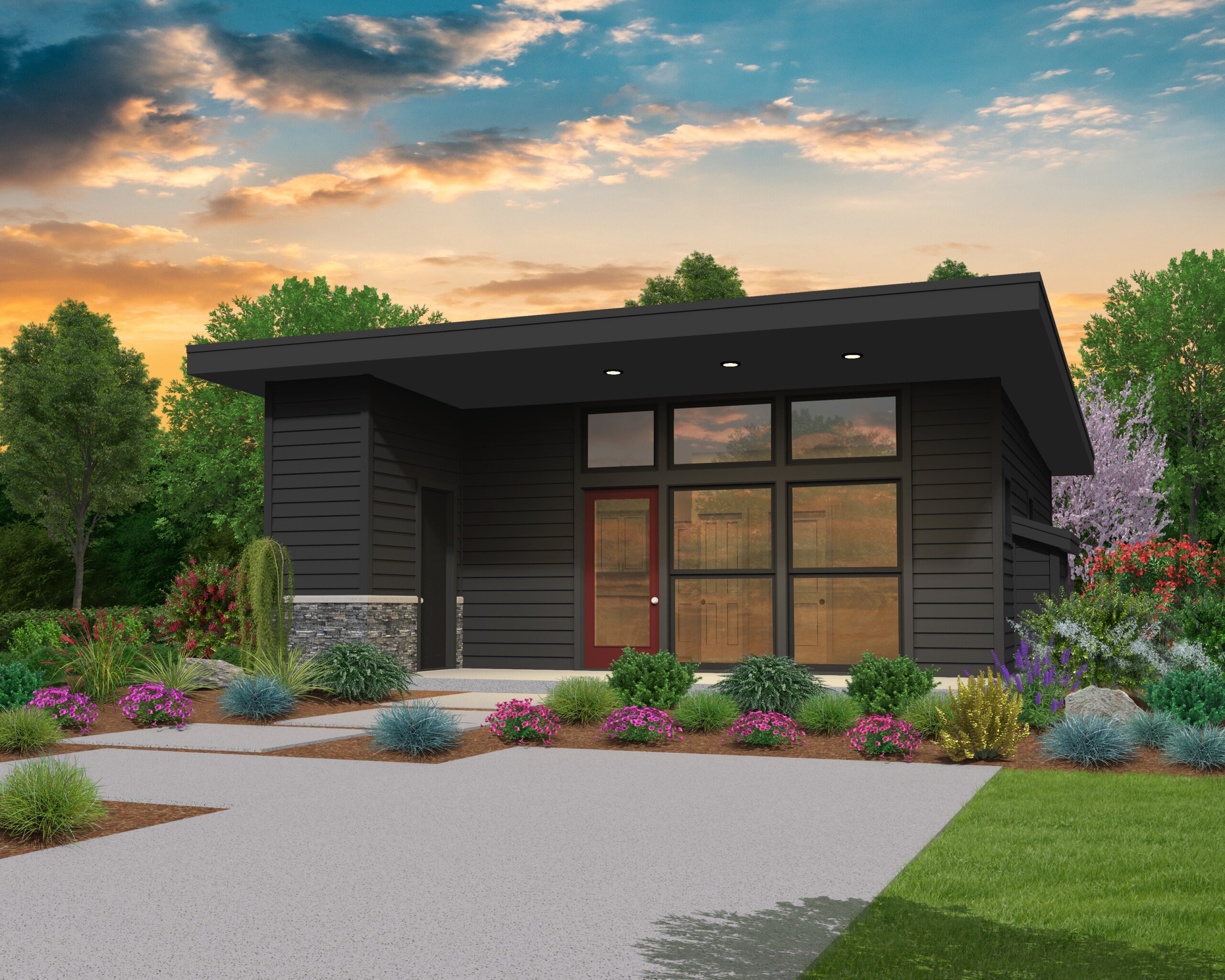
MM-744
A Small Modern House Plan with Charm ...
-
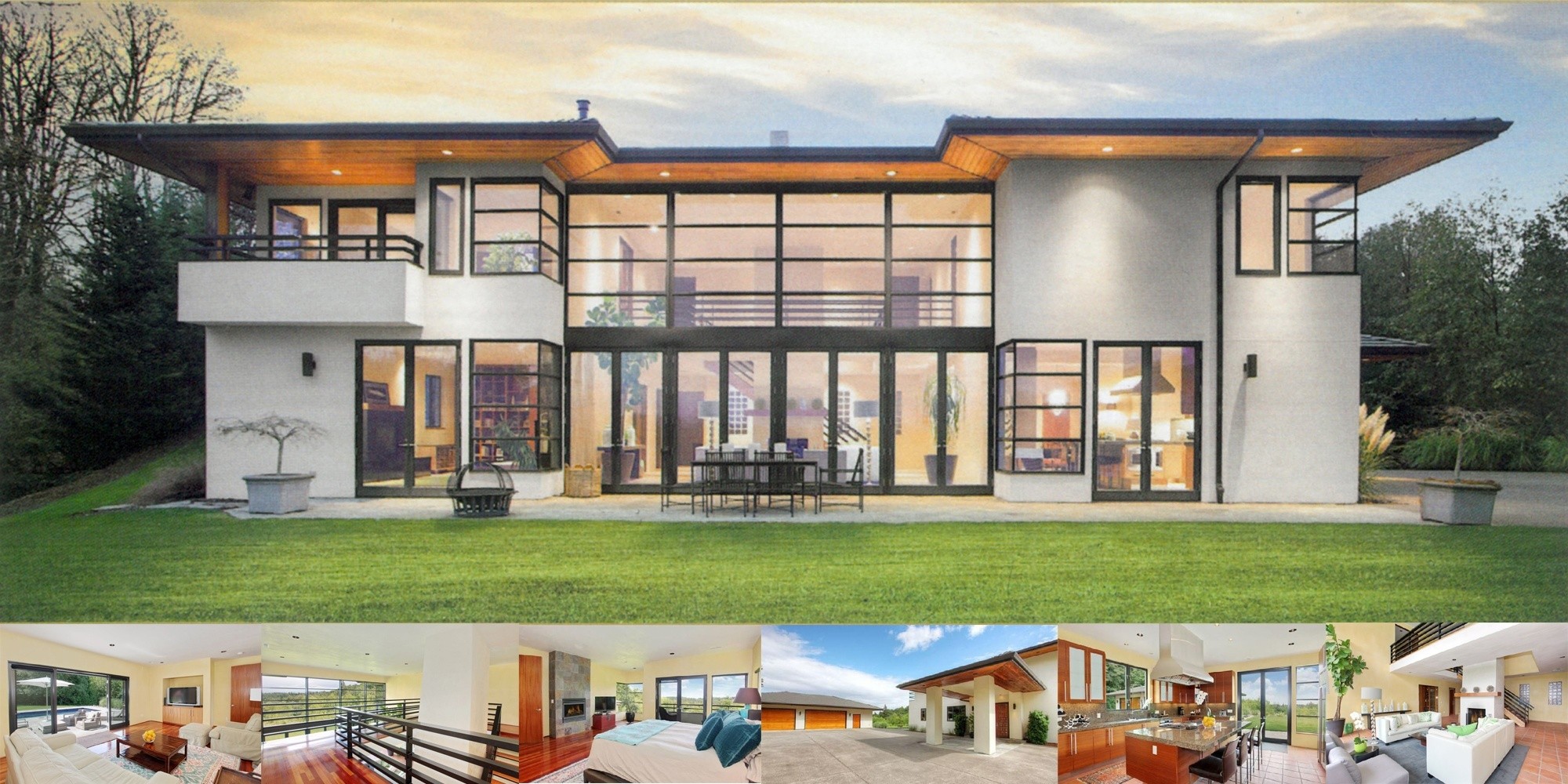
MSAP-5305
Nothing compares with this Contemporary and/or...
