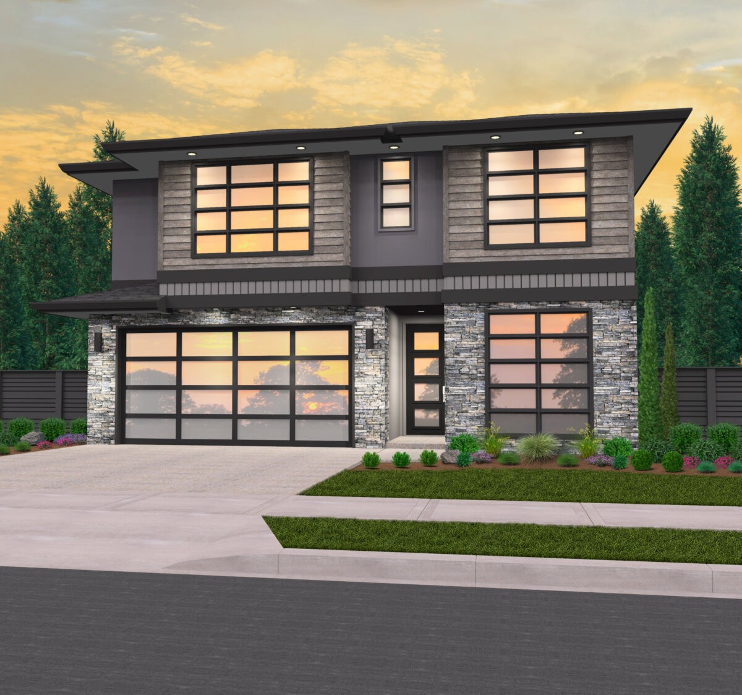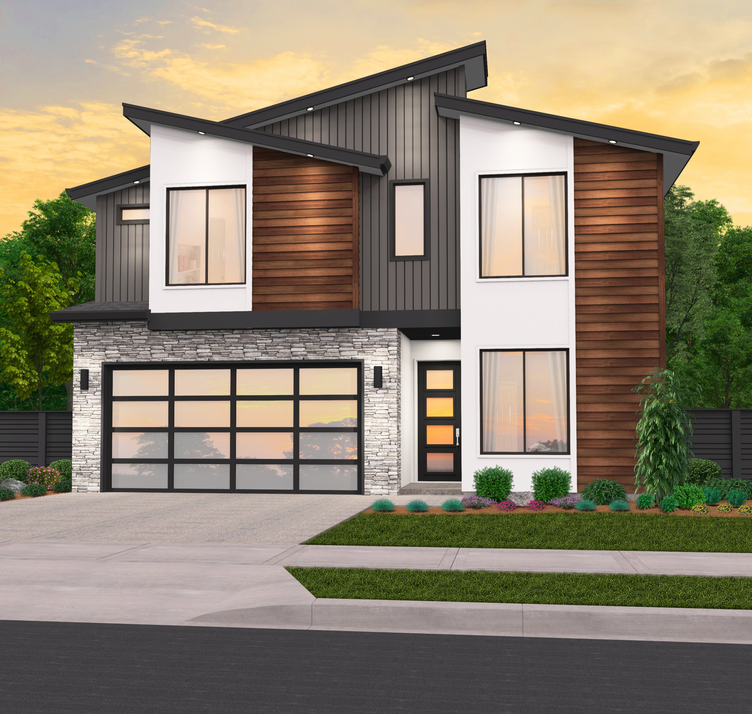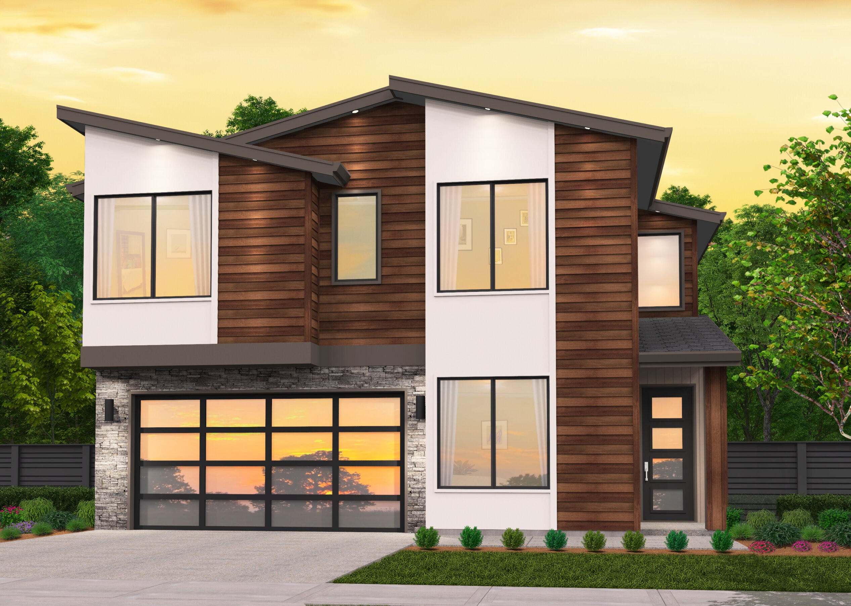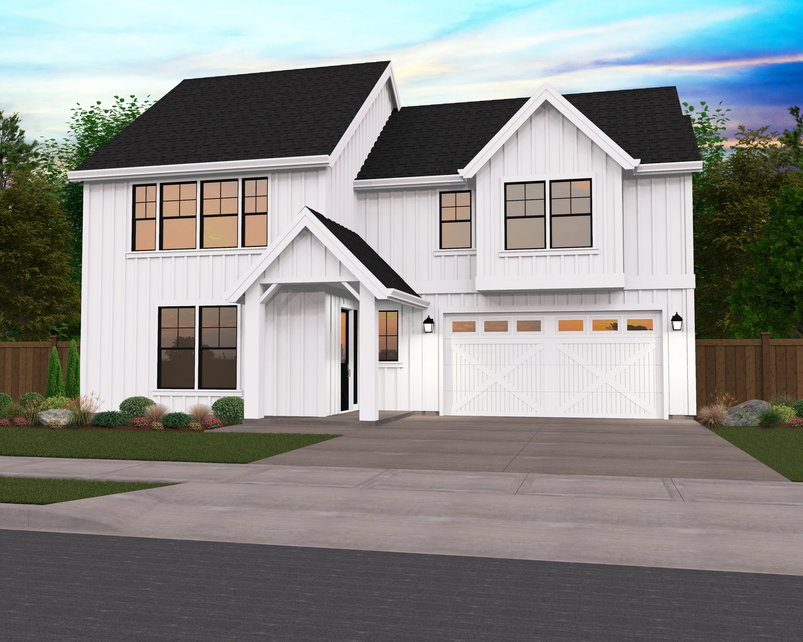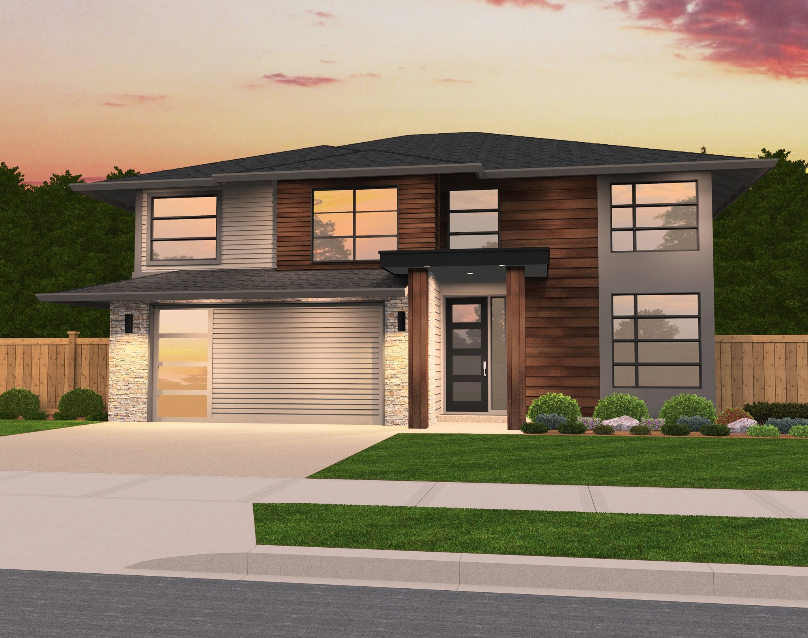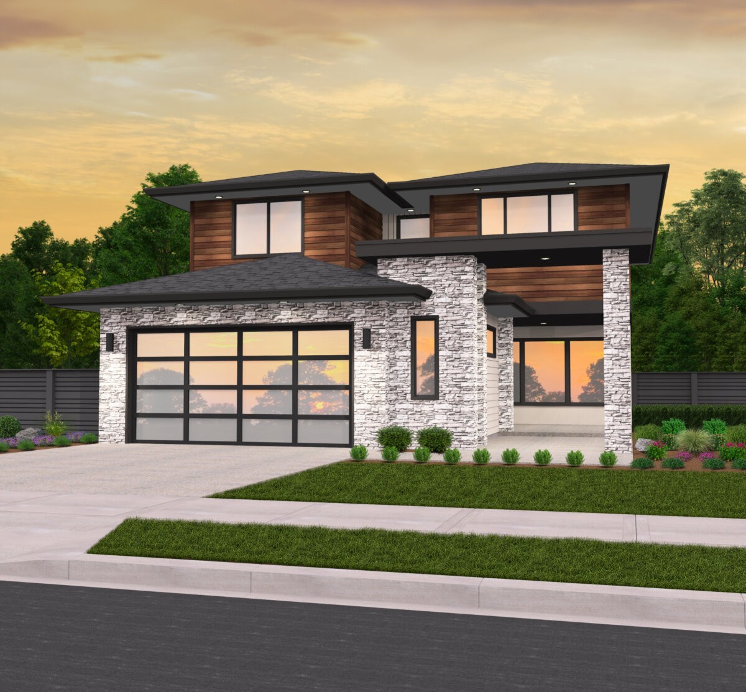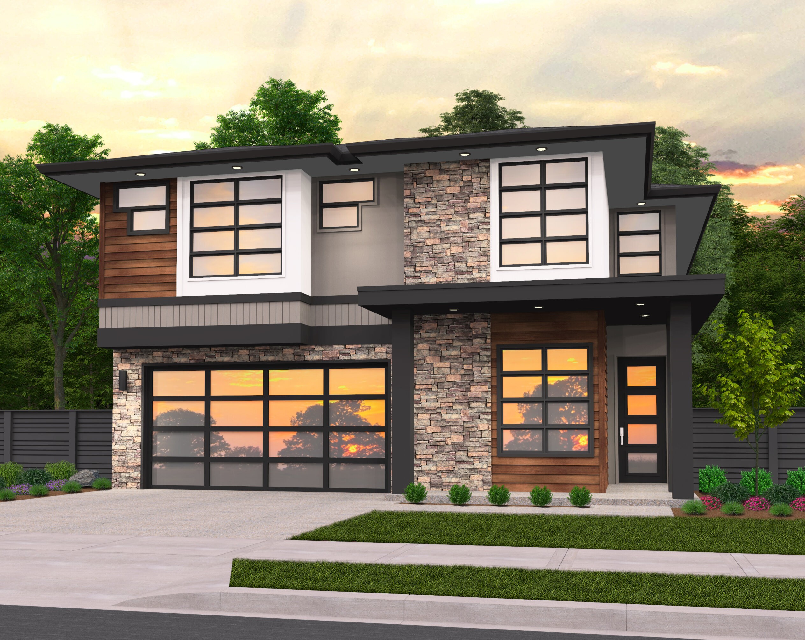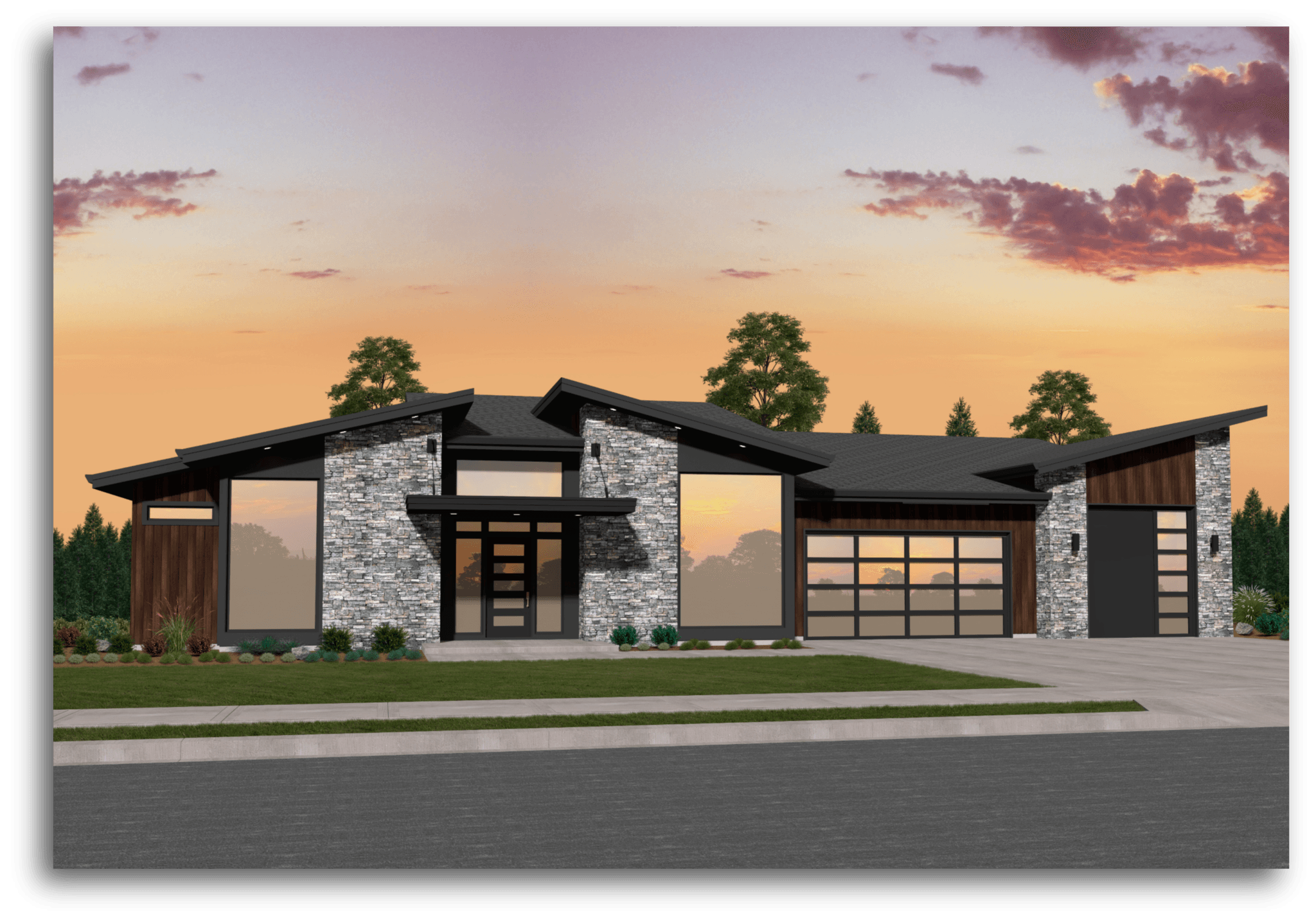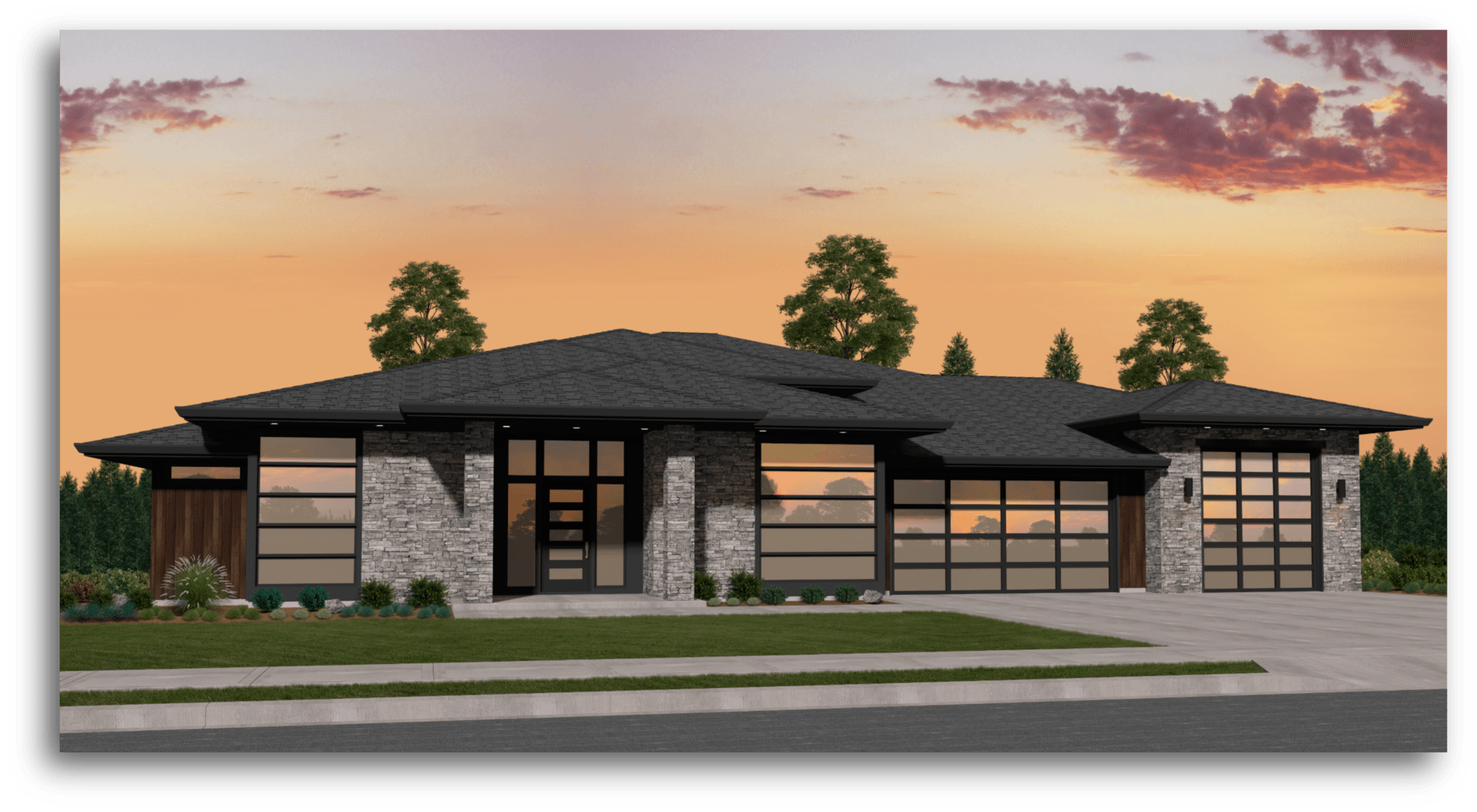Samantha – Narrow Modern Hip Roof 4 bedroom 2 story living – MM-2772-B
MM-2772-B
Bright Modern Hip Roof Home
When you step inside this 5 bedroom, 2.5 bath modern beauty you will feel instantly at home. Entering the foyer you’ll see the convertible den/bedroom, powder room, coat closet, and stairs to the upper floor. The hallway gently guides you past the mudroom and into the bright great room and kitchen.
The kitchen has a large central island and is supported on the side by the semi-separate dining room. The dining room itself is surrounded on three sides by windows, ensuring an airy bright home and dining experience. The great room opens onto the covered deck area, where you will find a second fireplace and outdoor storage closet. Heading upstairs, you’ll find the three additional bedrooms (one of which comes with a walk-in closet), the utility room, a large bathroom, and the outstanding master suite.
Entering through French doors, you’ll walk through the master to the two closets, which themselves lead open up to the master bath, complete with all the appointments one could want. This custom home design includes a two-car garage and a side entry that accesses the rear storage area of the garage.
Don’t miss out on this lovely modern hip roof home! It offers you a total of 2,772 square feet of space and plenty of room for a family to grow!
This house plan is available everywhere except for King and Pierce Counties in WA. To learn more about this design please contact us at (503) 701-4888 or connect with us online.
Nothing brings us more satisfaction than helping people turn their dream of owning a home into reality, and we’re eager to assist you in realizing your vision. Begin your journey by browsing our website, where you’ll discover a broad range of customizable house plans. Should any of these designs resonate with you for customization, feel free to get in touch – we’re here to tailor them to your specific needs.

