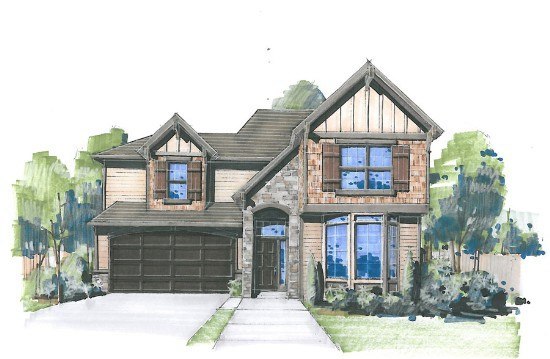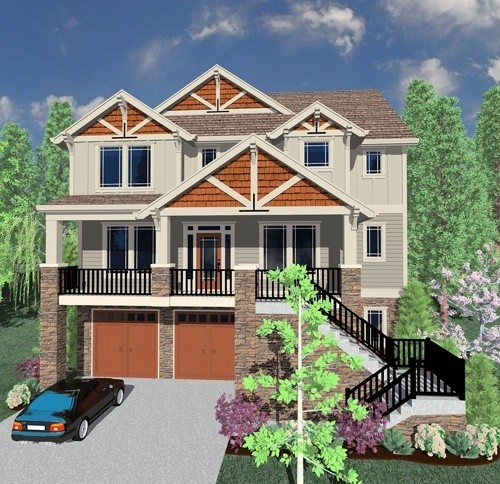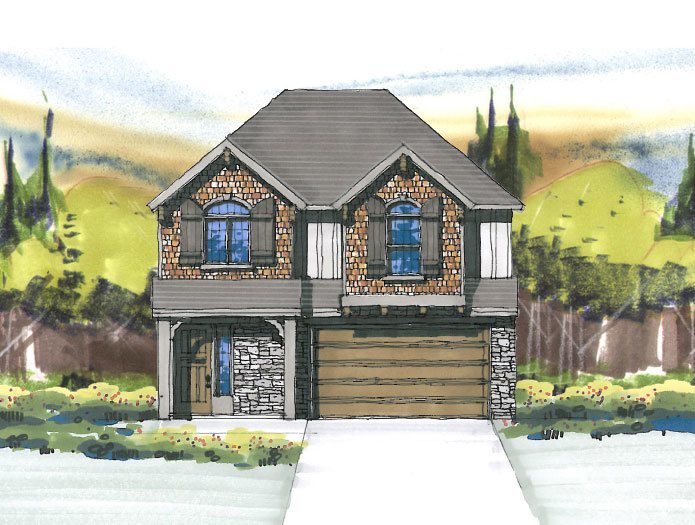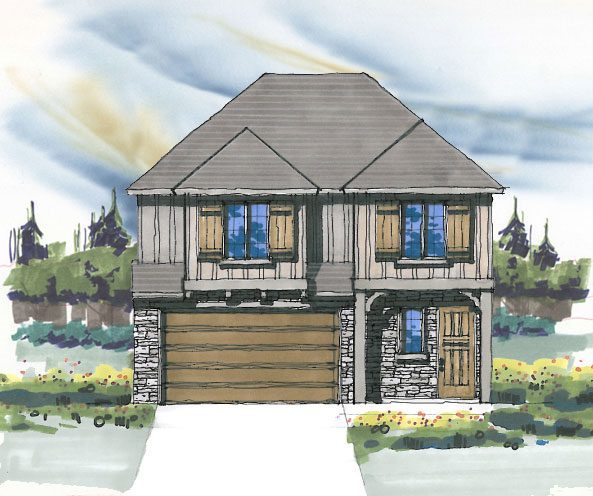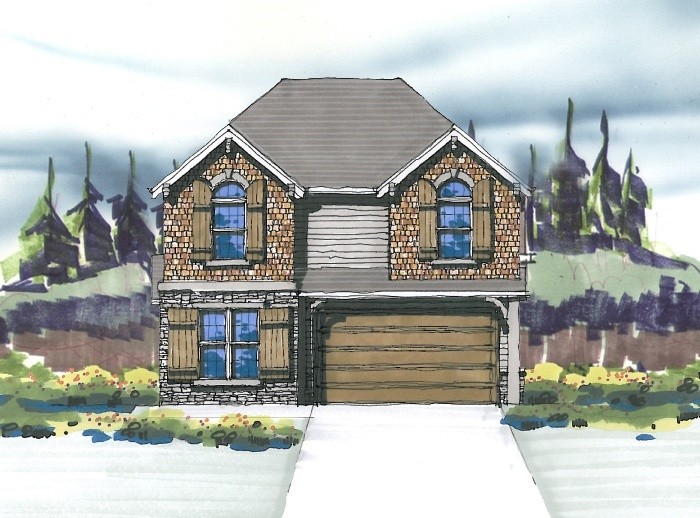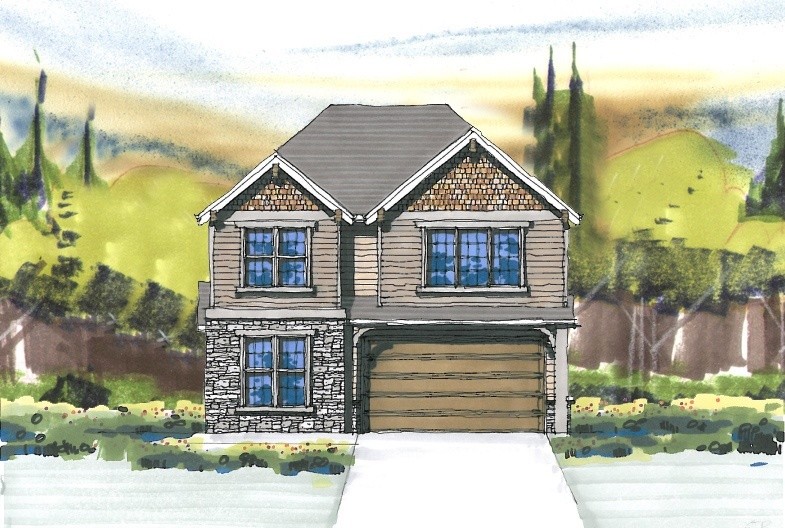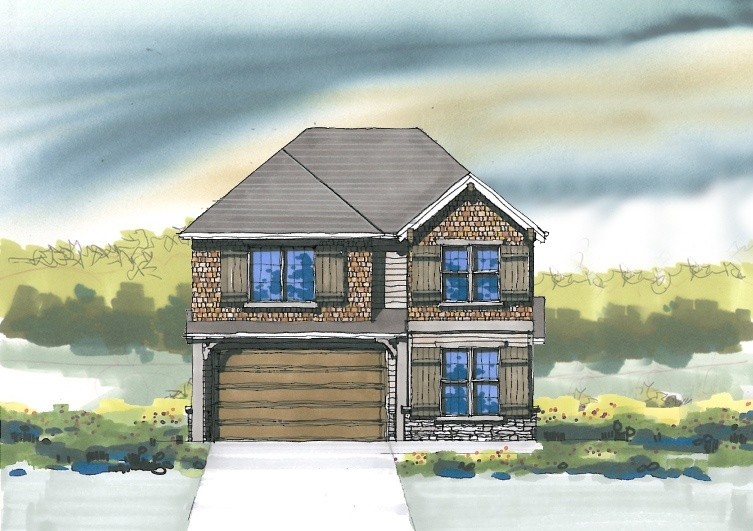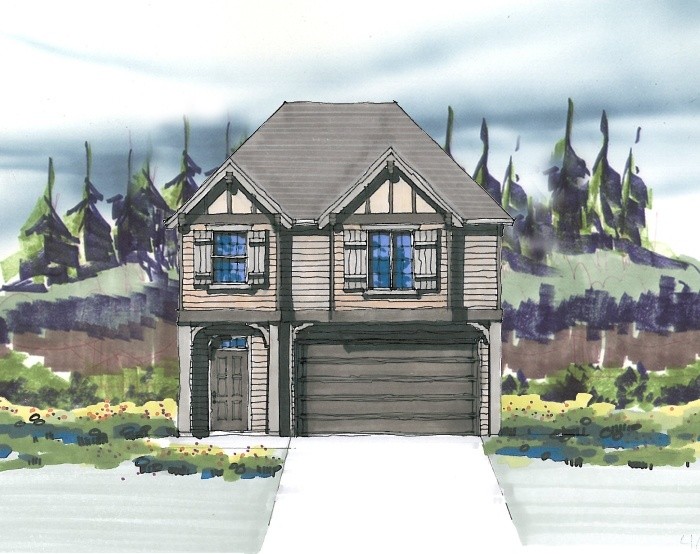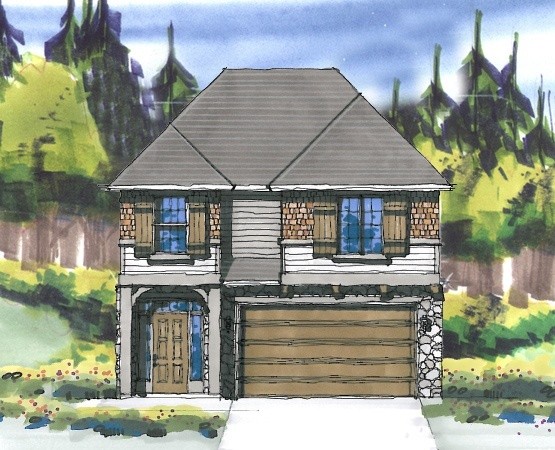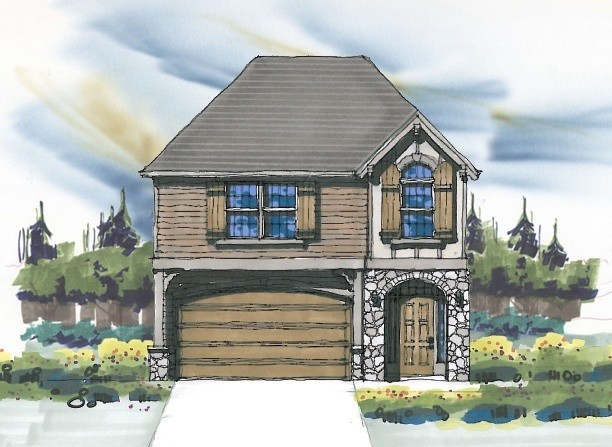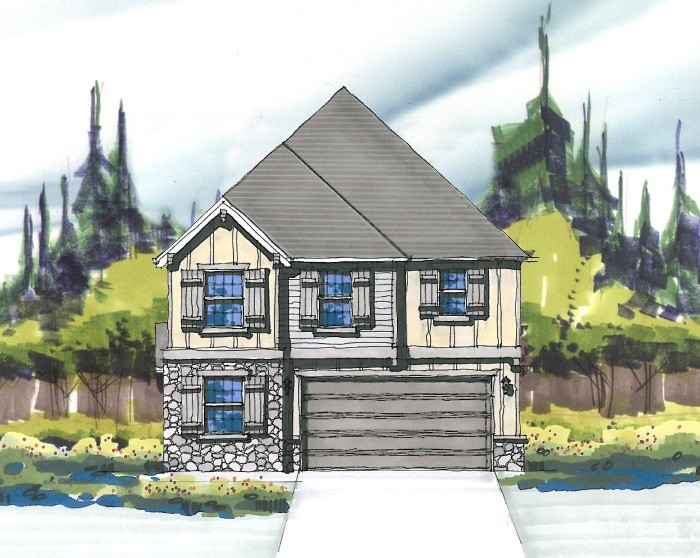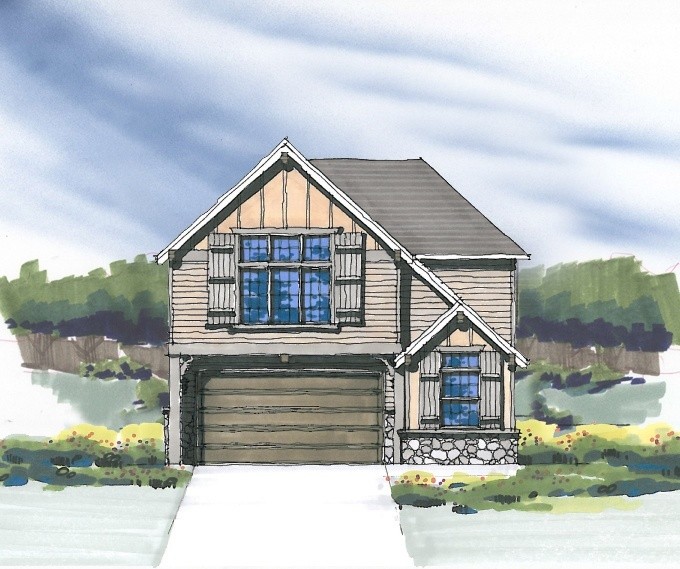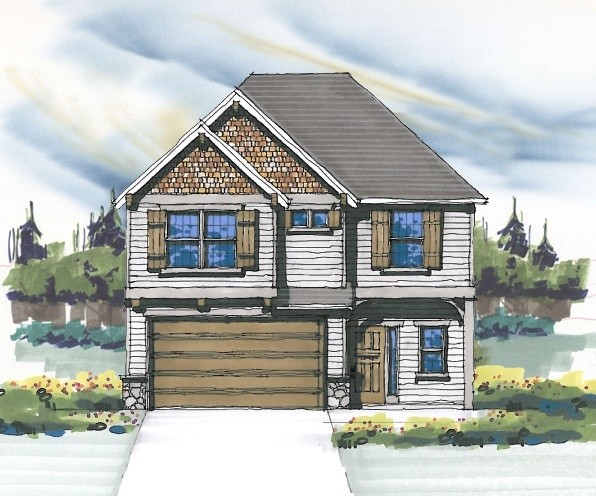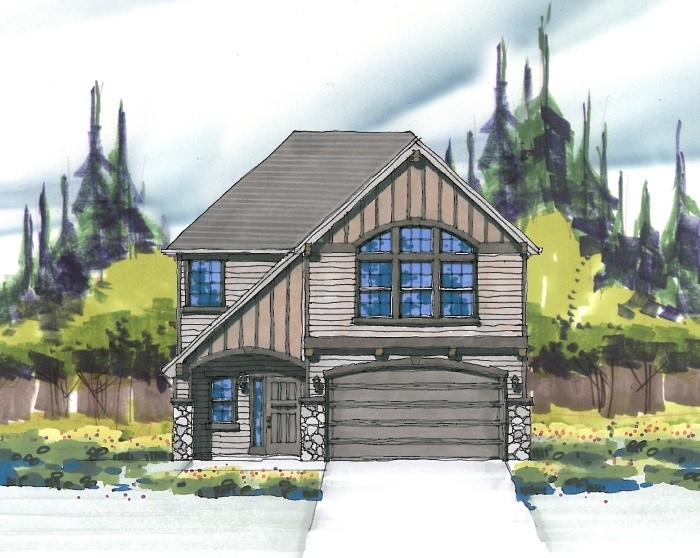Gramercy
M-2653GFH
The Gramercy house plan truly features everything a family could ask for under one roof. A large open kitchen, great room and dining nook are on the main floor next to a main floor den/guest suite which coupled with the two story foyer and stairwell create useful drama. the Upper floor has a generous master suite with large kids bedrooms as well as a big vaulted bonus room. This home is good looking and most importantly VERY reasonable to build. Costs have been kept under strict control in this design.
























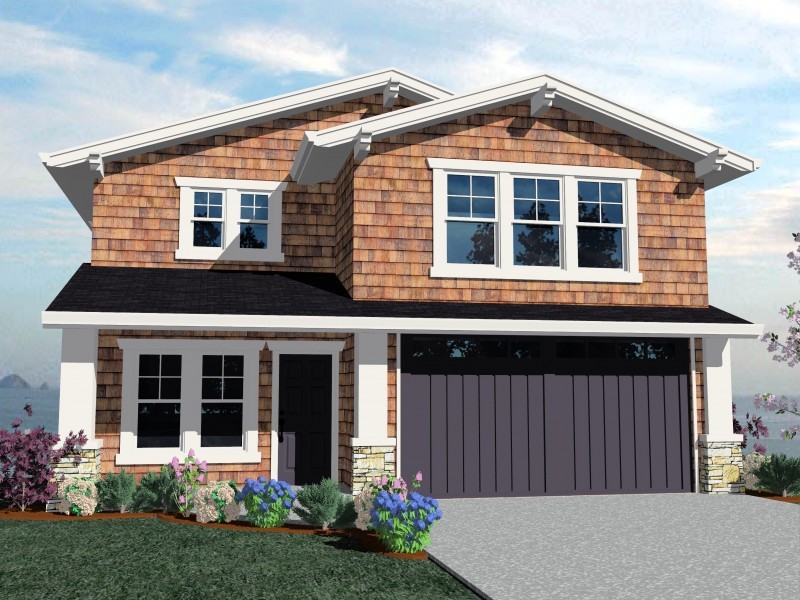
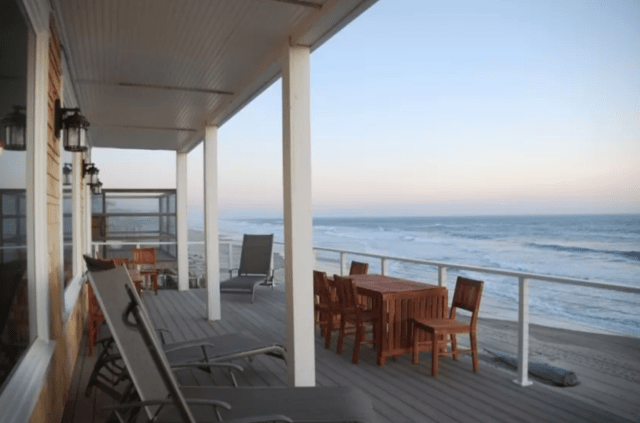 The perfect vacation house plan, allowing overnight quarters for at least a dozen people. This beautiful
The perfect vacation house plan, allowing overnight quarters for at least a dozen people. This beautiful 

