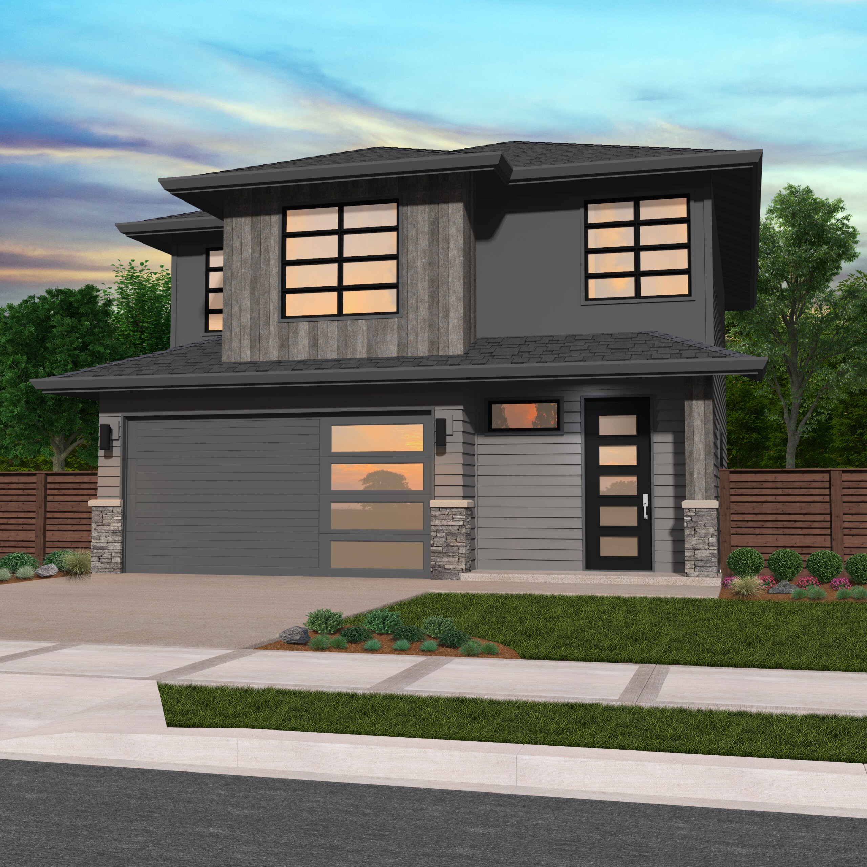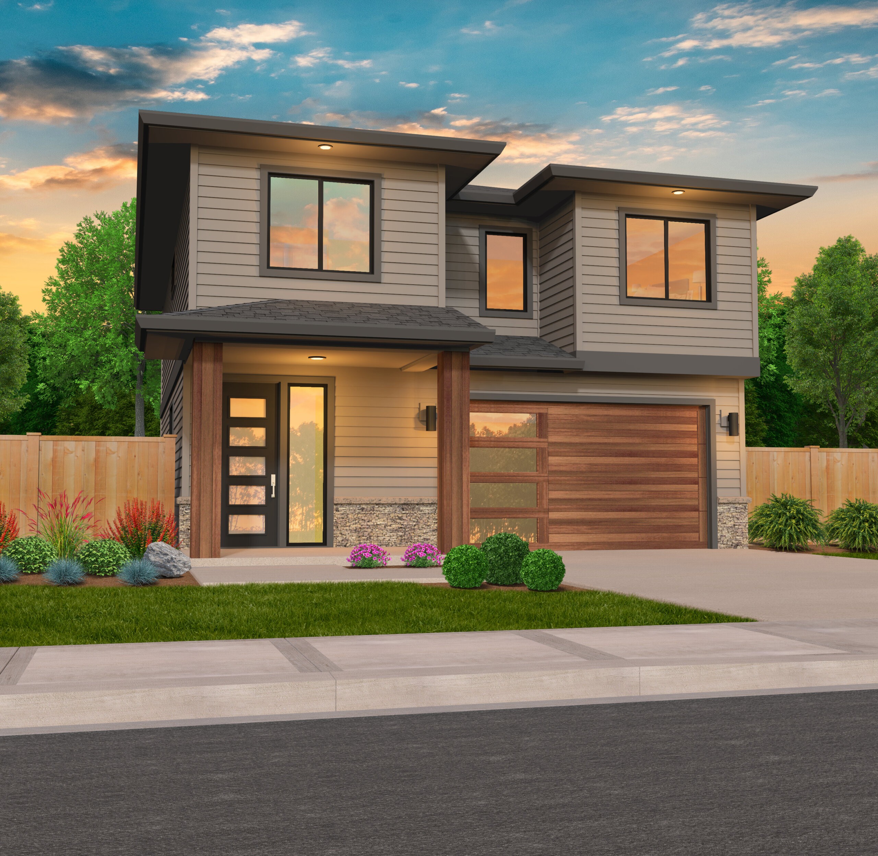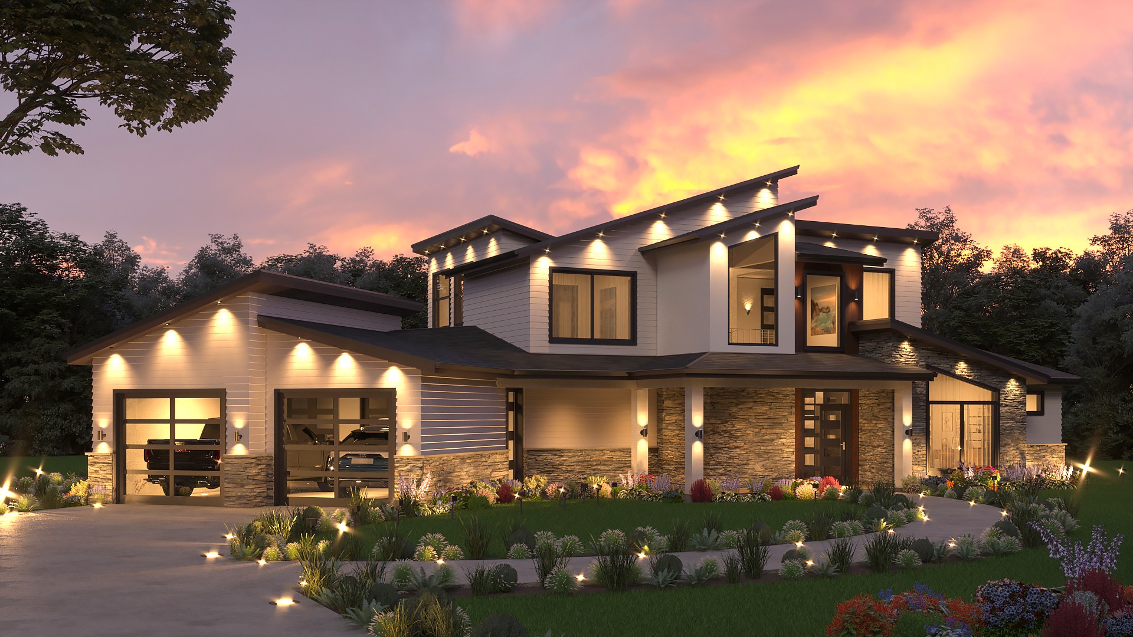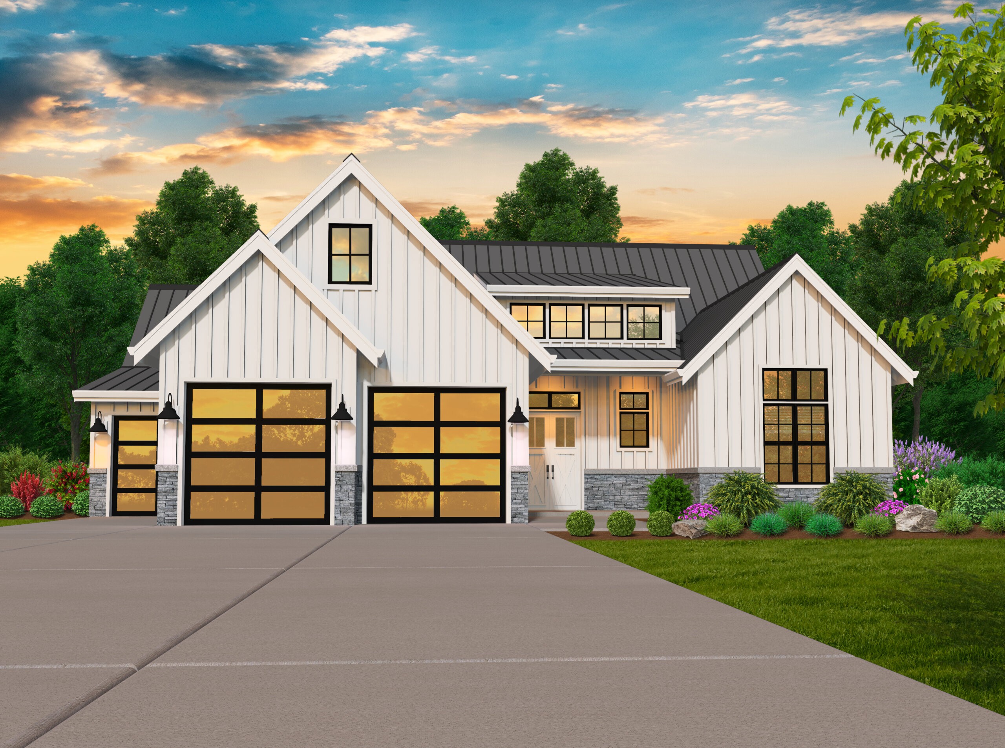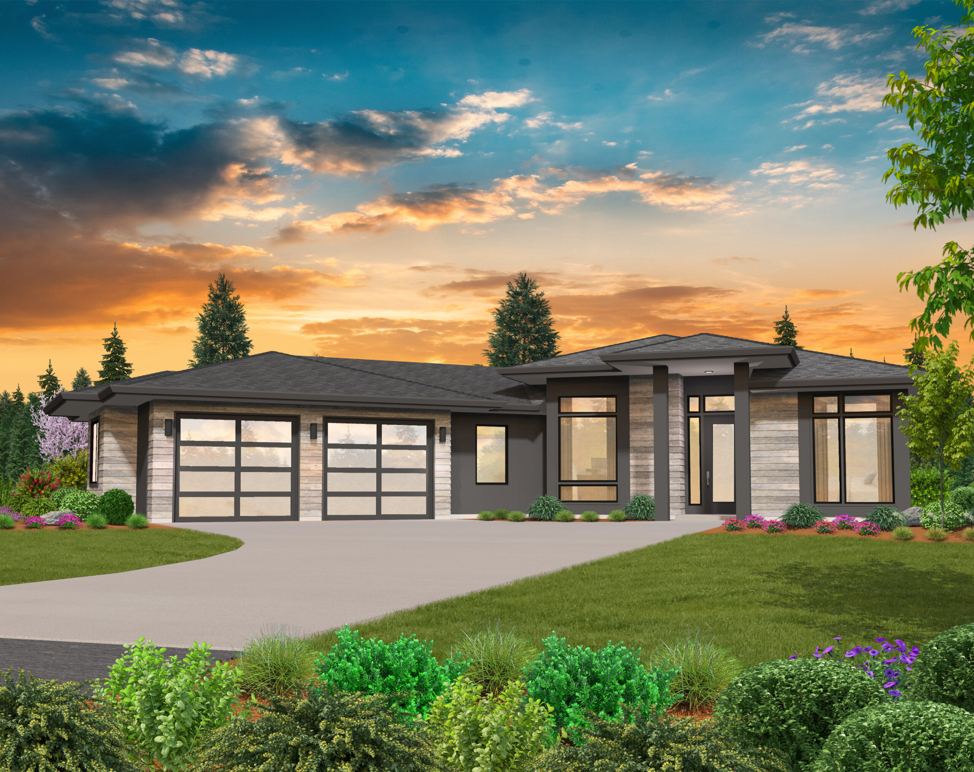Blue Mountain – Beautiful Ranch Farmhouse – MF-2197
MF-2197
Beautiful Ranch Farmhouse with Bonus Room
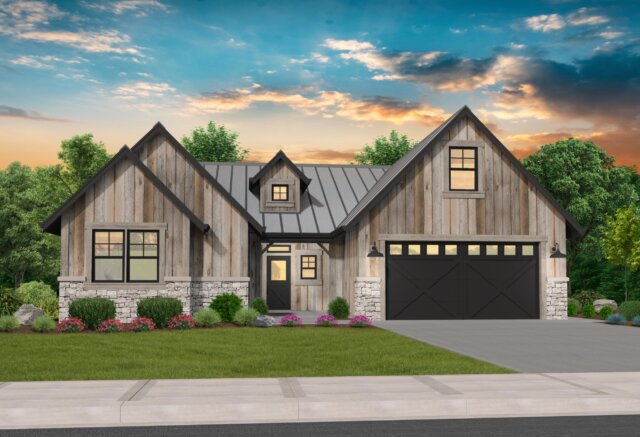 Seize the best of everything with this Ranch Farmhouse with Bonus Room above the garage. Enjoy the Great Livability with a conservative square footage and building budget. Flexibility is the watchword in this Ranch Style Farmhouse Home Design. From the Front Foyer, discover the two bedroom wing privately located at the front right corner of the home. Contrasting this is the Primary Bedroom Suite at the Rear Right Side of this design, with direct Covered Outdoor Living access and a rear facing view picture window. The Primary Bathroom has two large Vanities, an ample walk in closet and big shower. The two car garage has a handy shop at the back, and is directly accessible to the large Laundry Room. As you enter from the Utility/Mud Room you notice a large coat closet to the right and a private powder room to the left.
Seize the best of everything with this Ranch Farmhouse with Bonus Room above the garage. Enjoy the Great Livability with a conservative square footage and building budget. Flexibility is the watchword in this Ranch Style Farmhouse Home Design. From the Front Foyer, discover the two bedroom wing privately located at the front right corner of the home. Contrasting this is the Primary Bedroom Suite at the Rear Right Side of this design, with direct Covered Outdoor Living access and a rear facing view picture window. The Primary Bathroom has two large Vanities, an ample walk in closet and big shower. The two car garage has a handy shop at the back, and is directly accessible to the large Laundry Room. As you enter from the Utility/Mud Room you notice a large coat closet to the right and a private powder room to the left.
This modern farmhouse was originally imagined as a second home that would be rented on a regular basis. The private owners storage room could be re-purposed as a safe room or even a walk-in closet for the adjoining bedroom if desired.
This is a plan that meets many needs and will be gentle with your budget. We envision this home in a clean Modern Farmhouse finish as well as a Rustic fit and finish.
Dedicated to building a home that caters to your needs and preferences, we prioritize your satisfaction. Take the first step by navigating through our website, offering a diverse array of customizable house plans. We are more than willing to collaborate with you, ready to make adjustments to meet your preferences. Your valuable input, paired with our design proficiency, guarantees the development of a beautiful and practical home.


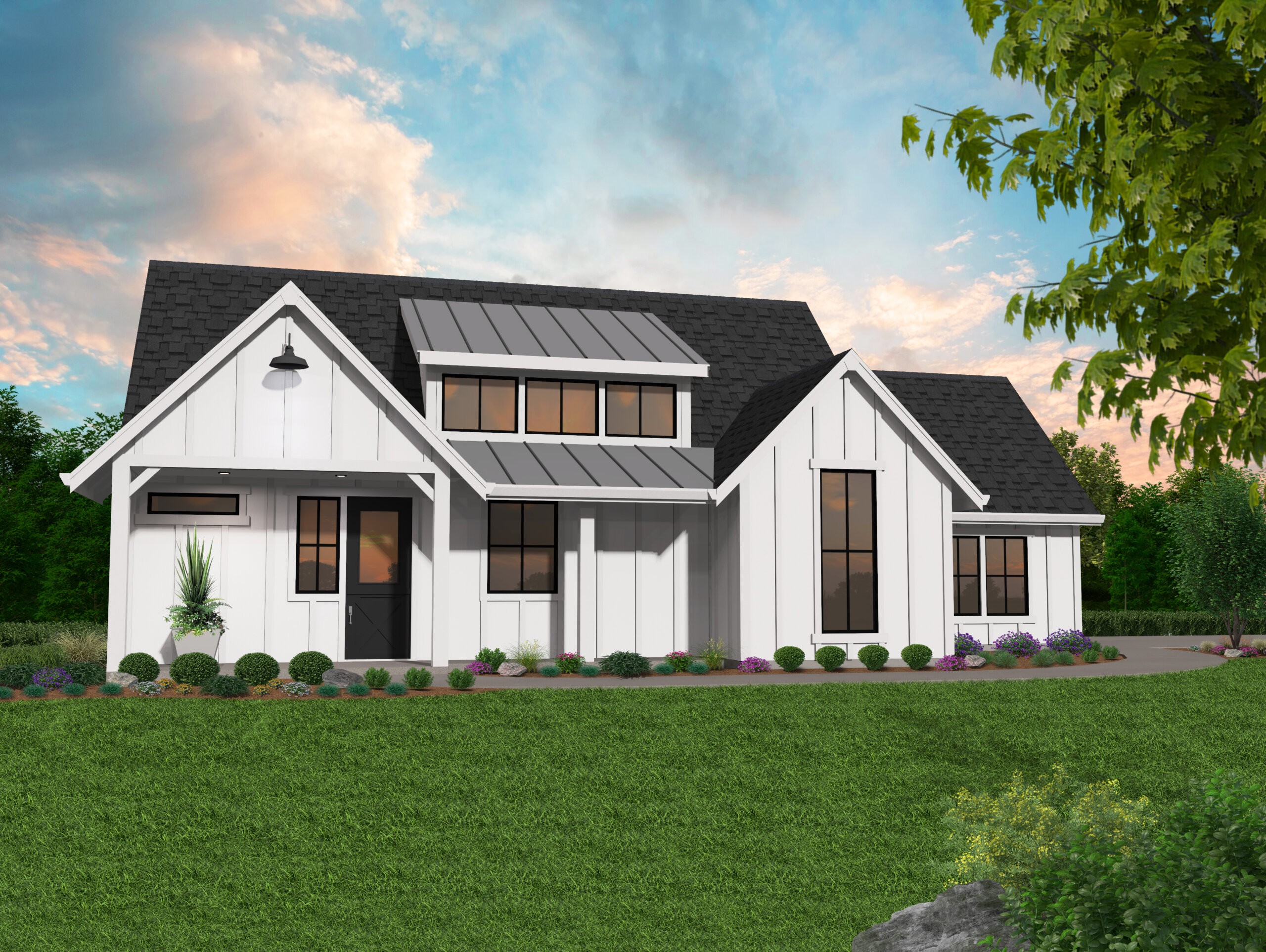
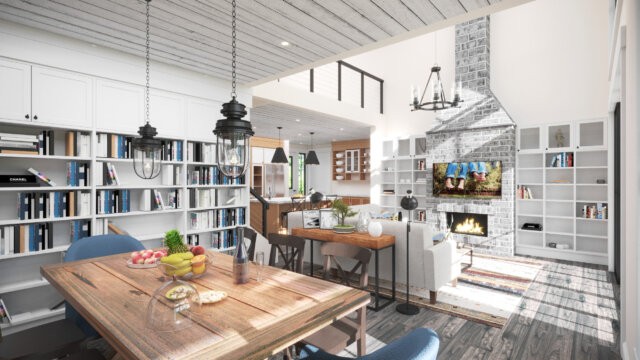
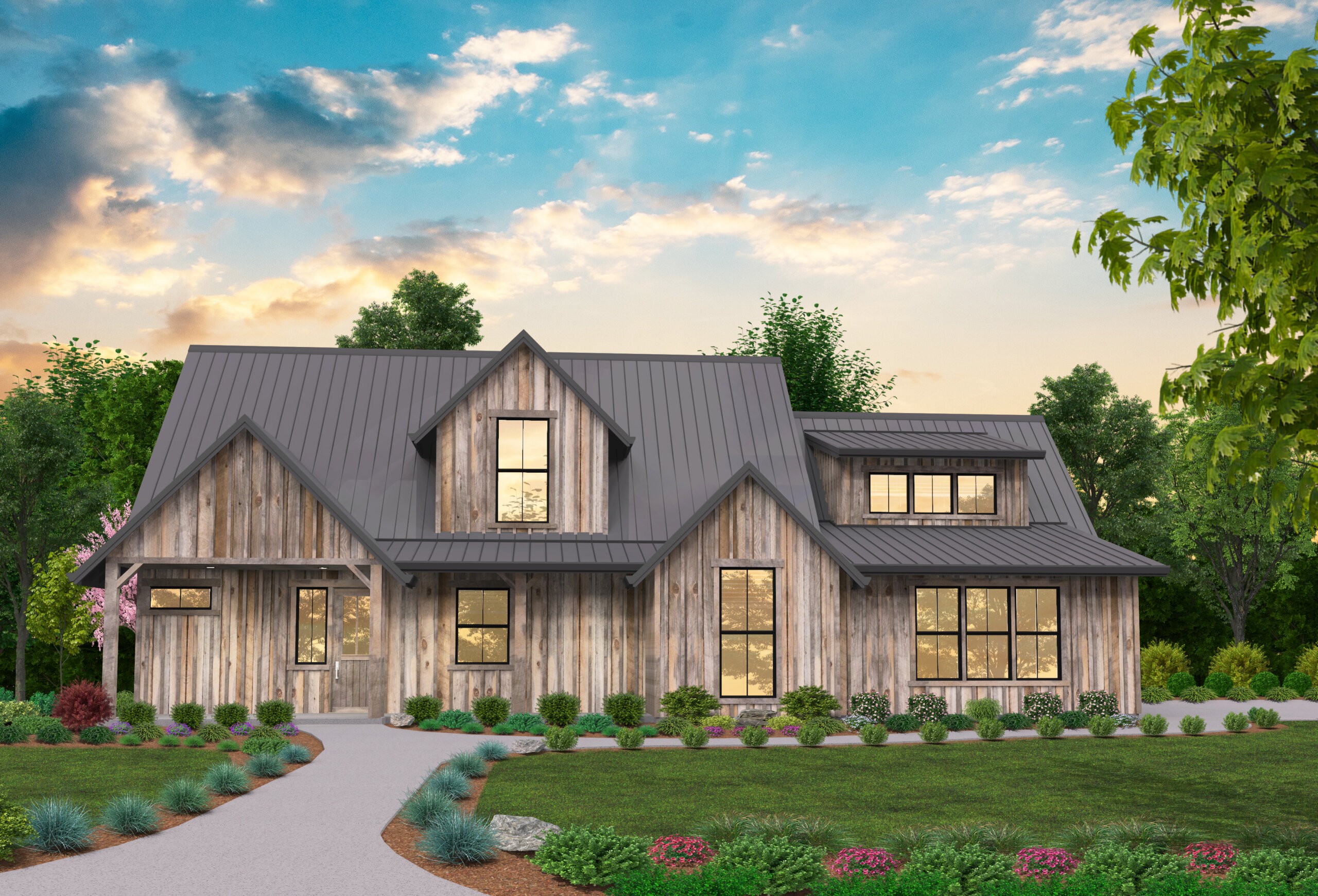
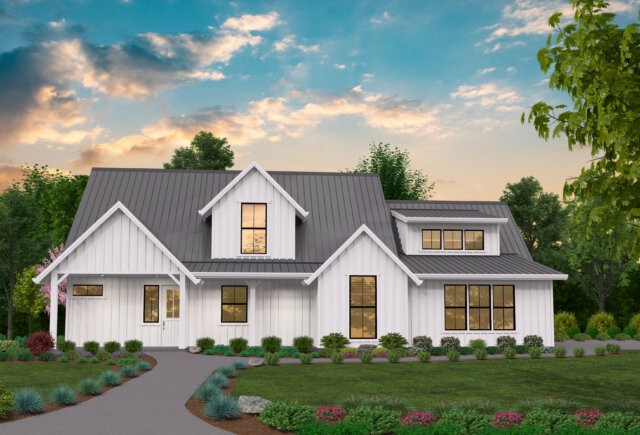 Before your very eyes is a Best Selling Farmhouse Design with all the light, space and flexibility you could ask for. The main floor consisting of a huge bright Living Room with floor to ceiling windows, is also home to the Primary Bedroom Suite in this Masterful Farmhouse Home Design . Rounding out the main level is an island kitchen with bright high ceilings and dormer window, partially open to the living area. Adjacent to all of this is the Vaulted Primary Bedroom Suite with Large double vanity and walk in closet along with sliding door access to a very large covered rear porch. A secondary bedroom and second bathroom is on the opposite side of the floor plan. Up above the generous three car garage is a huge bonus room, and loft with half bathroom. The loft is a perfect place for a small office or library and overlooks the living room. The bonus room is really just perfect for anything you have in mind, billiards, Golf Studio, Theater room or whatever you need.
Before your very eyes is a Best Selling Farmhouse Design with all the light, space and flexibility you could ask for. The main floor consisting of a huge bright Living Room with floor to ceiling windows, is also home to the Primary Bedroom Suite in this Masterful Farmhouse Home Design . Rounding out the main level is an island kitchen with bright high ceilings and dormer window, partially open to the living area. Adjacent to all of this is the Vaulted Primary Bedroom Suite with Large double vanity and walk in closet along with sliding door access to a very large covered rear porch. A secondary bedroom and second bathroom is on the opposite side of the floor plan. Up above the generous three car garage is a huge bonus room, and loft with half bathroom. The loft is a perfect place for a small office or library and overlooks the living room. The bonus room is really just perfect for anything you have in mind, billiards, Golf Studio, Theater room or whatever you need.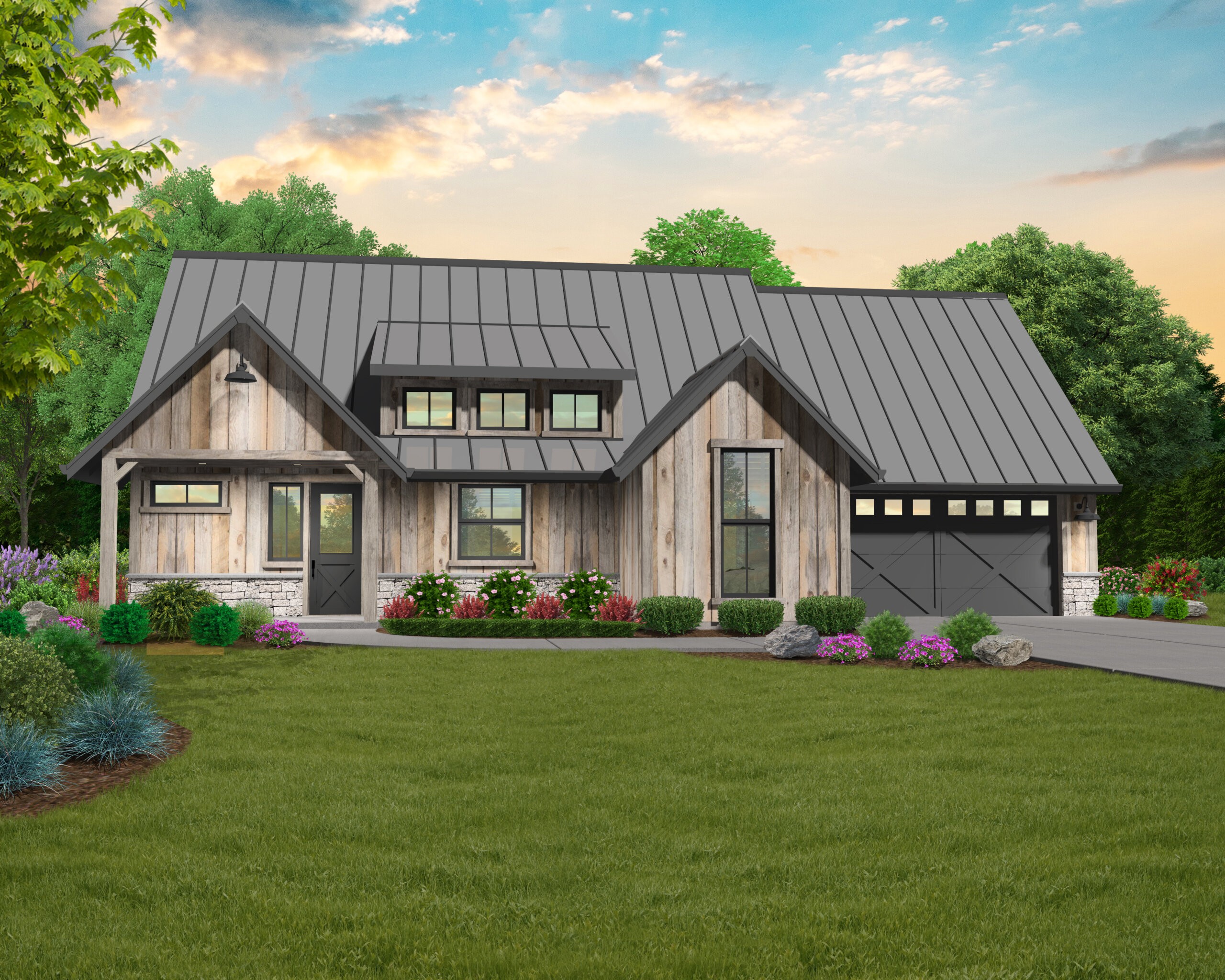
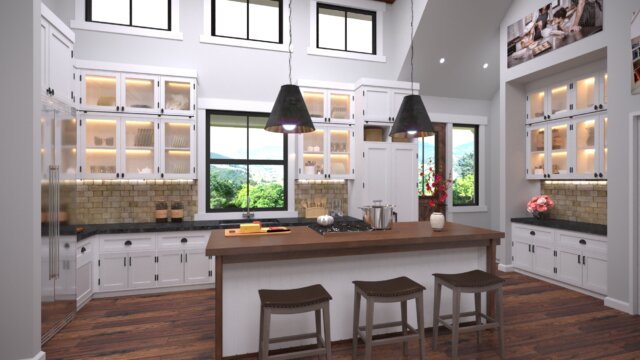 You are experiencing the best in Rustic Home Design with this special house plan. From the moment you enter this home jaws drop to the floor. The 15 foot light filled ceiling in the main core of this amazing home design delights the senses. From the foyer with its sitting bench, drop zone and generous coat closet, you are led to the very spacious and well designed kitchen with all the amenities. Both Dining and Living Room are open to the kitchen yet still intimate spaces. To the right of the Living Room is a surprising Flex Room. Your imagination runs wild with the possibilities here. Should I make the Living room much larger by encompassing this space? should I sent up a home office here, or possibly a gym space, or both! Maybe you need an additional bedroom and this would work very well for a private guest room.
You are experiencing the best in Rustic Home Design with this special house plan. From the moment you enter this home jaws drop to the floor. The 15 foot light filled ceiling in the main core of this amazing home design delights the senses. From the foyer with its sitting bench, drop zone and generous coat closet, you are led to the very spacious and well designed kitchen with all the amenities. Both Dining and Living Room are open to the kitchen yet still intimate spaces. To the right of the Living Room is a surprising Flex Room. Your imagination runs wild with the possibilities here. Should I make the Living room much larger by encompassing this space? should I sent up a home office here, or possibly a gym space, or both! Maybe you need an additional bedroom and this would work very well for a private guest room.