O’Dell Place
M-2040-OD
You found your Forever Home!
This beautiful Modern Forever home is a comfortable single story design with a flexible home studio. A gourmet kitchen is central with a huge walk-in pantry. This is an award winning plan that while originally designed for a custom client (see testimonial below) it works very well for many families. There is a sense of intimacy as well as large light filled spaces, a Mark Stewart trademark. Space is shared at the central core, yet privacy and conversational pockets are available. Secondary bedrooms are zoned opposite the master for privacy. This Northwest Modern Single Story house plan is at home in the mountains, lakeside, desert, city or country. Look carefully at the flexibility and open smartly designed spaces.
Client testimonial: “Mark listened to what we were looking for in our new home & designed a house better than we ever could have hoped for. He transferred our conversation(s) to paper and when we were stumped, helped us improve on flow & design. Cost per square foot was very reasonable and he completed our project quickly. We love this home design. We would have no problem recommending Mark to anyone who is looking to build a new custom home.”


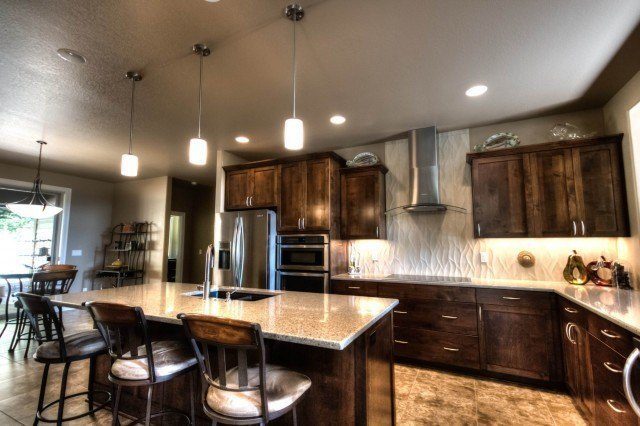
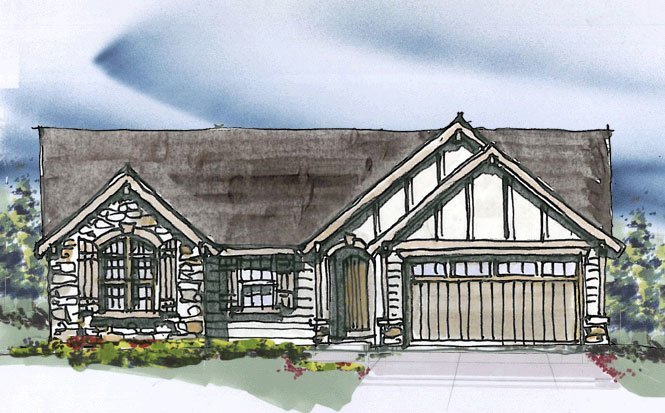
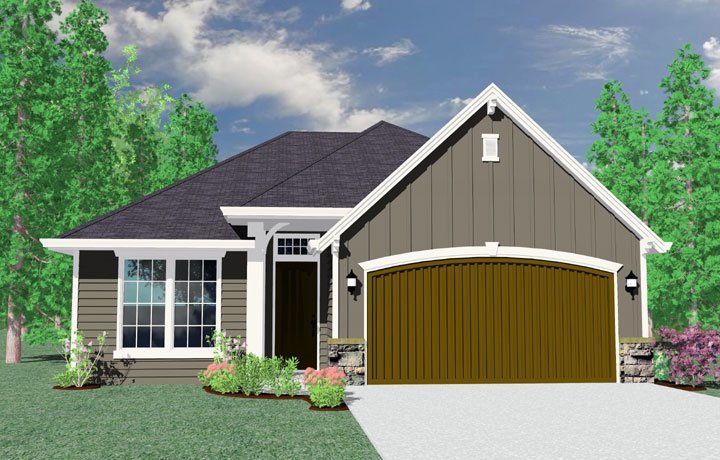

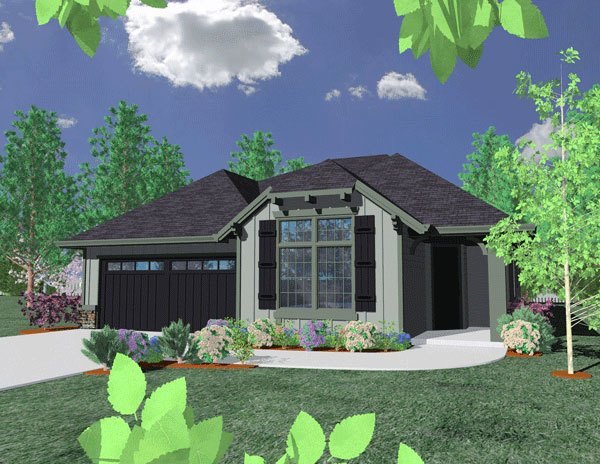
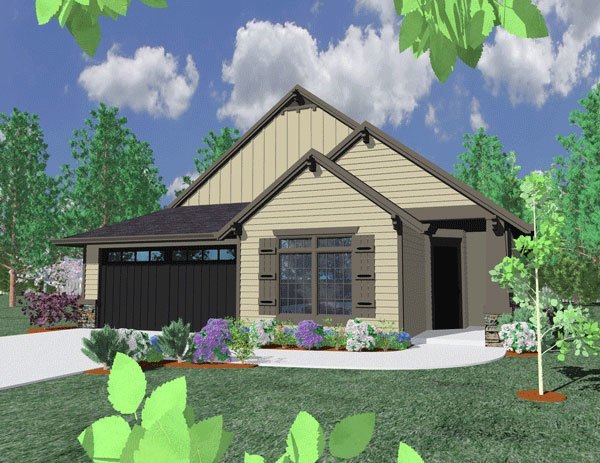
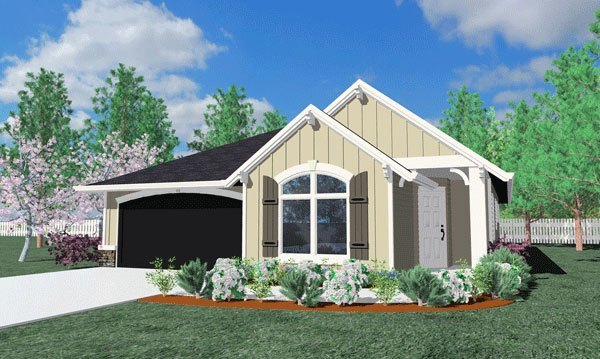

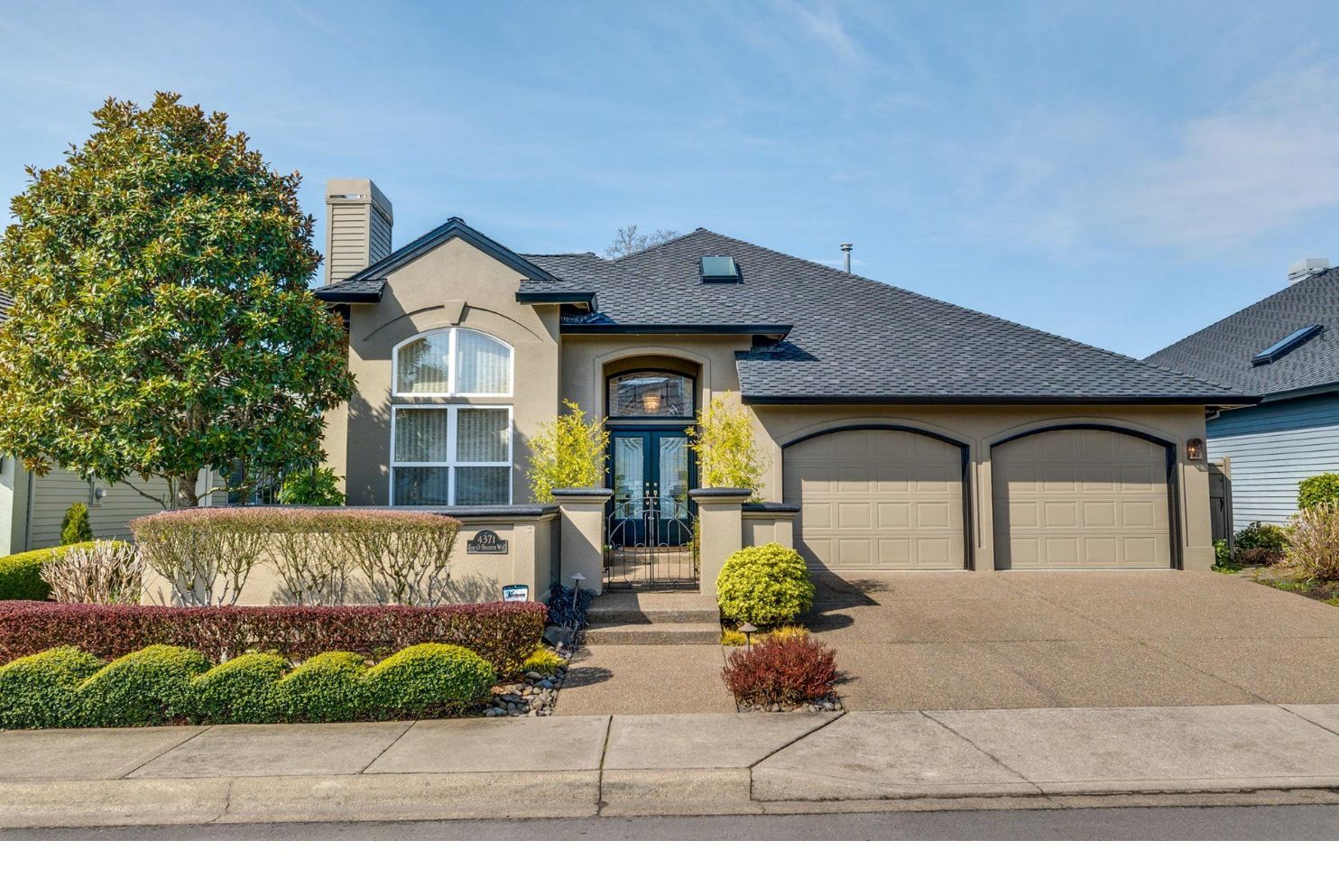
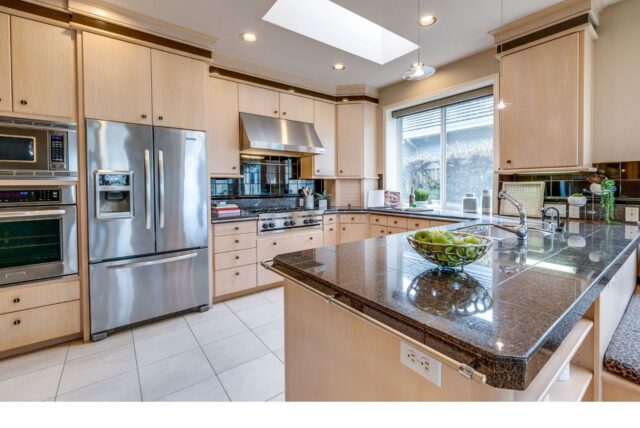 This plan has become our leading design among the over 50 market as well as with single people and young families. This plan offers more in a single story plan that is under 2000 feet than many could dream of. All the way from the french country exterior to the well-placed den at the center of the rear of the home, this design will never cease to amaze you. With a comfortable kitchen/family room layout at the rear of the home and a formal dining and living room at the front, you’ll always be ready to entertain and relax. Entertaining is made even easier with a wet bar placed thoughtfully between the kitchen, dining room, and living room. A large utility room greets you as you come in through the two car garage. The bedrooms have been zoned for privacy. The back patio is designed to be easily accessible by everybody, with sliding glass doors from the master bedroom, den, and family room. The narrow footprint is also a plus when you are working with a narrow lot. This is the perfect retirement home. Back it up to a view or a golf course and you’ll have it made. More French Country plans can be viewed
This plan has become our leading design among the over 50 market as well as with single people and young families. This plan offers more in a single story plan that is under 2000 feet than many could dream of. All the way from the french country exterior to the well-placed den at the center of the rear of the home, this design will never cease to amaze you. With a comfortable kitchen/family room layout at the rear of the home and a formal dining and living room at the front, you’ll always be ready to entertain and relax. Entertaining is made even easier with a wet bar placed thoughtfully between the kitchen, dining room, and living room. A large utility room greets you as you come in through the two car garage. The bedrooms have been zoned for privacy. The back patio is designed to be easily accessible by everybody, with sliding glass doors from the master bedroom, den, and family room. The narrow footprint is also a plus when you are working with a narrow lot. This is the perfect retirement home. Back it up to a view or a golf course and you’ll have it made. More French Country plans can be viewed 