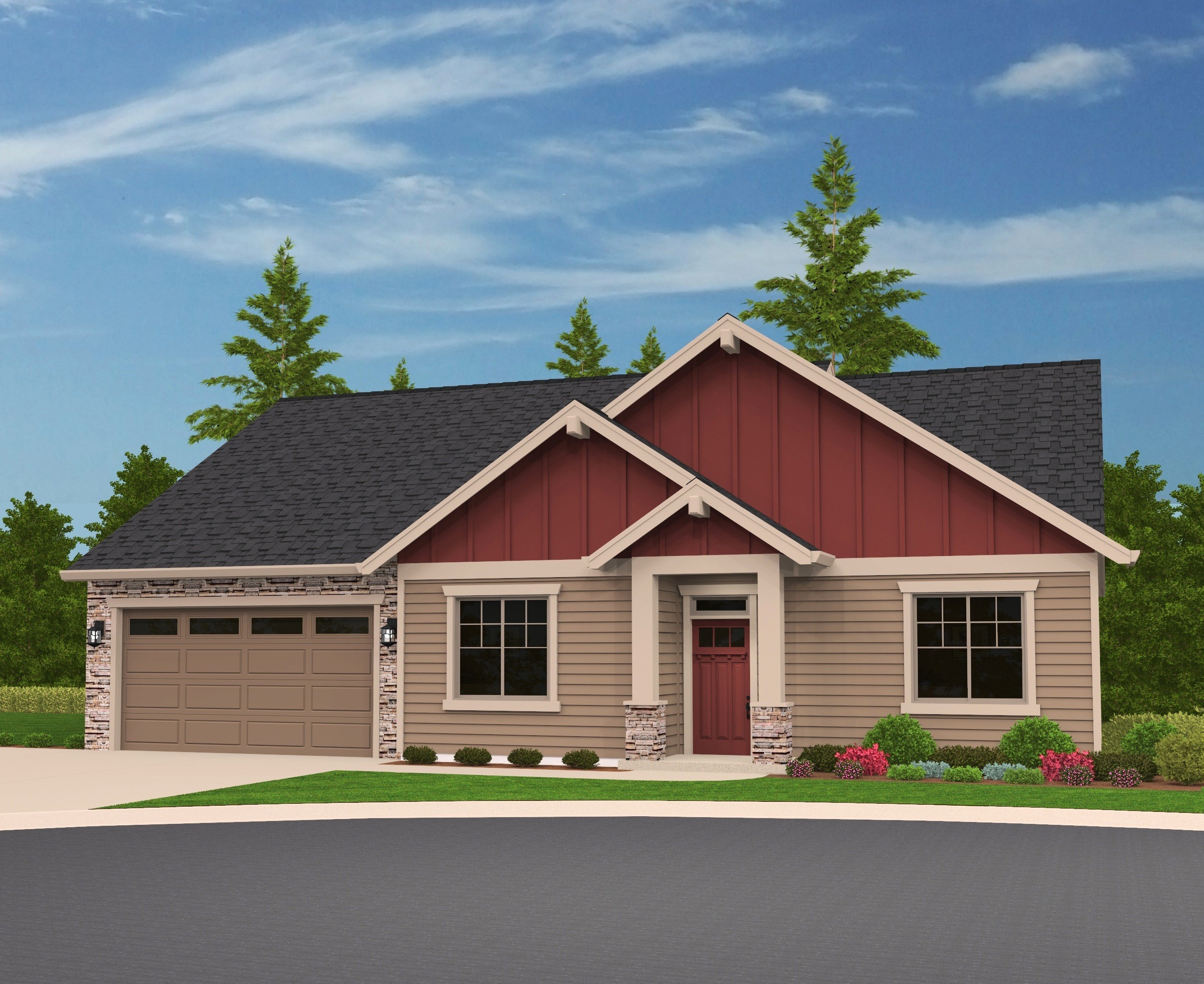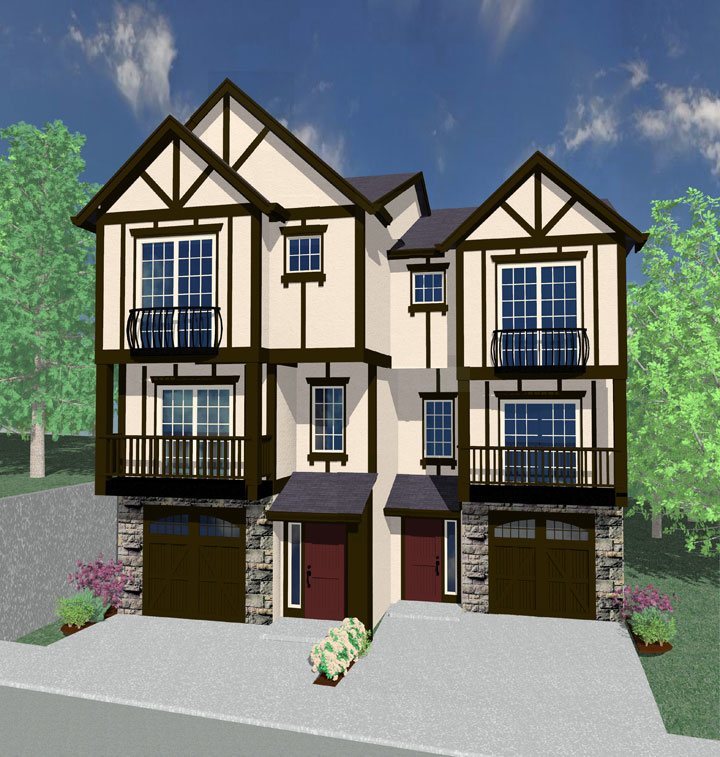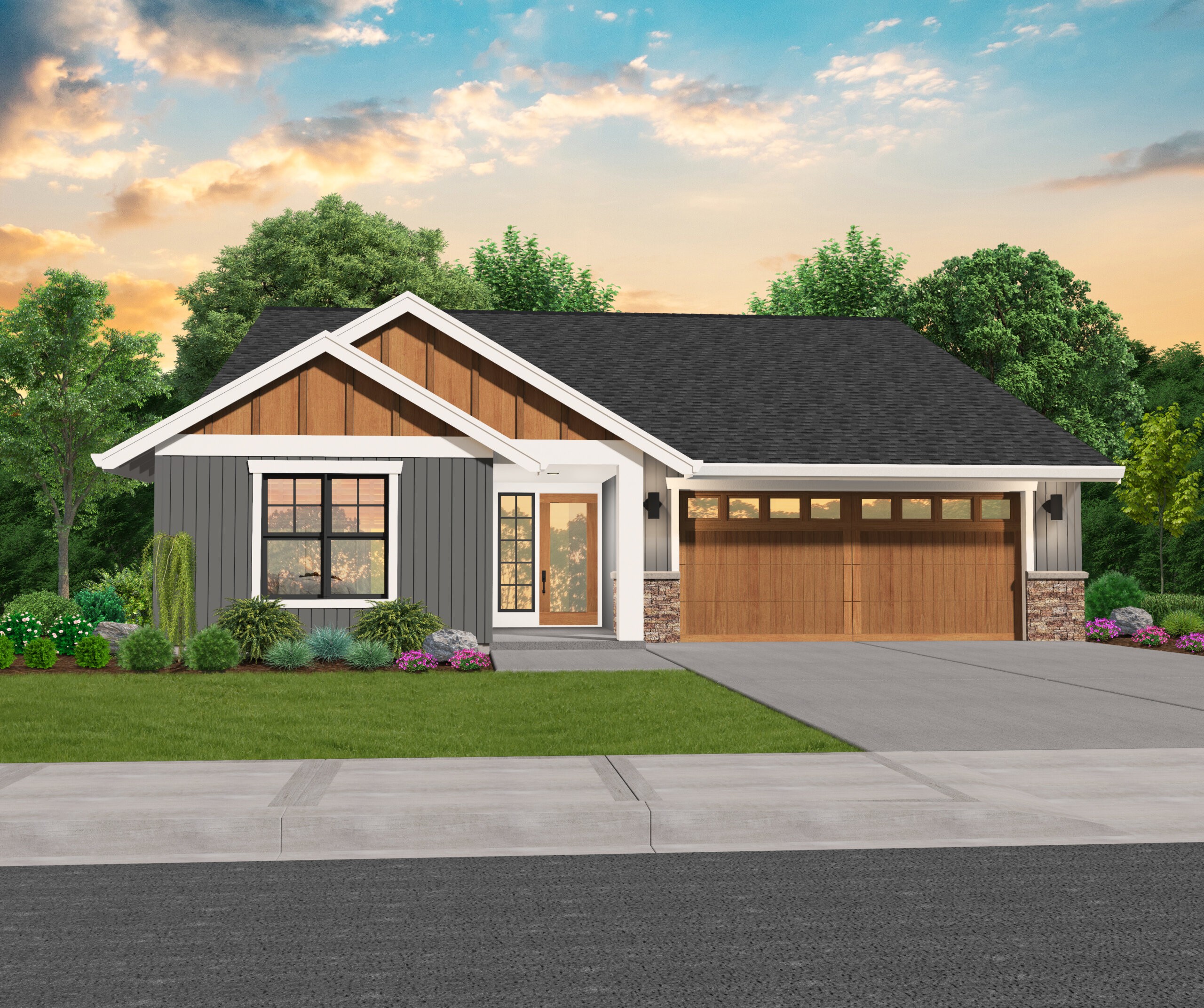Bonus Baby
M-1604-SH
Affordable One Story Craftsman House Plan with huge Bonus
Beautiful Craftsman House plan with huge bonus that wraps comfort and style into one classic design. The main level features a spacious L shaped gourmet kitchen with center island, dining nook and an impressive great room with a cozy built in fireplace. Just off the great room is a large covered patio, perfect for outdoor entertaining. Adjacent to the open living space is the Master Suite, complete with large soaking tub, side by side sinks and a sizable walk in closet. Let your imagination go wild upstairs with a home office, yoga studio, teenager quarters, storage or Playroom….
This one and a half story house plan also features a proven and popular floor plan. It fits many lots, as it is not too deep or wide. The architectural design is a classic craftsman, but with white paint and black windows viola, you have a modern craftsman feel quite easily. Keep this floor plan in mind also if you are a builder with a subdivision. This home is a big seller and always sells quickly when put on the market..












