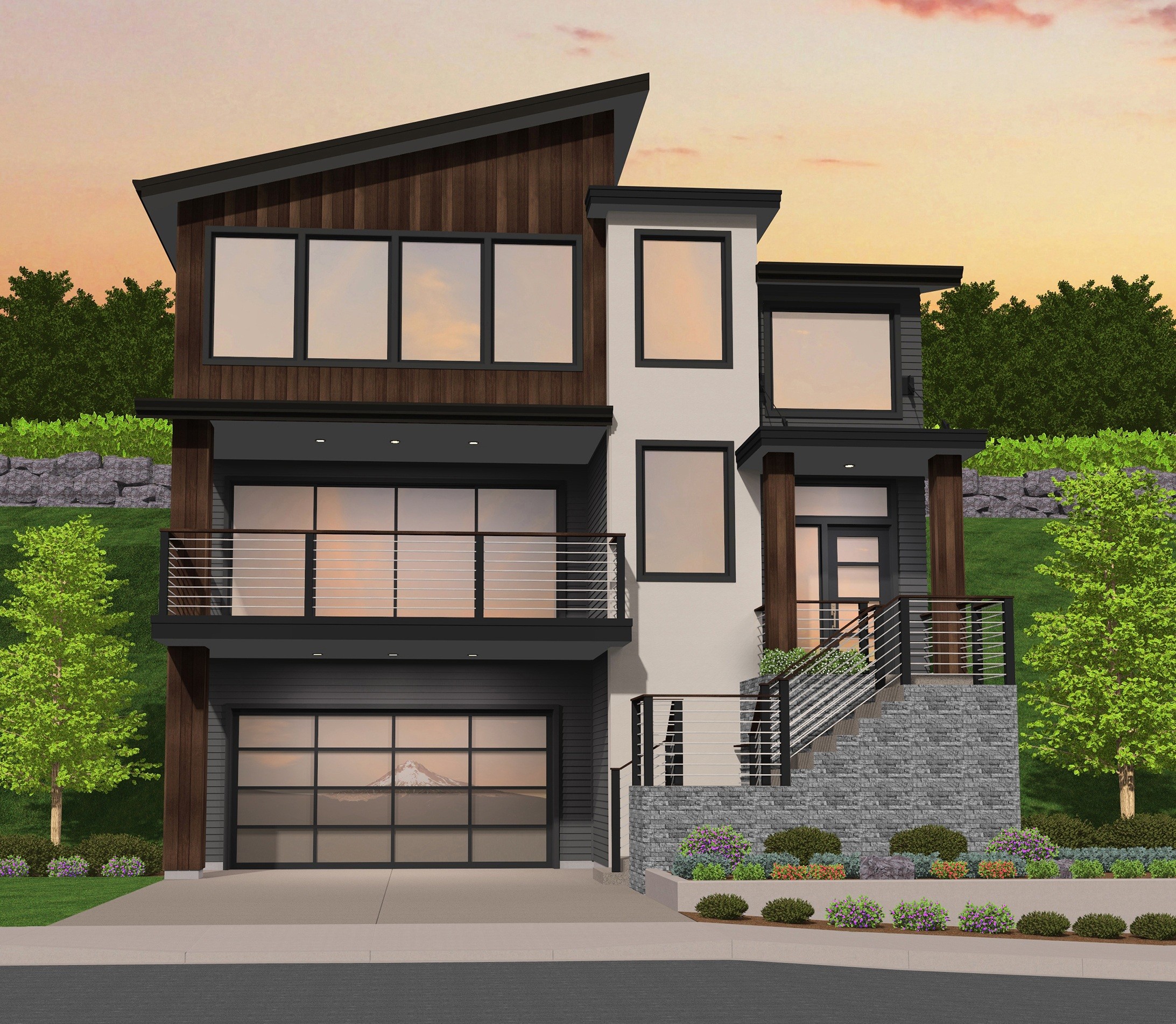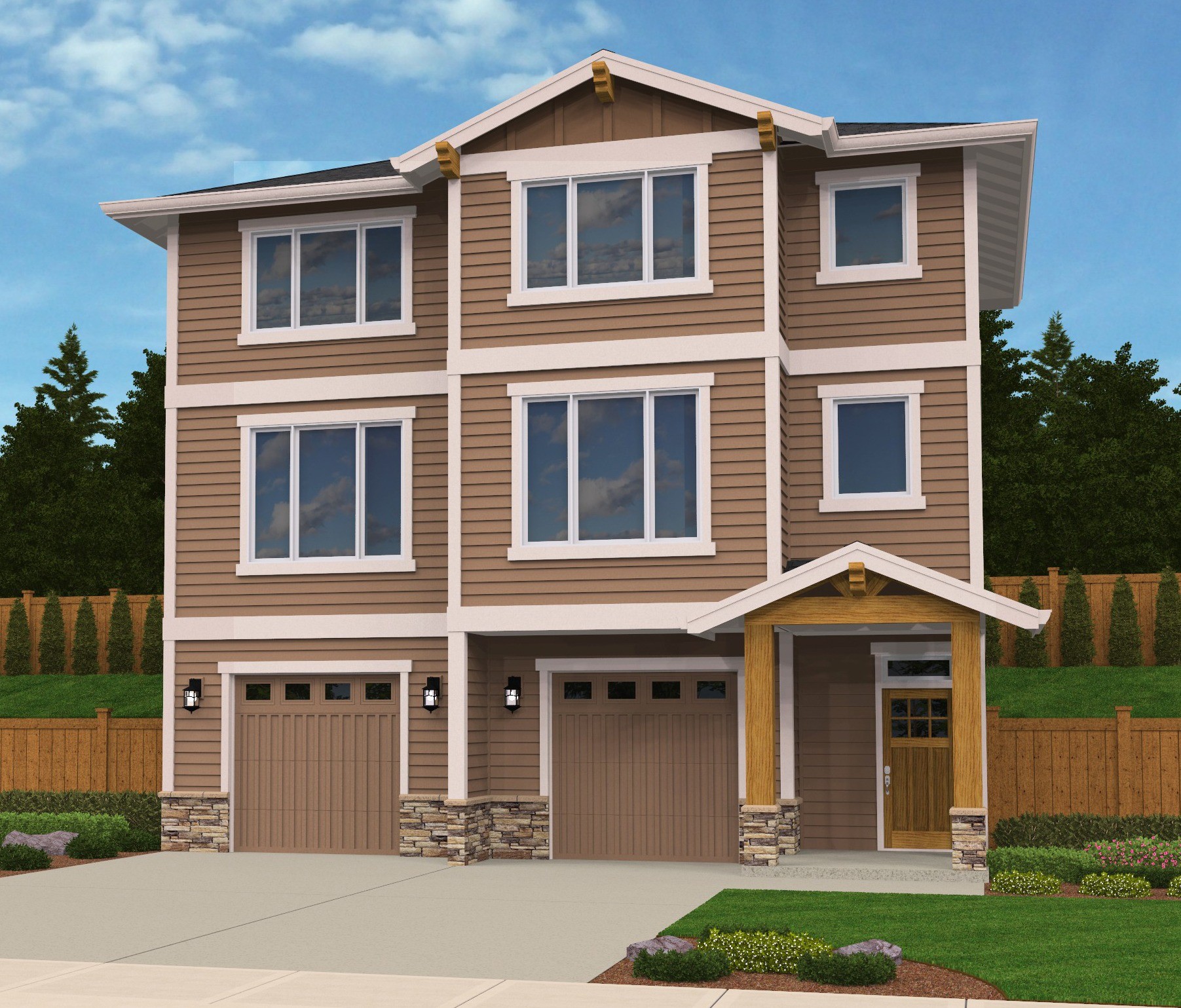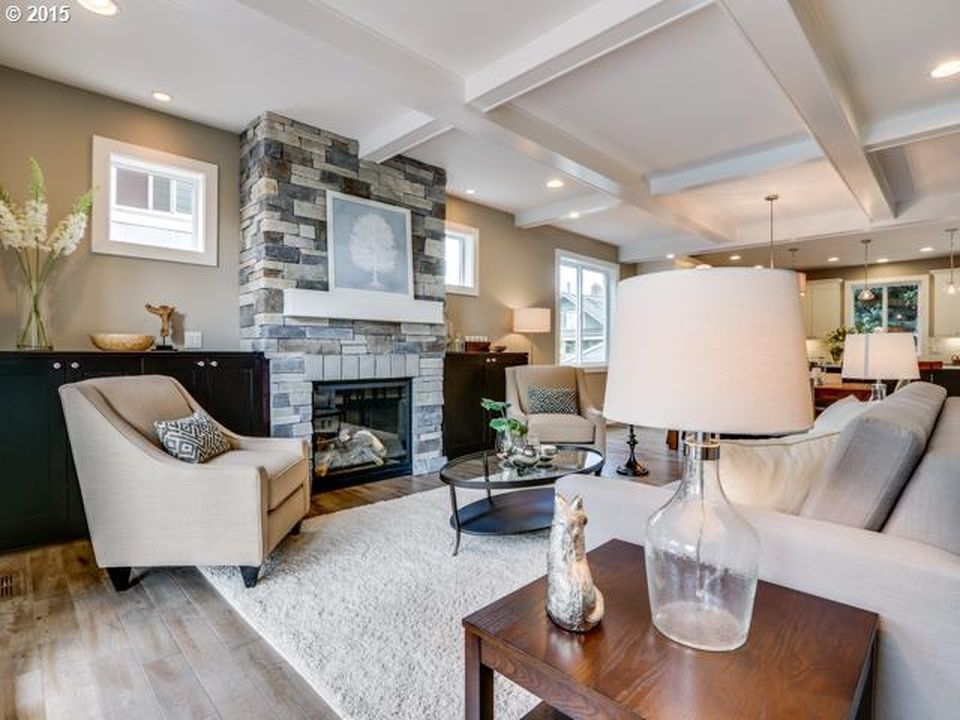Holland – Modern Narrow 2 Story 3 BD Study – MM-2170
MM-2170
Cozy and Modern Living Skinny House Under 20 Feet Wide
No, your eyes aren’t deceiving you, this skinny house is only 17′ wide. With two floors and over 2000 square feet, one might wonder where everything goes in this home! We’ve made sure every part of this modern home feels both accessible and private and maintains the feeling of flow and space one would expect from a wider home. The foyer escorts you past the one car garage to the coat closet, staircase, and powder room, large U-shaped kitchen, and open dining room and great room. The great room includes a fireplace and sliding door access to the rear covered porch. Upstairs are all three bedrooms, as well as the utility room, study, and an additional full bathroom. The second and third bedroom are located at the front of the home and share a full bathroom (with two sinks) between them. We’ve angled the hallway walls, lending to a smoother sense of flow through the home, as well as to give more space to the bedrooms. The master suite is quite spacious for such a narrow home, helped in part by the scissor vaulted ceiling and large view window at the rear of the room. The master bath has a large angled walk-in closet, private toilet, combination shower/tub, and his and hers sinks.
For us, there’s nothing more satisfying than assisting individuals in turning their homeownership dreams into reality. We’re thrilled to support you in bringing your vision to life. Take a tour of our website to discover our broad range of customizable house plans crafted to inspire. Should any of these designs capture your interest, don’t hesitate to get in touch. We’re committed to tailoring them to your specific needs.

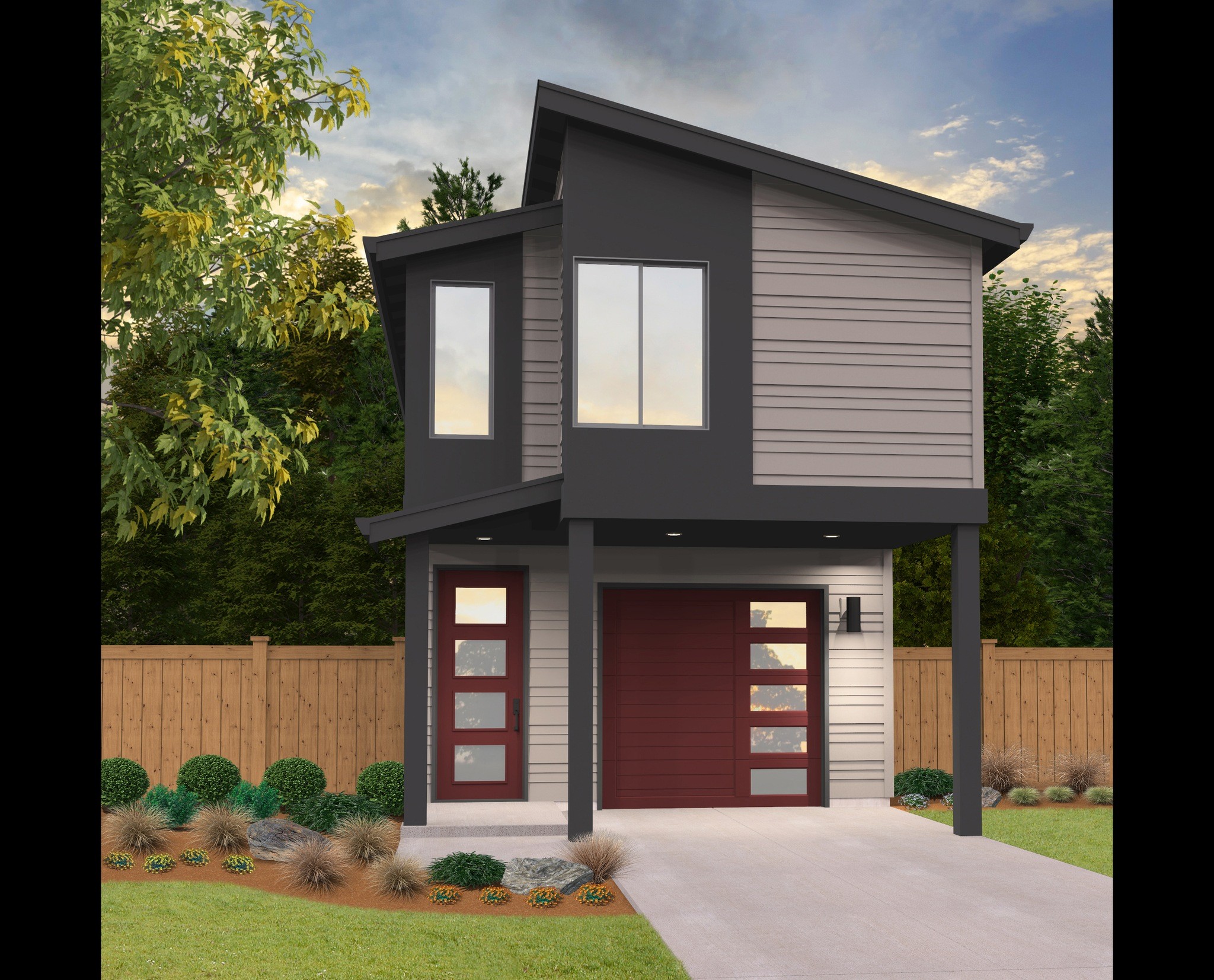
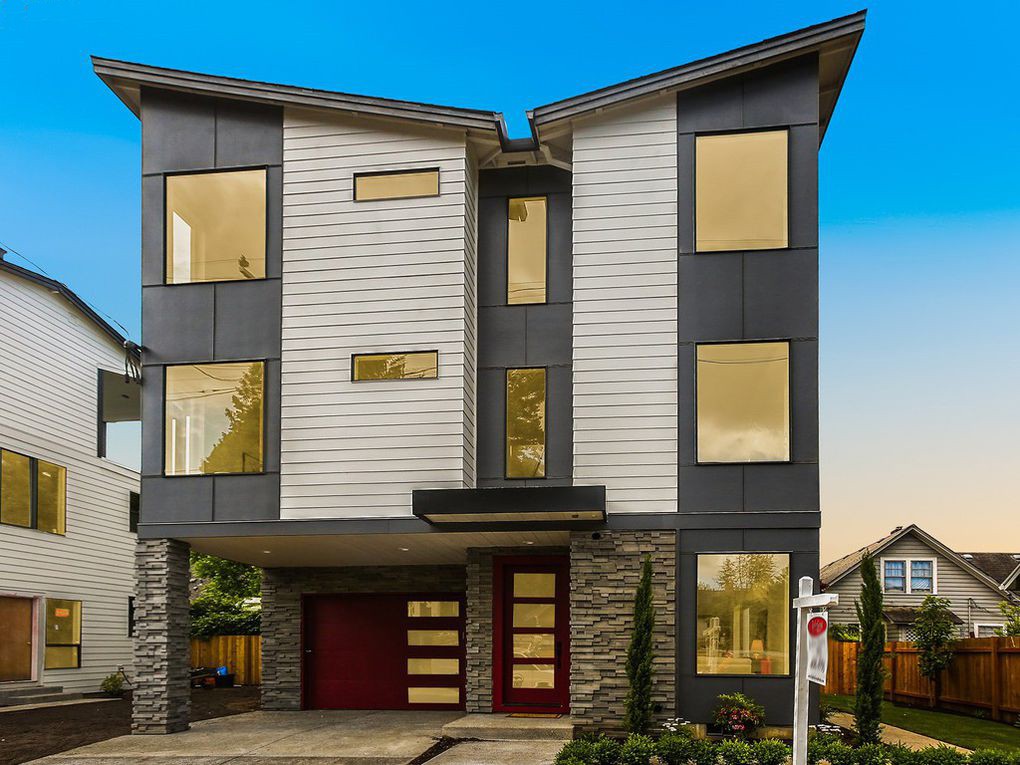
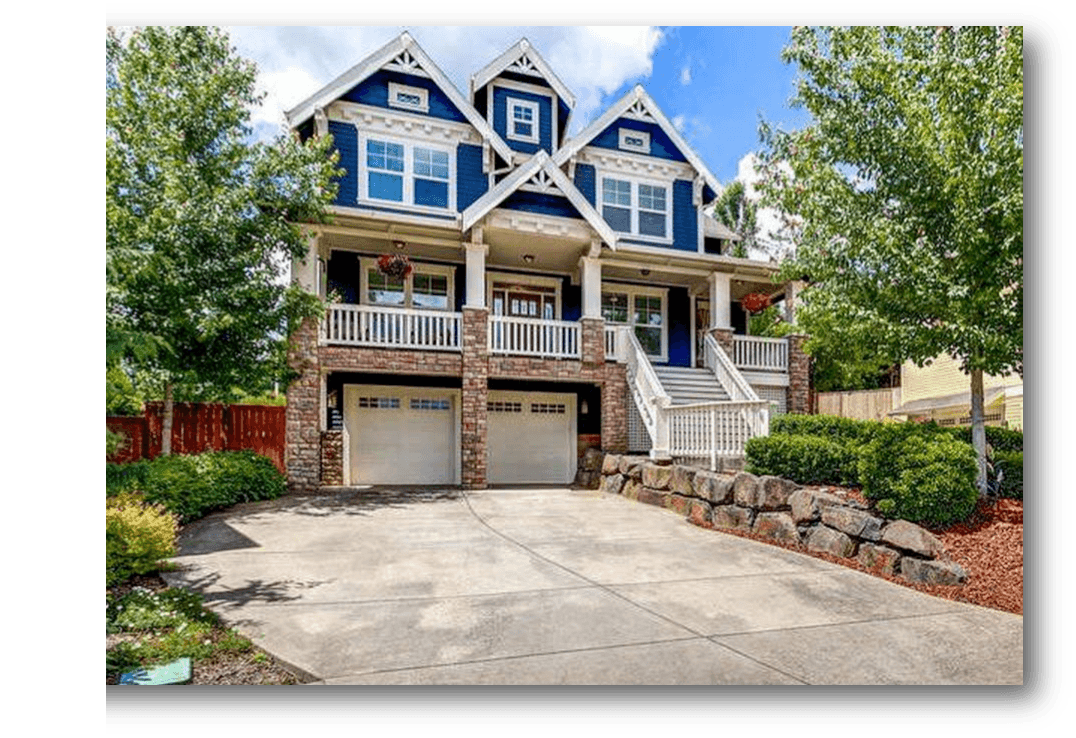
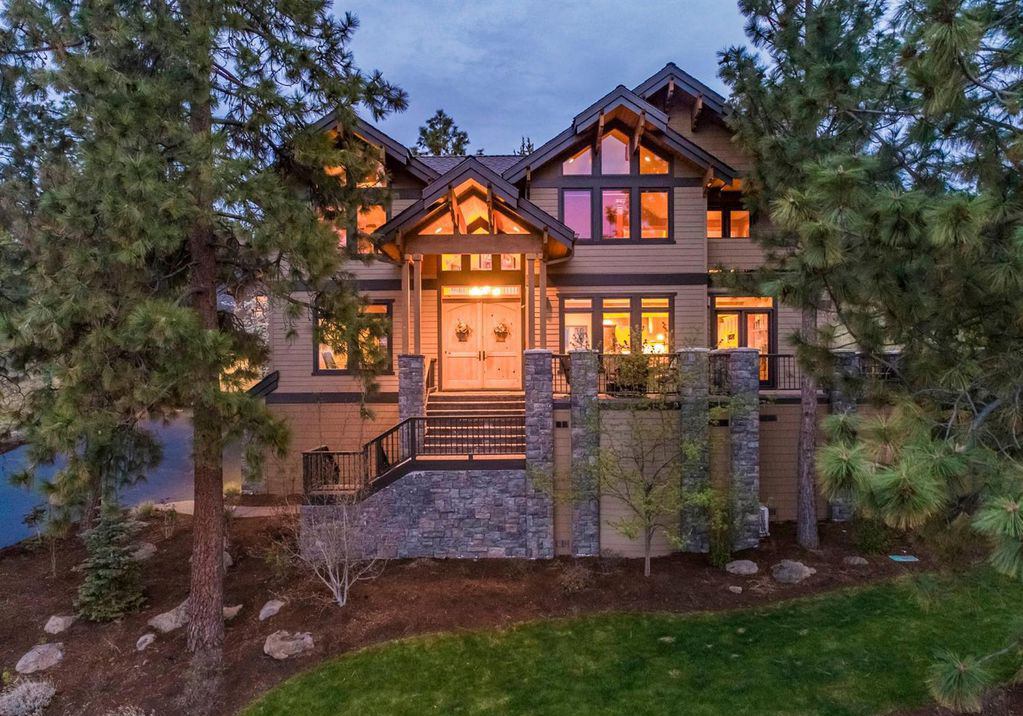
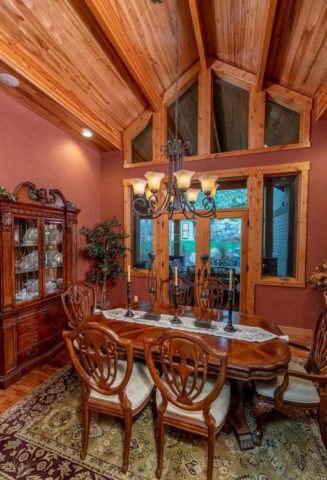 Lodge Style Family Mountain Compound
Lodge Style Family Mountain Compound