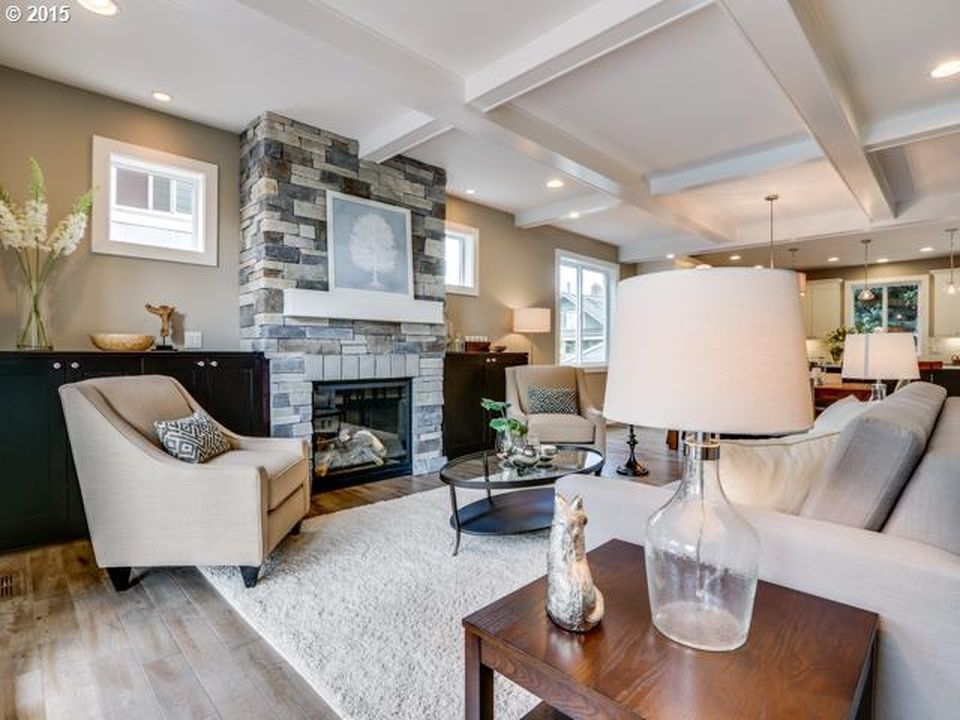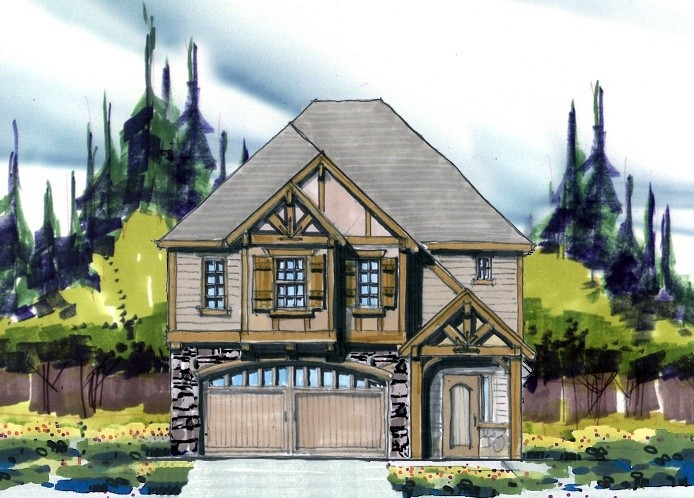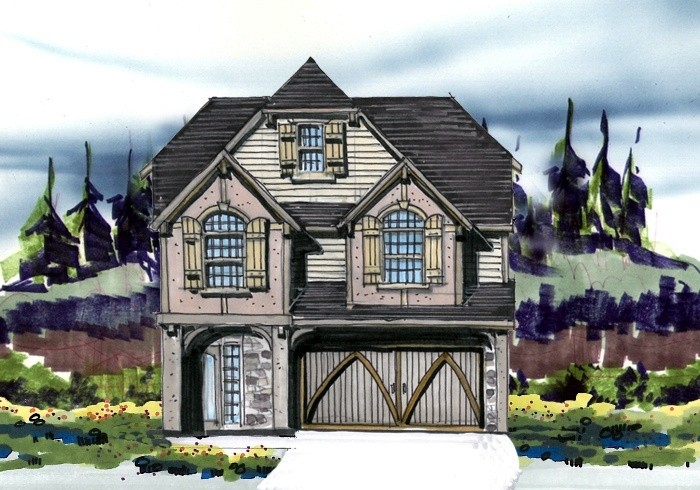Polygon – Narrow Craftsman Rear Load Garage Home Design – M-2035-VB-3
M-2035-VB-3
Two Story Prairie Style House Plan
On the main level of this charming two story prairie style house plan you’ll find a darling covered front porch and a spacious living room with built in fireplace. Neighboring the great room is an open concept dining room and U shaped kitchen. The kitchen features a large pantry, breakfast bar and easy access to the two car garage and outdoor patio.
On the upper level of this home there are two comfortably sized bedrooms, a full bathroom and the utility room. Also upstairs is a large vaulted loft and the master suite, complete with a dreamy soaking tub, side by side sinks and a walk in closet.
Prairie School style architecture is usually marked by its integration with the surrounding landscape, horizontal lines, flat or hipped roofs with broad eaves, windows assembled in horizontal bands, solid construction, craftsmanship, and restraint in the use of decoration.
Peruse our website and uncover the wealth of customizable house plans waiting for your personal touch. Featuring designs from traditional to modern, our collection offers options for every taste and lifestyle. When you’re ready to turn your vision into reality, our team is here to assist you in tailoring a design that perfectly suits your needs. Contact us for personalized support and let’s design the ideal space together.

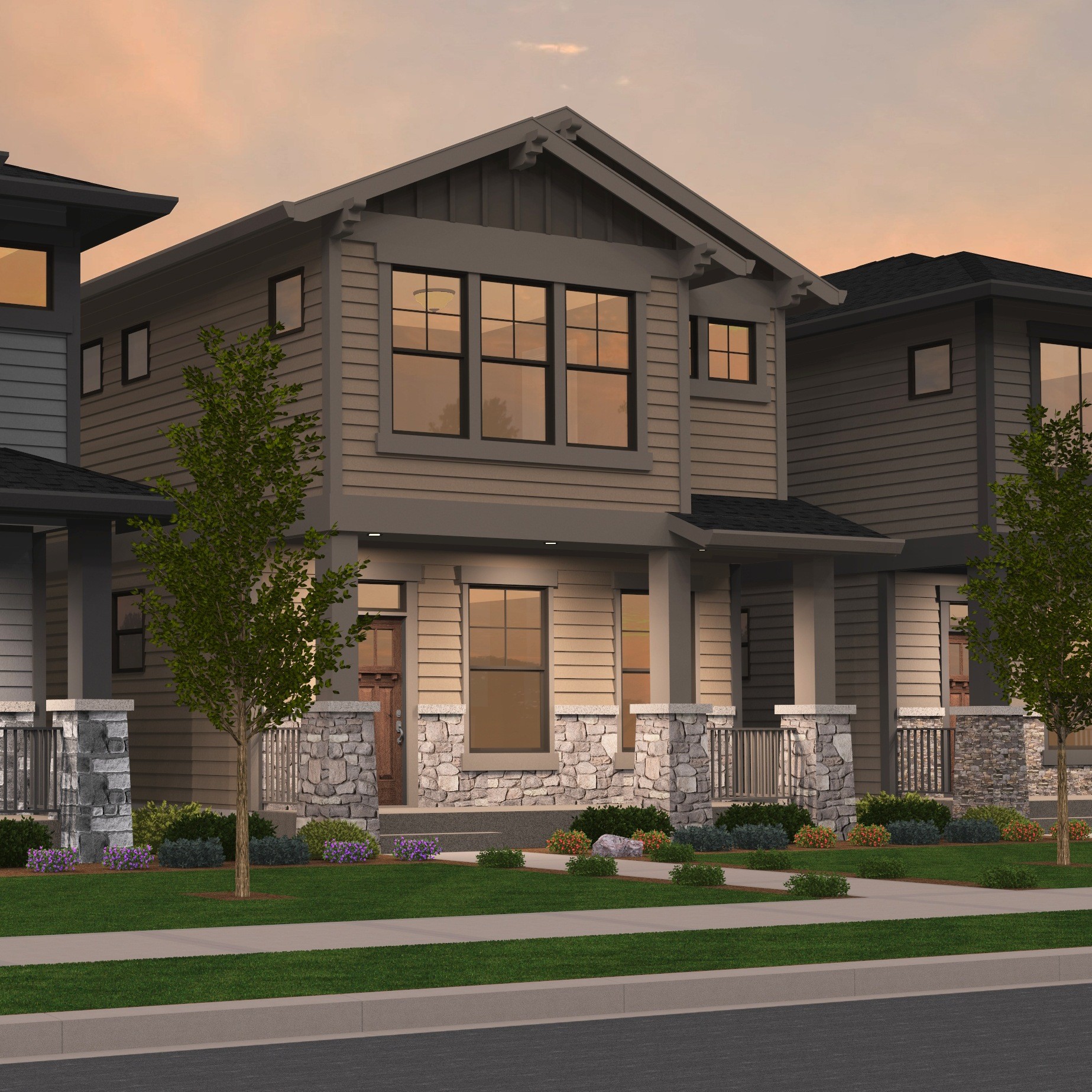
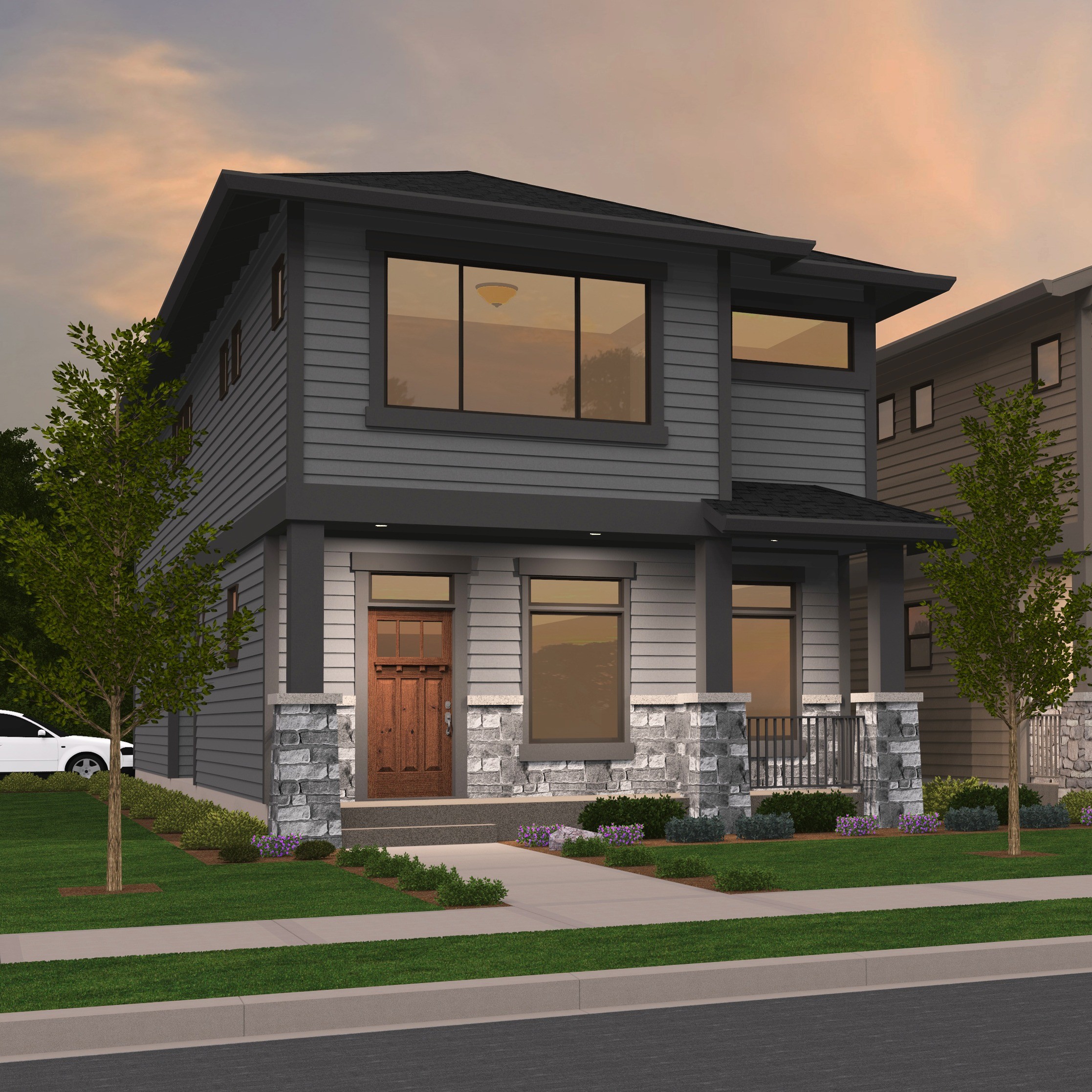
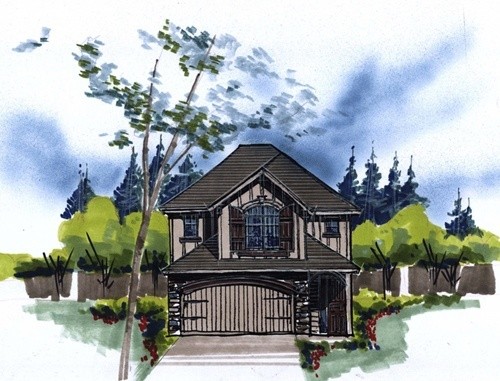
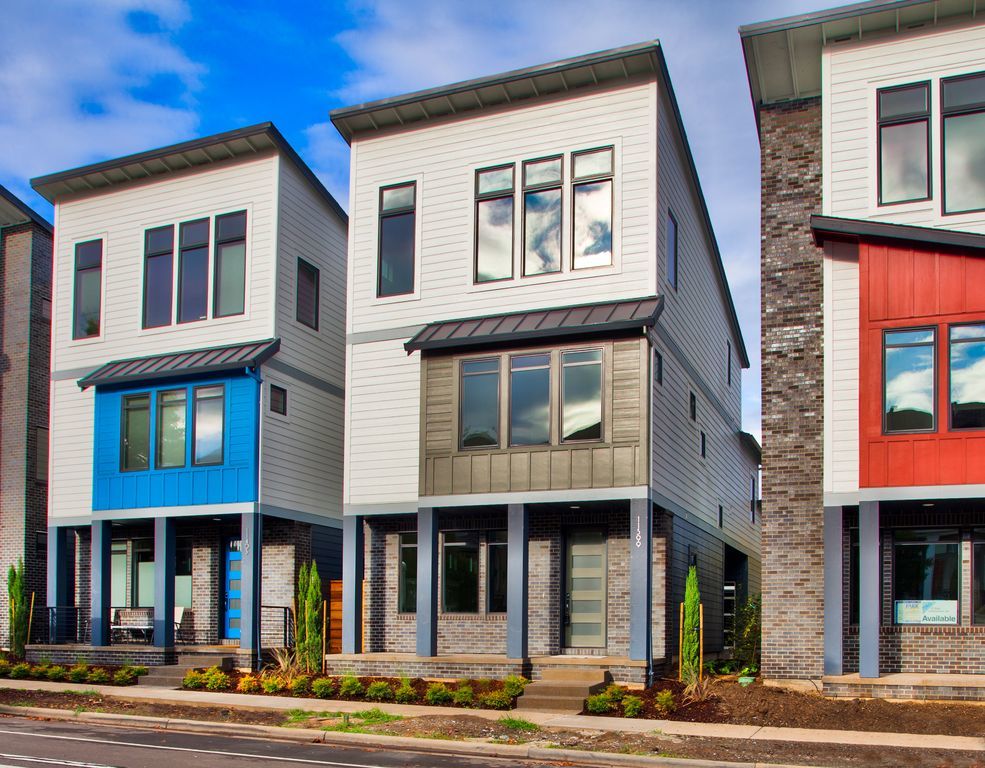
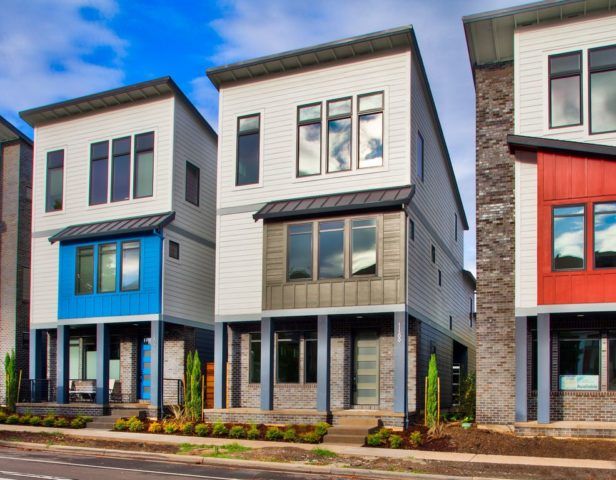 We are happy to present this Modern Urban Loft House Plan. Revel in the discovery that these plans live much bigger than the sq. footage listed. Additionally when inside one of these spectacular homes you are guaranteed privacy from the neighbors as the windows and view corridors have been carefully planned. These homes are in our
We are happy to present this Modern Urban Loft House Plan. Revel in the discovery that these plans live much bigger than the sq. footage listed. Additionally when inside one of these spectacular homes you are guaranteed privacy from the neighbors as the windows and view corridors have been carefully planned. These homes are in our 