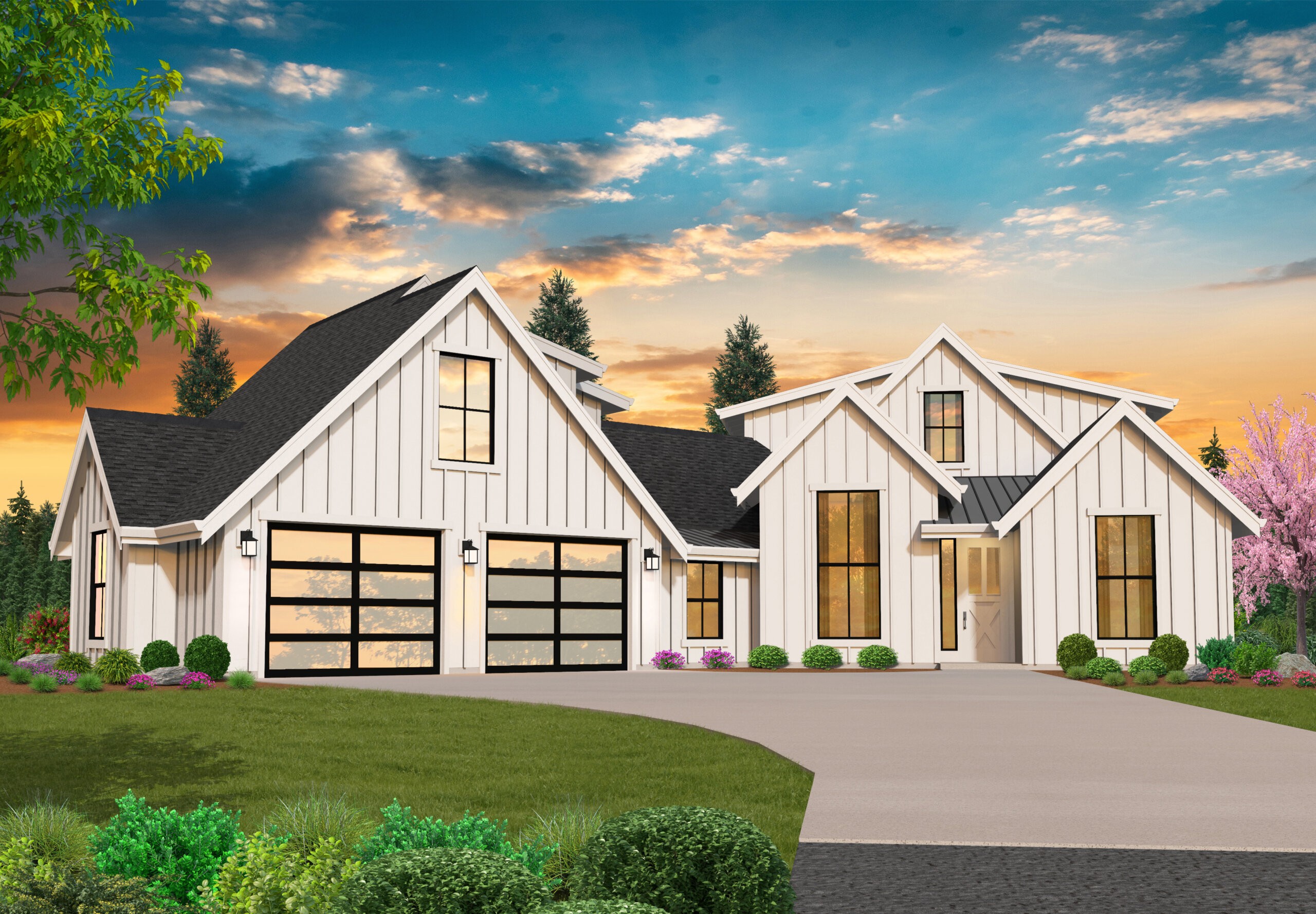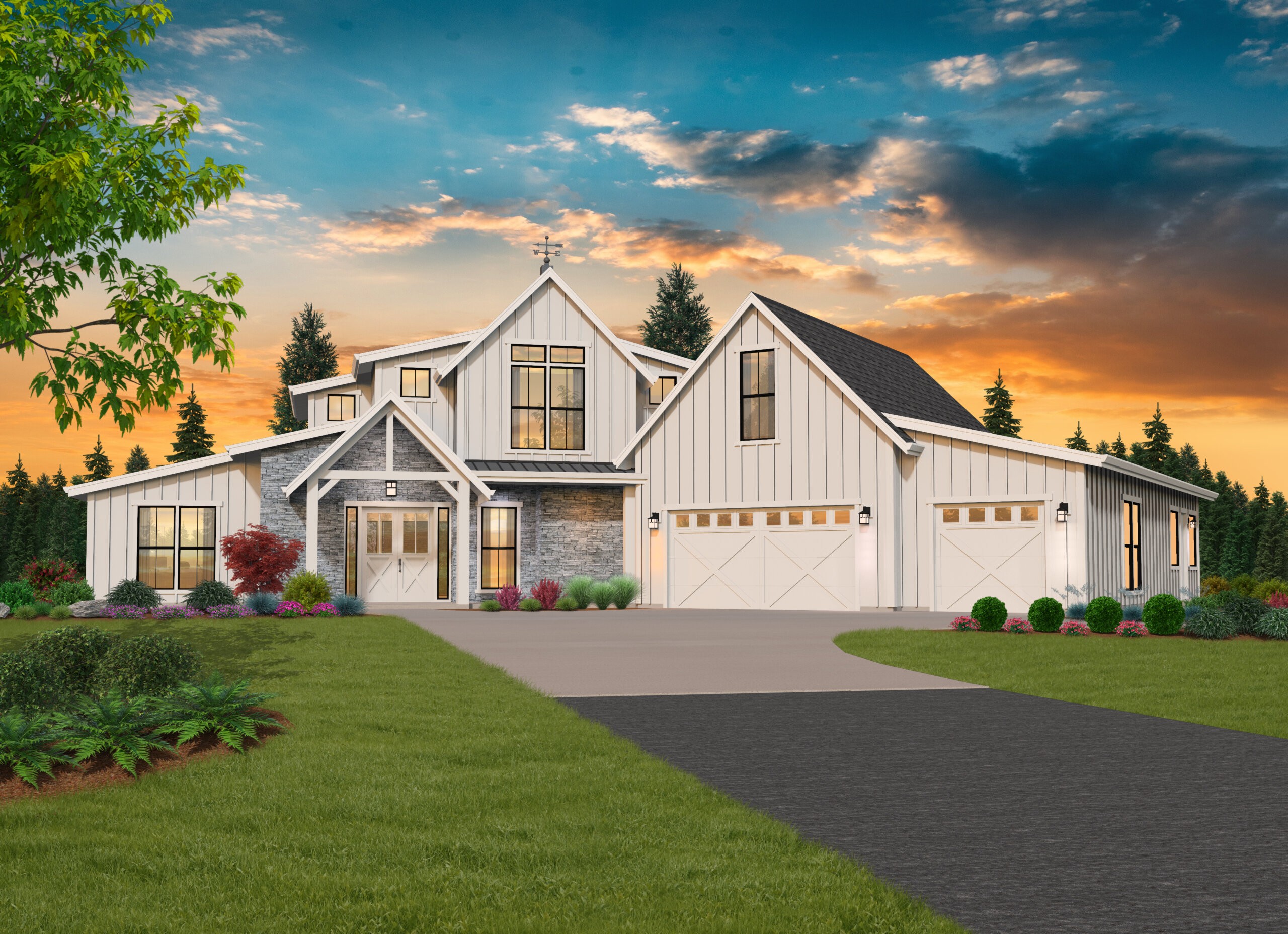Sunrise – Beautiful One Story Modern House Design with Casita – M-2505TA
M-2505TA
Everything under one roof in this Beautiful One Story Modern House Design
The Sunrise is a beautiful one story Modern Casita House Plan. This Modern Plan with a Casita is a forever home to many families. Multiple Generations can live under the same roof while keeping everything and everyone comfortable yet still enjoyably related. The Casita (ADU) is private and self-sufficient when needed. With zoned bedrooms that assure privacy for everyone in the family with noise protection built in everywhere and a unique, exciting Casita up front. The 12 foot window filled Great Room has a large built-in entertainment center with a large fireplace. The master suite has ample space and shares the 12 foot ceiling. Beautiful and graceful lines inside and out insure easy flow and lifestyle.
This Modern Casita House Plan was designed and engineered with great care to affordability and ease of construction. Look carefully and you will find that this house plan has more flexibility and livability than homes twice its size. This Modern One Story originally was designed as a Whole House Design project for a developer and has proven to be an outstanding addition to many neighborhoods.
Collaboration is the focal point of our business ethos, as we eagerly collaborate with clients to formulate a design that seamlessly aligns with their tastes and needs. Take a moment to peruse our diverse portfolio of home plans and envision the possibilities. If the idea of tailoring a design resonates with you, don’t hesitate to reach out. Together, we can create not just a stunning home but also a comfortable living space personalized to your unique vision.


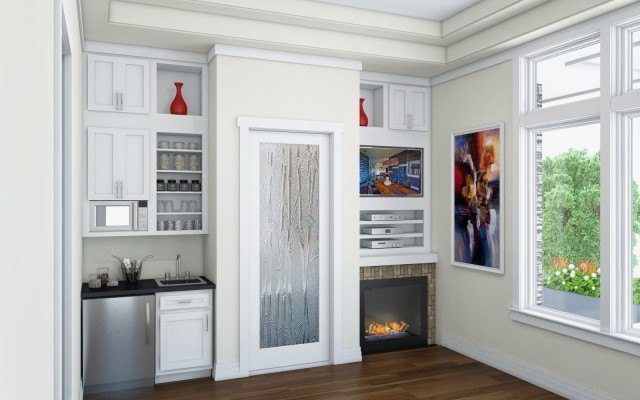
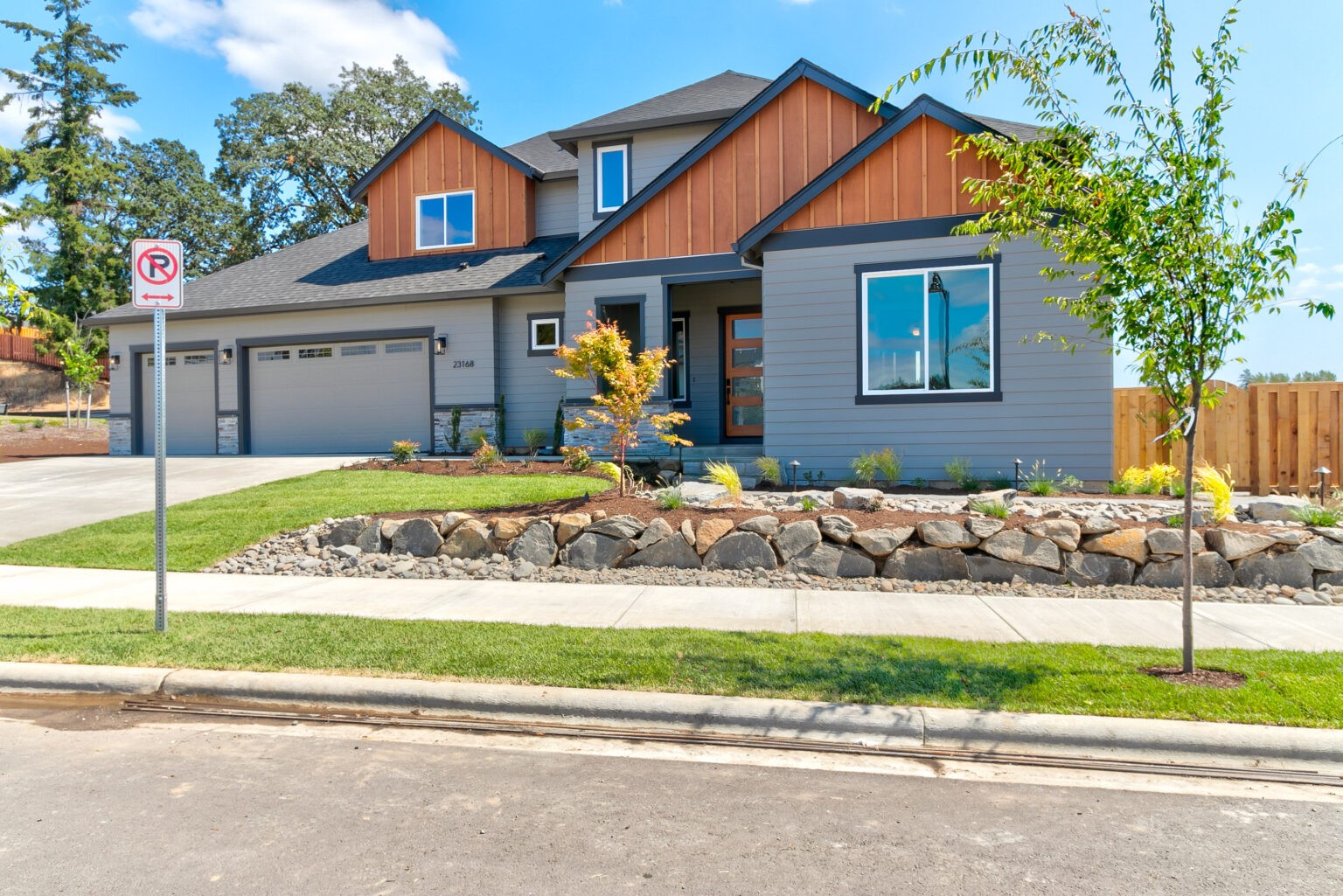

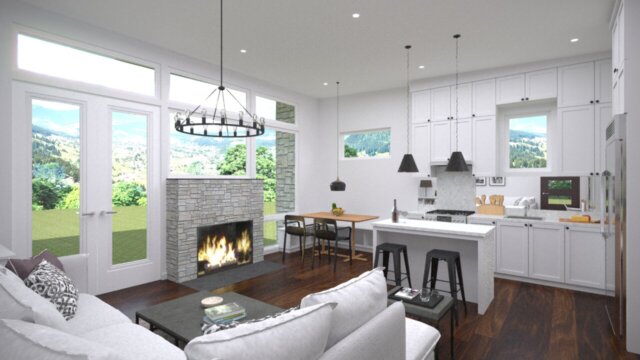 This elegant example of our
This elegant example of our 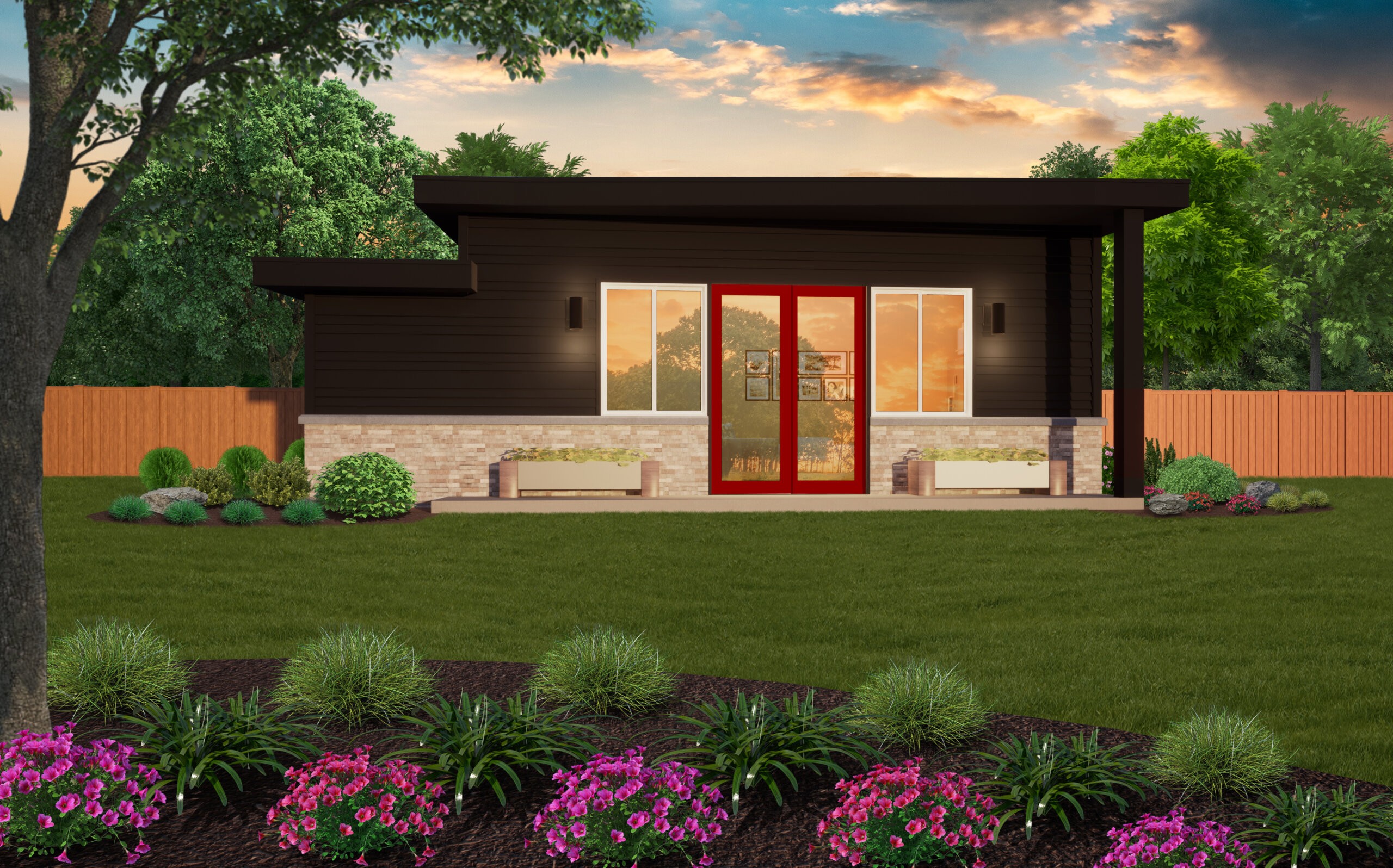
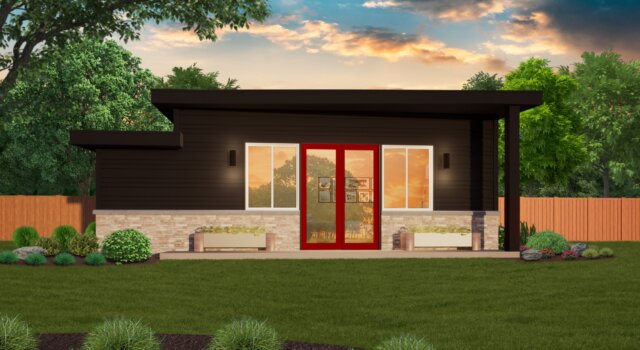 This is an important discovery! A Tiny Home with all the flexibility you could ask for. Making the space even larger and more flexible is the covered front porch with large sliding door panels to open up the main space in the home. A complete kitchen with generously sized appliances occupies the wall to the right as you enter this flexible Tiny Home. There is a wall bed built in near a closet . Even when the bed is deployed there is useable space for a dining table and sitting chair between the bedroom area and the kitchen. A full sized bathroom is complimented with full sized stacked washer and dryer. Furnace and water heater are located in a mechanical closet behind the bathroom. The roof of this exciting and flexible Tiny home is gradually sloped with a Solid Membrane roof specified..
This is an important discovery! A Tiny Home with all the flexibility you could ask for. Making the space even larger and more flexible is the covered front porch with large sliding door panels to open up the main space in the home. A complete kitchen with generously sized appliances occupies the wall to the right as you enter this flexible Tiny Home. There is a wall bed built in near a closet . Even when the bed is deployed there is useable space for a dining table and sitting chair between the bedroom area and the kitchen. A full sized bathroom is complimented with full sized stacked washer and dryer. Furnace and water heater are located in a mechanical closet behind the bathroom. The roof of this exciting and flexible Tiny home is gradually sloped with a Solid Membrane roof specified..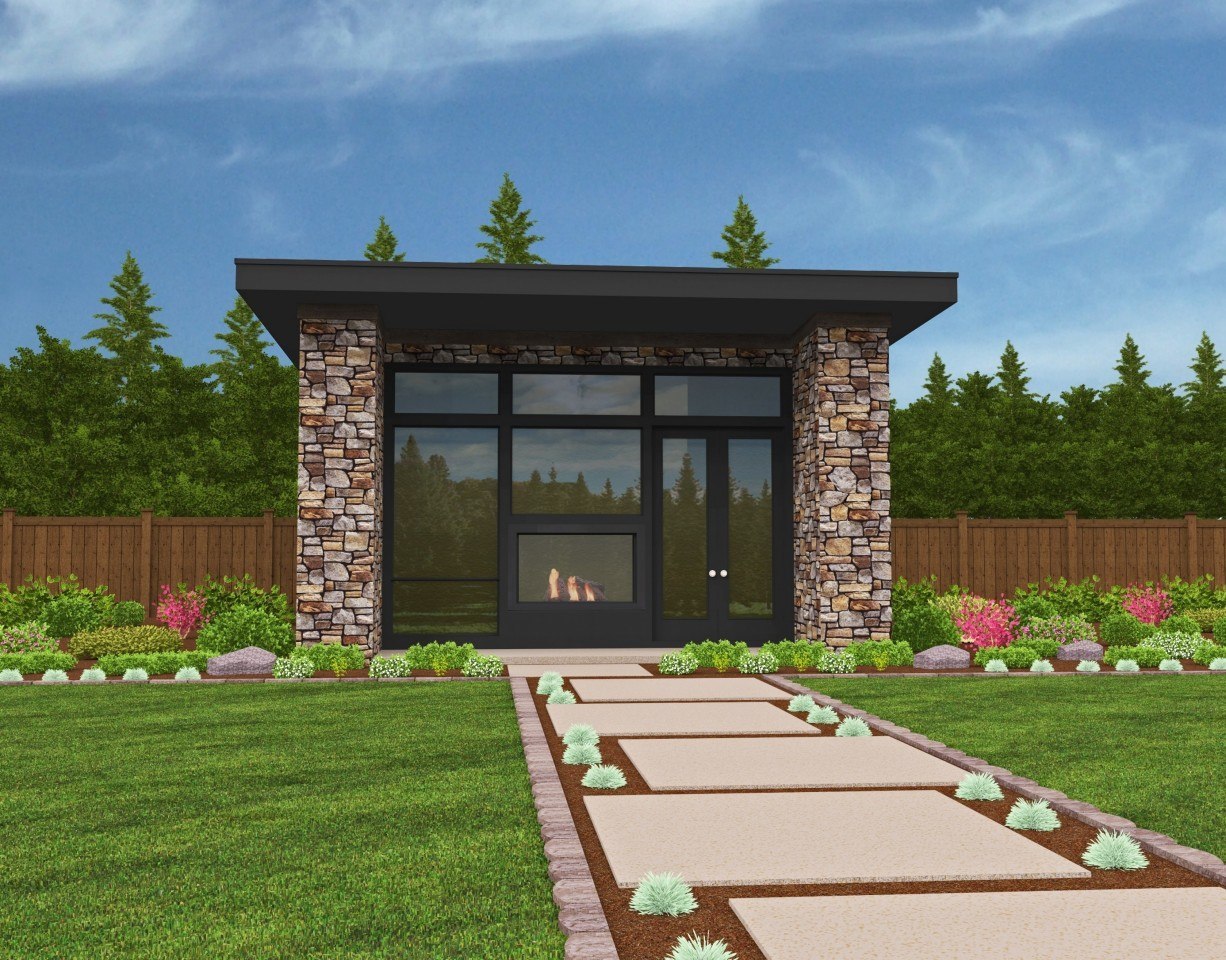
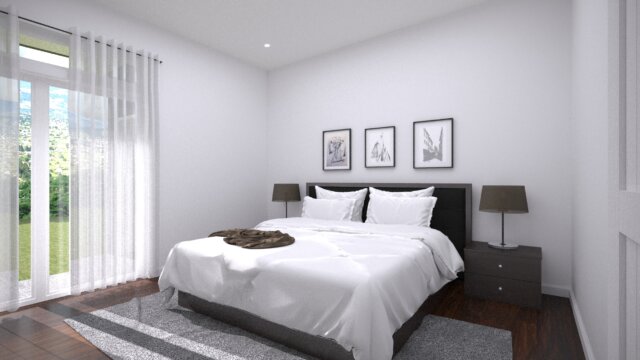 This proven best selling Tiny Home Design has everything you could want in a Modern Small 1 Story House Plan. The sheer delight of having your entire living space in an open compact yet very comfortable floor plan while preserving a large private Bedroom Suite has been a wonderful surprise to many delighted homeowners! This is a generous version of its 640 square foot sister plan
This proven best selling Tiny Home Design has everything you could want in a Modern Small 1 Story House Plan. The sheer delight of having your entire living space in an open compact yet very comfortable floor plan while preserving a large private Bedroom Suite has been a wonderful surprise to many delighted homeowners! This is a generous version of its 640 square foot sister plan 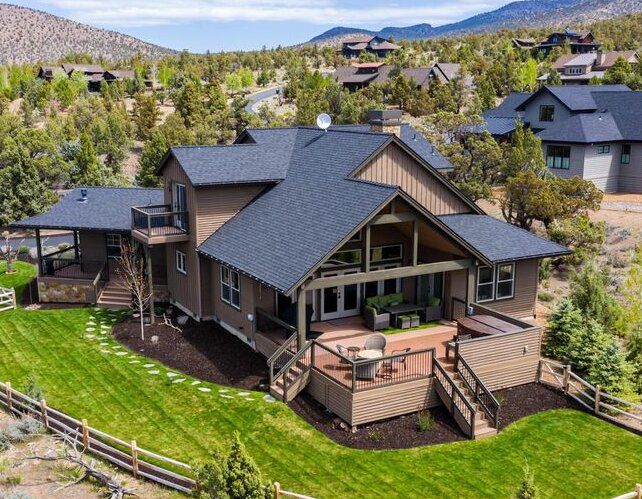
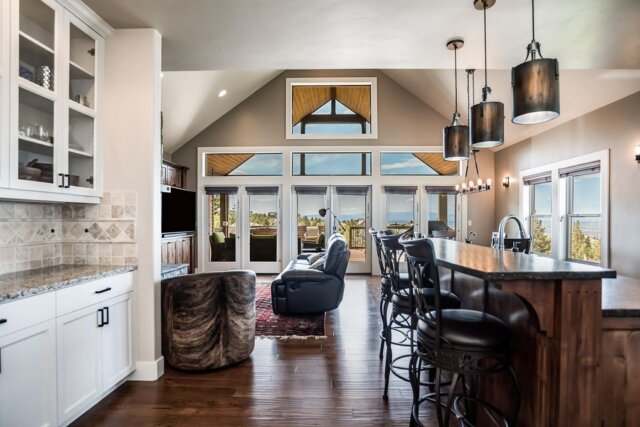 Magnificent Rustic styling in this Rustic Mountain Lodge with ADU includes tons of flexibility and a generous main floor A.D.U. Casita with wrap around porch . Feast your eyes on this dynamic house plan with options galore. Enter from the large wrap around porch to the Foyer with adjacent open staircase to the upper floor. The central island kitchen comes complete with a large walk-in pantry and convenient mail/key drop zone on the left side. Entering this home past the kitchen is the vaulted two story Loft leading outside to the large timber framed rear outdoor living area.
Magnificent Rustic styling in this Rustic Mountain Lodge with ADU includes tons of flexibility and a generous main floor A.D.U. Casita with wrap around porch . Feast your eyes on this dynamic house plan with options galore. Enter from the large wrap around porch to the Foyer with adjacent open staircase to the upper floor. The central island kitchen comes complete with a large walk-in pantry and convenient mail/key drop zone on the left side. Entering this home past the kitchen is the vaulted two story Loft leading outside to the large timber framed rear outdoor living area.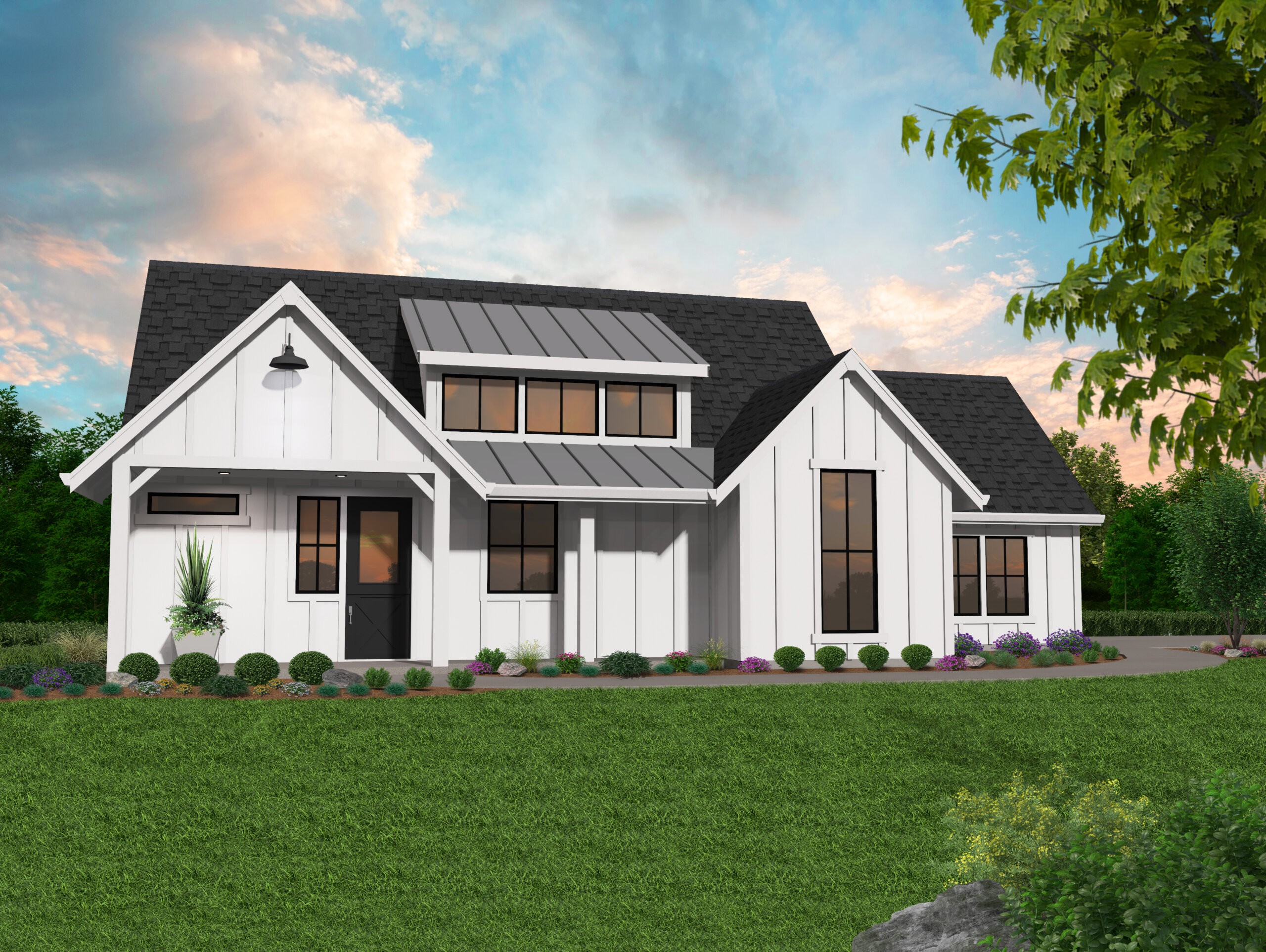
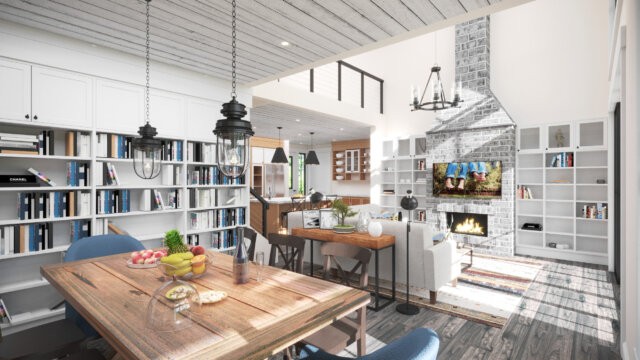
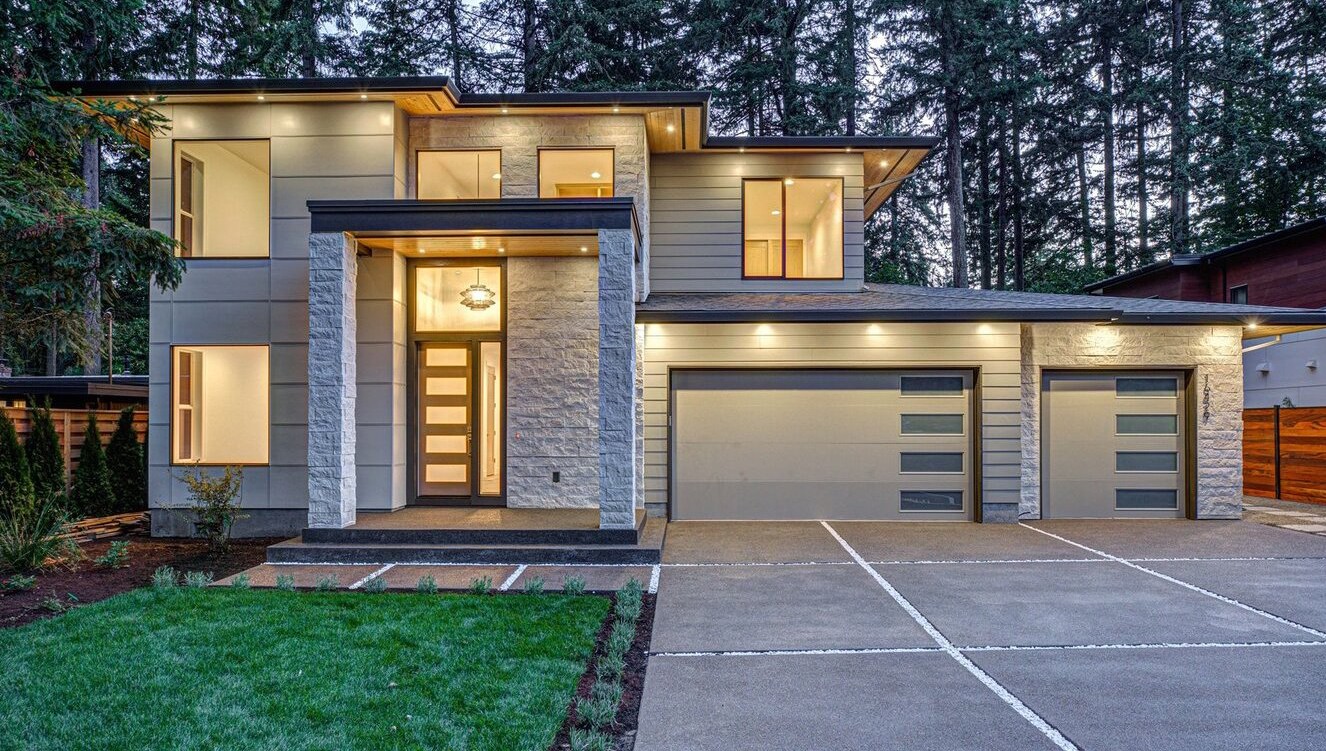
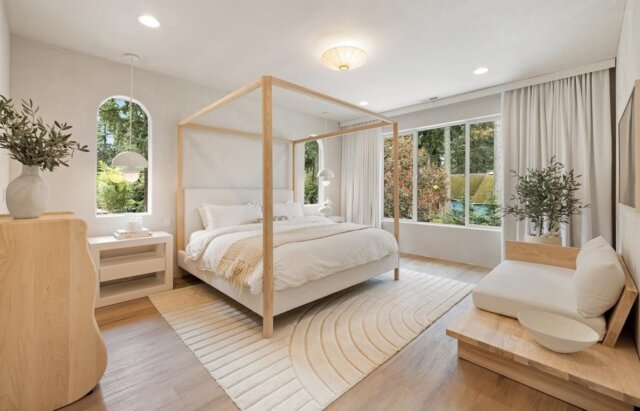 You have discovered an amazing affordable modern house plan with ADU and a three car garage. Most striking is the livability of this
You have discovered an amazing affordable modern house plan with ADU and a three car garage. Most striking is the livability of this 