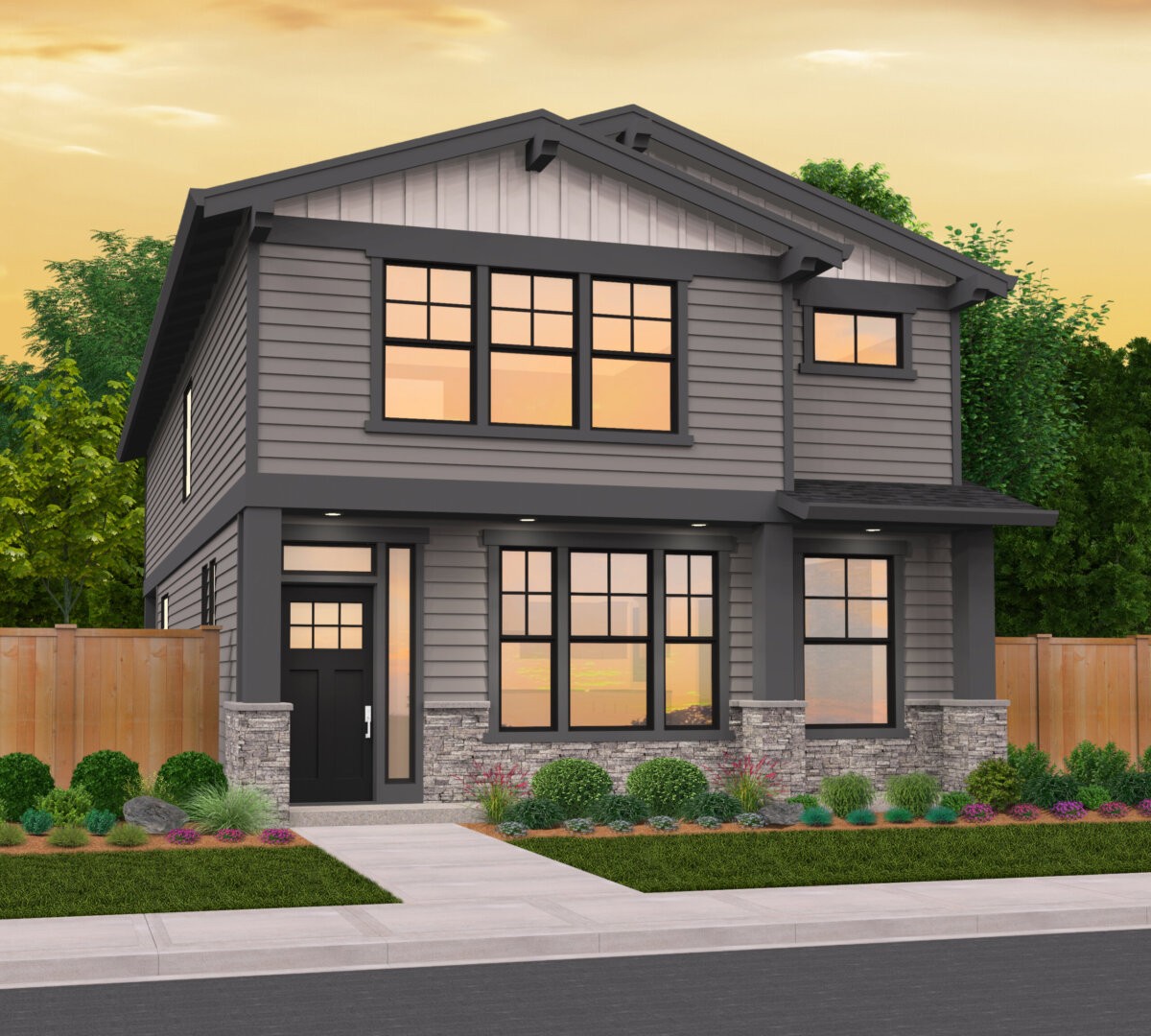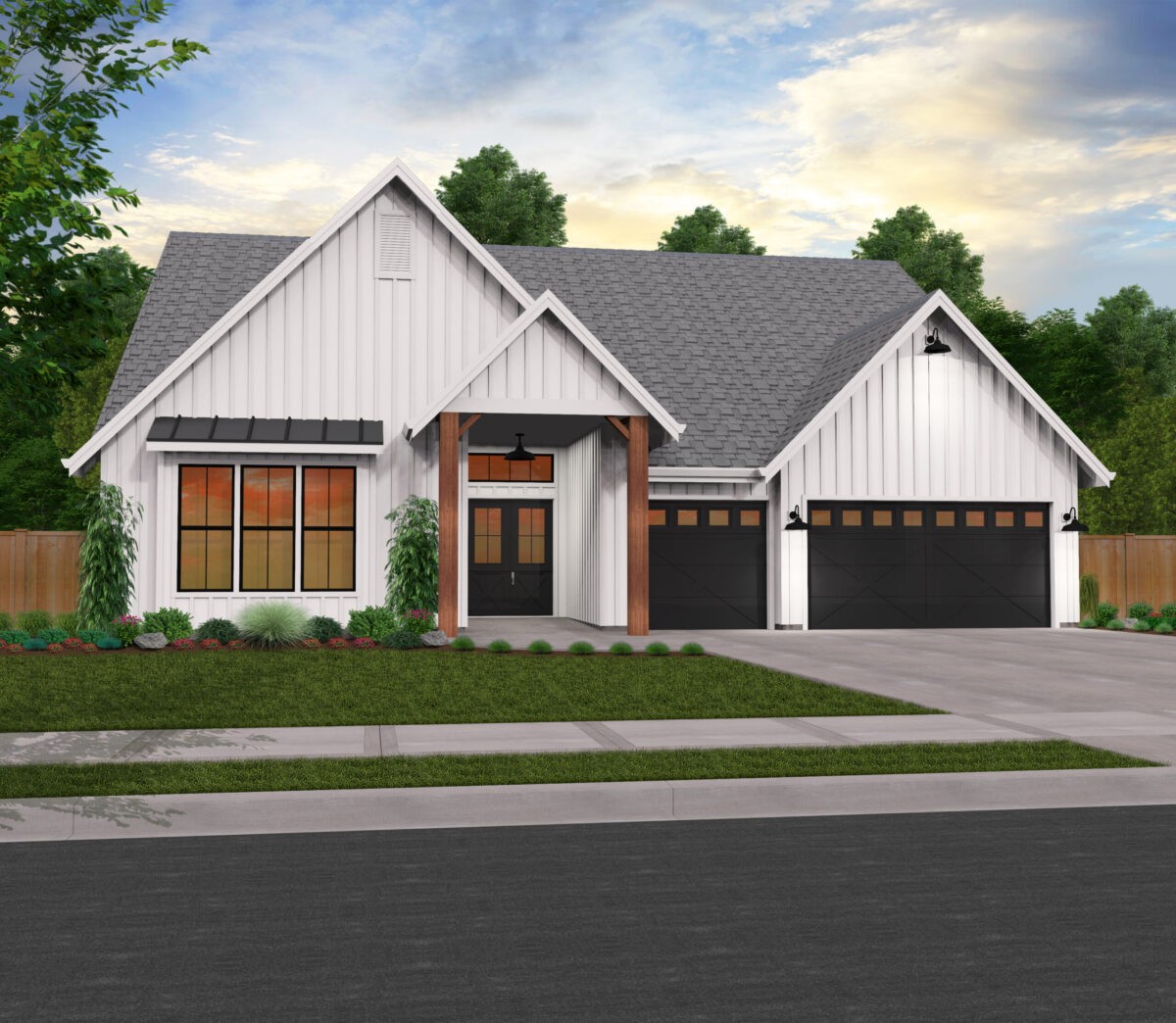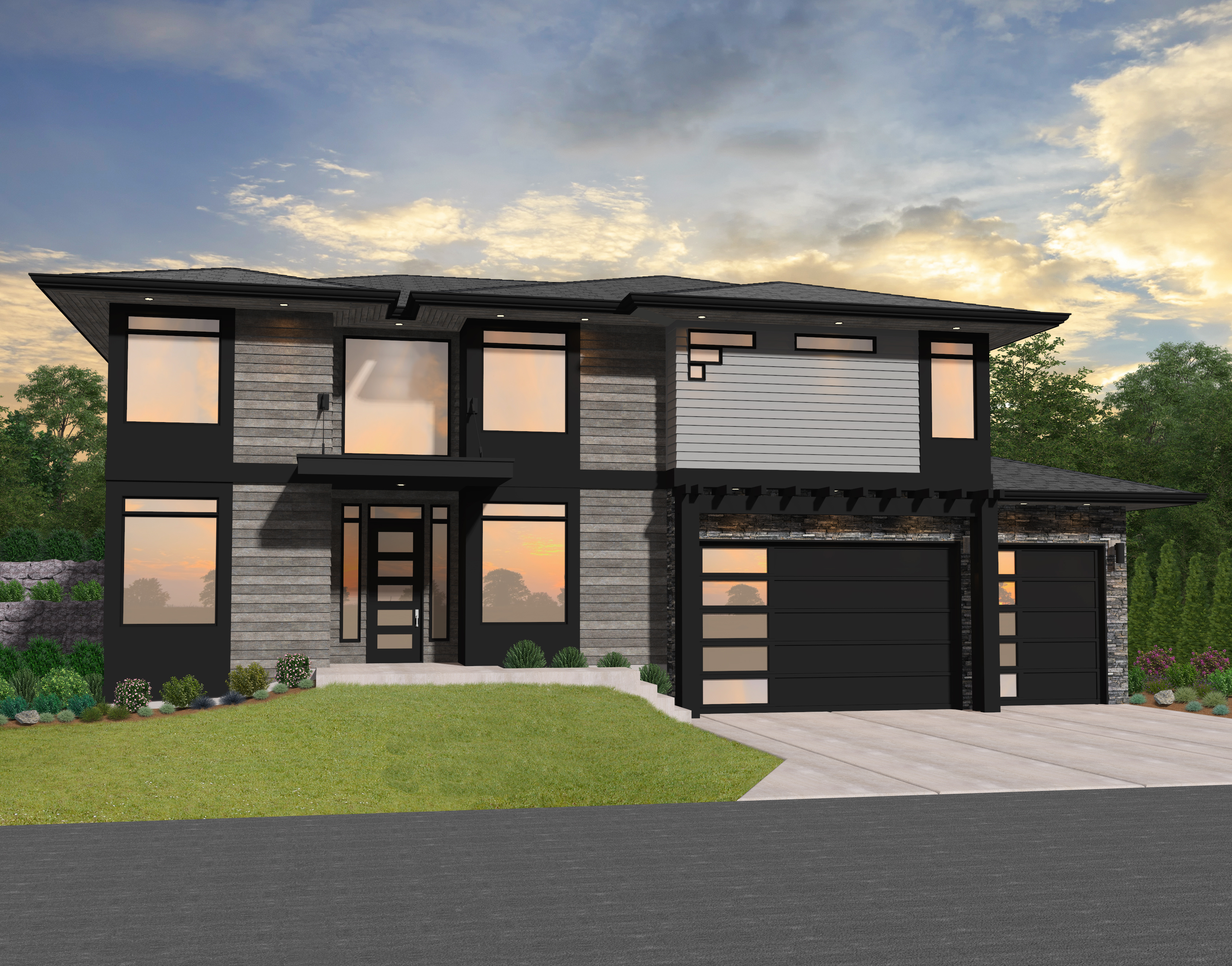Chandler – Rustic Modern Farmhouse Plan – MB-3852-DBV
MB-3852-DBV
Expansive Rustic Modern Farmhouse Plan
Where to begin with his home? We’ve taken our favorite elements from the rugged, country style barns and homes of yesteryear and combined them with a fresh, updated floor plan to create what we call a rustic modern farmhouse.
Diving right into the floor plan, we’ll start at the foyer. As soon as you’re in the home, you’ll be swept away by the dramatic vaulted ceilings above you. Immediately to the right is a guest powder room, as well as a full bedroom suite, complete with a large full bath. On the other side of the foyer we’ve included a sizable den with a ten foot ceiling. Further into the home you’ll be taken to a broad and expansive living area that consists of the great room, dining room, and kitchen. The vaulted great room gives way at the back and opens to a huge bonus room. The kitchen is a home cook’s dream. A huge island, tons of counter space, a massive walk-in pantry, and easy access to the outdoor dining space all contribute to create the ultimate kitchen.
Back behind the kitchen is the main bedroom suite, which itself is full of deluxe features. Facing the rear of the home, the bedroom gets tons of light and takes full advantage of a rear view. The bathroom includes a custom tub and shower, dual sinks, private toilet, and one of the biggest walk-in closets we’ve put in a home! The smaller upper floor includes two large, identically sized vaulted bedrooms with a full bathroom between the two.
A few other key features round out this rustic modern farmhouse. As soon as you look at the floor plan you’ll notice the sprawling covered patio out back that works beautifully for warm weather relaxation and entertaining. A large L-shaped garage (with bonus shop space) completes the plan.
Designing a home that resonates with your needs and preferences is our dedication. Embark on this journey by exploring our website, featuring an extensive collection of customizable house plans. Partner with us, and we’ll adapt these plans to your liking. With your valuable contributions and our wealth of experience, we are confident in creating a home that seamlessly integrates style and practicality. Peruse our website for more modern farmhouse plan options.

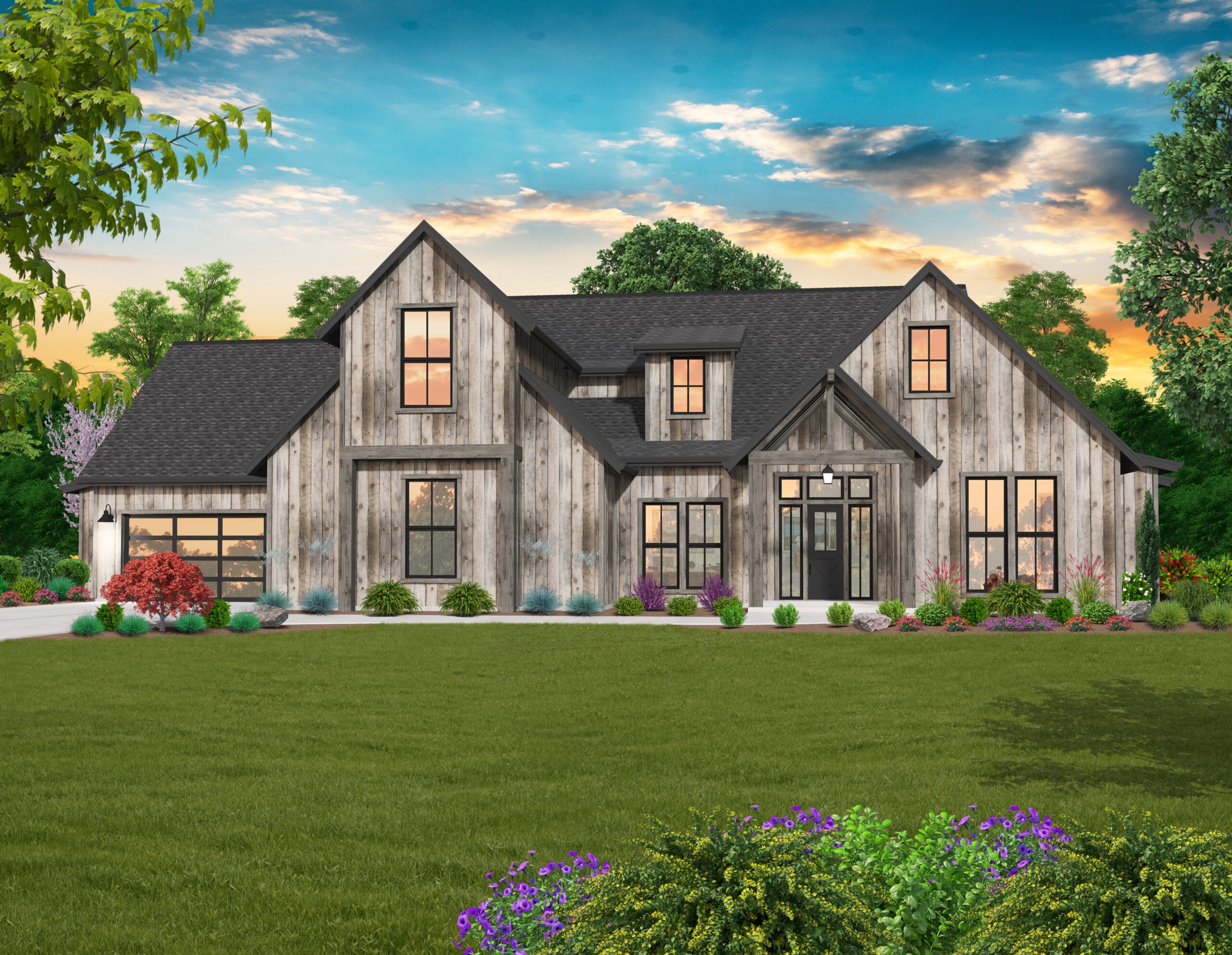
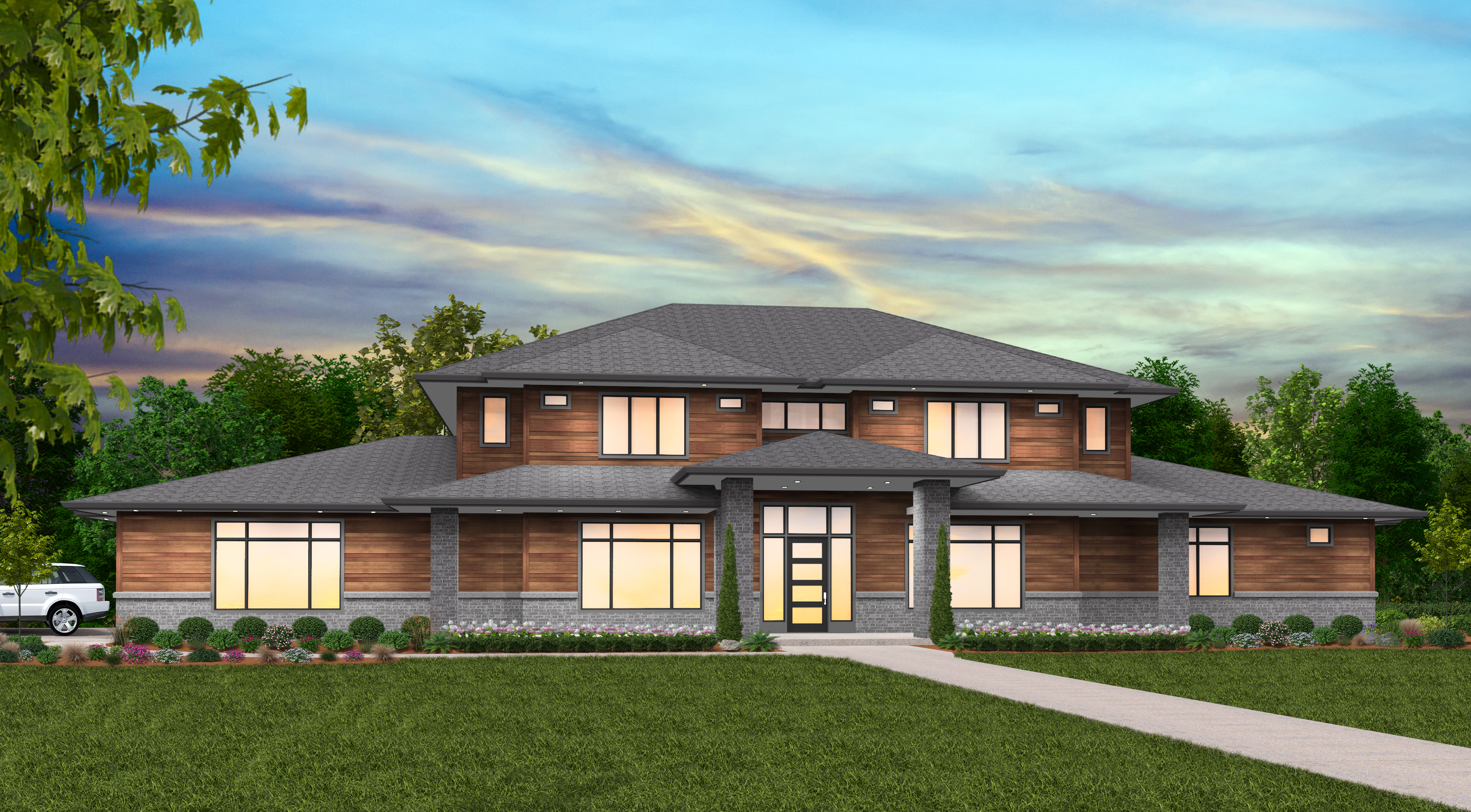
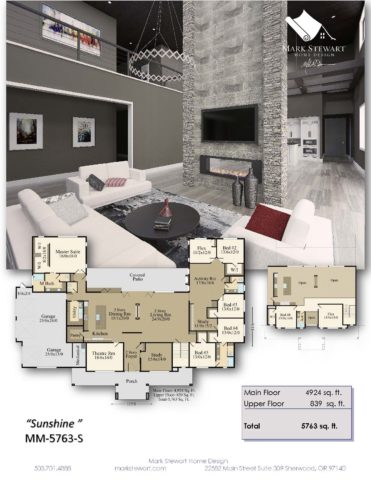 This stately prairie styled executive house plan has everything you could possibly want, with room to entertain, stretch out, work, and play. From the grand porch to the two story living spaces; from the extra wide garage bays to the numerous bonus spaces, you will feel ready to take on anything in this stunning home. Upon entering the home, you will be struck by the two story foyer, two story dining room, and two story living room, which collectively contribute to an incredible feeling of openness and connectivity throughout the home. The kitchen lies just to the left of the dining room and has a sizable island and large walk-in pantry in the back corner. Folding doors at the rear of the home provide access to the sweeping covered patio and outdoor living space. There is a large theater at the front of the home and is easily accessible via the kitchen and dining room, perfect for getting mid-movie snacks. The master suite occupies its own entire quadrant of the home, allowing for unobstructed views out the back of the home and total privacy. The two walk-in closets are semi-open to the bedroom, and are partially partitioned from each other. The shower occupies its own private room within the master bath, the toilet is totally private, and the his and hers sinks are found on a very generously sized countertop stretching from one end of the room to the other. Laundry room access is a breeze from the master bedroom, just a short trip down the hallway. There are four additional bedrooms, two studies, an activity room, and a flex room (easily turned into a fifth bedroom) all on the right side of the main floor. Each bedroom includes its own walk-in closet and share two large full bathrooms. The second, larger study connects to the fourth bedroom, making it a perfect work space for whoever may occupy this bedroom. The upstairs is open below to the living area, and includes another full bedroom suite and large flex room. This executive house plan will do anything you need it to and then some.
This stately prairie styled executive house plan has everything you could possibly want, with room to entertain, stretch out, work, and play. From the grand porch to the two story living spaces; from the extra wide garage bays to the numerous bonus spaces, you will feel ready to take on anything in this stunning home. Upon entering the home, you will be struck by the two story foyer, two story dining room, and two story living room, which collectively contribute to an incredible feeling of openness and connectivity throughout the home. The kitchen lies just to the left of the dining room and has a sizable island and large walk-in pantry in the back corner. Folding doors at the rear of the home provide access to the sweeping covered patio and outdoor living space. There is a large theater at the front of the home and is easily accessible via the kitchen and dining room, perfect for getting mid-movie snacks. The master suite occupies its own entire quadrant of the home, allowing for unobstructed views out the back of the home and total privacy. The two walk-in closets are semi-open to the bedroom, and are partially partitioned from each other. The shower occupies its own private room within the master bath, the toilet is totally private, and the his and hers sinks are found on a very generously sized countertop stretching from one end of the room to the other. Laundry room access is a breeze from the master bedroom, just a short trip down the hallway. There are four additional bedrooms, two studies, an activity room, and a flex room (easily turned into a fifth bedroom) all on the right side of the main floor. Each bedroom includes its own walk-in closet and share two large full bathrooms. The second, larger study connects to the fourth bedroom, making it a perfect work space for whoever may occupy this bedroom. The upstairs is open below to the living area, and includes another full bedroom suite and large flex room. This executive house plan will do anything you need it to and then some.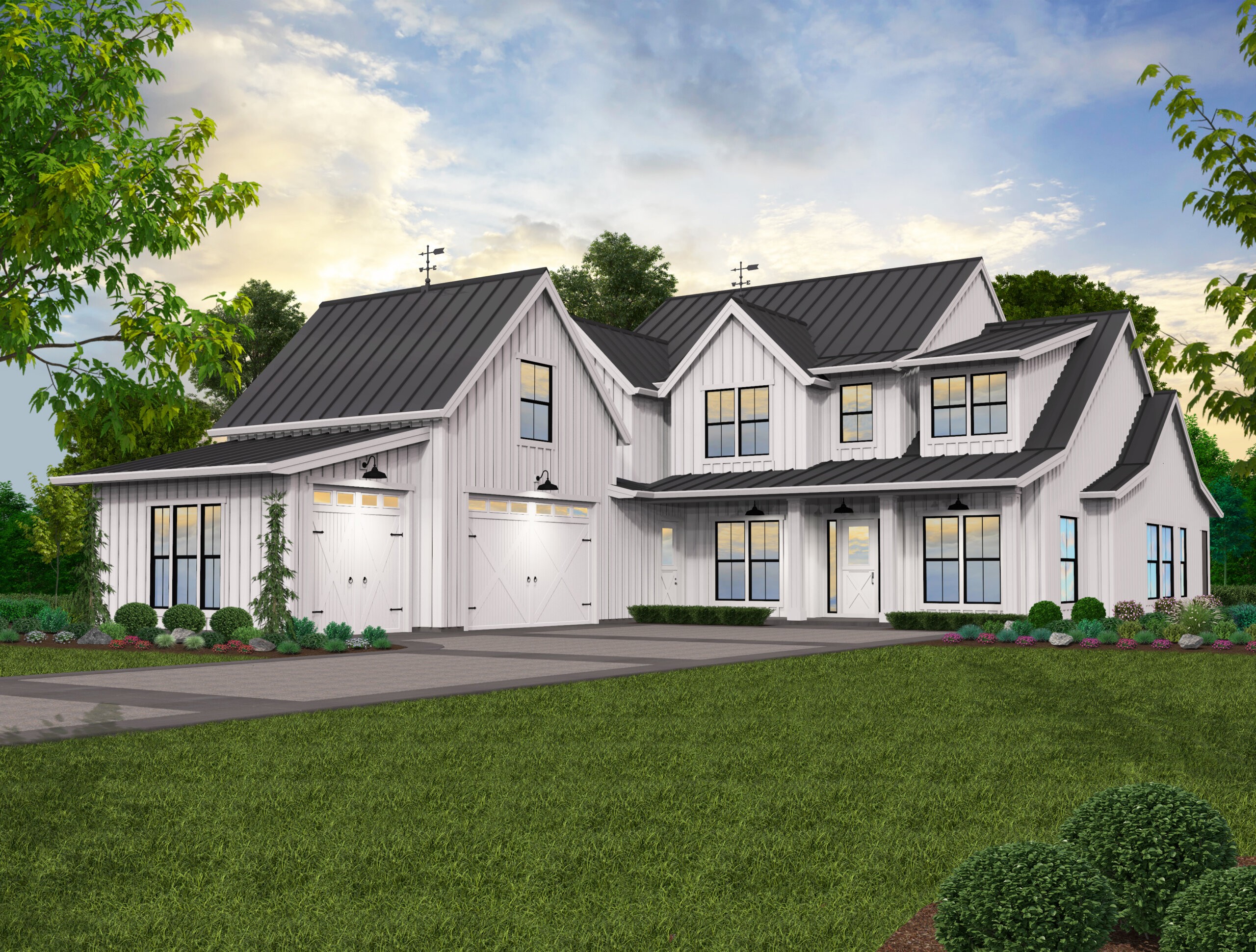
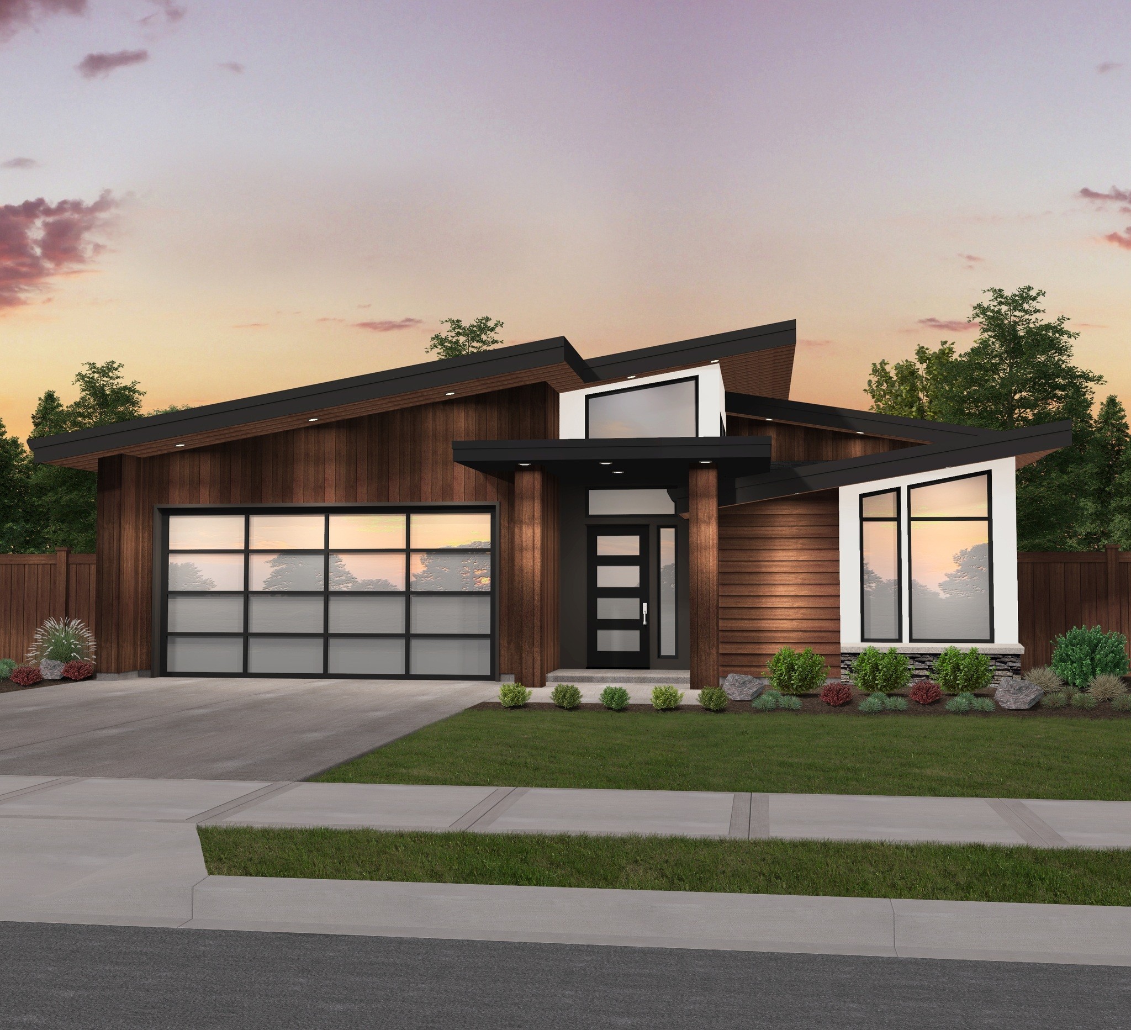
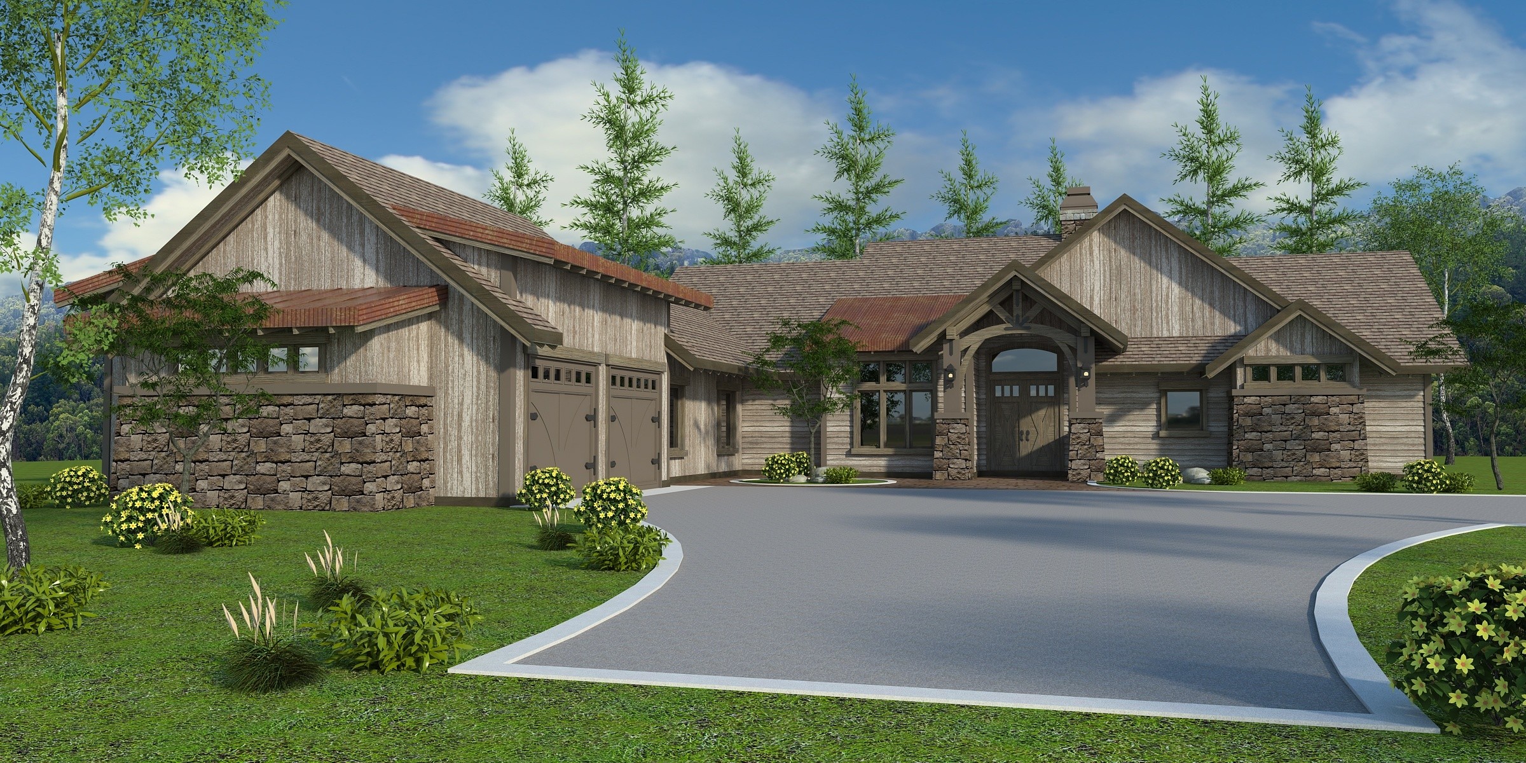
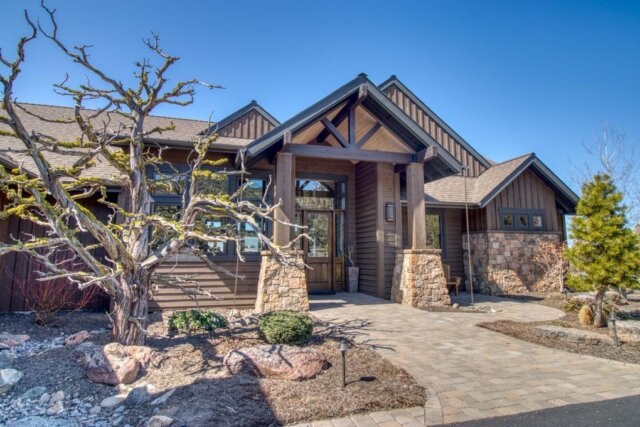 Ford Life is the first in a long line of popular Central Oregon
Ford Life is the first in a long line of popular Central Oregon 
