Two Story Luxury Prairie Family House Plan
If you’re seeking a stylish and grand home to set your family up for decades to come, then you’ve found it. This two story, luxury prairie family house plan has it all. 6 bedrooms, a game room, a bonus room, plus a gourmet kitchen, two covered decks, and much, much more await you inside. The exterior showcases the finest we have to offer in the prairie style, with thoughtful materials and graceful roof lines setting the tone.
Either park in the garage and enter through the mud room, or walk through the foyer and get the full experience. Right inside the foyer, you’ll see the flex room with its own small covered patio, and a huge game room on the left. Without even taking two steps, you’ll already experiencing the luxury touches we’ve baked into this floor plan. Further into the home, find a grand and spacious open concept dining room, great room, and kitchen, all linked seamlessly. In this back half of the home, folding doors grant access to the covered patio, where you can take full advantage of a rear view. Back in the kitchen, find gourmet touches, from a long walk-in pantry, large island, and tons of counter space thanks to the broken U-shaped layout. Rounding out the main floor is the first of 6 bedrooms, tucked into a private wing with its own private bathroom and walk-in closet.
Walk upstairs to the upper floor and find yourself amidst a myriad of private bedrooms, as well as a huge bonus room. The two bedrooms on the right side offer tons of space, as well as a full bathroom attached between. Down the hall, you’ll see bedroom #3, which also includes a dual access full bath. Finally, at the end of the hallway, find bedroom #2 and a small study space. Perhaps most importantly, the primary bedroom suite sits at the very end of the hallway, and includes the full list of luxury features. It’s all here, from huge view windows, to a massive walk-in closet; from the ample square footage, to the deluxe en suite bathroom. The bathroom offers a separate tub and shower, dual sinks, and a private toilet.
Our designs reflect a commitment to excellence, providing you with a canvas upon which to build your dream residence so don’t hesitate to reach out to us if you would like to make modifications to any of our extensive collection of house plans. We also encourage you to explore our website further for more two-story luxury prairie family house plans.


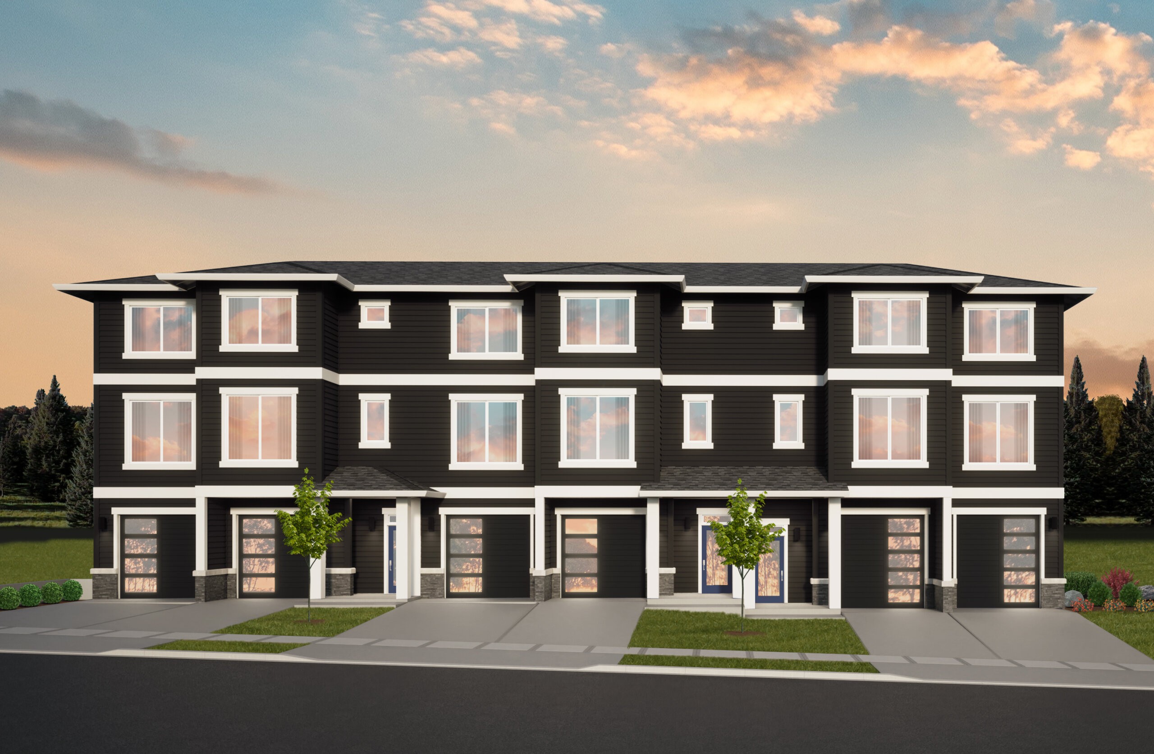
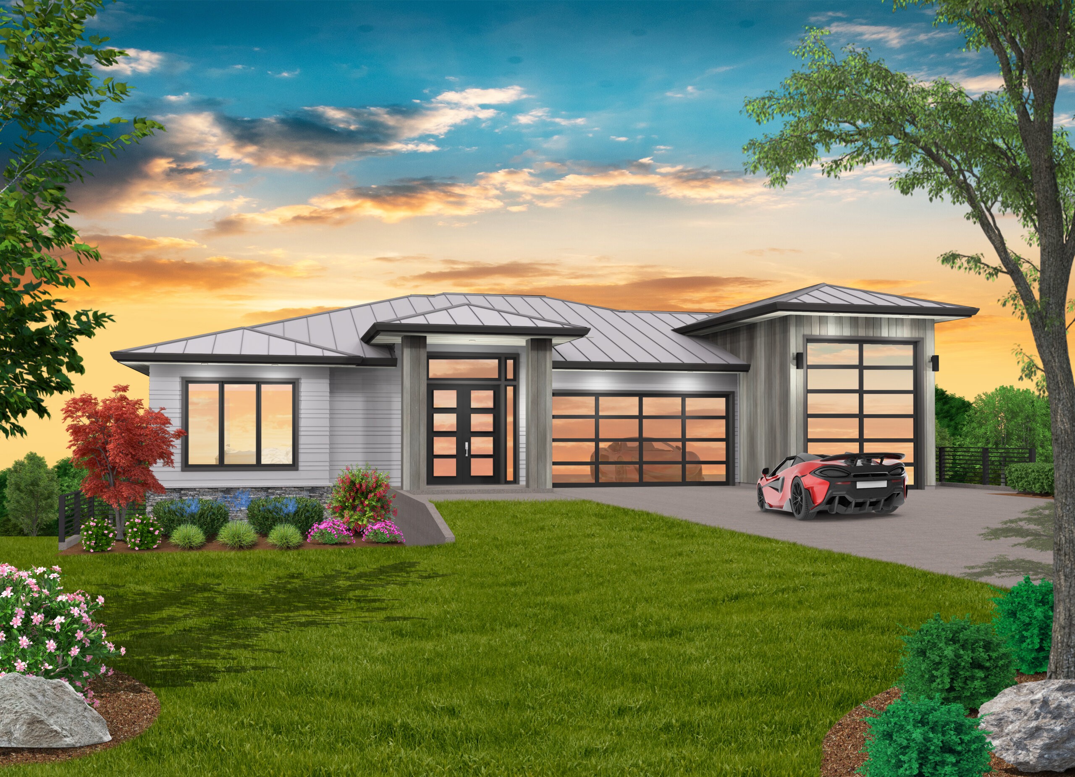
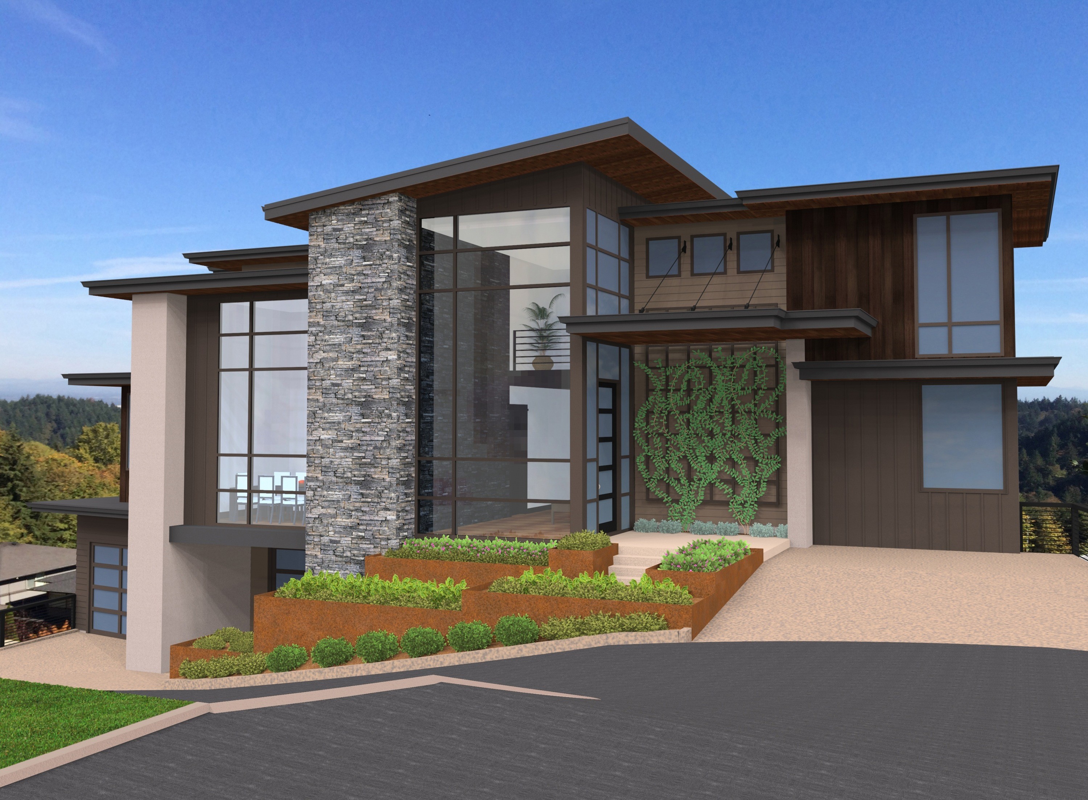

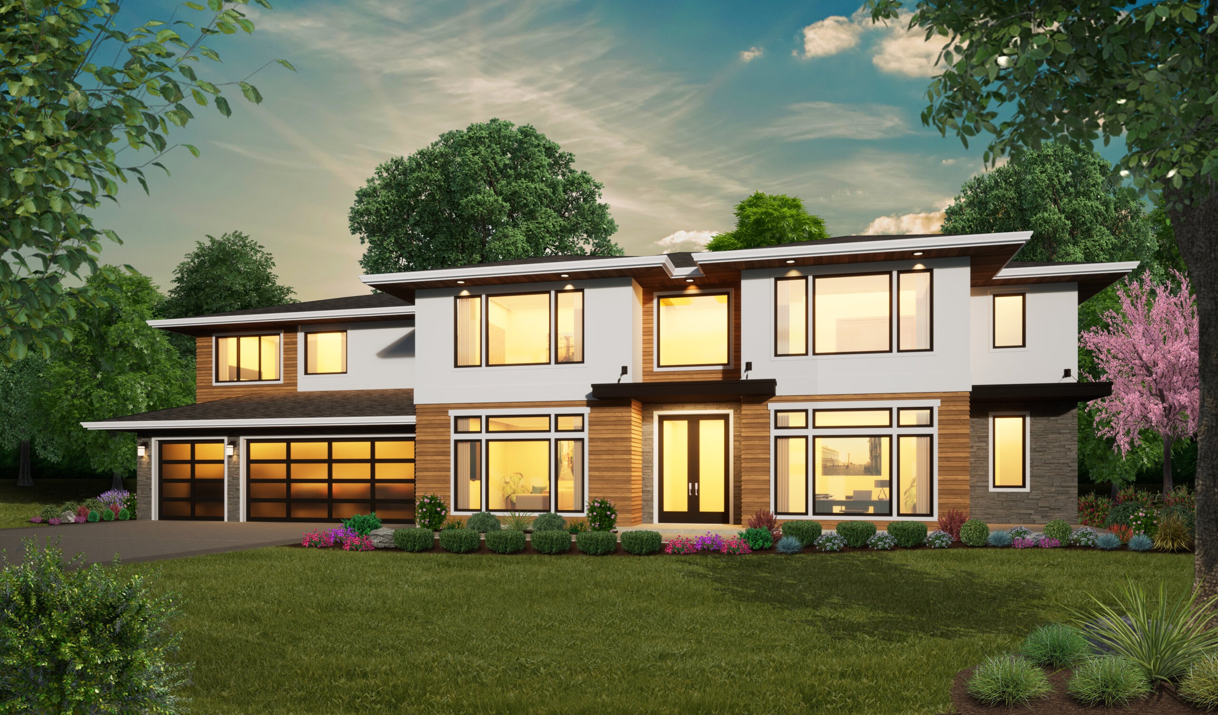

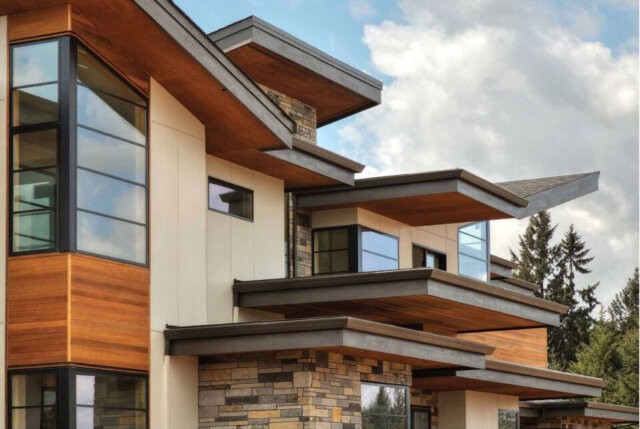 A two-story, 5 bedroom, 5 car garage Modern Luxury Home Design originally designed for a very special modern thinking client. Too much to list, but suffice to say, nothing is left out. Two story great room opens to two story covered Lanai with Koi pond and two way fireplace. A Library with attached den is off the grand foyer as is the formal dining room adjacent to the gourmet kitchen. A completely separate main floor rec room is adjacent to the main floor guest suite, music room and craft room. Upstairs are sumptuous bedroom suites, lots of storage, an overlooking loft and a private upper floor guest room. This is a fabulous indoor-outdoor home with ample back yard covered living spaces, dramatic lighting and intimacy all at the same time. Exalt at the massing, material choices and overall energy of the butterfly roof design, and strong materials of permanence. The architectural styling is distinctively
A two-story, 5 bedroom, 5 car garage Modern Luxury Home Design originally designed for a very special modern thinking client. Too much to list, but suffice to say, nothing is left out. Two story great room opens to two story covered Lanai with Koi pond and two way fireplace. A Library with attached den is off the grand foyer as is the formal dining room adjacent to the gourmet kitchen. A completely separate main floor rec room is adjacent to the main floor guest suite, music room and craft room. Upstairs are sumptuous bedroom suites, lots of storage, an overlooking loft and a private upper floor guest room. This is a fabulous indoor-outdoor home with ample back yard covered living spaces, dramatic lighting and intimacy all at the same time. Exalt at the massing, material choices and overall energy of the butterfly roof design, and strong materials of permanence. The architectural styling is distinctively 
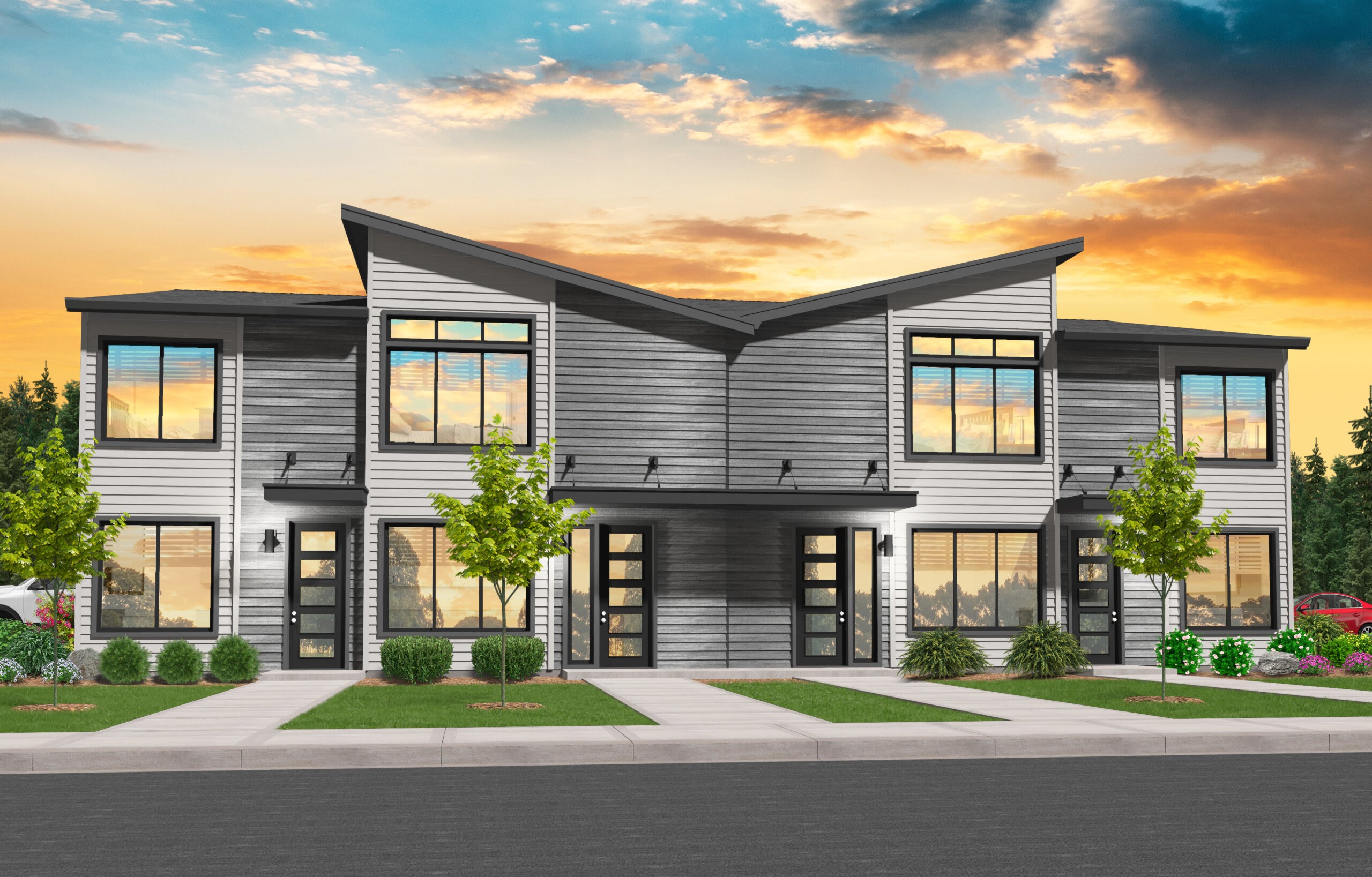
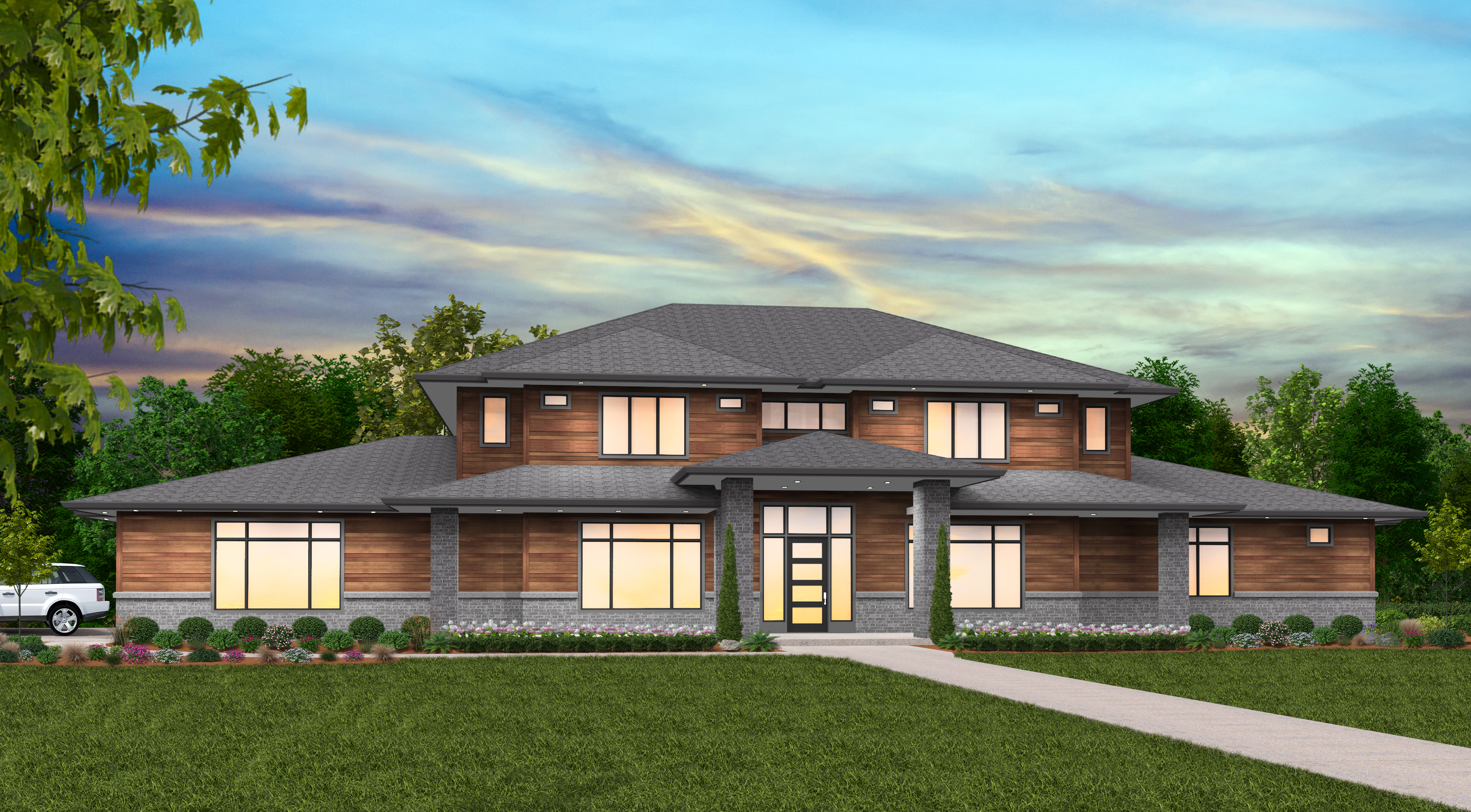
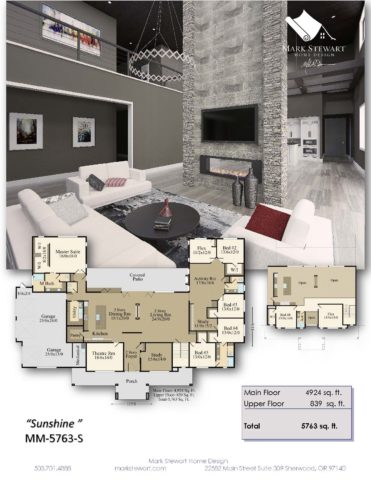 This stately prairie styled executive house plan has everything you could possibly want, with room to entertain, stretch out, work, and play. From the grand porch to the two story living spaces; from the extra wide garage bays to the numerous bonus spaces, you will feel ready to take on anything in this stunning home. Upon entering the home, you will be struck by the two story foyer, two story dining room, and two story living room, which collectively contribute to an incredible feeling of openness and connectivity throughout the home. The kitchen lies just to the left of the dining room and has a sizable island and large walk-in pantry in the back corner. Folding doors at the rear of the home provide access to the sweeping covered patio and outdoor living space. There is a large theater at the front of the home and is easily accessible via the kitchen and dining room, perfect for getting mid-movie snacks. The master suite occupies its own entire quadrant of the home, allowing for unobstructed views out the back of the home and total privacy. The two walk-in closets are semi-open to the bedroom, and are partially partitioned from each other. The shower occupies its own private room within the master bath, the toilet is totally private, and the his and hers sinks are found on a very generously sized countertop stretching from one end of the room to the other. Laundry room access is a breeze from the master bedroom, just a short trip down the hallway. There are four additional bedrooms, two studies, an activity room, and a flex room (easily turned into a fifth bedroom) all on the right side of the main floor. Each bedroom includes its own walk-in closet and share two large full bathrooms. The second, larger study connects to the fourth bedroom, making it a perfect work space for whoever may occupy this bedroom. The upstairs is open below to the living area, and includes another full bedroom suite and large flex room. This executive house plan will do anything you need it to and then some.
This stately prairie styled executive house plan has everything you could possibly want, with room to entertain, stretch out, work, and play. From the grand porch to the two story living spaces; from the extra wide garage bays to the numerous bonus spaces, you will feel ready to take on anything in this stunning home. Upon entering the home, you will be struck by the two story foyer, two story dining room, and two story living room, which collectively contribute to an incredible feeling of openness and connectivity throughout the home. The kitchen lies just to the left of the dining room and has a sizable island and large walk-in pantry in the back corner. Folding doors at the rear of the home provide access to the sweeping covered patio and outdoor living space. There is a large theater at the front of the home and is easily accessible via the kitchen and dining room, perfect for getting mid-movie snacks. The master suite occupies its own entire quadrant of the home, allowing for unobstructed views out the back of the home and total privacy. The two walk-in closets are semi-open to the bedroom, and are partially partitioned from each other. The shower occupies its own private room within the master bath, the toilet is totally private, and the his and hers sinks are found on a very generously sized countertop stretching from one end of the room to the other. Laundry room access is a breeze from the master bedroom, just a short trip down the hallway. There are four additional bedrooms, two studies, an activity room, and a flex room (easily turned into a fifth bedroom) all on the right side of the main floor. Each bedroom includes its own walk-in closet and share two large full bathrooms. The second, larger study connects to the fourth bedroom, making it a perfect work space for whoever may occupy this bedroom. The upstairs is open below to the living area, and includes another full bedroom suite and large flex room. This executive house plan will do anything you need it to and then some.