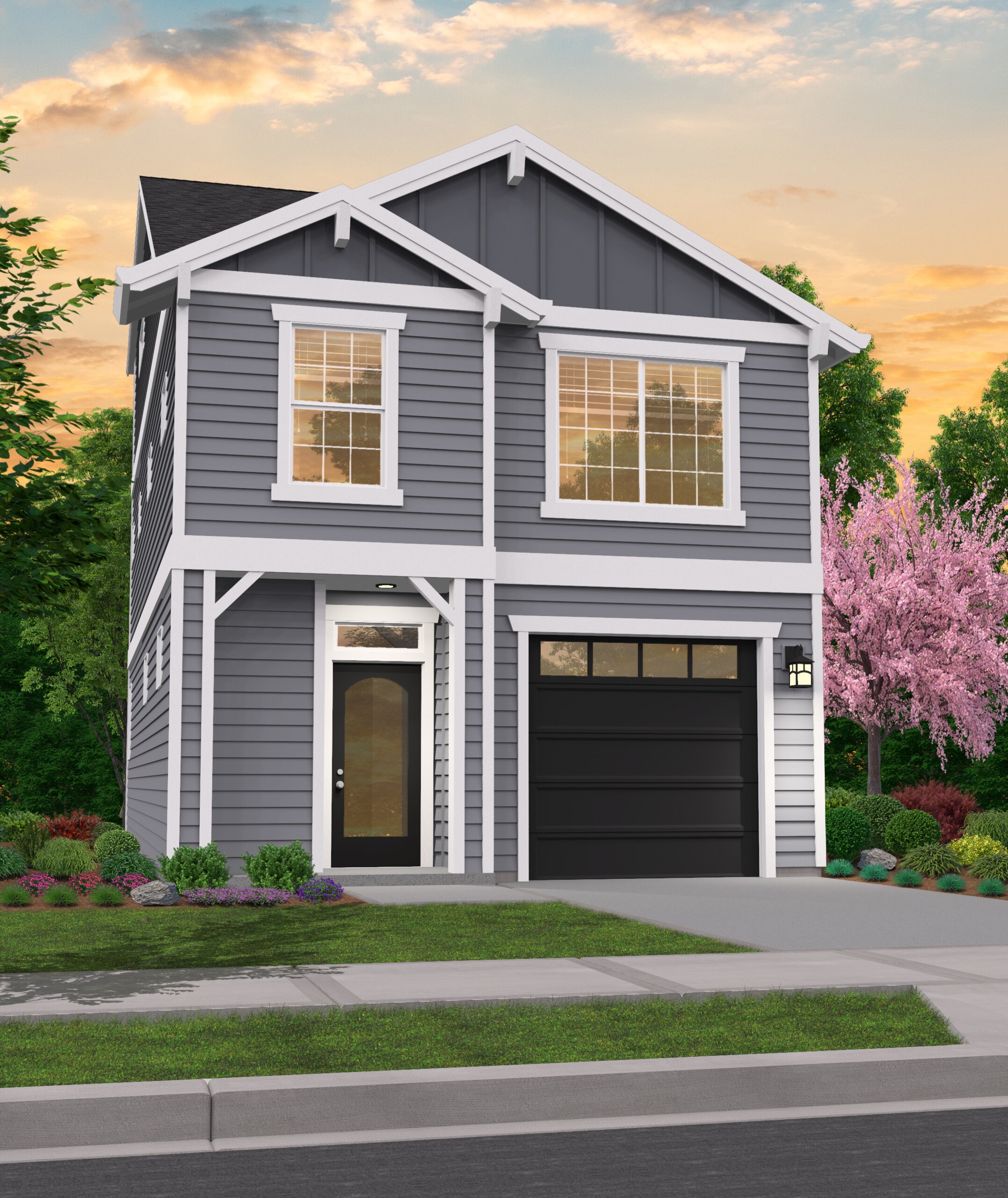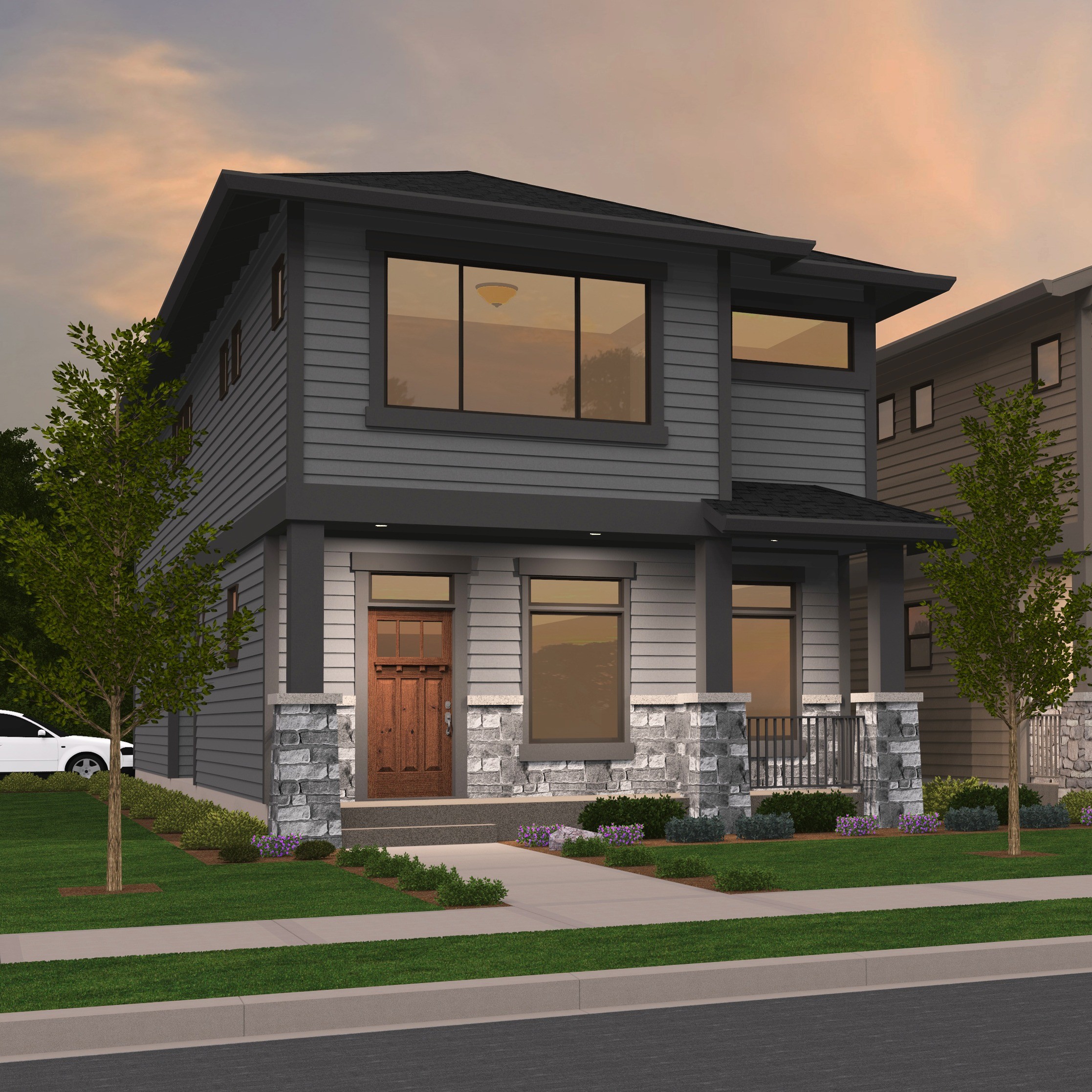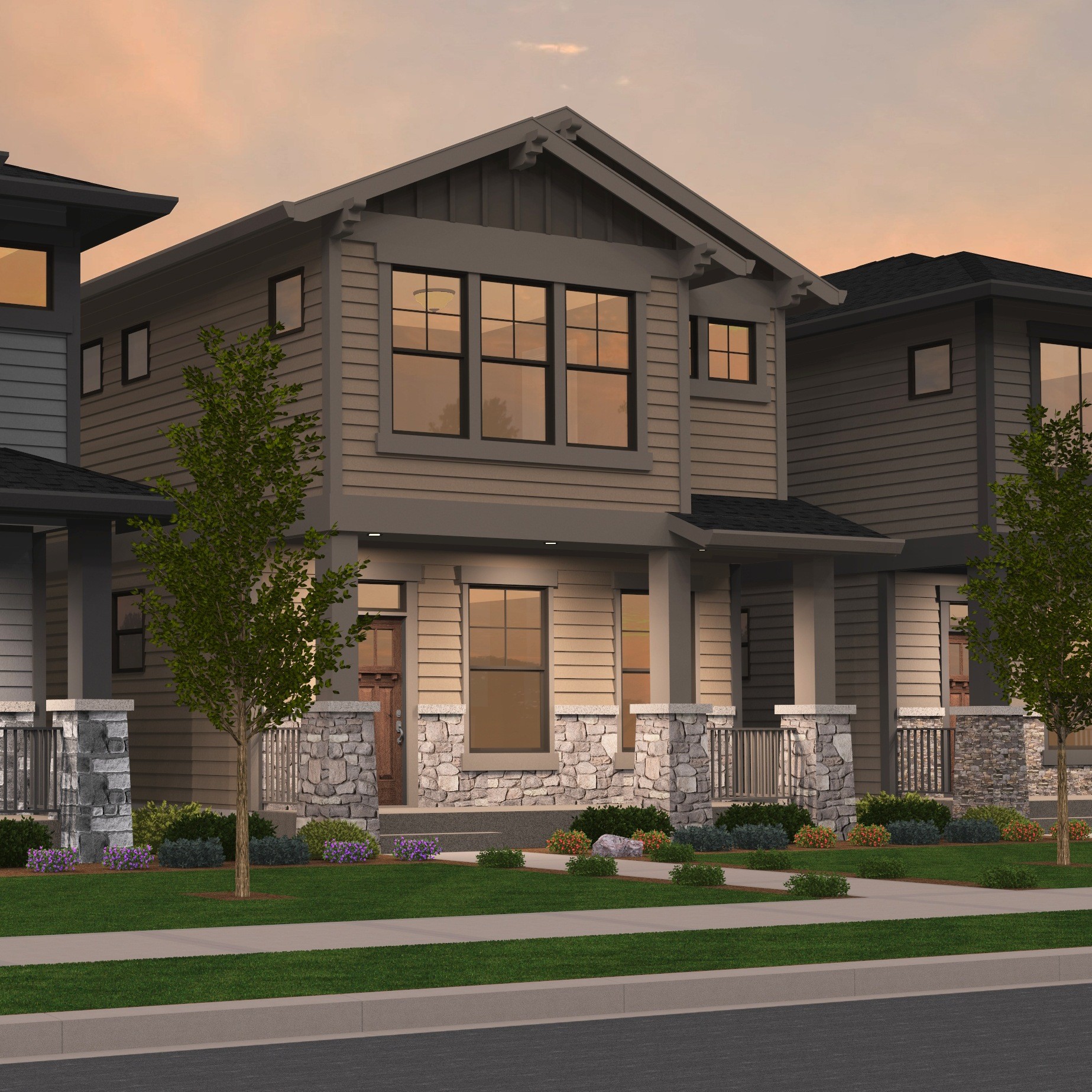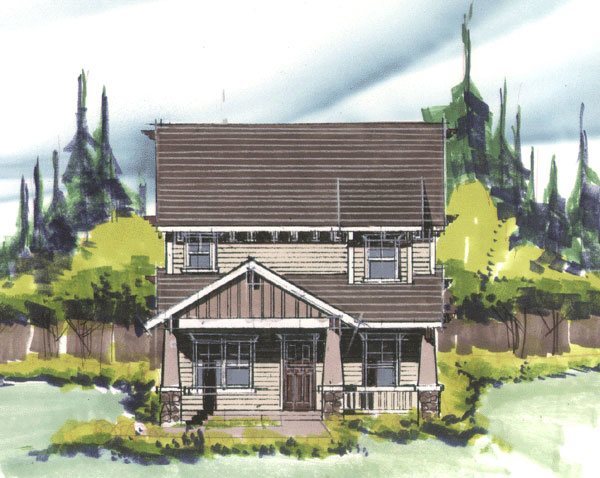Sprinter – Narrow Three Story Craftsman Bonus Rm – M-2040-WL
M-2040-WL
Traditional Narrow House Plan for any Neighborhood
Too many neighborhood homes end up with similar, uninspiring floor plans, but we work very hard to create unique and charming homes for any lot size. This narrow house plan comes it an only 21 feet wide, while still boasting over 2000 square feet. With three floors, spaces are still kept spread out and private while staying easily accessible.
Entering the home will take you past the staircase, past the powder room to a cozy dining nook on the left. Just beyond the nook is a lovely, open concept kitchen and great room. In the kitchen, you’ll find an L-shaped countertop with ample storage and a sizable island. The great room benefits from a 9 foot ceiling as well as a corner fireplace, not to mention a patio that lies just outside.
The second floor is home to three bedrooms, including the main bedroom suite. Starting at the front of this floor, you’ll see the utility room and the third bedroom. This bedroom is separated from the second bedroom by a full bathroom complete with a combination tub and shower. The main suite sits privately at the rear of the floor and benefits from windows on two walls. A sizable walk in closet sits just beyond the doorway, and a fully featured en suite bathroom is on the right. This bathroom gives you everything you could want, including side by side sinks and a private toilet.
To round out the home, the third floor includes a full width bonus room that allows you the flexibility to build out a game room, a theater, a creative space, or anything else your heart desires. A maintenance room and a full bathroom complete the space.
For us, there’s no greater satisfaction than assisting individuals in turning their homeownership dreams into concrete reality. We’re enthusiastic about supporting you in realizing your vision. Explore our website to uncover our expansive collection of customizable house plans designed to inspire creativity. If any of these designs resonate with you, don’t hesitate to contact us. We’re here to customize them to your exact specifications. Our website has more narrow house plans for you to view.
Spark – Modern Hip Roof Narrow Lot House Plan – M-2035-VB
M-2035-VB
Two Story Prairie House Plan
On the main level of this charming two story prairie inspired house plan you’ll find a spacious living room with built in fireplace and an open concept dining and U shaped kitchen with a large pantry and easy access to the two car garage and outdoor patio.
On the upper level of this home there are two comfortably sized bedrooms, a full bathroom, the utility room, a large vaulted loft and the master suite, complete with a dreamy soaking tub, side by side sinks and a walk in closet.
Prairie School style architecture is usually marked by its integration with the surrounding landscape, horizontal lines, flat or hipped roofs with broad eaves, windows assembled in horizontal bands, solid construction, craftsmanship, and restraint in the use of decoration.
Immerse yourself in our website and explore the wide variety of customizable house plans available for your personalization. With styles ranging from classic to contemporary, our collection caters to diverse tastes and lifestyles. Whenever you’re ready to transform your vision into reality, our team is here to assist you in crafting a design that aligns perfectly with your preferences. Contact us for personalized assistance and let’s create your dream space together.
Polygon – Narrow Craftsman Rear Load Garage Home Design – M-2035-VB-3
M-2035-VB-3
Two Story Prairie Style House Plan
On the main level of this charming two story prairie style house plan you’ll find a darling covered front porch and a spacious living room with built in fireplace. Neighboring the great room is an open concept dining room and U shaped kitchen. The kitchen features a large pantry, breakfast bar and easy access to the two car garage and outdoor patio.
On the upper level of this home there are two comfortably sized bedrooms, a full bathroom and the utility room. Also upstairs is a large vaulted loft and the master suite, complete with a dreamy soaking tub, side by side sinks and a walk in closet.
Prairie School style architecture is usually marked by its integration with the surrounding landscape, horizontal lines, flat or hipped roofs with broad eaves, windows assembled in horizontal bands, solid construction, craftsmanship, and restraint in the use of decoration.
Peruse our website and uncover the wealth of customizable house plans waiting for your personal touch. Featuring designs from traditional to modern, our collection offers options for every taste and lifestyle. When you’re ready to turn your vision into reality, our team is here to assist you in tailoring a design that perfectly suits your needs. Contact us for personalized support and let’s design the ideal space together.
McIntyre
M-2029
This design is one of the cutest bungalow homes you will ever find. It is a rear garage plan with a great room, private patio, vaulted bonus room, and large vaulted master suite. The kitchen is open with a huge center island and pantry. There is even a main floor den. The front porch is inviting, protective, and beautiful.
Eighty Three
M-1983
Top selling craftsman house plan with master on the main
In the words of one of our most prolific builder clients: “This plan is perfect for today’s market.” He immediately built the home five times on different sites, selling all of them within 60 days. What’s so great about this house? Well you could start with the architecture. Classic Arts and Crafts good looks that are well balanced, expertly detailed, and most importantly, affordable to build. This is our Top selling craftsman house plan with master on the main.
The Craftsman front porch leads you to the main entry, next to the volume ceiling living room and adjacent to the formal dining room. The balance of the main floor consists of a generous family room off the nook and island kitchen, a real powder room (you can get around in it), and a nice utility room. The master suite located on the main floor is the perfect size and has all the appointments you could ask for. There is even a covered patio off the rear of the house, an essential in wetter climates. Upstairs are three good sized bedrooms, with one double doored making it a perfect optional den. This house plan is also only 41 feet deep, giving the owner a large back yard on even an average lot. The best news is that the house is quite modular and it is value engineered and affordable to construct.
M-1977TW
M-1977
“House plans by Mark Stewart” offers you a full collection of exciting Modern, Prairie, Craftsman and Old World Home Designs among others. House plans with Casita’s, Luxury Home Designs, and a growing collection of Small Modern House plans comprise this exciting collection.
Stock House Plans are offered in dozens of style and collection choices making your house plan search much easier.
For over 35 years, Mark Stewart Home Design has been bringing cutting edge Design work to the house plan market. This collection of about 1,000 home designs has personally been designed and curated by Mr. Stewart. He and his extremely talented staff are pleased to offer you a broad selection of timeless classics, neighborhood friendly house plans, magnificent custom homes and leading-edge home designs that meet the hopes and dreams of a broad range of homeowners. From Modern Minimalist Designs to Estate Style Custom Homes, we cover the entire spectrum. We treat our clients like our family and we look forward to exceeding your expectations.
1961
M-1961
This very beautiful craftsman bungalow with an inviting front porch is sure to fit into any new urbanist rear load lot. The main floor is very open with a den. The stairs are located conveniently at the center of the home. Upstairs is a very large master suite with two spare bedrooms and a large bonus room.










