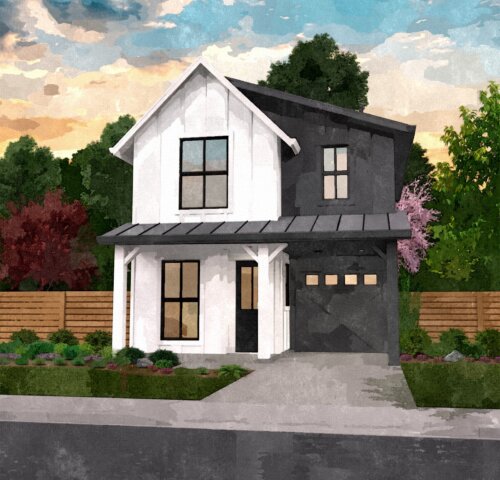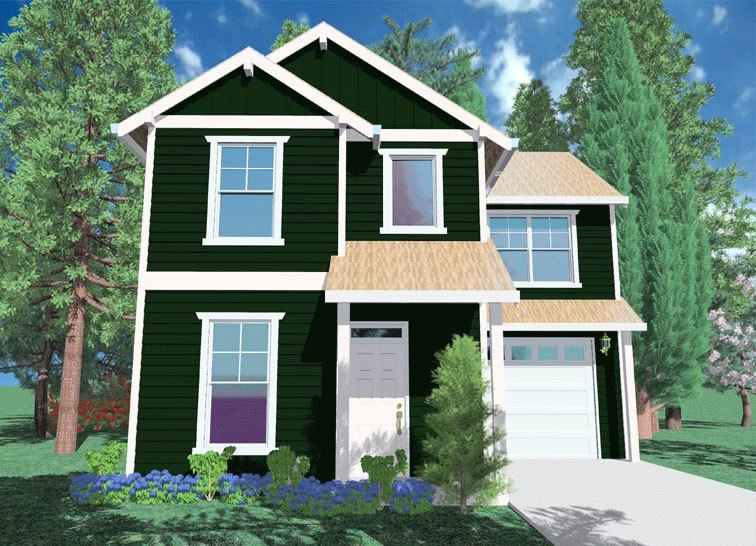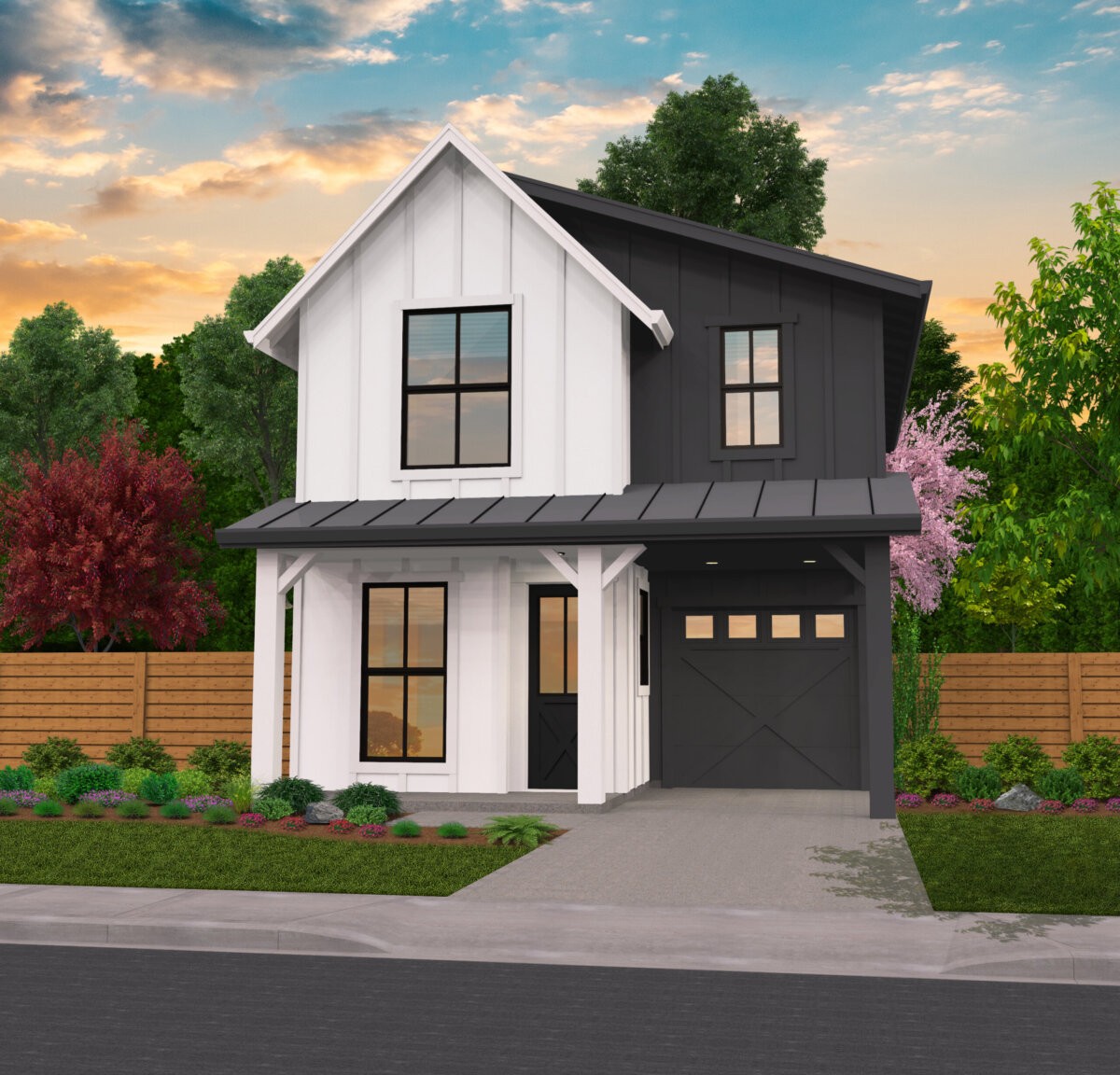Notable Twin
MA-1455
Traditional, Country, and Shingle styles, the Notable Twin is perfect for an investment property, this duplex house plan is efficient, good looking, and lives very well for its size. The main floor is a time tested design with open spaces and proven arrangements. Upstairs are three great bedrooms each with ample closet space and a daylit stairway.
1444
M-1444
A living room, dining room, AND a large family room in under 1500 sq. ft. What more could you ask from this affordable and attractive ranch home? There is a great kitchen placed perfectly between the dining room and family. Don’t miss this value oriented plan that makes the most of every square foot.
1438
M-1438
A tiny footprint ensures this country style home fits on any lot. The four bedrooms in this economical design work very well. The two car garage shown can be expanded in depth another five feet. This design can also work well as an attached unit. We have different versions of this plan available with a powder room on the main floor.
1418
M-1418
From the walk-in pantry to the breakfast nook, this exciting house plan is not only attractive but also very functional. There are three bedrooms, a generous utility room, and a vaulted living and dining area. The roof system is trussed and economical as is the entire structure. This value-engineered starter home will surely please you and your family.
1350
m1350cd
At just over 1300 sq. feet this home is the picture of economy and elegance. The rooms are large and the look is exciting. It fits on many lots with its slim footprint. The roof is trussed for economy. This home looks great in any neighborhood.
Mikes Single
M-1298
A very cute plan for a narrow lot. Starter home or entry neighborhood design, this plan will impress with the large bedrooms and gourmet sized kitchen. A value-engineered home sure to please your budget.
Country Pride – Lovely Small Farmhouse With Three Bedrooms – MF-1251
MF-1251
Narrow Farmhouse With Three Bedrooms and big living
 This is the perfect opportunity to get all the style and charm of a large, barn style in a manageable, small farmhouse package.
This is the perfect opportunity to get all the style and charm of a large, barn style in a manageable, small farmhouse package.
“Country Pride” is a masterpiece of architectural ingenuity that redefines the possibilities of narrow lot living. With its compact depth of just 23 feet, this award-winning house plan offers a solution that effortlessly marries open living with functional design. The home’s graceful exterior design exudes a sense of timeless charm, while its interior layout caters to modern lifestyles with an open main floor plan and three bedrooms tucked away on the upper level.
Embracing Narrow Lot Challenges: Country Pride stands as a testament to creative problem-solving in the realm of architectural design. Designed specifically for challenging narrow lots, the home presents a stunning solution that maximizes every inch of available space. This intelligent design not only meets the demands of contemporary living but also elevates it to a new level of sophistication.
Elegance in Simplicity: The exterior of this narrow traditional farmhouse design is a vision of elegance through simplicity. The graceful lines and thoughtful proportions of the façade create an immediate sense of curb appeal. A harmonious combination of materials, such as textured siding, classic shutters, and charming dormer windows, imparts a warm and inviting atmosphere that resonates with a sense of country living.
Open Main Floor Plan: Upon entering Country Pride, residents are greeted by an open main floor plan that embraces the concept of seamless living. The rear kitchen serves as the hub of activity, overlooking the living and dining areas. This arrangement encourages fluid interaction between family members and guests, fostering a sense of togetherness that modern families cherish. Ample windows allow natural light to cascade in, creating a bright and airy ambiance.
Tasteful Kitchen Design: The rear kitchen of this flexible plan is a testament to functional design without compromise on aesthetics. Thoughtfully arranged cabinets, modern appliances, and a spacious island ensure that the kitchen is a chef’s delight. Whether preparing meals, entertaining, or simply enjoying a casual breakfast, the kitchen becomes a place where culinary creations and memories are shared.
Upper Level Sanctuary: Ascending to the upper level, the three bedrooms offer a private sanctuary away from the bustling activity below. Each bedroom is designed to maximize comfort while maintaining a sense of spaciousness. Large windows provide natural light and pleasant views, ensuring that each space feels welcoming and inviting.
Efficiency and Beauty Unite: Country Pride’s layout is not just about maximizing space; it’s about doing so while preserving the harmony between beauty and efficiency. The design exemplifies how innovative architecture can seamlessly blend form and function to create a home that meets the needs of modern living without compromising on style.
Conclusion: “Country Pride” is a triumph of design, where elegance, functionality, and adaptability unite to address the challenges of narrow lots. From its graceful exterior to its open main floor plan and carefully designed upper level, this award-winning house plan showcases the potential of architectural innovation. It is a symbol of how thoughtful planning and creative solutions can redefine what is possible within the constraints of a narrow lot, resulting in a home that is both a source of pride and a haven for modern living.
Country Air – Popular Small Modern House Plan Big Living Small Footprint – MM-1251
MM-1251
A Skinny Modern Masterpiece
So often people are forced to sacrifice functionality in order to fit a home onto a narrow lot. We take pride in our ability to create elegant, very functional floor plans that fit on lots of all sizes. This skinny modern design boasts stylish shed roof style, three bedrooms, two and a half baths, and a delightful open main floor.
Speaking of the main floor, let’s take a brief tour through this beautiful home. When you enter the front door, you’ll see before you a long, open concept living core that starts with the great room, progresses through the dining room, and then on into the kitchen. We’ve given this home a U-shaped kitchen that supports the open feel while still maximizing usable kitchen space. This can often be a huge hurdle in a narrow home. Rounding out the main floor, we have a powder room just next to the staircase and a single car garage.
As you head to the upper floor, you’ll arrive at the third bedroom, along with a hallway that gives access to the utility closet on the left, the second bedroom, a full bath, and, last but not least, the master suite. We’ve created a master bedroom that gets a boatload of natural light from the front of the home. A total of 5 windows on the front and side of the home make your master suite light and inviting. The master bathroom has all the necessary trappings: a private toilet, his and hers sinks, and a full size shower and a walk-in closet much bigger than is usually found in a skinny modern home of this size.
Within our diverse array of customizable house plans, a multitude of opportunities await. Should you find designs that spark your imagination during your exploration, feel free to reach out. Collaboration lies at the heart of our ethos, as we firmly believe that together, we can create a design that not only realizes your vision but also meets your unique needs.
Cottage Grove
M1247cd
This cute home has coved ceilings everywhere, octagonal rooms, and a great room off the kitchen. Cute, affordable, and exciting are the keywords here. This plan comes with an attached or detached garage.










