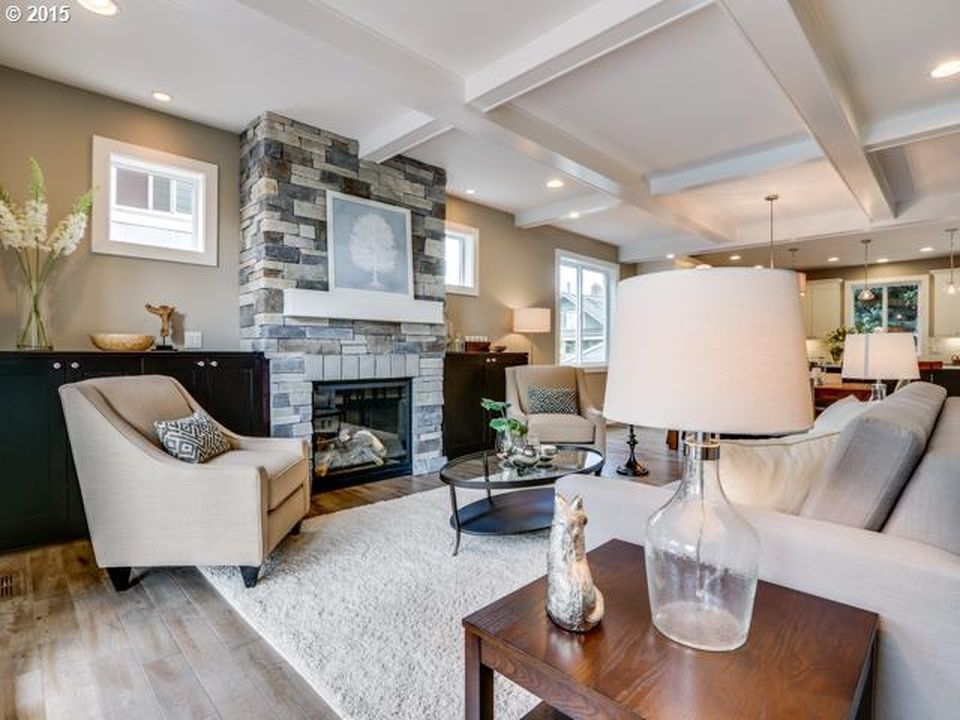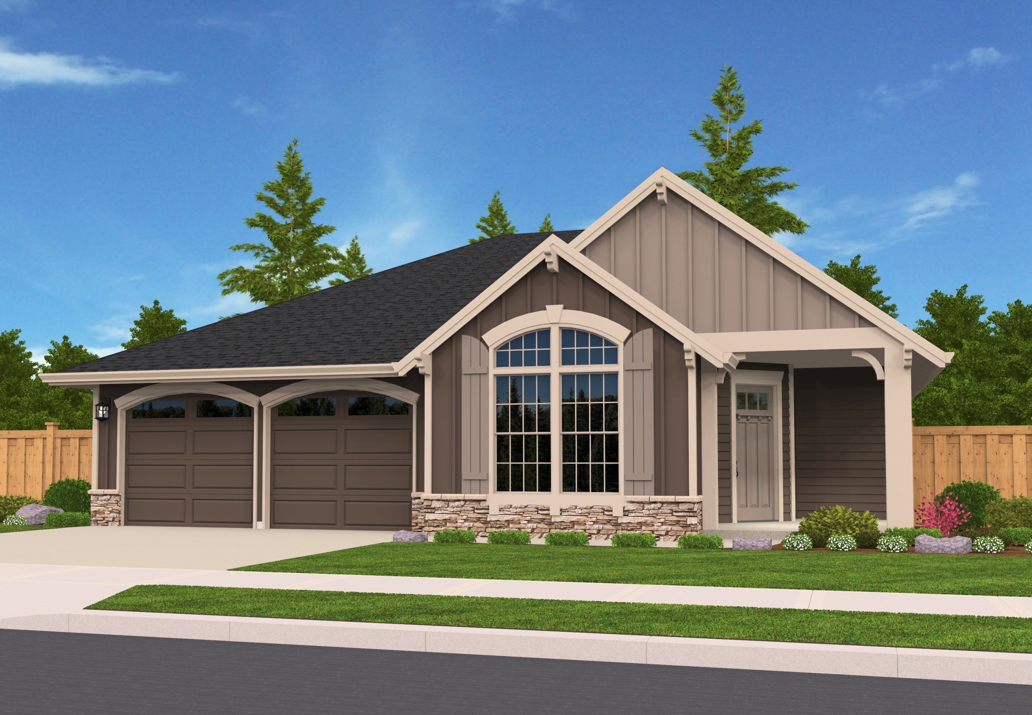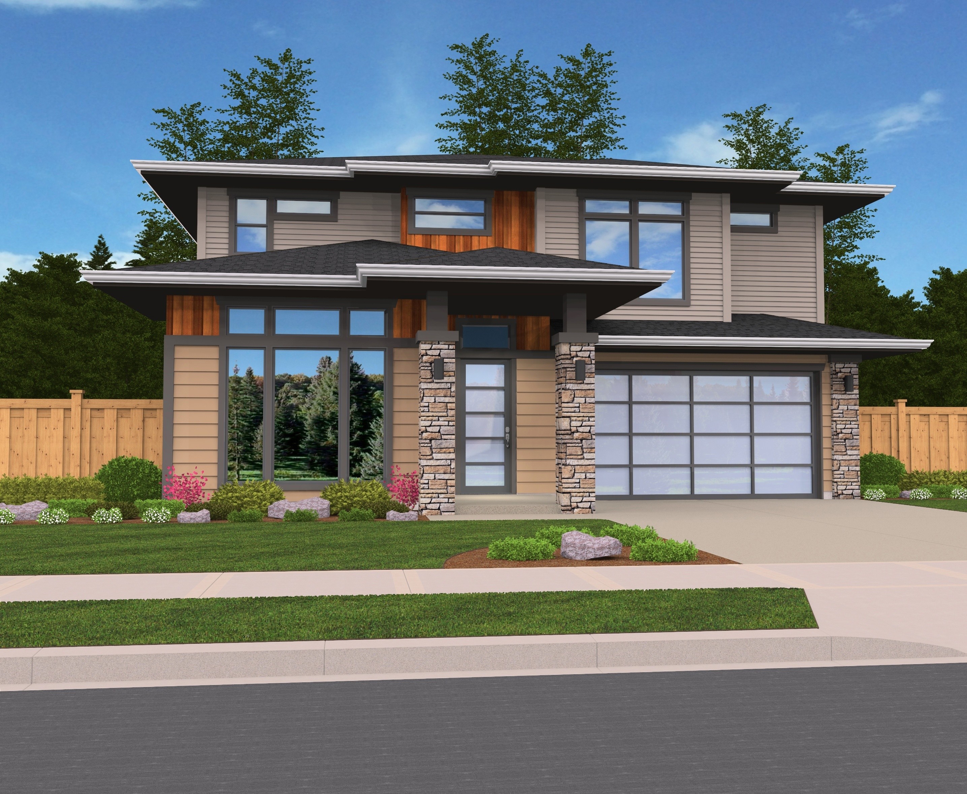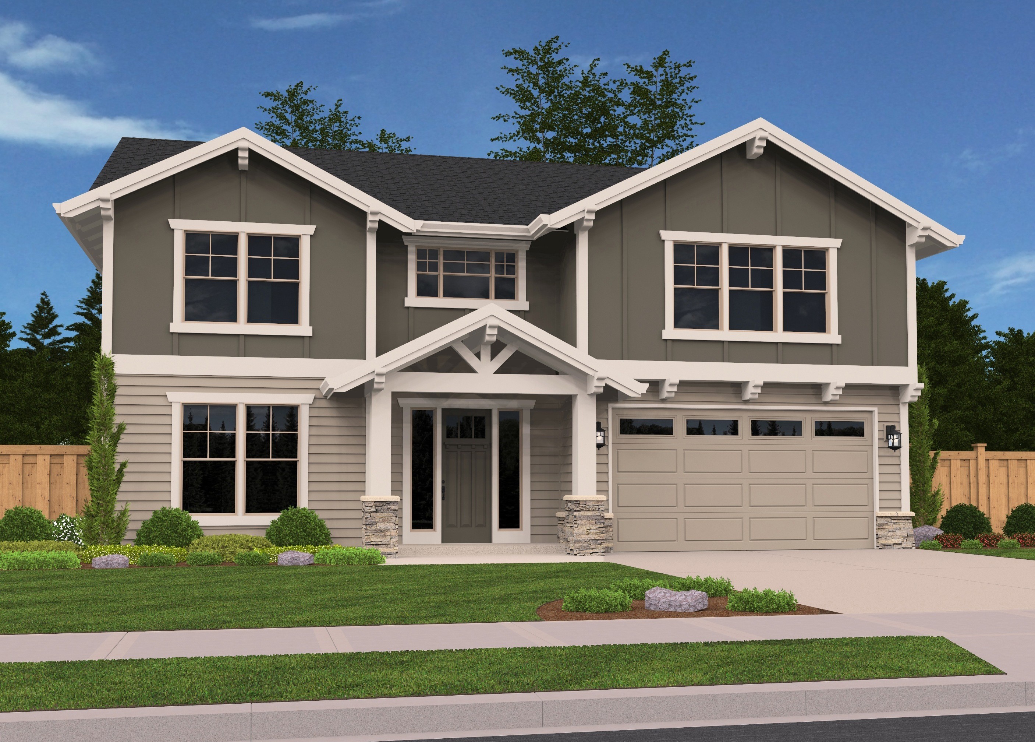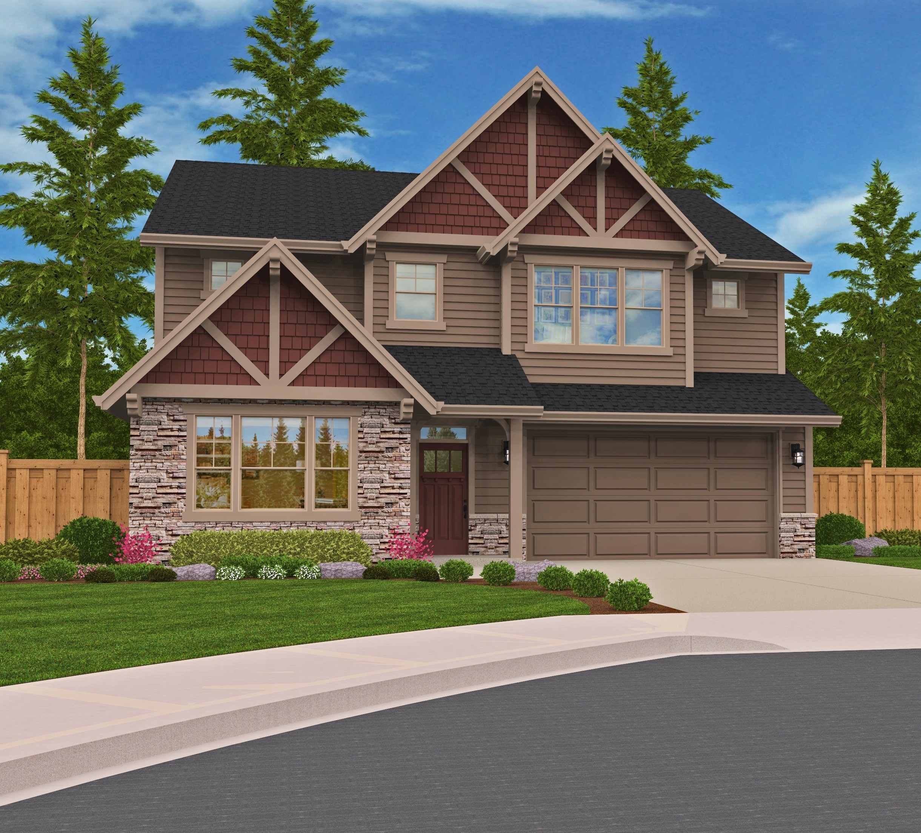Bavaria
M-2606-GFH
Tudor Style Cottage House Plan
Upscale Tudor Style Cottage House Plan with many upgrades. The main floor features an open L shaped kitchen with expansive pantry, dining room, great room, den, covered deck and extra deep garage. Upstairs are two additional bedrooms which share a full bathroom, utility room and a large bonus room located in the back corner of the home. Also located upstairs is the chic vaulted master suite, complete with side by side sinks, soaking tub and walk in closet. This house plan is an improvement to a very popular design that has been proven among several builders, with a rock solid floor plan at only 38 feet wide and now features a richly detailed Tudor exterior design. This house plan is a proven winner with many upgrades!
Designing a home that corresponds with your singular requirements and predilections is our commitment. Begin your exploration by perusing our website, where you’ll find an extensive selection of customizable house plans. Collaborate with us, and we’ll adjust these plans to align with your unique specifications.

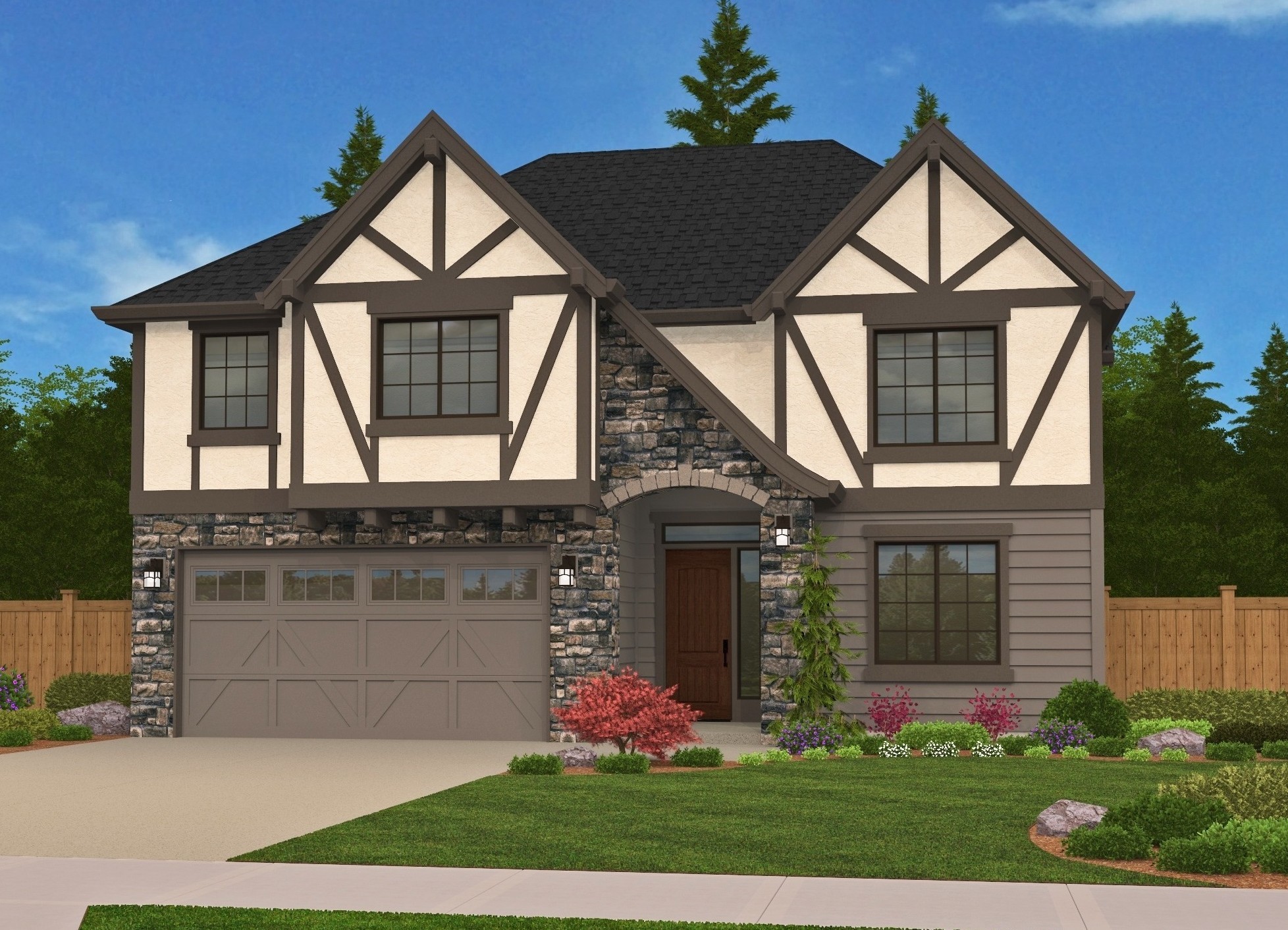
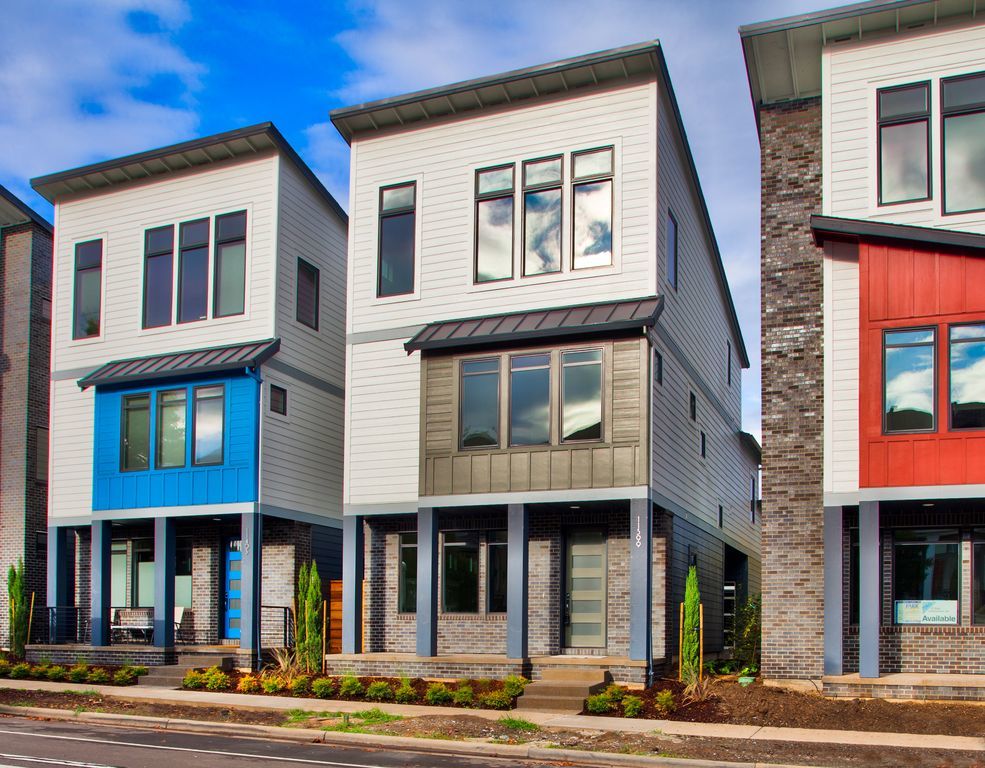
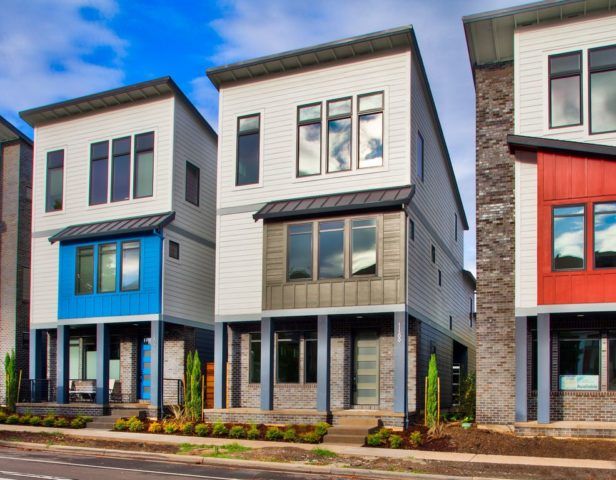 We are happy to present this Modern Urban Loft House Plan. Revel in the discovery that these plans live much bigger than the sq. footage listed. Additionally when inside one of these spectacular homes you are guaranteed privacy from the neighbors as the windows and view corridors have been carefully planned. These homes are in our
We are happy to present this Modern Urban Loft House Plan. Revel in the discovery that these plans live much bigger than the sq. footage listed. Additionally when inside one of these spectacular homes you are guaranteed privacy from the neighbors as the windows and view corridors have been carefully planned. These homes are in our 
