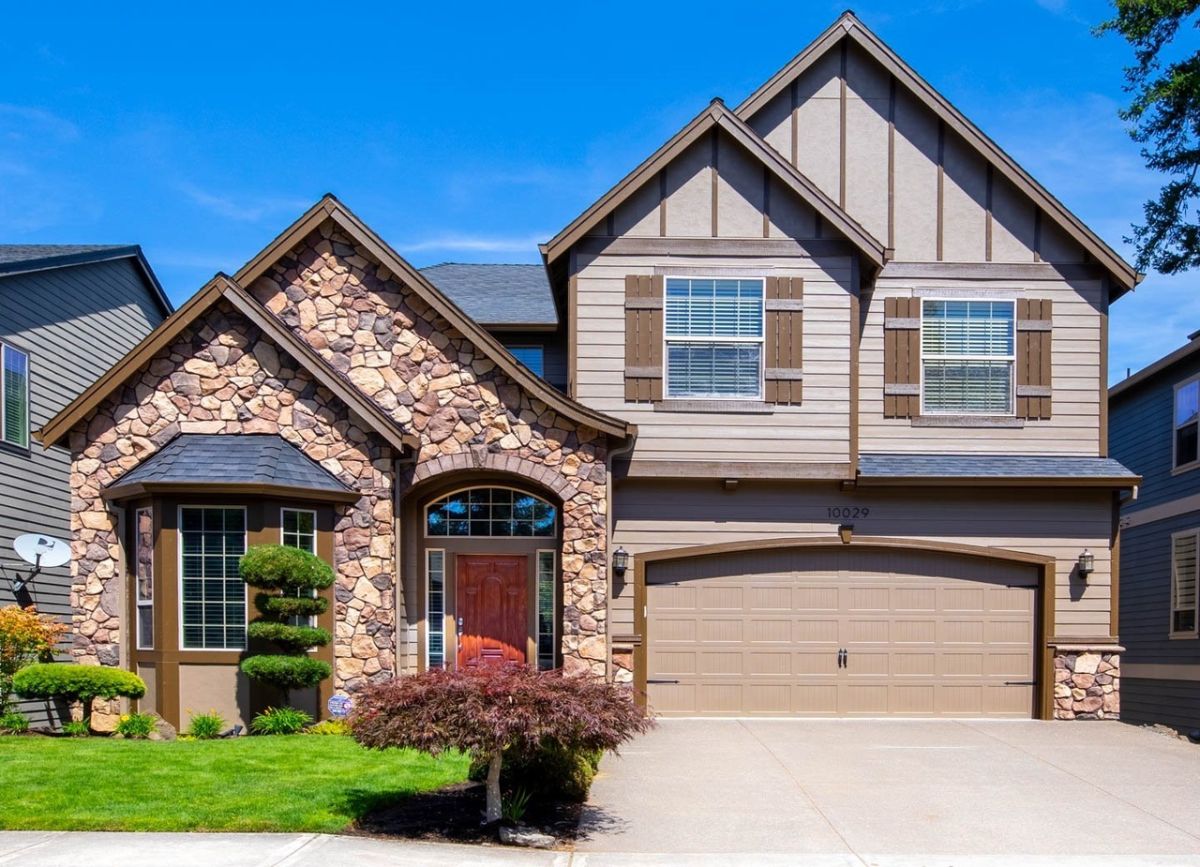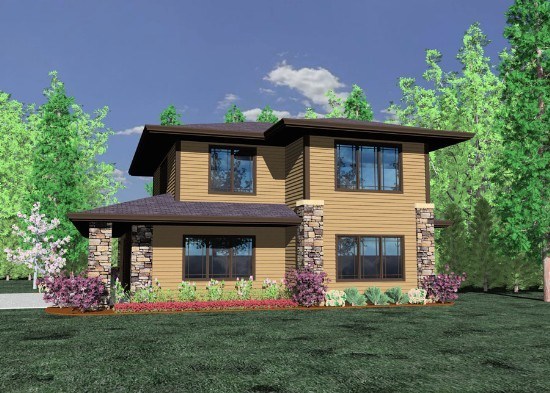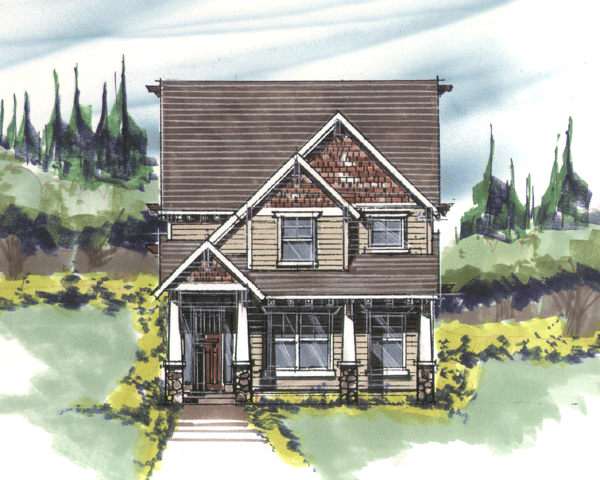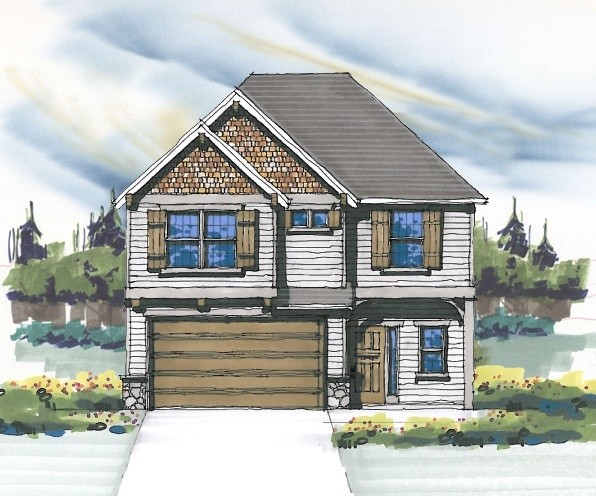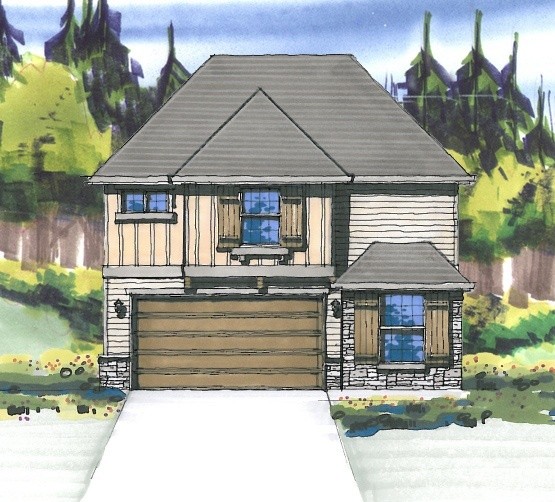Showing 251 — 260 of 1192
Cottage House Plan
This beautifully designed European style Cottage House Plan has not only stunning good looks, but a smart floor plan, including a Huge Great Room directly opposite the generous gourmet kitchen and dining Nook. The main floor den has a big vaulted ceiling and more floor space then most dens you will find in this sized home. The garage has a convenient shop area near the rear. Upstairs is one of the largest and most well designed master suites you will find. It comes complete with a sitting room, generous soaking tub and large His and Hers Walk-in closets.
Sq Ft: 2,832Width: 40Depth: 53.5Stories: 2Master Suite: Upper FloorBedrooms: 4Bathrooms: 2.5
Small Home Design
Searching for a new Small Home Design? If so, don’t miss Vans Place by Mark Stewart Design! This 1 bedroom, 1 bath home offers you 1,180 square feet of space,
Build this home as your next Airbnb or income property that you can generate income from in your retirement or use it as your next office / studio area for your estate.
In the past many people have built it as a fabulous freestanding garage, shop, office and gym. Regardless of what you choose to use it for, Vans Place will go perfectly with your main prairie style house plan and give you all the flexibility and useful space you could ever want. A beautiful edition to your estate.
To learn more about this house plan call us at (503) 701-4888 or use the contact form on our website to contact us today!
Sq Ft: 1,180Width: 34.5Depth: 48Stories: 2Bedrooms: 1Bathrooms: 1
Here is a Magnificently designed luxury lodge house plan for your review. The main floor has all the intimacy and comfort you could ask for on a big scale. The great room is vaulted with timber trusses that extend out to the rear view deck. There is a kitchen designed for a gourmet cook who entertains regularly. On the main floor is a master suite with a large opulent bath and wardrobe. The bottom floor features a six car garage, a green house, recreation room and guest bedrooms. This is a fantastic design that takes advantage of a rear facing view.
Sq Ft: 4,717Width: 64Depth: 70.5Stories: 2Master Suite: Main FloorBedrooms: 3Bathrooms: 2.5
Sq Ft: 2,333Width: 35Depth: 49.2Stories: 2Master Suite: Upper FloorBedrooms: 4Bathrooms: 2.5
Sq Ft: 1,897Width: 24Depth: 53Stories: 2Master Suite: Upper FloorBedrooms: 4Bathrooms: 2.5
Sq Ft: 2,019Width: 26Depth: 48Stories: 2Master Suite: Upper FloorBedrooms: 3Bathrooms: 2.5
Sq Ft: 2,295Width: 30Depth: 47Stories: 2Master Suite: Upper FloorBedrooms: 3Bathrooms: 2.5
Sq Ft: 2,204Width: 30Depth: 50Stories: 2Master Suite: Upper FloorBedrooms: 4Bathrooms: 2.5
This brilliant little gem of a house plan is designed for a narrow lot and retains all the open living space todays buyer demands. The good looking old world exterior is also simple to build and value engineered to insure a budget concious building. Look closley and you will find a thoughtfully designed home perfect for a young family.
Sq Ft: 1,863Width: 24Depth: 56Stories: 2Master Suite: Upper FloorBedrooms: 3Bathrooms: 2.5
This is a very flexible home design. With two master suites and a very generous great room and bonus room, this plan is certainly a fit for any family. The exterior design is a smashing blend of french country and old world design, with generous use of stone, arched and bayed windows and a graceful front entry. Nothing has been spared in this show stopping and flexible design. The versatile nature of this plan makes it a certain classic.
Sq Ft: 2,820Width: 44Depth: 45.5Stories: 2Master Suite: Main FloorBedrooms: 4Bathrooms: 3.5

