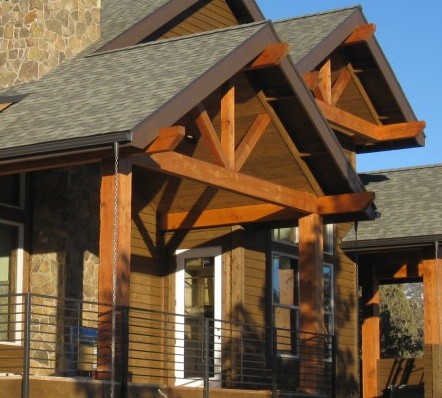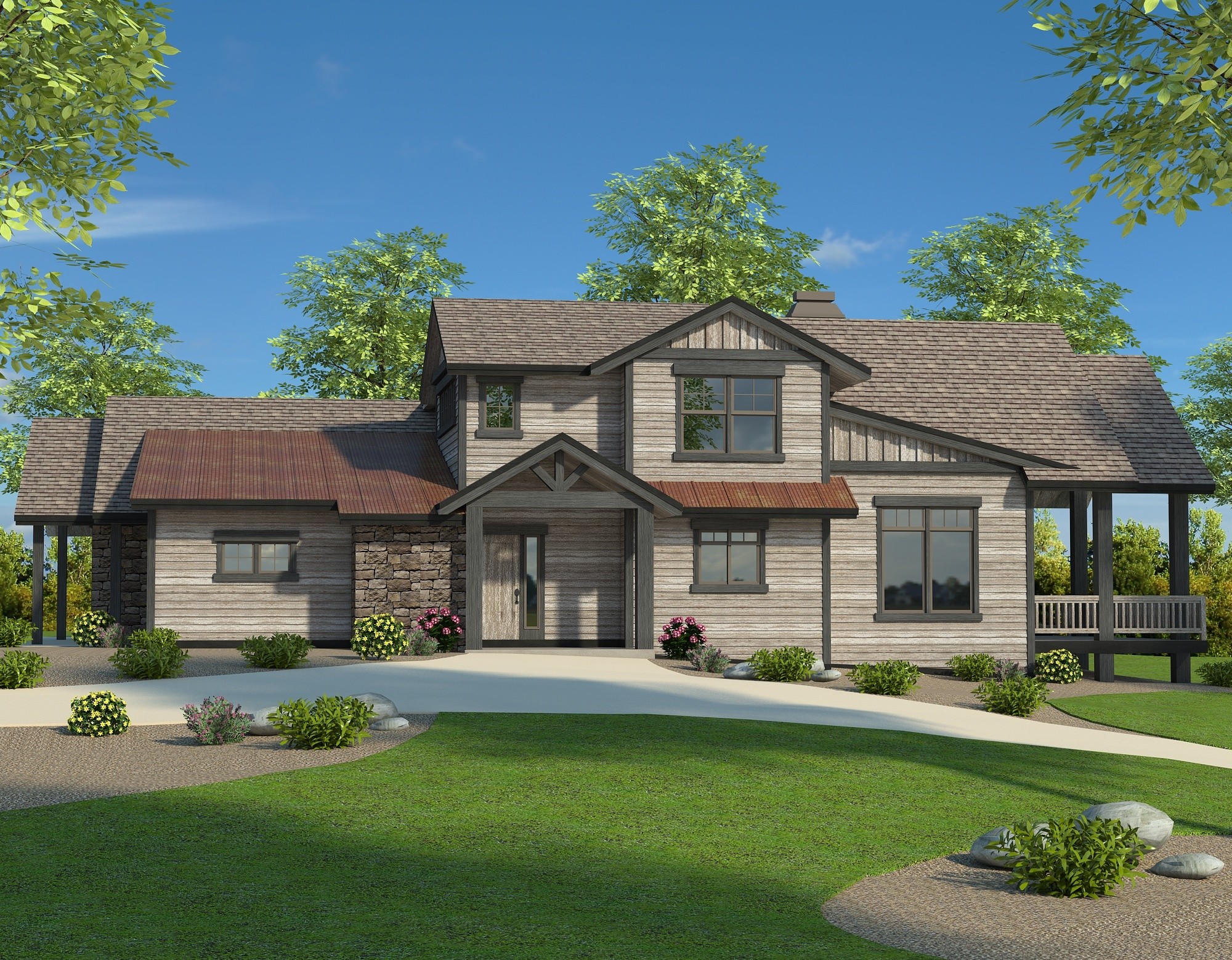Remarkable Craftsman Lodge House Plan
This home is perfect for the empty nester and the extended family. Everything is here in this Craftsman Lodge House Plan, including a Vaulted Great Room, an overlooking loft, Large Vaulted outdoor living, a Main Floor Master Suite with fireplace Vaulted Great Room and Dining and gourmet Kitchen… Most importantly though is the Casita included here. This flexible self sufficient space is perfect as an office, studio, guest suite, or any multi-generational household. Long term guests will be comfortable with their own exterior exit, walk in closet and built in kitchenette area. The Craftsman Lodge Exterior, is comfortable in any setting…. Upstairs is a huge loft with another bedroom suite, loft office and storage space…As the pictures show, the volume space in the great room is overlooked by a unique upstairs loft. This sharing of space, along with added light and communication makes this house plan successful in addition to the Casita, Main Floor Master Suite and Great Curb appeal. Unbelievable features in a home of 2660 sq. ft.!
 Corner Lot Friendly
Corner Lot Friendly
With Timber frame Gabled Porches and deep overhangs this Rich Craftsman Lodge House Plan is a strong addition to any neighborhood. Blackrock Sprout also feels completely at home in any ranch or mountain setting. This floor plan has become universally adored due to its flexible nature and functionality. There are several variations of this House Plan throughout our portfolio including the Shore Pines Model as well as the Modern Hybrid Version X-17-Mod .
Our vast collection of customizable house plans skillfully merges aesthetics with practicality. Contact us through our site to tailor them, and we’ll collaborate to create designs that reflect your vision. We invite you to partner with us in bringing architectural designs to life.




 Corner Lot Friendly
Corner Lot Friendly







