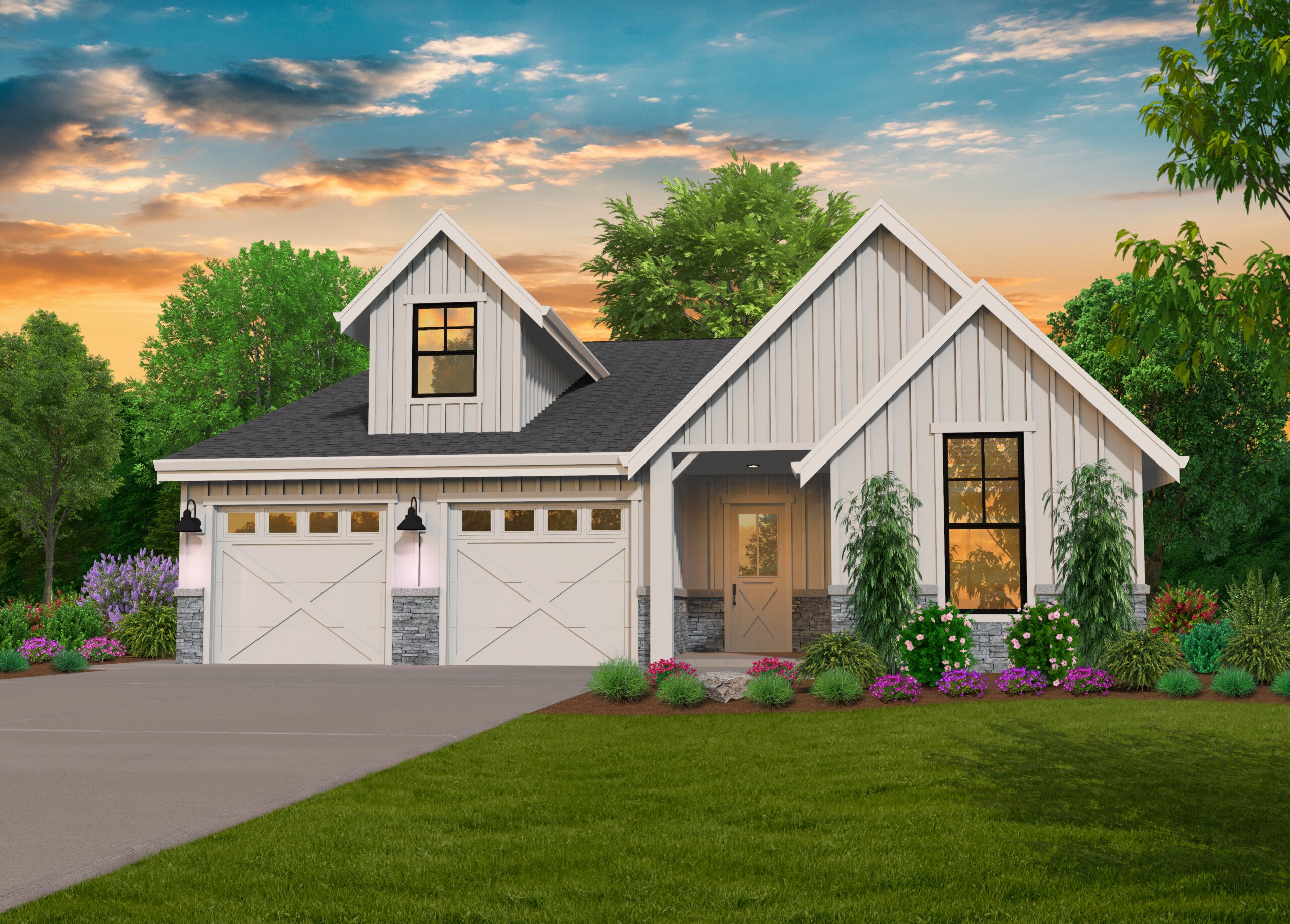Howie’s Place
M-3113H
Down-sloped Modern House Plan for Tricky Lots
This down-sloped modern house plan is sure to appeal to those wanting a modern home with lots of natural light, a spacious open layout, and lots of bedroom options. This home is best suited for a site with a view to the rear. Look carefully and be excited by the clever use of space and the exciting good looks of this modern classic.
This is an exciting plan for a gently sloping lot with a view to the rear. You’ll enter the home either through the side entry garage on the lower floor, or via the porte cochere on the upper level. Through the upper floor entrance, you’ll come in through the kitchen. The kitchen has been designed in an L shape to accommodate plenty of activity. A large central island offers a view out to the great room as well as a place to prepare food, work, and gather. The main bedroom suite gets the left wing of the home to itself and comes with tons of windows for ample natural light. The suite also offers a private wraparound deck accessible only via the bedroom. This makes enjoying the outdoors very easy. In the en suite bath you’ll see we’ve included all of the features you could want: a large walk-in, separate shower and tub with a view, a private toilet, and his and hers sinks. Rounding out the main floor are two additional bedrooms, a full bath, and a powder room.
Downstairs is a very large space that could serve as a rec/family room, guest quarters, play room, home theater, or all of the above. Don’t forget the two car, side entry garage down below that opens up into the rec room. This is an exciting downsloped modern house plan that has been designed to stringent green standards.
Explore the diverse selection of customizable house plans available for your personalization on our website. Whether your preference leans towards traditional or contemporary styles, our collection caters to all tastes and lifestyles. When you’re prepared to see your vision come to fruition, our dedicated team is at your service to assist in crafting a design that aligns perfectly with your requirements. Contact us today for personalized support and let’s embark on this design journey together. We have more downsloped modern house plans waiting to be discovered.

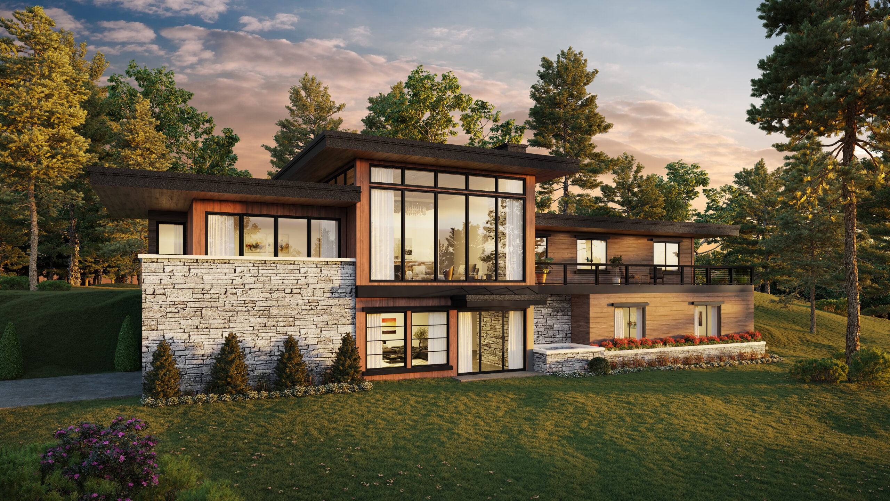
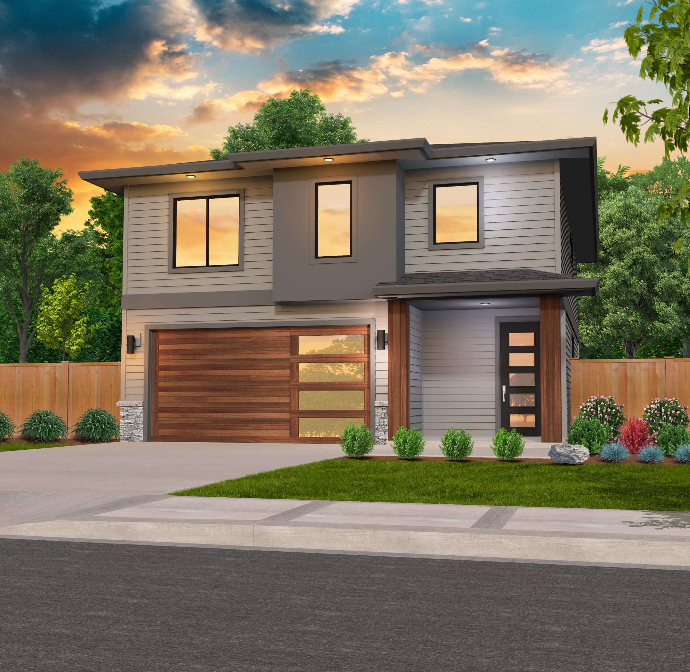
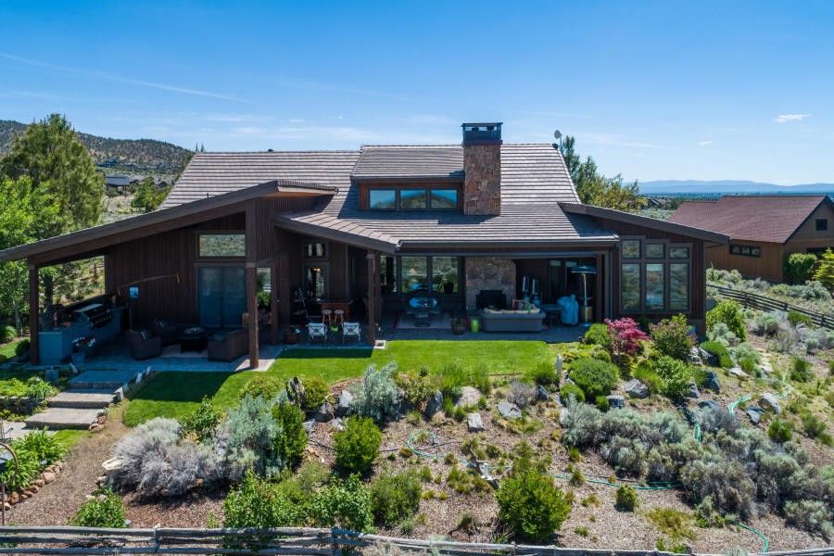
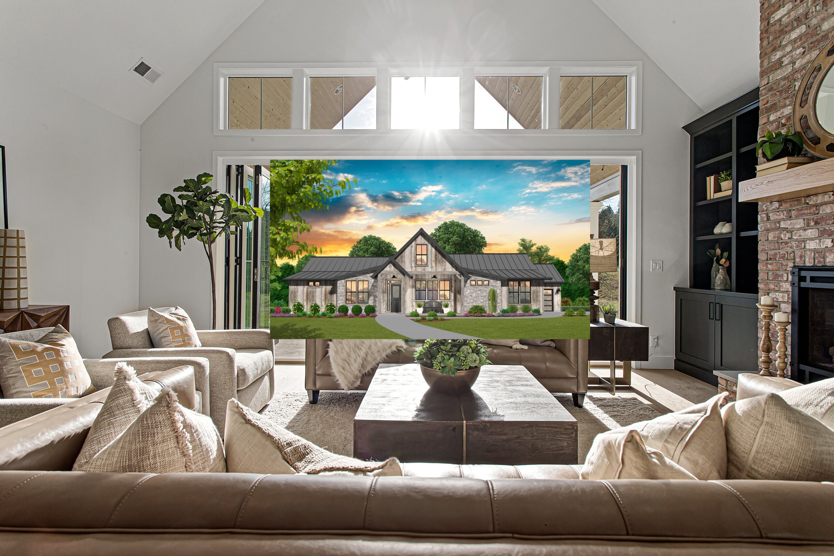
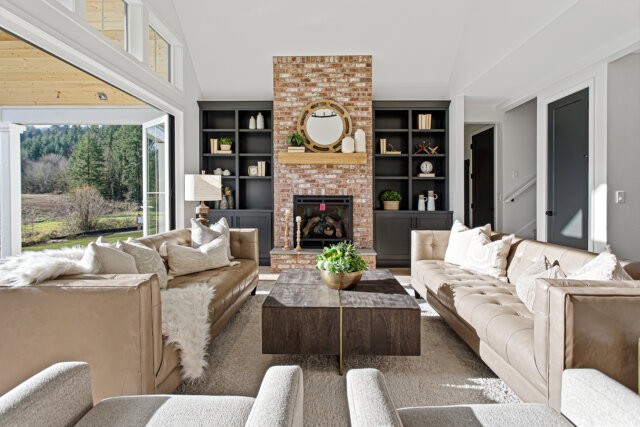
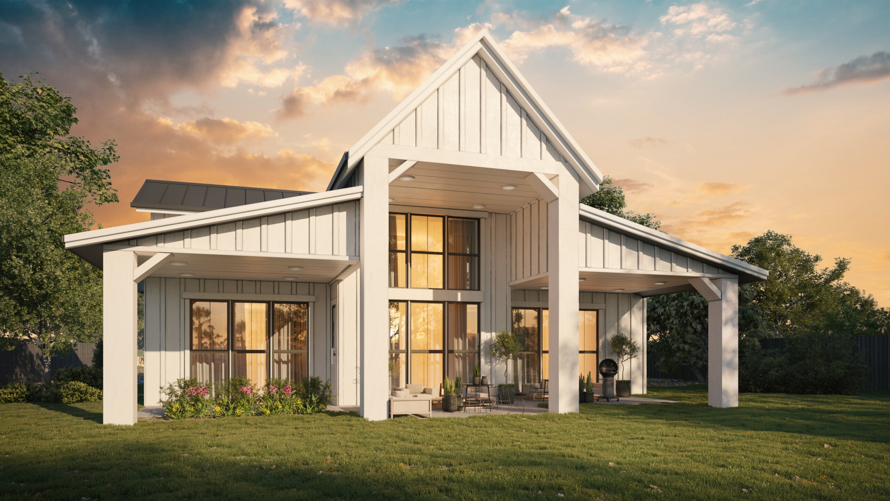
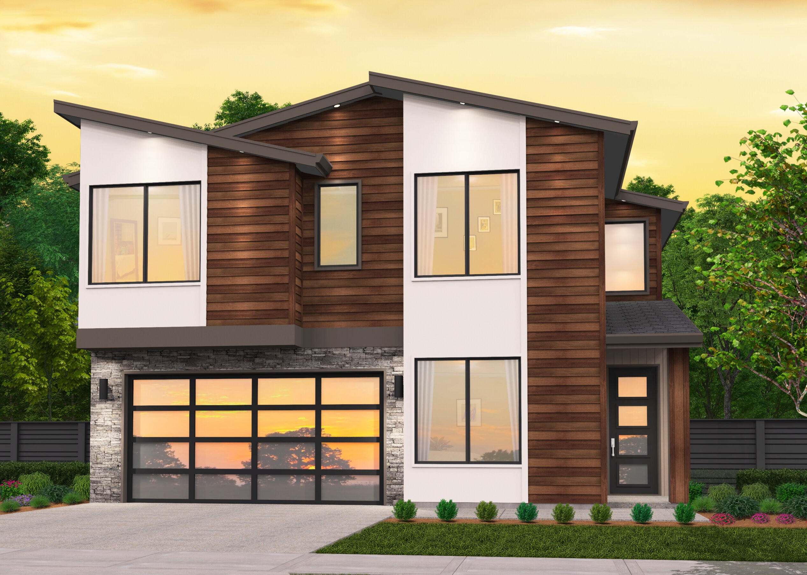

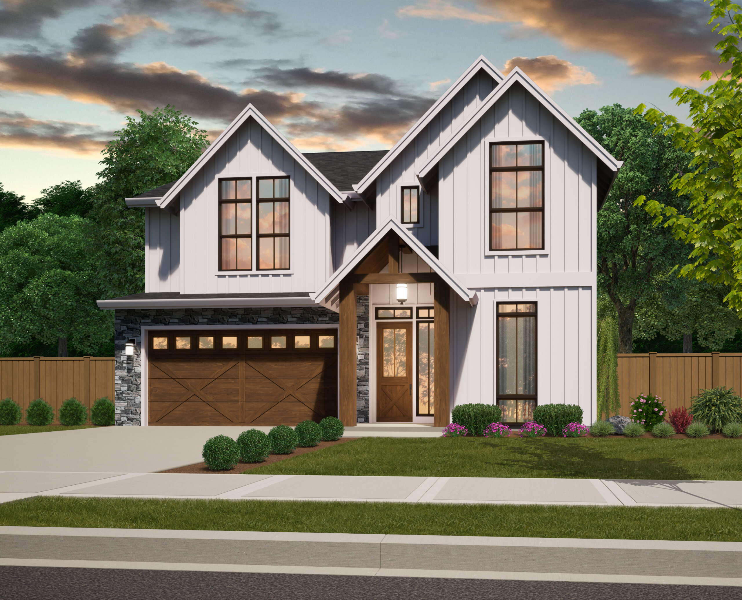
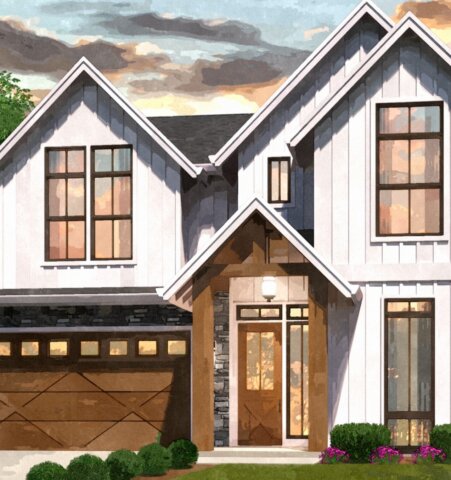 Enjoy all that this Narrow 5 bedroom plan has to offer. Fitting almost any building lot this amazing house plan has a completely spectacular open social kitchen built around a magnificent kitchen island with a walk-in pantry. From the time you enter this home through the open timber trussed front porch you pass the private study/den and come upon a beautiful winding open well lit staircase. This feature is located in the exact right spot for easy traffic flow in this home design.
Enjoy all that this Narrow 5 bedroom plan has to offer. Fitting almost any building lot this amazing house plan has a completely spectacular open social kitchen built around a magnificent kitchen island with a walk-in pantry. From the time you enter this home through the open timber trussed front porch you pass the private study/den and come upon a beautiful winding open well lit staircase. This feature is located in the exact right spot for easy traffic flow in this home design.
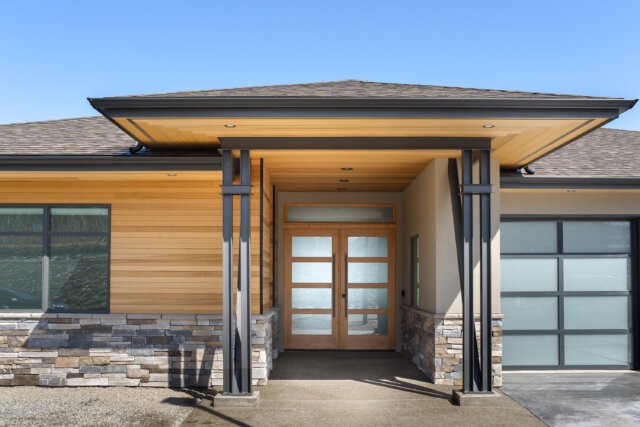 A Modern Multi-generational Home Design like this only comes around once in a blue moon. The beauty and grace and flexibility of this outstanding home design is second to none. An older parent or long term guest can stay in the main floor Casita. A private study at the rear of the floor plan has all the quiet and view that you would need for a home office. Conveniently located in this area is a full mud room perfect for coming and going. A main floor half bath is also nearby. Be excited by the dynamic main floor living areas. The heart of the design is the time tested large island kitchen that surveys the awesome freestanding fireplace feature that intimately separates the Living and Dining Rooms. Look right through to you view out the glass walled rear of the Great Room and Dining Room. Live outdoors on the covered outdoor living space with built in fireplace and glass railing. This is a Modern Multi-generational
A Modern Multi-generational Home Design like this only comes around once in a blue moon. The beauty and grace and flexibility of this outstanding home design is second to none. An older parent or long term guest can stay in the main floor Casita. A private study at the rear of the floor plan has all the quiet and view that you would need for a home office. Conveniently located in this area is a full mud room perfect for coming and going. A main floor half bath is also nearby. Be excited by the dynamic main floor living areas. The heart of the design is the time tested large island kitchen that surveys the awesome freestanding fireplace feature that intimately separates the Living and Dining Rooms. Look right through to you view out the glass walled rear of the Great Room and Dining Room. Live outdoors on the covered outdoor living space with built in fireplace and glass railing. This is a Modern Multi-generational 